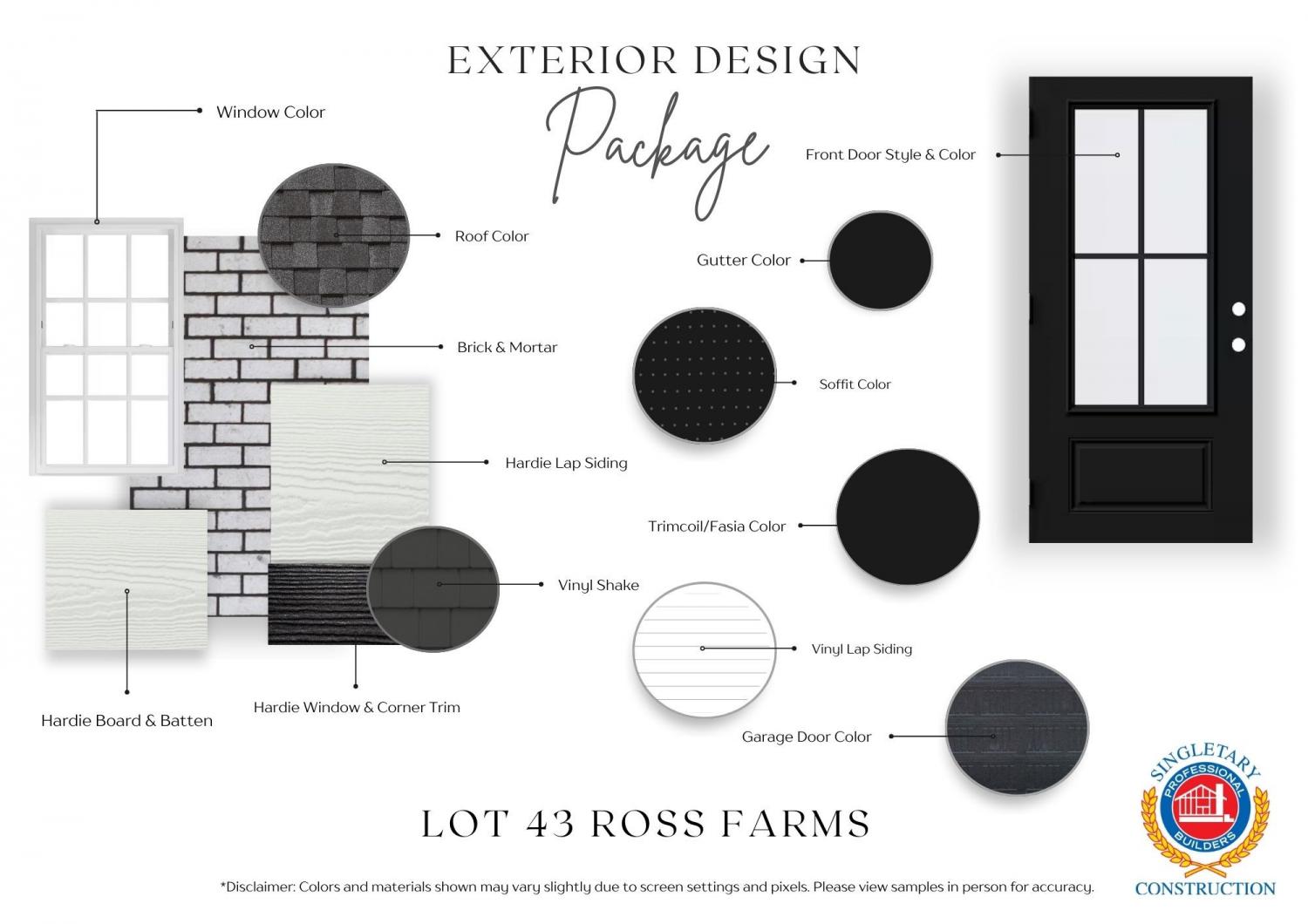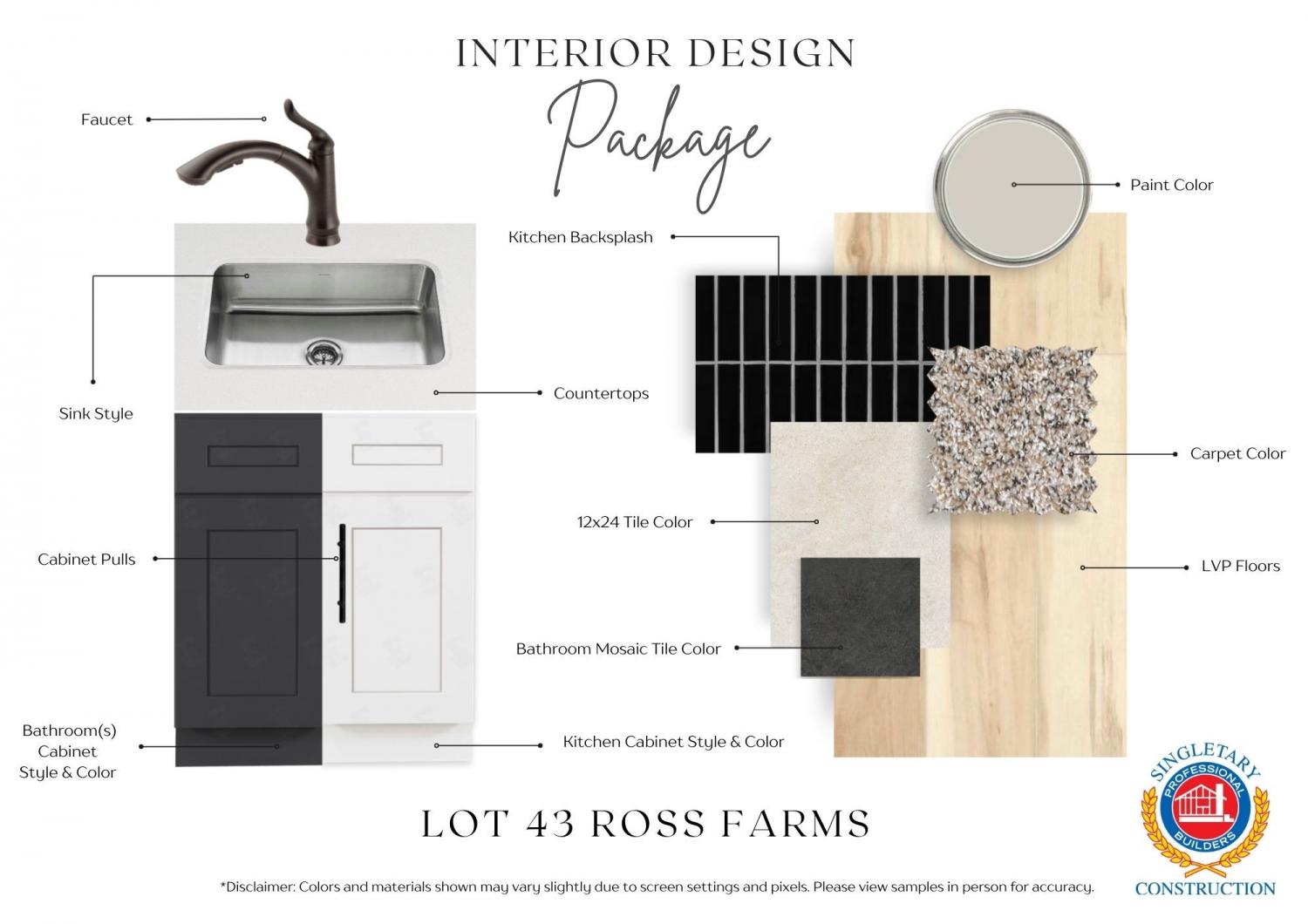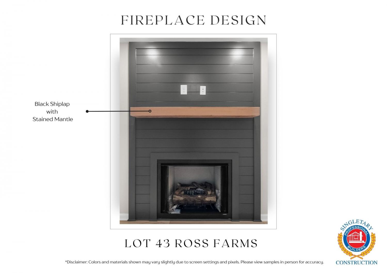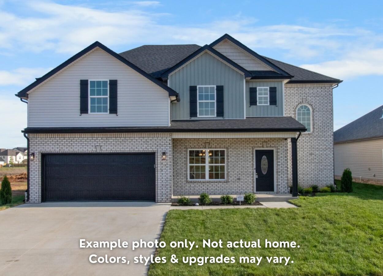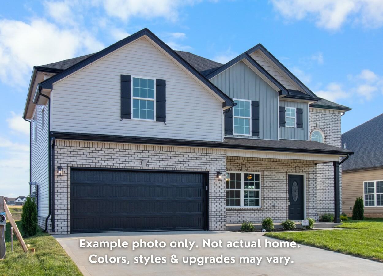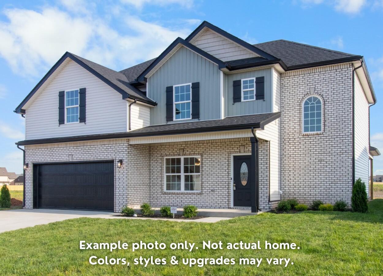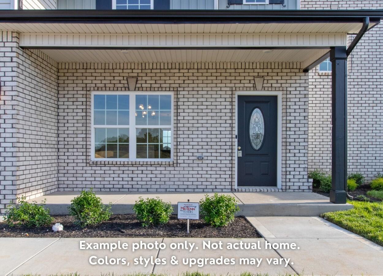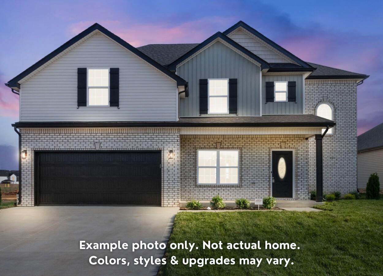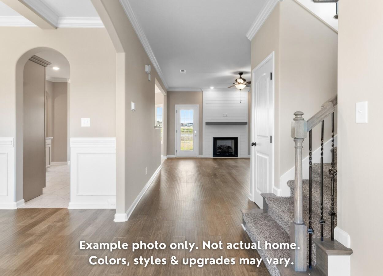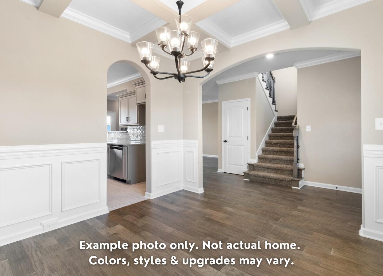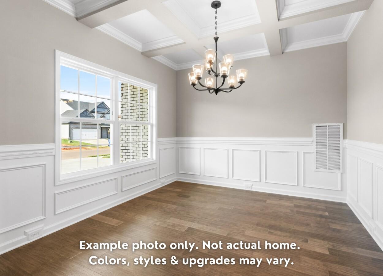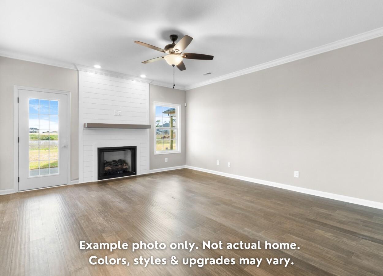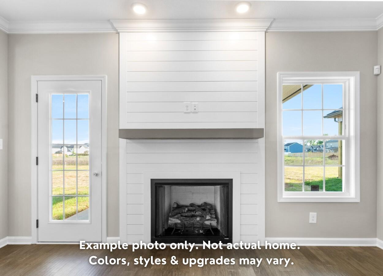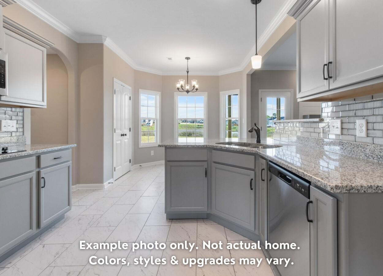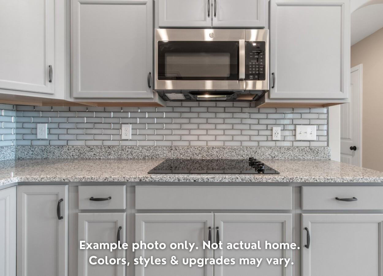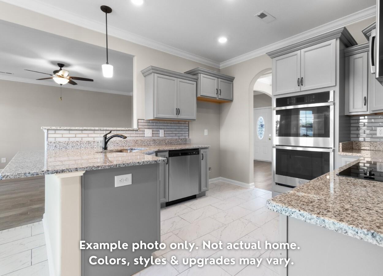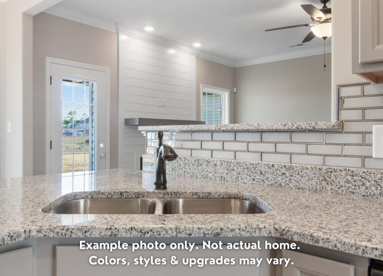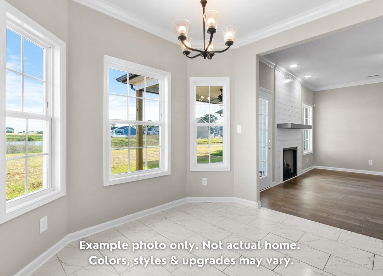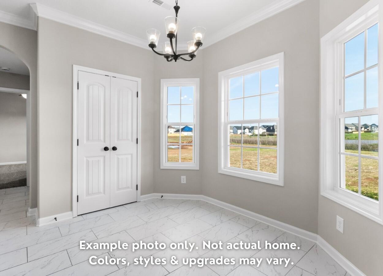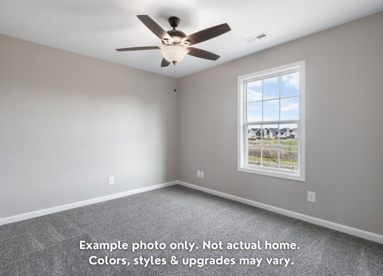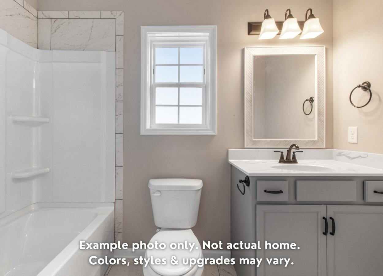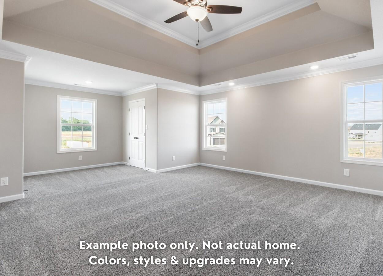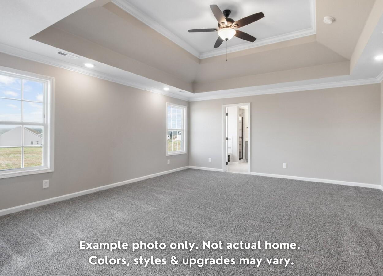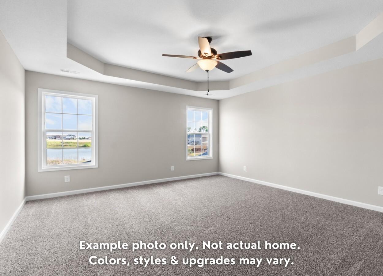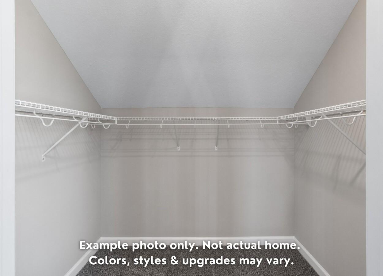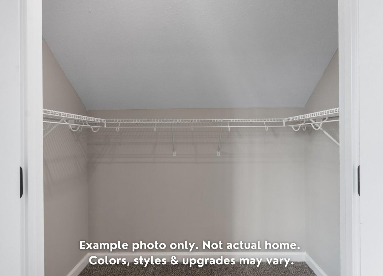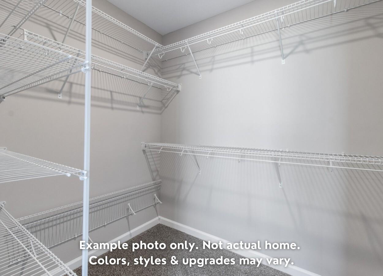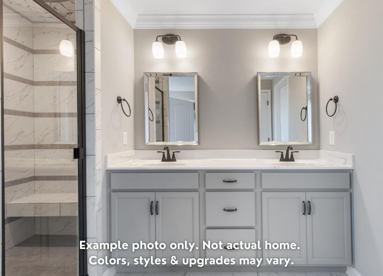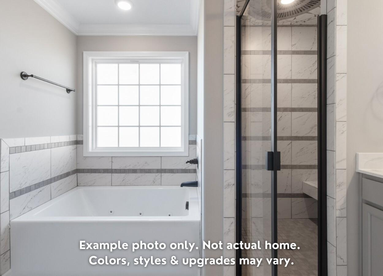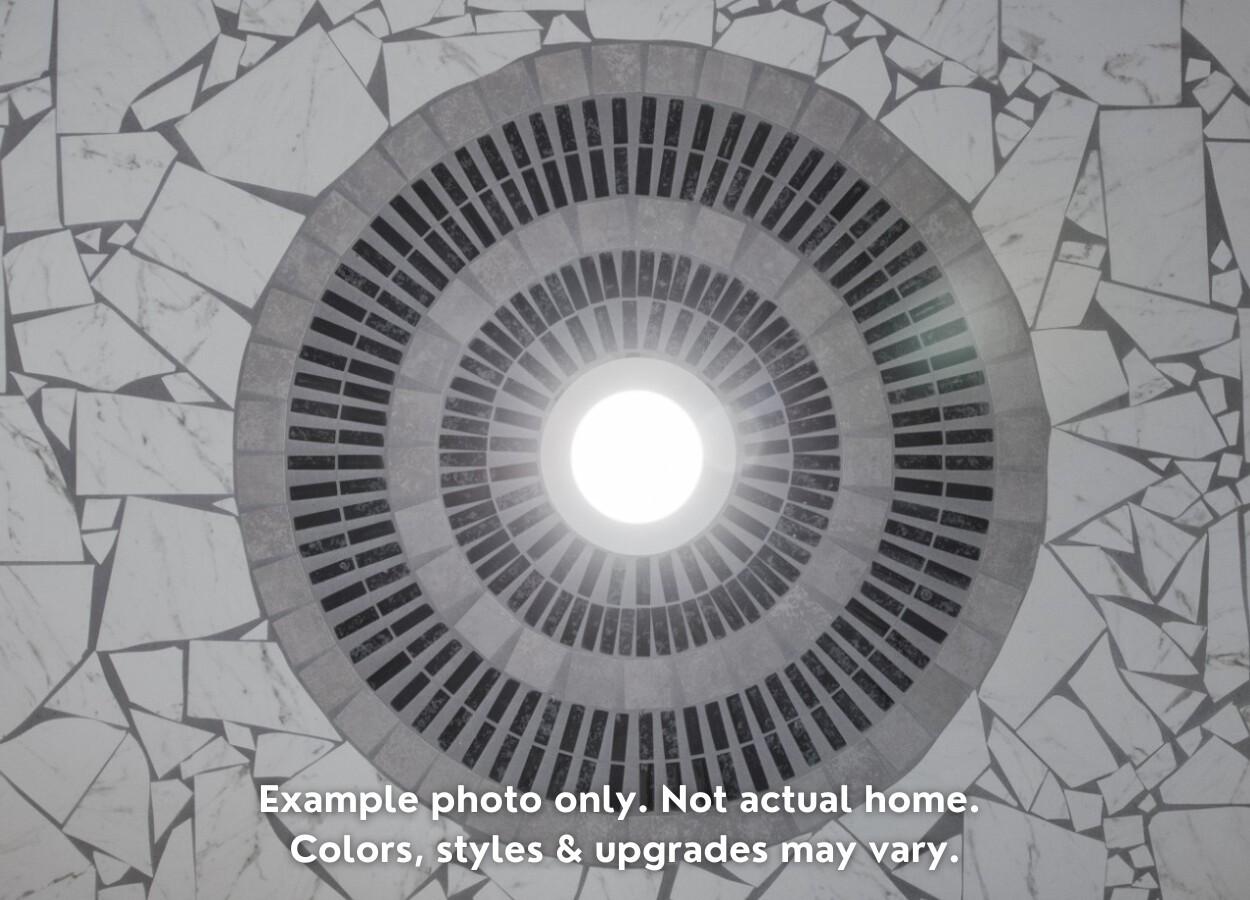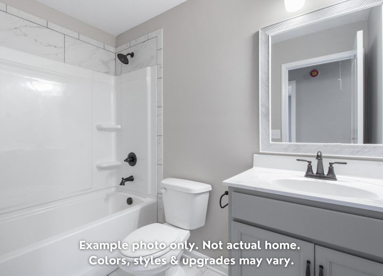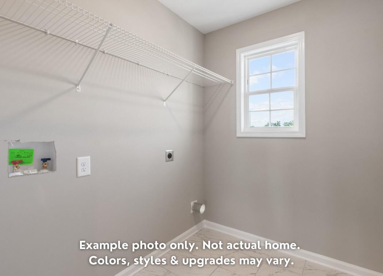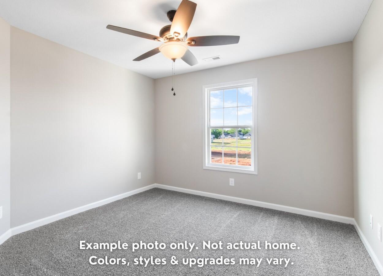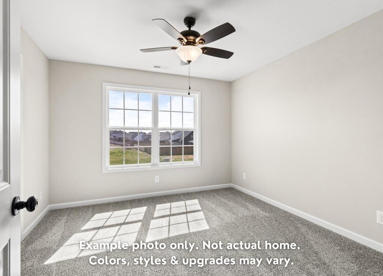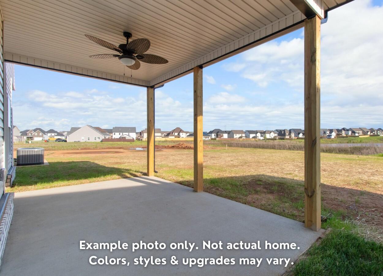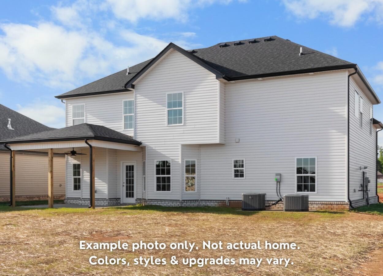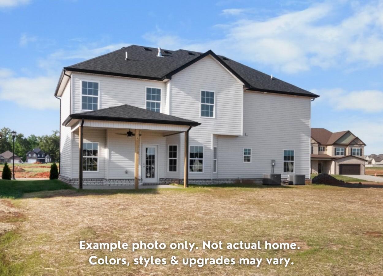 MIDDLE TENNESSEE REAL ESTATE
MIDDLE TENNESSEE REAL ESTATE
409 Perthshire Loop, Clarksville, TN 37043 For Sale
Single Family Residence
- Single Family Residence
- Beds: 4
- Baths: 3
- 2,460 sq ft
Description
As with all Singletary homes, UPGRADES include Smart Home Technology, ceiling fans, custom tiled shower and crown molding and includes a one year builder's warranty. Welcome to the Piper plan! Discover the exceptional features of Singletary homes, where modern luxury meets thoughtful design. Our latest Piper plan is a true masterpiece, showcasing a stunning 2-story great room, elegantly warmed by a cozy fireplace. Retreat to the luxurious Owner's Suite, complete with a tray ceiling and two walk-in closets. The en suite bath is a relaxing oasis, boasting a custom tiled shower, double vanities, a linen closet, and a Whirlpool soaking tub for ultimate relaxation. Enjoy the outdoors on your covered patio, equipped with a ceiling fan for comfort, and take advantage of the peaceful backyard. Experience the perfect blend of comfort, style, and modern upgrades in your new Singletary home. Schedule your visit today!
Property Details
Status : Active
Source : RealTracs, Inc.
Address : 409 Perthshire Loop Clarksville TN 37043
County : Montgomery County, TN
Property Type : Residential
Area : 2,460 sq. ft.
Year Built : 2025
Exterior Construction : Brick,Vinyl Siding
Floors : Carpet,Wood,Tile
Heat : Central,Electric
HOA / Subdivision : Ross Farms
Listing Provided by : Center Point Real Estate
MLS Status : Active
Listing # : RTC2761855
Schools near 409 Perthshire Loop, Clarksville, TN 37043 :
Rossview Elementary, Rossview Middle, Rossview High
Additional details
Association Fee : $45.00
Association Fee Frequency : Monthly
Assocation Fee 2 : $200.00
Association Fee 2 Frequency : One Time
Heating : Yes
Parking Features : Garage Faces Front
Building Area Total : 2460 Sq. Ft.
Living Area : 2460 Sq. Ft.
Office Phone : 9313780090
Number of Bedrooms : 4
Number of Bathrooms : 3
Full Bathrooms : 3
Accessibility Features : Smart Technology
Possession : Negotiable
Cooling : 1
Garage Spaces : 2
Architectural Style : Contemporary
New Construction : 1
Patio and Porch Features : Deck,Covered,Patio
Levels : Two
Basement : Slab
Stories : 2
Utilities : Electricity Available,Water Available
Parking Space : 2
Sewer : Public Sewer
Location 409 Perthshire Loop, TN 37043
Directions to 409 Perthshire Loop, TN 37043
Exit 8 (Rossview Rd) off of I-24. Left on Dunbar Cave Rd. Left on Ross Farms Blvd
Ready to Start the Conversation?
We're ready when you are.
 © 2026 Listings courtesy of RealTracs, Inc. as distributed by MLS GRID. IDX information is provided exclusively for consumers' personal non-commercial use and may not be used for any purpose other than to identify prospective properties consumers may be interested in purchasing. The IDX data is deemed reliable but is not guaranteed by MLS GRID and may be subject to an end user license agreement prescribed by the Member Participant's applicable MLS. Based on information submitted to the MLS GRID as of January 20, 2026 10:00 PM CST. All data is obtained from various sources and may not have been verified by broker or MLS GRID. Supplied Open House Information is subject to change without notice. All information should be independently reviewed and verified for accuracy. Properties may or may not be listed by the office/agent presenting the information. Some IDX listings have been excluded from this website.
© 2026 Listings courtesy of RealTracs, Inc. as distributed by MLS GRID. IDX information is provided exclusively for consumers' personal non-commercial use and may not be used for any purpose other than to identify prospective properties consumers may be interested in purchasing. The IDX data is deemed reliable but is not guaranteed by MLS GRID and may be subject to an end user license agreement prescribed by the Member Participant's applicable MLS. Based on information submitted to the MLS GRID as of January 20, 2026 10:00 PM CST. All data is obtained from various sources and may not have been verified by broker or MLS GRID. Supplied Open House Information is subject to change without notice. All information should be independently reviewed and verified for accuracy. Properties may or may not be listed by the office/agent presenting the information. Some IDX listings have been excluded from this website.

