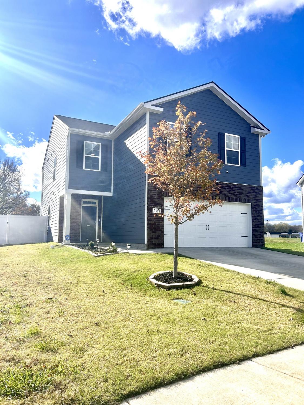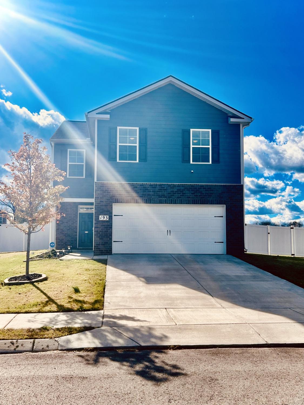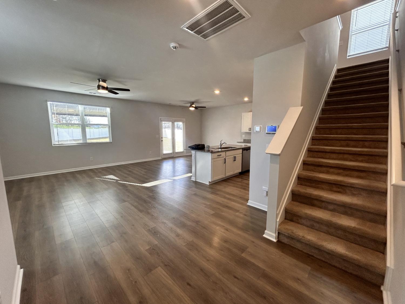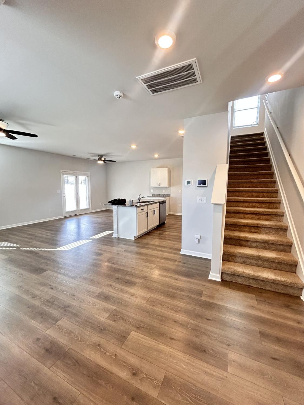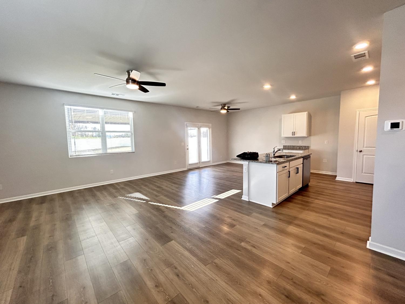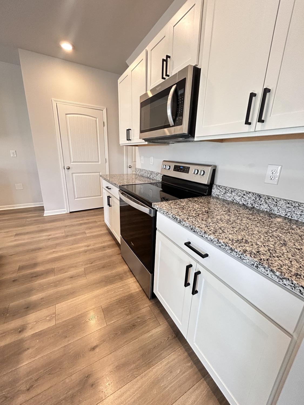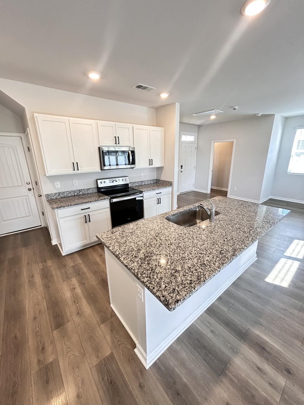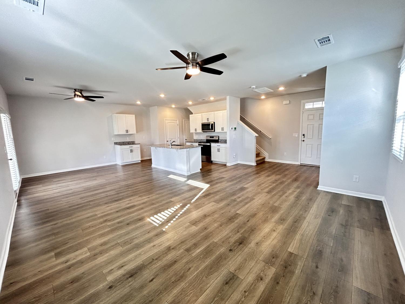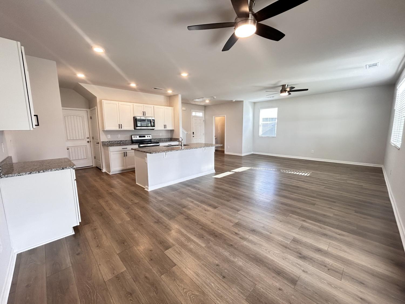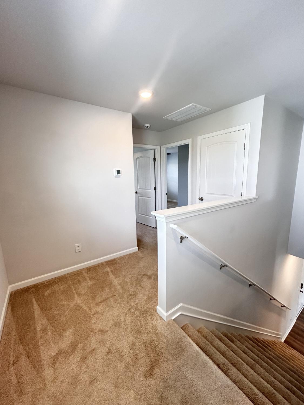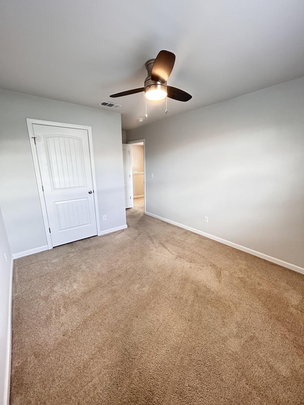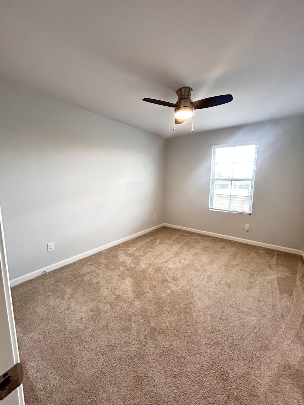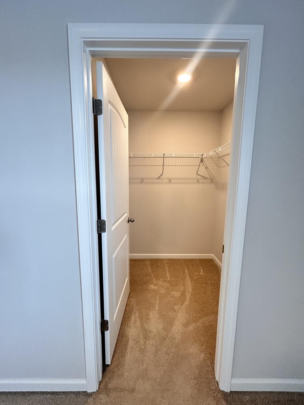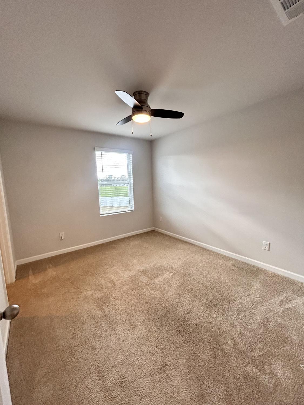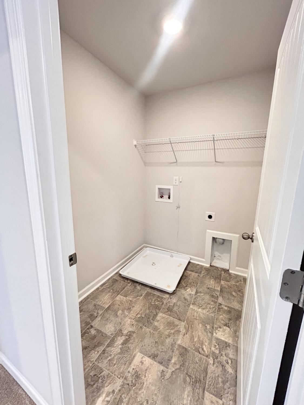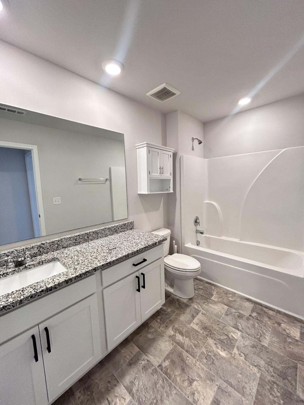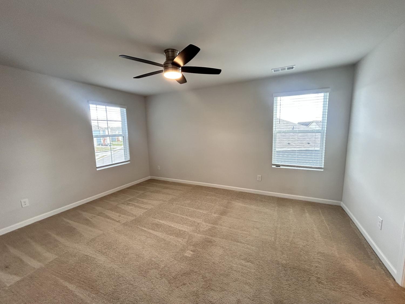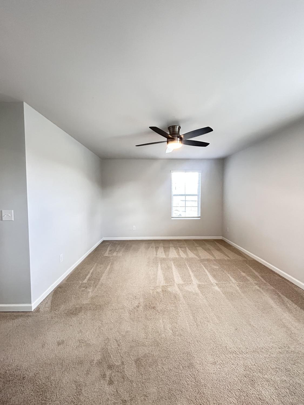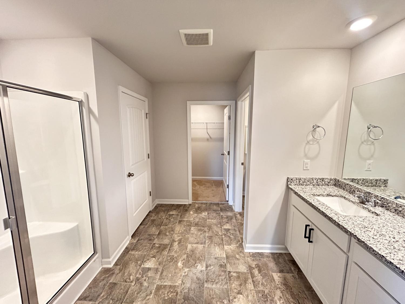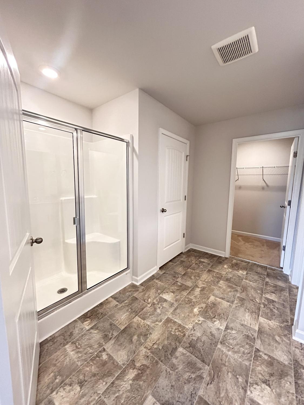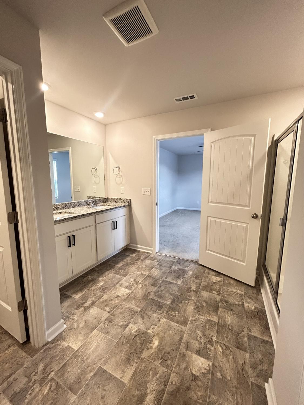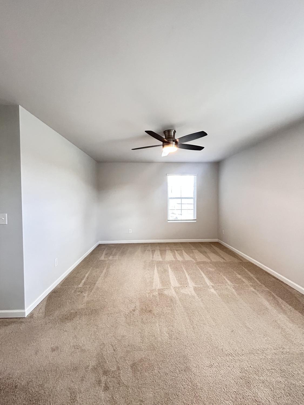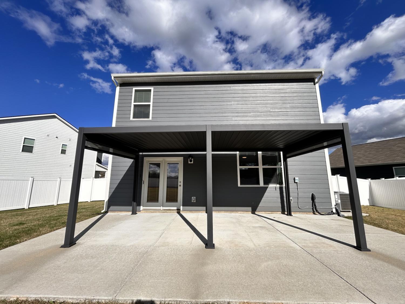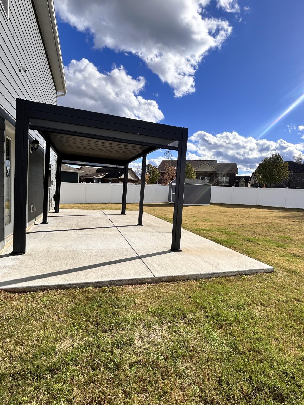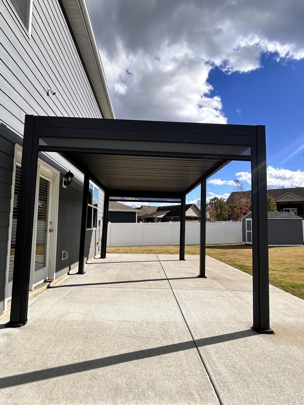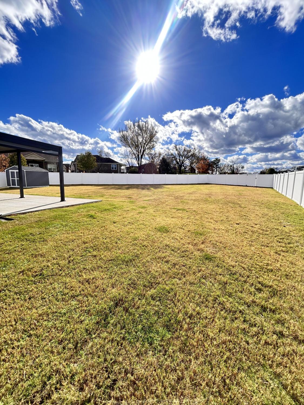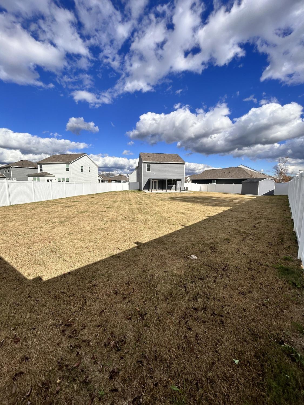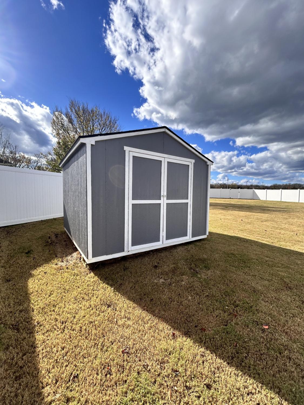 MIDDLE TENNESSEE REAL ESTATE
MIDDLE TENNESSEE REAL ESTATE
193 Olivia Cir, Chapel Hill, TN 37034 For Sale
Single Family Residence
- Single Family Residence
- Beds: 4
- Baths: 3
- 1,976 sq ft
Description
Welcome to this beautiful two-story home located in the heart of Chapel Hill, offering both style and comfort in a prime location. This spacious 4-bedroom, 2.5-bathroom home has an open-concept living space that seamlessly blends the kitchen, dining, and living areas — ideal for entertaining or relaxing. The gourmet kitchen features beautiful granite countertops, ample cabinetry, and modern appliances. The large primary suite is a true retreat with plenty of space for a king sized bed. It comes complete with double vanities, a generous walk-in closet, and plenty of space to unwind. Three additional well-sized bedrooms upstairs offer flexibility for family, guests, or a home office. Situated on the largest lot in the neighborhood, this home boasts a fully fenced backyard for privacy with 10' wide gate and plenty of room for outdoor activities. Enjoy sunsets and cook-outs on the extended patio, featuring a stylish 10'x20' louvered pergola with pull-down shades on both ends for comfort and privacy. A 10'x10' shed provides ample storage space, perfect for tools, bikes, or outdoor equipment. With its convenient location, spacious layout, and numerous upgrades, this home is the ideal place to settle down and make lasting memories.
Property Details
Status : Active
Source : RealTracs, Inc.
Address : 193 Olivia Cir Chapel Hill TN 37034
County : Marshall County, TN
Property Type : Residential
Area : 1,976 sq. ft.
Yard : Back Yard
Year Built : 2022
Exterior Construction : Fiber Cement,Brick
Floors : Carpet,Laminate,Vinyl
Heat : Central,Electric
HOA / Subdivision : River Forest Subd Phase 1
Listing Provided by : NextHome Music City Realty
MLS Status : Active
Listing # : RTC2761903
Schools near 193 Olivia Cir, Chapel Hill, TN 37034 :
Chapel Hill Elementary, Chapel Hill (K-3)/Delk Henson (4-6), Forrest School
Additional details
Association Fee : $59.00
Association Fee Frequency : Monthly
Assocation Fee 2 : $500.00
Association Fee 2 Frequency : One Time
Heating : Yes
Parking Features : Attached - Front
Lot Size Area : 0.39 Sq. Ft.
Building Area Total : 1976 Sq. Ft.
Lot Size Acres : 0.39 Acres
Lot Size Dimensions : 52.98X170.09 IRR
Living Area : 1976 Sq. Ft.
Lot Features : Level
Office Phone : 6156497000
Number of Bedrooms : 4
Number of Bathrooms : 3
Full Bathrooms : 2
Half Bathrooms : 1
Possession : Close Of Escrow
Cooling : 1
Garage Spaces : 2
Patio and Porch Features : Covered Patio
Levels : One
Basement : Slab
Stories : 2
Utilities : Electricity Available,Water Available
Parking Space : 6
Sewer : Public Sewer
Location 193 Olivia Cir, TN 37034
Directions to 193 Olivia Cir, TN 37034
From 840W take Exit 42 toward Shelbyville/Lewisburg. Turn left onto US-31Alt. Continue straight and River Forest neighborhood will be on your right.
Ready to Start the Conversation?
We're ready when you are.
 © 2024 Listings courtesy of RealTracs, Inc. as distributed by MLS GRID. IDX information is provided exclusively for consumers' personal non-commercial use and may not be used for any purpose other than to identify prospective properties consumers may be interested in purchasing. The IDX data is deemed reliable but is not guaranteed by MLS GRID and may be subject to an end user license agreement prescribed by the Member Participant's applicable MLS. Based on information submitted to the MLS GRID as of November 21, 2024 10:00 PM CST. All data is obtained from various sources and may not have been verified by broker or MLS GRID. Supplied Open House Information is subject to change without notice. All information should be independently reviewed and verified for accuracy. Properties may or may not be listed by the office/agent presenting the information. Some IDX listings have been excluded from this website.
© 2024 Listings courtesy of RealTracs, Inc. as distributed by MLS GRID. IDX information is provided exclusively for consumers' personal non-commercial use and may not be used for any purpose other than to identify prospective properties consumers may be interested in purchasing. The IDX data is deemed reliable but is not guaranteed by MLS GRID and may be subject to an end user license agreement prescribed by the Member Participant's applicable MLS. Based on information submitted to the MLS GRID as of November 21, 2024 10:00 PM CST. All data is obtained from various sources and may not have been verified by broker or MLS GRID. Supplied Open House Information is subject to change without notice. All information should be independently reviewed and verified for accuracy. Properties may or may not be listed by the office/agent presenting the information. Some IDX listings have been excluded from this website.
