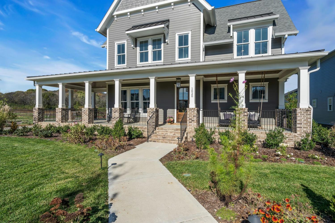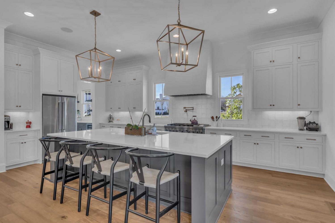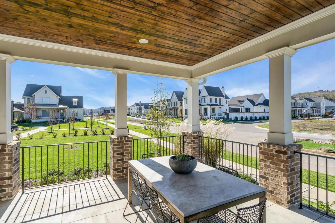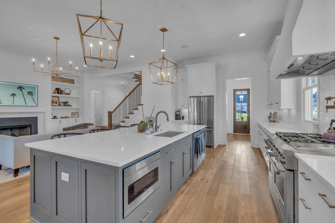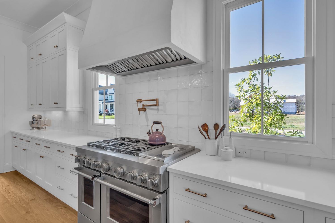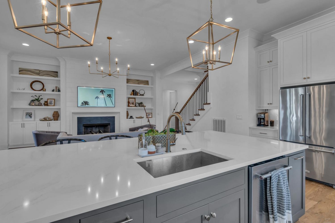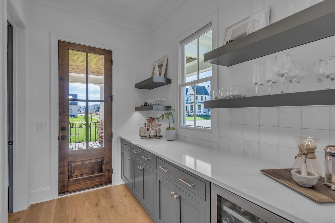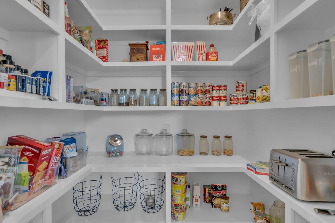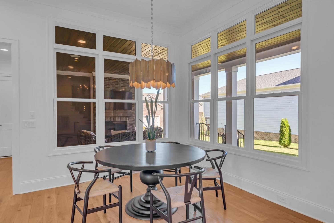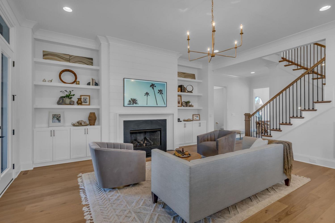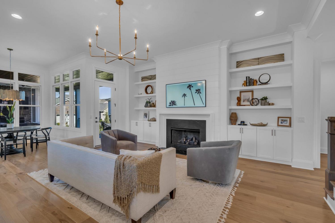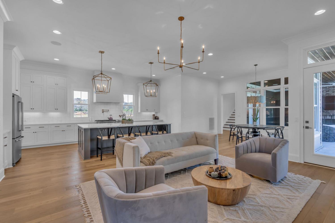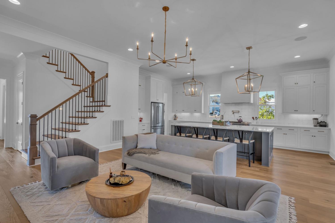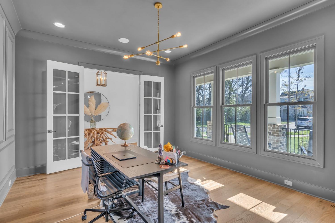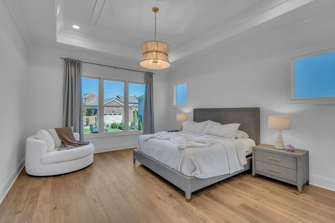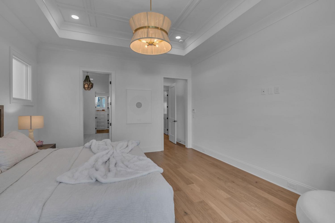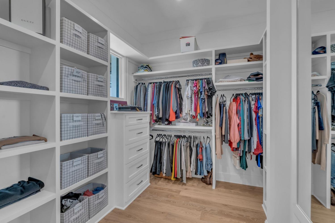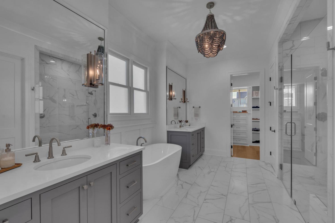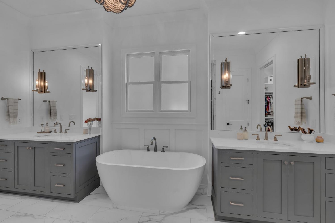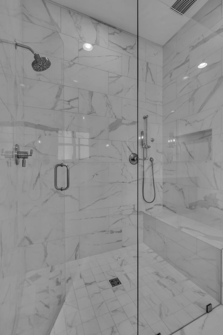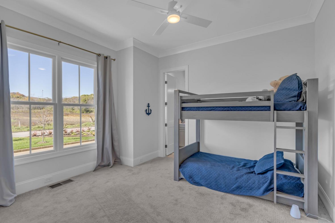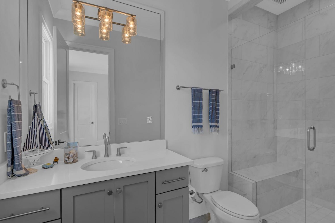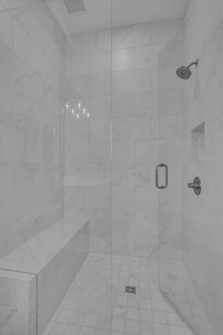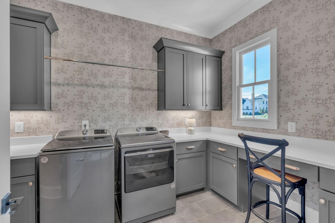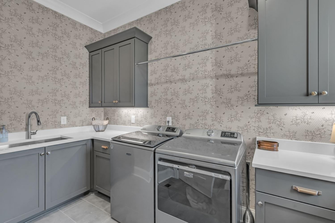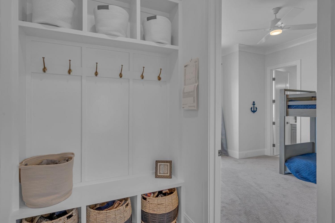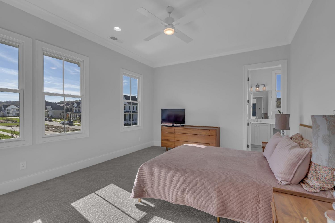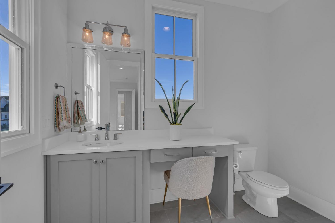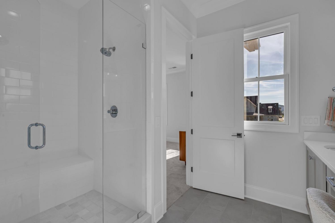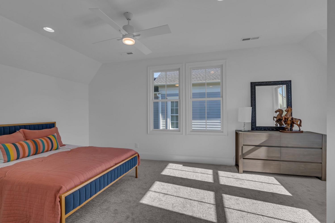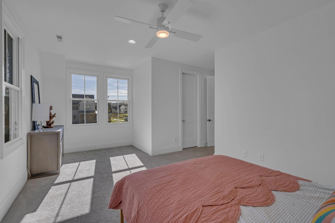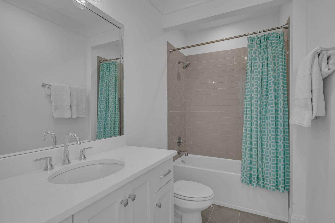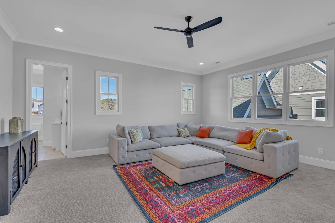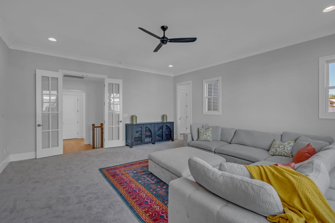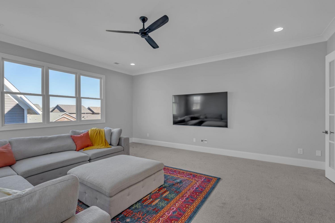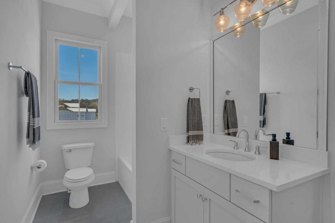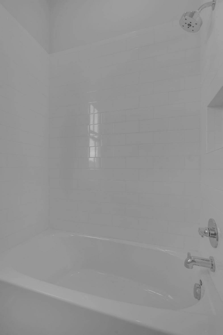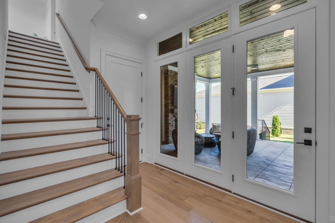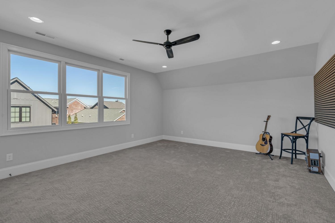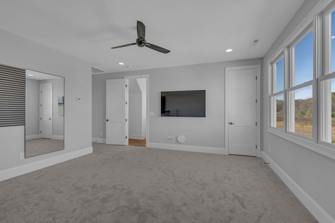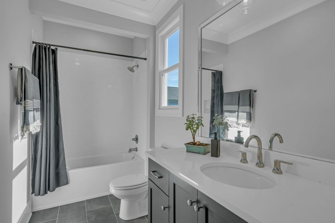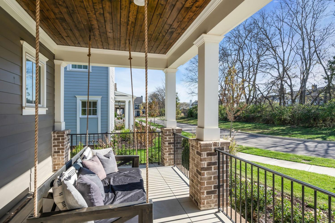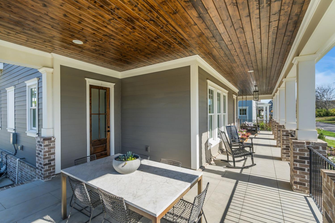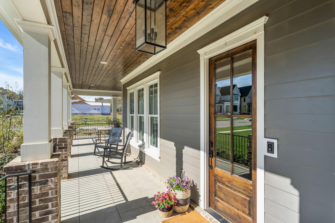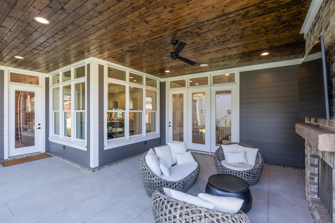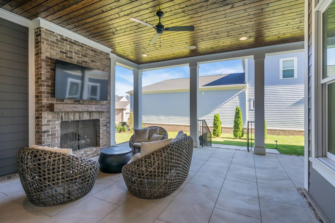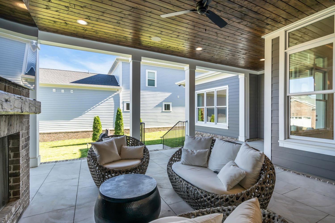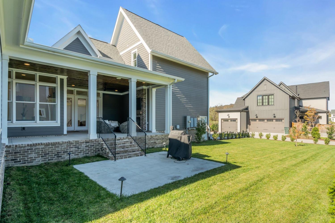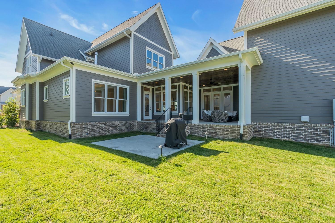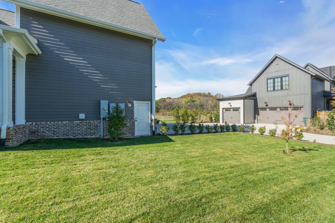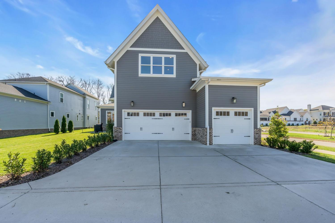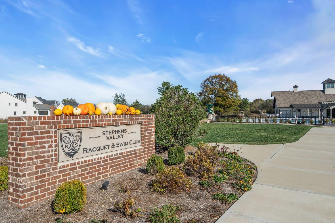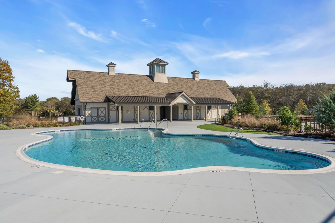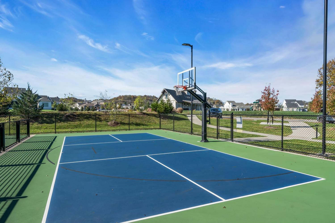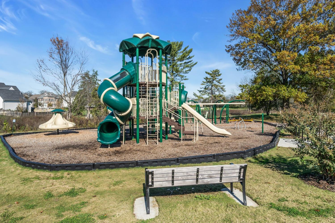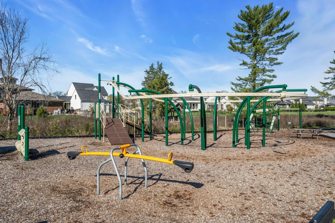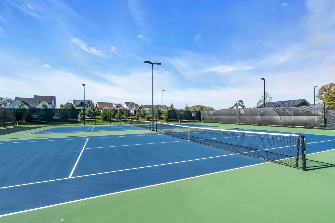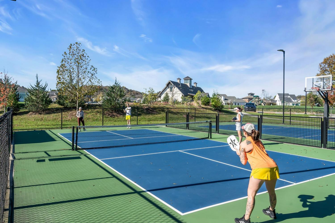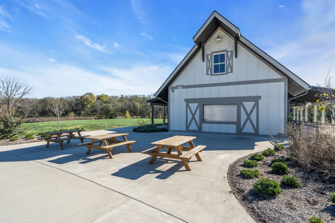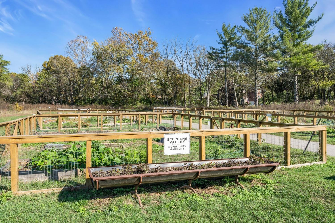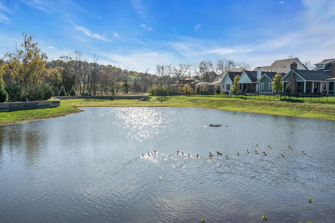 MIDDLE TENNESSEE REAL ESTATE
MIDDLE TENNESSEE REAL ESTATE
1020 Apple Orchard Circle, Nashville, TN 37221 For Rent
Single Family Residence
- Single Family Residence
- Beds: 5
- Baths: 7
- 4,518 sq ft
Description
New price! Spectacular home in highly sought and peaceful Stephens Valley * Can be leased furnished or unfurnished * Tenant can petition for children to attend other Williamson County public schools * Pets considered on an individual basis, but no cats * $500 non-refundable pet fee * No smoking * Built by Legend Homes with high end finishes and neutral decor * Sun-drenched rooms * Fabulous open floor plan fulfills every need * Six-inch white oak hardwood flooring * Decorative Silestone and quartz counter tops everywhere * Abundant and extra-tall kitchen cabinets provide terrific storage * Separate pantry * 5' x 10' kitchen island for preparation and casual dining * Top-of-the-line KitchenAid appliances * Pot-filler above six-burner gas cook-top with a griddle * Double ovens * Built-in cabinets flank the gas fireplace with granite surround * Luxurious main level primary bedroom and bathroom suite with built-ins in a large walk-in closet * Second bedroom suite and laundry room with sink and cabinets on the main level * Private in-law / nanny suite accessed by separate staircase * Huge bonus room with full bath attached * Ten-foot ceiling on main level * Nine-foot+ ceiling on second level * Two sets of hardwood staircases * Giant wrap-around front and side covered porch is a perfect outlet all day long and enhances the phenomenal curb appeal * Another covered side patio overlooks one of the largest lots in the neighborhood * Close proximity to restaurants, shopping and YMCA * Tenant is responsible for all utilities and has access to amazing community amenities * Landlord maintains the landscaping * $45 application fee per adult * Credit and background checks required * Tenant to have renter's insurance * Security deposit = one month's rent * Agent must be present for all showings
Property Details
Status : Active
Source : RealTracs, Inc.
County : Williamson County, TN
Property Type : Residential Lease
Area : 4,518 sq. ft.
Year Built : 2022
Exterior Construction : Fiber Cement,Brick
Floors : Carpet,Wood,Tile
Heat : Central,Natural Gas
HOA / Subdivision : Stephens Valley
Listing Provided by : Zeitlin Sotheby's International Realty
MLS Status : Active
Listing # : RTC2762297
Schools near 1020 Apple Orchard Circle, Nashville, TN 37221 :
Westwood Elementary School, Fairview Middle School, Fairview High School
Additional details
Heating : Yes
Parking Features : Garage Door Opener,Garage Faces Rear,Alley Access,Driveway
Building Area Total : 4518 Sq. Ft.
Living Area : 4518 Sq. Ft.
Office Phone : 6153830183
Number of Bedrooms : 5
Number of Bathrooms : 7
Full Bathrooms : 6
Half Bathrooms : 1
Cooling : 1
Garage Spaces : 3
Patio and Porch Features : Deck,Covered,Porch,Patio
Levels : Two
Basement : Crawl Space
Stories : 2
Utilities : Water Available,Cable Connected
Parking Space : 9
Sewer : Public Sewer
Location 1020 Apple Orchard Circle, TN 37221
Directions to 1020 Apple Orchard Circle, TN 37221
From Nashville: south on Hillsboro Pike * R on Sneed Road * L on Stephens Valley * R on Apple Orchard Circle...OR...From downtown Franklin: north on Hillsboro Road * L on Sneed Road * L on Stephens Valley * R on Apple Orchard Circle
Ready to Start the Conversation?
We're ready when you are.
 © 2025 Listings courtesy of RealTracs, Inc. as distributed by MLS GRID. IDX information is provided exclusively for consumers' personal non-commercial use and may not be used for any purpose other than to identify prospective properties consumers may be interested in purchasing. The IDX data is deemed reliable but is not guaranteed by MLS GRID and may be subject to an end user license agreement prescribed by the Member Participant's applicable MLS. Based on information submitted to the MLS GRID as of July 2, 2025 10:00 PM CST. All data is obtained from various sources and may not have been verified by broker or MLS GRID. Supplied Open House Information is subject to change without notice. All information should be independently reviewed and verified for accuracy. Properties may or may not be listed by the office/agent presenting the information. Some IDX listings have been excluded from this website.
© 2025 Listings courtesy of RealTracs, Inc. as distributed by MLS GRID. IDX information is provided exclusively for consumers' personal non-commercial use and may not be used for any purpose other than to identify prospective properties consumers may be interested in purchasing. The IDX data is deemed reliable but is not guaranteed by MLS GRID and may be subject to an end user license agreement prescribed by the Member Participant's applicable MLS. Based on information submitted to the MLS GRID as of July 2, 2025 10:00 PM CST. All data is obtained from various sources and may not have been verified by broker or MLS GRID. Supplied Open House Information is subject to change without notice. All information should be independently reviewed and verified for accuracy. Properties may or may not be listed by the office/agent presenting the information. Some IDX listings have been excluded from this website.
