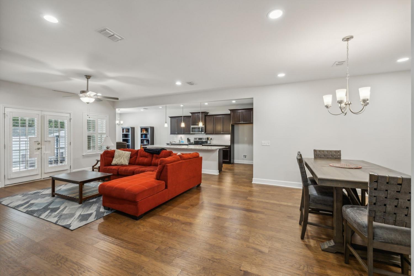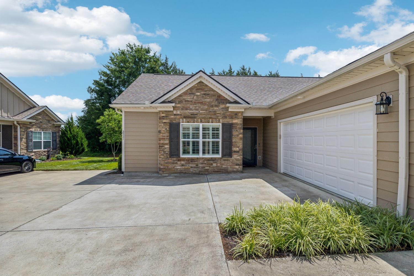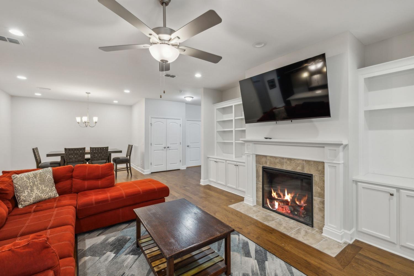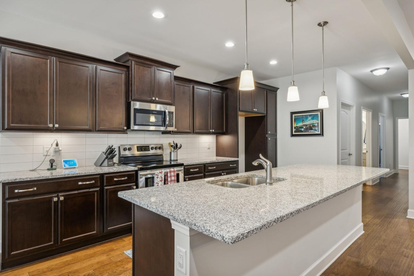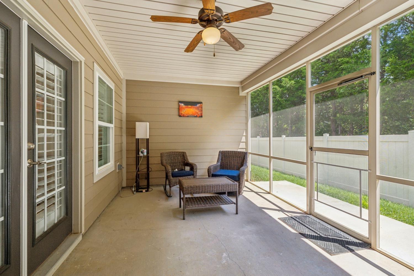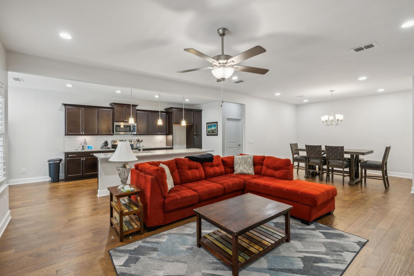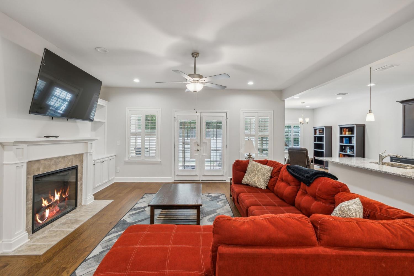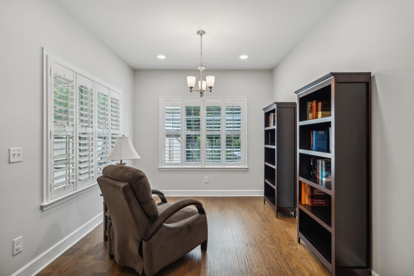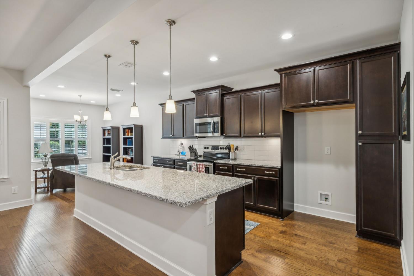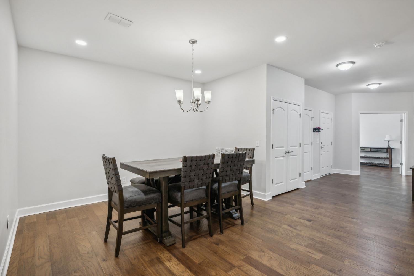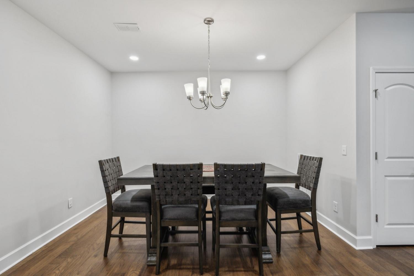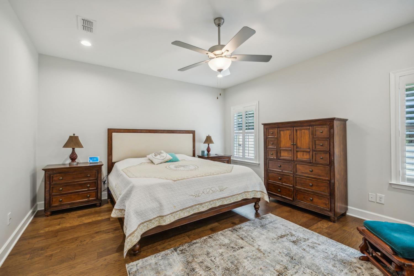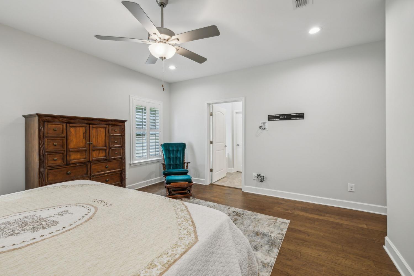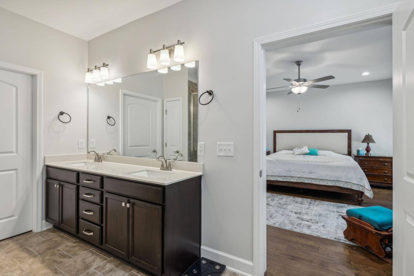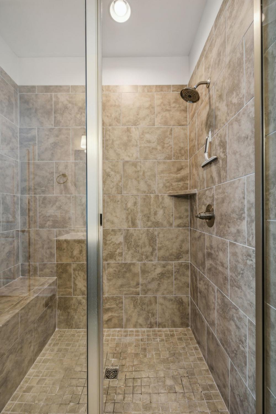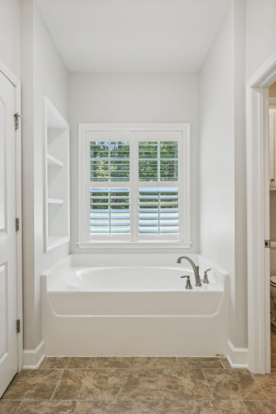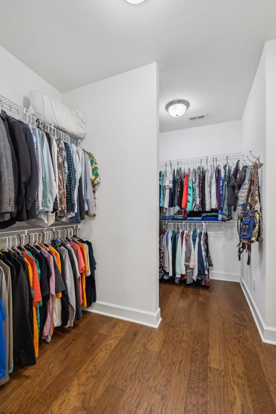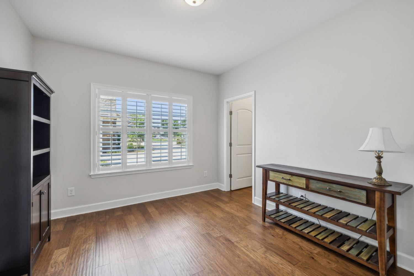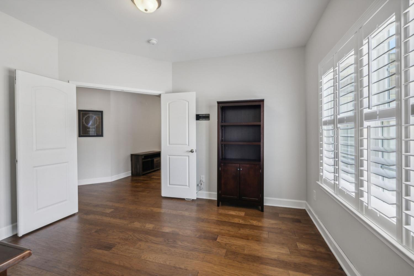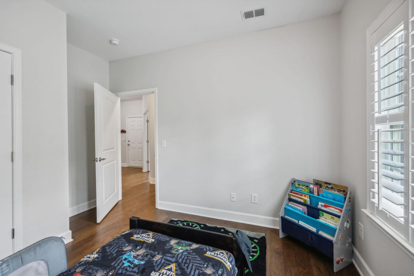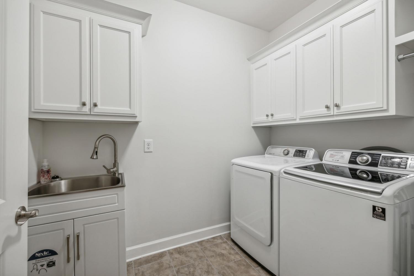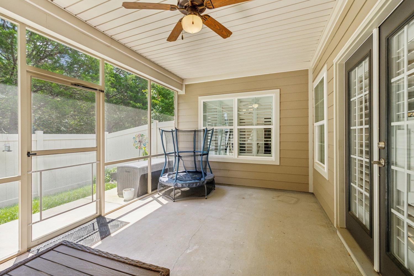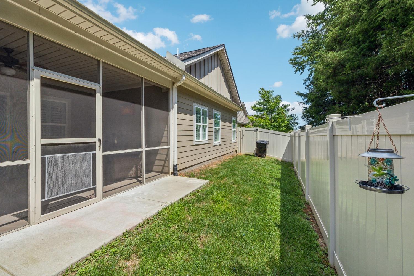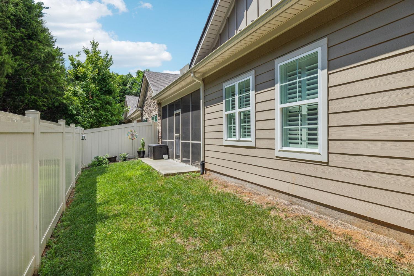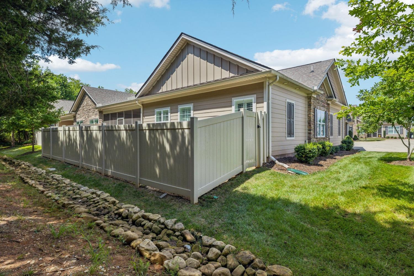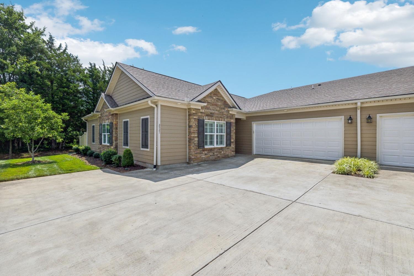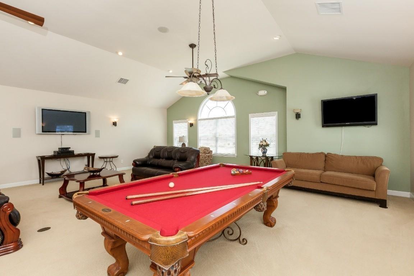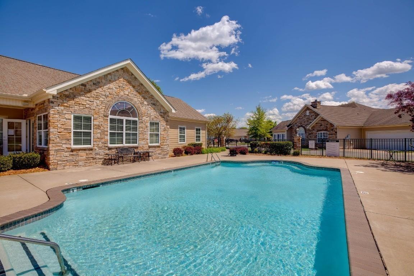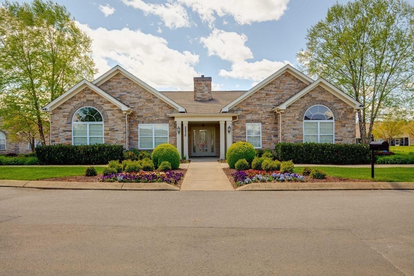 MIDDLE TENNESSEE REAL ESTATE
MIDDLE TENNESSEE REAL ESTATE
2527 Bridgeway St, Murfreesboro, TN 37128 For Sale
Townhouse
- Townhouse
- Beds: 3
- Baths: 3
- 2,345 sq ft
Description
Your Dream Home Awaits! This stunning one-level home is a true gem, combining elegance, functionality, and comfort. Step inside to discover gorgeous hardwood floors throughout, an inviting living area with custom built-ins, a cozy fireplace, and timeless plantation shutters. The upgraded kitchen features granite counters, stainless steel appliances, soft-close cabinets, and under-cabinet lighting for a modern, polished touch. Designed with convenience in mind, the home boasts an upgraded powder bath with a custom cabinet and granite top, as well as a laundry room complete with custom cabinets and a utility sink. Additional upgrades include lighting throughout and a welcoming storm door at the front entrance. Step outside to enjoy your private, fenced backyard, offering a covered patio with an extended area perfect for entertaining or relaxing. The lot backs up to a serene tree line, providing the ultimate retreat. Need more space? Two oversized storage/hobby rooms and a screened back patio enhance the home’s versatility and charm. Located in a vibrant community, you'll love the fantastic amenities, including a clubhouse and pool, designed for socializing, relaxing, and staying active. This home combines luxurious upgrades, thoughtful design, and a lifestyle full of possibilities.
Property Details
Status : Active
Source : RealTracs, Inc.
Address : 2527 Bridgeway St Murfreesboro TN 37128
County : Rutherford County, TN
Property Type : Residential
Area : 2,345 sq. ft.
Yard : Back Yard
Year Built : 2019
Exterior Construction : Fiber Cement,Stone
Floors : Finished Wood,Tile
Heat : Central
HOA / Subdivision : Stonebridge Townhouses 13th Amendment
Listing Provided by : Coldwell Banker Southern Realty
MLS Status : Active
Listing # : RTC2762361
Schools near 2527 Bridgeway St, Murfreesboro, TN 37128 :
Scales Elementary School, Rockvale Middle School, Rockvale High School
Additional details
Association Fee : $350.00
Association Fee Frequency : Monthly
Heating : Yes
Parking Features : Attached - Front
Building Area Total : 2345 Sq. Ft.
Living Area : 2345 Sq. Ft.
Common Interest : Condominium
Property Attached : Yes
Office Phone : 6158931130
Number of Bedrooms : 3
Number of Bathrooms : 3
Full Bathrooms : 2
Half Bathrooms : 1
Possession : Negotiable
Cooling : 1
Garage Spaces : 2
Patio and Porch Features : Covered Patio,Screened Patio
Levels : One
Basement : Slab
Stories : 1
Utilities : Water Available
Parking Space : 4
Sewer : Public Sewer
Location 2527 Bridgeway St, TN 37128
Directions to 2527 Bridgeway St, TN 37128
I-24 Exit #79 New Salem Hwy West, Turn left on Cason Lane, go past the roundabout and right on Brandy Keg Creek Drive. Turn left onto Bridgeway then turn left into the first driveway.
Ready to Start the Conversation?
We're ready when you are.
 © 2024 Listings courtesy of RealTracs, Inc. as distributed by MLS GRID. IDX information is provided exclusively for consumers' personal non-commercial use and may not be used for any purpose other than to identify prospective properties consumers may be interested in purchasing. The IDX data is deemed reliable but is not guaranteed by MLS GRID and may be subject to an end user license agreement prescribed by the Member Participant's applicable MLS. Based on information submitted to the MLS GRID as of November 24, 2024 10:00 PM CST. All data is obtained from various sources and may not have been verified by broker or MLS GRID. Supplied Open House Information is subject to change without notice. All information should be independently reviewed and verified for accuracy. Properties may or may not be listed by the office/agent presenting the information. Some IDX listings have been excluded from this website.
© 2024 Listings courtesy of RealTracs, Inc. as distributed by MLS GRID. IDX information is provided exclusively for consumers' personal non-commercial use and may not be used for any purpose other than to identify prospective properties consumers may be interested in purchasing. The IDX data is deemed reliable but is not guaranteed by MLS GRID and may be subject to an end user license agreement prescribed by the Member Participant's applicable MLS. Based on information submitted to the MLS GRID as of November 24, 2024 10:00 PM CST. All data is obtained from various sources and may not have been verified by broker or MLS GRID. Supplied Open House Information is subject to change without notice. All information should be independently reviewed and verified for accuracy. Properties may or may not be listed by the office/agent presenting the information. Some IDX listings have been excluded from this website.
