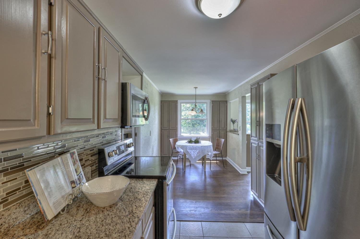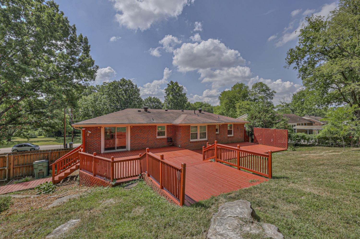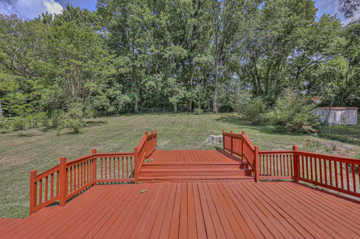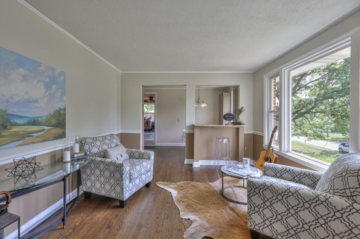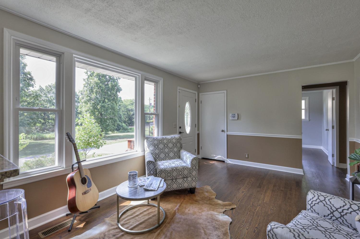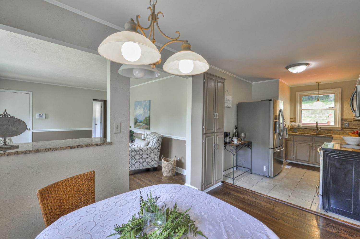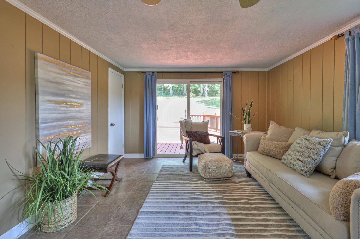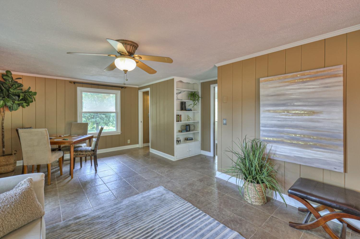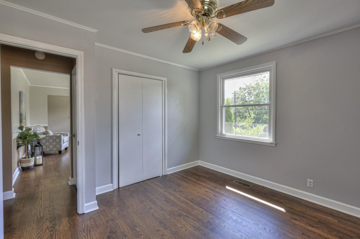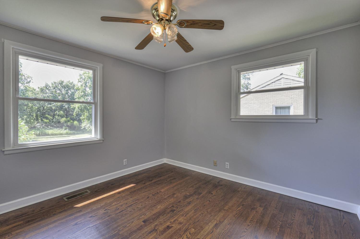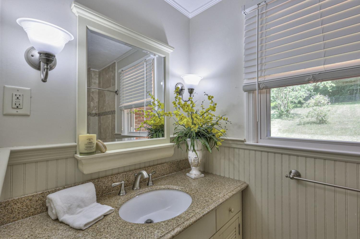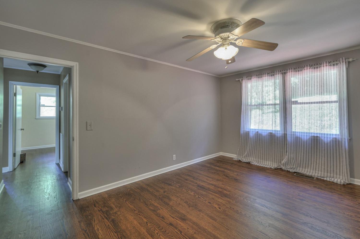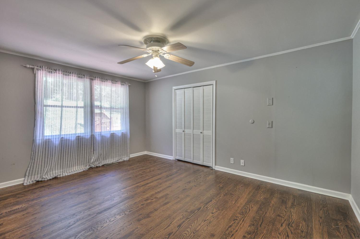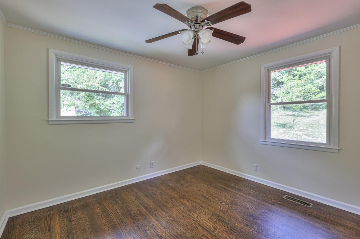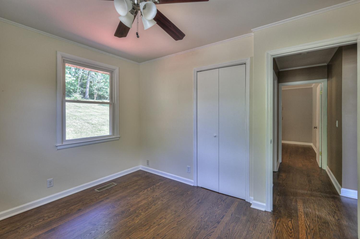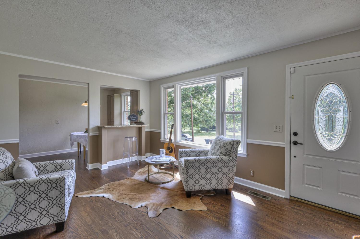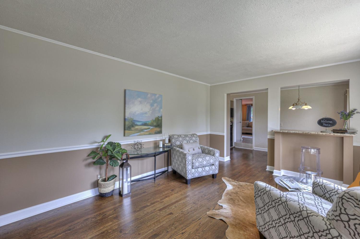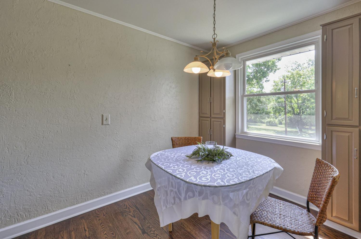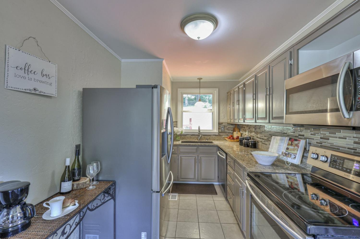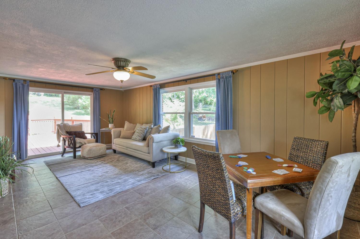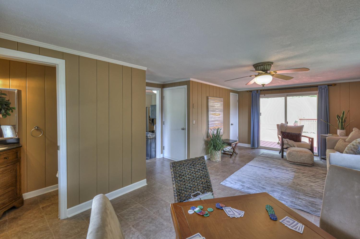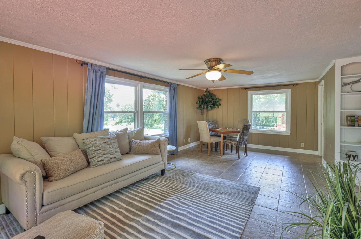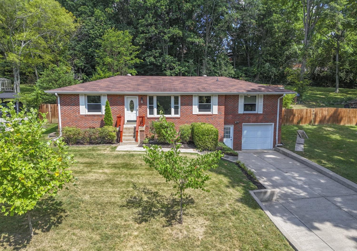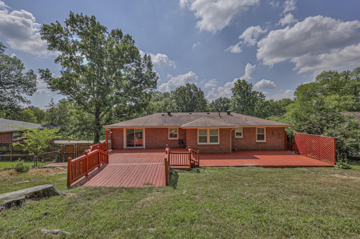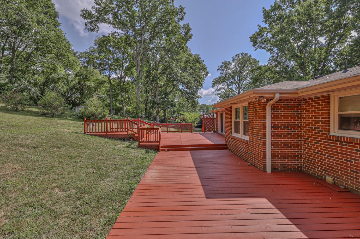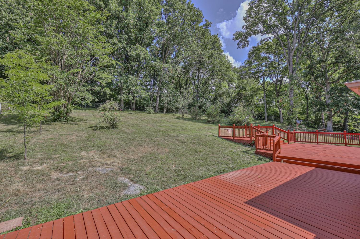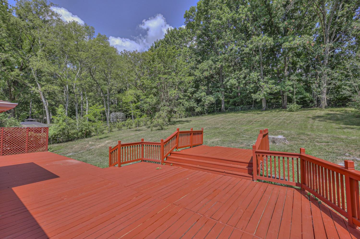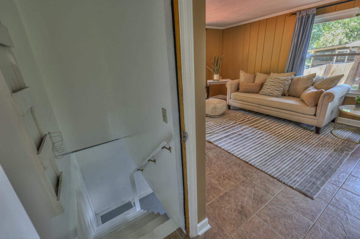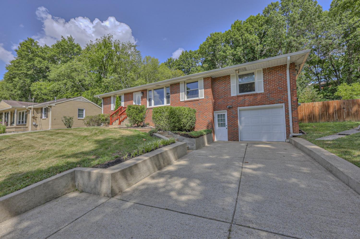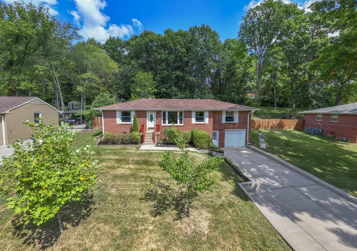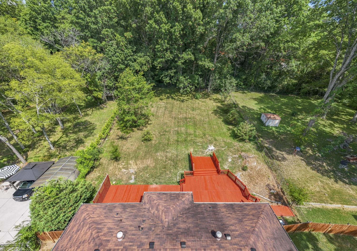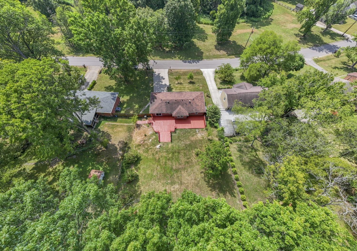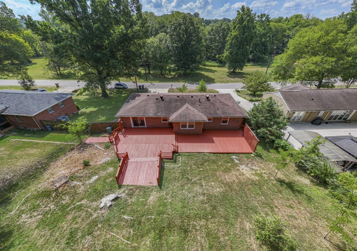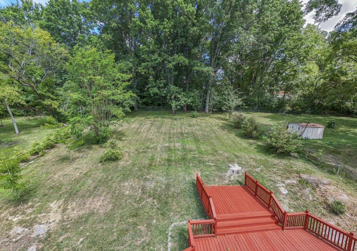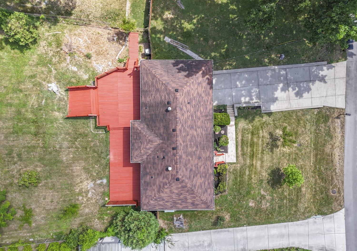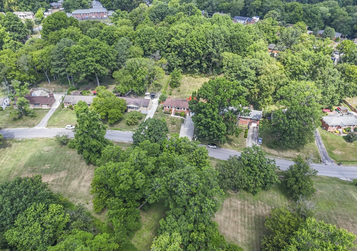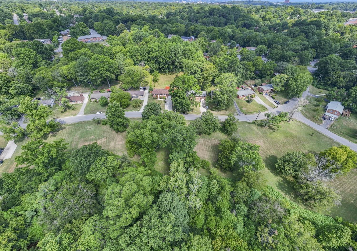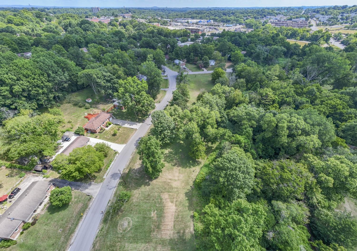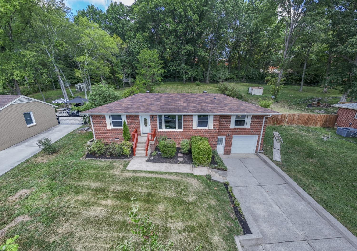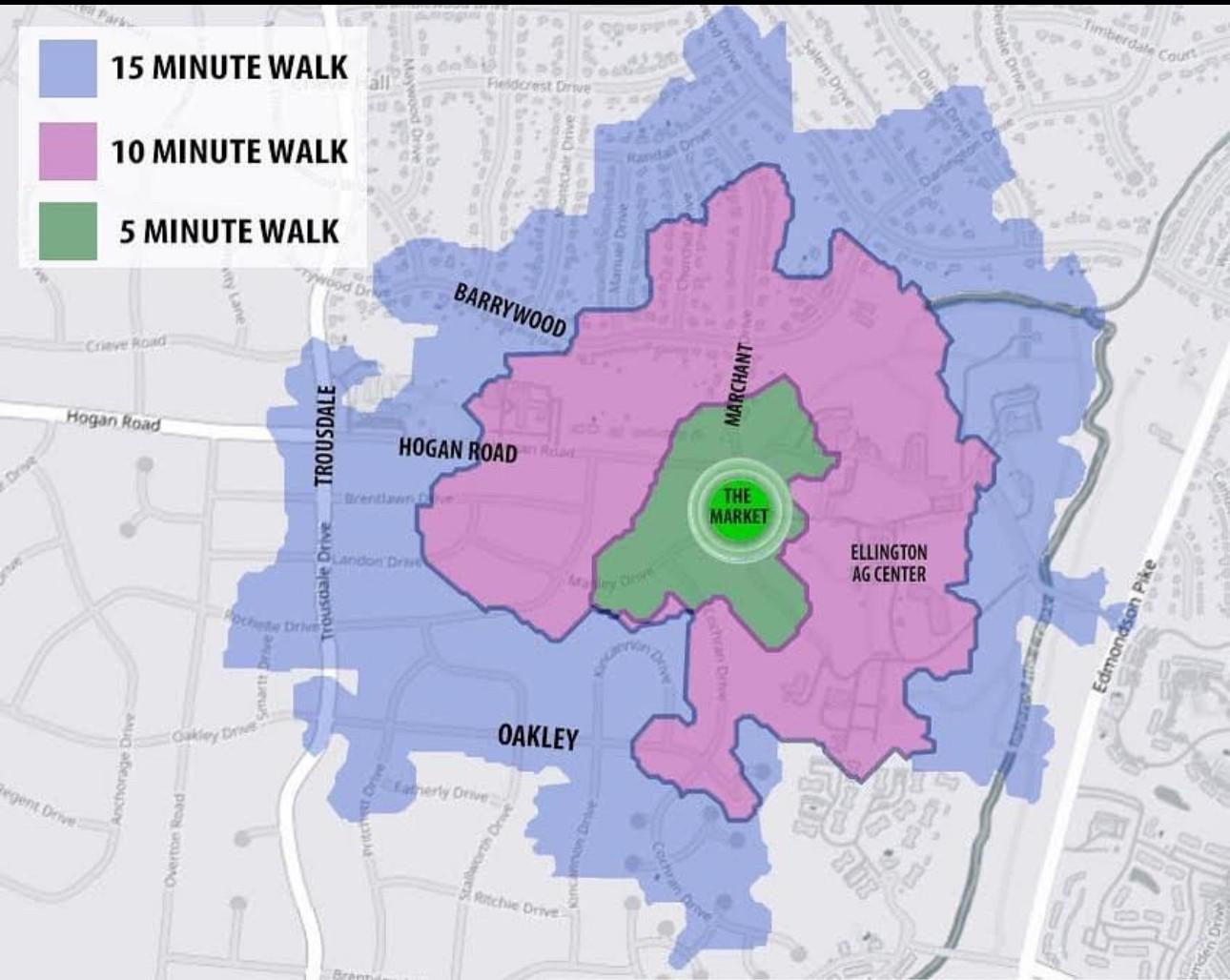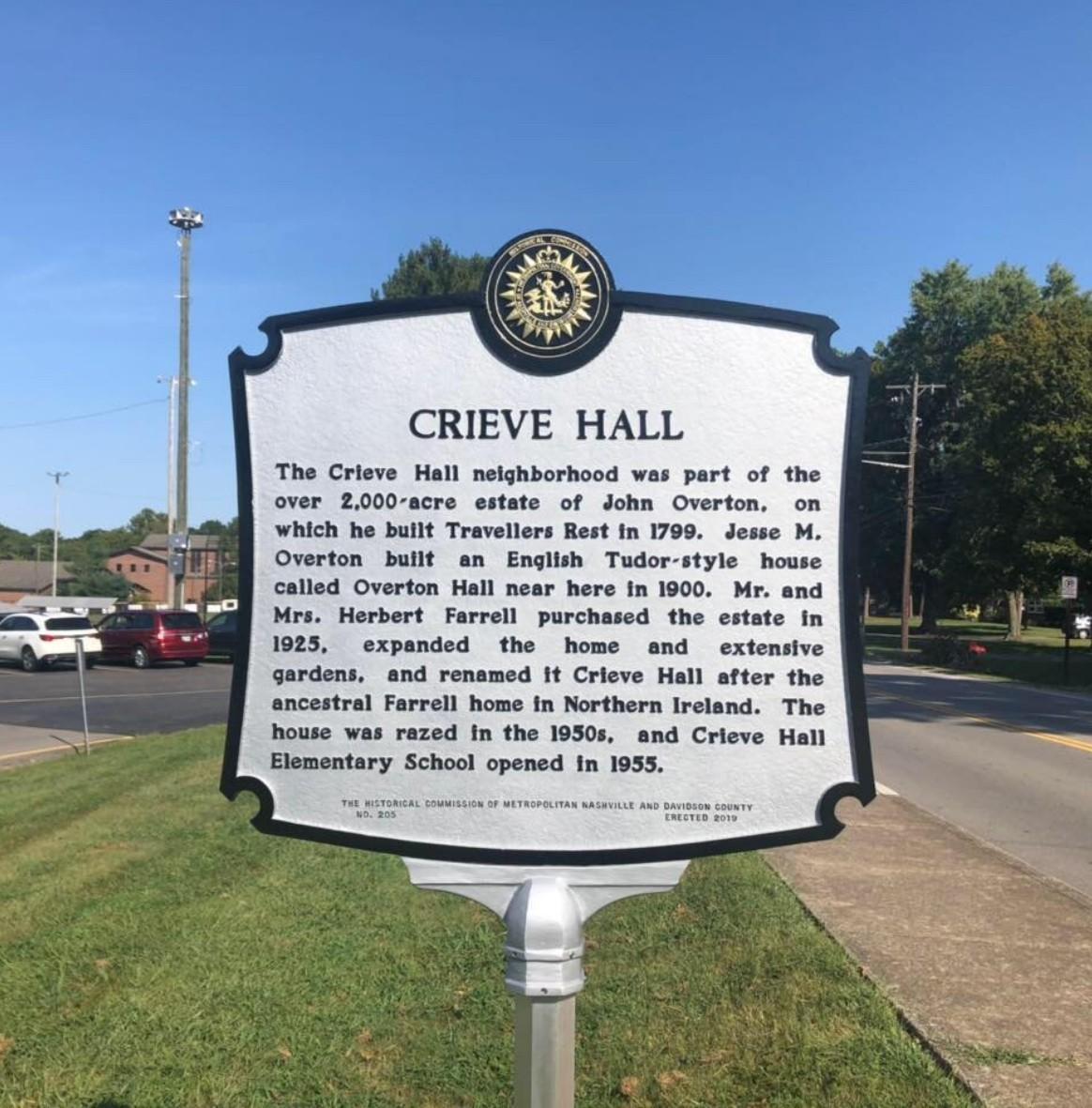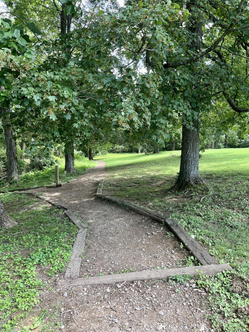 MIDDLE TENNESSEE REAL ESTATE
MIDDLE TENNESSEE REAL ESTATE
4803 Milner Dr, Nashville, TN 37211 For Sale
Single Family Residence
- Single Family Residence
- Beds: 3
- Baths: 2
- 1,447 sq ft
Description
Pristine perfect and price reduced! Hard to find coveted one-car garage all brick home located in the sought-after mid-century classic Nashville-Crieve Hall neighborhood. Walk into the living room with a lot of natural lighting. Nicely upgraded granite kitchen counters, stainless steel appliances, refrigerator remains. Three bedrooms, one full bath and one half bath. Full bath has combo shower/tub with tiled surround. This home is immaculately maintained in great condition. Refinished original hardwood flooring in the living room, hall way and bedrooms. Tile flooring in the den, kitchen and baths. Large den with enough room for sitting area and game area. Enjoy the back yard with the 3 decks for amazing entertainment space and the yard is fenced with mature trees at the back of the lot. No HOA and rentals are approved. The basement is perfect for storms. Take a walk in the park just across the street with walking trails and boasts of wildlife, deer & wild turkey. Convenient to I65 and I24 just a few minutes from the Zoo, Ellington Agricultural Center, Radnor Lake State Park, Downtown Nashville, Green Hills, Brentwood. Curtains do not remain. Roof replaced 2018, Windows replaced 2018. HVAC replaced in 2020, Air ducts were cleaned 2018.
Property Details
Status : Active
Source : RealTracs, Inc.
County : Davidson County, TN
Property Type : Residential
Area : 1,447 sq. ft.
Yard : Back Yard
Year Built : 1961
Exterior Construction : Brick
Floors : Finished Wood,Tile
Heat : Central,Electric,Heat Pump
HOA / Subdivision : Crieve Hall
Listing Provided by : Onward Real Estate
MLS Status : Active
Listing # : RTC2762478
Schools near 4803 Milner Dr, Nashville, TN 37211 :
Norman Binkley Elementary, Croft Design Center, John Overton Comp High School
Additional details
Heating : Yes
Parking Features : Attached - Front,Concrete
Lot Size Area : 0.42 Sq. Ft.
Building Area Total : 1447 Sq. Ft.
Lot Size Acres : 0.42 Acres
Lot Size Dimensions : 77 X 219
Living Area : 1447 Sq. Ft.
Lot Features : Rolling Slope,Wooded
Office Phone : 6152345020
Number of Bedrooms : 3
Number of Bathrooms : 2
Full Bathrooms : 1
Half Bathrooms : 1
Possession : Close Of Escrow
Cooling : 1
Garage Spaces : 1
Architectural Style : Ranch
Patio and Porch Features : Deck
Levels : One
Basement : Crawl Space
Stories : 1
Utilities : Electricity Available,Water Available,Cable Connected
Parking Space : 5
Sewer : Public Sewer
Location 4803 Milner Dr, TN 37211
Directions to 4803 Milner Dr, TN 37211
I65 SOUTH, EXIT HARDING PLACE EAST, RIGHT ON MILNER (PAST DANBY) HOUSE ON THE RIGHT
Ready to Start the Conversation?
We're ready when you are.
 © 2024 Listings courtesy of RealTracs, Inc. as distributed by MLS GRID. IDX information is provided exclusively for consumers' personal non-commercial use and may not be used for any purpose other than to identify prospective properties consumers may be interested in purchasing. The IDX data is deemed reliable but is not guaranteed by MLS GRID and may be subject to an end user license agreement prescribed by the Member Participant's applicable MLS. Based on information submitted to the MLS GRID as of November 23, 2024 10:00 AM CST. All data is obtained from various sources and may not have been verified by broker or MLS GRID. Supplied Open House Information is subject to change without notice. All information should be independently reviewed and verified for accuracy. Properties may or may not be listed by the office/agent presenting the information. Some IDX listings have been excluded from this website.
© 2024 Listings courtesy of RealTracs, Inc. as distributed by MLS GRID. IDX information is provided exclusively for consumers' personal non-commercial use and may not be used for any purpose other than to identify prospective properties consumers may be interested in purchasing. The IDX data is deemed reliable but is not guaranteed by MLS GRID and may be subject to an end user license agreement prescribed by the Member Participant's applicable MLS. Based on information submitted to the MLS GRID as of November 23, 2024 10:00 AM CST. All data is obtained from various sources and may not have been verified by broker or MLS GRID. Supplied Open House Information is subject to change without notice. All information should be independently reviewed and verified for accuracy. Properties may or may not be listed by the office/agent presenting the information. Some IDX listings have been excluded from this website.
