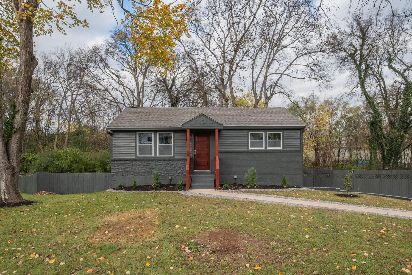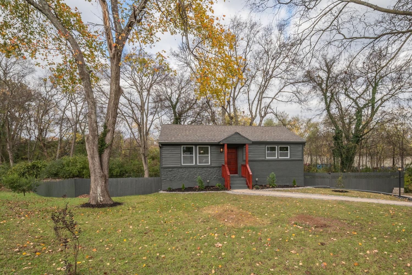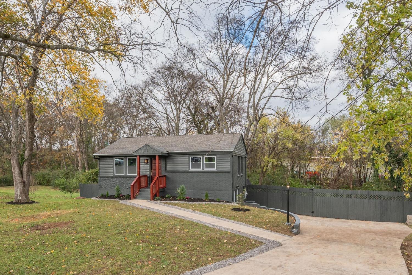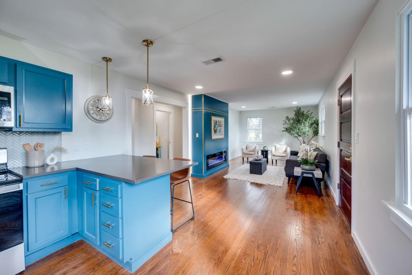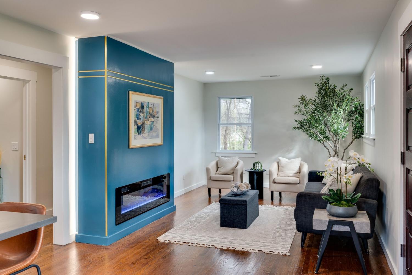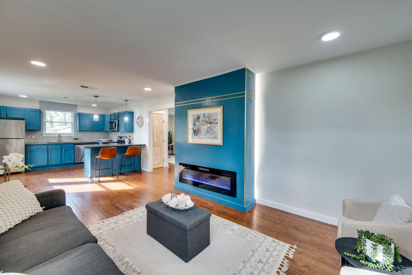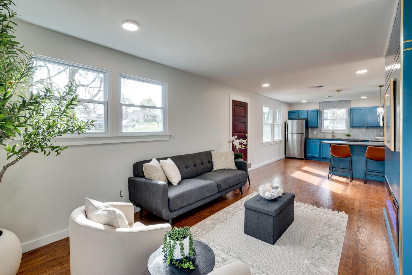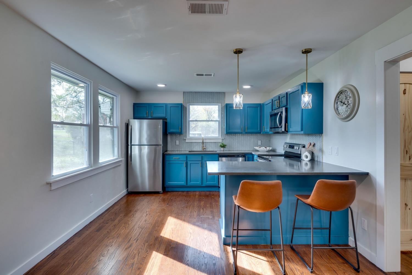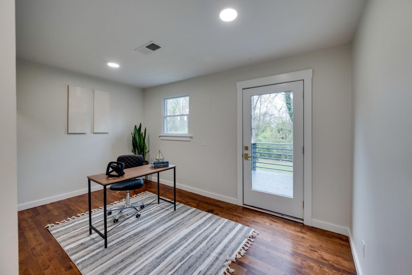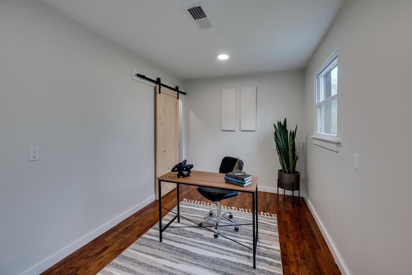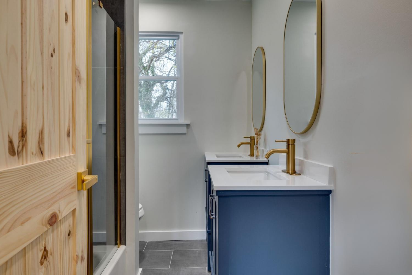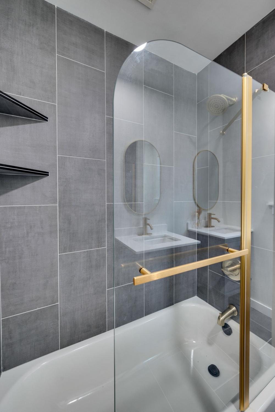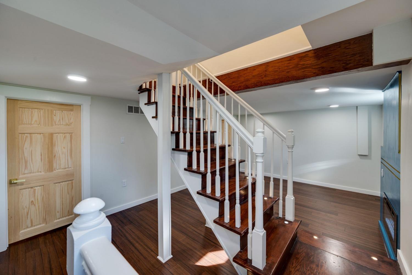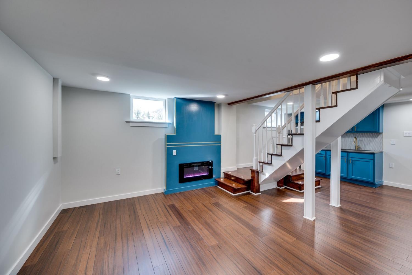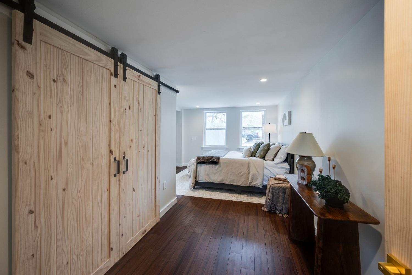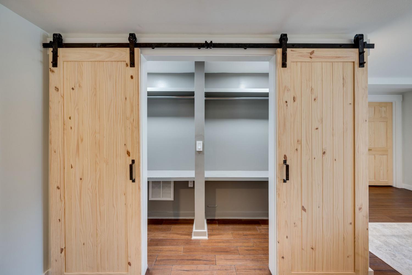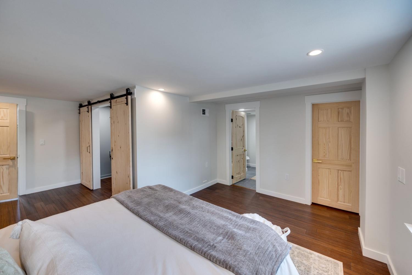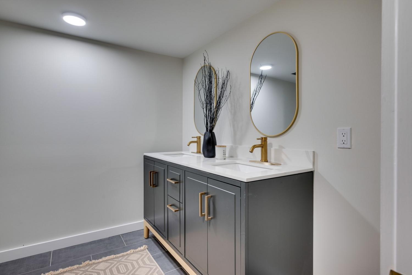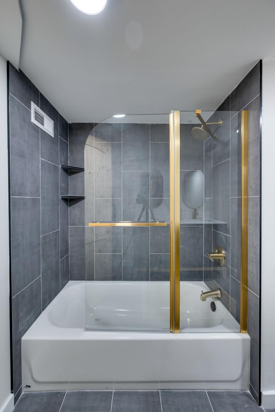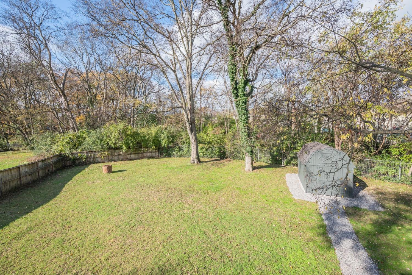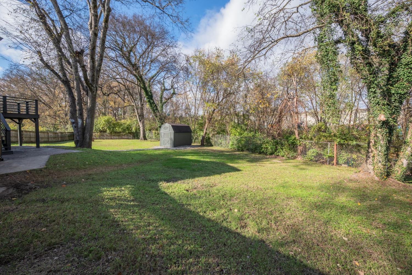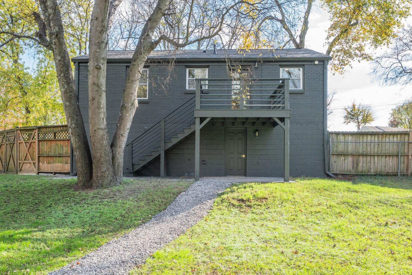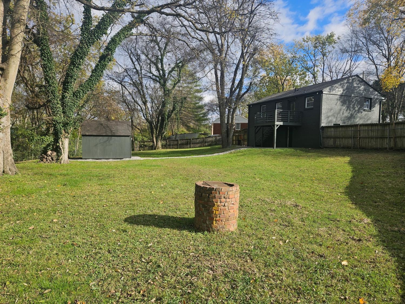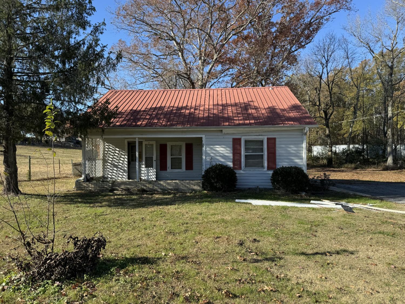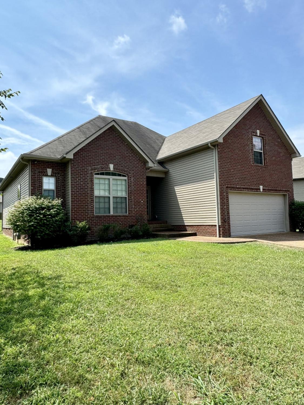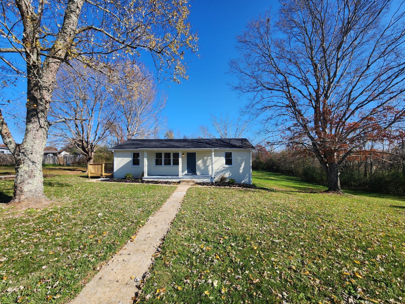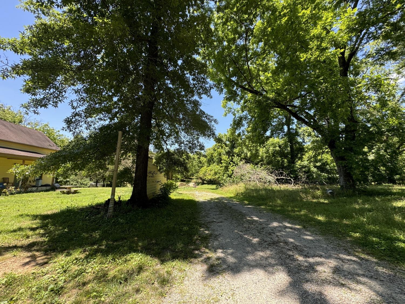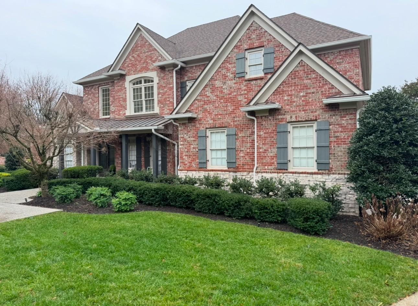 MIDDLE TENNESSEE REAL ESTATE
MIDDLE TENNESSEE REAL ESTATE
913 Lemont Ct, Nashville, TN 37216 For Sale
Single Family Residence
- Single Family Residence
- Beds: 3
- Baths: 3
- 1,750 sq ft
Description
Nestled on a spacious cul-de-sac lot, this beautifully renovated home offers the perfect blend of charm, modern design, and versatility. From the moment you arrive, its striking curb appeal and welcoming presence make it stand out. The open-concept main floor is the heart of the home, seamlessly connecting the kitchen, dining and living areas. An electric fireplace adds warmth and ambiance to the space, while two bedrooms, including one currently used as an office, and a beautifully updated full bathroom provide comfort and convenience. The walk-out basement is a standout feature, designed with flexibility in mind. This space can be used as the bonus room and owner's sanctuary, or utilize the space to create rental income as an owner-occupied Airbnb . It features a kitchenette, half bath/laundry room, and a secondary living area. Plus the luxurious bedroom suite is a true retreat, offering large closets and a fully updated bathroom with two vanities. The outdoor space is equally impressive, with a fully fenced backyard perfect for entertaining, gardening, or enjoying evenings around the fire. A walk-out deck on the upper level and a patio below provide ample options for outdoor living, while the large yard offers endless possibilities. Located in a highly desirable area, with easy access downtown or around town (via Briley Pkwy) this home is the perfect mix of style, functionality, and convenience. Don’t miss your chance to see it—schedule a private showing today!
Property Details
Status : Active
Source : RealTracs, Inc.
County : Davidson County, TN
Property Type : Residential
Area : 1,750 sq. ft.
Yard : Back Yard
Year Built : 1956
Exterior Construction : Brick,Vinyl Siding
Floors : Finished Wood,Tile
Heat : Central
HOA / Subdivision : Gra Mar Acres
Listing Provided by : Keller Williams Realty Mt. Juliet
MLS Status : Active
Listing # : RTC2762824
Schools near 913 Lemont Ct, Nashville, TN 37216 :
Hattie Cotton Elementary, Jere Baxter Middle, Maplewood Comp High School
Additional details
Heating : Yes
Parking Features : Concrete
Lot Size Area : 0.37 Sq. Ft.
Building Area Total : 1750 Sq. Ft.
Lot Size Acres : 0.37 Acres
Lot Size Dimensions : 45 X 190
Living Area : 1750 Sq. Ft.
Lot Features : Cul-De-Sac
Office Phone : 6157588886
Number of Bedrooms : 3
Number of Bathrooms : 3
Full Bathrooms : 2
Half Bathrooms : 1
Possession : Close Of Escrow
Cooling : 1
Patio and Porch Features : Deck,Patio
Levels : Two
Basement : Finished
Stories : 2
Utilities : Water Available
Parking Space : 6
Sewer : Public Sewer
Location 913 Lemont Ct, TN 37216
Directions to 913 Lemont Ct, TN 37216
From Nashville: Take Ellington Pkwy (US 31E-N), to Broadmoor Dr exit, merge onto Broadmoor. In 0.7mi Turn left onto Saunders Ave. In 0.5 mi., turn right onto Lemont Dr. Turn left onto Lemont Ct.
Ready to Start the Conversation?
We're ready when you are.
 © 2024 Listings courtesy of RealTracs, Inc. as distributed by MLS GRID. IDX information is provided exclusively for consumers' personal non-commercial use and may not be used for any purpose other than to identify prospective properties consumers may be interested in purchasing. The IDX data is deemed reliable but is not guaranteed by MLS GRID and may be subject to an end user license agreement prescribed by the Member Participant's applicable MLS. Based on information submitted to the MLS GRID as of December 20, 2024 10:00 PM CST. All data is obtained from various sources and may not have been verified by broker or MLS GRID. Supplied Open House Information is subject to change without notice. All information should be independently reviewed and verified for accuracy. Properties may or may not be listed by the office/agent presenting the information. Some IDX listings have been excluded from this website.
© 2024 Listings courtesy of RealTracs, Inc. as distributed by MLS GRID. IDX information is provided exclusively for consumers' personal non-commercial use and may not be used for any purpose other than to identify prospective properties consumers may be interested in purchasing. The IDX data is deemed reliable but is not guaranteed by MLS GRID and may be subject to an end user license agreement prescribed by the Member Participant's applicable MLS. Based on information submitted to the MLS GRID as of December 20, 2024 10:00 PM CST. All data is obtained from various sources and may not have been verified by broker or MLS GRID. Supplied Open House Information is subject to change without notice. All information should be independently reviewed and verified for accuracy. Properties may or may not be listed by the office/agent presenting the information. Some IDX listings have been excluded from this website.
