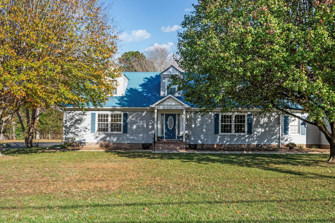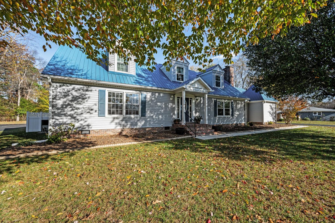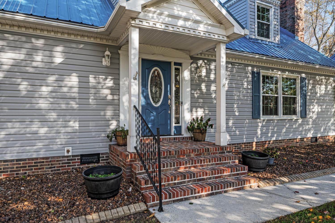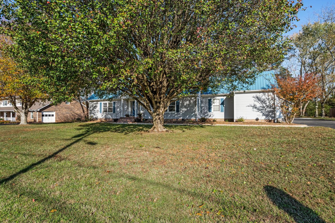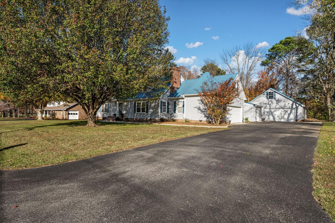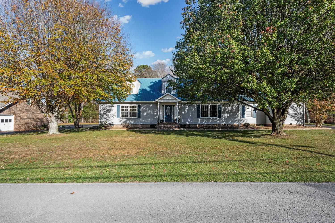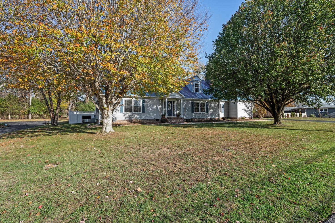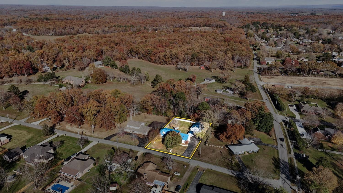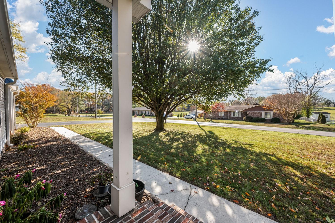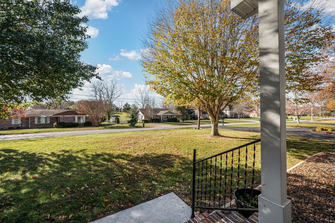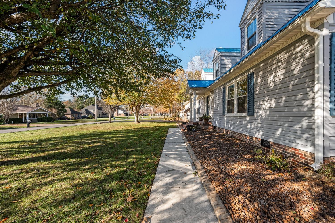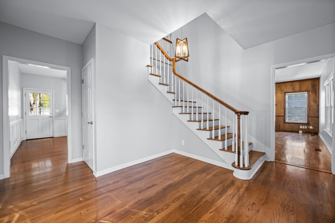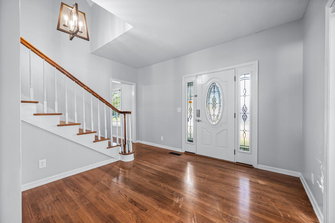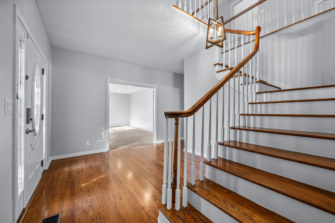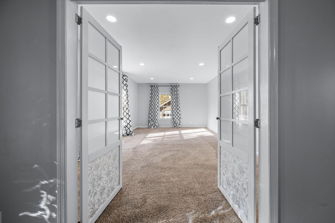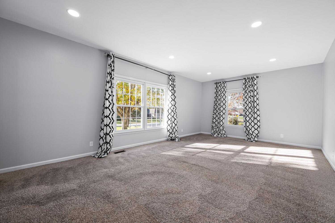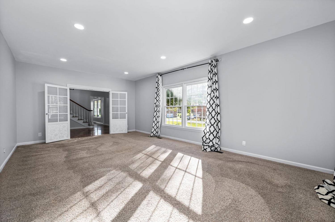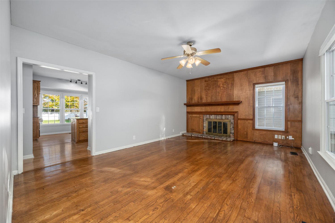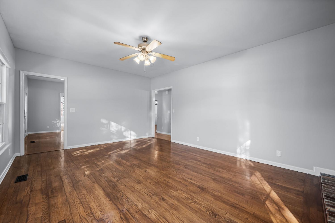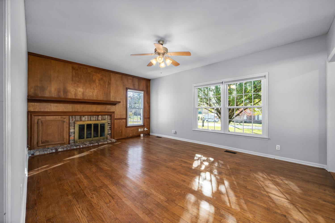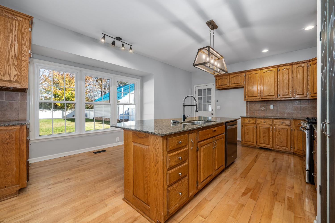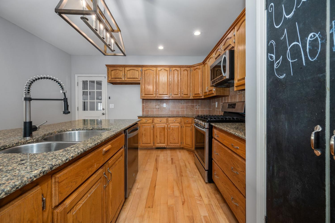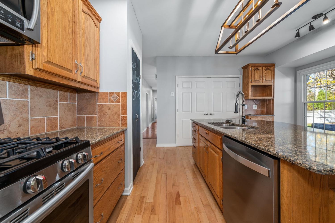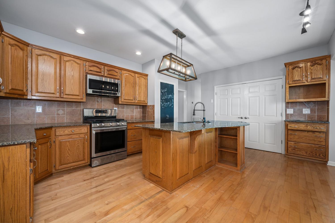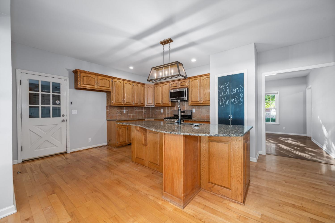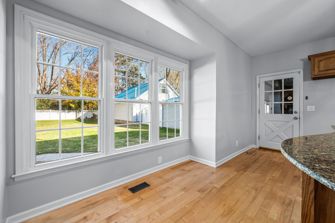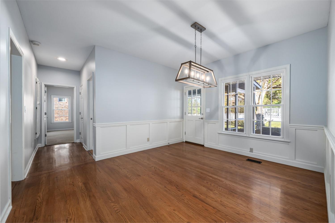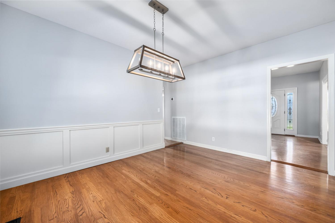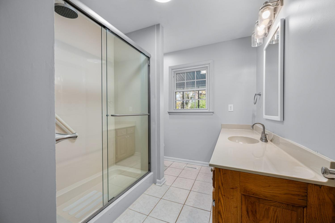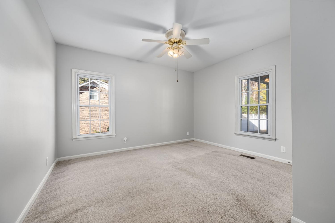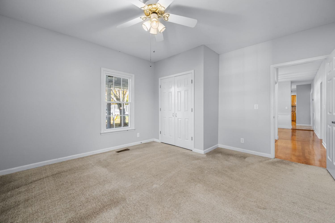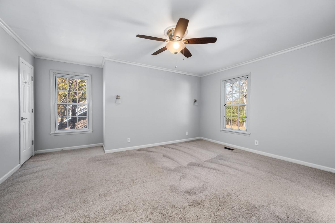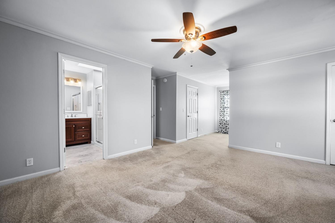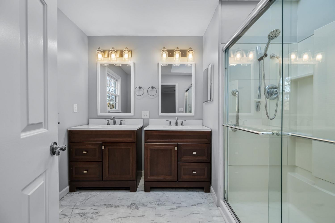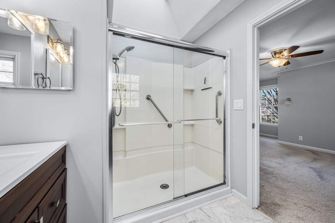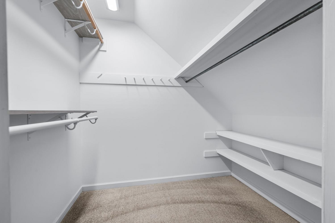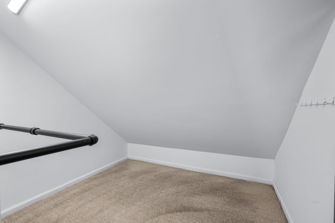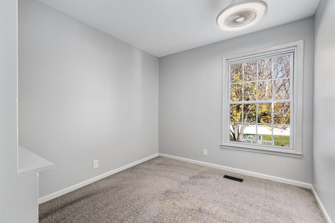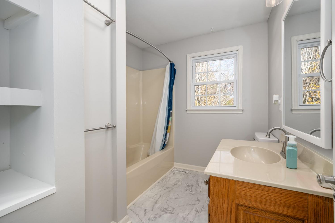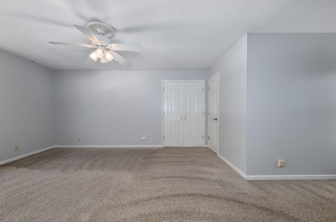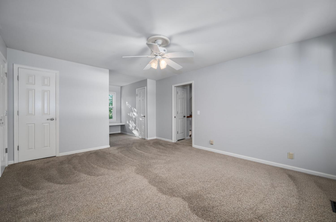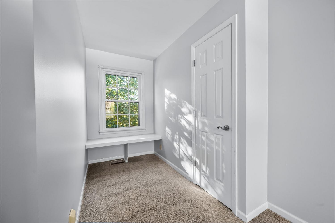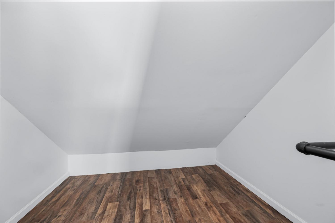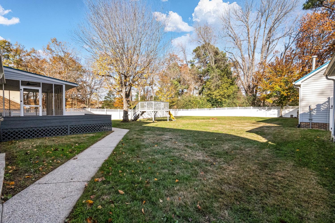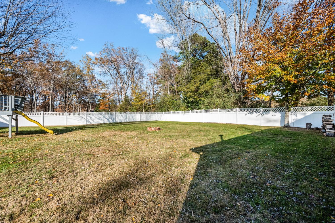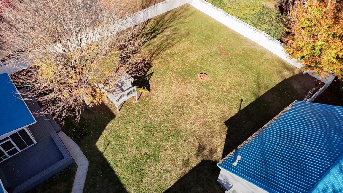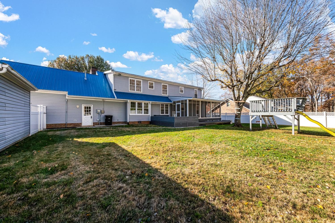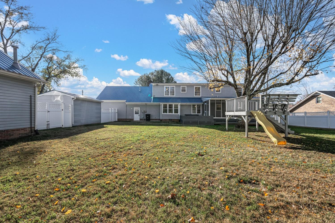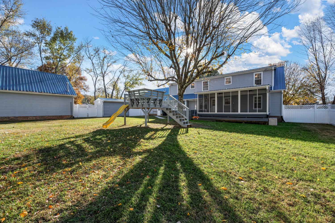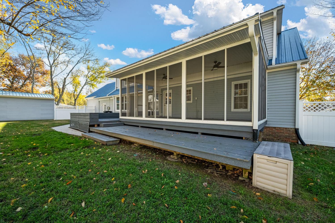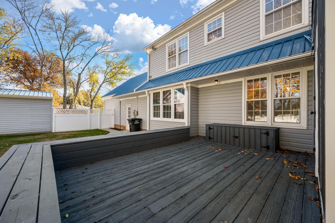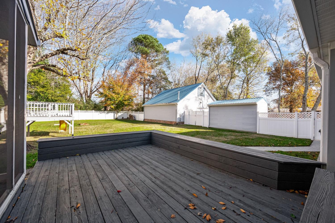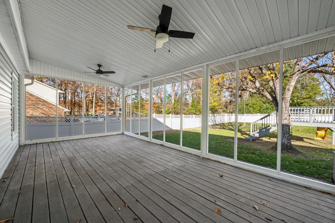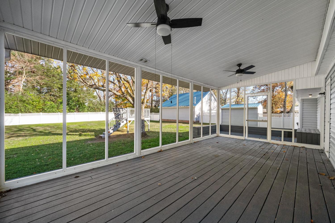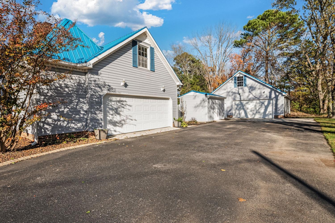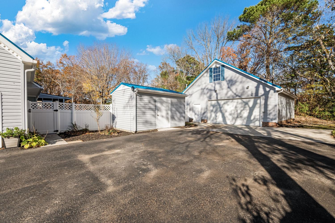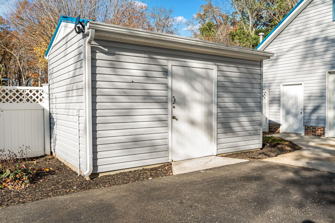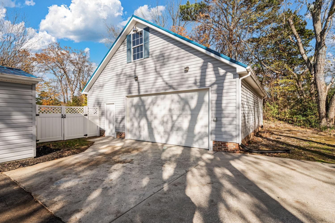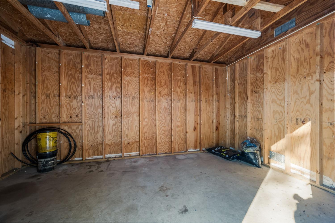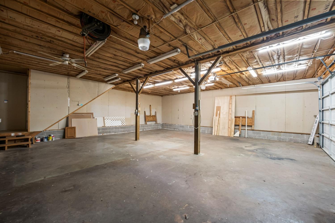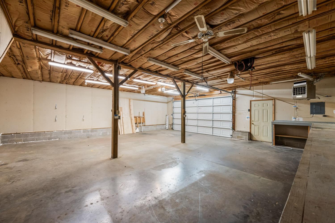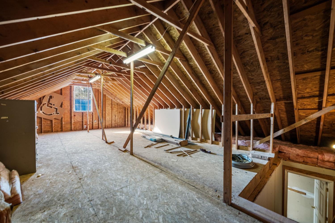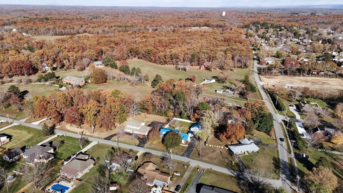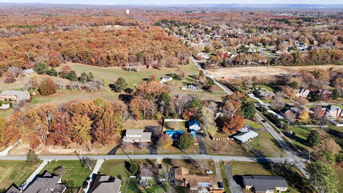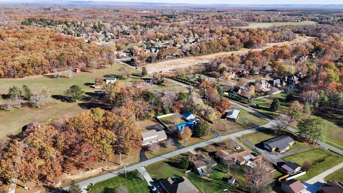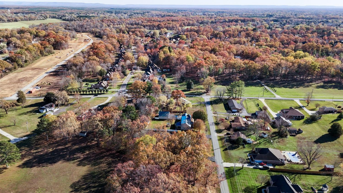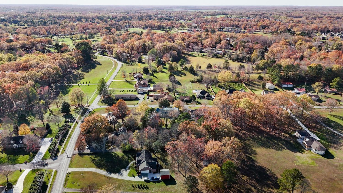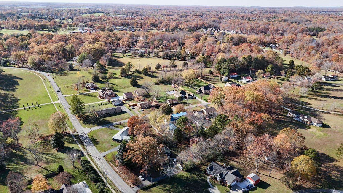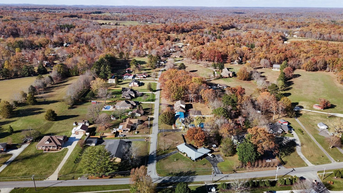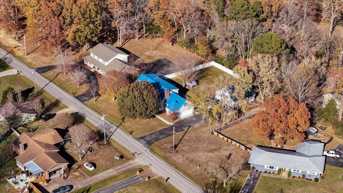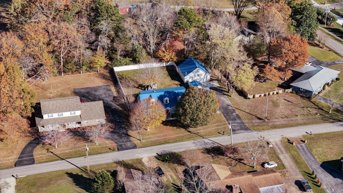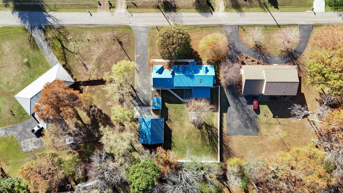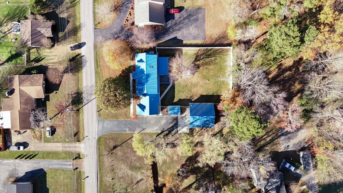 MIDDLE TENNESSEE REAL ESTATE
MIDDLE TENNESSEE REAL ESTATE
102 LAKE HILLS RD, Tullahoma, TN 37388 For Sale
Single Family Residence
- Single Family Residence
- Beds: 4
- Baths: 3
- 2,750 sq ft
Description
This beautifully maintained home is move-in ready, with freshly painted walls, professionally cleaned carpeting, and a recent deep clean throughout. Located close to schools, town & Lakewood Golf & Country Club! The spacious layout offers a formal dining room, a front living room for privacy, and a cozy den featuring a gas fireplace and stunning hardwood floors. The kitchen is a chef’s dream, complete with a center island, stainless steel gas cooktop/oven combo, built-in microwave, dishwasher, and a convenient pantry closet. The main level includes one bedroom and a full bath, while upstairs you'll find three additional bedrooms and two full baths. Outdoor living is a delight with a fenced backyard that includes a playhouse, an open deck, and a screened-in porch, perfect for entertaining or relaxing. HVAC- approx. 12yrs old. Current termite contract w/Sherrill’s Pest Control. The attached oversized two-car garage provides ample storage, while the 32’X32’ detached garage offers commercial grade gas heater, LED & fluorescent lights, 32ft workbench w/storage underneath, oversized garage door w/2 yr old Wi-Fi enabled motor, 30 amp circuit inside wkshop & external 30 amp circuit for charging boat/RV/camper etc. as well as overhead attic space and a separate 16’x10’ storage building w/electricity & air compressor hookup offering storage for lawn equipment, gardening tools …endless possibilities. Newer gas hot water heater. This home is a true gem—schedule your showing today!
Property Details
Status : Active
Source : RealTracs, Inc.
County : Coffee County, TN
Property Type : Residential
Area : 2,750 sq. ft.
Year Built : 1983
Exterior Construction : Vinyl Siding
Floors : Carpet,Wood,Tile
Heat : Central,Natural Gas
HOA / Subdivision : none
Listing Provided by : Southern Middle Realty
MLS Status : Active
Listing # : RTC2763161
Schools near 102 LAKE HILLS RD, Tullahoma, TN 37388 :
Robert E Lee Elementary, East Middle School, Tullahoma High School
Additional details
Heating : Yes
Parking Features : Garage Door Opener,Attached/Detached
Lot Size Area : 0.51 Sq. Ft.
Building Area Total : 2750 Sq. Ft.
Lot Size Acres : 0.51 Acres
Lot Size Dimensions : 123X177.83 IRR
Living Area : 2750 Sq. Ft.
Office Phone : 9315970263
Number of Bedrooms : 4
Number of Bathrooms : 3
Full Bathrooms : 3
Possession : Negotiable
Cooling : 1
Garage Spaces : 6
Architectural Style : Traditional
Patio and Porch Features : Porch,Covered,Deck,Screened
Levels : Two
Basement : Crawl Space
Stories : 2
Utilities : Electricity Available,Water Available,Cable Connected
Parking Space : 6
Sewer : Public Sewer
Location 102 LAKE HILLS RD, TN 37388
Directions to 102 LAKE HILLS RD, TN 37388
From N. Jackson St., turn onto Washington St. traveling under the viaduct. Turn Lt onto Kings Ln and follow to the end of the road. Turn Lt onto Country Club Dr. Turn Lt onto Lake Hills Rd. House will be on the Rt; look for signage.
Ready to Start the Conversation?
We're ready when you are.
 © 2025 Listings courtesy of RealTracs, Inc. as distributed by MLS GRID. IDX information is provided exclusively for consumers' personal non-commercial use and may not be used for any purpose other than to identify prospective properties consumers may be interested in purchasing. The IDX data is deemed reliable but is not guaranteed by MLS GRID and may be subject to an end user license agreement prescribed by the Member Participant's applicable MLS. Based on information submitted to the MLS GRID as of May 13, 2025 10:00 AM CST. All data is obtained from various sources and may not have been verified by broker or MLS GRID. Supplied Open House Information is subject to change without notice. All information should be independently reviewed and verified for accuracy. Properties may or may not be listed by the office/agent presenting the information. Some IDX listings have been excluded from this website.
© 2025 Listings courtesy of RealTracs, Inc. as distributed by MLS GRID. IDX information is provided exclusively for consumers' personal non-commercial use and may not be used for any purpose other than to identify prospective properties consumers may be interested in purchasing. The IDX data is deemed reliable but is not guaranteed by MLS GRID and may be subject to an end user license agreement prescribed by the Member Participant's applicable MLS. Based on information submitted to the MLS GRID as of May 13, 2025 10:00 AM CST. All data is obtained from various sources and may not have been verified by broker or MLS GRID. Supplied Open House Information is subject to change without notice. All information should be independently reviewed and verified for accuracy. Properties may or may not be listed by the office/agent presenting the information. Some IDX listings have been excluded from this website.
