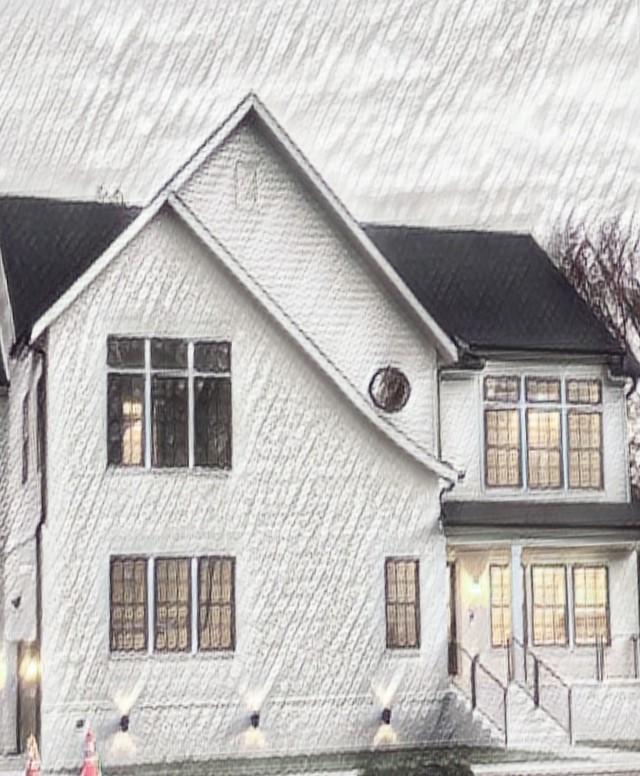 MIDDLE TENNESSEE REAL ESTATE
MIDDLE TENNESSEE REAL ESTATE

5412 Trousdale Dr, Nashville, TN 37220 For Sale
Single Family Residence
- Single Family Residence
- Beds: 5
- Baths: 5
- 3,700 sq ft
Description
One of a Kind- 7 lot private cul-de-sac in Crieve Hall. Located between downtown and Brentwood. (Just off Harding, south on Trousdale Drive) TO BE BUILT - Move in 2025. ONLY 3 LOTS LEFT. Let's get your dream home going !! Plan on this lot can have 2 or 3 garage depending on buyers preference. Master is down, with Living and Large vaulted kitchen ceiling. Living, dining, and flex office/study/music room down. Laundry can be up or down depending on preference. 4 bedrooms up with 2 or 3 full baths. Can create an upper Master suite. 3 covered porches with plenty of outdoor living space on both levels. Just under 4000 sq. feet. Private cul-de-sac with small brook in the back and lots of great common areas. Contact to look at lots and plans. MOVE in 2025. Generous Tile, Lighting, Plumbing, appliance allowances. All real hardwoods.
Property Details
Status : Active
County : Davidson County, TN
Property Type : Residential
Area : 3,700 sq. ft.
Year Built : 2025
Exterior Construction : Fiber Cement,Brick
Floors : Wood
Heat : Central
HOA / Subdivision : Brentwood Branch
Listing Provided by : homecoin.com
MLS Status : Active
Listing # : RTC2763226
Schools near 5412 Trousdale Dr, Nashville, TN 37220 :
Granbery Elementary, William Henry Oliver Middle, John Overton Comp High School
Additional details
Association Fee : $75.00
Association Fee Frequency : Monthly
Heating : Yes
Parking Features : Garage Door Opener,Attached,Concrete
Lot Size Area : 0.23 Sq. Ft.
Building Area Total : 3700 Sq. Ft.
Lot Size Acres : 0.23 Acres
Lot Size Dimensions : 50 X 131
Living Area : 3700 Sq. Ft.
Lot Features : Level
Office Phone : 8884002513
Number of Bedrooms : 5
Number of Bathrooms : 5
Full Bathrooms : 3
Half Bathrooms : 2
Possession : Close Of Escrow
Cooling : 1
Garage Spaces : 2
Architectural Style : Traditional
New Construction : 1
Patio and Porch Features : Deck,Covered,Patio,Screened
Levels : Two
Basement : None,Crawl Space
Stories : 2
Utilities : Electricity Available,Water Available
Parking Space : 2
Sewer : Public Sewer
Location 5412 Trousdale Dr, TN 37220
Directions to 5412 Trousdale Dr, TN 37220
From Harding Place , go South on Trousdale Drive until it dead ends into the new 7 lot Cul-de-Sac.
Ready to Start the Conversation?
We're ready when you are.
 © 2025 Listings courtesy of RealTracs, Inc. as distributed by MLS GRID. IDX information is provided exclusively for consumers' personal non-commercial use and may not be used for any purpose other than to identify prospective properties consumers may be interested in purchasing. The IDX data is deemed reliable but is not guaranteed by MLS GRID and may be subject to an end user license agreement prescribed by the Member Participant's applicable MLS. Based on information submitted to the MLS GRID as of October 23, 2025 10:00 AM CST. All data is obtained from various sources and may not have been verified by broker or MLS GRID. Supplied Open House Information is subject to change without notice. All information should be independently reviewed and verified for accuracy. Properties may or may not be listed by the office/agent presenting the information. Some IDX listings have been excluded from this website.
© 2025 Listings courtesy of RealTracs, Inc. as distributed by MLS GRID. IDX information is provided exclusively for consumers' personal non-commercial use and may not be used for any purpose other than to identify prospective properties consumers may be interested in purchasing. The IDX data is deemed reliable but is not guaranteed by MLS GRID and may be subject to an end user license agreement prescribed by the Member Participant's applicable MLS. Based on information submitted to the MLS GRID as of October 23, 2025 10:00 AM CST. All data is obtained from various sources and may not have been verified by broker or MLS GRID. Supplied Open House Information is subject to change without notice. All information should be independently reviewed and verified for accuracy. Properties may or may not be listed by the office/agent presenting the information. Some IDX listings have been excluded from this website.















