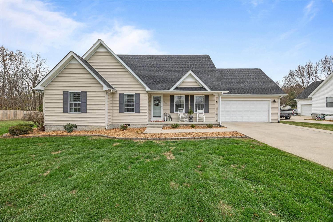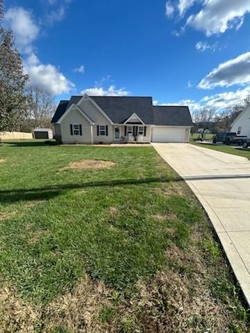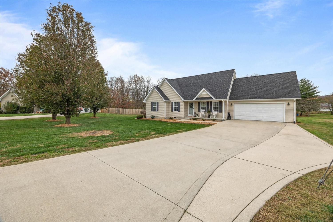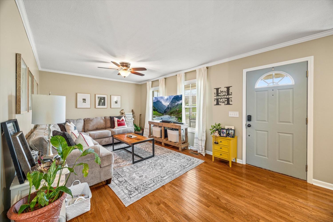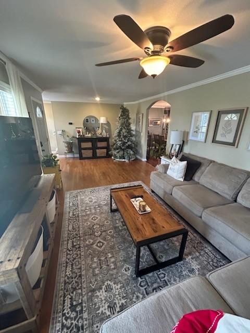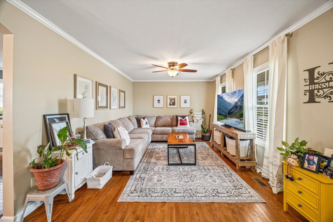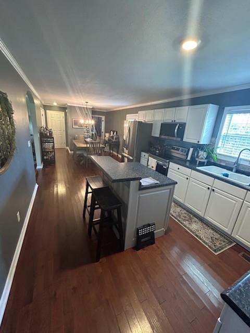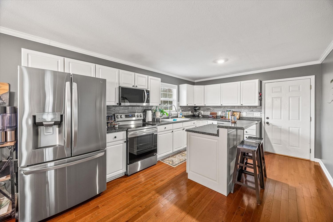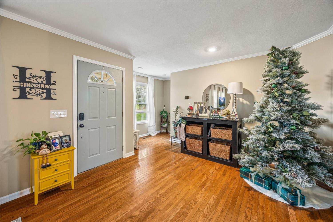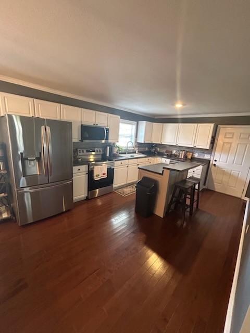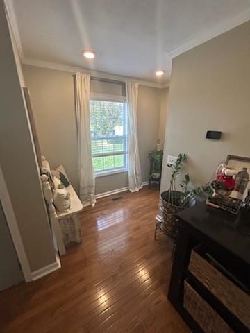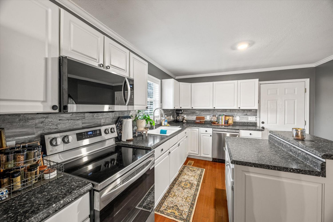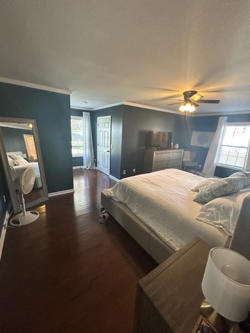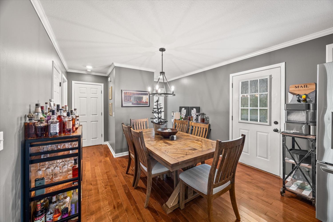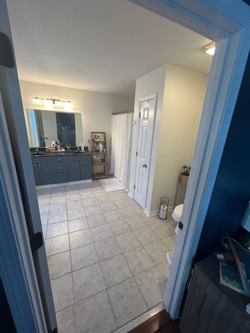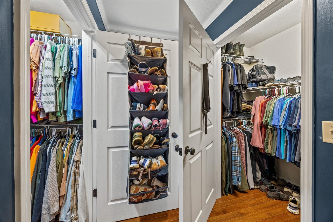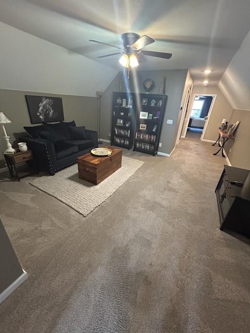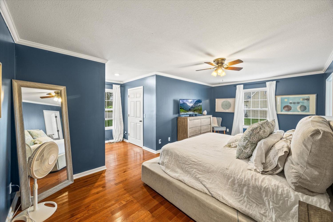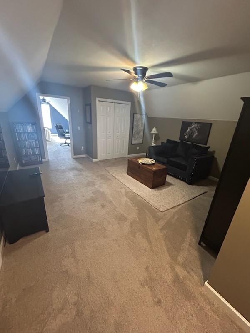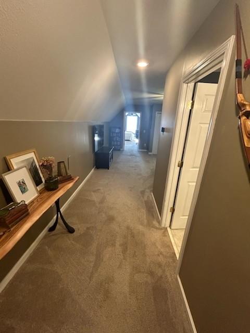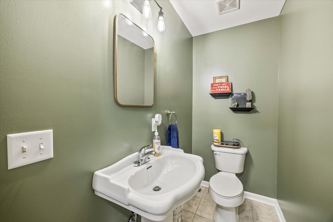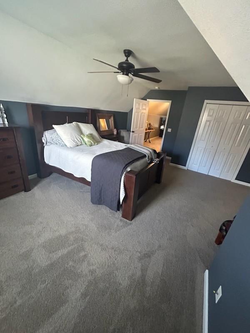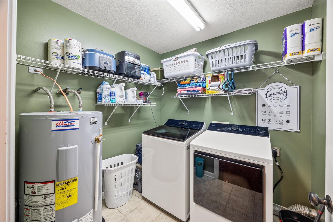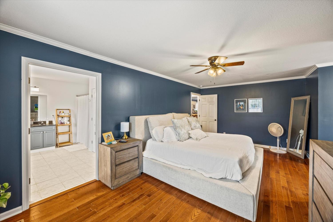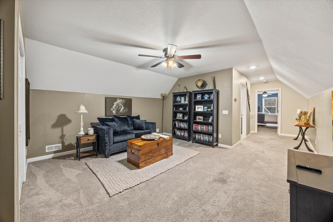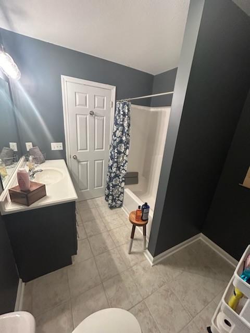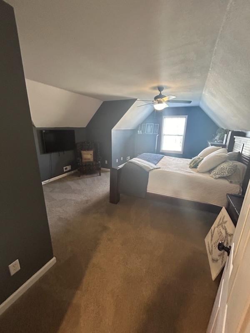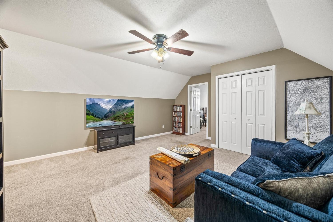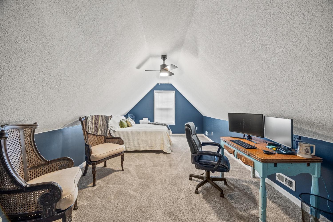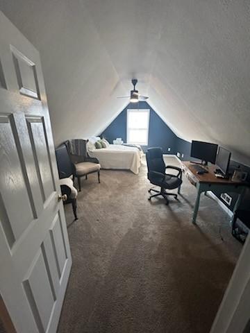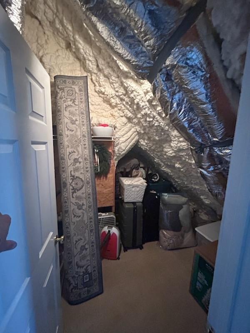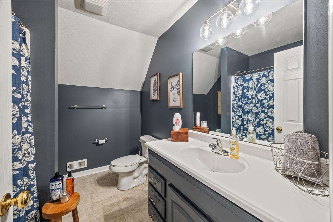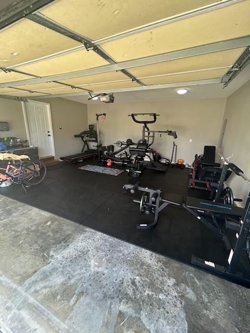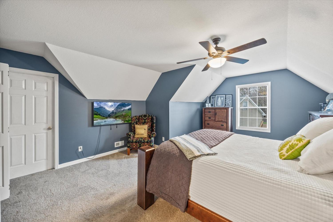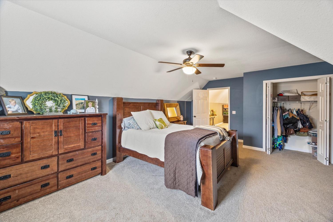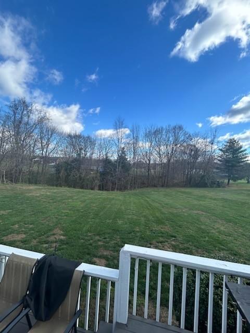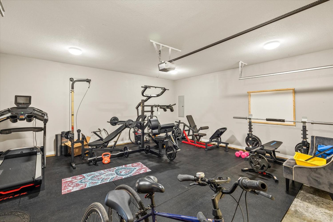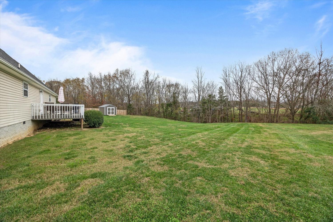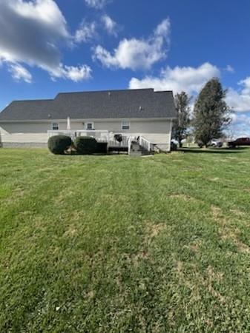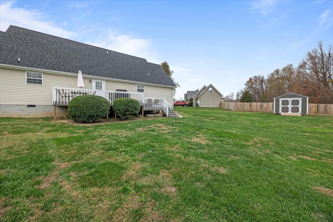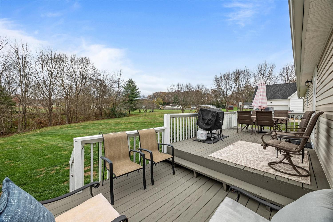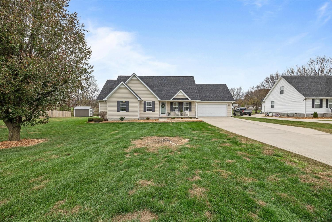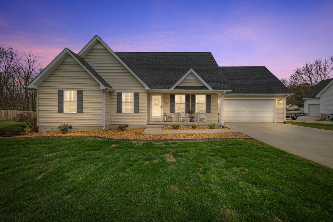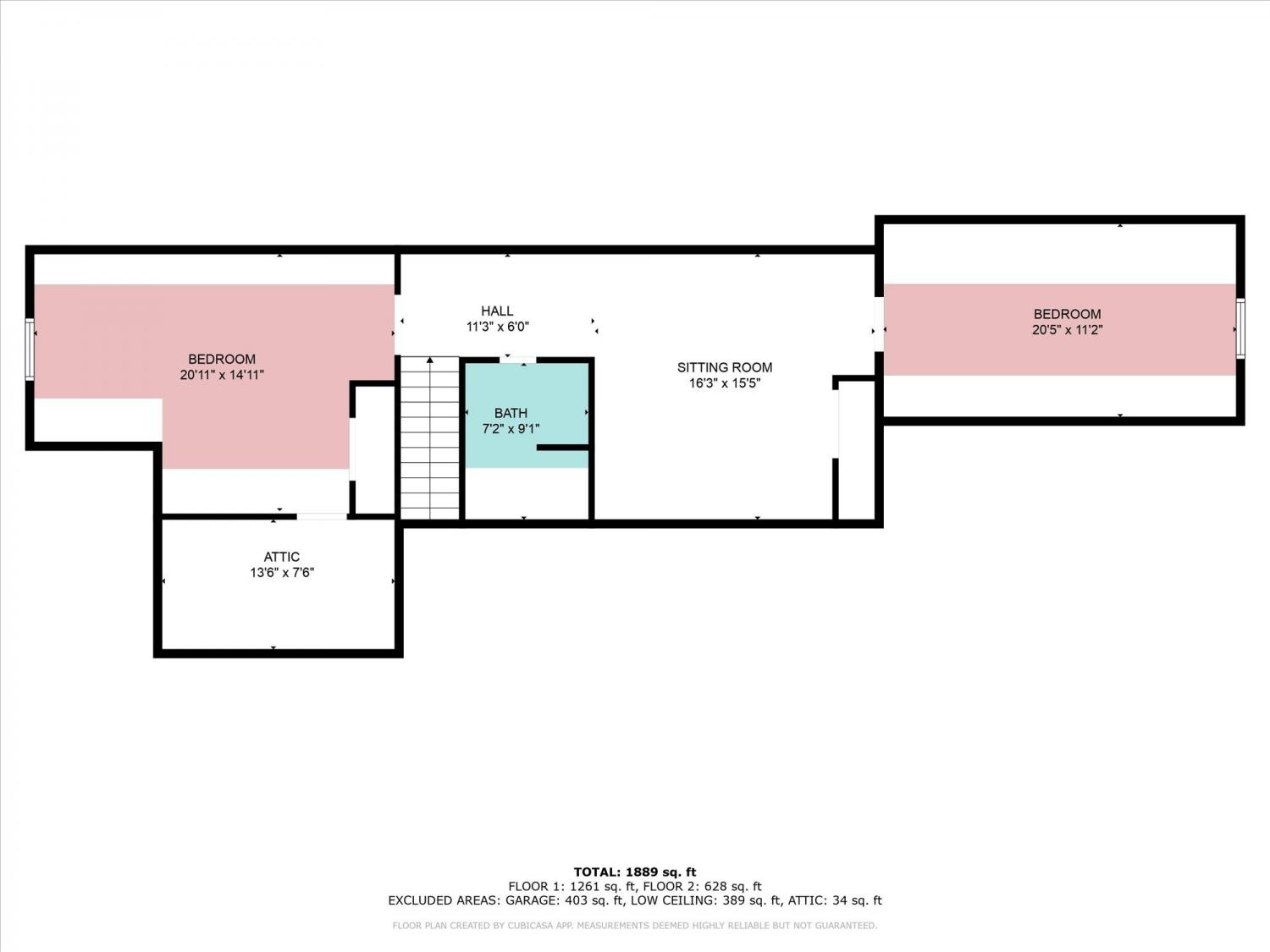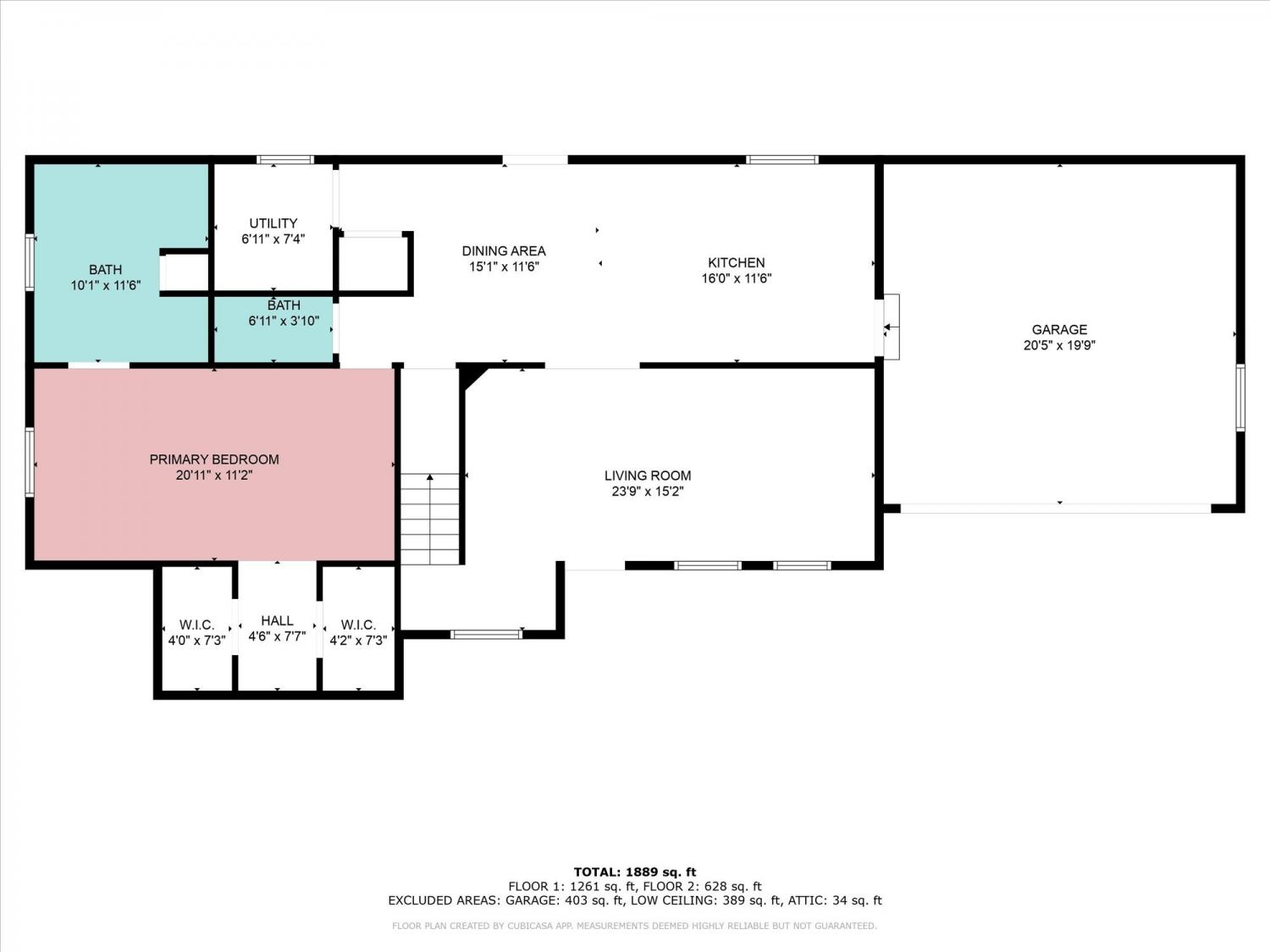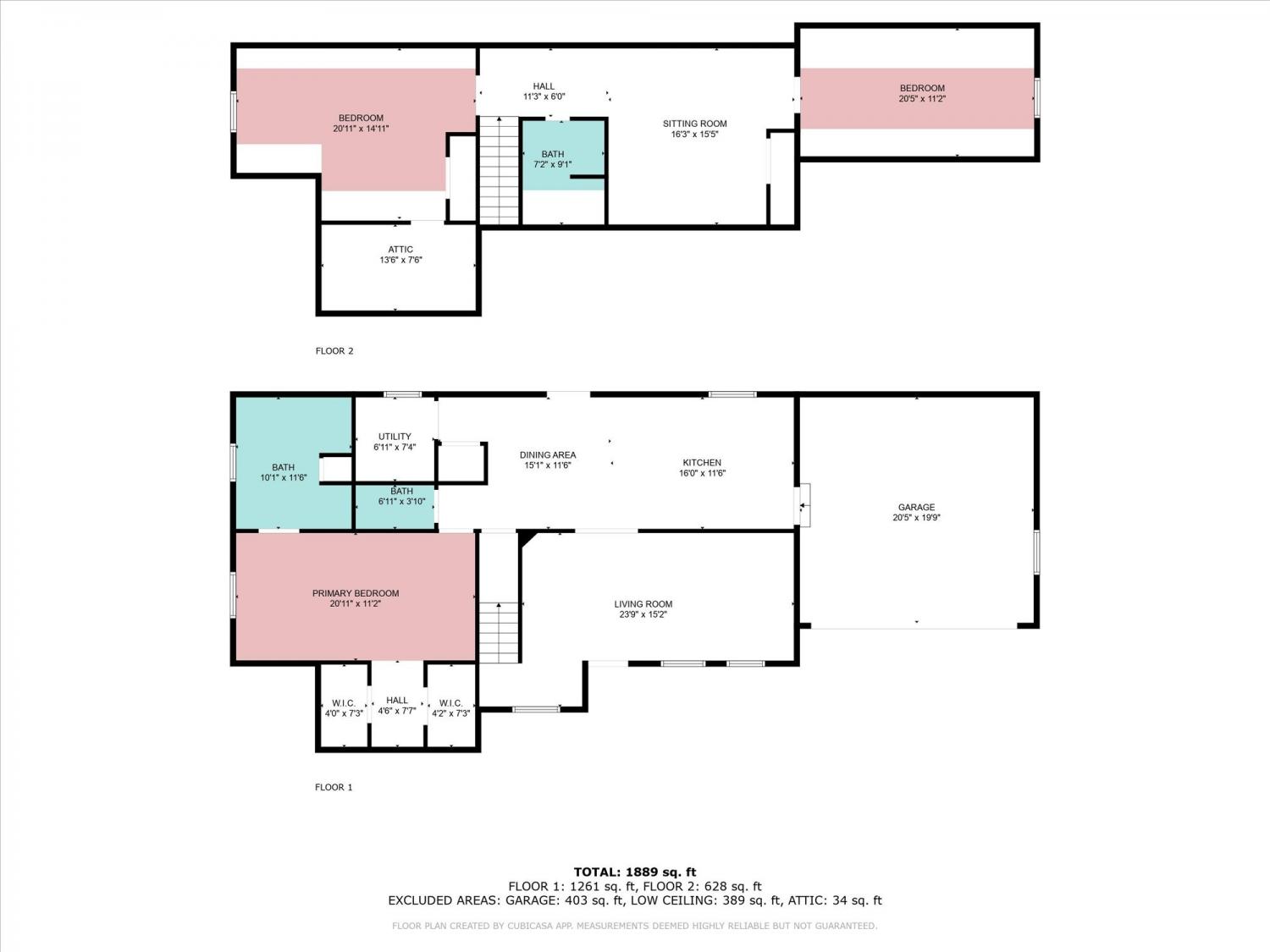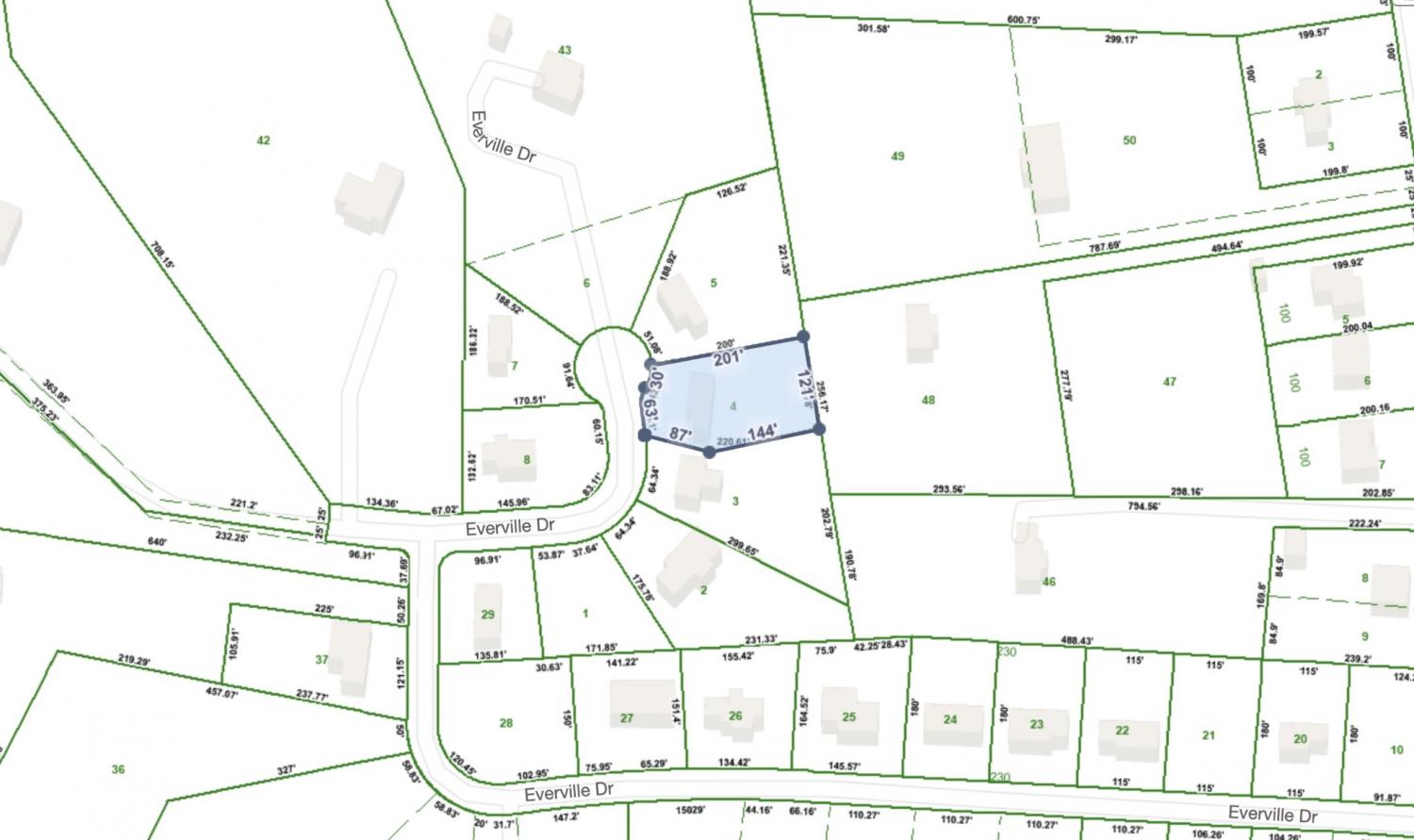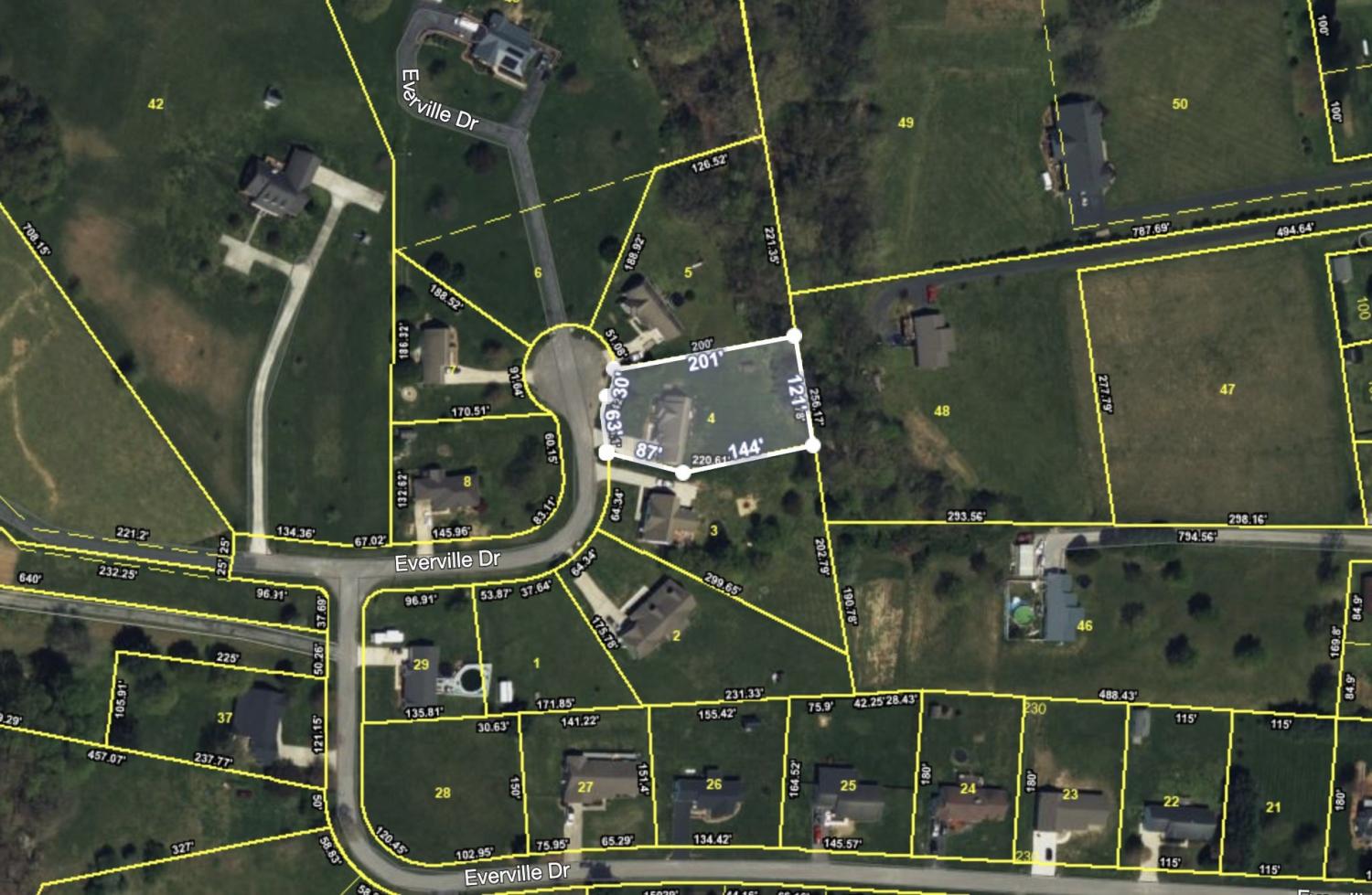 MIDDLE TENNESSEE REAL ESTATE
MIDDLE TENNESSEE REAL ESTATE
730 Everville Dr, Livingston, TN 38570 For Sale
Single Family Residence
- Single Family Residence
- Beds: 3
- Baths: 3
- 2,181 sq ft
Description
Immaculately maintained w/ top of the line finishes & technologies, this move-in-ready home is located on a quiet cul-de-sac & features stunning curb appeal, thoughtful footprint, & great indoor/outdoor living. The semi separate living space is full of natural light & flows seamlessly to the trendy kitchen & combo dining space. Convenient & oversized main level primary features his/her closets & relaxing ensuite. Upper level offers 2 bedrooms w/ centrally located full bath & flex space, perfect for home office, playroom, entertainment area, or gym! The large back yard has plenty of add’l open space for a garden, to throw around the football, or relax on the open 2-level deck. Add’l features include a newer roof, newer HVAC, added spray foam insulation, new wifi appliances & thermostat, new landscaping, new lighting & fixtures, decking maintenance, recently pumped septic, add’l proactive supports under staircase, & transferable warranties! https://www.youtube.com/watch?v=4qojvo2Bq20
Property Details
Status : Active
Source : RealTracs, Inc.
Address : 730 Everville Dr Livingston TN 38570
County : Overton County, TN
Property Type : Residential
Area : 2,181 sq. ft.
Year Built : 2006
Exterior Construction : Frame,Vinyl Siding
Floors : Carpet,Wood,Tile
Heat : Central,Electric,Heat Pump
HOA / Subdivision : Everville Phase Iv
Listing Provided by : Skender-Newton Realty
MLS Status : Active
Listing # : RTC2763233
Schools near 730 Everville Dr, Livingston, TN 38570 :
A H Roberts Elementary, Livingston Middle School, Livingston Academy
Additional details
Heating : Yes
Parking Features : Garage Door Opener,Garage Faces Front,Driveway
Lot Size Area : 0.62 Sq. Ft.
Building Area Total : 2181 Sq. Ft.
Lot Size Acres : 0.62 Acres
Lot Size Dimensions : 202X145 IRR
Living Area : 2181 Sq. Ft.
Lot Features : Cleared,Cul-De-Sac,Level
Office Phone : 9312619001
Number of Bedrooms : 3
Number of Bathrooms : 3
Full Bathrooms : 2
Half Bathrooms : 1
Possession : Negotiable
Cooling : 1
Garage Spaces : 2
Architectural Style : Traditional
Patio and Porch Features : Porch,Covered,Deck
Levels : Two
Basement : Crawl Space
Stories : 2
Utilities : Water Available
Parking Space : 2
Sewer : Septic Tank
Location 730 Everville Dr, TN 38570
Directions to 730 Everville Dr, TN 38570
From OCCH: W on Main St, continue on Hwy 111S, L on McCormick Rd, R on Rickman Rd, R into Everville subdivision, property on R at end of cul-de-sac.
Ready to Start the Conversation?
We're ready when you are.
 © 2025 Listings courtesy of RealTracs, Inc. as distributed by MLS GRID. IDX information is provided exclusively for consumers' personal non-commercial use and may not be used for any purpose other than to identify prospective properties consumers may be interested in purchasing. The IDX data is deemed reliable but is not guaranteed by MLS GRID and may be subject to an end user license agreement prescribed by the Member Participant's applicable MLS. Based on information submitted to the MLS GRID as of April 21, 2025 10:00 PM CST. All data is obtained from various sources and may not have been verified by broker or MLS GRID. Supplied Open House Information is subject to change without notice. All information should be independently reviewed and verified for accuracy. Properties may or may not be listed by the office/agent presenting the information. Some IDX listings have been excluded from this website.
© 2025 Listings courtesy of RealTracs, Inc. as distributed by MLS GRID. IDX information is provided exclusively for consumers' personal non-commercial use and may not be used for any purpose other than to identify prospective properties consumers may be interested in purchasing. The IDX data is deemed reliable but is not guaranteed by MLS GRID and may be subject to an end user license agreement prescribed by the Member Participant's applicable MLS. Based on information submitted to the MLS GRID as of April 21, 2025 10:00 PM CST. All data is obtained from various sources and may not have been verified by broker or MLS GRID. Supplied Open House Information is subject to change without notice. All information should be independently reviewed and verified for accuracy. Properties may or may not be listed by the office/agent presenting the information. Some IDX listings have been excluded from this website.
