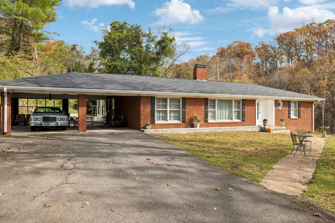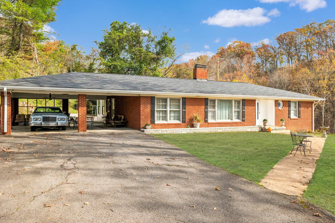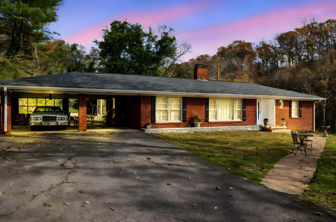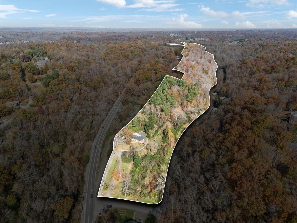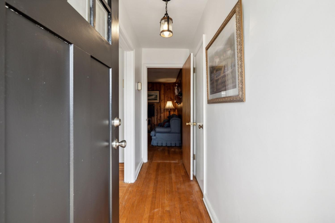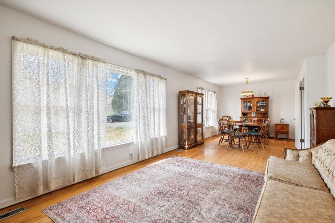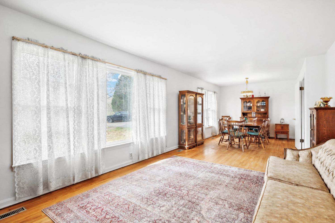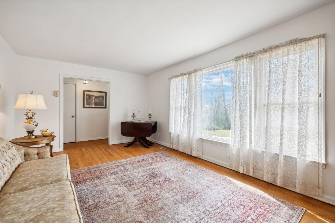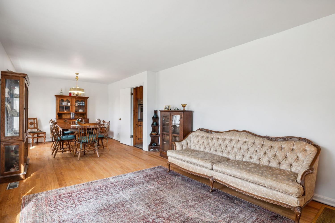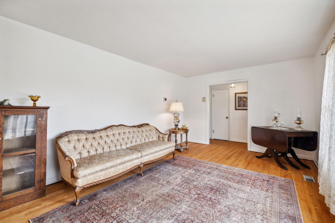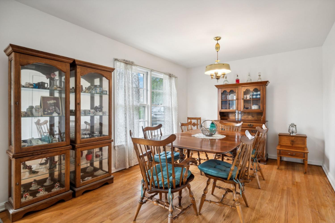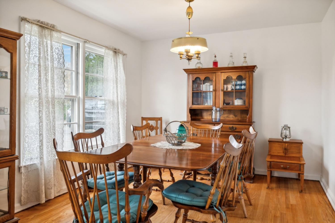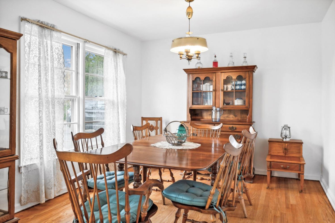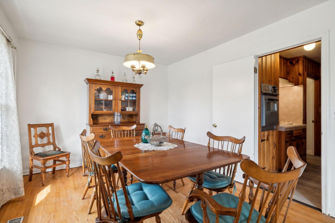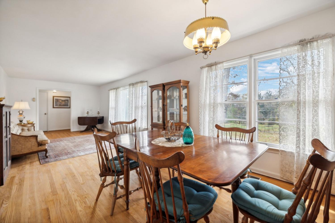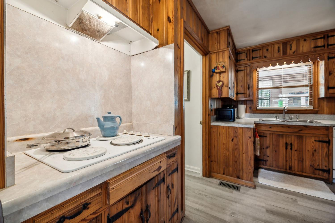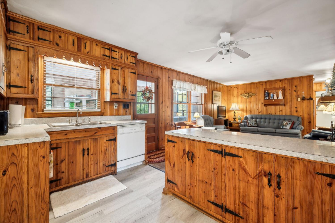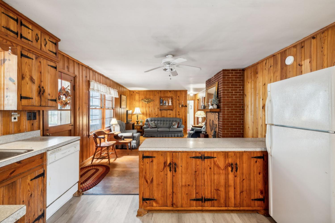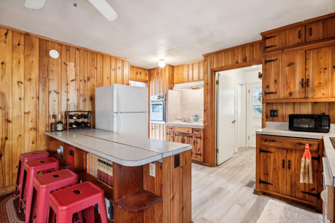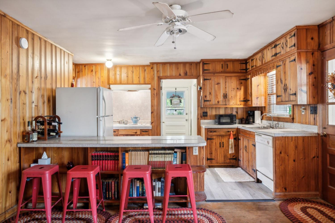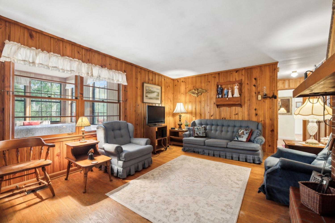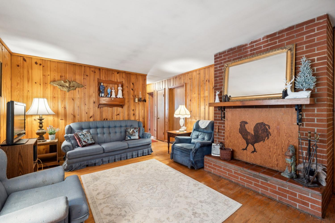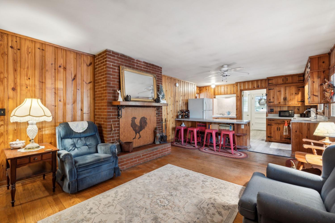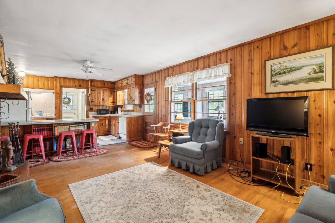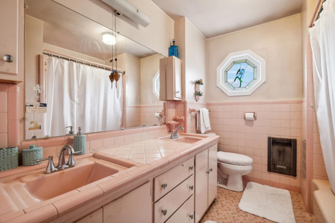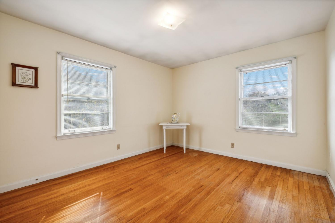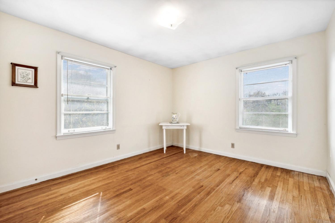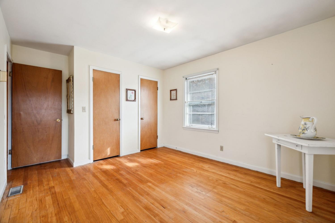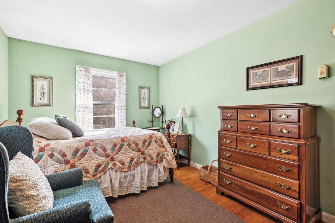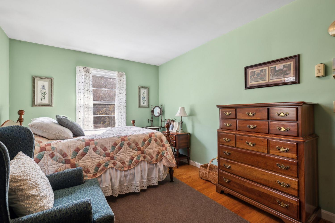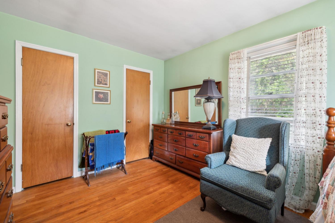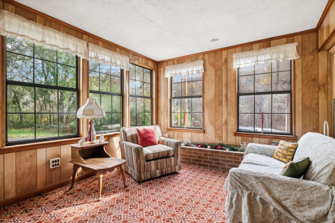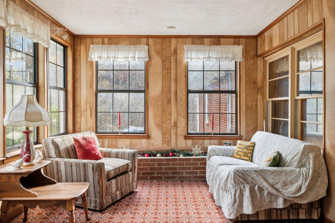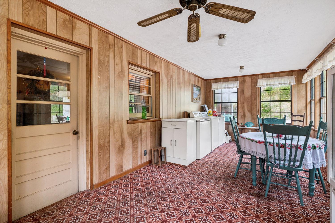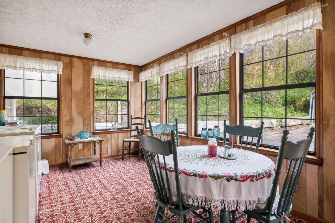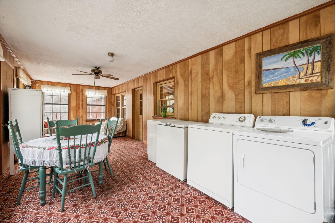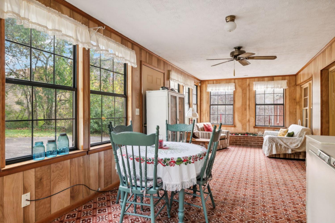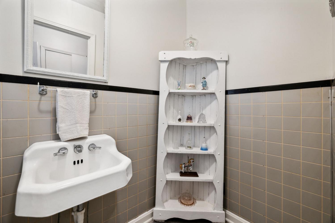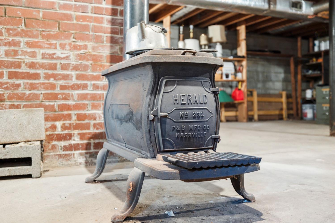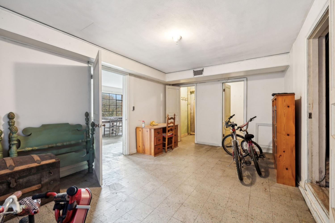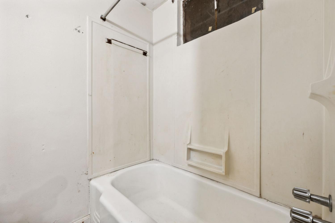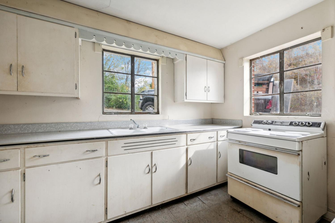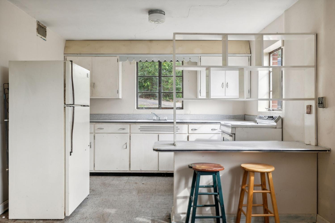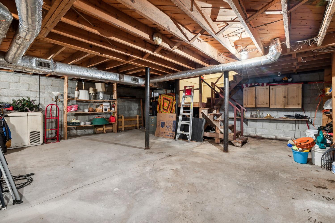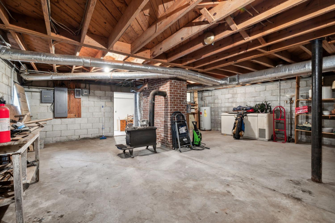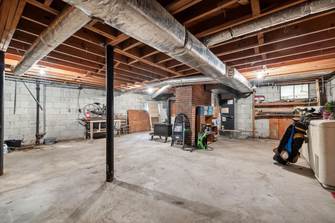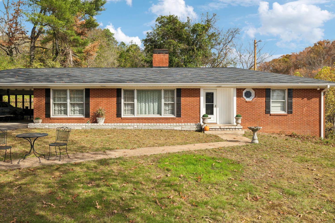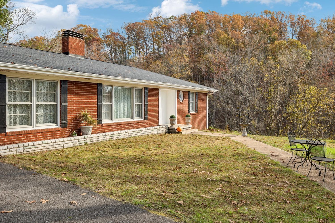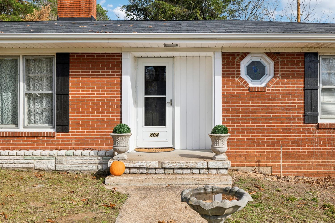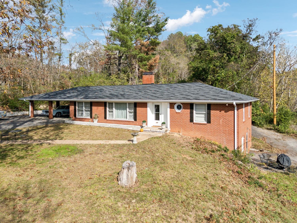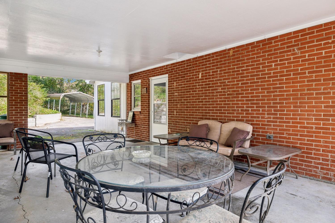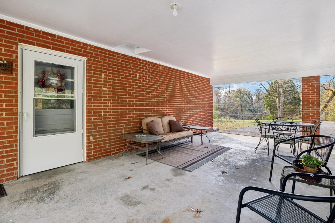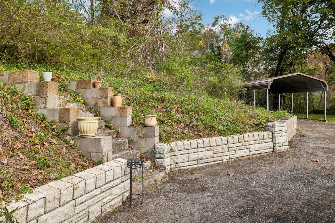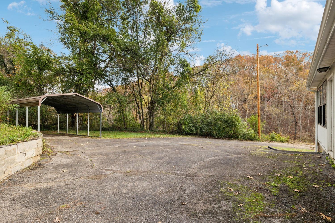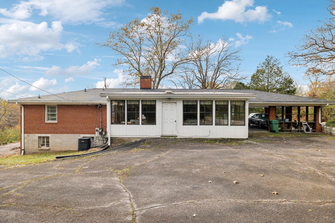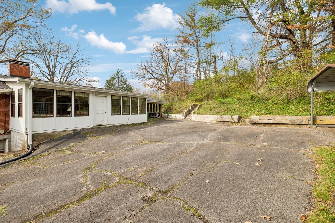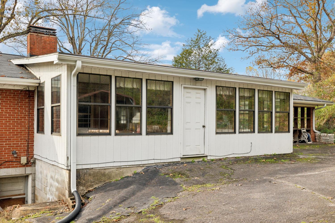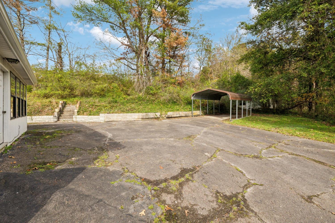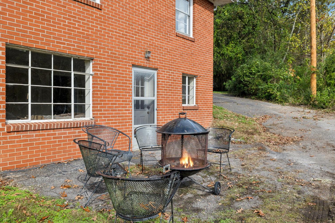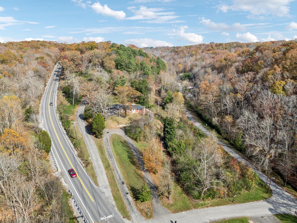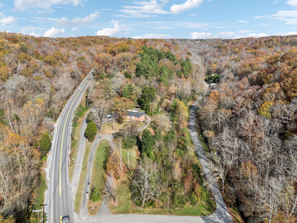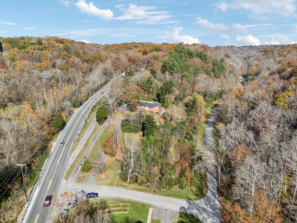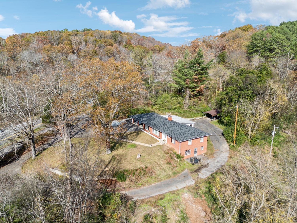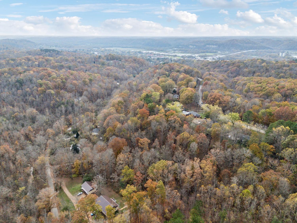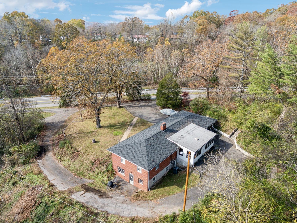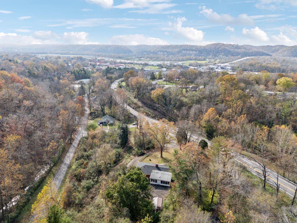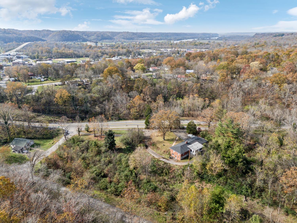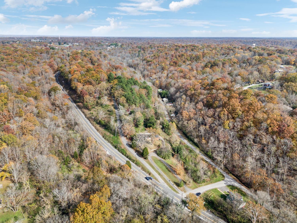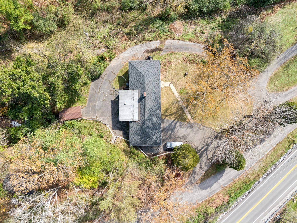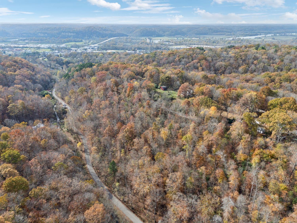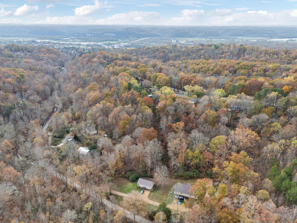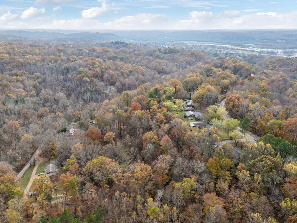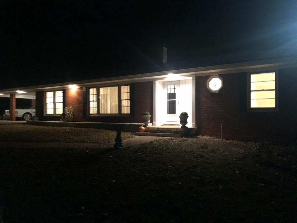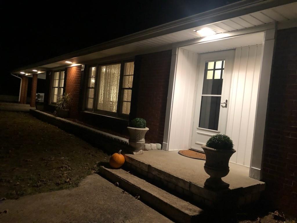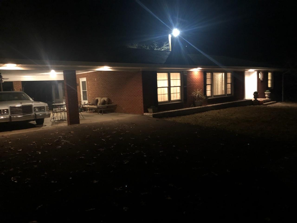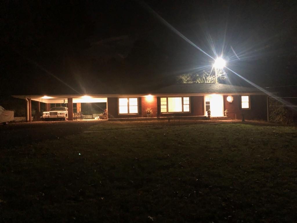 MIDDLE TENNESSEE REAL ESTATE
MIDDLE TENNESSEE REAL ESTATE
404 Van Hook Dr, Ashland City, TN 37015 For Sale
Single Family Residence
- Single Family Residence
- Beds: 3
- Baths: 3
- 2,524 sq ft
Description
Welcome to your dream home! Nestled on over 21 acres just 1/8 mile from downtown Ashland City and 18 miles from Nashville, this custom-built retreat blends tranquility and convenience. Perched on a hill with mountain views and surrounded by majestic oaks, it’s perfect for families, professionals, or creative pursuits. Enjoy CITY WATER AND SEWER—no need for wells or septic systems.~DEVELOPMENT POTENTIAL This almost 2,600 sq. ft. home includes a 675 sq. ft. partially finished basement APARTMENT with a private entrance and 837 sq. ft. of unfinished space. A 648 sq. ft. carport, detached garage, and barn provide ample storage and parking. The full-brick façade, stone accents, and faux outdoor stairway showcase its European-inspired charm.The main floor offers 2 bedrooms with his-and-her closets (or a potential third bedroom), 1.5 baths, a spacious living/dining great room, a cozy family room, and a kitchen with knotty pine paneling. A wood-burning FIREPLACE and a three-seasons room with panoramic windows add warmth and character. The basement includes a partially finished apartment or in-law suite, ideal for rental income or guests, with its private driveway and room for updates. Recent upgrades include a roof (2015), HVAC and water heater (2021), gutters, storm doors, lighting, fresh paint, and flooring (2024). With hardwood floors, stained-glass accents, and knotty pine details, this home boasts timeless craftsmanship. Meticulously cared for by its owner, this isn’t a flip—it’s a property with endless potential. Property is zoned R3 so the possibilities are numerous! Schedule your visit today!
Property Details
Status : Active
Source : RealTracs, Inc.
Address : 404 Van Hook Dr Ashland City TN 37015
County : Cheatham County, TN
Property Type : Residential
Area : 2,524 sq. ft.
Year Built : 1956
Exterior Construction : Brick
Floors : Wood,Tile
Heat : Central,Electric
HOA / Subdivision : None
Listing Provided by : At Home Realty
MLS Status : Active
Listing # : RTC2763414
Schools near 404 Van Hook Dr, Ashland City, TN 37015 :
Ashland City Elementary, Cheatham Middle School, Cheatham Co Central
Additional details
Virtual Tour URL : Click here for Virtual Tour
Heating : Yes
Parking Features : Attached
Lot Size Area : 21.59 Sq. Ft.
Building Area Total : 2524 Sq. Ft.
Lot Size Acres : 21.59 Acres
Living Area : 2524 Sq. Ft.
Office Phone : 6157926100
Number of Bedrooms : 3
Number of Bathrooms : 3
Full Bathrooms : 2
Half Bathrooms : 1
Possession : Close Of Escrow
Cooling : 1
Architectural Style : Ranch
Patio and Porch Features : Patio
Levels : Two
Basement : Finished
Stories : 1
Utilities : Water Available
Parking Space : 2
Carport : 1
Sewer : Public Sewer
Location 404 Van Hook Dr, TN 37015
Directions to 404 Van Hook Dr, TN 37015
From Nashville take Briley Parkway to Exit 24~Go North on Hwy 12~Turn Right on Frey~Turn Right on Van Hook~Property on the Left
Ready to Start the Conversation?
We're ready when you are.
 © 2025 Listings courtesy of RealTracs, Inc. as distributed by MLS GRID. IDX information is provided exclusively for consumers' personal non-commercial use and may not be used for any purpose other than to identify prospective properties consumers may be interested in purchasing. The IDX data is deemed reliable but is not guaranteed by MLS GRID and may be subject to an end user license agreement prescribed by the Member Participant's applicable MLS. Based on information submitted to the MLS GRID as of July 17, 2025 10:00 PM CST. All data is obtained from various sources and may not have been verified by broker or MLS GRID. Supplied Open House Information is subject to change without notice. All information should be independently reviewed and verified for accuracy. Properties may or may not be listed by the office/agent presenting the information. Some IDX listings have been excluded from this website.
© 2025 Listings courtesy of RealTracs, Inc. as distributed by MLS GRID. IDX information is provided exclusively for consumers' personal non-commercial use and may not be used for any purpose other than to identify prospective properties consumers may be interested in purchasing. The IDX data is deemed reliable but is not guaranteed by MLS GRID and may be subject to an end user license agreement prescribed by the Member Participant's applicable MLS. Based on information submitted to the MLS GRID as of July 17, 2025 10:00 PM CST. All data is obtained from various sources and may not have been verified by broker or MLS GRID. Supplied Open House Information is subject to change without notice. All information should be independently reviewed and verified for accuracy. Properties may or may not be listed by the office/agent presenting the information. Some IDX listings have been excluded from this website.
