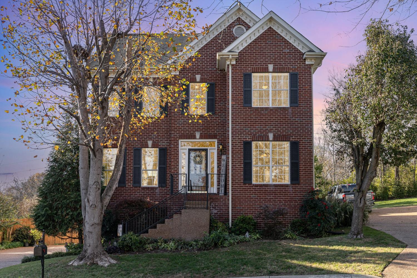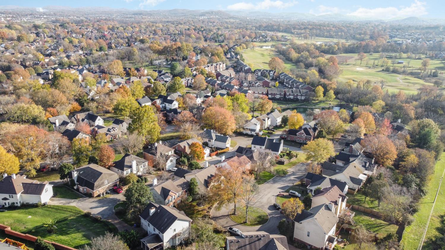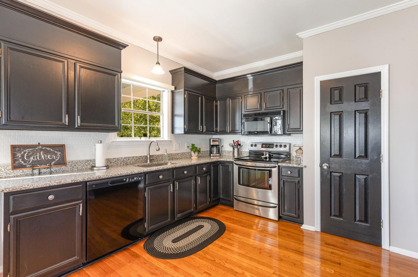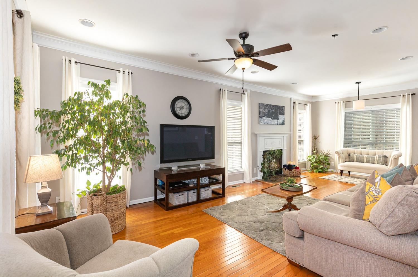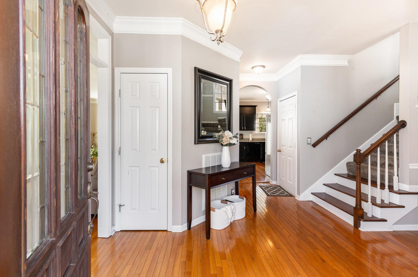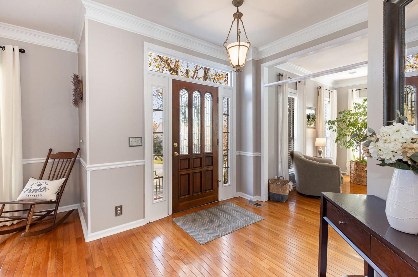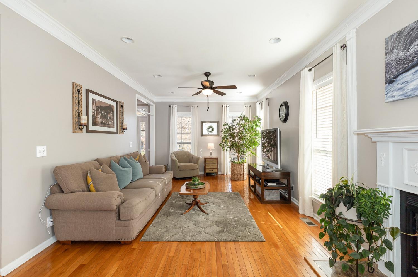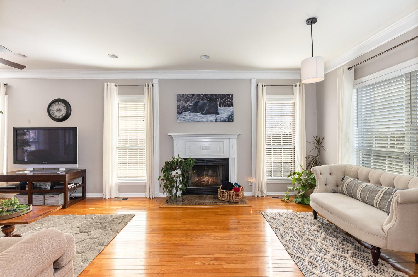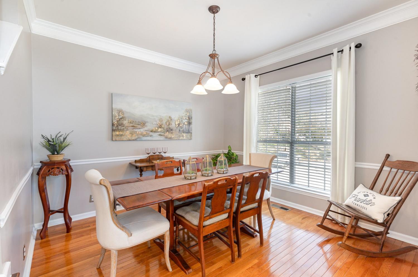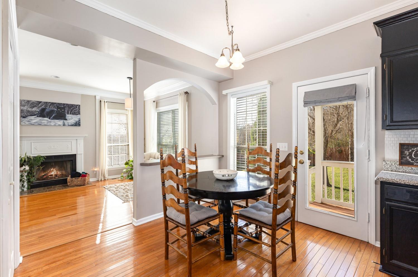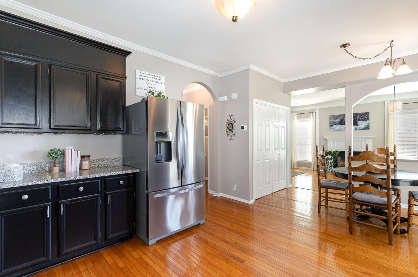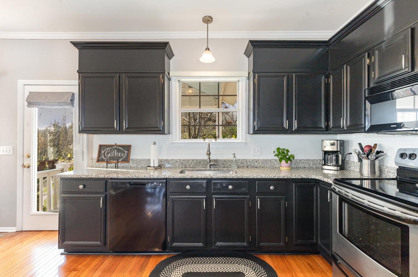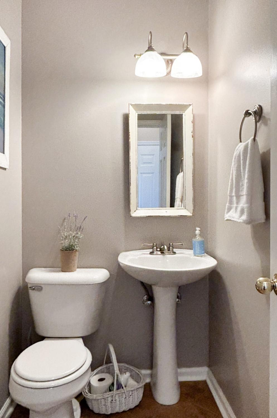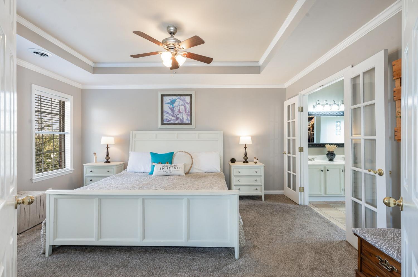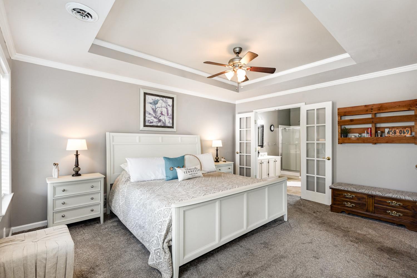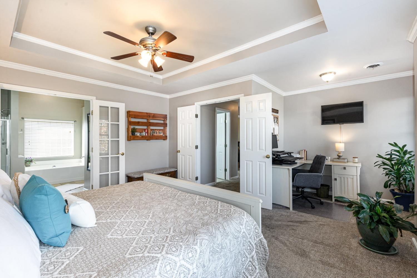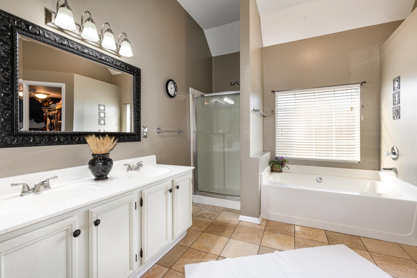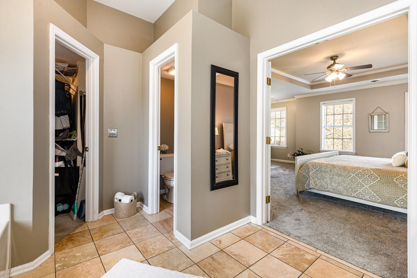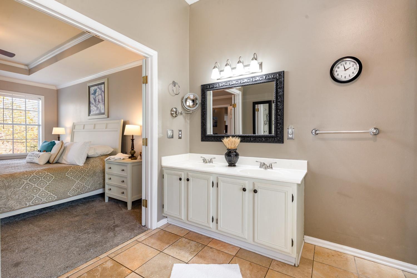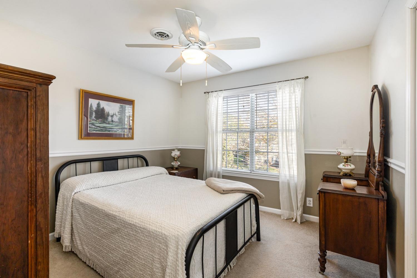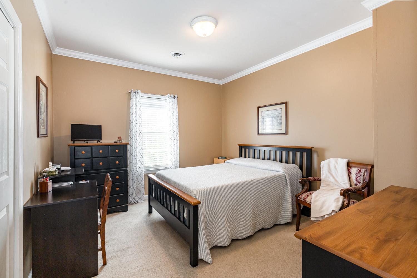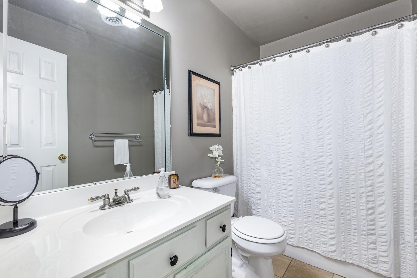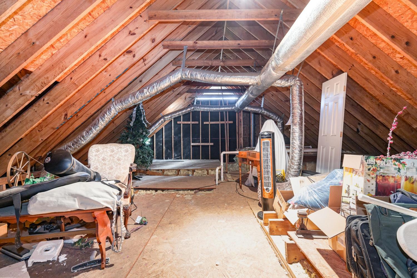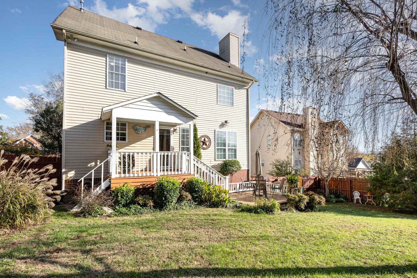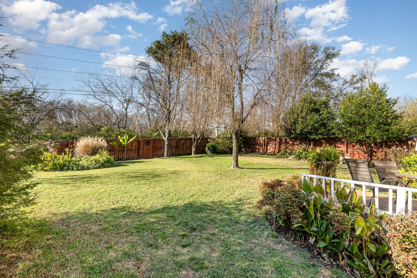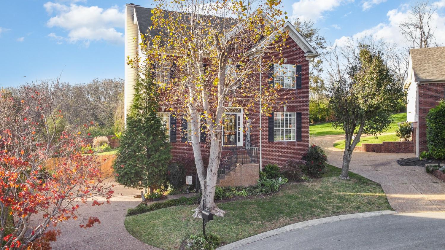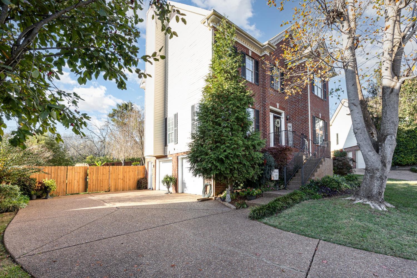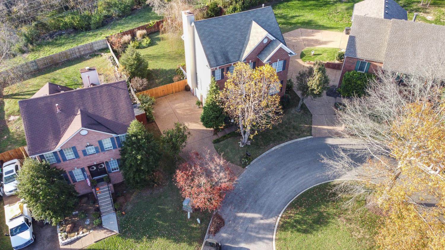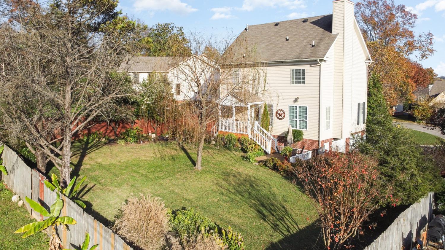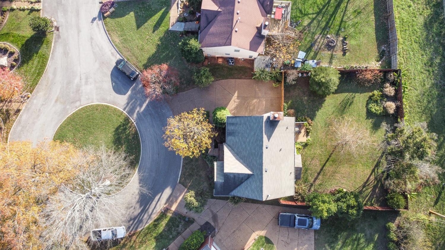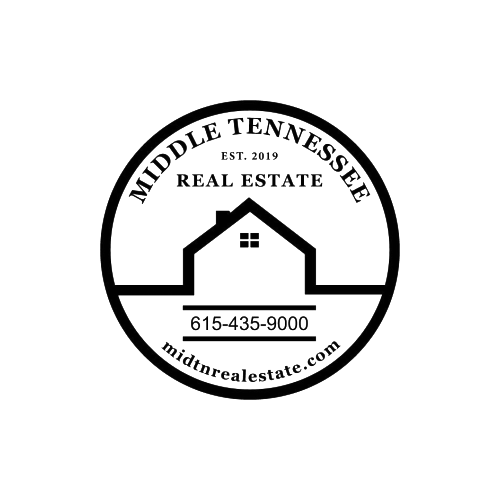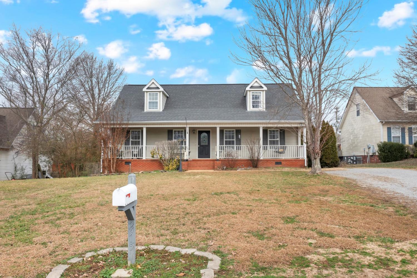 MIDDLE TENNESSEE REAL ESTATE
MIDDLE TENNESSEE REAL ESTATE
1435 Southampton Ct, Franklin, TN 37064 For Sale
Single Family Residence
- Single Family Residence
- Beds: 3
- Baths: 3
- 1,928 sq ft
Description
Nestled at the end of a quiet cul-de-sac, this stunning home offers a private, park-like setting with extensive landscaping and sunset views. The spacious fenced backyard is perfect for relaxing or entertaining. You’ll find a formal dining room and a huge eat-in kitchen with granite countertops, stainless steel appliances, and tasteful natural decor. The primary suite features a separate tub and shower. Off the primary bedroom is an enclave ideal for a nursery, home office, or sitting area. Additional highlights include a 2-car garage with two workshop/storage spaces and brand-new HVAC. Don't miss the HUGE unfinished attic ready to be transformed into extra bedrooms or a bonus room. Located in a fantastic neighborhood for walking, this home is just minutes from Cool Springs, downtown Franklin, and offers quick access to I-65, I-840, groceries, restaurants, and shopping. The community also offers a pool, tennis courts, and a golf course for your enjoyment. Renting not permitted per HOA.
Property Details
Status : Active Under Contract
Source : RealTracs, Inc.
County : Williamson County, TN
Property Type : Residential
Area : 1,928 sq. ft.
Yard : Back Yard
Year Built : 1994
Exterior Construction : Brick
Floors : Wood,Tile
Heat : Central
HOA / Subdivision : Forrest Crossing Sec 2
Listing Provided by : Keller Williams Realty Nashville/Franklin
MLS Status : Under Contract - Showing
Listing # : RTC2763561
Schools near 1435 Southampton Ct, Franklin, TN 37064 :
Moore Elementary, Freedom Middle School, Centennial High School
Additional details
Association Fee : $68.00
Association Fee Frequency : Monthly
Assocation Fee 2 : $450.00
Association Fee 2 Frequency : One Time
Heating : Yes
Parking Features : Basement
Lot Size Area : 0.22 Sq. Ft.
Building Area Total : 1928 Sq. Ft.
Lot Size Acres : 0.22 Acres
Lot Size Dimensions : 72 X 121
Living Area : 1928 Sq. Ft.
Lot Features : Cul-De-Sac
Office Phone : 6157781818
Number of Bedrooms : 3
Number of Bathrooms : 3
Full Bathrooms : 2
Half Bathrooms : 1
Possession : Negotiable
Cooling : 1
Garage Spaces : 2
Architectural Style : Traditional
Patio and Porch Features : Porch,Covered
Levels : Two
Basement : Other
Stories : 2
Utilities : Water Available,Cable Connected
Parking Space : 2
Sewer : Public Sewer
Location 1435 Southampton Ct, TN 37064
Directions to 1435 Southampton Ct, TN 37064
From I-65, take Exit 65 for TN-96/Murfreesboro Rd and head west. Turn left onto Mack Hatcher Pkwy, then right onto Royal Oaks Blvd. Turn left onto Forrest Crossing Blvd, then right onto Southampton Ct. The home is at 1435 Southampton Ct on your left.
Ready to Start the Conversation?
We're ready when you are.
 © 2025 Listings courtesy of RealTracs, Inc. as distributed by MLS GRID. IDX information is provided exclusively for consumers' personal non-commercial use and may not be used for any purpose other than to identify prospective properties consumers may be interested in purchasing. The IDX data is deemed reliable but is not guaranteed by MLS GRID and may be subject to an end user license agreement prescribed by the Member Participant's applicable MLS. Based on information submitted to the MLS GRID as of March 13, 2025 10:00 PM CST. All data is obtained from various sources and may not have been verified by broker or MLS GRID. Supplied Open House Information is subject to change without notice. All information should be independently reviewed and verified for accuracy. Properties may or may not be listed by the office/agent presenting the information. Some IDX listings have been excluded from this website.
© 2025 Listings courtesy of RealTracs, Inc. as distributed by MLS GRID. IDX information is provided exclusively for consumers' personal non-commercial use and may not be used for any purpose other than to identify prospective properties consumers may be interested in purchasing. The IDX data is deemed reliable but is not guaranteed by MLS GRID and may be subject to an end user license agreement prescribed by the Member Participant's applicable MLS. Based on information submitted to the MLS GRID as of March 13, 2025 10:00 PM CST. All data is obtained from various sources and may not have been verified by broker or MLS GRID. Supplied Open House Information is subject to change without notice. All information should be independently reviewed and verified for accuracy. Properties may or may not be listed by the office/agent presenting the information. Some IDX listings have been excluded from this website.
