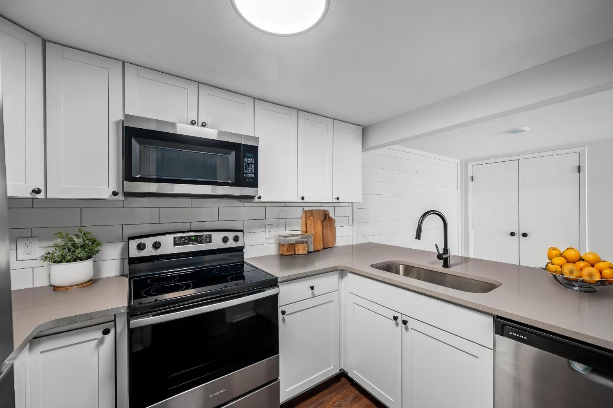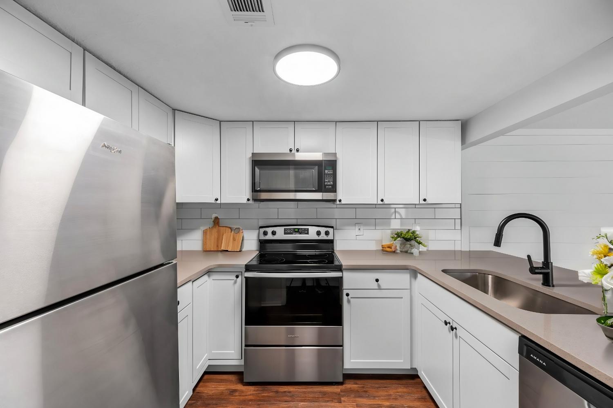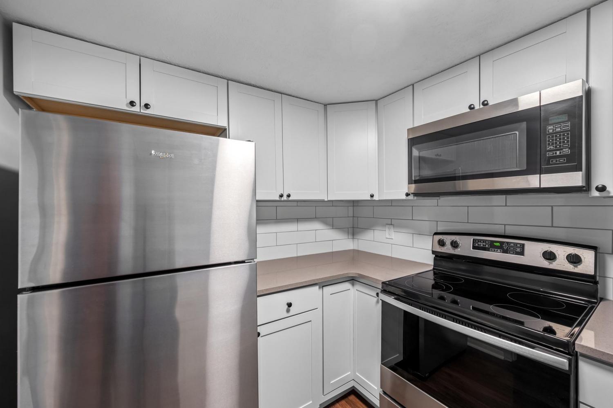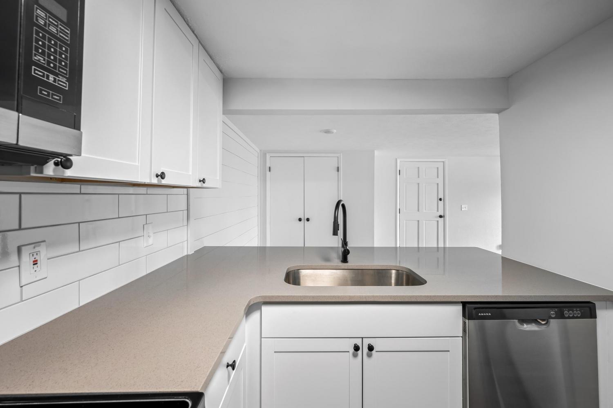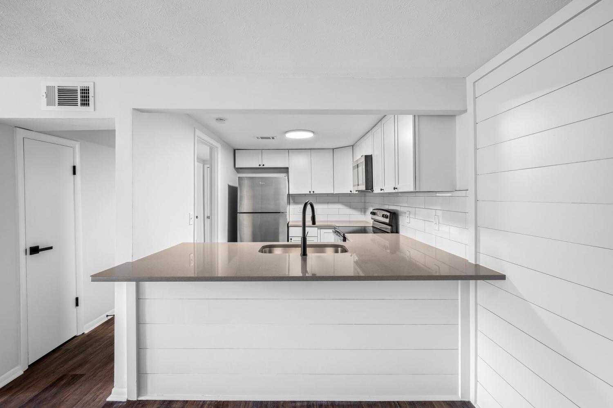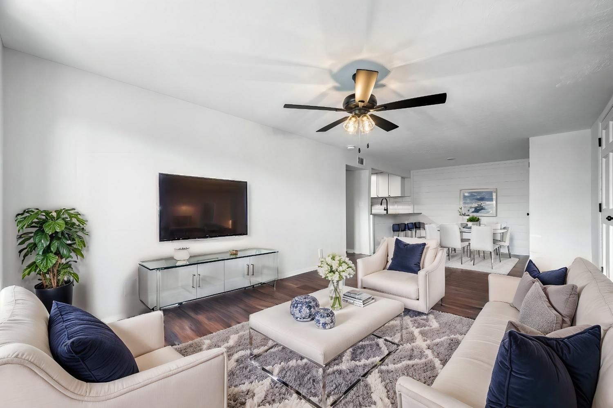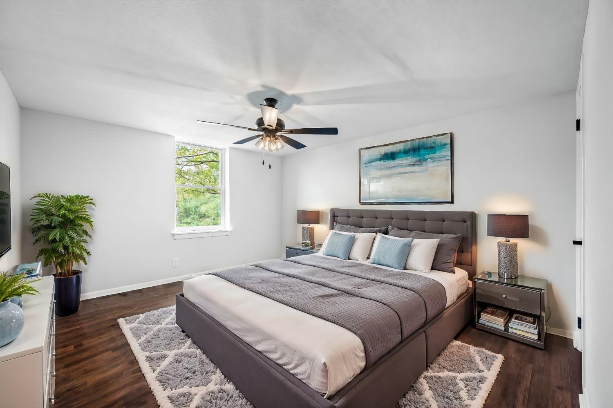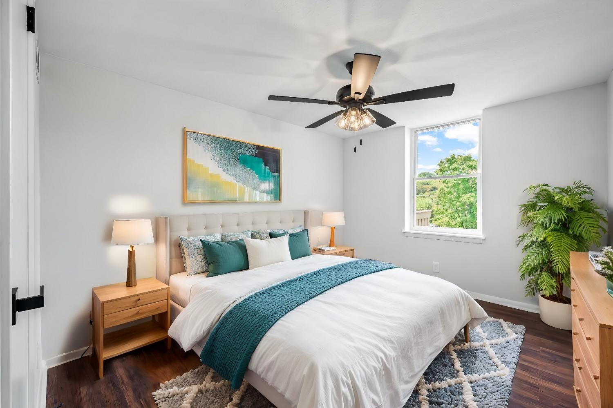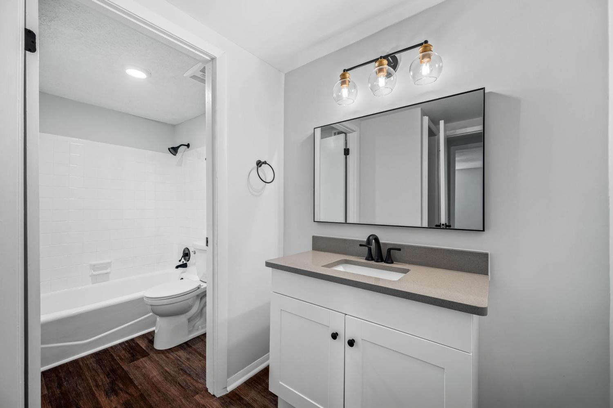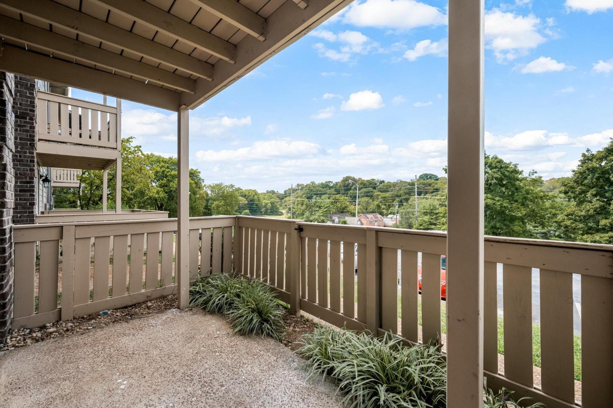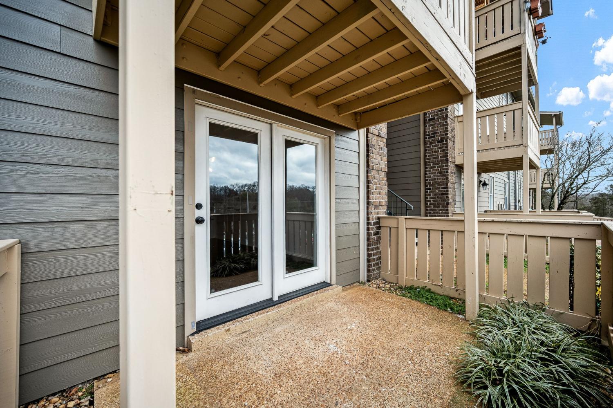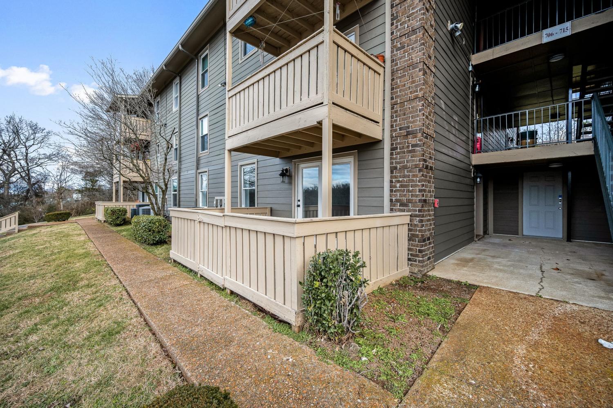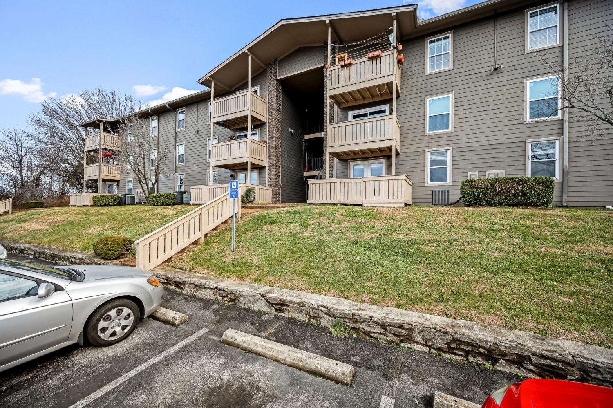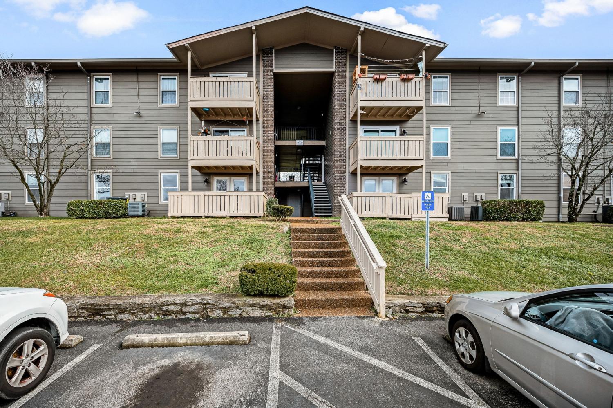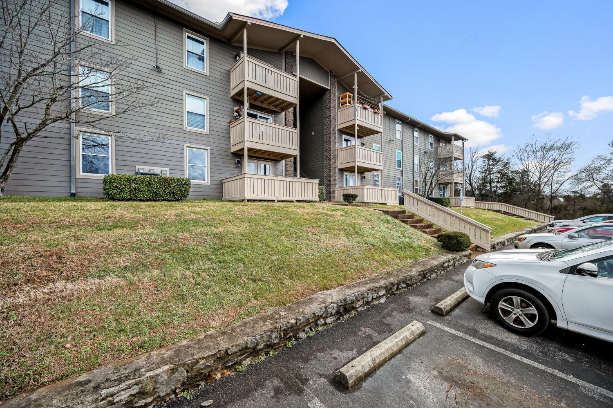 MIDDLE TENNESSEE REAL ESTATE
MIDDLE TENNESSEE REAL ESTATE
706 Ashlawn Pl, Nashville, TN 37211 For Sale
Other Condo
- Other Condo
- Beds: 2
- Baths: 1
- 918 sq ft
Description
***Ask about seller paid closing costs / rate buy down *** Welcome to 706 Ashlawn Pl! This beautifully updated ground-floor 2-bedroom, 1-bathroom condo offers 918 sq ft of modern living space and presents an excellent opportunity for both investors and homeowners. Thoughtfully upgraded, this condo blends style, function, and convenience in a prime location. The kitchen is a standout feature, showcasing brand-new white cabinetry, sleek countertops, and a stunning backsplash, paired with contemporary lighting, fixtures, and hardware. The addition of new stainless steel appliances ensures both aesthetic appeal and long-term durability for easy maintenance or rental appeal. The bathroom has been fully renovated with fresh cabinets, new countertops, and stylish finishes, offering both comfort and value. New flooring flows throughout the unit, creating a cohesive and welcoming ambiance. The spacious master bedroom features a walk-in closet, offering ample storage space. For added convenience, this condo includes in-unit laundry, providing a modern touch that makes everyday living or managing rental properties simple and hassle-free. Located just minutes from Nippers Corner's vibrant shopping and dining, with easy access to Brentwood, the Ellington Agricultural Greenway trails, and major highways I-65 and I-24, this property offers unparalleled convenience for daily commutes or exploring the area. Whether you’re looking for a comfortable place to call home or a smart addition to your investment portfolio, this beautifully updated condo has everything you need. Don’t miss the opportunity to make it yours!
Property Details
Status : Active
Source : RealTracs, Inc.
County : Davidson County, TN
Property Type : Residential
Area : 918 sq. ft.
Year Built : 1973
Exterior Construction : Vinyl Siding
Floors : Vinyl
Heat : Central,Electric
HOA / Subdivision : Ashlawn Place
Listing Provided by : Bellshire Realty, LLC
MLS Status : Active
Listing # : RTC2764883
Schools near 706 Ashlawn Pl, Nashville, TN 37211 :
Granbery Elementary, William Henry Oliver Middle, John Overton Comp High School
Additional details
Association Fee : $225.00
Association Fee Frequency : Monthly
Assocation Fee 2 : $200.00
Association Fee 2 Frequency : One Time
Heating : Yes
Parking Features : Parking Lot
Lot Size Area : 0.02 Sq. Ft.
Building Area Total : 918 Sq. Ft.
Lot Size Acres : 0.02 Acres
Living Area : 918 Sq. Ft.
Common Interest : Condominium
Property Attached : Yes
Office Phone : 6155385658
Number of Bedrooms : No
Number of Bathrooms : 1
Full Bathrooms : 1
Possession : Close Of Escrow
Cooling : 1
Levels : One
Basement : Slab
Stories : 1
Utilities : Electricity Available,Water Available
Parking Space : 1
Sewer : Public Sewer
Location 706 Ashlawn Pl, TN 37211
Directions to 706 Ashlawn Pl, TN 37211
Take I-65 S to Trousdale Dr. Turn left onto Hogan Rd to Edmondson Pike. Condominium is on the left.
Ready to Start the Conversation?
We're ready when you are.
 © 2026 Listings courtesy of RealTracs, Inc. as distributed by MLS GRID. IDX information is provided exclusively for consumers' personal non-commercial use and may not be used for any purpose other than to identify prospective properties consumers may be interested in purchasing. The IDX data is deemed reliable but is not guaranteed by MLS GRID and may be subject to an end user license agreement prescribed by the Member Participant's applicable MLS. Based on information submitted to the MLS GRID as of February 15, 2026 10:00 PM CST. All data is obtained from various sources and may not have been verified by broker or MLS GRID. Supplied Open House Information is subject to change without notice. All information should be independently reviewed and verified for accuracy. Properties may or may not be listed by the office/agent presenting the information. Some IDX listings have been excluded from this website.
© 2026 Listings courtesy of RealTracs, Inc. as distributed by MLS GRID. IDX information is provided exclusively for consumers' personal non-commercial use and may not be used for any purpose other than to identify prospective properties consumers may be interested in purchasing. The IDX data is deemed reliable but is not guaranteed by MLS GRID and may be subject to an end user license agreement prescribed by the Member Participant's applicable MLS. Based on information submitted to the MLS GRID as of February 15, 2026 10:00 PM CST. All data is obtained from various sources and may not have been verified by broker or MLS GRID. Supplied Open House Information is subject to change without notice. All information should be independently reviewed and verified for accuracy. Properties may or may not be listed by the office/agent presenting the information. Some IDX listings have been excluded from this website.
