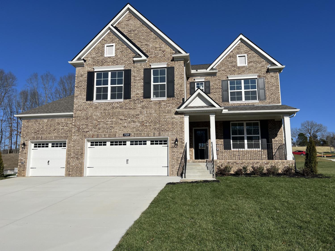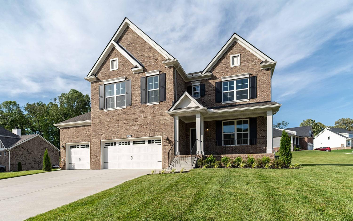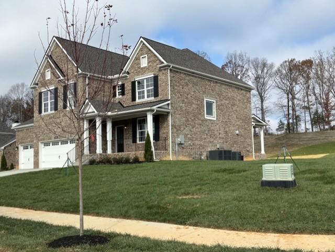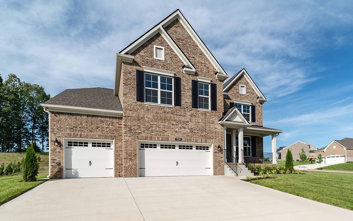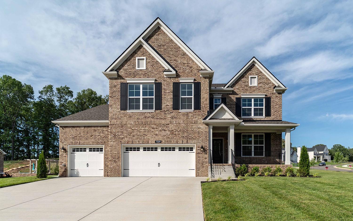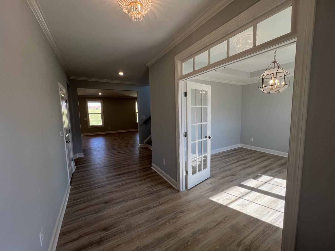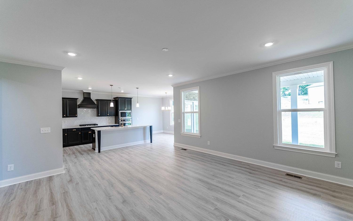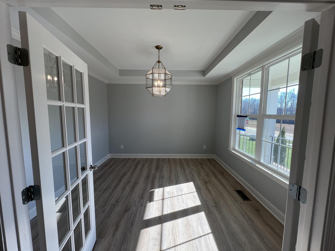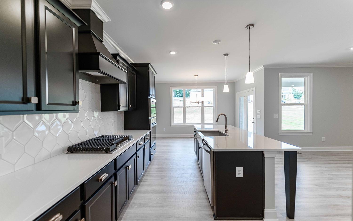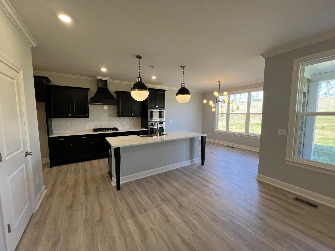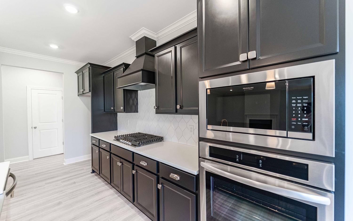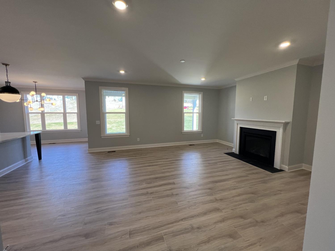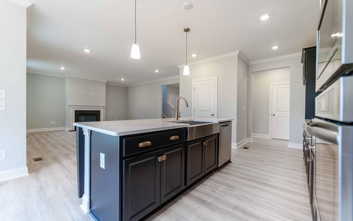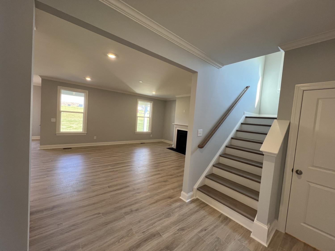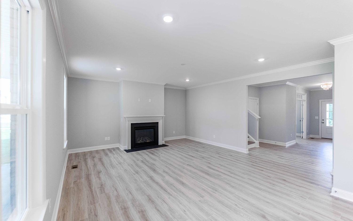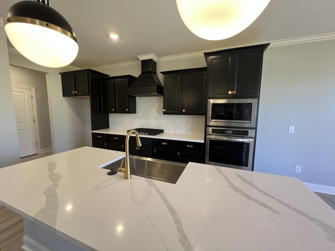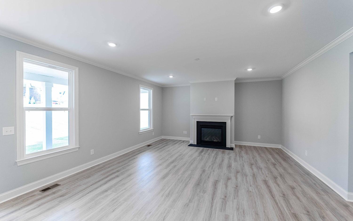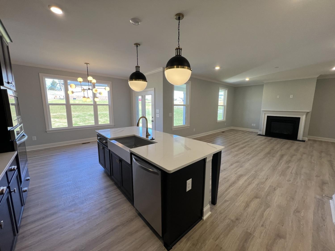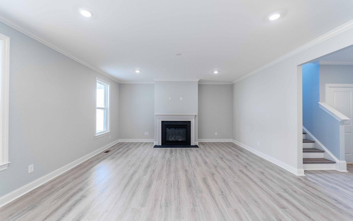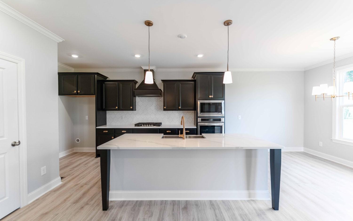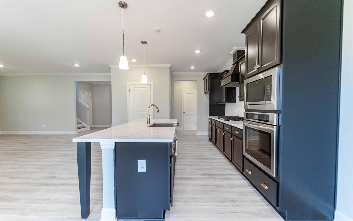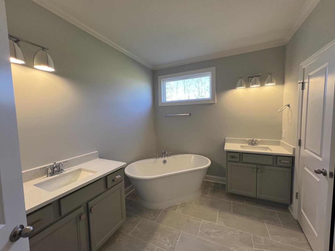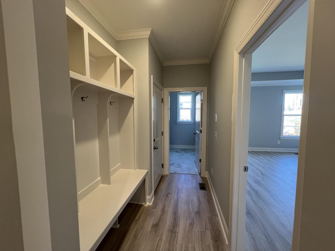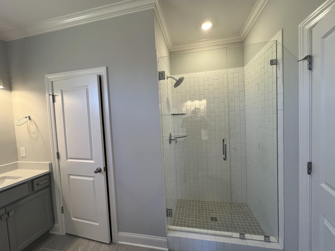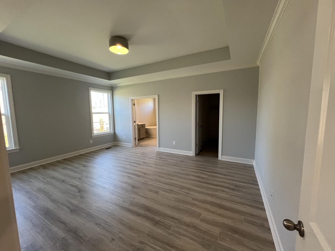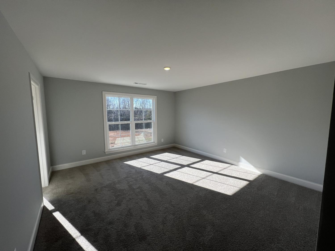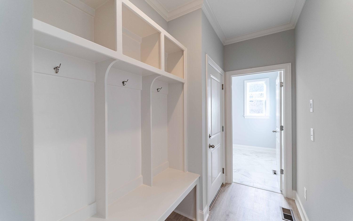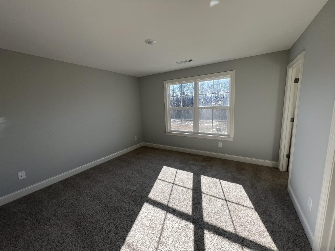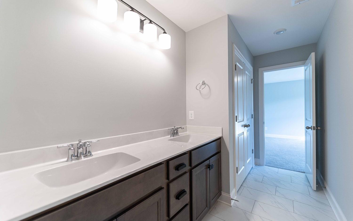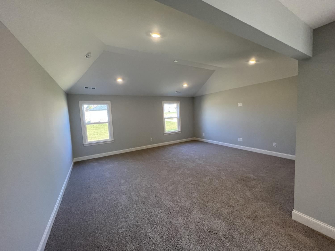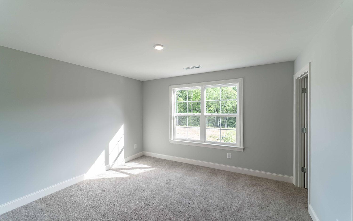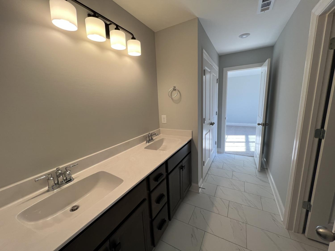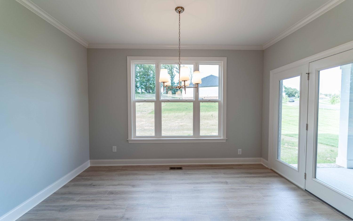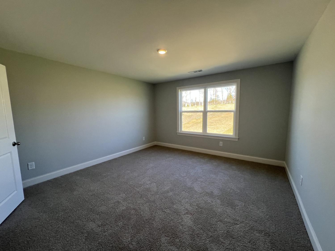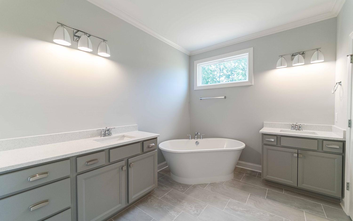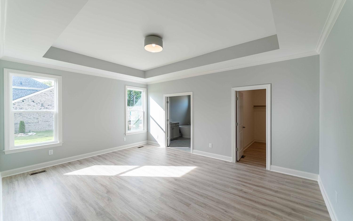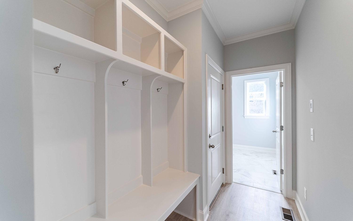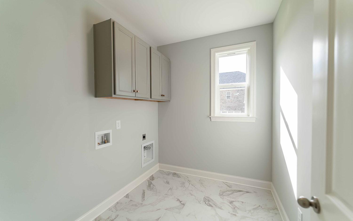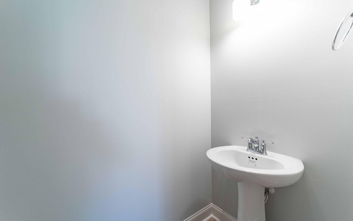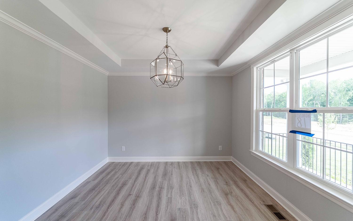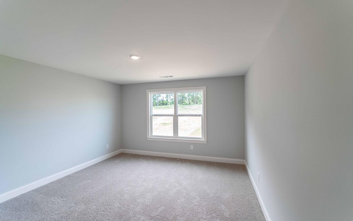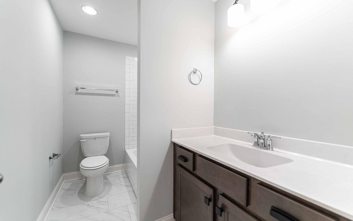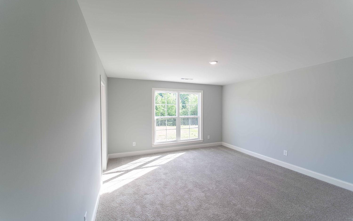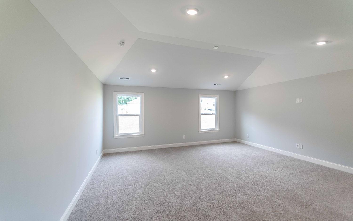 MIDDLE TENNESSEE REAL ESTATE
MIDDLE TENNESSEE REAL ESTATE
7329 Buckhorn Court, Fairview, TN 37062 For Sale
Single Family Residence
- Single Family Residence
- Beds: 4
- Baths: 4
- 3,310 sq ft
Description
The Jefferson - a magnificent home designed to exceed your expectations. With its spacious layout and thoughtful design, this four bedroom, three-and-a-half bathroom masterpiece offers a comfortable and luxurious living experience. Once you step inside, you are greeted by a large, open living area that seamlessly connects to the kitchen and dining room. The floor plan, expertly crafted to maximize space and flow, creates an inviting environment for both relaxation and entertaining. Imagine hosting family gatherings in the well-appointed dining room, conveniently located next to the kitchen, making serving meals a breeze. The kitchen comes equipped with all the modern amenities you need to unleash your inner chef. With a sink perfectly positioned for easy meal preparations and an oven ready to bring culinary delights to life, this kitchen will inspire your culinary masterpieces. Need a dedicated space for work or studying? Look no further than the study area thoughtfully incorporated into the design of the Jefferson. Whether you're tackling important projects or simply seeking a quiet retreat to focus, this space provides the privacy and functionality you require. Storage and convenience are paramount in the Jefferson. The 3-car garage offers ample space for vehicles and additional storage needs. Upstairs is where you’ll find 3 additional bedrooms, a bonus room with a vaulted ceiling, and a large unfinished storage space, perfect for seasonal décor and suitcases, or whatever your heart desires. The Jefferson floor plan has been meticulously crafted to create a perfect harmony of style and function. This well-designed home provides a comfortable and spacious living environment for you and your loved ones.! MOVE IN READY - 4.99% RATE LOCK FOR 30 YEARS (FHA & VA) AND REDUCED SALES PRICE (must use preferred lender) .
Property Details
Status : Active
County : Williamson County, TN
Property Type : Residential
Area : 3,310 sq. ft.
Year Built : 2024
Exterior Construction : Brick,Fiber Cement
Floors : Carpet,Wood,Tile
Heat : Central
HOA / Subdivision : Aden Woods at Castleberry
Listing Provided by : CastleRock dba The Jones Company
MLS Status : Active
Listing # : RTC2765131
Schools near 7329 Buckhorn Court, Fairview, TN 37062 :
Fairview Elementary, Fairview Middle School, Fairview High School
Additional details
Association Fee : $60.00
Association Fee Frequency : Monthly
Assocation Fee 2 : $350.00
Association Fee 2 Frequency : One Time
Heating : Yes
Parking Features : Garage Faces Front
Lot Size Area : 0.55 Sq. Ft.
Building Area Total : 3310 Sq. Ft.
Lot Size Acres : 0.55 Acres
Living Area : 3310 Sq. Ft.
Office Phone : 6157718006
Number of Bedrooms : 4
Number of Bathrooms : 4
Full Bathrooms : 3
Half Bathrooms : 1
Possession : Close Of Escrow
Cooling : 1
Garage Spaces : 3
New Construction : 1
Patio and Porch Features : Patio,Covered,Porch
Levels : Two
Basement : None,Crawl Space
Stories : 2
Utilities : Water Available
Parking Space : 3
Sewer : Public Sewer
Location 7329 Buckhorn Court, TN 37062
Directions to 7329 Buckhorn Court, TN 37062
Rte 100 to Crow Cut Rd
Ready to Start the Conversation?
We're ready when you are.
 © 2025 Listings courtesy of RealTracs, Inc. as distributed by MLS GRID. IDX information is provided exclusively for consumers' personal non-commercial use and may not be used for any purpose other than to identify prospective properties consumers may be interested in purchasing. The IDX data is deemed reliable but is not guaranteed by MLS GRID and may be subject to an end user license agreement prescribed by the Member Participant's applicable MLS. Based on information submitted to the MLS GRID as of August 14, 2025 10:00 AM CST. All data is obtained from various sources and may not have been verified by broker or MLS GRID. Supplied Open House Information is subject to change without notice. All information should be independently reviewed and verified for accuracy. Properties may or may not be listed by the office/agent presenting the information. Some IDX listings have been excluded from this website.
© 2025 Listings courtesy of RealTracs, Inc. as distributed by MLS GRID. IDX information is provided exclusively for consumers' personal non-commercial use and may not be used for any purpose other than to identify prospective properties consumers may be interested in purchasing. The IDX data is deemed reliable but is not guaranteed by MLS GRID and may be subject to an end user license agreement prescribed by the Member Participant's applicable MLS. Based on information submitted to the MLS GRID as of August 14, 2025 10:00 AM CST. All data is obtained from various sources and may not have been verified by broker or MLS GRID. Supplied Open House Information is subject to change without notice. All information should be independently reviewed and verified for accuracy. Properties may or may not be listed by the office/agent presenting the information. Some IDX listings have been excluded from this website.
