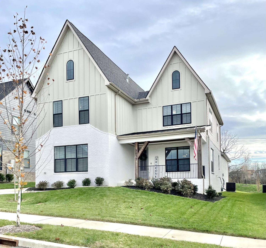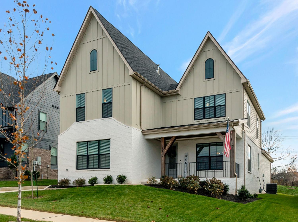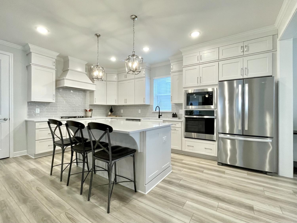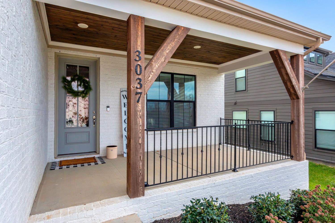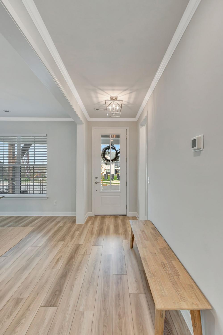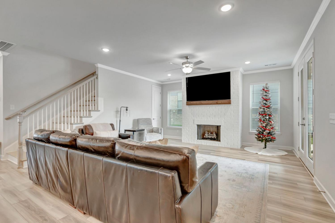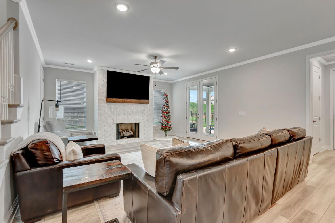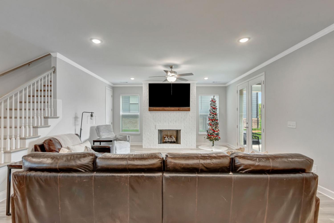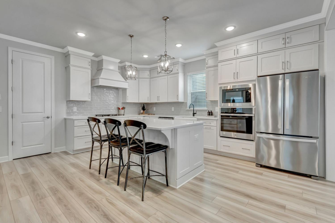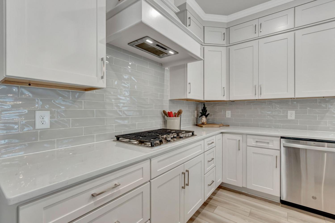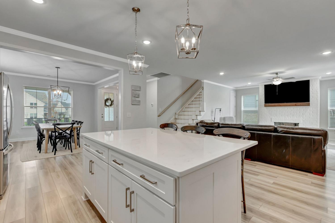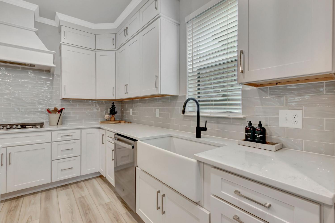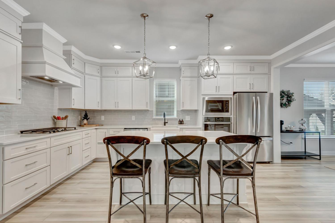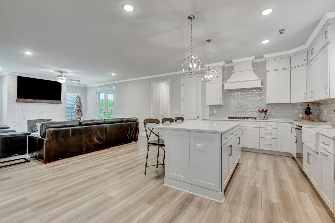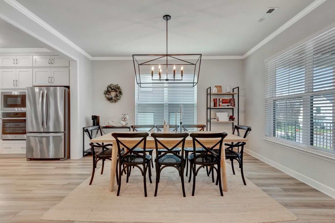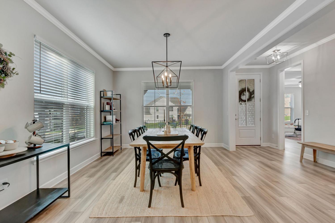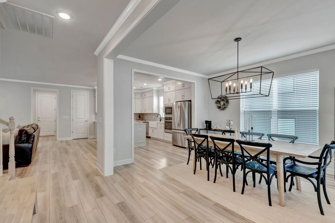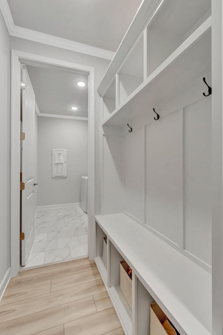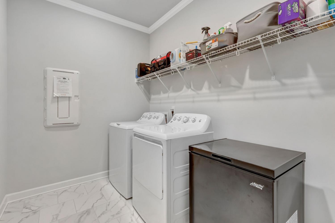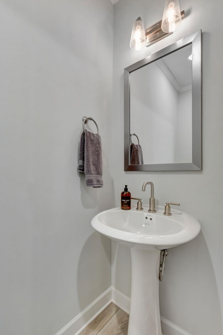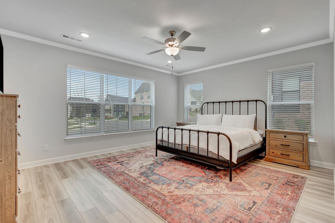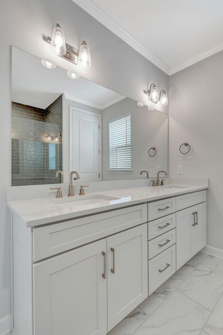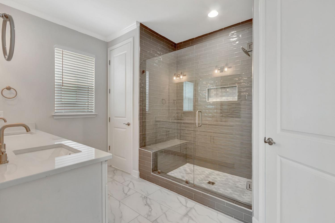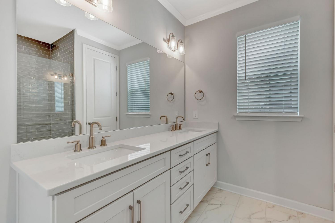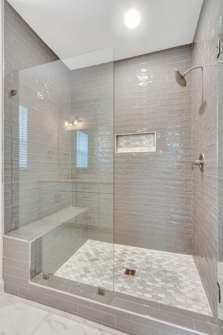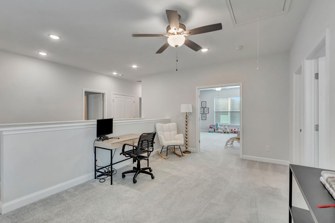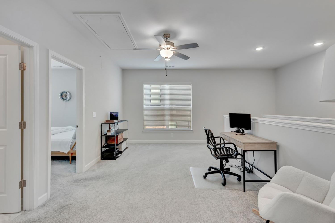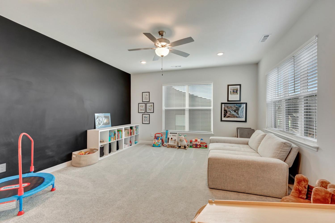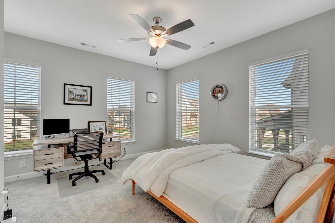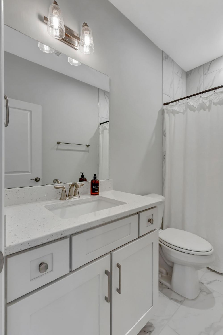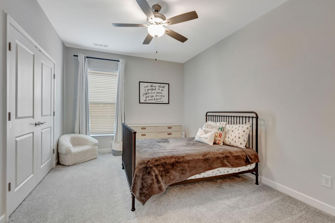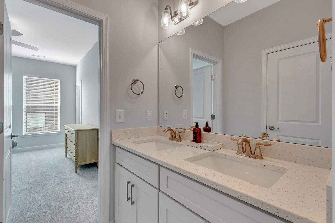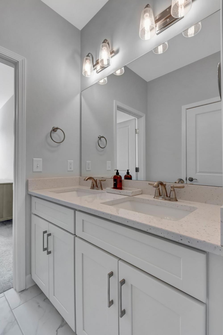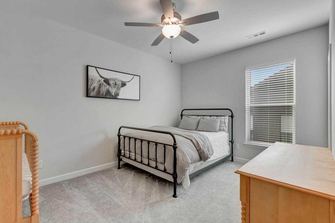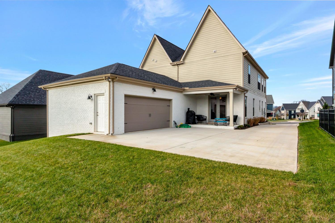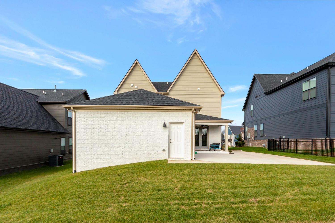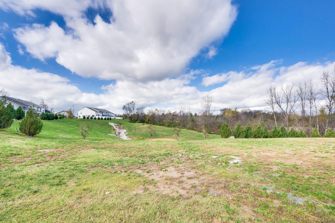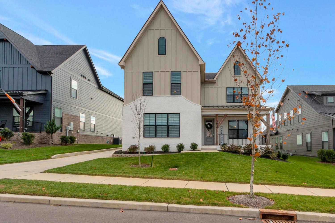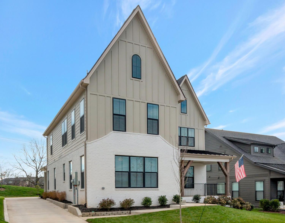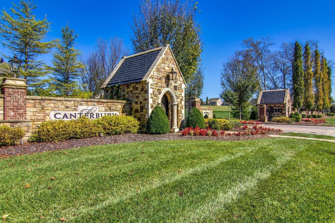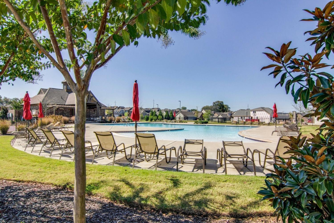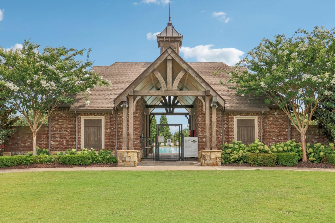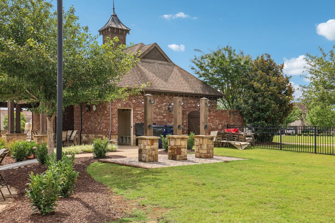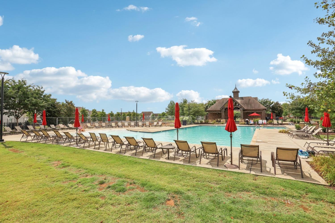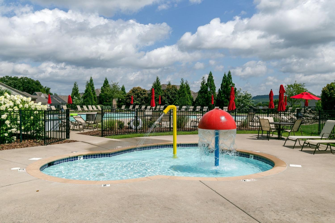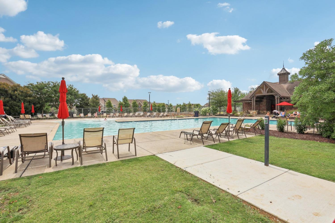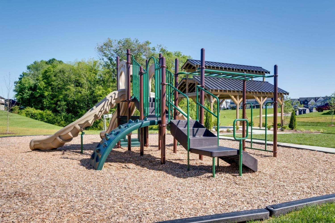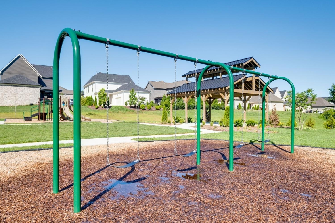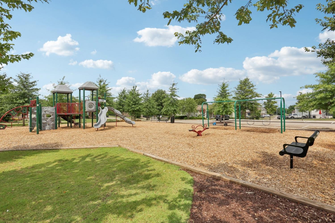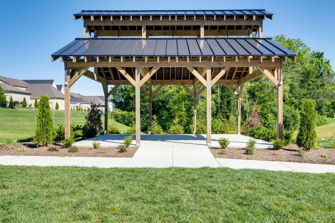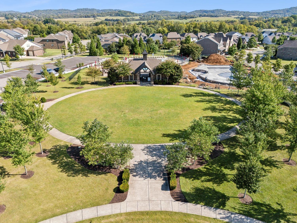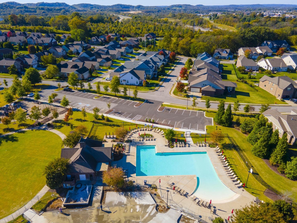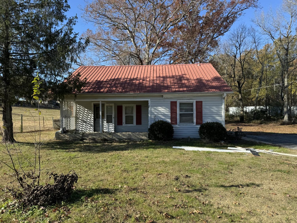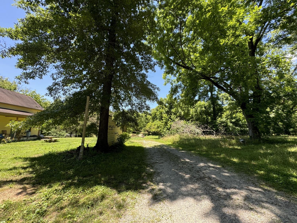 MIDDLE TENNESSEE REAL ESTATE
MIDDLE TENNESSEE REAL ESTATE
3037 Whitstable Ct, Thompsons Station, TN 37179 For Sale
Single Family Residence
- Single Family Residence
- Beds: 4
- Baths: 4
- 3,171 sq ft
Description
MOTIVATED SELLERS!!! FABULOUS and LIKE NEW!!! Gorgeous, one year old home, built by Willow Branch Homes, Fenwick B floorplan, is thoughtfully designed with tasteful finishes throughout~Open concept main level living area with spacious great room with fireplace overlooks the backyard, and opens to fully appointed modern "Chef's" kitchen with oversized island, and flows seamlessly into dining area~Private main level primary suite with luxurious spa-worthy bath~Upstairs you will find 3 spacious bedrooms with ample closet space, a large rec room plus loft space that is perfect for office or hobbies~Back foyer drop-station and convenient main level laundry room~Craftman's finishes with neutral decor, hardwoods, tile in wet areas, quartz countertops, and handsome lighting throughout~This home is situated at the end of the quiet cul de sac with covered front and back porches for relaxing or outdoor entertaining~Amenities include sidewalk lined streets, pool, kiddie pool, playground, firepits, and abundance of neighborhood greenspace~Convenient to shopping, dining, and easy interstate access~Top rated schools!! Thinking of building, why wait, this fabulous home is ready to move in now!!!
Property Details
Status : Active
Source : RealTracs, Inc.
Address : 3037 Whitstable Ct Thompsons Station TN 37179
County : Williamson County, TN
Property Type : Residential
Area : 3,171 sq. ft.
Year Built : 2023
Exterior Construction : Hardboard Siding,Brick
Floors : Carpet,Finished Wood,Tile
Heat : Central,Natural Gas
HOA / Subdivision : Fields Of Canterbury Sec15
Listing Provided by : Coldwell Banker Southern Realty
MLS Status : Active
Listing # : RTC2765489
Schools near 3037 Whitstable Ct, Thompsons Station, TN 37179 :
Thompson's Station Elementary School, Thompson's Station Middle School, Independence High School
Additional details
Association Fee : $115.00
Association Fee Frequency : Monthly
Heating : Yes
Parking Features : Attached,Concrete,Driveway
Lot Size Area : 0.17 Sq. Ft.
Building Area Total : 3171 Sq. Ft.
Lot Size Acres : 0.17 Acres
Lot Size Dimensions : 60 X 125
Living Area : 3171 Sq. Ft.
Office Phone : 6154653700
Number of Bedrooms : 4
Number of Bathrooms : 4
Full Bathrooms : 3
Half Bathrooms : 1
Possession : Close Of Escrow
Cooling : 1
Garage Spaces : 2
Patio and Porch Features : Covered Patio,Covered Porch
Levels : Two
Basement : Slab
Stories : 2
Utilities : Electricity Available,Water Available
Parking Space : 2
Sewer : Public Sewer
Location 3037 Whitstable Ct, TN 37179
Directions to 3037 Whitstable Ct, TN 37179
From Franklin take I-65 South and merge onto 840 W. Then take Exit 30 (Lewisburg Pike/US 431) and go South, Right Critz Lane, Right Lioncrest Lane, and Left Whitstable.
Ready to Start the Conversation?
We're ready when you are.
 © 2025 Listings courtesy of RealTracs, Inc. as distributed by MLS GRID. IDX information is provided exclusively for consumers' personal non-commercial use and may not be used for any purpose other than to identify prospective properties consumers may be interested in purchasing. The IDX data is deemed reliable but is not guaranteed by MLS GRID and may be subject to an end user license agreement prescribed by the Member Participant's applicable MLS. Based on information submitted to the MLS GRID as of January 31, 2025 10:00 AM CST. All data is obtained from various sources and may not have been verified by broker or MLS GRID. Supplied Open House Information is subject to change without notice. All information should be independently reviewed and verified for accuracy. Properties may or may not be listed by the office/agent presenting the information. Some IDX listings have been excluded from this website.
© 2025 Listings courtesy of RealTracs, Inc. as distributed by MLS GRID. IDX information is provided exclusively for consumers' personal non-commercial use and may not be used for any purpose other than to identify prospective properties consumers may be interested in purchasing. The IDX data is deemed reliable but is not guaranteed by MLS GRID and may be subject to an end user license agreement prescribed by the Member Participant's applicable MLS. Based on information submitted to the MLS GRID as of January 31, 2025 10:00 AM CST. All data is obtained from various sources and may not have been verified by broker or MLS GRID. Supplied Open House Information is subject to change without notice. All information should be independently reviewed and verified for accuracy. Properties may or may not be listed by the office/agent presenting the information. Some IDX listings have been excluded from this website.
