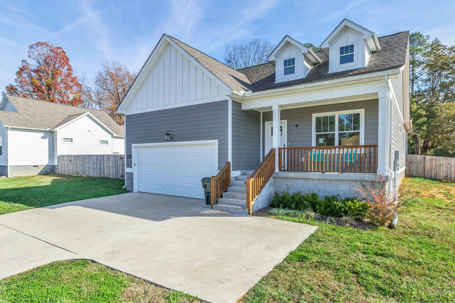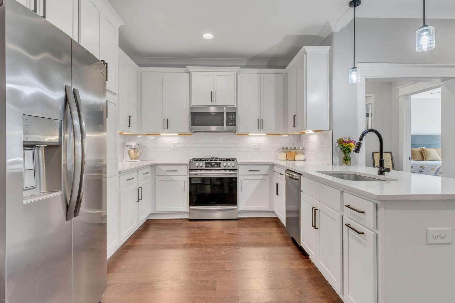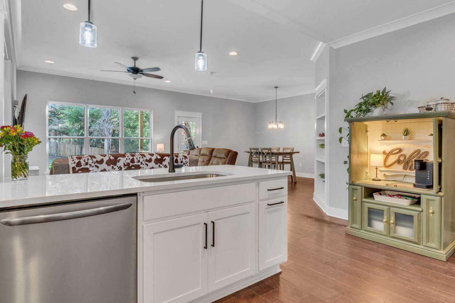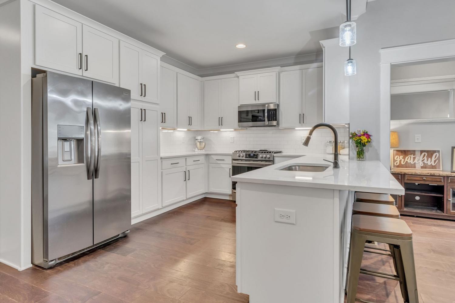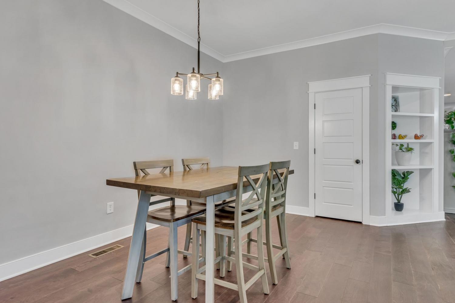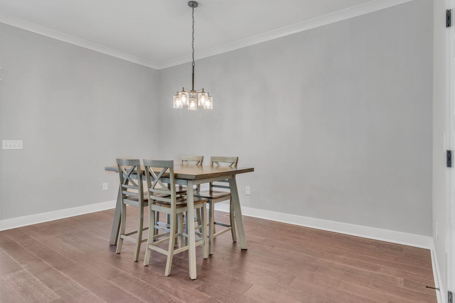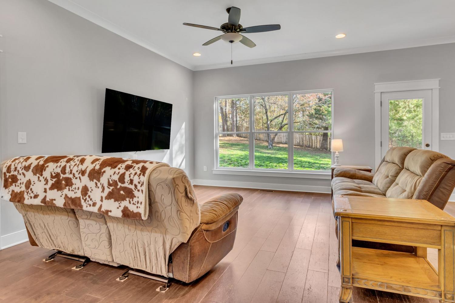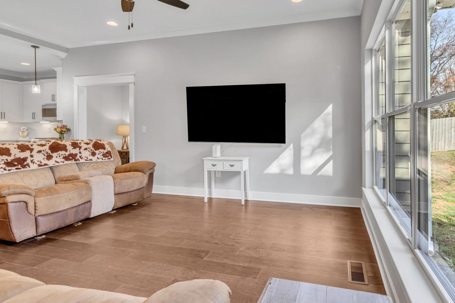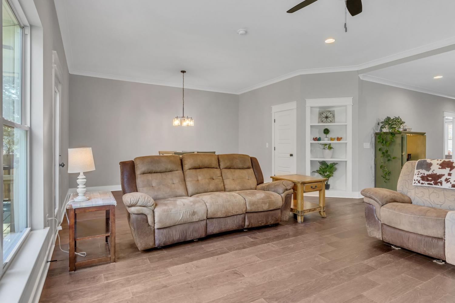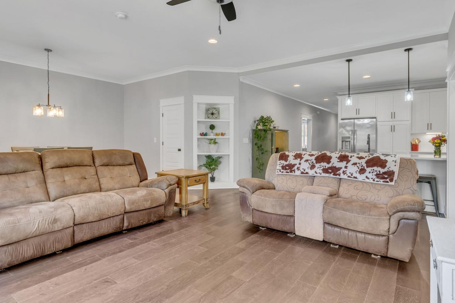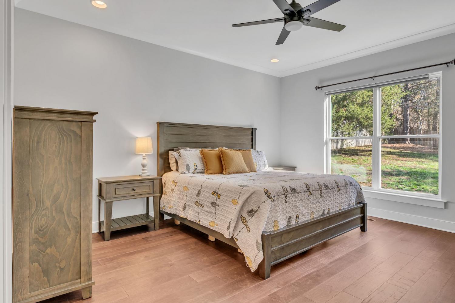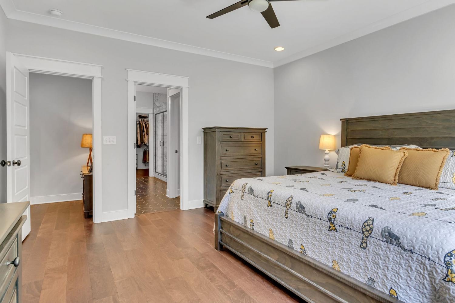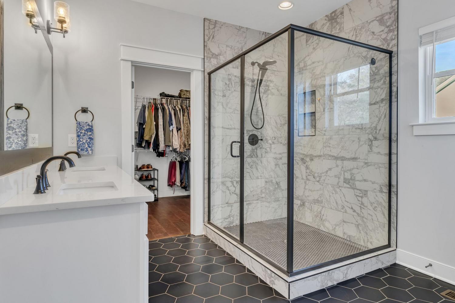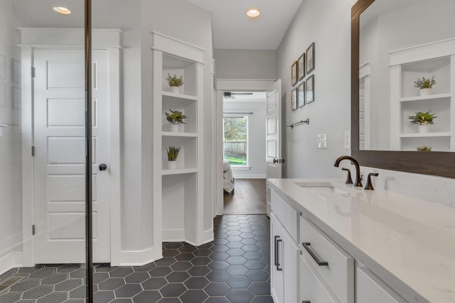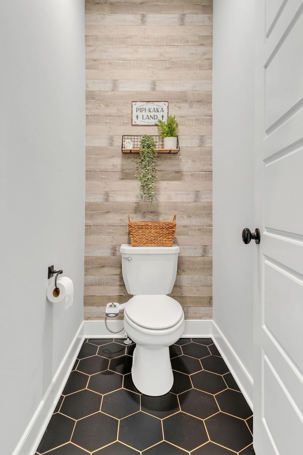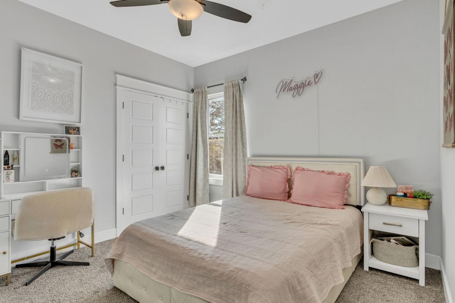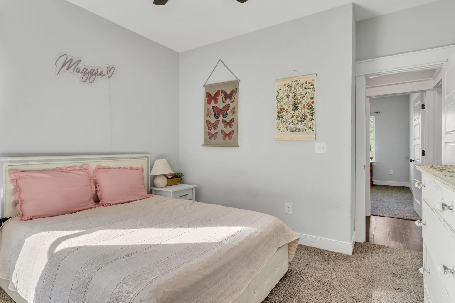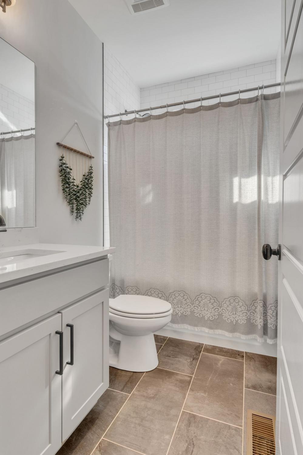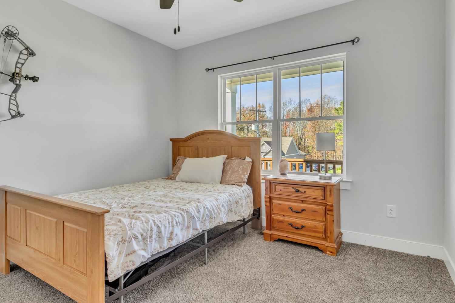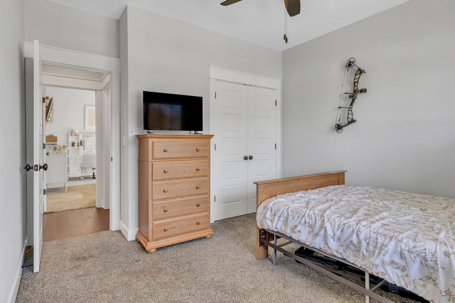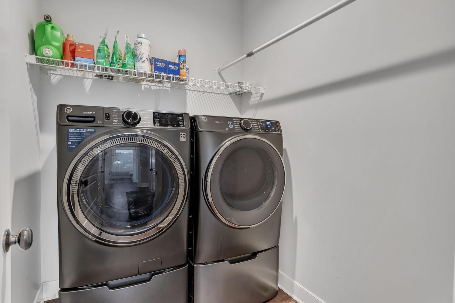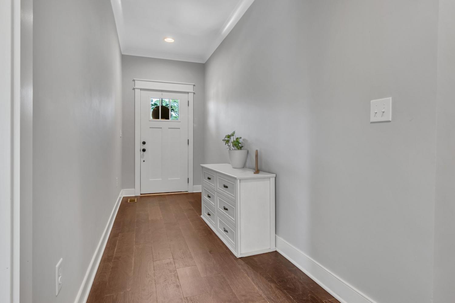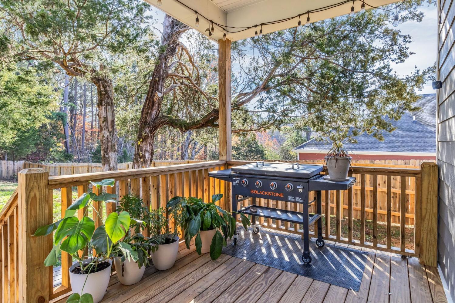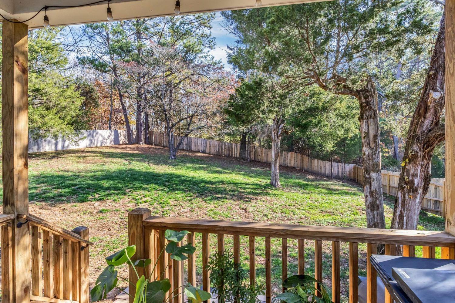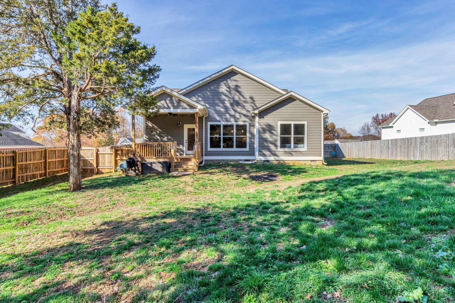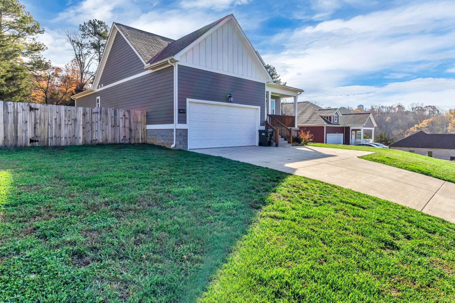 MIDDLE TENNESSEE REAL ESTATE
MIDDLE TENNESSEE REAL ESTATE
1013 Stonebrook Drive, Dickson, TN 37055 For Sale
Single Family Residence
- Single Family Residence
- Beds: 3
- Baths: 2
- 1,771 sq ft
Description
Another price reduction...seller is ready to close! And SIRVA Mortgage is offering to pay some buyer closing costs*Wonderful one-level home on a quiet street close to grocery and retail shopping, restaurants, TriStar hospital, YMCA and K-12 schools * Nine-foot ceiling height * Kitchen has ample granite counters with a breakfast bar, soft-close drawers, plenty of cabinet space plus a pantry and stainless steel KitchenAid appliances (and the refrigerator conveys with the sale) * Comfortable open floor plan incorporates the living and dining areas with the kitchen * Primary bedroom suite is tucked away in a corner of the home and separated from the secondary bedrooms * The primary bathroom has tile flooring, a large tile shower, big walk-in closet with double clothes rods, private toilet room and a linen closet * The laundry room has a clothes rod and is perfectly located next to the garage entry into the home and away from the bedrooms * Plenty of crown molding and recessed lights * Large windows allow abundant natural light into the house * Covered front and rear porches * Large privacy-fenced rear yard has mature trees on an over one-half acre lot * Big two-car drywalled garage provides additional storage space with a high ceiling * Fifty-gallon Bradford White electric water heater * Corporate relocation requires additional documents attached in the media section below * Can be quick possession
Property Details
Status : Active
Source : RealTracs, Inc.
County : Dickson County, TN
Property Type : Residential
Area : 1,771 sq. ft.
Yard : Privacy
Year Built : 2021
Exterior Construction : Fiber Cement
Floors : Carpet,Wood,Tile
Heat : Central,Natural Gas
HOA / Subdivision : Stonebrook
Listing Provided by : Zeitlin Sotheby's International Realty
MLS Status : Active
Listing # : RTC2765846
Schools near 1013 Stonebrook Drive, Dickson, TN 37055 :
The Discovery School, Dickson Middle School, Dickson County High School
Additional details
Association Fee : $18.00
Association Fee Frequency : Monthly
Heating : Yes
Parking Features : Garage Faces Front,Concrete,Driveway
Lot Size Area : 0.53 Sq. Ft.
Building Area Total : 1771 Sq. Ft.
Lot Size Acres : 0.53 Acres
Lot Size Dimensions : 100 X 235.68 IRR
Living Area : 1771 Sq. Ft.
Lot Features : Rolling Slope
Office Phone : 6153830183
Number of Bedrooms : 3
Number of Bathrooms : 2
Full Bathrooms : 2
Possession : Negotiable
Cooling : 1
Garage Spaces : 2
Architectural Style : Ranch
Patio and Porch Features : Deck,Covered,Porch
Levels : One
Basement : Crawl Space
Stories : 1
Utilities : Water Available,Cable Connected
Parking Space : 10
Sewer : Public Sewer
Location 1013 Stonebrook Drive, TN 37055
Directions to 1013 Stonebrook Drive, TN 37055
West on interstate 40 * Exit #172 / Hwy 46 and turn right * Approximately 6 miles to left on Henslee Drive (dead end) * First right onto Pump Hill Rd * Left onto Jones Creek Rd * About one mile to right onto Stonebrook Drive * Home will be on your left
Ready to Start the Conversation?
We're ready when you are.
 © 2026 Listings courtesy of RealTracs, Inc. as distributed by MLS GRID. IDX information is provided exclusively for consumers' personal non-commercial use and may not be used for any purpose other than to identify prospective properties consumers may be interested in purchasing. The IDX data is deemed reliable but is not guaranteed by MLS GRID and may be subject to an end user license agreement prescribed by the Member Participant's applicable MLS. Based on information submitted to the MLS GRID as of January 21, 2026 10:00 PM CST. All data is obtained from various sources and may not have been verified by broker or MLS GRID. Supplied Open House Information is subject to change without notice. All information should be independently reviewed and verified for accuracy. Properties may or may not be listed by the office/agent presenting the information. Some IDX listings have been excluded from this website.
© 2026 Listings courtesy of RealTracs, Inc. as distributed by MLS GRID. IDX information is provided exclusively for consumers' personal non-commercial use and may not be used for any purpose other than to identify prospective properties consumers may be interested in purchasing. The IDX data is deemed reliable but is not guaranteed by MLS GRID and may be subject to an end user license agreement prescribed by the Member Participant's applicable MLS. Based on information submitted to the MLS GRID as of January 21, 2026 10:00 PM CST. All data is obtained from various sources and may not have been verified by broker or MLS GRID. Supplied Open House Information is subject to change without notice. All information should be independently reviewed and verified for accuracy. Properties may or may not be listed by the office/agent presenting the information. Some IDX listings have been excluded from this website.
