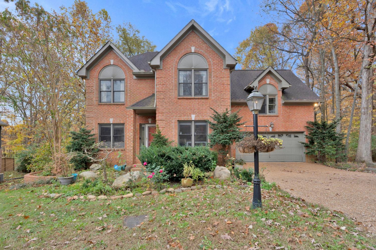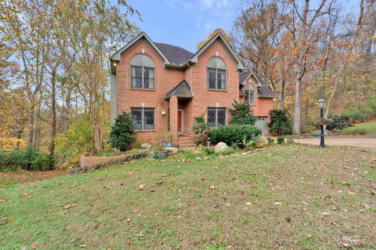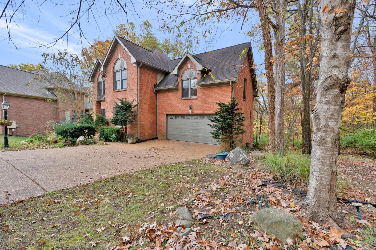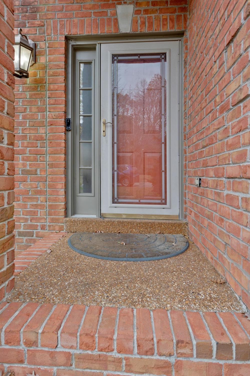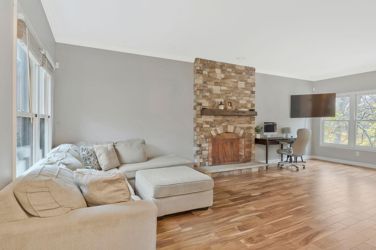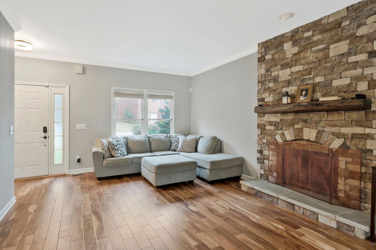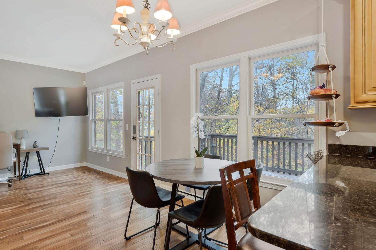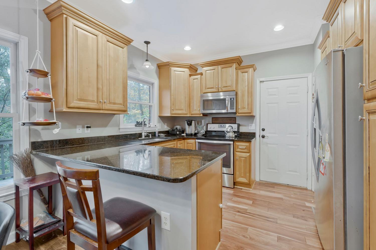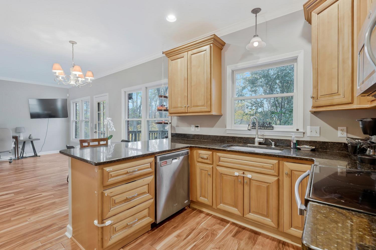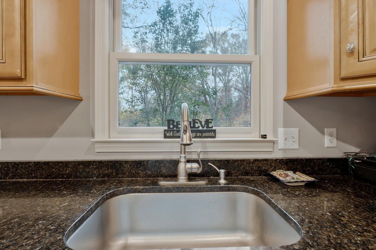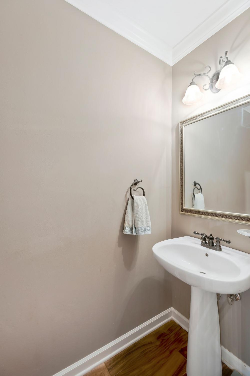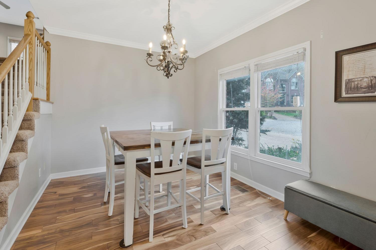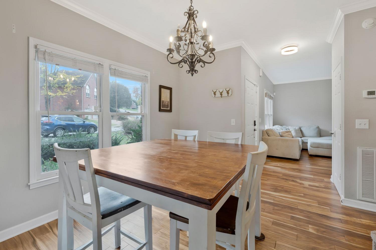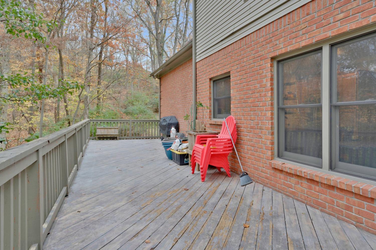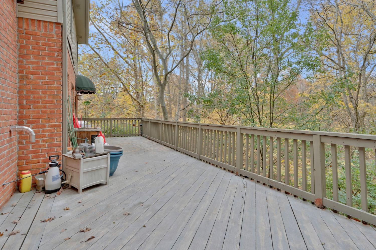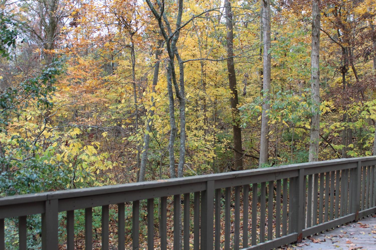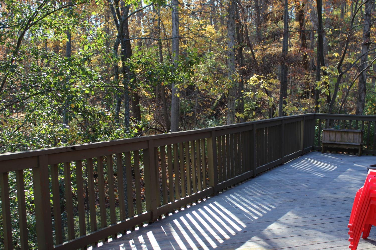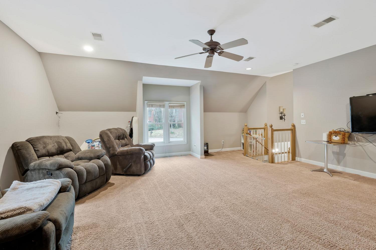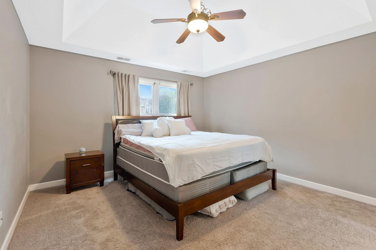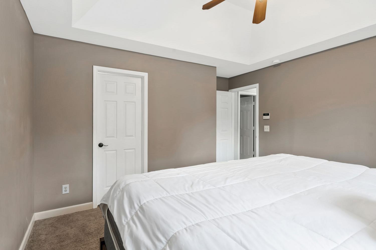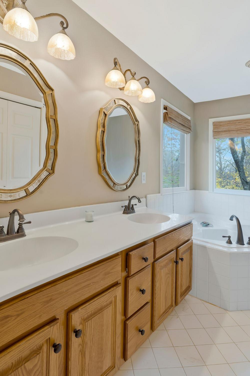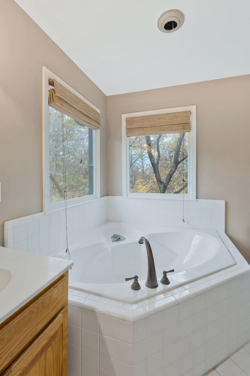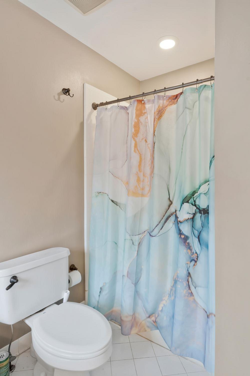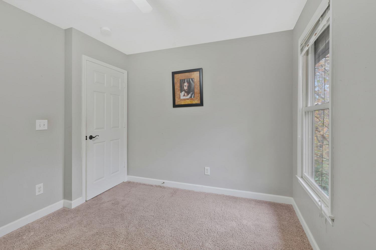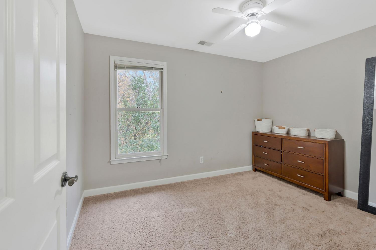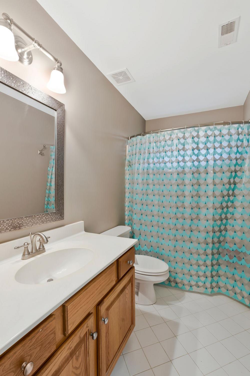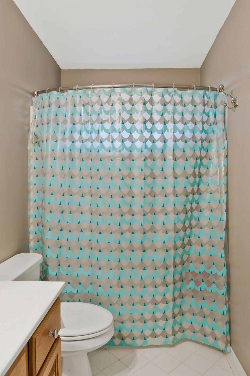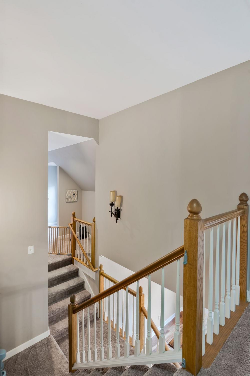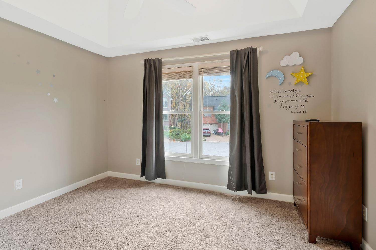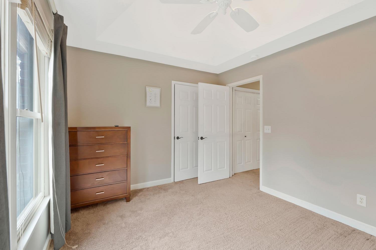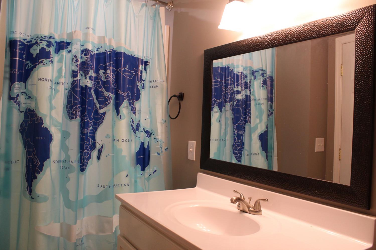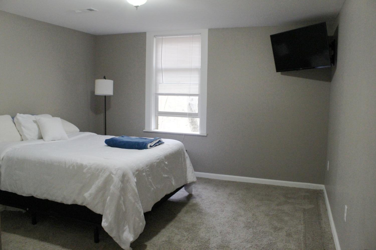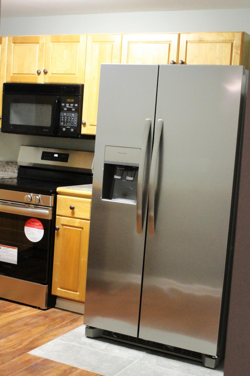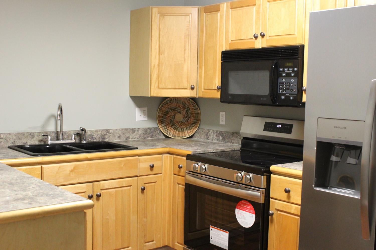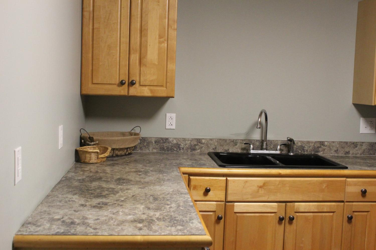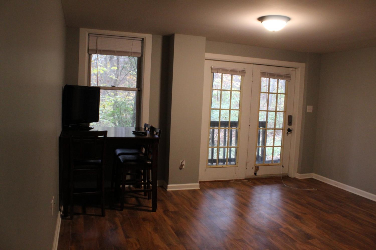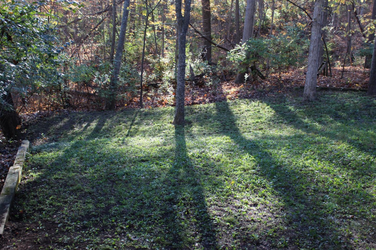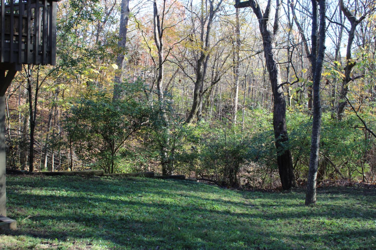 MIDDLE TENNESSEE REAL ESTATE
MIDDLE TENNESSEE REAL ESTATE
3804 Lakeridge Run, Nashville, TN 37214 For Sale
Single Family Residence
- Single Family Residence
- Beds: 4
- Baths: 4
- 3,268 sq ft
Description
Tree-Lined Living, Just Outside of Downtown. Nestled in a quiet cul-de-sac, this spacious 4-bedroom, 4-bathroom home located near Percy Priest Lake offers unmatched versatility with its three levels of living space and two full kitchens! Surrounded by mature trees that bloom anew each spring, this home feels like a treehouse retreat while being minutes from the airport and downtown Nashville. Inside, the main level features beautiful hardwood floors, a stunning rock fireplace, and oversized windows that fill the space with natural light. Step outside onto the spacious backyard deck, perfect for BBQs, family gatherings, or simply enjoying the fresh air. Upstairs, you’ll find three generously sized bedrooms, including a large master suite with a trayed ceiling and a walk-in closet. The spacious en-suite bathroom features an oversized tub framed by windows that provide tranquil views of the surrounding trees. Additionally, a large bonus room offers endless options and would serve as the perfect playroom, media room, or home office. The finished basement on the lower floor comes complete with its own private entrance and a full kitchen with brand new appliances - Dishwasher, Microwave, Refrigerator and Stove - all of which are also included with the sale. The spacious bedroom, living room and kitchen downstairs offer guests of your home a fully functioning living space, ideal for comfort and privacy.
Property Details
Status : Active
Source : RealTracs, Inc.
County : Davidson County, TN
Property Type : Residential
Area : 3,268 sq. ft.
Year Built : 1998
Exterior Construction : Brick
Floors : Carpet,Wood,Laminate,Tile
Heat : Central,Natural Gas
HOA / Subdivision : Lakeridge
Listing Provided by : Green List Realty, LLC
MLS Status : Active
Listing # : RTC2766186
Schools near 3804 Lakeridge Run, Nashville, TN 37214 :
Ruby Major Elementary, Donelson Middle, McGavock Comp High School
Additional details
Association Fee : $41.00
Association Fee Frequency : Monthly
Assocation Fee 2 : $500.00
Association Fee 2 Frequency : One Time
Heating : Yes
Parking Features : Garage Door Opener,Garage Faces Front,Aggregate
Lot Size Area : 0.21 Sq. Ft.
Building Area Total : 3268 Sq. Ft.
Lot Size Acres : 0.21 Acres
Lot Size Dimensions : 52 X 111
Living Area : 3268 Sq. Ft.
Lot Features : Sloped
Office Phone : 6158002222
Number of Bedrooms : 4
Number of Bathrooms : 4
Full Bathrooms : 3
Half Bathrooms : 1
Possession : Close Of Escrow
Cooling : 1
Garage Spaces : 2
Patio and Porch Features : Deck
Levels : Three Or More
Basement : Apartment
Stories : 2
Utilities : Electricity Available,Water Available
Parking Space : 4
Sewer : Public Sewer
Location 3804 Lakeridge Run, TN 37214
Directions to 3804 Lakeridge Run, TN 37214
I-40 East. Exit Stewart Ferrys Pike. Turn right then right on Lake Ridge Pass. Go to end and turn left on Lake Ridge Run.
Ready to Start the Conversation?
We're ready when you are.
 © 2025 Listings courtesy of RealTracs, Inc. as distributed by MLS GRID. IDX information is provided exclusively for consumers' personal non-commercial use and may not be used for any purpose other than to identify prospective properties consumers may be interested in purchasing. The IDX data is deemed reliable but is not guaranteed by MLS GRID and may be subject to an end user license agreement prescribed by the Member Participant's applicable MLS. Based on information submitted to the MLS GRID as of April 23, 2025 10:00 AM CST. All data is obtained from various sources and may not have been verified by broker or MLS GRID. Supplied Open House Information is subject to change without notice. All information should be independently reviewed and verified for accuracy. Properties may or may not be listed by the office/agent presenting the information. Some IDX listings have been excluded from this website.
© 2025 Listings courtesy of RealTracs, Inc. as distributed by MLS GRID. IDX information is provided exclusively for consumers' personal non-commercial use and may not be used for any purpose other than to identify prospective properties consumers may be interested in purchasing. The IDX data is deemed reliable but is not guaranteed by MLS GRID and may be subject to an end user license agreement prescribed by the Member Participant's applicable MLS. Based on information submitted to the MLS GRID as of April 23, 2025 10:00 AM CST. All data is obtained from various sources and may not have been verified by broker or MLS GRID. Supplied Open House Information is subject to change without notice. All information should be independently reviewed and verified for accuracy. Properties may or may not be listed by the office/agent presenting the information. Some IDX listings have been excluded from this website.
