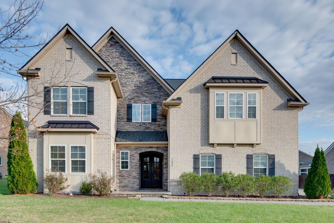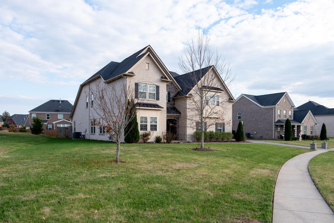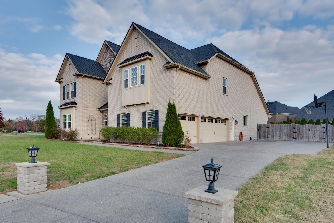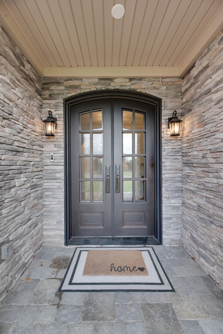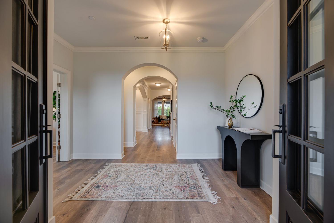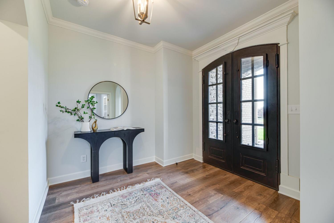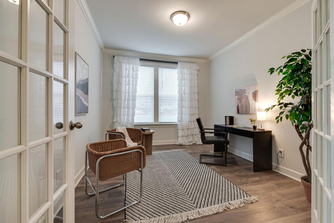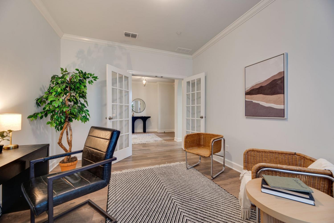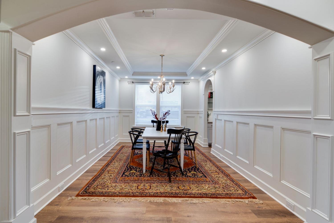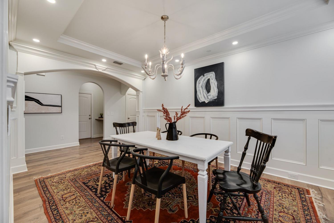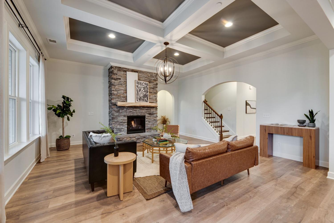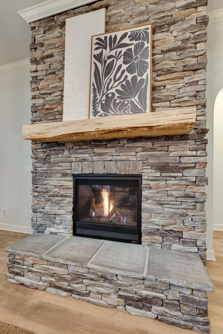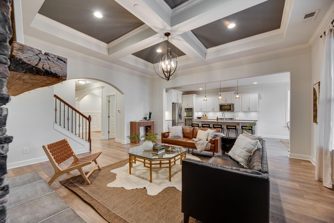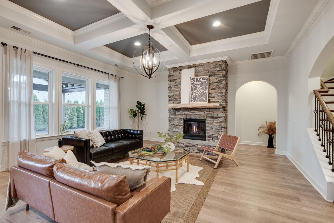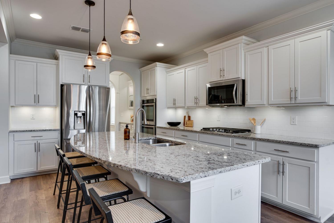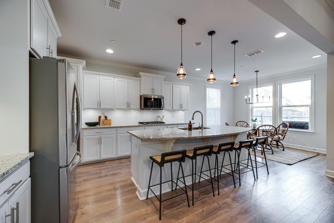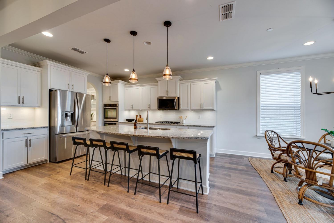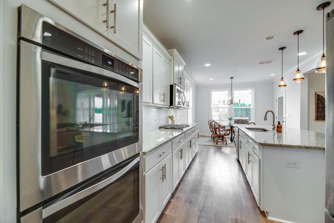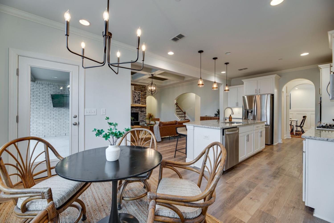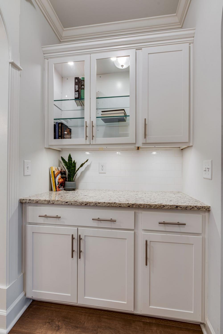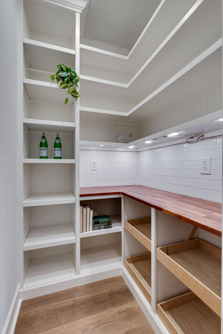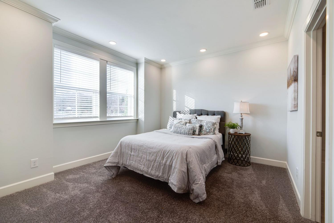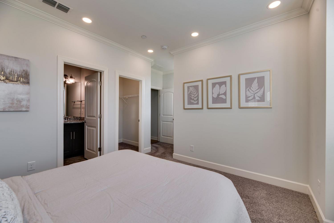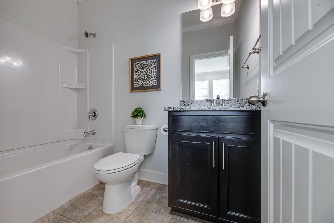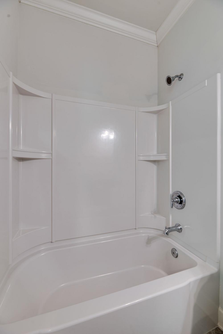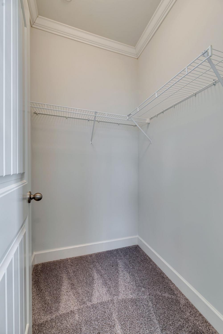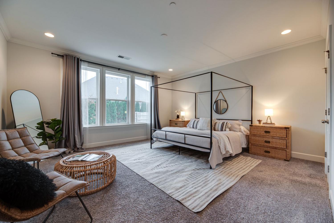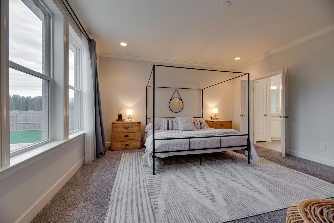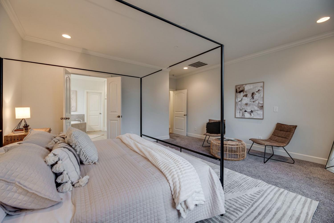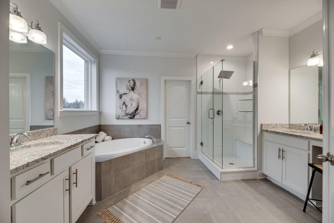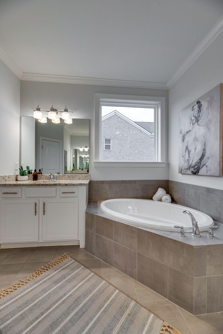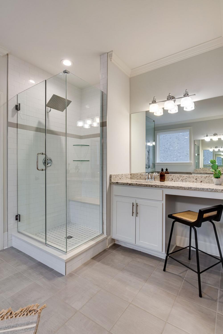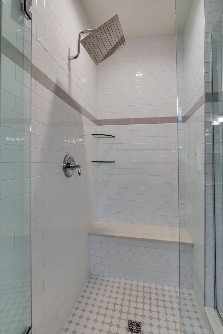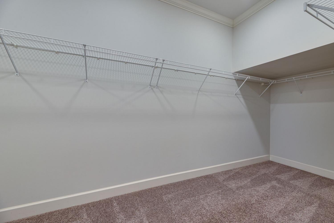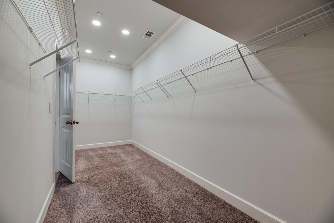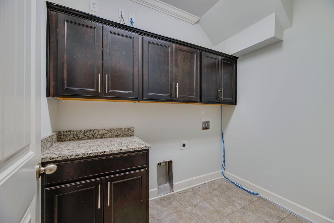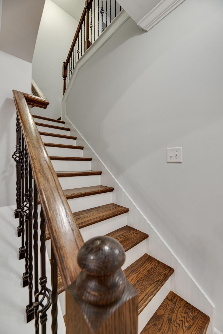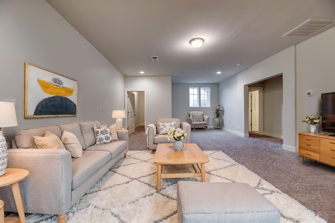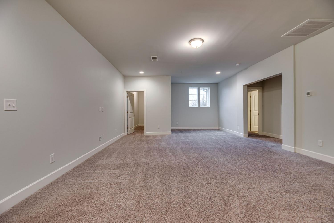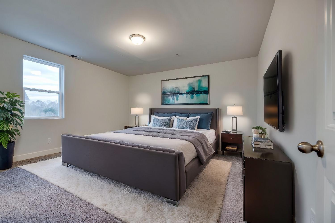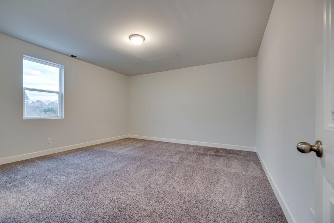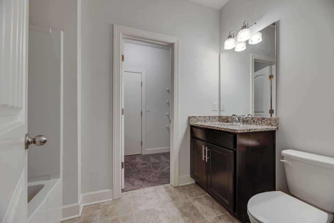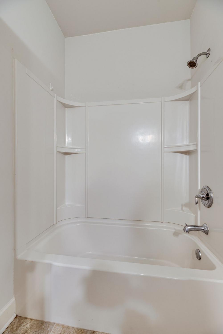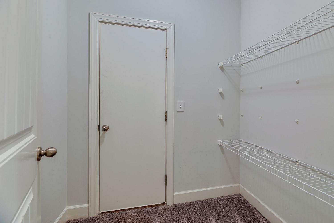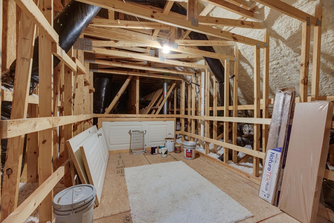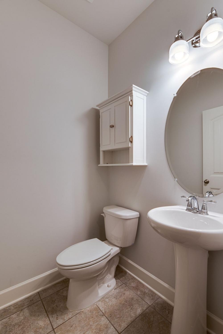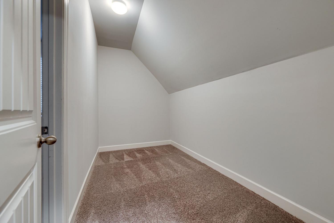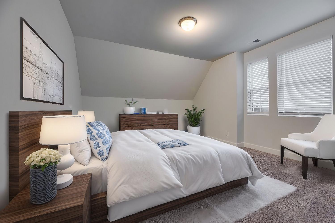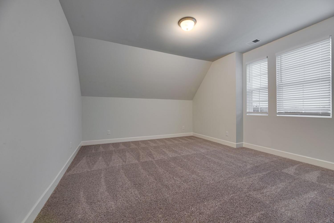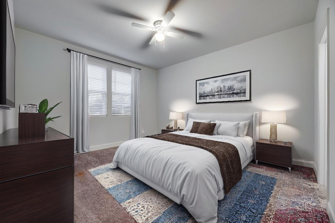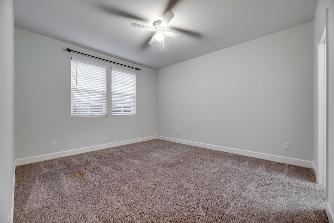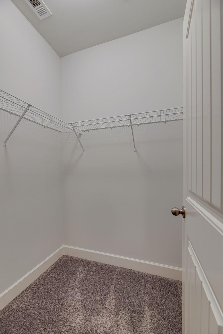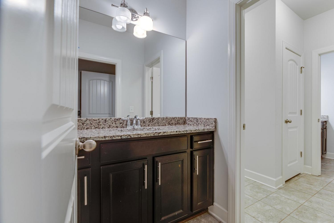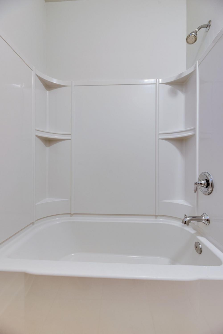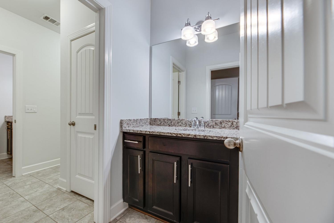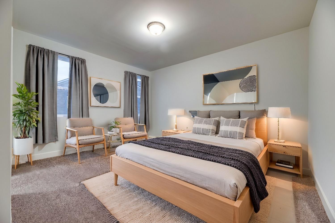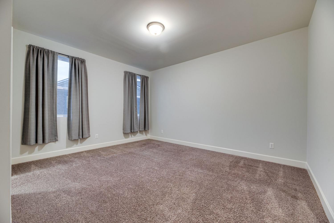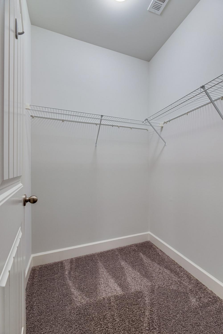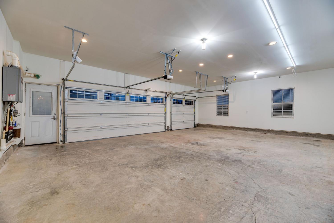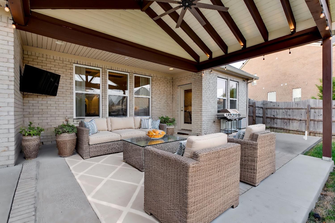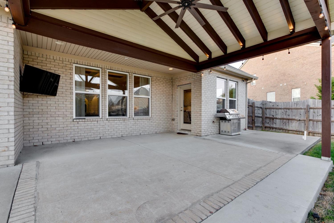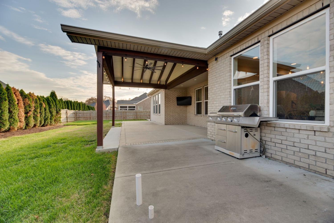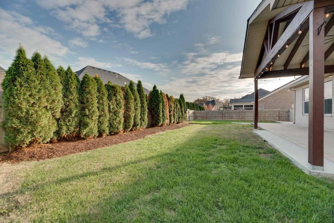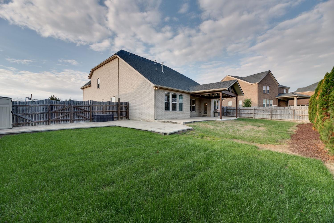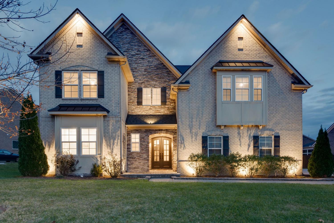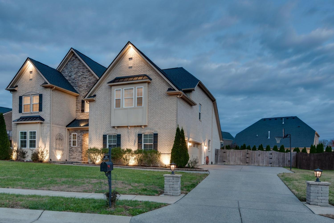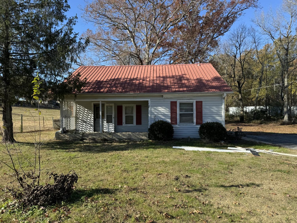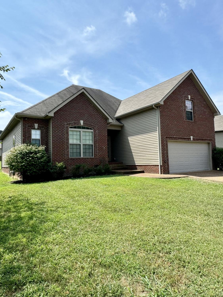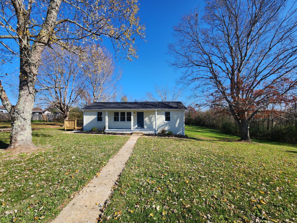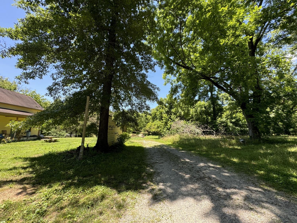 MIDDLE TENNESSEE REAL ESTATE
MIDDLE TENNESSEE REAL ESTATE
1065 Crossfield Dr, Nolensville, TN 37135 For Sale
Single Family Residence
- Single Family Residence
- Beds: 6
- Baths: 6
- 4,528 sq ft
Description
OPEN HOUSE Sunday 12/15 from 2 to 4 pm. Welcome to Your Dream Home! This stunning 4,482 sq ft residence offers the perfect blend of luxury, comfort, and space. Featuring 6 extensive bedrooms, 4 full bathrooms, and 2 half baths, this meticulously maintained home is designed for modern living. The main level impresses with a luxurious primary bedroom suite, a private home office, and an oversized dining room. The open-concept, eat-in kitchen is a chef’s dream, complete with custom pantry and plenty of storage space. The great room is perfect for family gatherings, and the additional guest suite provides ultimate comfort for visitors. Upstairs, you’ll find 4 more generously sized bedrooms, including a Jack and Jill bath, a full bath, and half bath. The enormous bonus room offers endless possibilities for entertainment or relaxation. Freshly painted throughout, this home is move-in ready and has numerous upgrades, including new flooring, new double steel front doors, smart irrigation system and tankless hot water heater. Located within the highly desirable Williamson County school district, home is just a short walk to Nolensville Elem, Mill Creek Middle, and Nolensville High. Schedule your private showing today!
Property Details
Status : Active Under Contract
Source : RealTracs, Inc.
Address : 1065 Crossfield Dr Nolensville TN 37135
County : Williamson County, TN
Property Type : Residential
Area : 4,528 sq. ft.
Yard : Privacy
Year Built : 2016
Exterior Construction : Brick,Hardboard Siding
Floors : Carpet,Tile,Vinyl
Heat : Central,ENERGY STAR Qualified Equipment,Heat Pump
HOA / Subdivision : Whittmore Ph1
Listing Provided by : Kerr & Co. Realty
MLS Status : Under Contract - Showing
Listing # : RTC2766647
Schools near 1065 Crossfield Dr, Nolensville, TN 37135 :
Nolensville Elementary, Mill Creek Middle School, Nolensville High School
Additional details
Association Fee : $106.00
Association Fee Frequency : Monthly
Heating : Yes
Parking Features : Attached - Side,Concrete,Driveway
Lot Size Area : 0.32 Sq. Ft.
Building Area Total : 4528 Sq. Ft.
Lot Size Acres : 0.32 Acres
Lot Size Dimensions : 132.6 X 182.9
Living Area : 4528 Sq. Ft.
Lot Features : Level
Office Phone : 6159051408
Number of Bedrooms : 6
Number of Bathrooms : 6
Full Bathrooms : 4
Half Bathrooms : 2
Possession : Close Of Escrow
Cooling : 1
Garage Spaces : 3
Architectural Style : Traditional
Patio and Porch Features : Covered Patio
Levels : Two
Basement : Crawl Space
Stories : 2
Utilities : Electricity Available,Water Available
Parking Space : 7
Sewer : Public Sewer
Location 1065 Crossfield Dr, TN 37135
Directions to 1065 Crossfield Dr, TN 37135
I-65 to TN 253 East, Concord Rd. Turn Right onto Sunset Rd. Left on Nolensville Rd, Left on Rocky Fork Rd, Right on Whittmore Dr, Left on Crossfield Dr
Ready to Start the Conversation?
We're ready when you are.
 © 2024 Listings courtesy of RealTracs, Inc. as distributed by MLS GRID. IDX information is provided exclusively for consumers' personal non-commercial use and may not be used for any purpose other than to identify prospective properties consumers may be interested in purchasing. The IDX data is deemed reliable but is not guaranteed by MLS GRID and may be subject to an end user license agreement prescribed by the Member Participant's applicable MLS. Based on information submitted to the MLS GRID as of December 25, 2024 10:00 AM CST. All data is obtained from various sources and may not have been verified by broker or MLS GRID. Supplied Open House Information is subject to change without notice. All information should be independently reviewed and verified for accuracy. Properties may or may not be listed by the office/agent presenting the information. Some IDX listings have been excluded from this website.
© 2024 Listings courtesy of RealTracs, Inc. as distributed by MLS GRID. IDX information is provided exclusively for consumers' personal non-commercial use and may not be used for any purpose other than to identify prospective properties consumers may be interested in purchasing. The IDX data is deemed reliable but is not guaranteed by MLS GRID and may be subject to an end user license agreement prescribed by the Member Participant's applicable MLS. Based on information submitted to the MLS GRID as of December 25, 2024 10:00 AM CST. All data is obtained from various sources and may not have been verified by broker or MLS GRID. Supplied Open House Information is subject to change without notice. All information should be independently reviewed and verified for accuracy. Properties may or may not be listed by the office/agent presenting the information. Some IDX listings have been excluded from this website.
