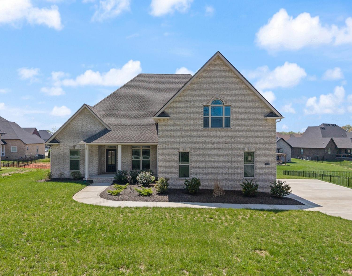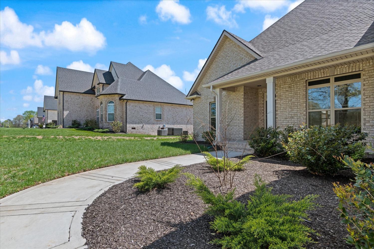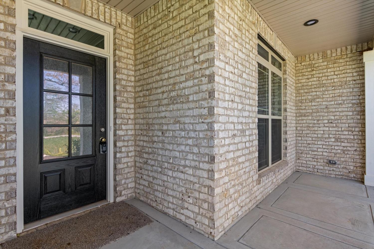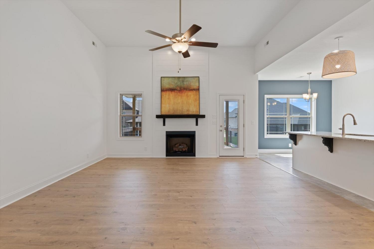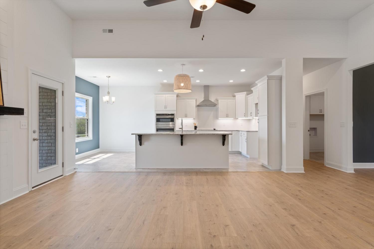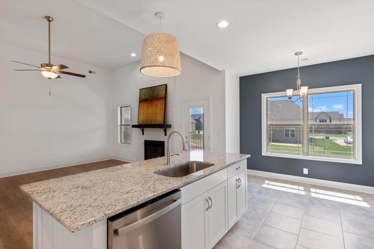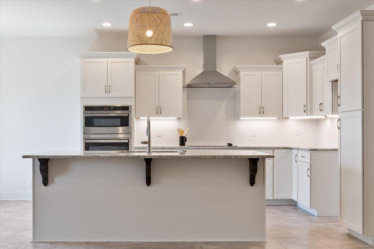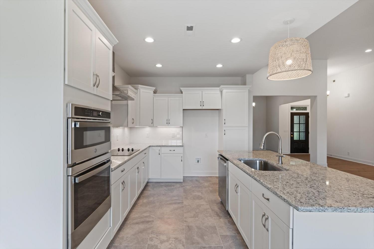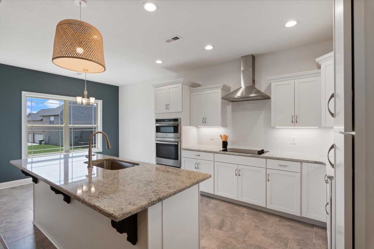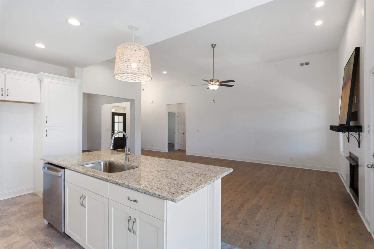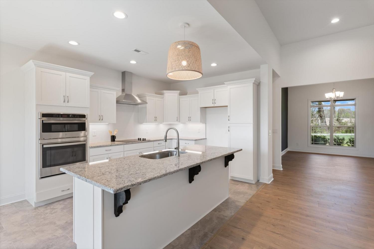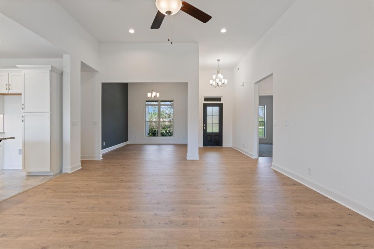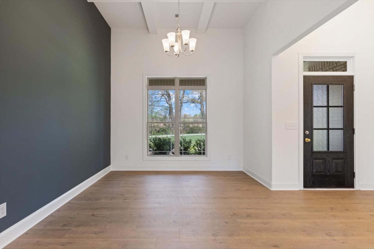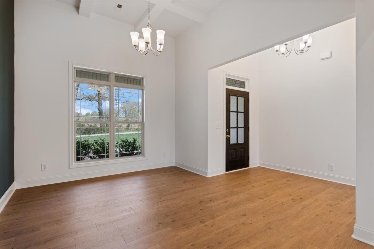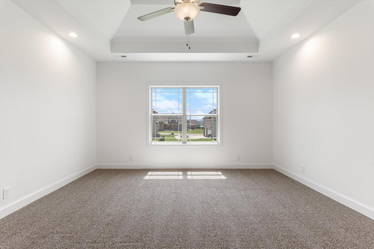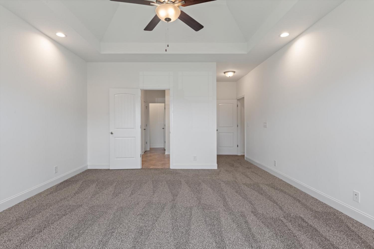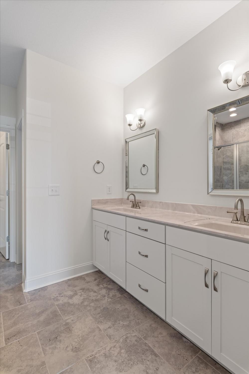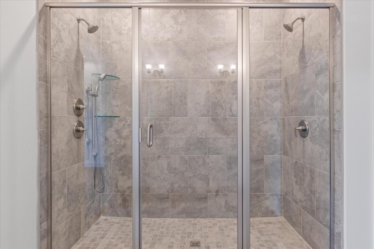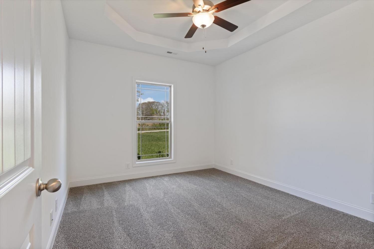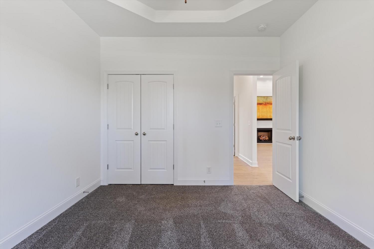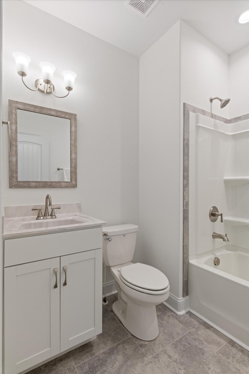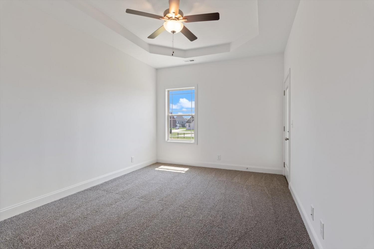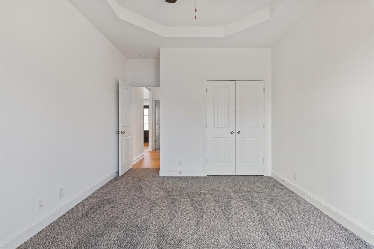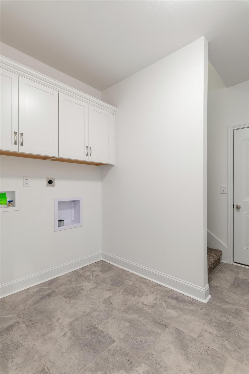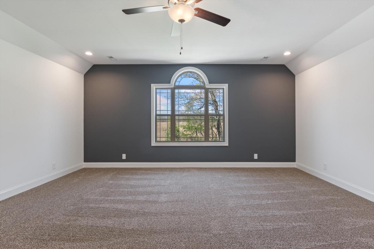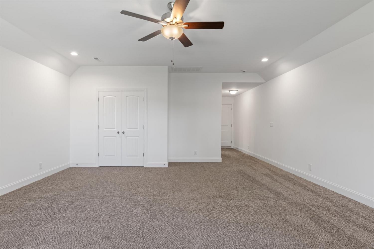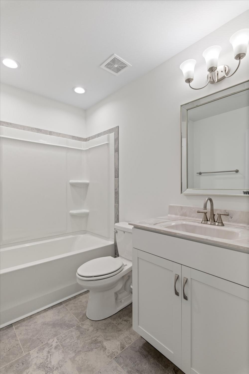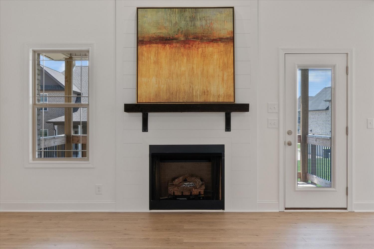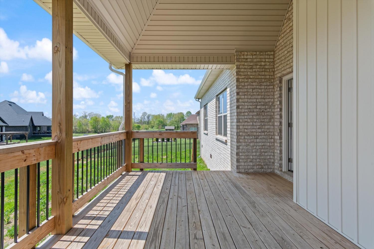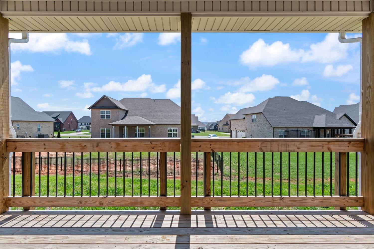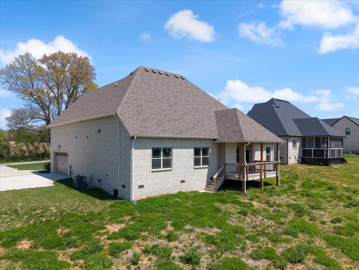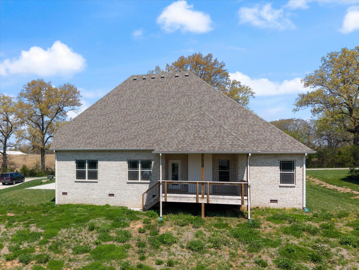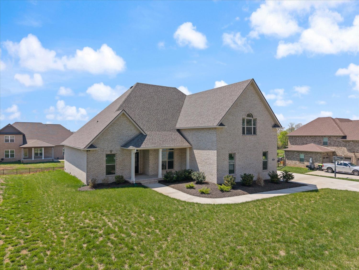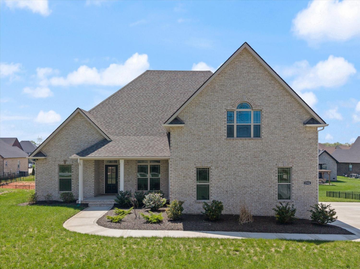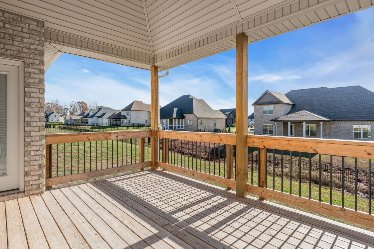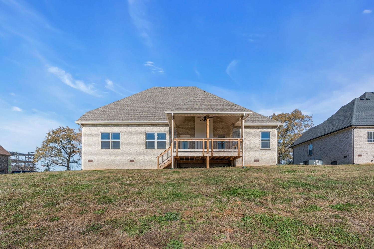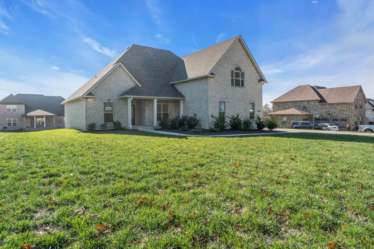 MIDDLE TENNESSEE REAL ESTATE
MIDDLE TENNESSEE REAL ESTATE
1544 Charles Bell Rd, Clarksville, TN 37040 For Sale
Single Family Residence
- Single Family Residence
- Beds: 3
- Baths: 3
- 2,572 sq ft
Description
***Offering Builder + Preferred Lender Incentives with Full-Price Offer! Choose to lower your payments for two years with a 2/1 interest rate buydown, permanently reduce your rate, or close with just the down payment — we’ll cover your closing costs! *** Introducing the exquisite 177 Plan by Reda Home Builders—an all-brick home designed for modern living! This stunning residence features an inviting open floor plan with three main-floor bedrooms. The spacious living room, adorned with soaring vaulted ceilings and complete with a cozy fireplace, seamlessly blends with the kitchen and formal dining area, creating a perfect flow for entertaining. The gourmet eat-in kitchen is a chef's dream, featuring a large island, wall-mounted double oven combo, range hood, cooktop, and sleek stainless steel appliances—ideal for both everyday cooking and hosting gatherings. Three generously sized bedrooms are located on the main floor and are thoughtfully designed to enhance privacy. The luxurious primary suite is a true retreat, complete with an extra-large tiled shower equipped with dual shower heads, double vanities, and an expansive walk-in closet. Looking for more space? Upstairs, the versatile bonus room over the garage, equipped with a third full bath, offers endless possibilities, from a home office to a second living area. Don’t miss your chance to make this incredible home yours—schedule your showing today! Property taxes are estimated.
Property Details
Status : Active
Source : RealTracs, Inc.
Address : 1544 Charles Bell Rd Clarksville TN 37040
County : Montgomery County, TN
Property Type : Residential
Area : 2,572 sq. ft.
Year Built : 2023
Exterior Construction : Brick
Floors : Carpet,Other,Tile
Heat : Central,Heat Pump
HOA / Subdivision : Hartley Hills
Listing Provided by : eXp Realty
MLS Status : Active
Listing # : RTC2767018
Schools near 1544 Charles Bell Rd, Clarksville, TN 37040 :
Oakland Elementary, Kirkwood Middle, Kirkwood High
Additional details
Association Fee : $38.00
Association Fee Frequency : Monthly
Heating : Yes
Parking Features : Garage Faces Side,Concrete,Driveway
Lot Size Area : 0.4 Sq. Ft.
Building Area Total : 2572 Sq. Ft.
Lot Size Acres : 0.4 Acres
Lot Size Dimensions : 110
Living Area : 2572 Sq. Ft.
Lot Features : Level
Office Phone : 8885195113
Number of Bedrooms : 3
Number of Bathrooms : 3
Full Bathrooms : 3
Possession : Close Of Escrow
Cooling : 1
Garage Spaces : 2
Architectural Style : Ranch
New Construction : 1
Patio and Porch Features : Deck,Covered
Levels : One
Basement : Crawl Space
Stories : 2
Utilities : Water Available
Parking Space : 2
Sewer : Public Sewer
Location 1544 Charles Bell Rd, TN 37040
Directions to 1544 Charles Bell Rd, TN 37040
From I-24, Exit 8. Right on Hankook Rd. Left on International BLVD. Right on Charles Bell Rd.
Ready to Start the Conversation?
We're ready when you are.
 © 2026 Listings courtesy of RealTracs, Inc. as distributed by MLS GRID. IDX information is provided exclusively for consumers' personal non-commercial use and may not be used for any purpose other than to identify prospective properties consumers may be interested in purchasing. The IDX data is deemed reliable but is not guaranteed by MLS GRID and may be subject to an end user license agreement prescribed by the Member Participant's applicable MLS. Based on information submitted to the MLS GRID as of January 20, 2026 10:00 PM CST. All data is obtained from various sources and may not have been verified by broker or MLS GRID. Supplied Open House Information is subject to change without notice. All information should be independently reviewed and verified for accuracy. Properties may or may not be listed by the office/agent presenting the information. Some IDX listings have been excluded from this website.
© 2026 Listings courtesy of RealTracs, Inc. as distributed by MLS GRID. IDX information is provided exclusively for consumers' personal non-commercial use and may not be used for any purpose other than to identify prospective properties consumers may be interested in purchasing. The IDX data is deemed reliable but is not guaranteed by MLS GRID and may be subject to an end user license agreement prescribed by the Member Participant's applicable MLS. Based on information submitted to the MLS GRID as of January 20, 2026 10:00 PM CST. All data is obtained from various sources and may not have been verified by broker or MLS GRID. Supplied Open House Information is subject to change without notice. All information should be independently reviewed and verified for accuracy. Properties may or may not be listed by the office/agent presenting the information. Some IDX listings have been excluded from this website.
