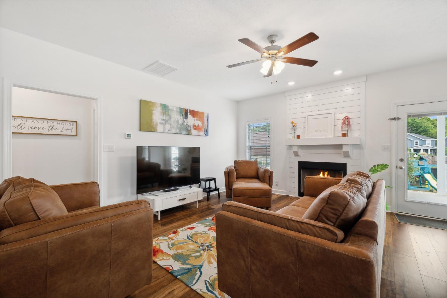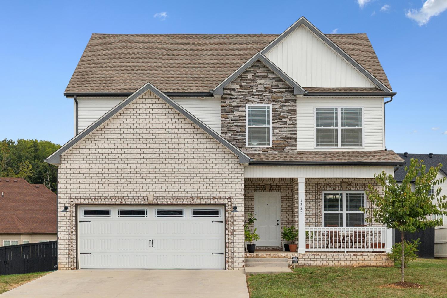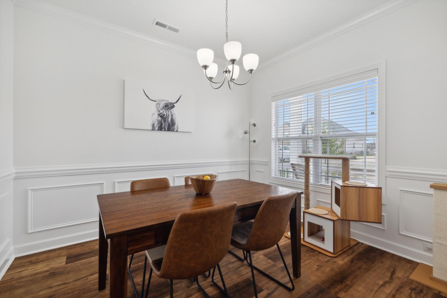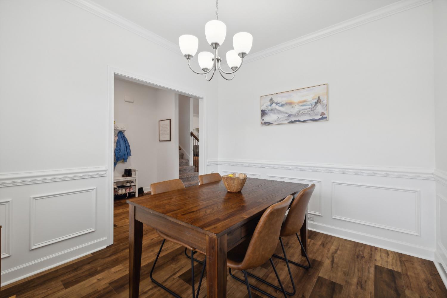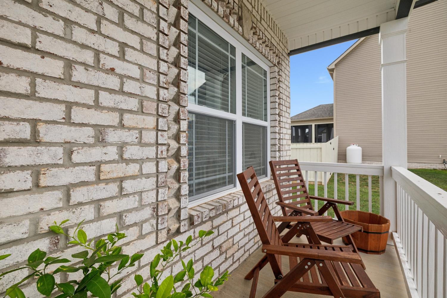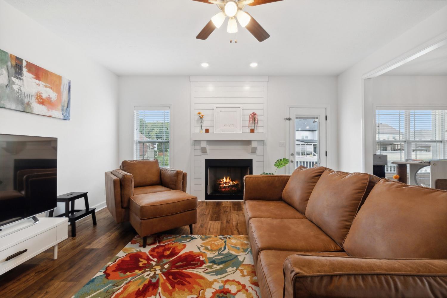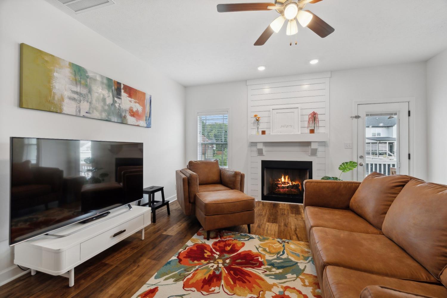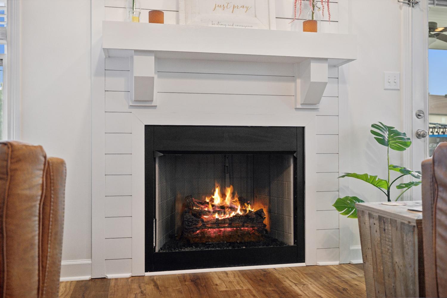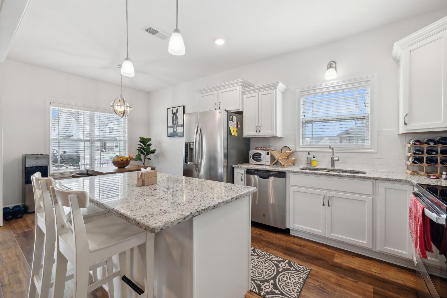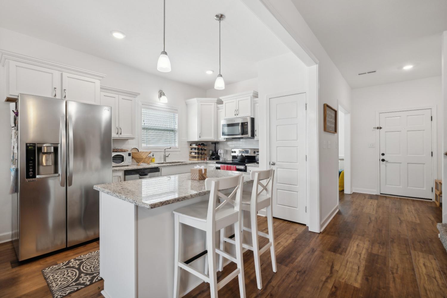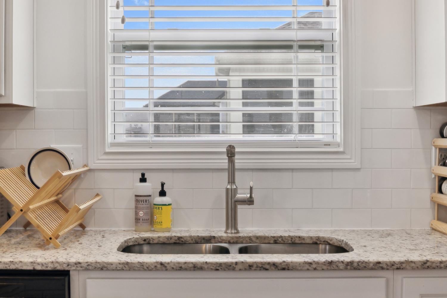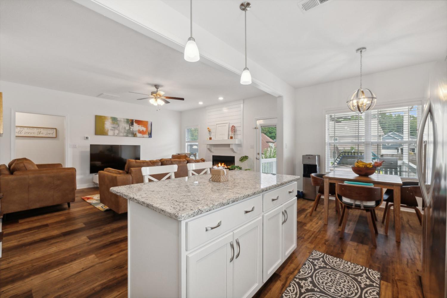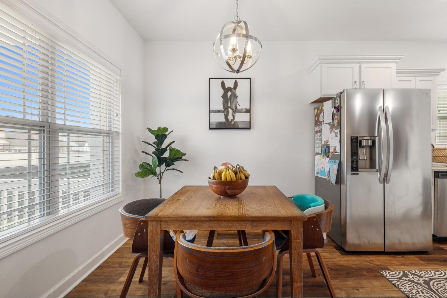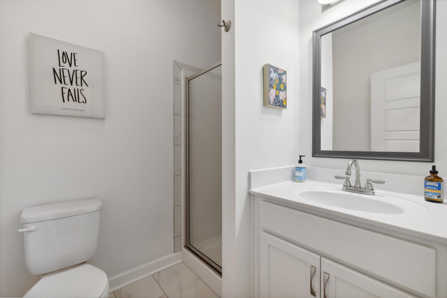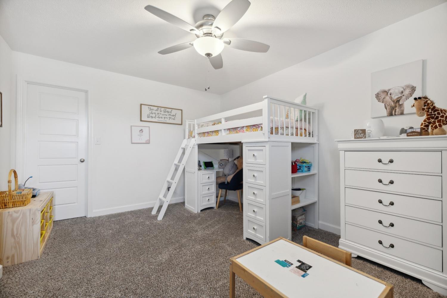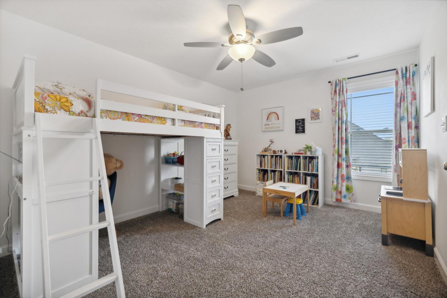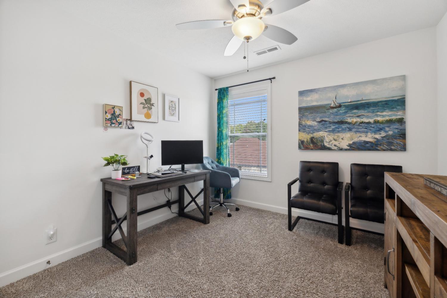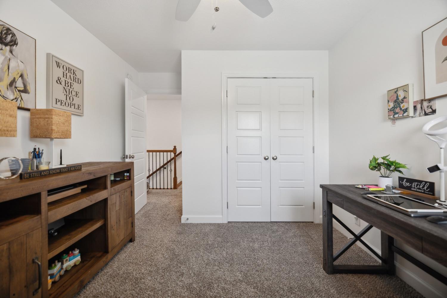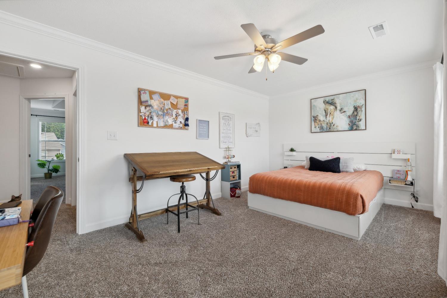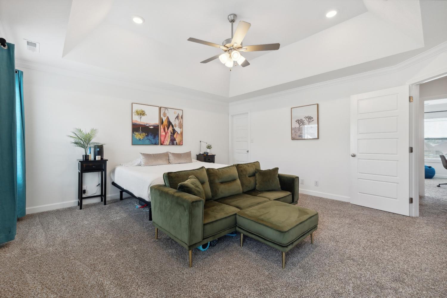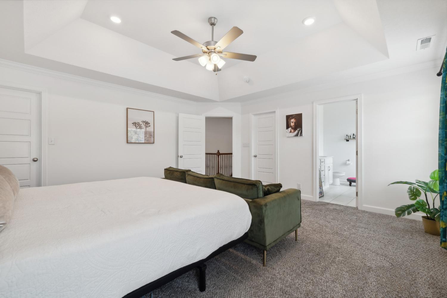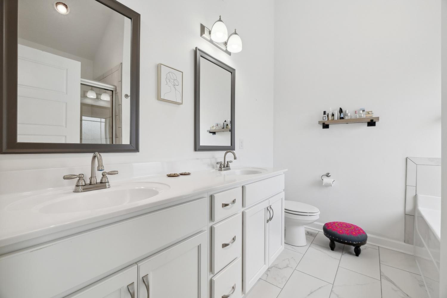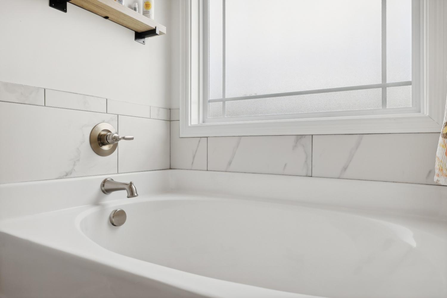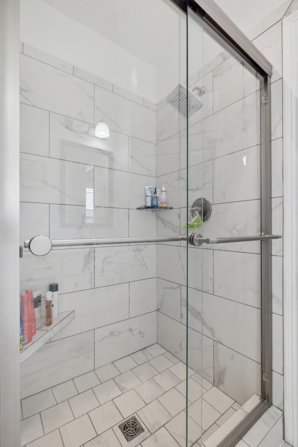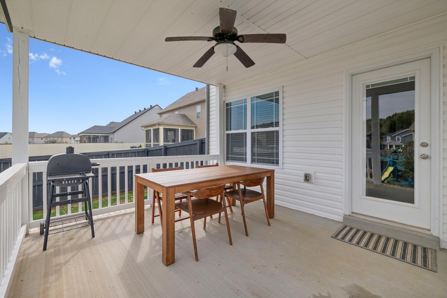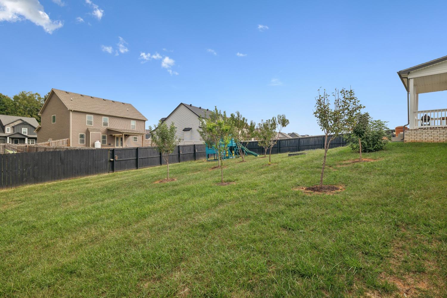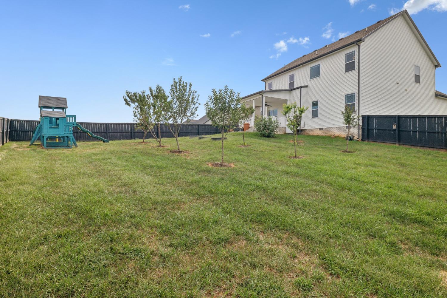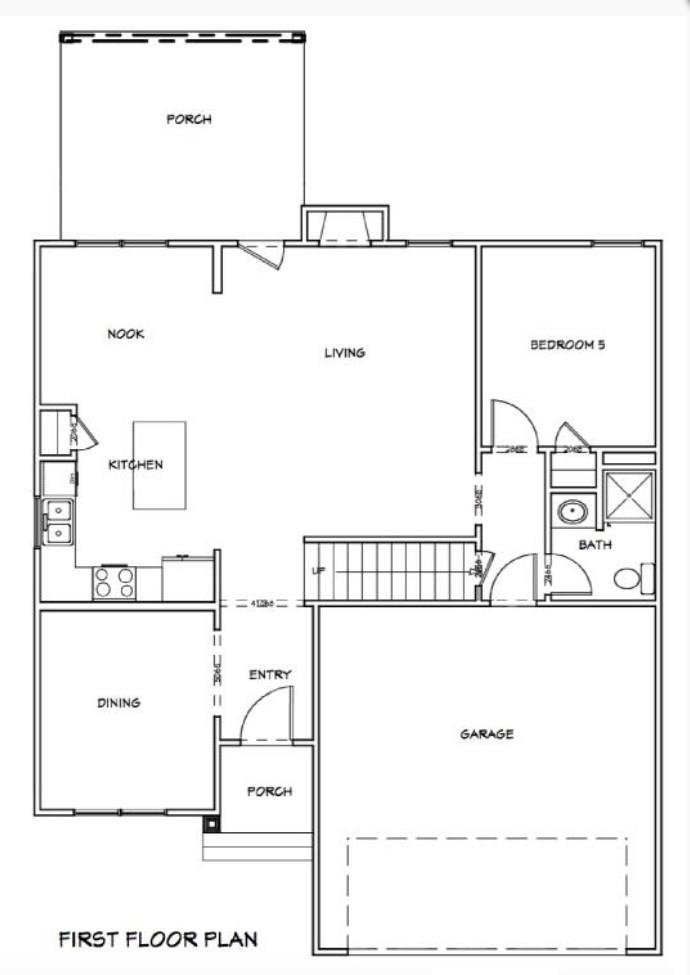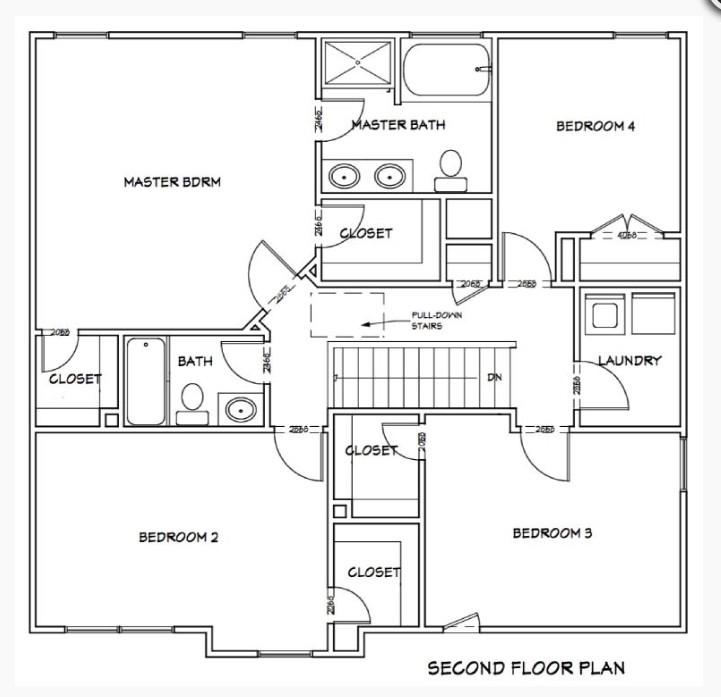 MIDDLE TENNESSEE REAL ESTATE
MIDDLE TENNESSEE REAL ESTATE
1225 Forsythia Ct, Clarksville, TN 37043 For Sale
Single Family Residence
- Single Family Residence
- Beds: 5
- Baths: 3
- 2,139 sq ft
Description
This house has only had one owner, is turn key, beautifully maintained, and ready for you to settle in! Located in a cul-de-sac in the desirable Farmington subdivision. Zoned for the NEW Kirkwood schools. Large front and large fenced back yard. 2095 SqFt, 5-Bedroom 3 full bath home, with one bedroom/guest suite on the main level. Or 4 bedrooms and an office/nursery/exercise room etc...lots of possibilities to create activity zones. Open concept comes complete with a great kitchen including an island, breakfast nook and formal dining. Large living room and a 5th bedroom all on the first floor. Upstairs, you will see oversized bedrooms with walk-in closets, large walk-in laundry and a huge master suite with his and hers walk-in closets and a full bath with bathtub and large shower. This 5 bedroom, 3 full bathroom home features an open kitchen concept complete with cooking island, beautiful stone fireplace, slate and granite features, appliances, carpet, laminate, and hardwood flooring, tile in wet areas and laundry room, custom blinds and plenty of storage. Backyard has 9 fruit trees, 3 raised garden beds, and children's play set. Owner loves it and you will love it too! Note: The floor plan pictures provided by builder are flipped. A Plus: Only County Taxes! **Special Note: During recent flooding this house was never in any danger and is high and dry!**
Property Details
Status : Active
Source : RealTracs, Inc.
Address : 1225 Forsythia Ct Clarksville TN 37043
County : Montgomery County, TN
Property Type : Residential
Area : 2,139 sq. ft.
Yard : Back Yard
Year Built : 2020
Exterior Construction : Brick,Wood Siding
Floors : Carpet,Laminate,Tile
Heat : Central
HOA / Subdivision : Farmington
Listing Provided by : Benchmark Realty
MLS Status : Active
Listing # : RTC2767028
Schools near 1225 Forsythia Ct, Clarksville, TN 37043 :
Kirkwood Elementary, Kirkwood Middle, Kirkwood High
Additional details
Association Fee : $38.00
Association Fee Frequency : Monthly
Heating : Yes
Parking Features : Attached
Lot Size Area : 0.29 Sq. Ft.
Building Area Total : 2139 Sq. Ft.
Lot Size Acres : 0.29 Acres
Lot Size Dimensions : 66
Living Area : 2139 Sq. Ft.
Lot Features : Cul-De-Sac
Office Phone : 9312816160
Number of Bedrooms : 5
Number of Bathrooms : 3
Full Bathrooms : 3
Possession : Close Of Escrow
Cooling : 1
Garage Spaces : 2
Patio and Porch Features : Porch
Levels : Two
Basement : Slab
Stories : 2
Utilities : Water Available
Parking Space : 2
Sewer : Public Sewer
Location 1225 Forsythia Ct, TN 37043
Directions to 1225 Forsythia Ct, TN 37043
I-24 Exit 8 north on Rossview Rd.1 mile turn Left on Rollow LN. Turn Right on Melbourne follow to Juniper Pass, Turn Left go to top of the hill, turn Left onto Forsythia Ct. House will be at the end of cul-de-sac on the Right.
Ready to Start the Conversation?
We're ready when you are.
 © 2025 Listings courtesy of RealTracs, Inc. as distributed by MLS GRID. IDX information is provided exclusively for consumers' personal non-commercial use and may not be used for any purpose other than to identify prospective properties consumers may be interested in purchasing. The IDX data is deemed reliable but is not guaranteed by MLS GRID and may be subject to an end user license agreement prescribed by the Member Participant's applicable MLS. Based on information submitted to the MLS GRID as of June 6, 2025 10:00 AM CST. All data is obtained from various sources and may not have been verified by broker or MLS GRID. Supplied Open House Information is subject to change without notice. All information should be independently reviewed and verified for accuracy. Properties may or may not be listed by the office/agent presenting the information. Some IDX listings have been excluded from this website.
© 2025 Listings courtesy of RealTracs, Inc. as distributed by MLS GRID. IDX information is provided exclusively for consumers' personal non-commercial use and may not be used for any purpose other than to identify prospective properties consumers may be interested in purchasing. The IDX data is deemed reliable but is not guaranteed by MLS GRID and may be subject to an end user license agreement prescribed by the Member Participant's applicable MLS. Based on information submitted to the MLS GRID as of June 6, 2025 10:00 AM CST. All data is obtained from various sources and may not have been verified by broker or MLS GRID. Supplied Open House Information is subject to change without notice. All information should be independently reviewed and verified for accuracy. Properties may or may not be listed by the office/agent presenting the information. Some IDX listings have been excluded from this website.
