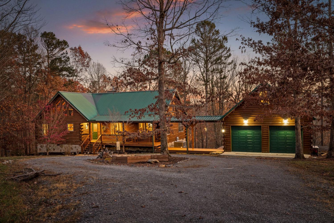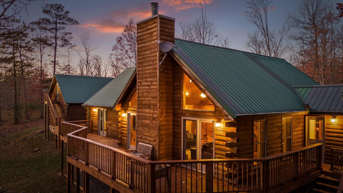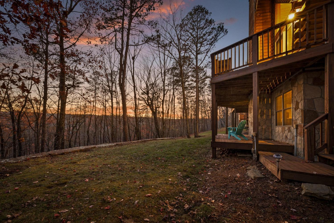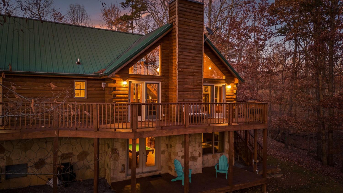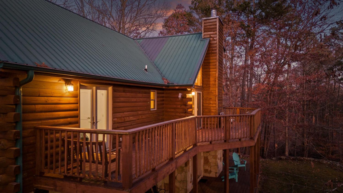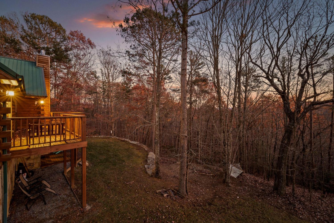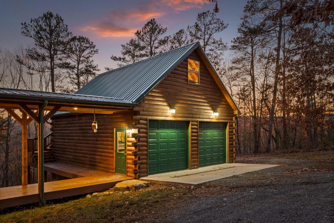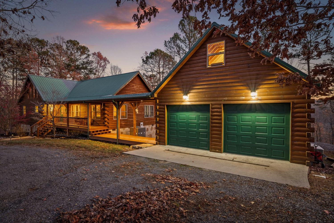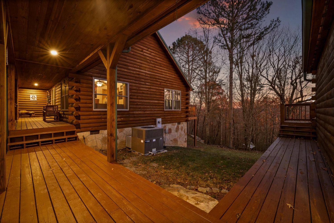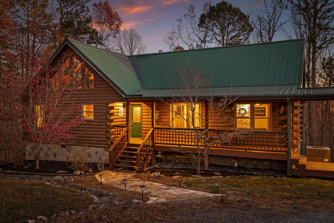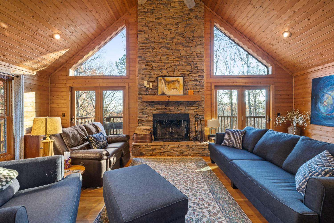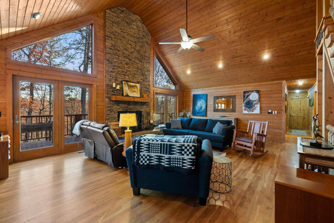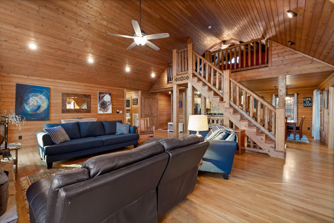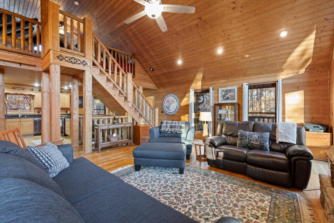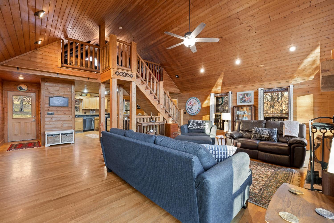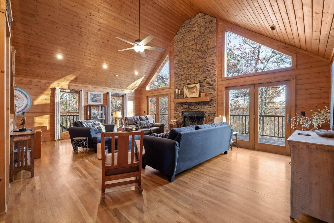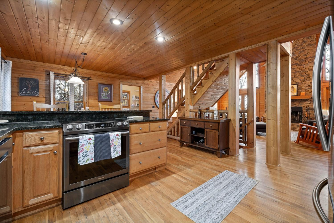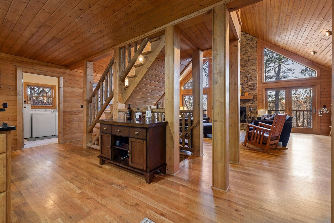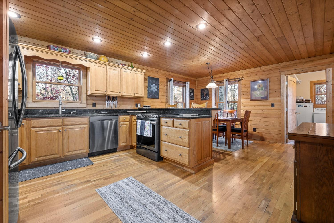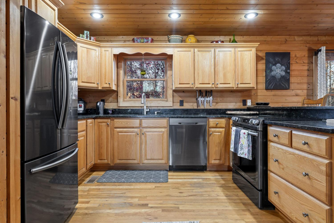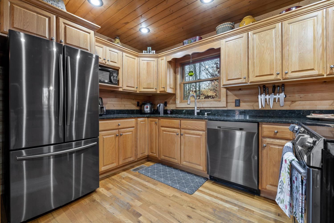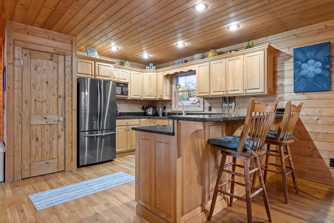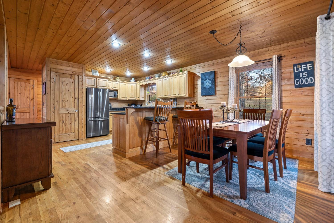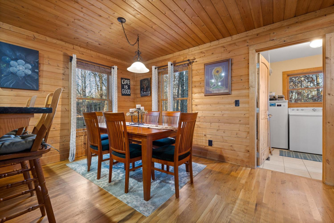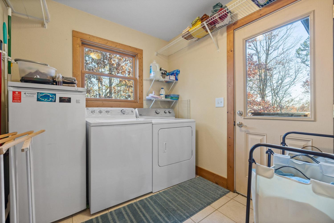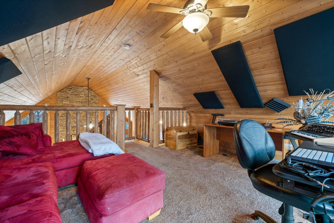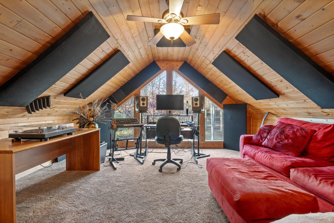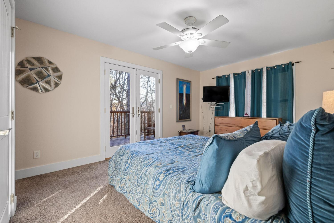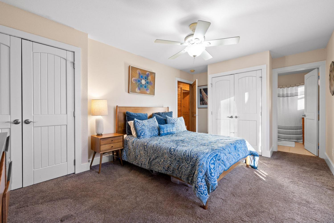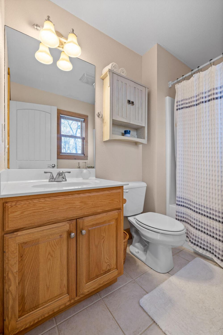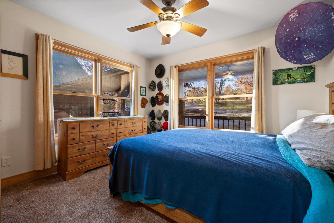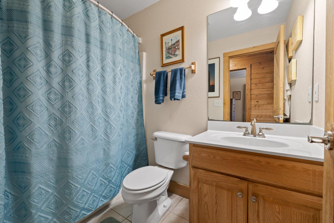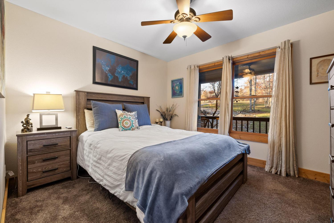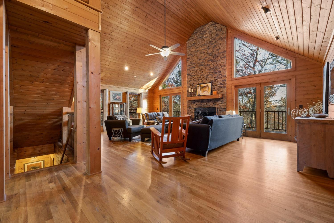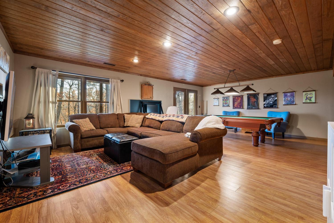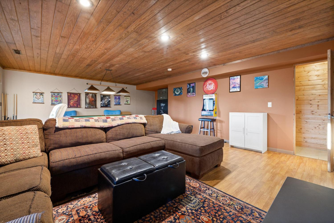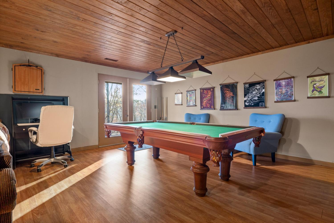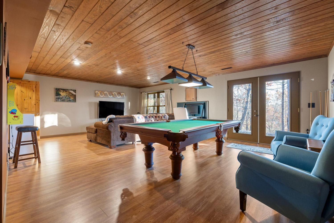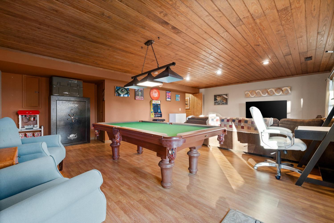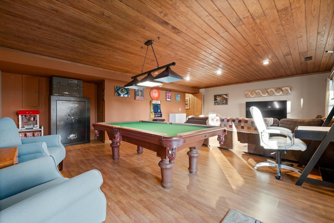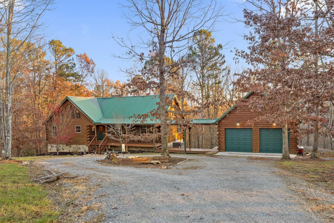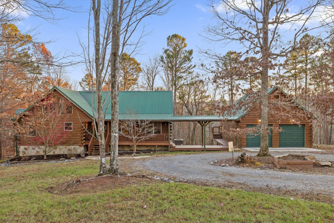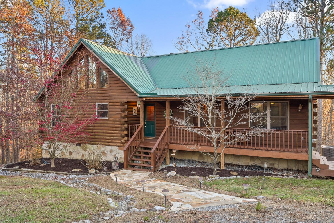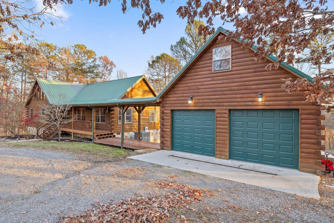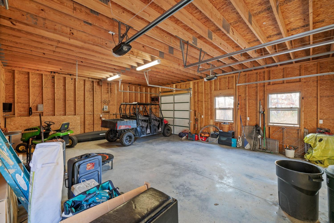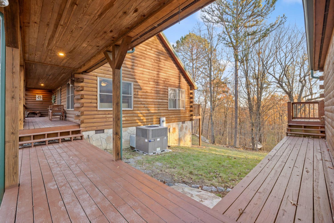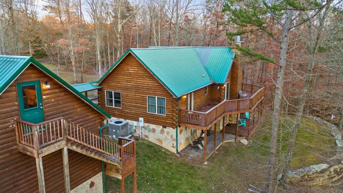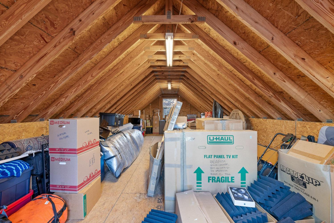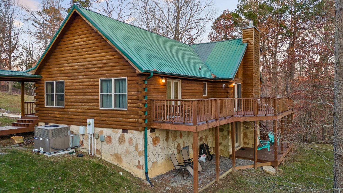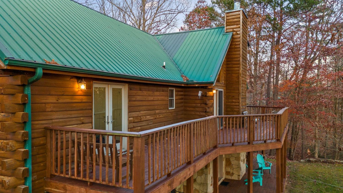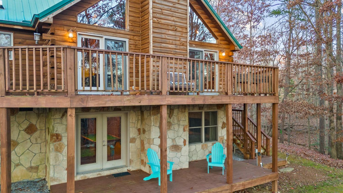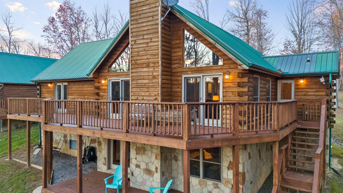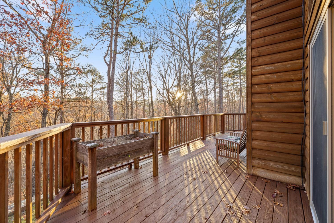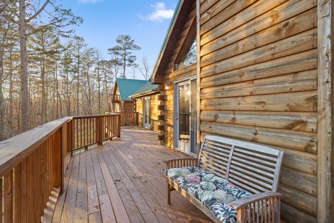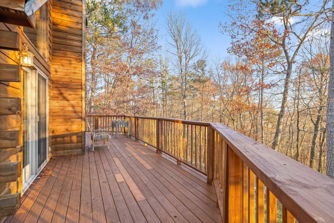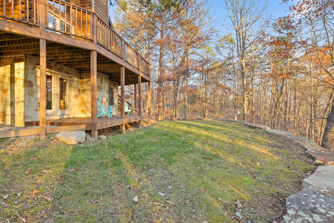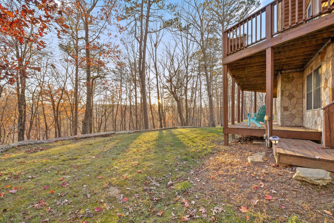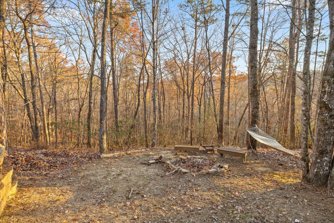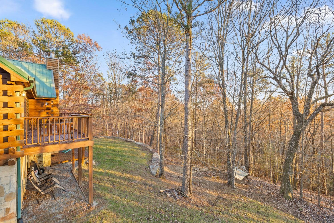 MIDDLE TENNESSEE REAL ESTATE
MIDDLE TENNESSEE REAL ESTATE
292 Log Cabin Lane, Dunlap, TN 37327 For Sale
Single Family Residence
- Single Family Residence
- Beds: 3
- Baths: 2
- 2,258 sq ft
Description
Step into a world of tranquility with this charming 3-bedroom, 2-bathroom classic log cabin, nestled on ~1.67 private acres. Perfect for those seeking a slower-paced lifestyle, this home offers timeless log cabin charm combined with modern conveniences and breathtaking mountain views. The main living area is a stunning centerpiece, featuring vaulted ceilings and expansive windows that flood the space with natural light while framing the spectacular views. A stone fireplace anchors the room, adding warmth and a sense of rustic elegance. The open layout flows seamlessly into the kitchen, which has an eat-in dining area, pantry, and convenient access to the second and third bedrooms. The primary suite is a private retreat, located just off the living area, with double doors opening onto the back deck for quiet moments with nature. A stairway between the living room and kitchen leads to a versatile loft, perfect for a home office, creative space, or additional bedroom area. The finished basement offers even more space for lounging or entertaining and includes a Large Cannon Safe for secure storage. Outdoors, the landscaped backyard invites relaxation with a fire-pit area for cozy evenings. A two-car garage adds functionality and features a lofted storage space that can be finished into additional living quarters or a workspace. Located in the gated Fredonia Mountain Nature Resort, this home is part of a vibrant community offering hiking trails, lakes, and waterfalls. With community events, classes, and exclusive access to nature's beauty, this retreat is perfect for those yearning for privacy and serenity. Experience the classic charm and timeless appeal of 292 Log Cabin Ln. Whether you're looking for a weekend escape or a forever home, this secluded mountain retreat is a true haven.
Property Details
Status : Active
Source : RealTracs, Inc.
County : Sequatchie County, TN
Property Type : Residential
Area : 2,258 sq. ft.
Year Built : 2006
Exterior Construction : Log,Stone
Floors : Carpet,Wood,Tile
Heat : Central,Electric
HOA / Subdivision : Stone Creek Cabins
Listing Provided by : Greater Downtown Realty dba Keller Williams Realty
MLS Status : Active
Listing # : RTC2767064
Schools near 292 Log Cabin Lane, Dunlap, TN 37327 :
Griffith Elementary, Sequatchie Co Middle School, Sequatchie Co High School
Additional details
Association Fee : $1,275.00
Association Fee Frequency : Annually
Heating : Yes
Parking Features : Garage Door Opener,Garage Faces Front,Gravel
Lot Size Area : 1.67 Sq. Ft.
Building Area Total : 2258 Sq. Ft.
Lot Size Acres : 1.67 Acres
Lot Size Dimensions : 1.67 Acres
Living Area : 2258 Sq. Ft.
Lot Features : Level,Wooded,Private,Views,Other
Office Phone : 4236641900
Number of Bedrooms : 3
Number of Bathrooms : 2
Full Bathrooms : 2
Possession : Negotiable
Cooling : 1
Garage Spaces : 2
Architectural Style : Other
Patio and Porch Features : Deck,Patio,Porch
Levels : Three Or More
Basement : Finished
Stories : 2
Utilities : Water Available
Parking Space : 2
Sewer : Septic Tank
Location 292 Log Cabin Lane, TN 37327
Directions to 292 Log Cabin Lane, TN 37327
From Hwy. 111 Dunlap exit turn south onto Rankin Avenue/Hwy. 127. Turn right onto Fredonia Road and travel up the mountain. Turn left onto John Henry Lewis Road which turns into Hobbstown Road. Turn left onto Bluff View Drive. Turn right onto Stone Creek Trail. Once through gate, take 2nd right onto Log Cabin Lane. Home will be on left.
Ready to Start the Conversation?
We're ready when you are.
 © 2026 Listings courtesy of RealTracs, Inc. as distributed by MLS GRID. IDX information is provided exclusively for consumers' personal non-commercial use and may not be used for any purpose other than to identify prospective properties consumers may be interested in purchasing. The IDX data is deemed reliable but is not guaranteed by MLS GRID and may be subject to an end user license agreement prescribed by the Member Participant's applicable MLS. Based on information submitted to the MLS GRID as of February 17, 2026 10:00 PM CST. All data is obtained from various sources and may not have been verified by broker or MLS GRID. Supplied Open House Information is subject to change without notice. All information should be independently reviewed and verified for accuracy. Properties may or may not be listed by the office/agent presenting the information. Some IDX listings have been excluded from this website.
© 2026 Listings courtesy of RealTracs, Inc. as distributed by MLS GRID. IDX information is provided exclusively for consumers' personal non-commercial use and may not be used for any purpose other than to identify prospective properties consumers may be interested in purchasing. The IDX data is deemed reliable but is not guaranteed by MLS GRID and may be subject to an end user license agreement prescribed by the Member Participant's applicable MLS. Based on information submitted to the MLS GRID as of February 17, 2026 10:00 PM CST. All data is obtained from various sources and may not have been verified by broker or MLS GRID. Supplied Open House Information is subject to change without notice. All information should be independently reviewed and verified for accuracy. Properties may or may not be listed by the office/agent presenting the information. Some IDX listings have been excluded from this website.

