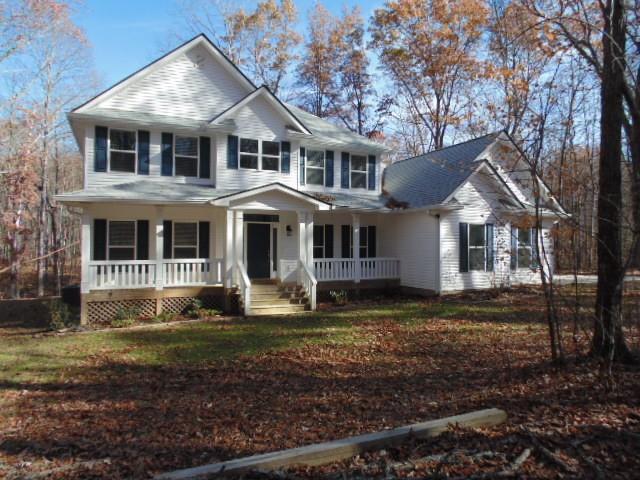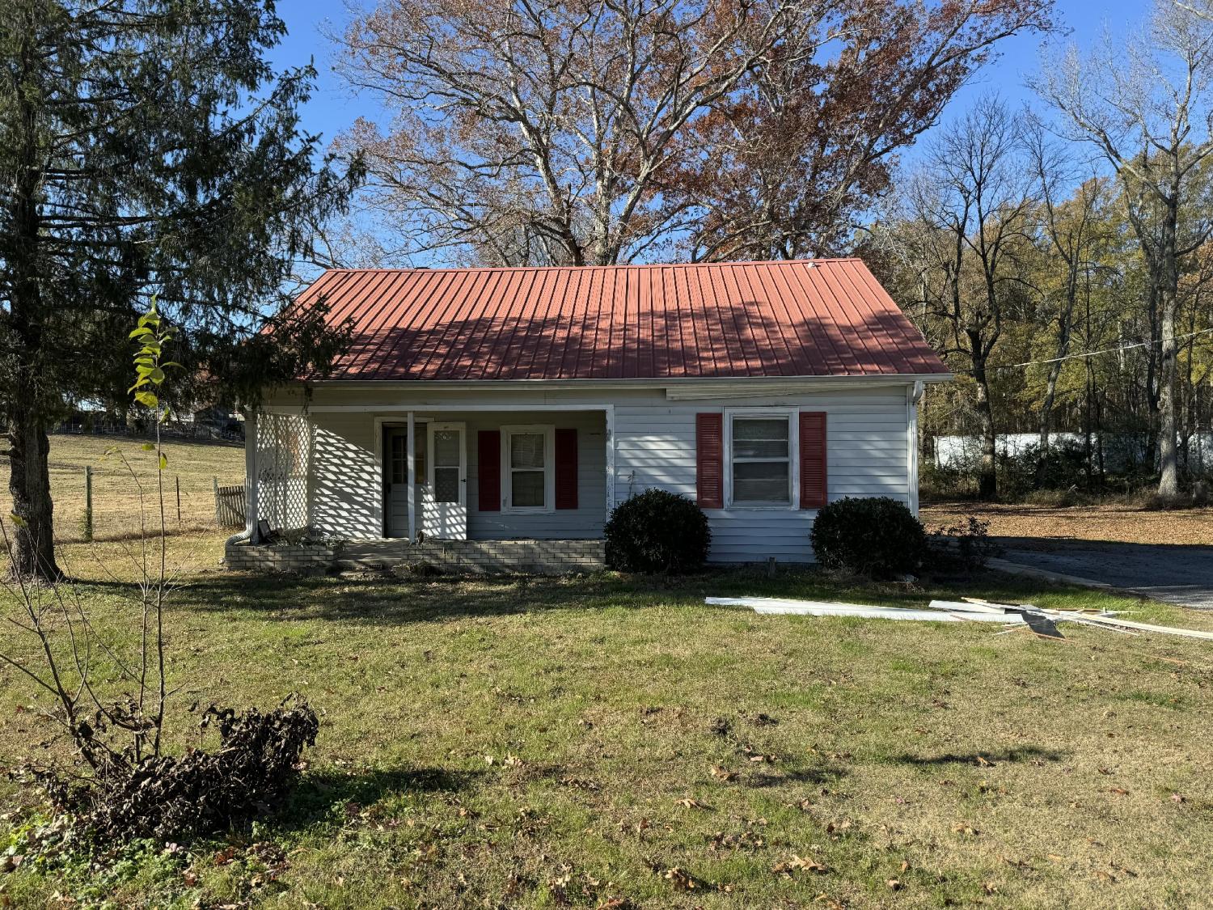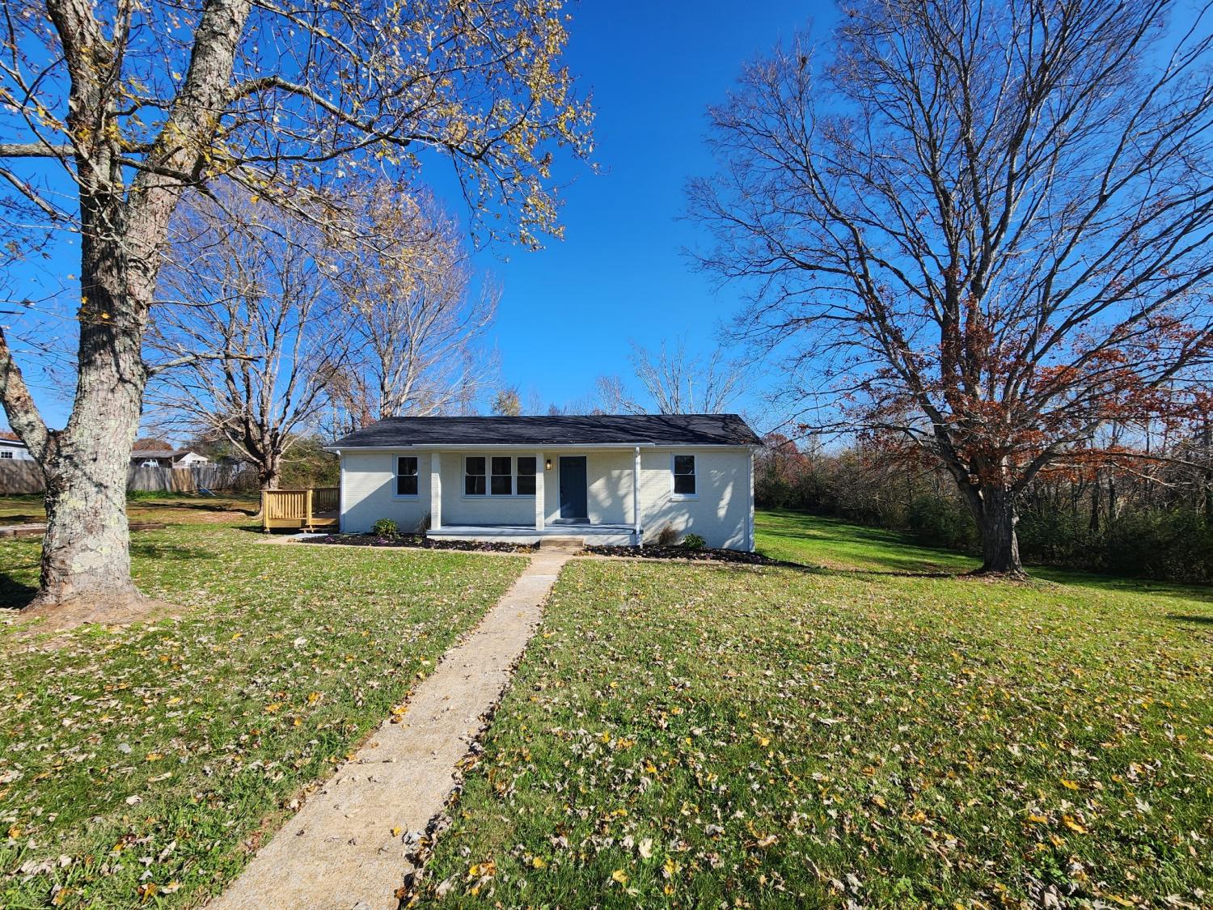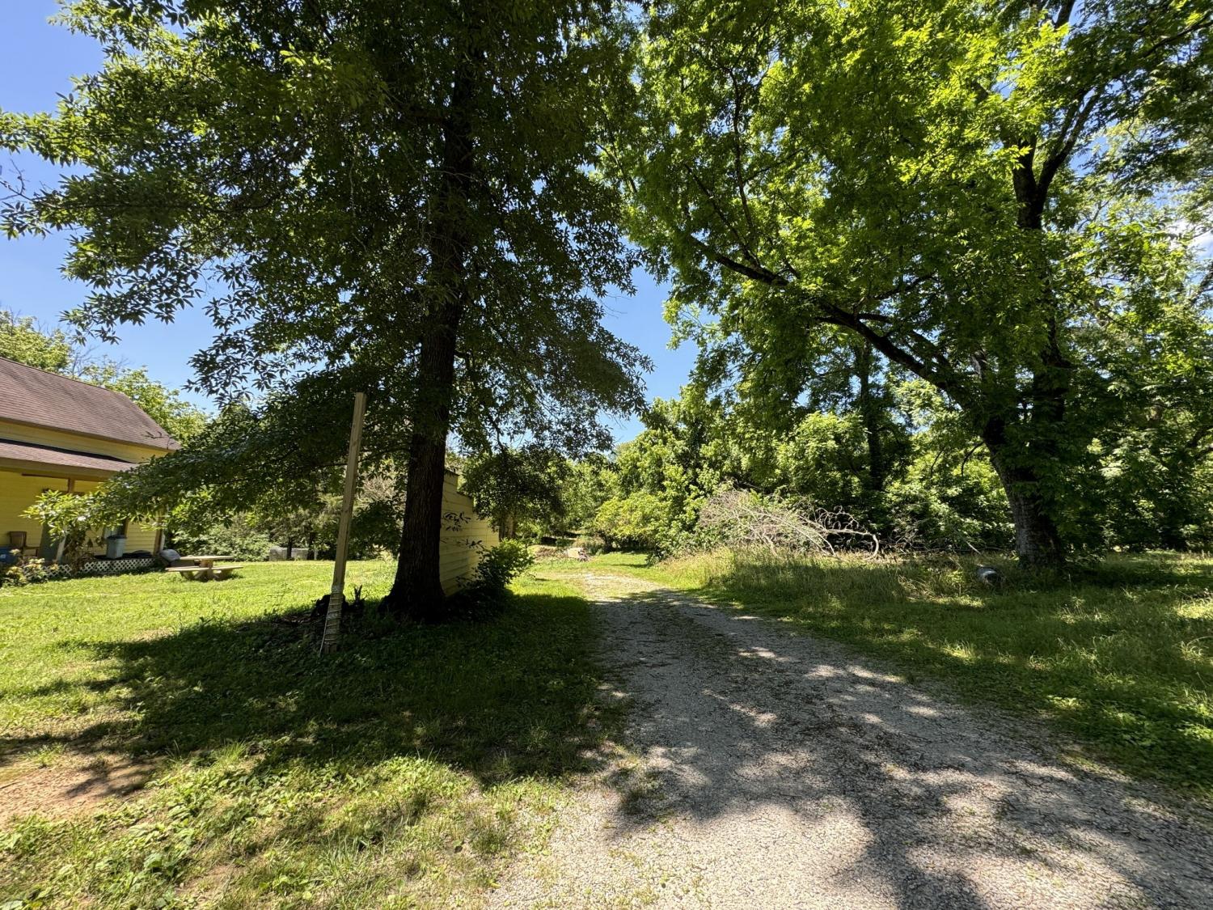 MIDDLE TENNESSEE REAL ESTATE
MIDDLE TENNESSEE REAL ESTATE
566 Deepwoods Rd, Sewanee, TN 37375 For Sale
Single Family Residence
- Single Family Residence
- Beds: 5
- Baths: 4
- 2,980 sq ft
Description
Plenty of room for your family to grow into. Large screened in porch and deck off the great room in the rear to enjoy so much of the year. Main bedroom suite is on the 1st floor and has a beautiful paneled feature wall. Large soaking tub and separate shower as well as double vanities are in the spacious main bath. Living room has an easy to operate electric fireplace that will help keep you warm on cool evenings. Great room has plenty of windows to let in loads of natural light and you look straight back into the woods and it gives you lots of privacy. Kitchen has loads of cabinets and a huge island, lots of storage and beautiful granite countertops throughout all the kitchen and baths. A half bath just off the living room and an office. Access to the garage is just off the kitchen. The extra large utility room has space for a large folding table and more. Two story foyer has beautiful stair bannister and a statement light fixture in it. Two of the upstairs bedrooms share a Jack and Jill bath and the other large bath with double vanity is in the center upstairs. Two more bedrooms have walk in closets and the other room upstairs will make a great playroom or craft room. Lots of windows throughout this home gives you lots of natural light. Window blinds will remain with the home.
Property Details
Status : Active
Source : RealTracs, Inc.
County : Franklin County, TN
Property Type : Residential
Area : 2,980 sq. ft.
Year Built : 2020
Exterior Construction : Frame,Vinyl Siding
Floors : Carpet,Finished Wood,Tile
Heat : Central,Electric
HOA / Subdivision : none
Listing Provided by : Gooch Beasley, REALTORS
MLS Status : Active
Listing # : RTC2767081
Schools near 566 Deepwoods Rd, Sewanee, TN 37375 :
Sewanee Elementary, South Middle School, Franklin Co High School
Additional details
Heating : Yes
Parking Features : Attached - Side
Lot Size Area : 0.88 Sq. Ft.
Building Area Total : 2980 Sq. Ft.
Lot Size Acres : 0.88 Acres
Lot Size Dimensions : 150X252.66
Living Area : 2980 Sq. Ft.
Lot Features : Sloped
Office Phone : 9319245555
Number of Bedrooms : 5
Number of Bathrooms : 4
Full Bathrooms : 3
Half Bathrooms : 1
Possession : Close Of Escrow
Cooling : 1
Garage Spaces : 2
Architectural Style : Traditional
Patio and Porch Features : Deck,Screened
Levels : Two
Basement : Crawl Space
Stories : 2
Utilities : Electricity Available,Water Available
Parking Space : 2
Sewer : Septic Tank
Location 566 Deepwoods Rd, TN 37375
Directions to 566 Deepwoods Rd, TN 37375
From I-24 take exit 134 and turn left, follow Hwy 41-A for 2.8 miles, turn right onto Fire Tower Rd for 1/2 mile, right onto Deepwoods Rd and home will be .4 mile on right. Black Mailbox and home is the first home on the right.
Ready to Start the Conversation?
We're ready when you are.
 © 2025 Listings courtesy of RealTracs, Inc. as distributed by MLS GRID. IDX information is provided exclusively for consumers' personal non-commercial use and may not be used for any purpose other than to identify prospective properties consumers may be interested in purchasing. The IDX data is deemed reliable but is not guaranteed by MLS GRID and may be subject to an end user license agreement prescribed by the Member Participant's applicable MLS. Based on information submitted to the MLS GRID as of January 21, 2025 10:00 AM CST. All data is obtained from various sources and may not have been verified by broker or MLS GRID. Supplied Open House Information is subject to change without notice. All information should be independently reviewed and verified for accuracy. Properties may or may not be listed by the office/agent presenting the information. Some IDX listings have been excluded from this website.
© 2025 Listings courtesy of RealTracs, Inc. as distributed by MLS GRID. IDX information is provided exclusively for consumers' personal non-commercial use and may not be used for any purpose other than to identify prospective properties consumers may be interested in purchasing. The IDX data is deemed reliable but is not guaranteed by MLS GRID and may be subject to an end user license agreement prescribed by the Member Participant's applicable MLS. Based on information submitted to the MLS GRID as of January 21, 2025 10:00 AM CST. All data is obtained from various sources and may not have been verified by broker or MLS GRID. Supplied Open House Information is subject to change without notice. All information should be independently reviewed and verified for accuracy. Properties may or may not be listed by the office/agent presenting the information. Some IDX listings have been excluded from this website.























































