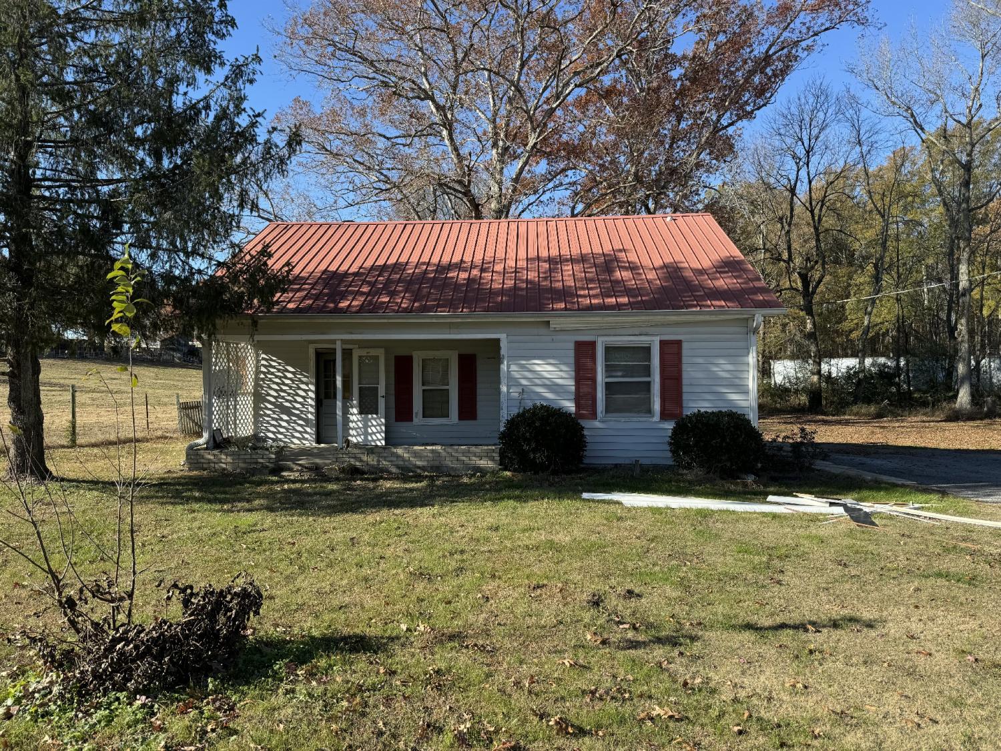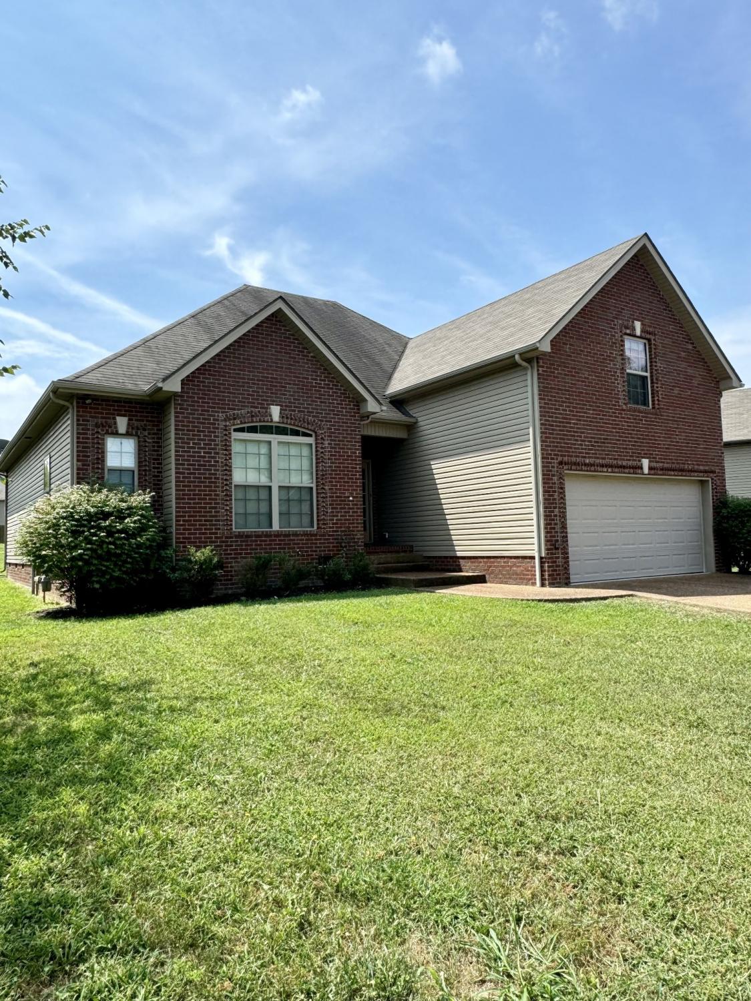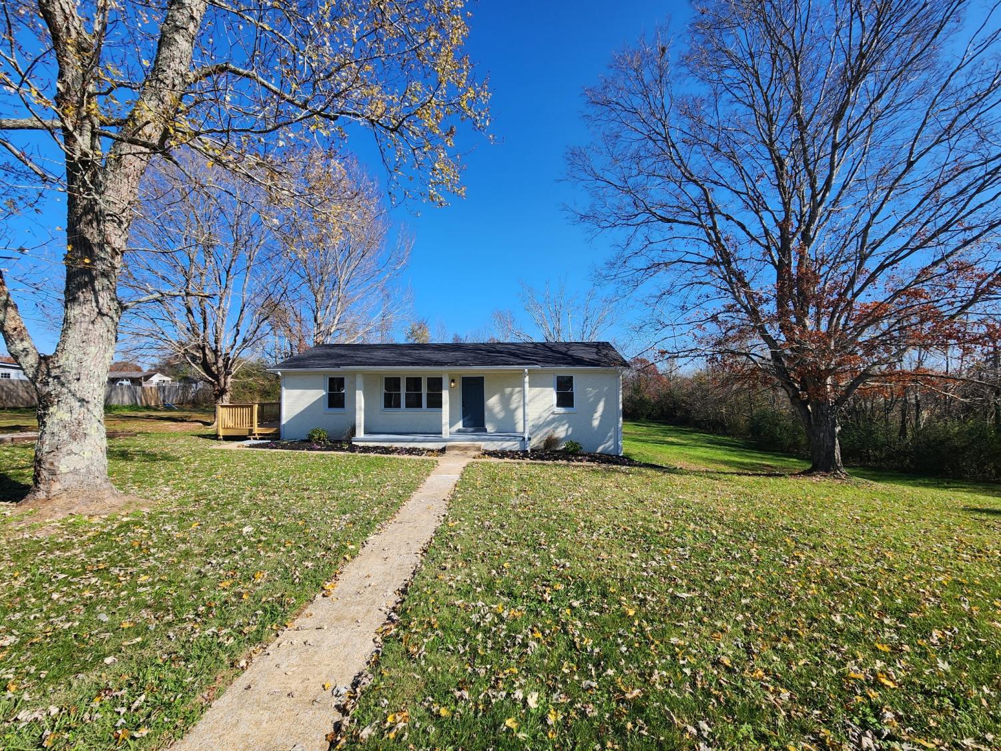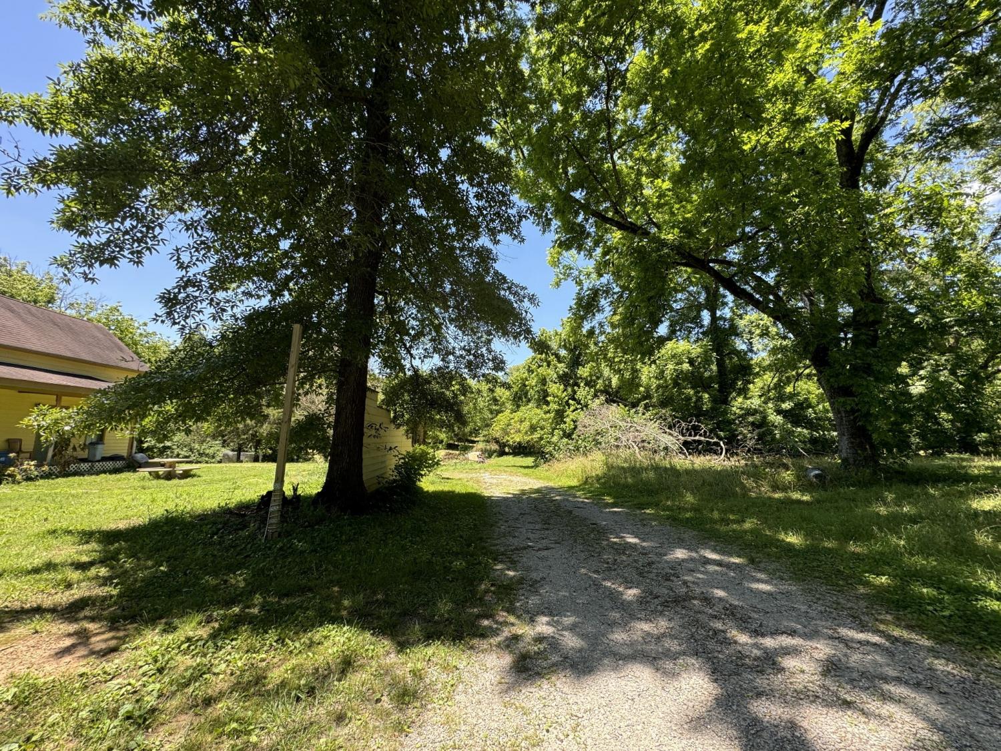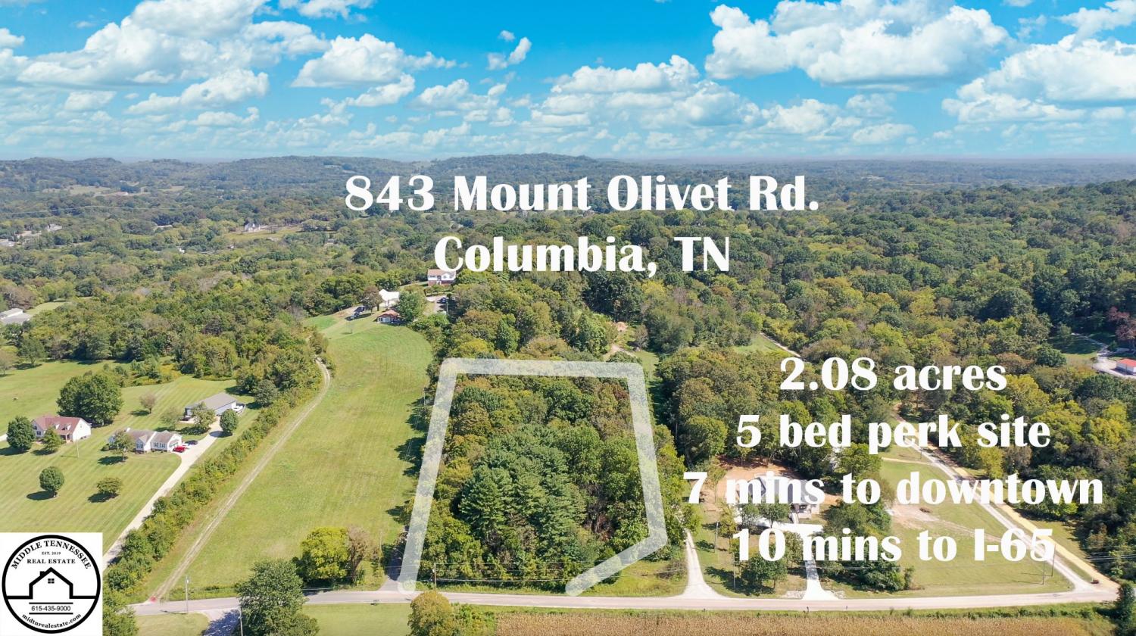 MIDDLE TENNESSEE REAL ESTATE
MIDDLE TENNESSEE REAL ESTATE
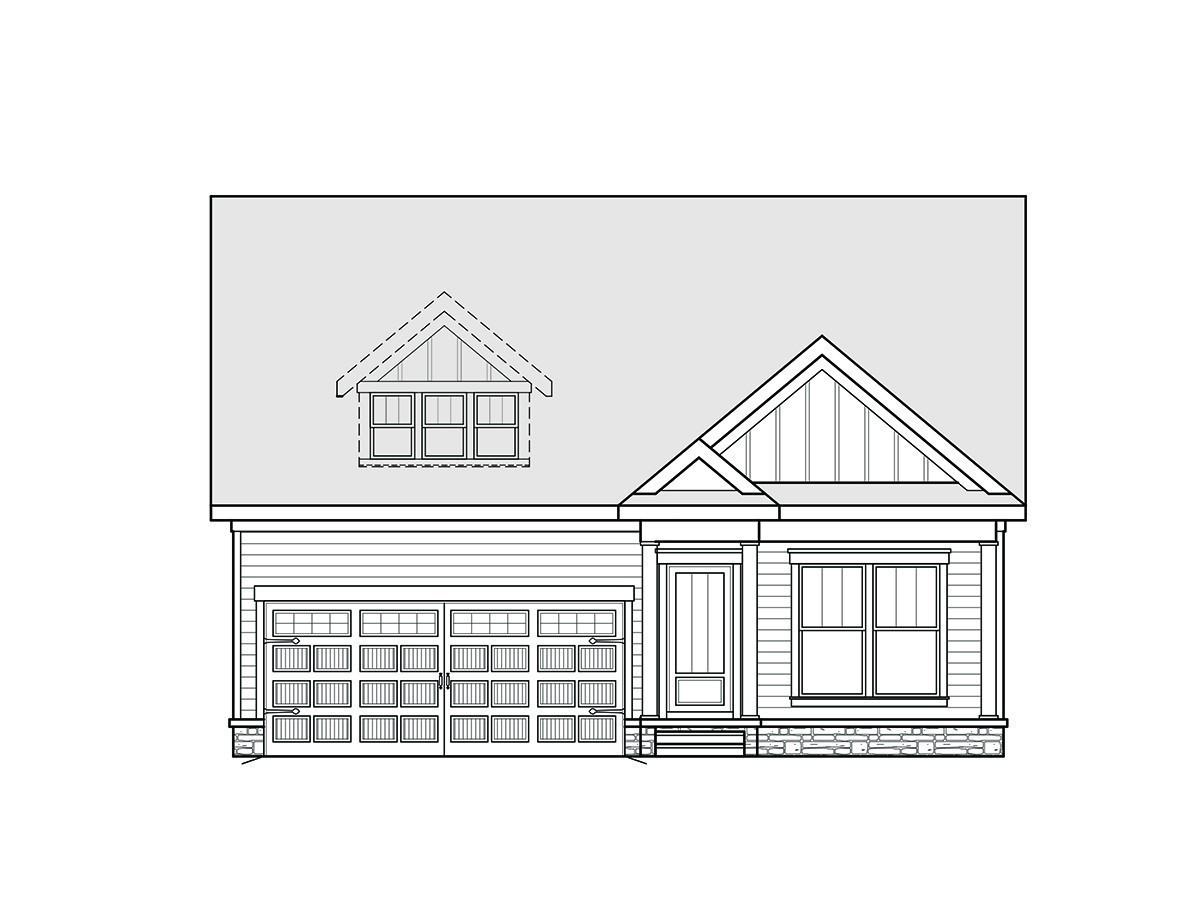
9644 Kaplan Ave, Brentwood, TN 37027 For Sale
Single Family Residence
- Single Family Residence
- Beds: 3
- Baths: 2
- 1,783 sq ft
Description
The Brighton floorplan sounds intriguing! A ranch-style home with an open floorplan concept that still manages to provide added privacy is quite a feat. It sounds like a clever design that balances both communal and private spaces effectively. With an estimated completion date of 2/15/25, it's exciting to imagine what this home will look like once finished. I'm sure many prospective buyers would be eager to see how the Brighton floorplan achieves its unique blend of openness and privacy. It definitely sounds like a must-see for anyone in the market for a new home!
Property Details
Status : Active
Source : RealTracs, Inc.
County : Davidson County, TN
Property Type : Residential
Area : 1,783 sq. ft.
Year Built : 2023
Exterior Construction : Fiber Cement,Brick
Floors : Carpet,Laminate,Tile
Heat : Natural Gas
HOA / Subdivision : Autumn View
Listing Provided by : Regent Realty
MLS Status : Active
Listing # : RTC2767171
Schools near 9644 Kaplan Ave, Brentwood, TN 37027 :
Henry C. Maxwell Elementary, Thurgood Marshall Middle, Cane Ridge High School
Additional details
Association Fee : $35.00
Association Fee Frequency : Monthly
Heating : Yes
Parking Features : Attached - Front,Driveway,On Street
Building Area Total : 1783 Sq. Ft.
Lot Size Dimensions : .16
Living Area : 1783 Sq. Ft.
Lot Features : Wooded
Office Phone : 6153339000
Number of Bedrooms : 3
Number of Bathrooms : 2
Full Bathrooms : 2
Possession : Close Of Escrow
Cooling : 1
Garage Spaces : 2
New Construction : 1
Patio and Porch Features : Covered Patio,Covered Porch
Levels : One
Basement : Slab
Stories : 1
Utilities : Natural Gas Available,Water Available
Parking Space : 4
Sewer : Public Sewer
Location 9644 Kaplan Ave, TN 37027
Directions to 9644 Kaplan Ave, TN 37027
From Nolensville rd. turn east on Pettus rd. left into community on Warbler way. right on Kaplan Ave
Ready to Start the Conversation?
We're ready when you are.
 © 2024 Listings courtesy of RealTracs, Inc. as distributed by MLS GRID. IDX information is provided exclusively for consumers' personal non-commercial use and may not be used for any purpose other than to identify prospective properties consumers may be interested in purchasing. The IDX data is deemed reliable but is not guaranteed by MLS GRID and may be subject to an end user license agreement prescribed by the Member Participant's applicable MLS. Based on information submitted to the MLS GRID as of December 21, 2024 10:00 AM CST. All data is obtained from various sources and may not have been verified by broker or MLS GRID. Supplied Open House Information is subject to change without notice. All information should be independently reviewed and verified for accuracy. Properties may or may not be listed by the office/agent presenting the information. Some IDX listings have been excluded from this website.
© 2024 Listings courtesy of RealTracs, Inc. as distributed by MLS GRID. IDX information is provided exclusively for consumers' personal non-commercial use and may not be used for any purpose other than to identify prospective properties consumers may be interested in purchasing. The IDX data is deemed reliable but is not guaranteed by MLS GRID and may be subject to an end user license agreement prescribed by the Member Participant's applicable MLS. Based on information submitted to the MLS GRID as of December 21, 2024 10:00 AM CST. All data is obtained from various sources and may not have been verified by broker or MLS GRID. Supplied Open House Information is subject to change without notice. All information should be independently reviewed and verified for accuracy. Properties may or may not be listed by the office/agent presenting the information. Some IDX listings have been excluded from this website.

