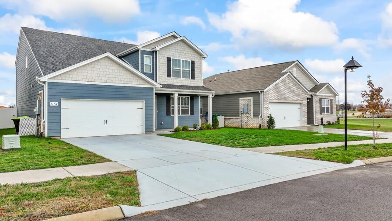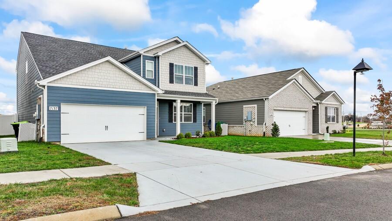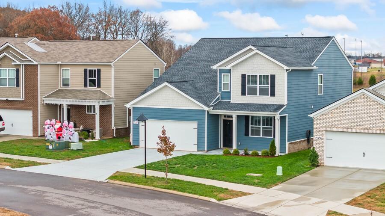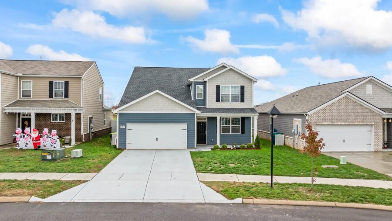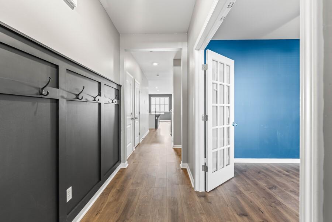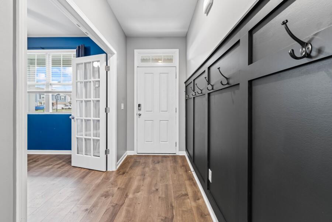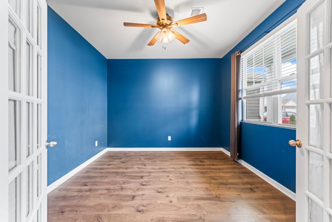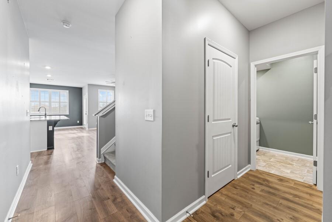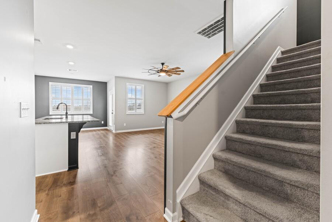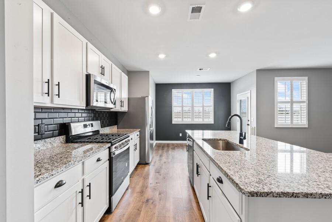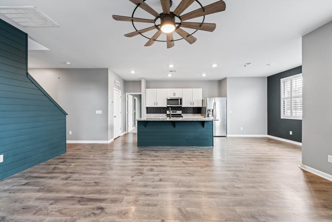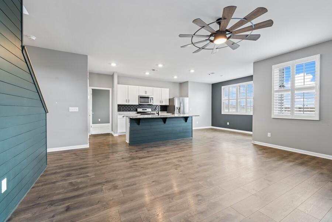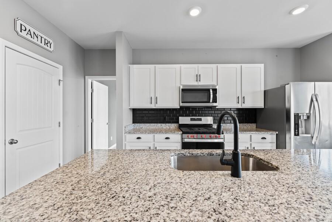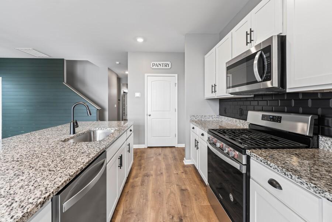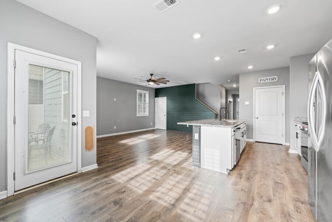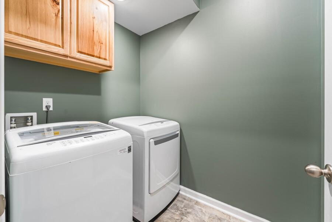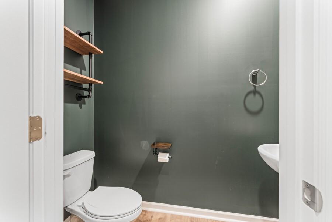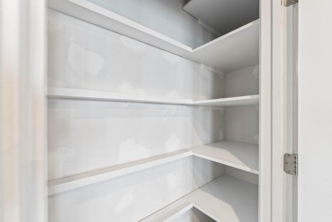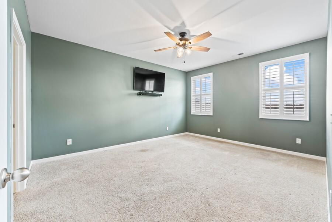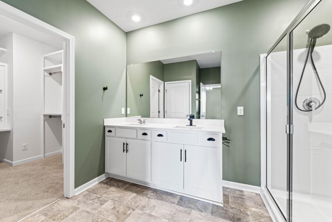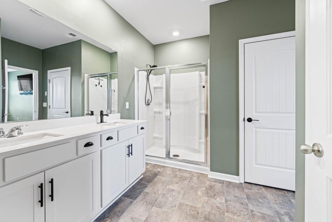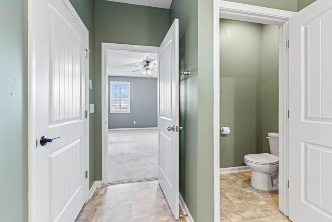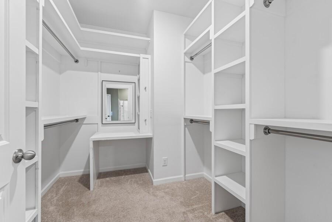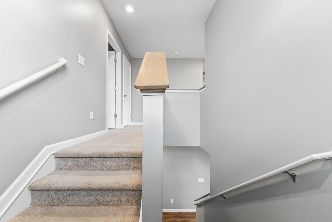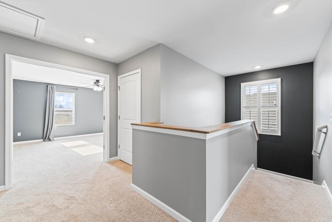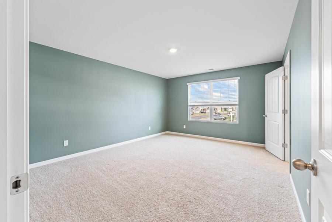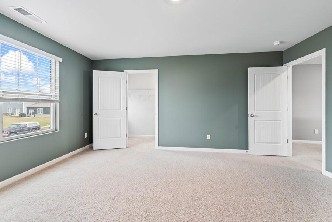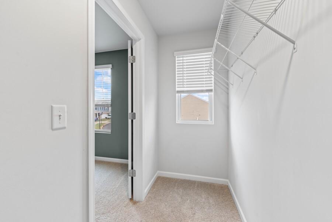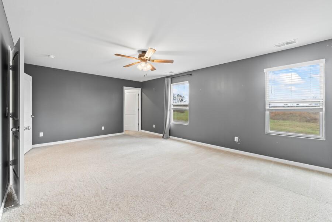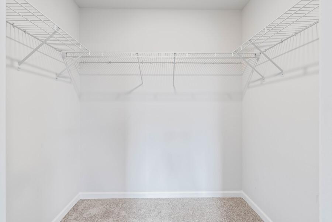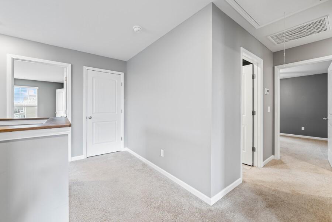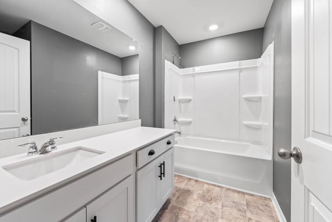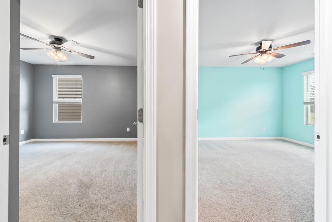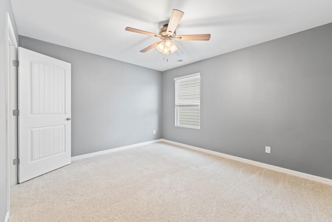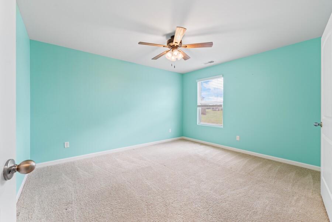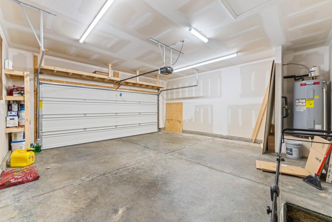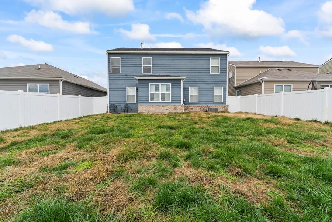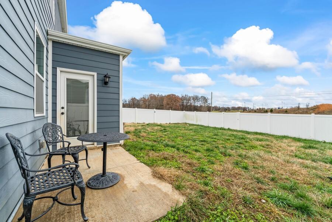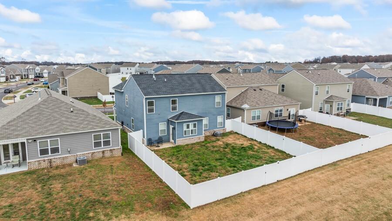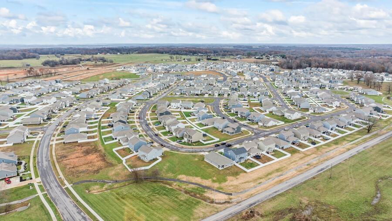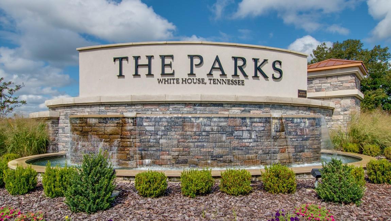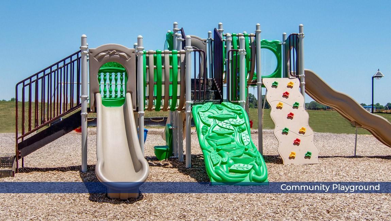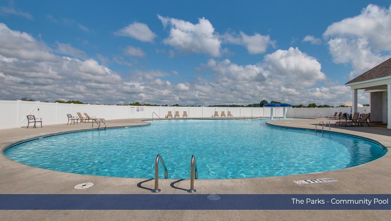 MIDDLE TENNESSEE REAL ESTATE
MIDDLE TENNESSEE REAL ESTATE
7137 Sunny Parks Dr, White House, TN 37188 For Sale
Single Family Residence
- Single Family Residence
- Beds: 4
- Baths: 3
- 2,618 sq ft
Description
Welcome to your new home in one of the most desirable neighborhoods around! This stunning Salem floor plan is one of the largest available and is ready for its next owners. Enjoy a spacious, open layout featuring stainless steel appliances, elegant granite countertops, a stylish tile backsplash, and a large island with seating—perfect for entertaining! The home boasts beautiful accent walls, plantation-style blinds, and durable water- and scratch-resistant flooring throughout the main living areas. A generous bonus room offers flexible space, ideal for a 5th bedroom, home office, or playroom. Built-in coat racks, an abundance of storage closets, and a fenced backyard make this home both practical and inviting. The formal dining room provides additional potential to be converted into a home office or study. The community amenities are second to none, with miles of walking trails, convenient access to nearby schools, and sidewalks with street lighting for added safety and charm. Relax by the resort-style swimming pool, available from May through September, or take advantage of the picturesque surroundings year-round. With a brand-new roof installed in 2024 and washer, dryer, and refrigerator negotiable, this home has everything you need and more. Plus, the preferred lender is offering up to $4,000 in lender credits!
Property Details
Status : Active
Source : RealTracs, Inc.
Address : 7137 Sunny Parks Dr White House TN 37188
County : Robertson County, TN
Property Type : Residential
Area : 2,618 sq. ft.
Yard : Back Yard
Year Built : 2021
Exterior Construction : Brick,Vinyl Siding
Floors : Carpet,Tile,Vinyl
Heat : Central,ENERGY STAR Qualified Equipment,Natural Gas
HOA / Subdivision : The Parks Ph 2 Sec A
Listing Provided by : Benchmark Realty, LLC
MLS Status : Active
Listing # : RTC2767666
Schools near 7137 Sunny Parks Dr, White House, TN 37188 :
Robert F. Woodall Elementary, White House Heritage Elementary School, White House Heritage High School
Additional details
Association Fee : $55.00
Association Fee Frequency : Monthly
Heating : Yes
Parking Features : Attached - Front,Concrete,Driveway
Lot Size Area : 0.14 Sq. Ft.
Building Area Total : 2618 Sq. Ft.
Lot Size Acres : 0.14 Acres
Lot Size Dimensions : 50.53 X 120 IRR
Living Area : 2618 Sq. Ft.
Office Phone : 6159914949
Number of Bedrooms : 4
Number of Bathrooms : 3
Full Bathrooms : 2
Half Bathrooms : 1
Possession : Close Of Escrow
Cooling : 1
Garage Spaces : 2
Patio and Porch Features : Covered Porch,Patio
Levels : One
Basement : Slab
Stories : 2
Utilities : Electricity Available,Water Available
Parking Space : 4
Sewer : Public Sewer
Location 7137 Sunny Parks Dr, TN 37188
Directions to 7137 Sunny Parks Dr, TN 37188
Take 65 North out of Nashville to Exit 108, TN Hwy 76. Turn left on Highway 76. Turn right on Pleasant Grove Road.Turn Left on Pinson Lane. The Parks subdivision will be on the right, located behind White House Heritage Middle / High School
Ready to Start the Conversation?
We're ready when you are.
 © 2026 Listings courtesy of RealTracs, Inc. as distributed by MLS GRID. IDX information is provided exclusively for consumers' personal non-commercial use and may not be used for any purpose other than to identify prospective properties consumers may be interested in purchasing. The IDX data is deemed reliable but is not guaranteed by MLS GRID and may be subject to an end user license agreement prescribed by the Member Participant's applicable MLS. Based on information submitted to the MLS GRID as of January 21, 2026 10:00 AM CST. All data is obtained from various sources and may not have been verified by broker or MLS GRID. Supplied Open House Information is subject to change without notice. All information should be independently reviewed and verified for accuracy. Properties may or may not be listed by the office/agent presenting the information. Some IDX listings have been excluded from this website.
© 2026 Listings courtesy of RealTracs, Inc. as distributed by MLS GRID. IDX information is provided exclusively for consumers' personal non-commercial use and may not be used for any purpose other than to identify prospective properties consumers may be interested in purchasing. The IDX data is deemed reliable but is not guaranteed by MLS GRID and may be subject to an end user license agreement prescribed by the Member Participant's applicable MLS. Based on information submitted to the MLS GRID as of January 21, 2026 10:00 AM CST. All data is obtained from various sources and may not have been verified by broker or MLS GRID. Supplied Open House Information is subject to change without notice. All information should be independently reviewed and verified for accuracy. Properties may or may not be listed by the office/agent presenting the information. Some IDX listings have been excluded from this website.
