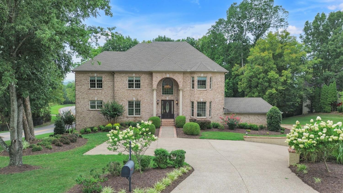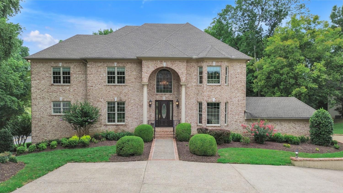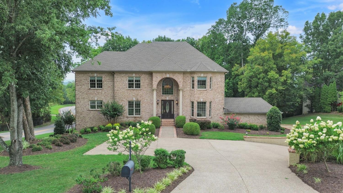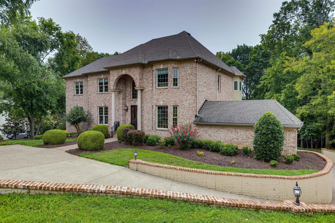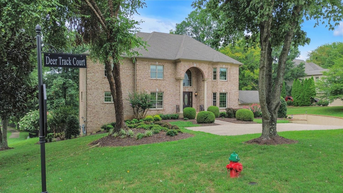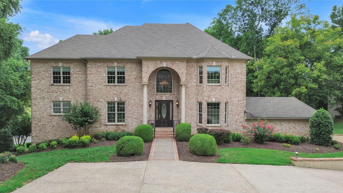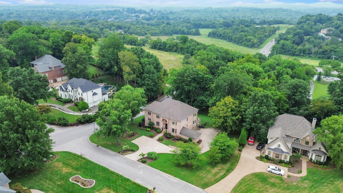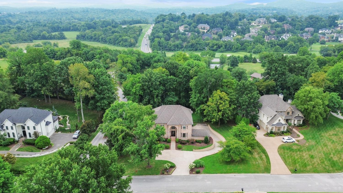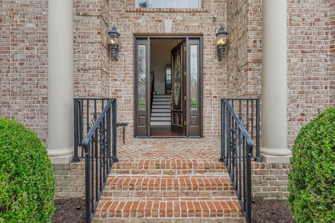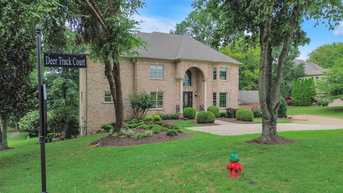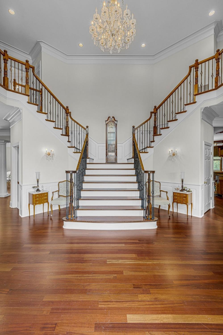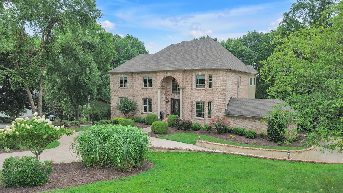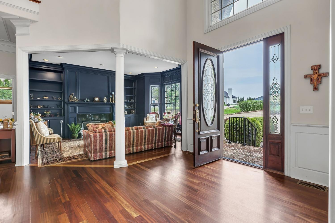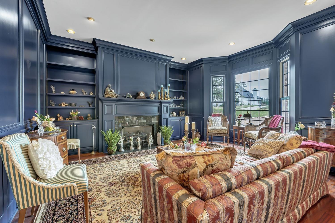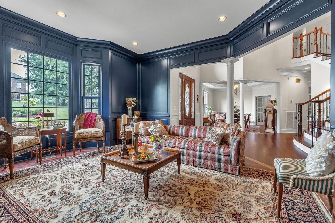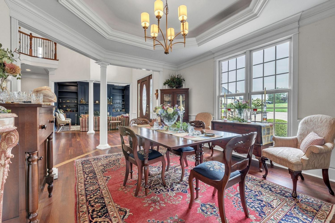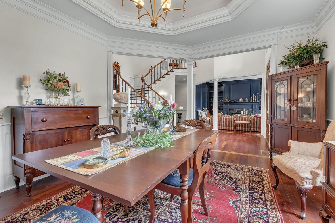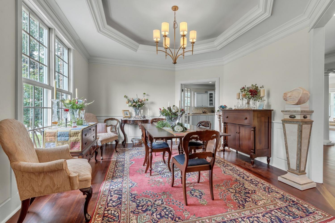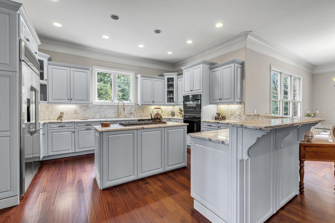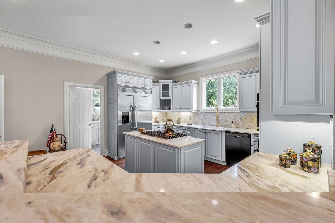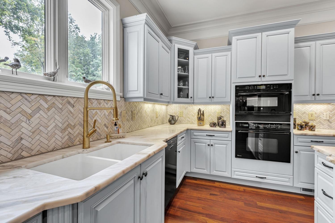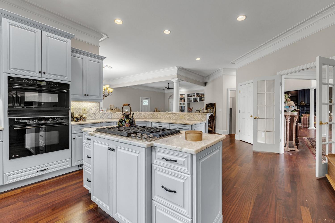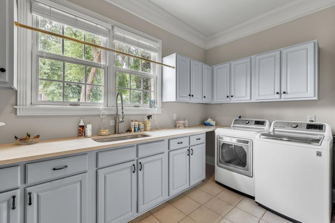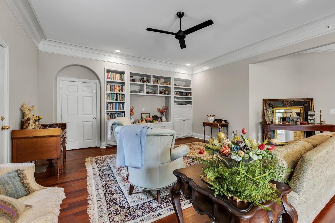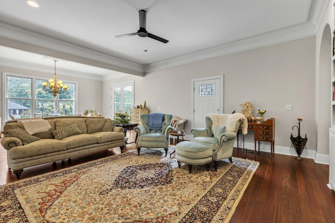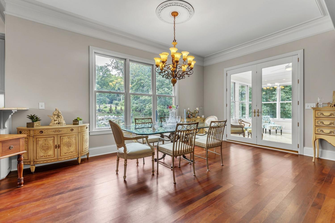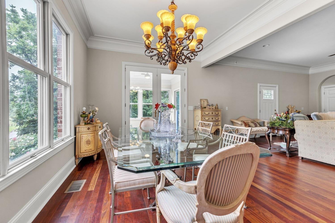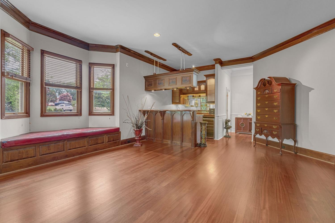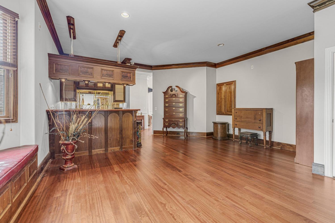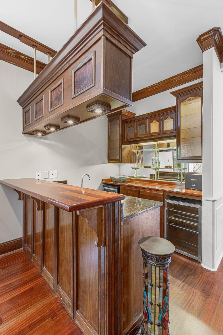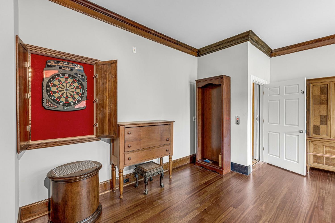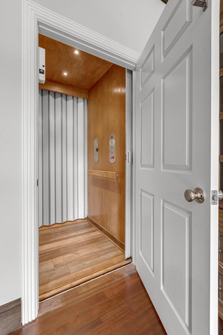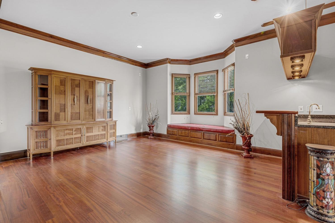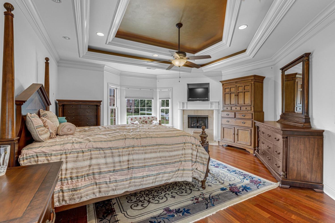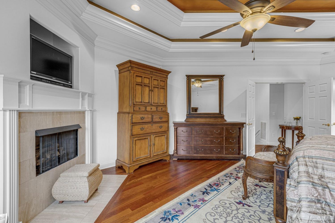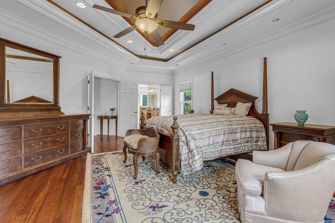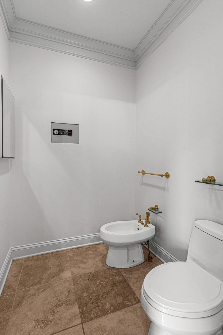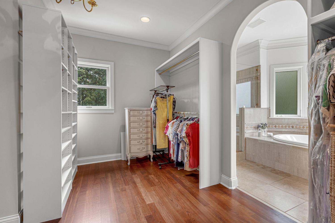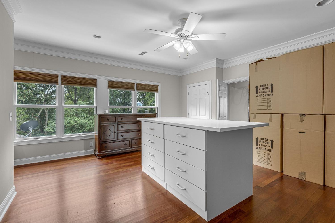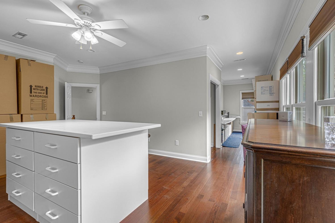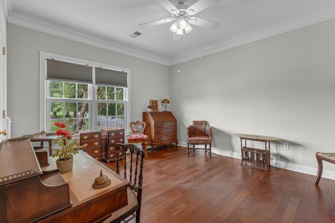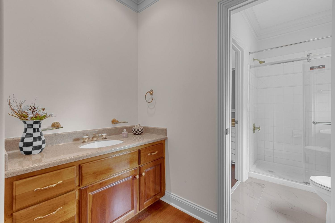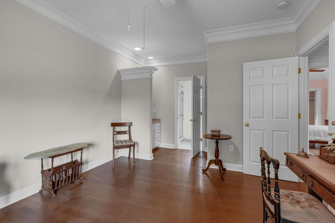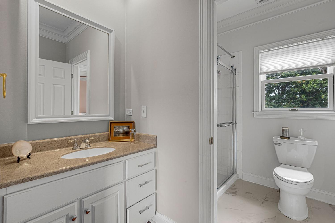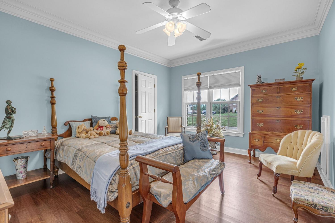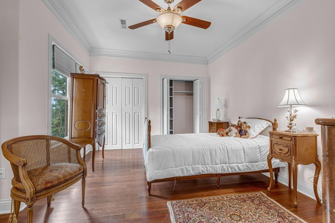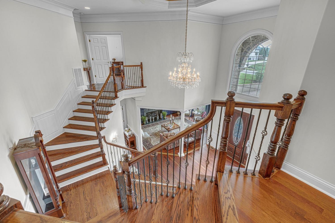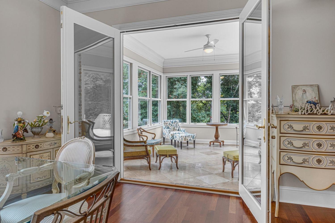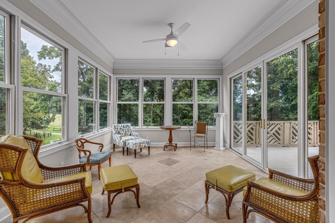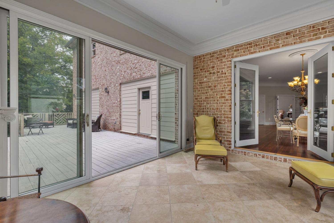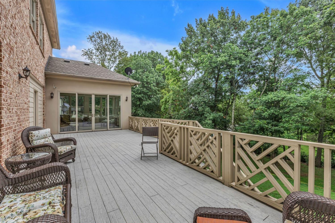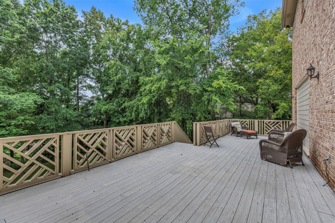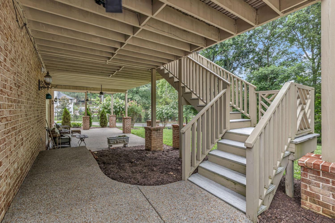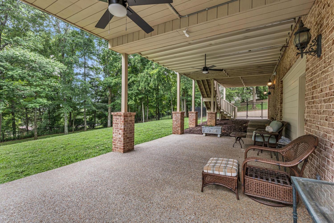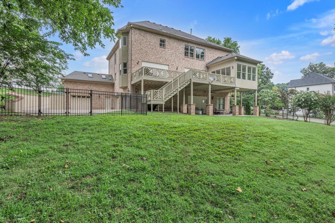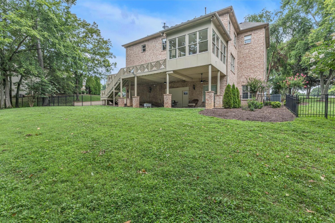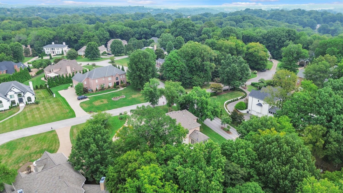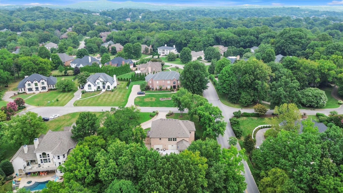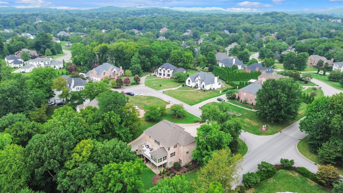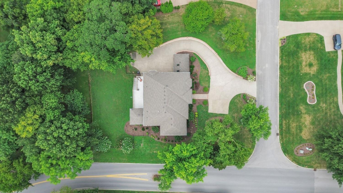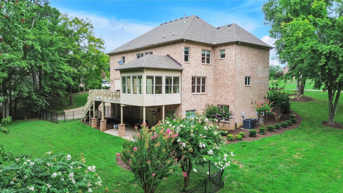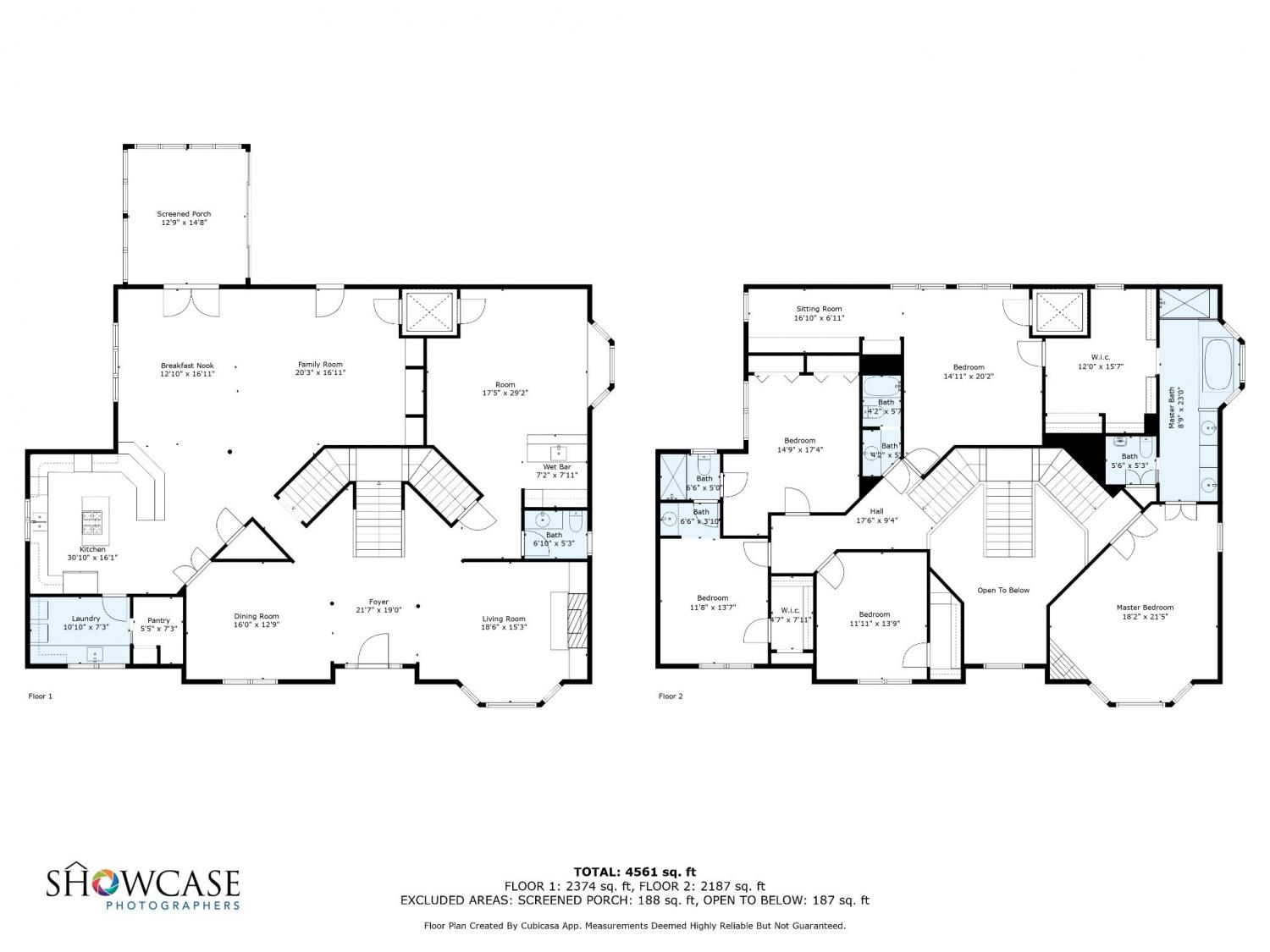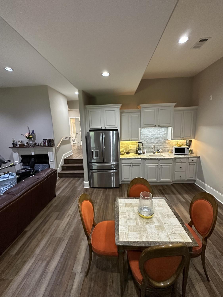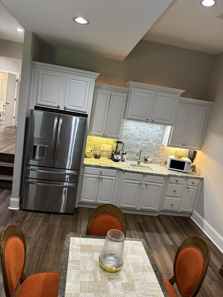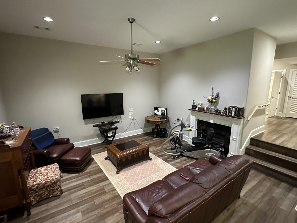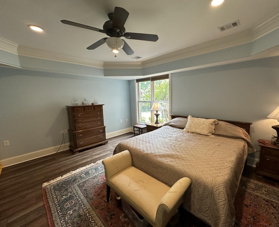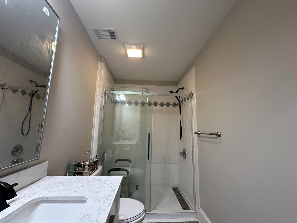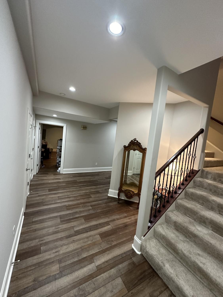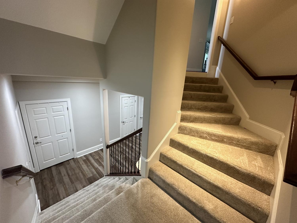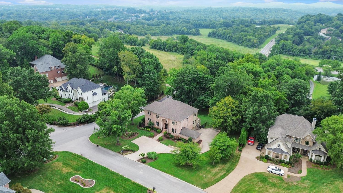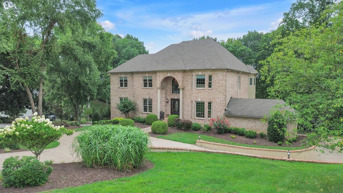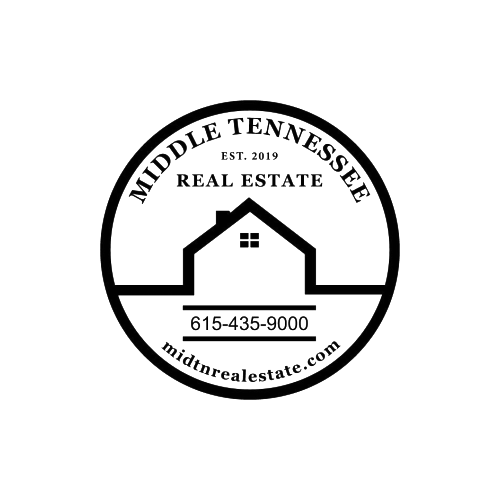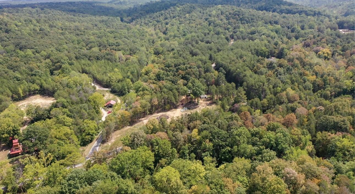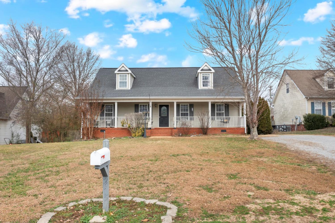 MIDDLE TENNESSEE REAL ESTATE
MIDDLE TENNESSEE REAL ESTATE
9619 Deer Track Ct, Brentwood, TN 37027 For Sale
Single Family Residence
- Single Family Residence
- Beds: 5
- Baths: 5
- 7,208 sq ft
Description
Luxurious home in one of Brentwoods highly desirable neighborhoods. Customized Chefs kitchen includes new gas cooktop/range, luxury sink with high end marble countertops. The Captivating home boasts a newly installed elevator providing enough space to transport people and furniture to all floors seamlessly. 4 yr old roof and includes 3 gas fireplaces throughout the home with one in the master bedroom! The Landscaped backyard is newly fenced and on a spacious .82 acre. The enclosed sunroom and multiple level decks provide an entertainer's paradise or family friendly place to relax and play. The mature trees in the backyard always provide a cool breeze for the perfect spot to relax and would be Perfect for a pool. Minutes to airport or downtown. Beautiful custom design, Excellent Schools, Multi-generational living potential.
Property Details
Status : Active
Source : RealTracs, Inc.
County : Williamson County, TN
Property Type : Residential
Area : 7,208 sq. ft.
Yard : Back Yard
Year Built : 2001
Exterior Construction : Brick
Floors : Wood
Heat : Central
HOA / Subdivision : Bonbrook The Est Of Ph 4
Listing Provided by : Zach Taylor Real Estate
MLS Status : Active
Listing # : RTC2768137
Schools near 9619 Deer Track Ct, Brentwood, TN 37027 :
Edmondson Elementary, Brentwood Middle School, Brentwood High School
Additional details
Association Fee : $58.00
Association Fee Frequency : Monthly
Assocation Fee 2 : $450.00
Association Fee 2 Frequency : One Time
Heating : Yes
Parking Features : Garage Faces Side,Driveway,Parking Pad
Lot Size Area : 0.82 Sq. Ft.
Building Area Total : 7208 Sq. Ft.
Lot Size Acres : 0.82 Acres
Lot Size Dimensions : 149 X 245
Living Area : 7208 Sq. Ft.
Lot Features : Corner Lot,Cul-De-Sac,Wooded
Office Phone : 7276926578
Number of Bedrooms : 5
Number of Bathrooms : 5
Full Bathrooms : 4
Half Bathrooms : 1
Accessibility Features : Accessible Doors,Accessible Elevator Installed
Possession : Close Of Escrow
Cooling : 1
Garage Spaces : 4
Architectural Style : Colonial
Patio and Porch Features : Patio,Covered,Screened
Levels : Three Or More
Basement : Finished
Stories : 3
Utilities : Water Available
Parking Space : 10
Sewer : Public Sewer
Location 9619 Deer Track Ct, TN 37027
Directions to 9619 Deer Track Ct, TN 37027
From Nashville take I 65 south to Exit 71 Concord Rd. Turn left. Left on to Sunset Rd. Left onto Deer Tract Ct. First home on the left.
Ready to Start the Conversation?
We're ready when you are.
 © 2025 Listings courtesy of RealTracs, Inc. as distributed by MLS GRID. IDX information is provided exclusively for consumers' personal non-commercial use and may not be used for any purpose other than to identify prospective properties consumers may be interested in purchasing. The IDX data is deemed reliable but is not guaranteed by MLS GRID and may be subject to an end user license agreement prescribed by the Member Participant's applicable MLS. Based on information submitted to the MLS GRID as of March 13, 2025 10:00 AM CST. All data is obtained from various sources and may not have been verified by broker or MLS GRID. Supplied Open House Information is subject to change without notice. All information should be independently reviewed and verified for accuracy. Properties may or may not be listed by the office/agent presenting the information. Some IDX listings have been excluded from this website.
© 2025 Listings courtesy of RealTracs, Inc. as distributed by MLS GRID. IDX information is provided exclusively for consumers' personal non-commercial use and may not be used for any purpose other than to identify prospective properties consumers may be interested in purchasing. The IDX data is deemed reliable but is not guaranteed by MLS GRID and may be subject to an end user license agreement prescribed by the Member Participant's applicable MLS. Based on information submitted to the MLS GRID as of March 13, 2025 10:00 AM CST. All data is obtained from various sources and may not have been verified by broker or MLS GRID. Supplied Open House Information is subject to change without notice. All information should be independently reviewed and verified for accuracy. Properties may or may not be listed by the office/agent presenting the information. Some IDX listings have been excluded from this website.
