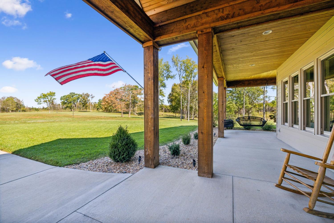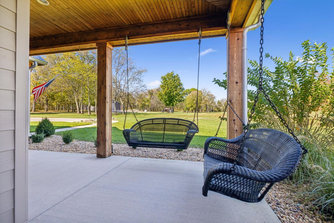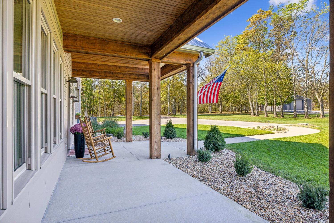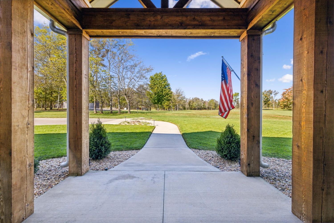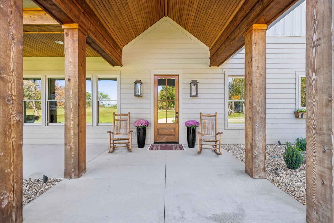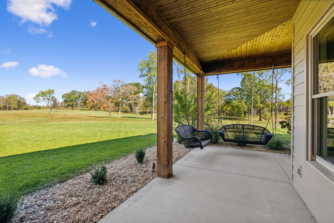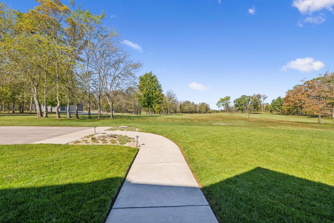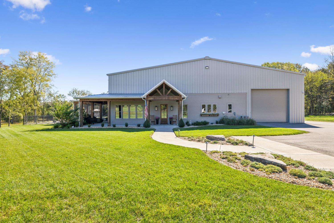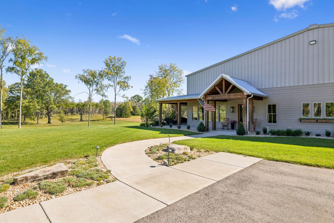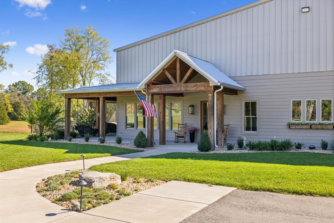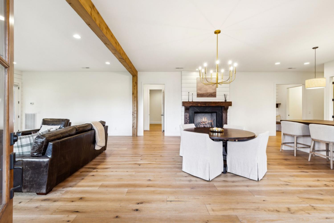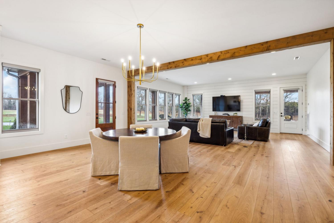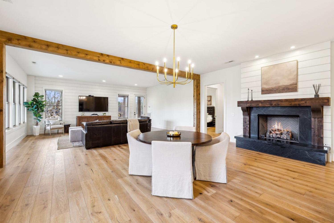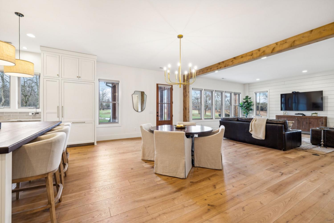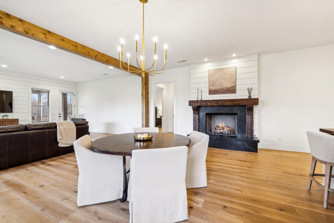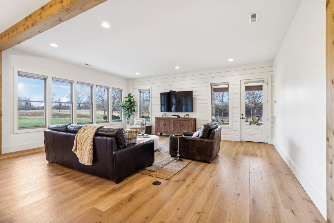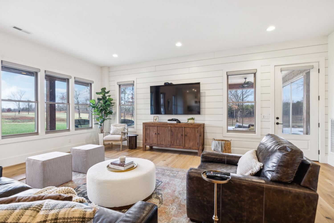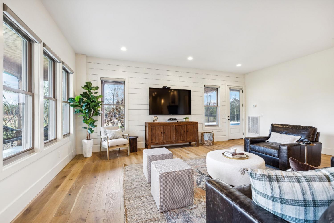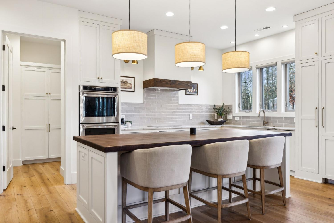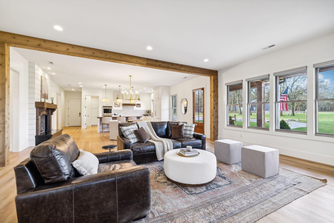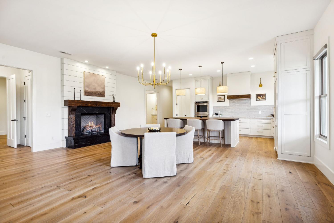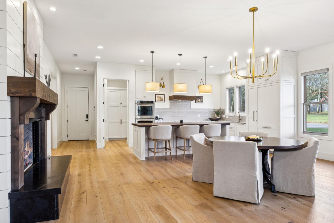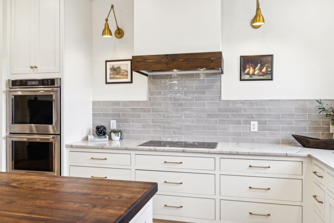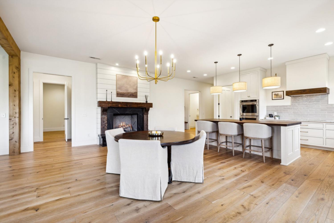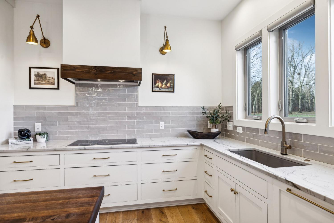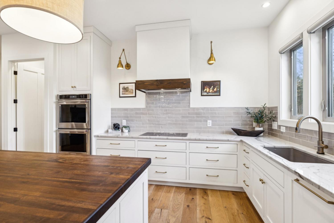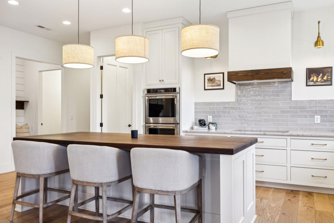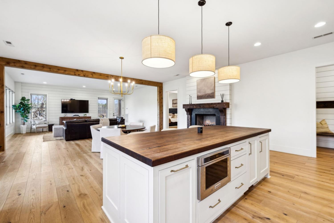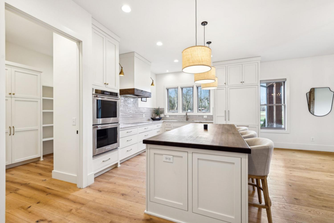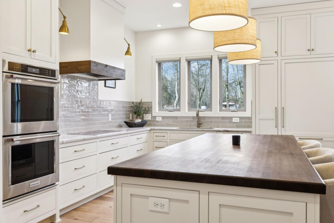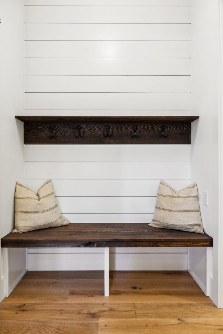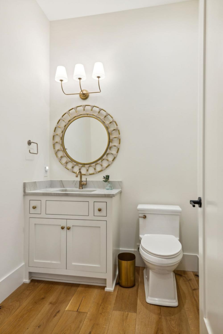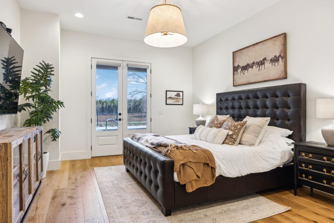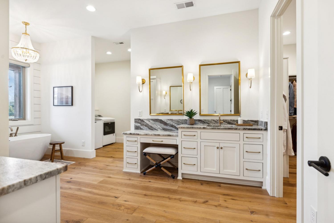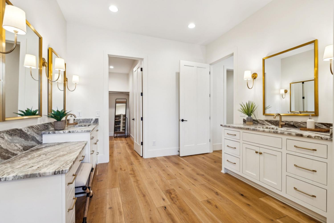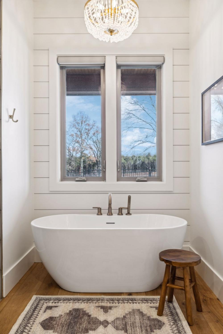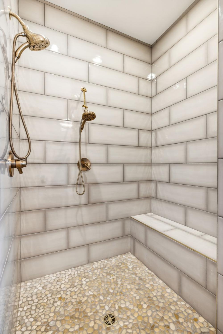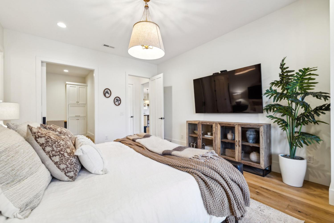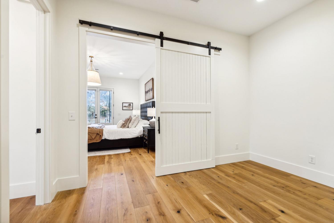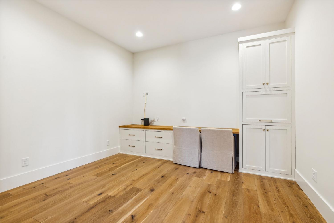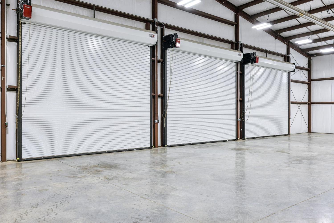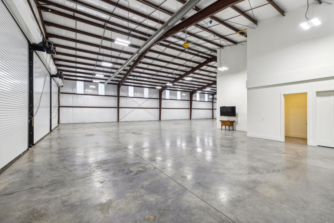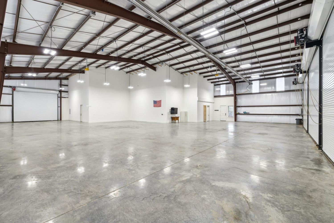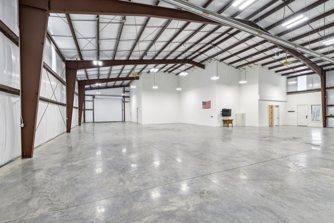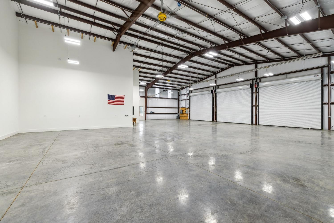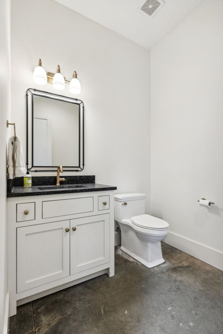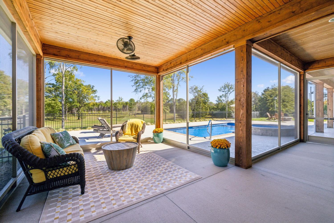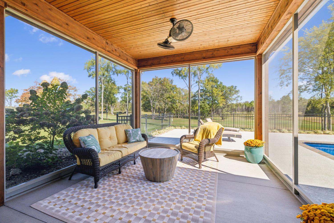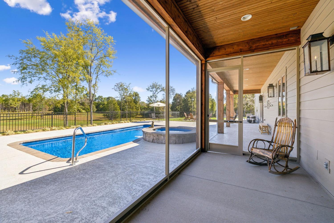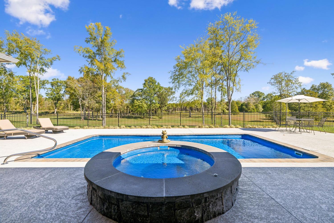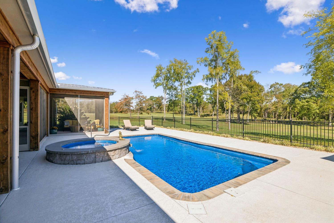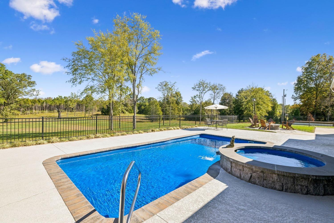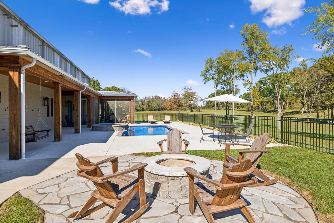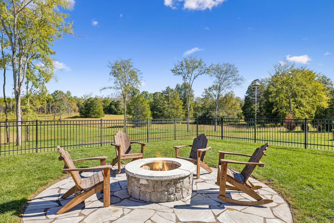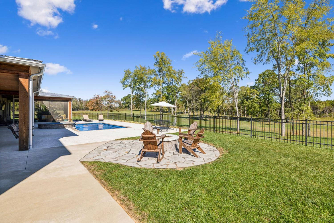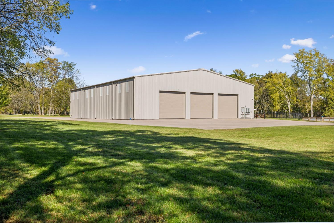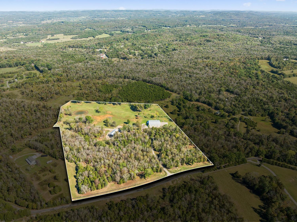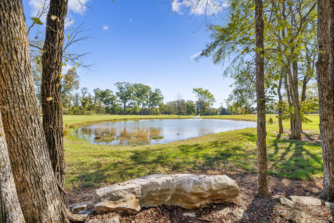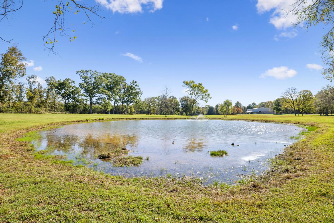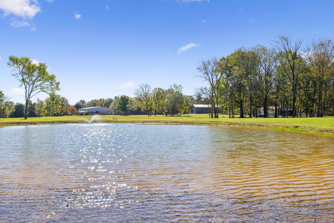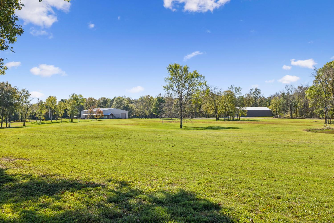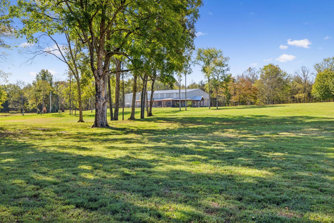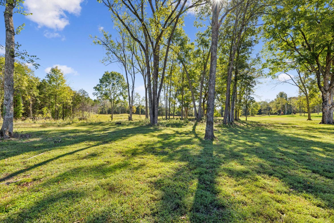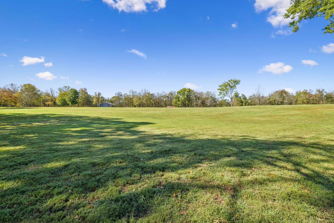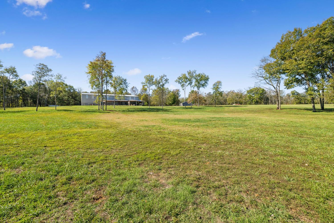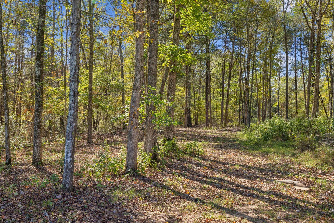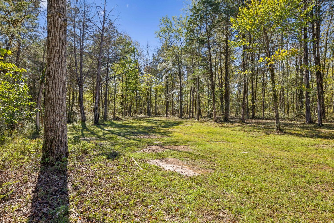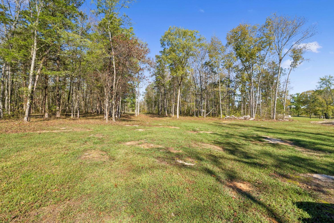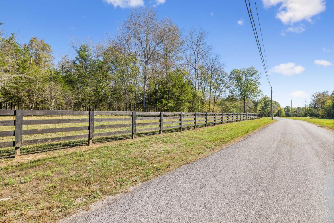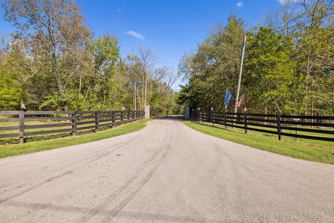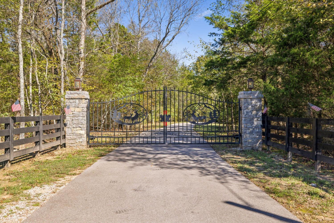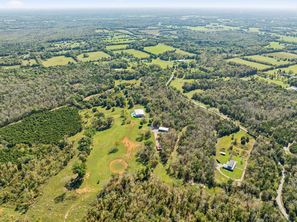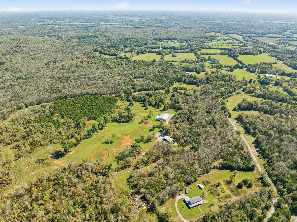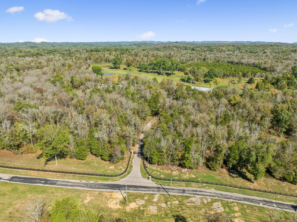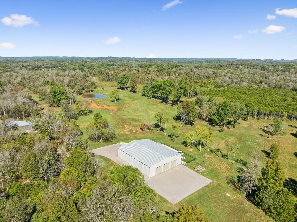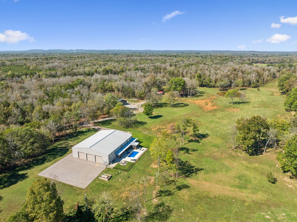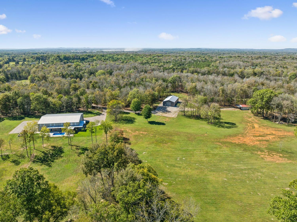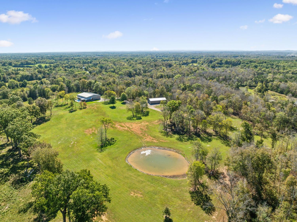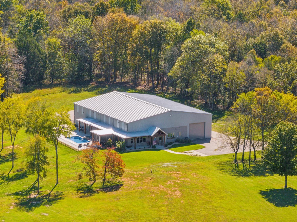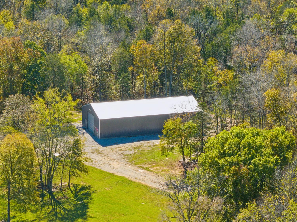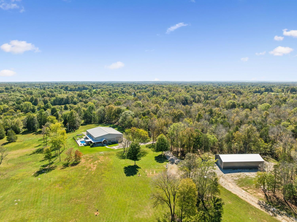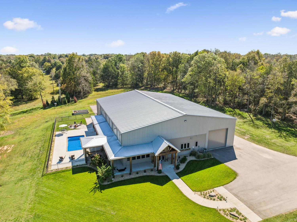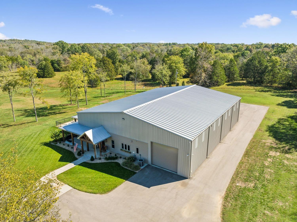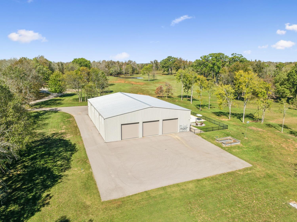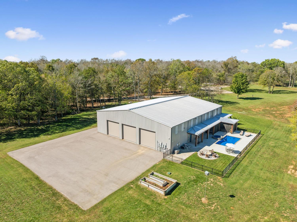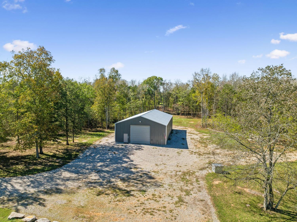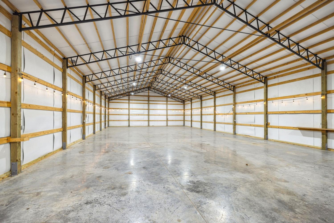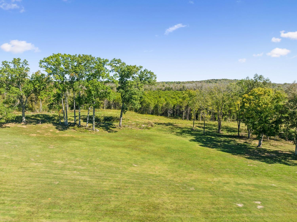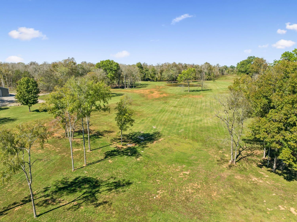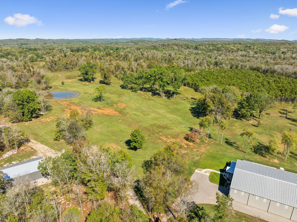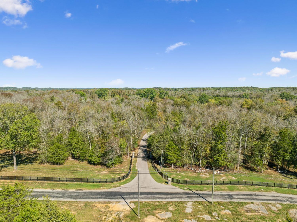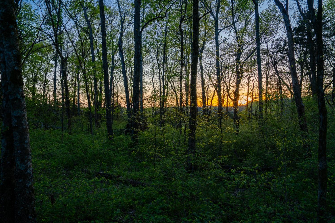 MIDDLE TENNESSEE REAL ESTATE
MIDDLE TENNESSEE REAL ESTATE
1090 Wilson School Rd, Chapel Hill, TN 37034 For Sale
Single Family Residence
- Single Family Residence
- Beds: 1
- Baths: 3
- 2,525 sq ft
Description
Steel Framed House with HUGE Garage / Shop on 27+ private acres. The house features approx. 2500 sq.ft. of finished living space + approx 5500 sq.ft of garage/shop space w/ (4) 14(h) x 16 (w) Electric Garage Doors + 2700 sq.ft of unfinished / future expansion space. 400 sq.ft. covered screened in patio space + 700 sq.ft. of covered patio space. Back up Generator! Private Setting, In-Ground Salt-Water Pool & Spa, Pond, Gated Entrance, Paved Drive, Irrigation, County Water + Well Water, Tall Doors at Garage - perfect for rvs, car collection. Tornado/ Safe Room. Built in Appliances - Thermador Fridge / Freezer - Ice Maker - Double Ovens - Master Closet is 13x13 - Large Walk-in Pantry w/ sink & custom built ins - 10 ft ceilings - 1/2 bath in Garage for Pool & Garage convenience- Propane Heat. There is a separate 3200 sq ft (80x40) barn/garage w/ 14x16 electric garage door, concrete floors & electricity. Additional 4 bedroom Septic permit for another home to be built if desired. High Speed Fiber Internet. This property is a dream - perfectly suits its current use while offering remarkable potential for future expansion. Convenient location - 25 mins to Berry Farms / Franklin - 30 mins to Cool Springs - 15 mins to Spring Hill - 10 mins to Chapel Hill - 20 mins to Downtown Columbia - 15 mins to June Lake - 15 mins to the new Publix being built on Jim Warren Rd / Port Royal Rd in Spring Hill.
Property Details
Status : Active
Source : RealTracs, Inc.
Address : 1090 Wilson School Rd Chapel Hill TN 37034
County : Marshall County, TN
Property Type : Residential
Area : 2,525 sq. ft.
Year Built : 2021
Exterior Construction : Fiber Cement
Floors : Wood,Tile
Heat : Central
HOA / Subdivision : Clyde Ragsdale Farm
Listing Provided by : Hometown Realty of Spring Hill, LLC
MLS Status : Active
Listing # : RTC2768844
Schools near 1090 Wilson School Rd, Chapel Hill, TN 37034 :
Chapel Hill Elementary, Chapel Hill (K-3)/Delk Henson (4-6), Forrest School
Additional details
Heating : Yes
Parking Features : Garage Door Opener,Attached
Pool Features : In Ground
Lot Size Area : 27.53 Sq. Ft.
Building Area Total : 2525 Sq. Ft.
Lot Size Acres : 27.53 Acres
Living Area : 2525 Sq. Ft.
Office Phone : 6154567098
Number of Bedrooms : Yes
Number of Bathrooms : 3
Full Bathrooms : 1
Half Bathrooms : 2
Possession : Close Of Escrow
Cooling : 1
Garage Spaces : 6
Private Pool : 1
Patio and Porch Features : Patio,Covered,Screened
Levels : One
Basement : Slab
Stories : 2
Utilities : Water Available,Cable Connected
Parking Space : 6
Sewer : Septic Tank
Location 1090 Wilson School Rd, TN 37034
Directions to 1090 Wilson School Rd, TN 37034
From Franklin: I-65 S to I-840 W (Exit 59A-B towards Memphis), Take Exit 30 towards Lewisburg onto Hwy 431 S, Left on Kelly Farris Rd, Right on Wilson School Rd. Property will be on the Left - Gated Entrance w/ Stone Columns & Black 4 Plank Wood Fencing
Ready to Start the Conversation?
We're ready when you are.
 © 2025 Listings courtesy of RealTracs, Inc. as distributed by MLS GRID. IDX information is provided exclusively for consumers' personal non-commercial use and may not be used for any purpose other than to identify prospective properties consumers may be interested in purchasing. The IDX data is deemed reliable but is not guaranteed by MLS GRID and may be subject to an end user license agreement prescribed by the Member Participant's applicable MLS. Based on information submitted to the MLS GRID as of May 25, 2025 10:00 AM CST. All data is obtained from various sources and may not have been verified by broker or MLS GRID. Supplied Open House Information is subject to change without notice. All information should be independently reviewed and verified for accuracy. Properties may or may not be listed by the office/agent presenting the information. Some IDX listings have been excluded from this website.
© 2025 Listings courtesy of RealTracs, Inc. as distributed by MLS GRID. IDX information is provided exclusively for consumers' personal non-commercial use and may not be used for any purpose other than to identify prospective properties consumers may be interested in purchasing. The IDX data is deemed reliable but is not guaranteed by MLS GRID and may be subject to an end user license agreement prescribed by the Member Participant's applicable MLS. Based on information submitted to the MLS GRID as of May 25, 2025 10:00 AM CST. All data is obtained from various sources and may not have been verified by broker or MLS GRID. Supplied Open House Information is subject to change without notice. All information should be independently reviewed and verified for accuracy. Properties may or may not be listed by the office/agent presenting the information. Some IDX listings have been excluded from this website.
