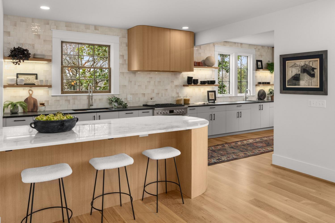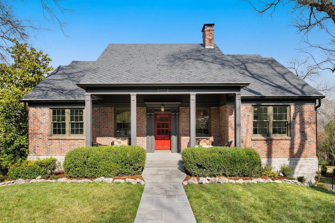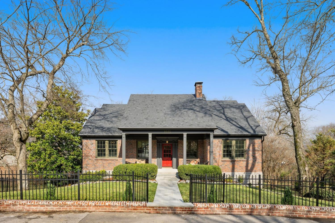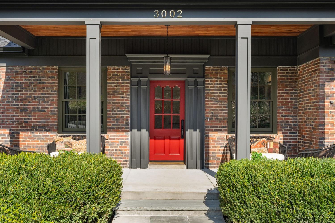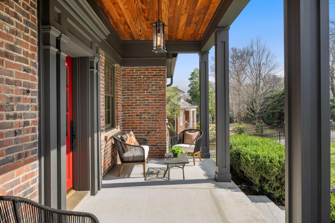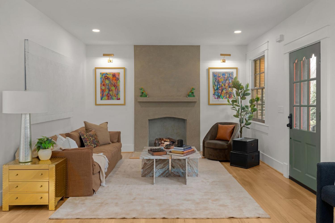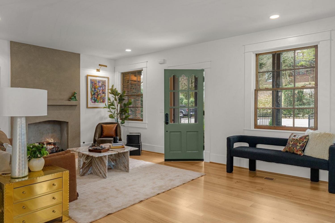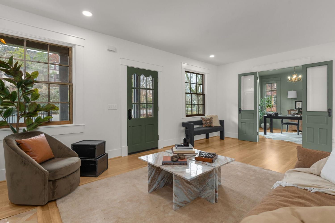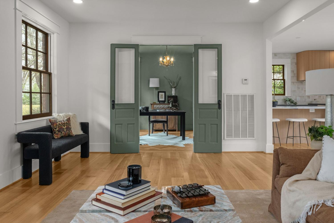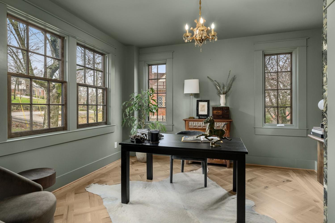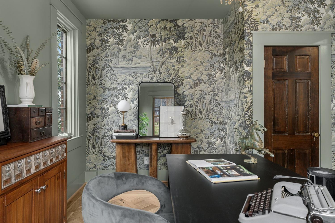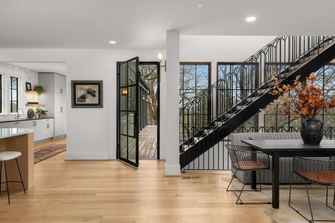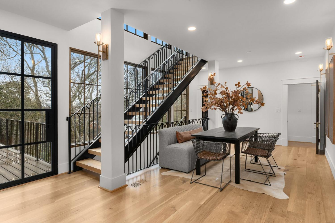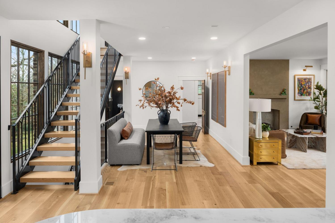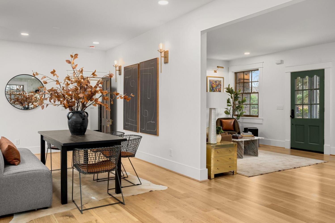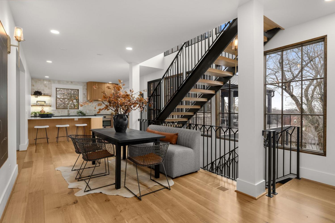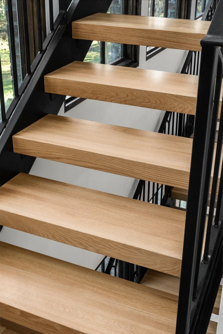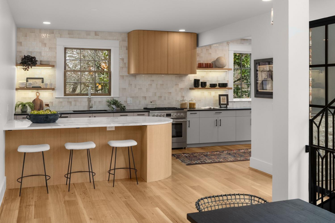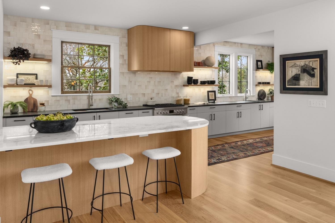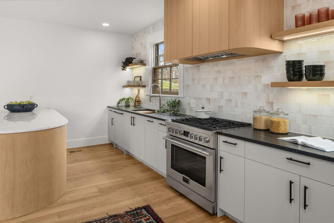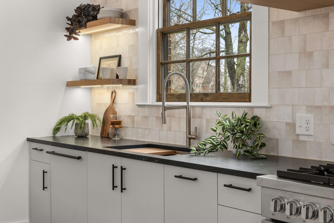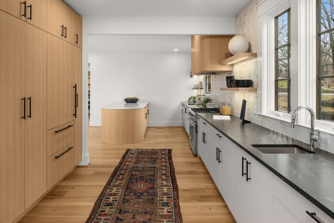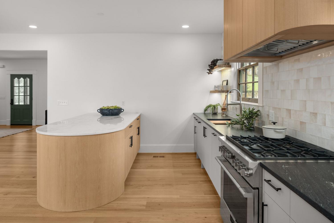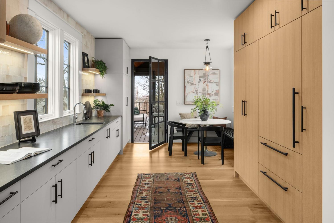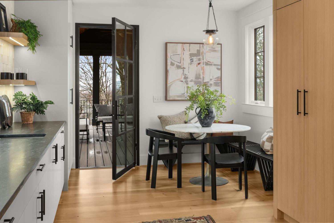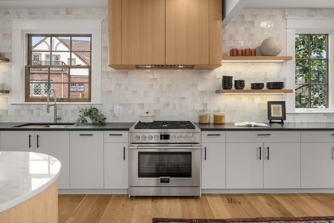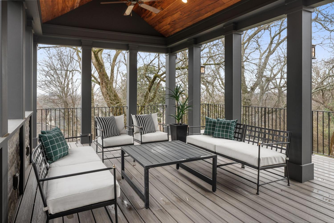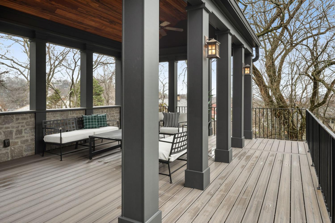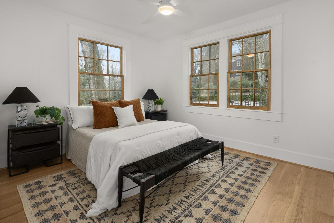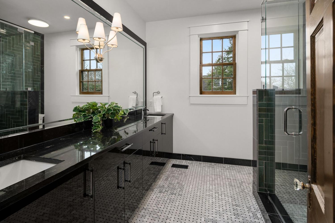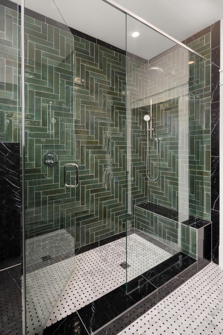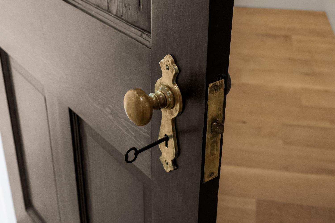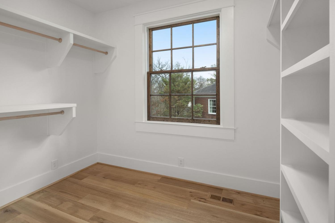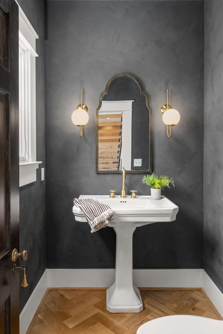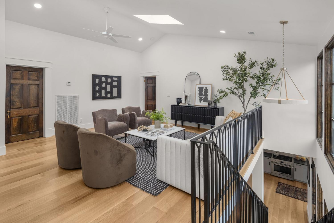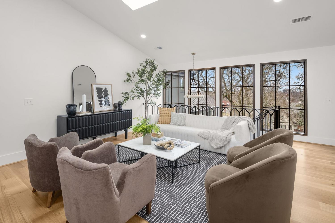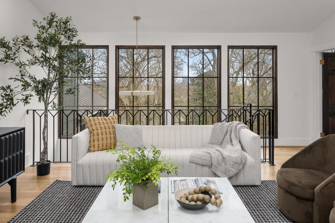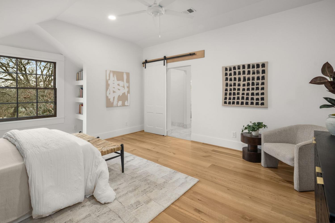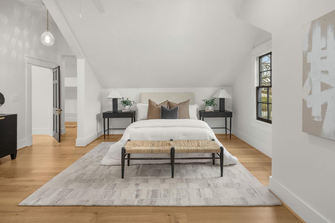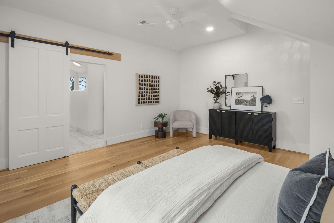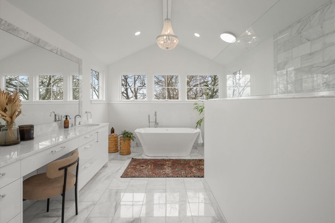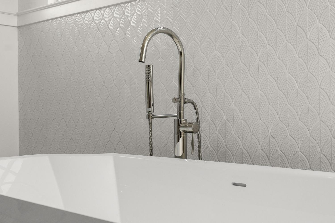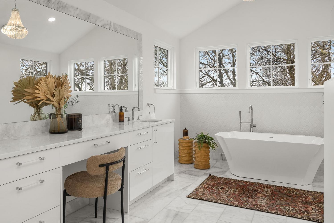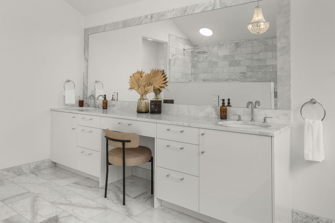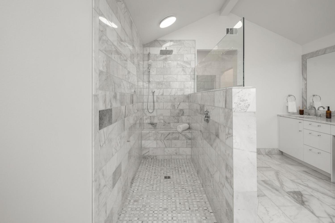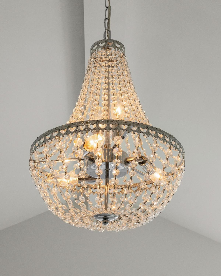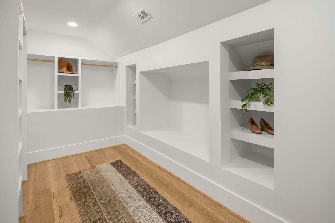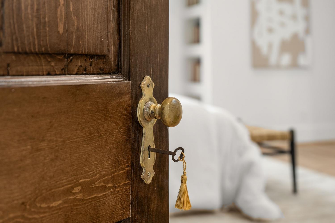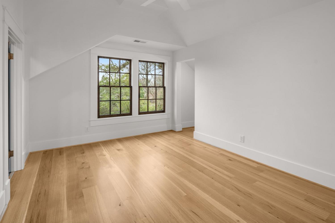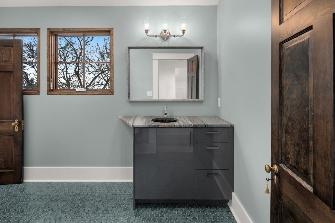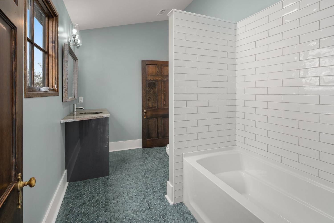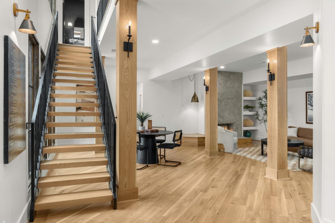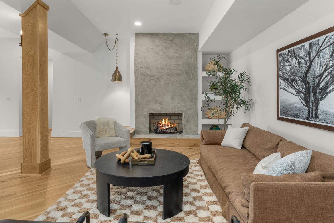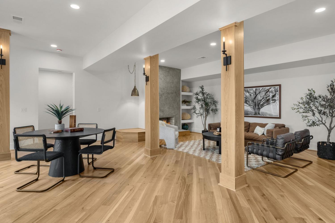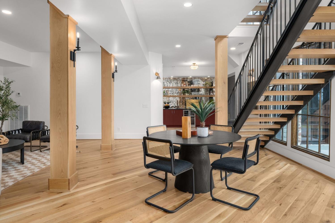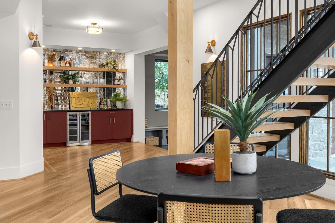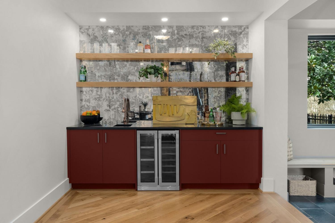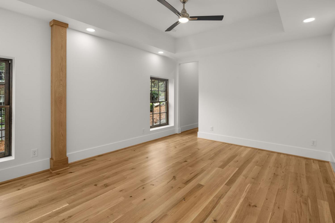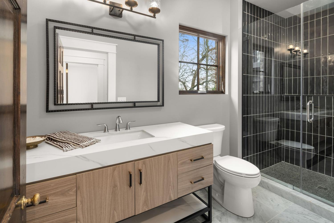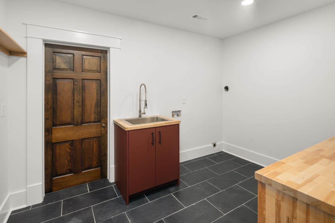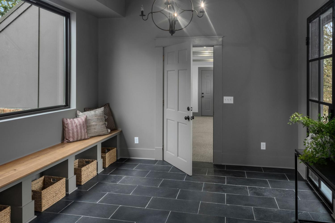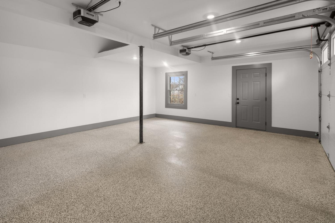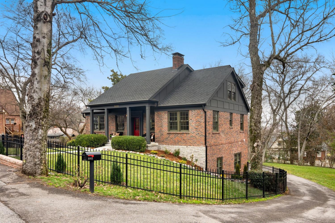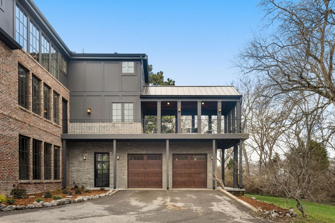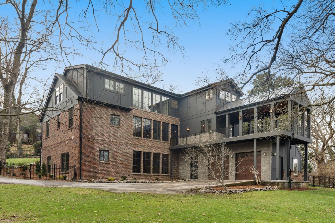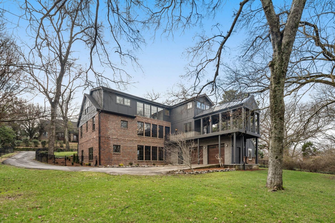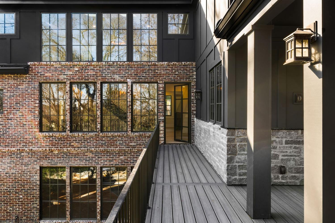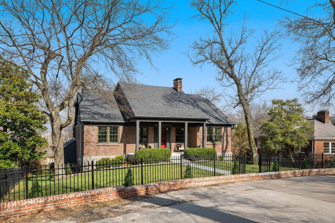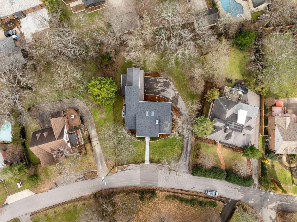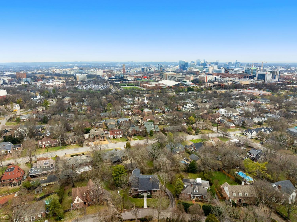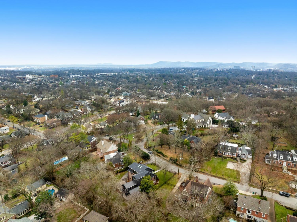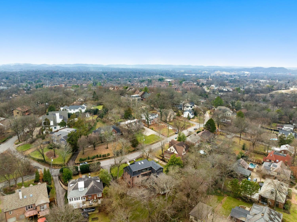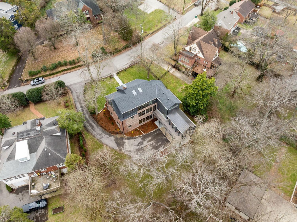 MIDDLE TENNESSEE REAL ESTATE
MIDDLE TENNESSEE REAL ESTATE
3002 Overlook Dr, Nashville, TN 37212 For Sale
Single Family Residence
- Single Family Residence
- Beds: 4
- Baths: 5
- 4,675 sq ft
Description
This custom-designed home blends historic charm with modern luxury in one of Nashville’s most desirable neighborhoods. A welcoming covered porch leads to a formal living room with stunning tree-line views, a floating wood staircase, and a custom lime plastered fireplace. The office features reclaimed wood doors, basketweave flooring, and antique lighting. The chef’s kitchen impresses with rounded oak details, a tile backsplash, and high-end appliances including a Sub Zero refrigerator, seamlessly connecting to the dining and living areas. A spacious covered deck with vaulted wood ceilings offers panoramic tree-line and city views. Two primary suites including one on the main floor and a second-floor retreat with a spa-like bath, soaking tub, walk-in shower, and washer/dryer hookups. The lower level features a large living room with a gas fireplace, wet bar, 4th bedroom ensuite, mudroom, garage with epoxy flooring, and access to a flat backyard. Additional highlights include matte oak wood flooring, custom iron railings and doors, spray foam insulation, designer lighting, and historic details throughout. This rare home offers both luxury and character while being easily accessible to all Nashville has to offer.
Property Details
Status : Active
Source : RealTracs, Inc.
County : Davidson County, TN
Property Type : Residential
Area : 4,675 sq. ft.
Yard : Front Yard
Year Built : 1935
Exterior Construction : Brick,Stone
Floors : Wood,Tile
Heat : Central
HOA / Subdivision : Hillsboro West End
Listing Provided by : Compass
MLS Status : Active
Listing # : RTC2769538
Schools near 3002 Overlook Dr, Nashville, TN 37212 :
Eakin Elementary, West End Middle School, Hillsboro Comp High School
Additional details
Heating : Yes
Parking Features : Garage Faces Rear,Driveway,On Street,Parking Pad
Lot Size Area : 0.41 Sq. Ft.
Building Area Total : 4675 Sq. Ft.
Lot Size Acres : 0.41 Acres
Lot Size Dimensions : 100 X 173
Living Area : 4675 Sq. Ft.
Lot Features : Views
Office Phone : 6153836964
Number of Bedrooms : 4
Number of Bathrooms : 5
Full Bathrooms : 4
Half Bathrooms : 1
Possession : Close Of Escrow
Cooling : 1
Garage Spaces : 2
Patio and Porch Features : Deck,Covered,Porch
Levels : Three Or More
Basement : Finished
Stories : 3
Utilities : Water Available
Parking Space : 2
Sewer : Public Sewer
Location 3002 Overlook Dr, TN 37212
Directions to 3002 Overlook Dr, TN 37212
1-440 W take Exit 3 onto Hillsboro Pike towards 21st Ave, turn left on Woodlawn Dr, turn right on Natchez Trace, turn left on Hillside Drive, keep right on Overlook Drive, House is on the right.
Ready to Start the Conversation?
We're ready when you are.
 © 2025 Listings courtesy of RealTracs, Inc. as distributed by MLS GRID. IDX information is provided exclusively for consumers' personal non-commercial use and may not be used for any purpose other than to identify prospective properties consumers may be interested in purchasing. The IDX data is deemed reliable but is not guaranteed by MLS GRID and may be subject to an end user license agreement prescribed by the Member Participant's applicable MLS. Based on information submitted to the MLS GRID as of December 13, 2025 10:00 AM CST. All data is obtained from various sources and may not have been verified by broker or MLS GRID. Supplied Open House Information is subject to change without notice. All information should be independently reviewed and verified for accuracy. Properties may or may not be listed by the office/agent presenting the information. Some IDX listings have been excluded from this website.
© 2025 Listings courtesy of RealTracs, Inc. as distributed by MLS GRID. IDX information is provided exclusively for consumers' personal non-commercial use and may not be used for any purpose other than to identify prospective properties consumers may be interested in purchasing. The IDX data is deemed reliable but is not guaranteed by MLS GRID and may be subject to an end user license agreement prescribed by the Member Participant's applicable MLS. Based on information submitted to the MLS GRID as of December 13, 2025 10:00 AM CST. All data is obtained from various sources and may not have been verified by broker or MLS GRID. Supplied Open House Information is subject to change without notice. All information should be independently reviewed and verified for accuracy. Properties may or may not be listed by the office/agent presenting the information. Some IDX listings have been excluded from this website.
