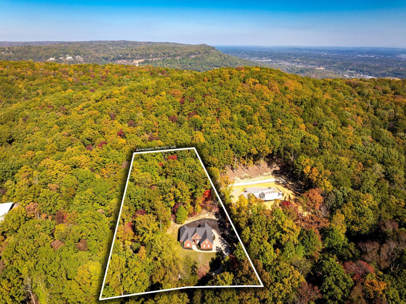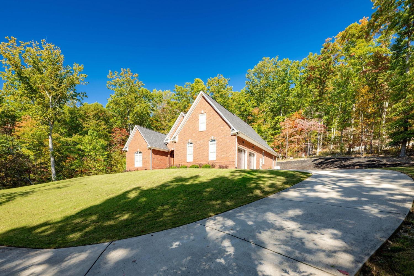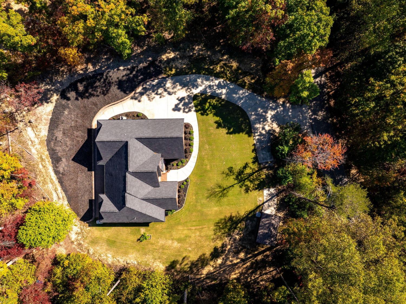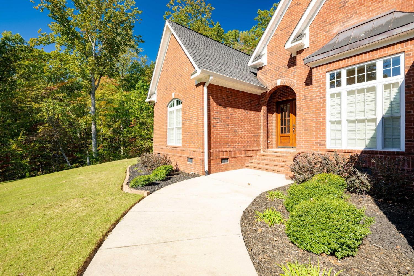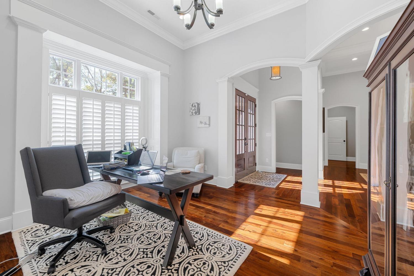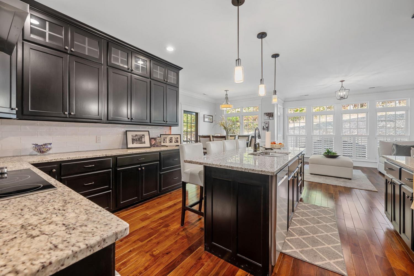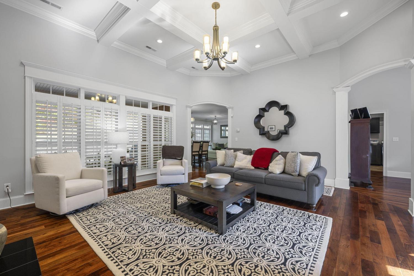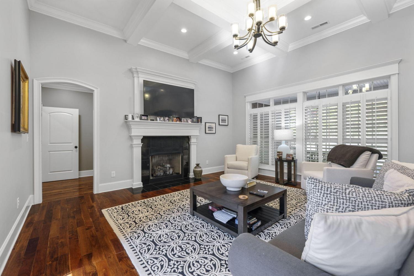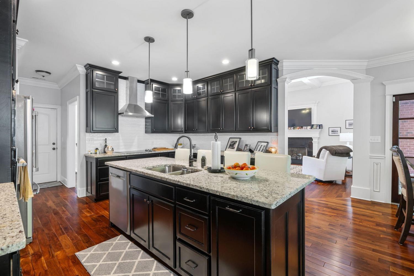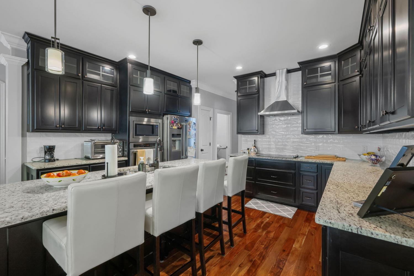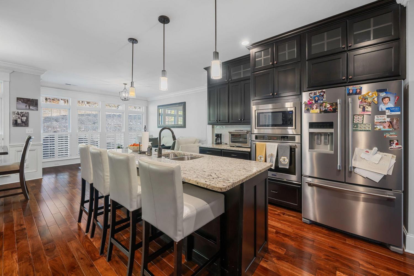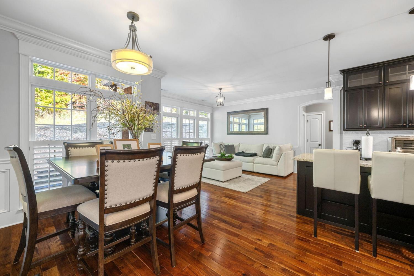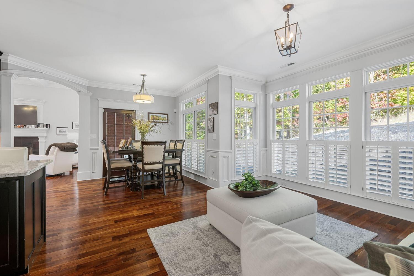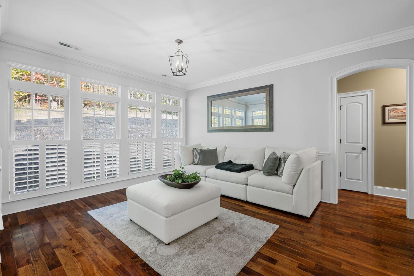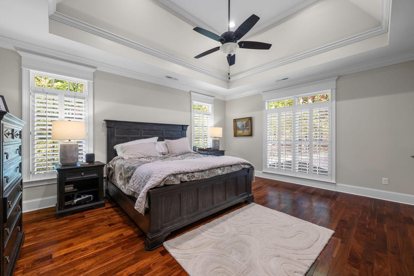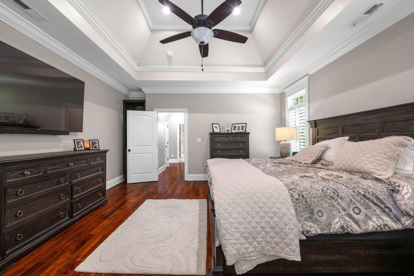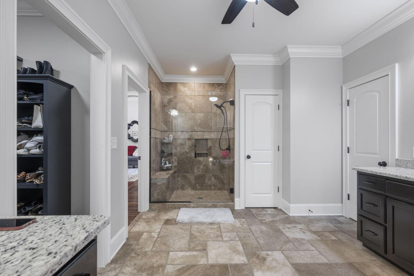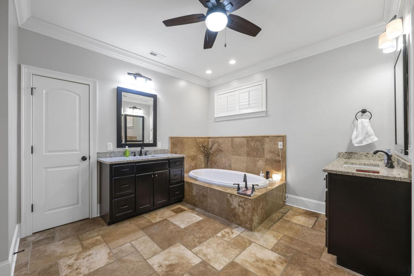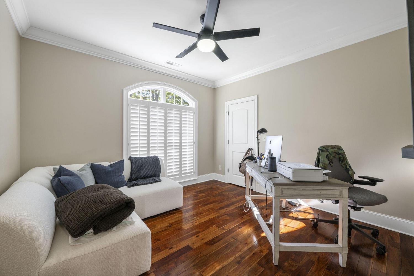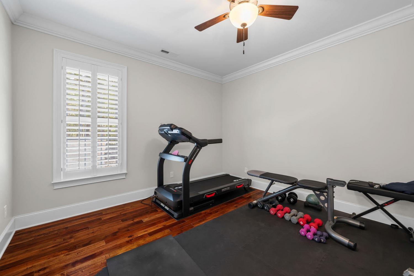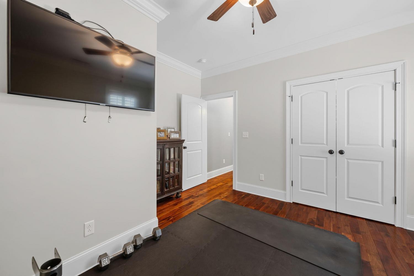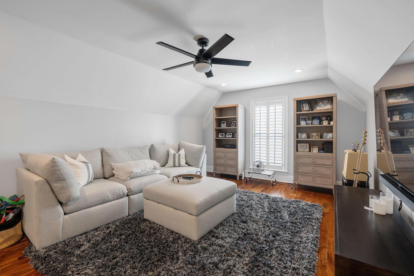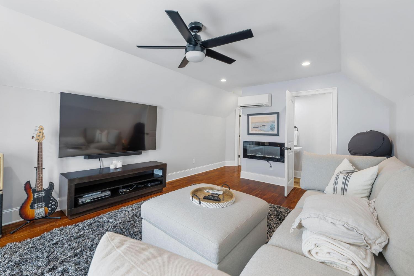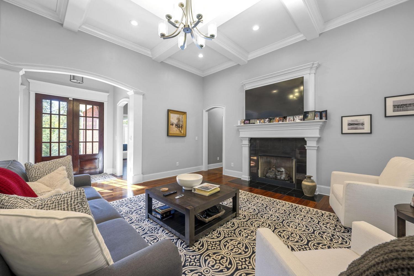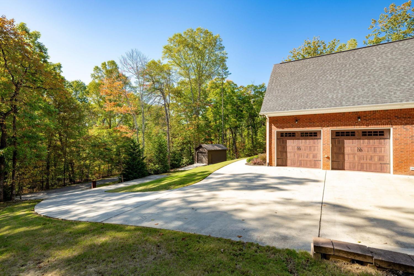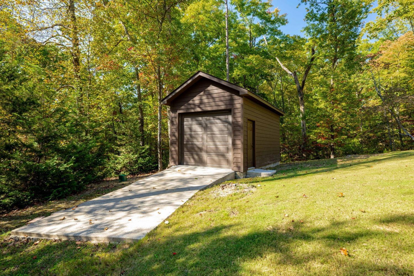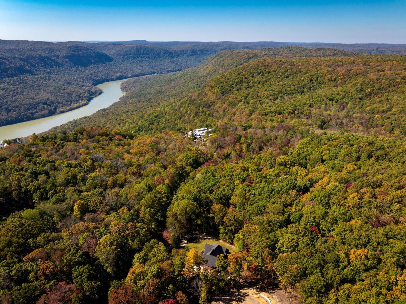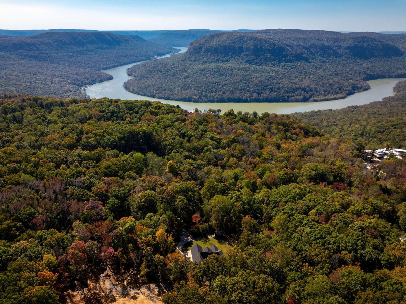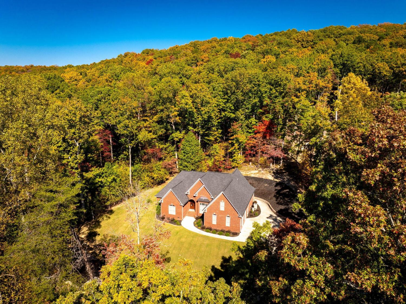 MIDDLE TENNESSEE REAL ESTATE
MIDDLE TENNESSEE REAL ESTATE
680 Skillet Gap Road, Chattanooga, TN 37419 For Sale
Single Family Residence
- Single Family Residence
- Beds: 4
- Baths: 3
- 2,885 sq ft
Description
Welcome to Elder Mountain, one of the Chattanooga area's most prestigious communities. Nestled within a picturesque neighborhood, this custom-built home sits on over two acres of meticulously manicured grounds, surrounded by tree-lined streets and mature landscaping. This stunning residence offers a unique blend of elegance and craftsmanship. With coffered ceilings, stately columns, and exquisite moldings, every corner of this home reflects custom design at its finest. Upon entering through the grand glass double doors, you're immediately drawn to the expansive windows that frame breathtaking views of the outdoors. The open and flowing floor plan includes a welcoming great room with a dining area, a cozy family room with walls of windows, and a chef's kitchen that's as functional as it is beautiful. The thoughtful layout also features a luxurious primary suite with its own spa-like bathroom and dressing room. Additionally, three more spacious bedrooms are located on the main floor. Upstairs, a flexible space with it's own half bath awaits, perfect for a game room, guest suite, or whatever best suits your lifestyle. This impeccably maintained home has a new HVAC system! Just 20 minutes from vibrant downtown Chattanooga, Elder Mountain seamlessly combines serene living with city proximity.
Property Details
Status : Active
Source : RealTracs, Inc.
Address : 680 Skillet Gap Road Chattanooga TN 37419
County : Marion County, TN
Property Type : Residential
Area : 2,885 sq. ft.
Year Built : 2017
Exterior Construction : Other,Brick
HOA / Subdivision : Elder Mountain
Listing Provided by : Greater Chattanooga Realty, Keller Williams Realty
MLS Status : Active
Listing # : RTC2769674
Schools near 680 Skillet Gap Road, Chattanooga, TN 37419 :
Whitwell Elementary, Whitwell Middle School, Whitwell High School
Additional details
Parking Features : Garage Faces Side
Lot Size Area : 2.17 Sq. Ft.
Building Area Total : 2885 Sq. Ft.
Lot Size Acres : 2.17 Acres
Lot Size Dimensions : 409x235
Living Area : 2885 Sq. Ft.
Lot Features : Wooded,Private
Office Phone : 4236641600
Number of Bedrooms : 4
Number of Bathrooms : 3
Full Bathrooms : 2
Half Bathrooms : 1
Possession : Close Of Escrow
Cooling : 1
Garage Spaces : 2
Patio and Porch Features : Patio,Covered
Levels : Three Or More
Utilities : Water Available
Parking Space : 2
Sewer : Public Sewer
Location 680 Skillet Gap Road, TN 37419
Directions to 680 Skillet Gap Road, TN 37419
Check in with the guard at the entrance. From 24 West exit Browns Ferry Rd. Turn right. Left on Elder Mountain Rd. Right on Cumberland Rd. Left on Skillet Gap Rd.
Ready to Start the Conversation?
We're ready when you are.
 © 2026 Listings courtesy of RealTracs, Inc. as distributed by MLS GRID. IDX information is provided exclusively for consumers' personal non-commercial use and may not be used for any purpose other than to identify prospective properties consumers may be interested in purchasing. The IDX data is deemed reliable but is not guaranteed by MLS GRID and may be subject to an end user license agreement prescribed by the Member Participant's applicable MLS. Based on information submitted to the MLS GRID as of January 21, 2026 10:00 AM CST. All data is obtained from various sources and may not have been verified by broker or MLS GRID. Supplied Open House Information is subject to change without notice. All information should be independently reviewed and verified for accuracy. Properties may or may not be listed by the office/agent presenting the information. Some IDX listings have been excluded from this website.
© 2026 Listings courtesy of RealTracs, Inc. as distributed by MLS GRID. IDX information is provided exclusively for consumers' personal non-commercial use and may not be used for any purpose other than to identify prospective properties consumers may be interested in purchasing. The IDX data is deemed reliable but is not guaranteed by MLS GRID and may be subject to an end user license agreement prescribed by the Member Participant's applicable MLS. Based on information submitted to the MLS GRID as of January 21, 2026 10:00 AM CST. All data is obtained from various sources and may not have been verified by broker or MLS GRID. Supplied Open House Information is subject to change without notice. All information should be independently reviewed and verified for accuracy. Properties may or may not be listed by the office/agent presenting the information. Some IDX listings have been excluded from this website.

