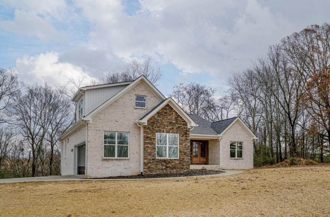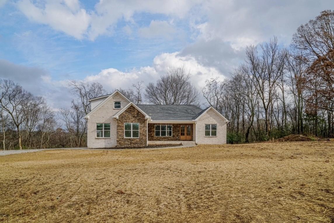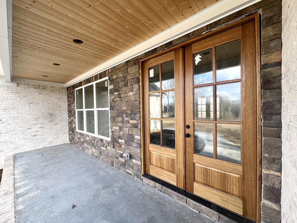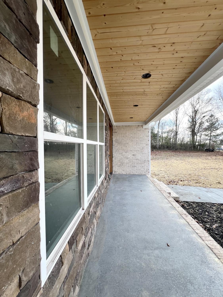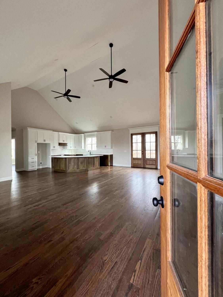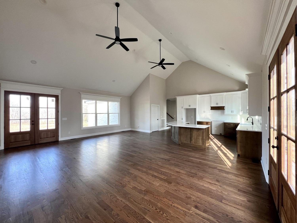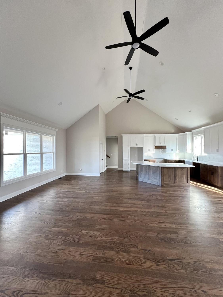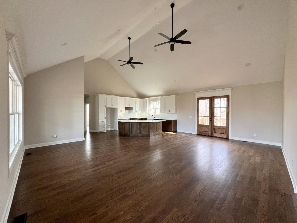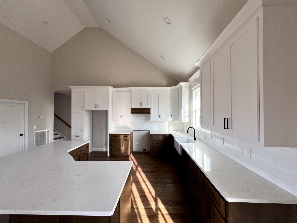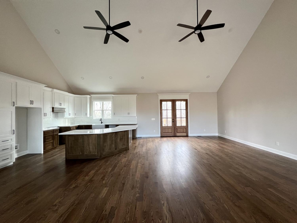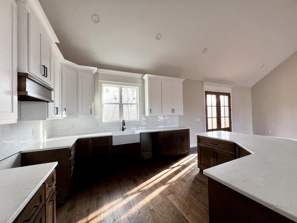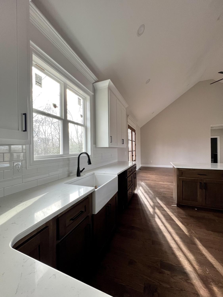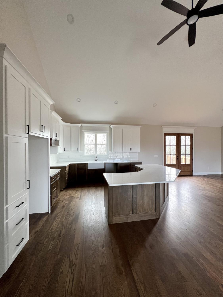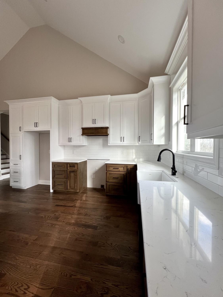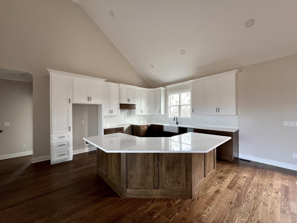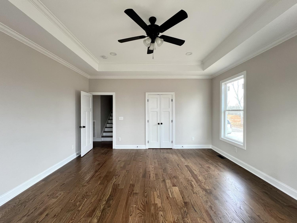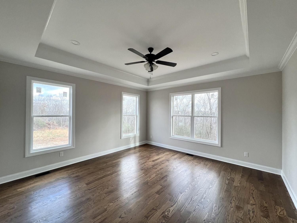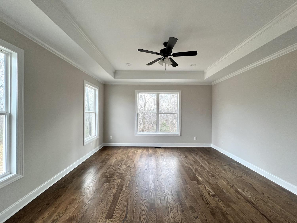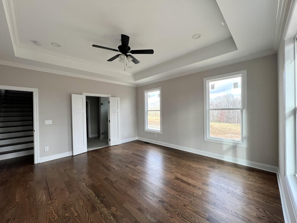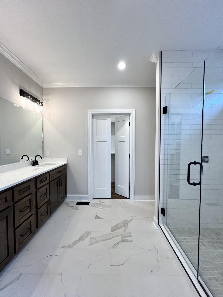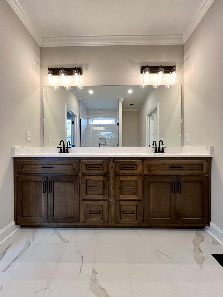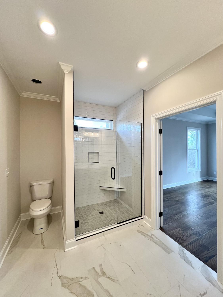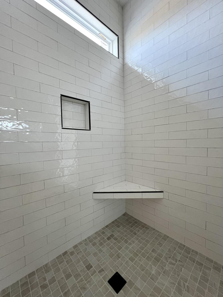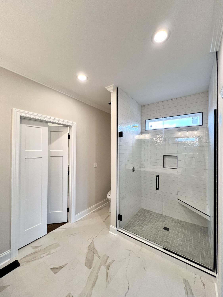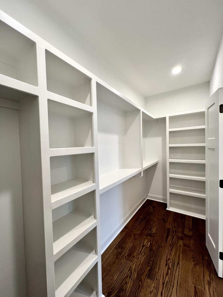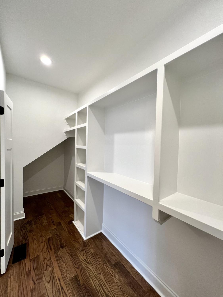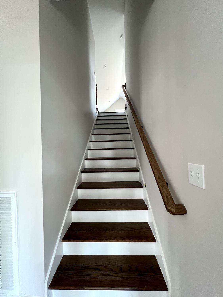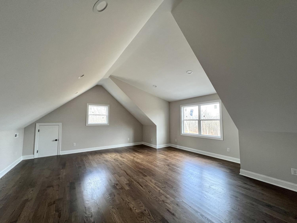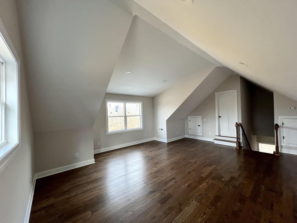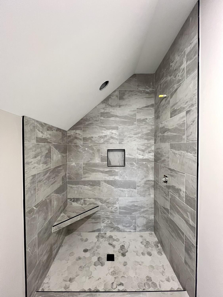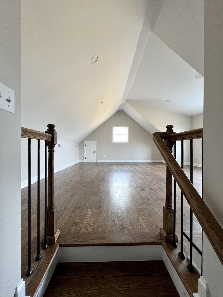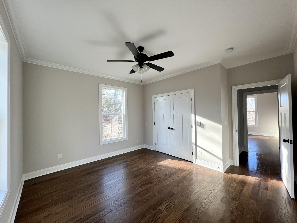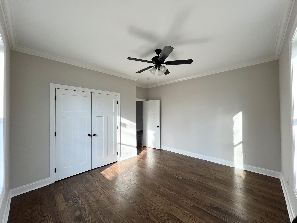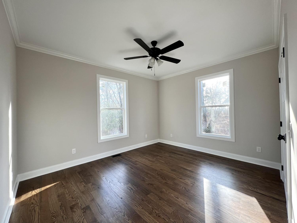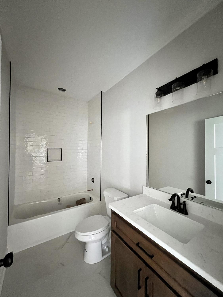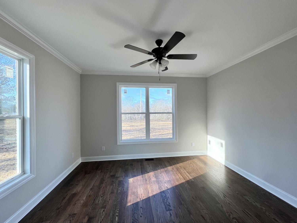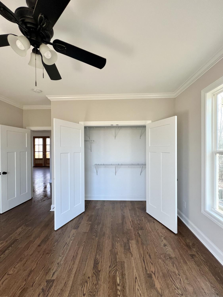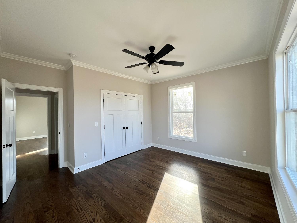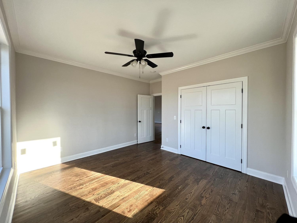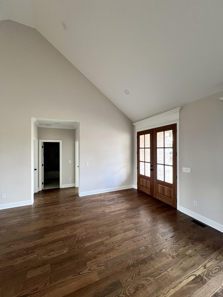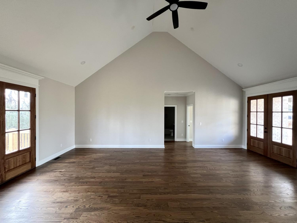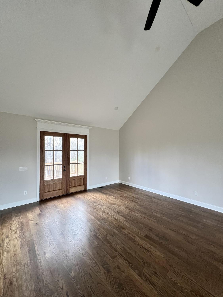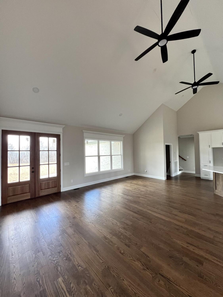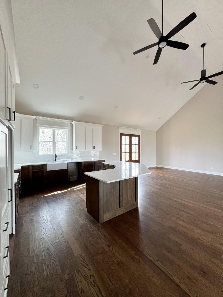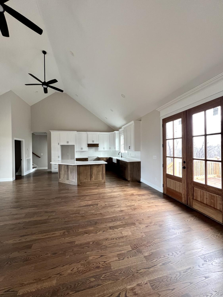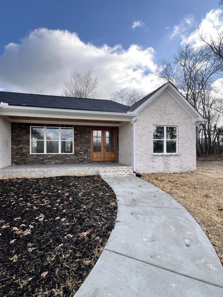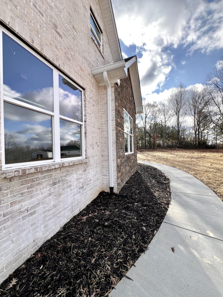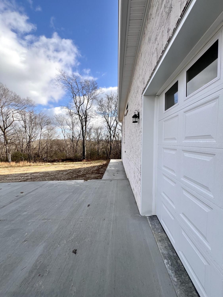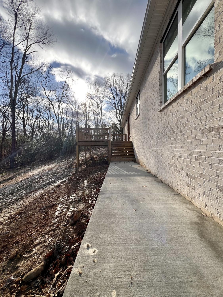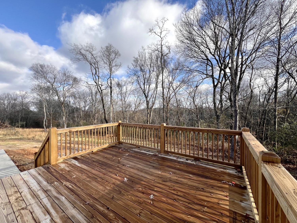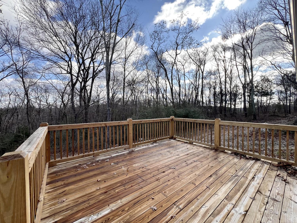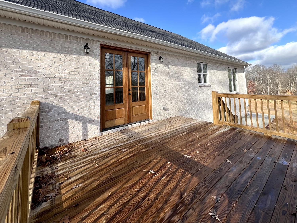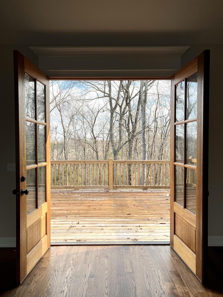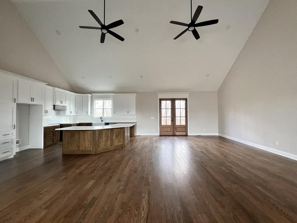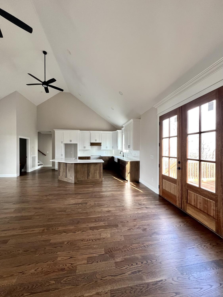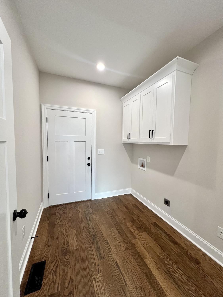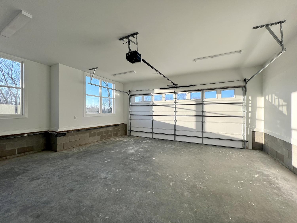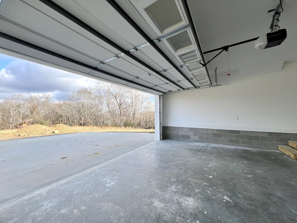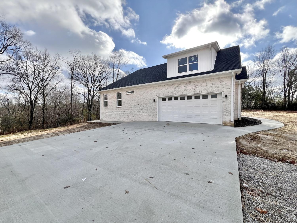 MIDDLE TENNESSEE REAL ESTATE
MIDDLE TENNESSEE REAL ESTATE
501 Chestnut Grove Road, Pulaski, TN 38478 For Sale
Single Family Residence
- Single Family Residence
- Beds: 3
- Baths: 3
- 2,358 sq ft
Description
Step into your next chapter with this newly constructed all-brick home that combines style, comfort & craftsmanship. Located on 2 acres in one of Giles County’s most desirable areas, this 3 Bedroom/3 Bathroom + Bonus room offers 2,358 sq. ft. of thoughtfully designed living space with oak hardwood floors, quartz & granite countertops and custom tilework throughout. The inviting 6x23 front porch features a tongue-and-groove wood ceiling, recessed lighting & stone accents creating the perfect entryway. Elegant 8-foot mahogany French doors open into the home from both outdoor entrances. The 16x14 rear deck at the back is a peaceful space to relax or entertain. Inside, the open-concept living, dining, and kitchen area is bathed in natural light with 18-foot vaulted ceilings and recessed lighting, creating an airy and welcoming atmosphere. The kitchen is a showstopper with custom two-tone maple cabinets, under-cabinet lighting, tile backsplash, farm style sink, stainless steel LG appliances and a spacious batwing center island with additional seating for six—ideal for both daily living and entertaining. The 16x16 primary suite serves as a serene retreat with a tray ceiling, complete with a spa-like 12x8 ensuite and a 5x15 custom walk-in closet. Two additional 14x14 guest bedrooms are conveniently connected to a shared hallway bathroom, while the versatile 20x22 bonus room with its own 12x5 private bathroom offers endless possibilities—whether as a home office, playroom or guest suite. For added functionality, the 7x9 laundry room doubles as a mudroom, conveniently located off the 526 sq. ft. garage which connects to a 40x32 concrete parking pad and wrap-around sidewalks offering enhanced accessibility and charm. Located just 7 miles from Pulaski, TN, 17 miles from Interstate Exit 14, and approx. 1 hour from both Nashville, TN and Huntsville, AL, Utilities are provided by Minor Hill Utility Dept. (water), PES (electricity + high-speed internet) + 1-year builders warranty.
Property Details
Status : Active
Source : RealTracs, Inc.
County : Giles County, TN
Property Type : Residential
Area : 2,358 sq. ft.
Year Built : 2024
Exterior Construction : Brick,Stone
Floors : Finished Wood,Tile
Heat : Central,Electric
HOA / Subdivision : The Grove
Listing Provided by : First Realty Group
MLS Status : Active
Listing # : RTC2769731
Schools near 501 Chestnut Grove Road, Pulaski, TN 38478 :
Pulaski Elementary, Bridgeforth Middle School, Giles Co High School
Additional details
Heating : Yes
Parking Features : Attached - Side,Concrete
Lot Size Area : No
Building Area Total : 2358 Sq. Ft.
Lot Size Acres : No
Living Area : 2358 Sq. Ft.
Lot Features : Cleared,Private,Rolling Slope,Views,Wooded
Office Phone : 9313632644
Number of Bedrooms : 3
Number of Bathrooms : 3
Full Bathrooms : 3
Accessibility Features : Accessible Doors,Accessible Hallway(s)
Possession : Close Of Escrow
Cooling : 1
Garage Spaces : 1
New Construction : 1
Patio and Porch Features : Covered Porch,Deck
Levels : One
Basement : Crawl Space
Stories : 2
Utilities : Electricity Available,Water Available
Parking Space : 3
Sewer : Septic Tank
Location 501 Chestnut Grove Road, TN 38478
Directions to 501 Chestnut Grove Road, TN 38478
From Pulaski, travel south on Highway 11 (Minor Hill Highway) and turn right onto Scenic Drive & continue on for 2.5 miles. At the stop sign, turn right onto Chestnut Grove Road. This home will be on your right after half a mile.
Ready to Start the Conversation?
We're ready when you are.
 © 2026 Listings courtesy of RealTracs, Inc. as distributed by MLS GRID. IDX information is provided exclusively for consumers' personal non-commercial use and may not be used for any purpose other than to identify prospective properties consumers may be interested in purchasing. The IDX data is deemed reliable but is not guaranteed by MLS GRID and may be subject to an end user license agreement prescribed by the Member Participant's applicable MLS. Based on information submitted to the MLS GRID as of February 22, 2026 10:00 PM CST. All data is obtained from various sources and may not have been verified by broker or MLS GRID. Supplied Open House Information is subject to change without notice. All information should be independently reviewed and verified for accuracy. Properties may or may not be listed by the office/agent presenting the information. Some IDX listings have been excluded from this website.
© 2026 Listings courtesy of RealTracs, Inc. as distributed by MLS GRID. IDX information is provided exclusively for consumers' personal non-commercial use and may not be used for any purpose other than to identify prospective properties consumers may be interested in purchasing. The IDX data is deemed reliable but is not guaranteed by MLS GRID and may be subject to an end user license agreement prescribed by the Member Participant's applicable MLS. Based on information submitted to the MLS GRID as of February 22, 2026 10:00 PM CST. All data is obtained from various sources and may not have been verified by broker or MLS GRID. Supplied Open House Information is subject to change without notice. All information should be independently reviewed and verified for accuracy. Properties may or may not be listed by the office/agent presenting the information. Some IDX listings have been excluded from this website.
