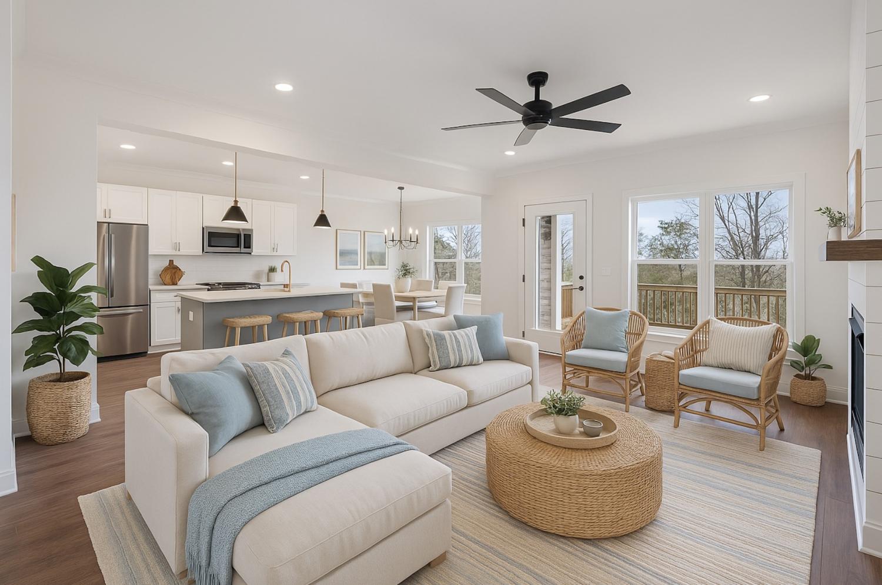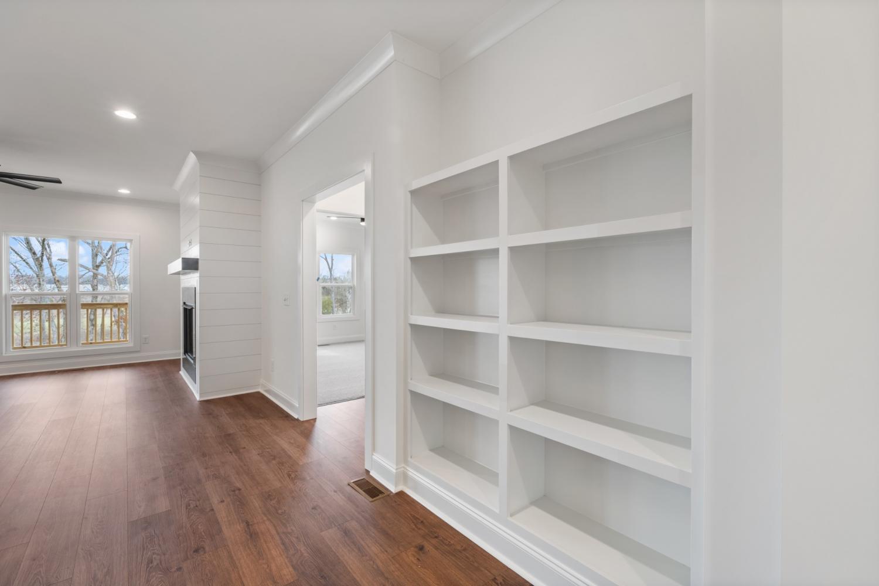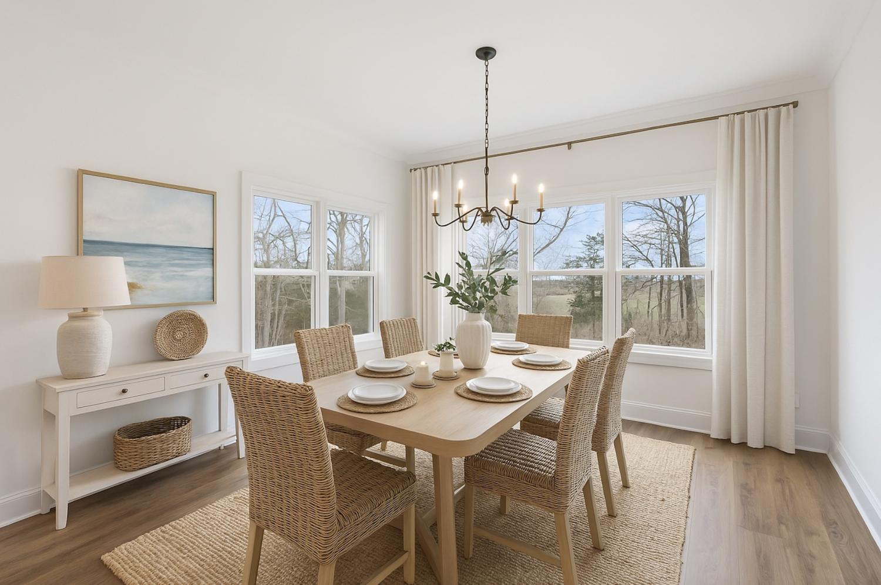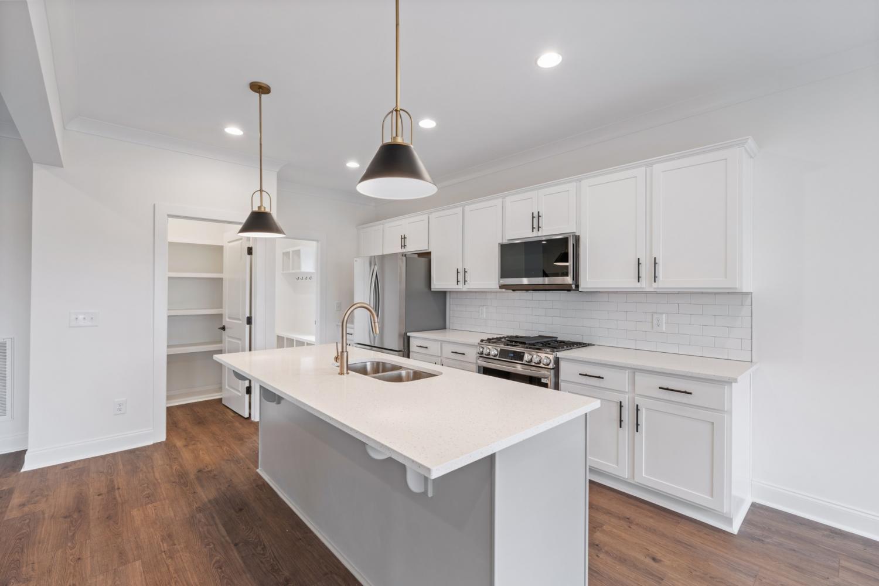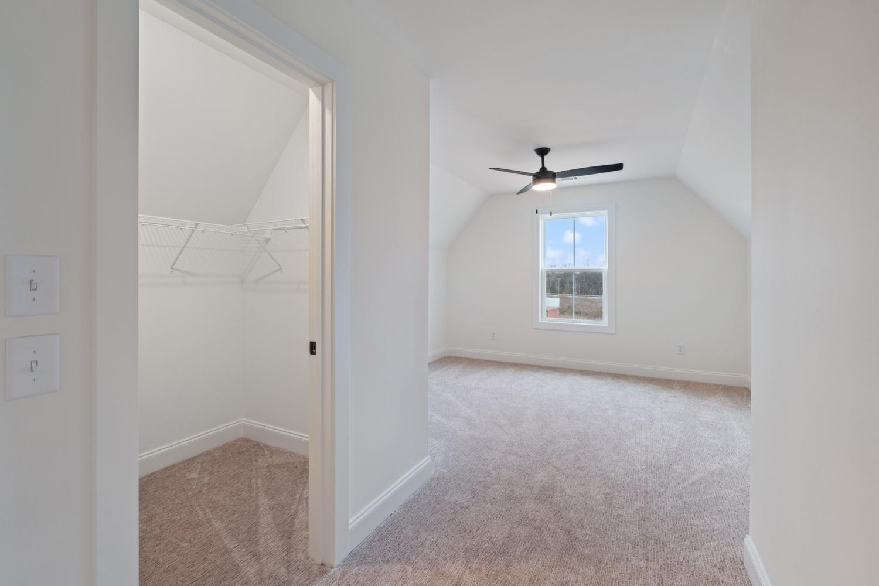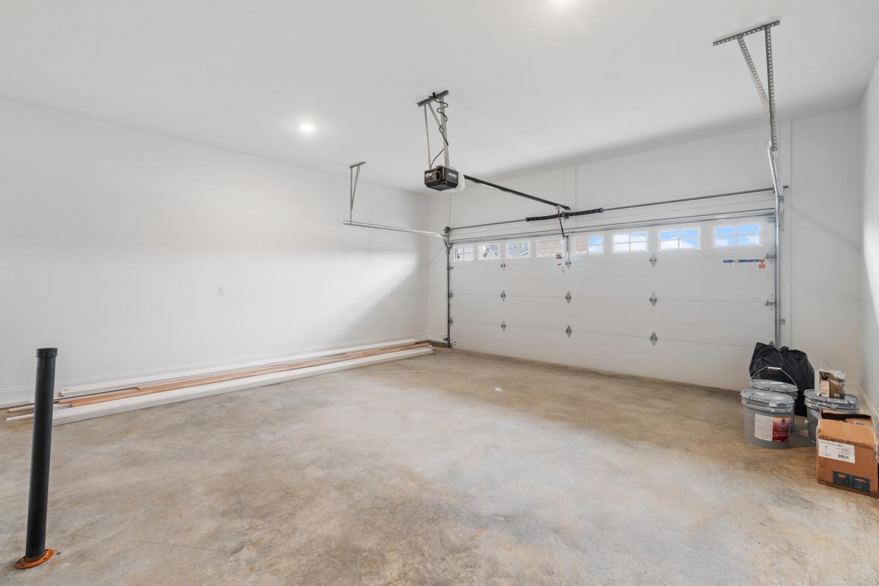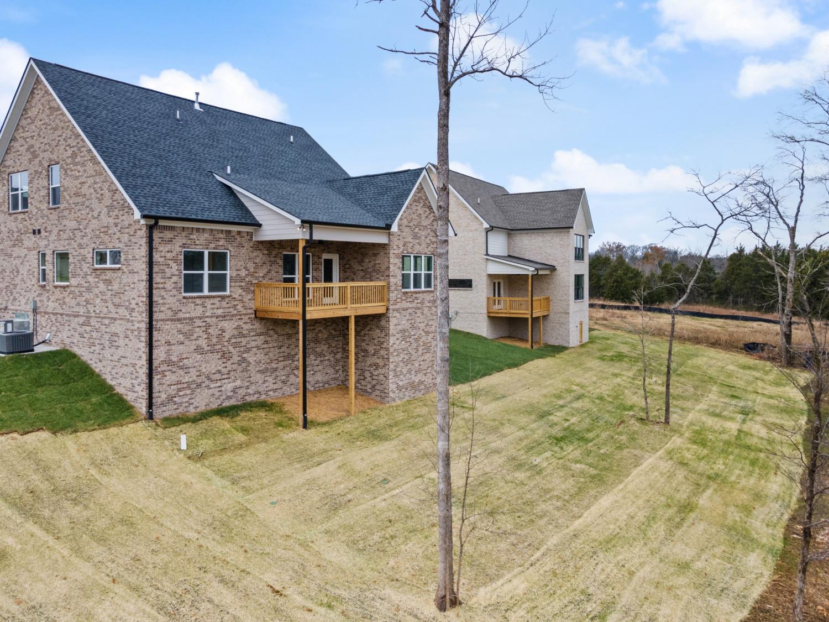 MIDDLE TENNESSEE REAL ESTATE
MIDDLE TENNESSEE REAL ESTATE
132 Stewarts Landing Dr, Mount Juliet, TN 37122 For Sale
Single Family Residence
- Single Family Residence
- Beds: 4
- Baths: 4
- 2,889 sq ft
Description
1% Seller Credit with Preferred Lender! Welcome to Stewart's Landing, Mt. Juliet's newest community, perfectly located at the corner of Stewart's Ferry Pike and S. Mt. Juliet Road. You’ll love the convenience—just 4 minutes to the interstate, 15 minutes to the airport, and 25 minutes to downtown Nashville. This beautifully crafted home by Stillwater Construction offers thoughtful design and plenty of space. The main level features a primary suite, a private office, a formal dining room, a cozy gas fireplace, a spacious kitchen with an island and walk-in pantry, and a mudroom off the laundry area. Stainless steel LG ThinQ smart appliances in the kitchen. Upstairs, you’ll find three additional bedrooms and a versatile bonus room—perfect as a playroom, TV lounge, home gym, or creative space. The primary suite is a retreat of its own, boasting a freestanding soaking tub under a lovely chandelier, a large walk-in shower, dual vanities, and an expansive walk-in closet. Stewart's Landing also offers charming community amenities, including a playground and serene private creek views that showcase Middle Tennessee’s stunning four seasons.
Property Details
Status : Active
Source : RealTracs, Inc.
Address : 132 Stewarts Landing Dr Mount Juliet TN 37122
County : Wilson County, TN
Property Type : Residential
Area : 2,889 sq. ft.
Year Built : 2024
Exterior Construction : Fiber Cement,Brick
Floors : Carpet,Wood,Tile
Heat : Central
HOA / Subdivision : Stewarts Landing Ph 1
Listing Provided by : Parks Compass
MLS Status : Active
Listing # : RTC2770047
Schools near 132 Stewarts Landing Dr, Mount Juliet, TN 37122 :
Rutland Elementary, Gladeville Middle School, Wilson Central High School
Additional details
Association Fee : $60.00
Association Fee Frequency : Monthly
Assocation Fee 2 : $500.00
Association Fee 2 Frequency : One Time
Heating : Yes
Parking Features : Garage Faces Front
Lot Size Area : 0.32 Sq. Ft.
Building Area Total : 2889 Sq. Ft.
Lot Size Acres : 0.32 Acres
Living Area : 2889 Sq. Ft.
Lot Features : Views
Office Phone : 6155225100
Number of Bedrooms : 4
Number of Bathrooms : 4
Full Bathrooms : 3
Half Bathrooms : 1
Possession : Close Of Escrow
Cooling : 1
Garage Spaces : 2
Architectural Style : Traditional
Patio and Porch Features : Deck,Covered,Porch
Levels : Two
Basement : Crawl Space
Stories : 2
Utilities : Electricity Available,Water Available,Cable Connected
Parking Space : 2
Sewer : STEP System
Location 132 Stewarts Landing Dr, TN 37122
Directions to 132 Stewarts Landing Dr, TN 37122
Take I-40 East to Exit 226-A Mt. Juliet Rd South, Left Stewarts Ferry, Left into Stewarts Landing
Ready to Start the Conversation?
We're ready when you are.
 © 2026 Listings courtesy of RealTracs, Inc. as distributed by MLS GRID. IDX information is provided exclusively for consumers' personal non-commercial use and may not be used for any purpose other than to identify prospective properties consumers may be interested in purchasing. The IDX data is deemed reliable but is not guaranteed by MLS GRID and may be subject to an end user license agreement prescribed by the Member Participant's applicable MLS. Based on information submitted to the MLS GRID as of January 22, 2026 10:00 AM CST. All data is obtained from various sources and may not have been verified by broker or MLS GRID. Supplied Open House Information is subject to change without notice. All information should be independently reviewed and verified for accuracy. Properties may or may not be listed by the office/agent presenting the information. Some IDX listings have been excluded from this website.
© 2026 Listings courtesy of RealTracs, Inc. as distributed by MLS GRID. IDX information is provided exclusively for consumers' personal non-commercial use and may not be used for any purpose other than to identify prospective properties consumers may be interested in purchasing. The IDX data is deemed reliable but is not guaranteed by MLS GRID and may be subject to an end user license agreement prescribed by the Member Participant's applicable MLS. Based on information submitted to the MLS GRID as of January 22, 2026 10:00 AM CST. All data is obtained from various sources and may not have been verified by broker or MLS GRID. Supplied Open House Information is subject to change without notice. All information should be independently reviewed and verified for accuracy. Properties may or may not be listed by the office/agent presenting the information. Some IDX listings have been excluded from this website.
