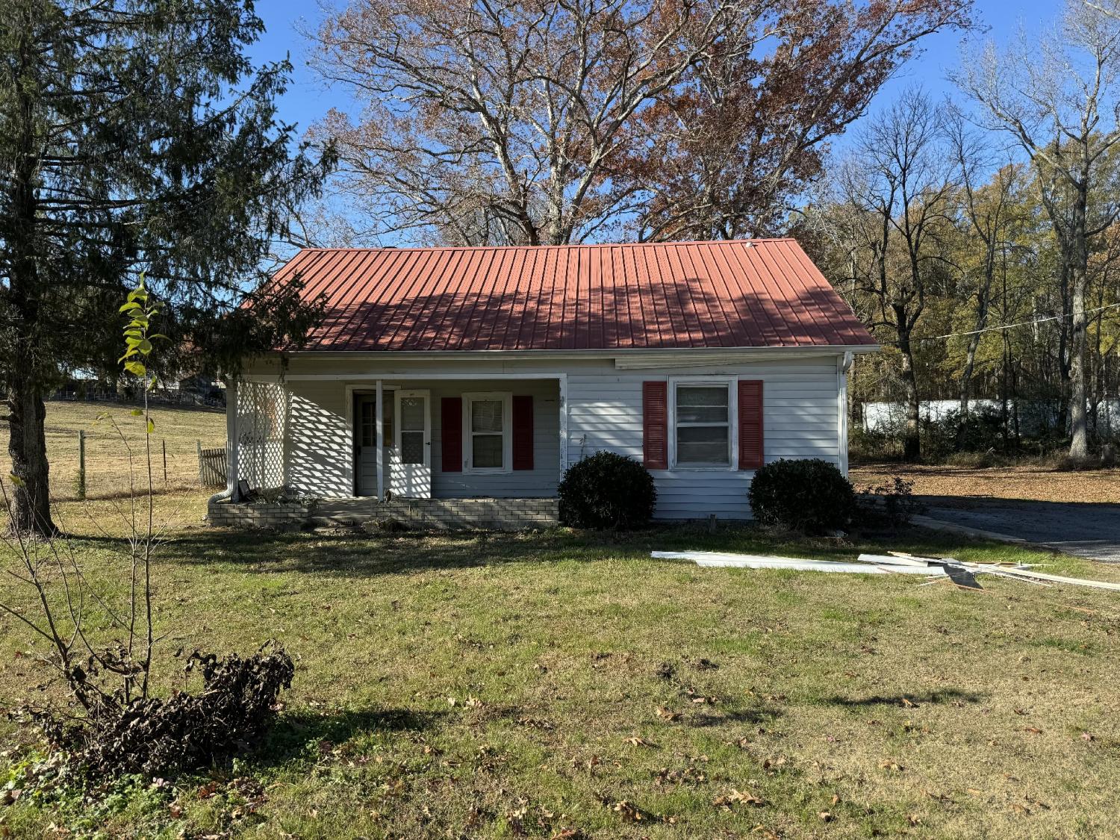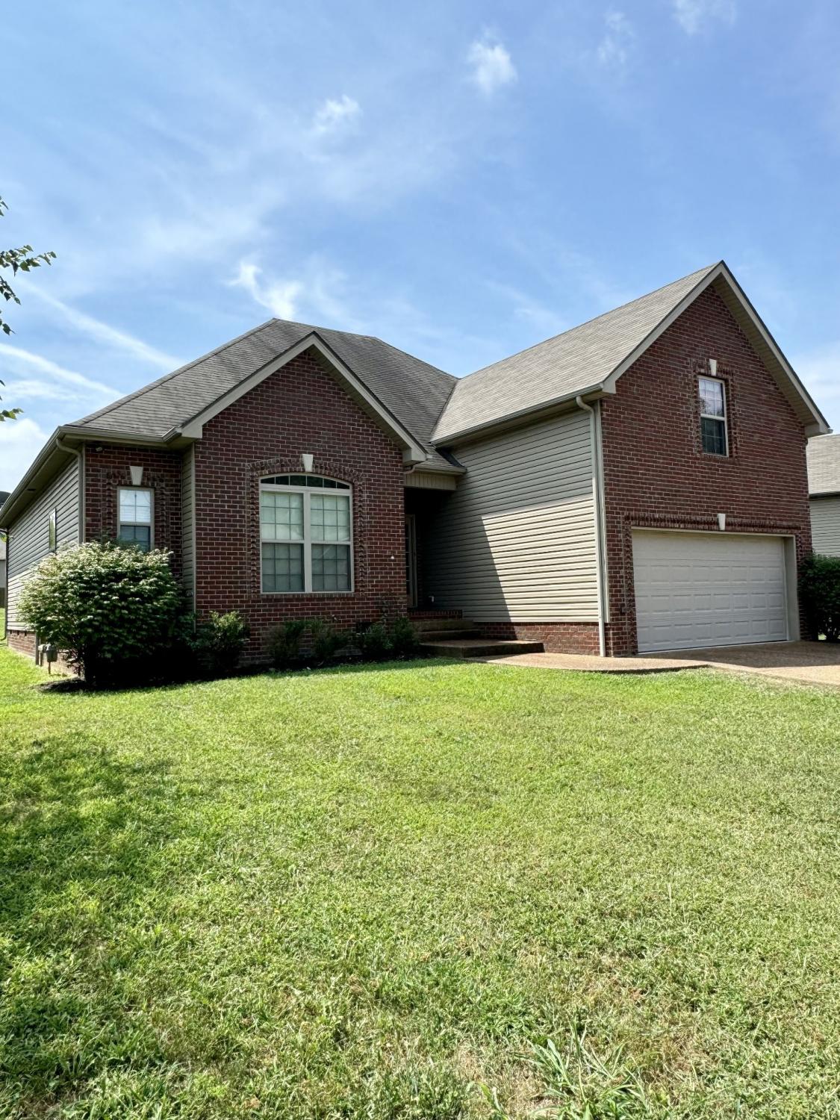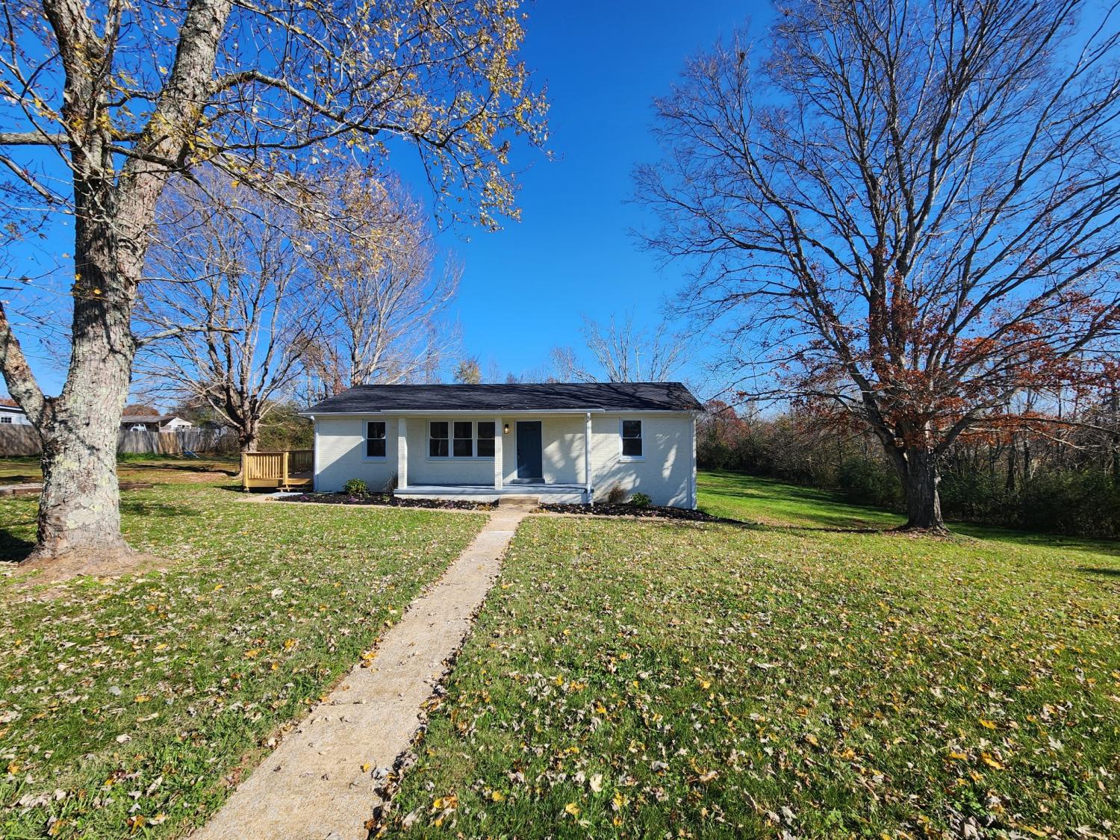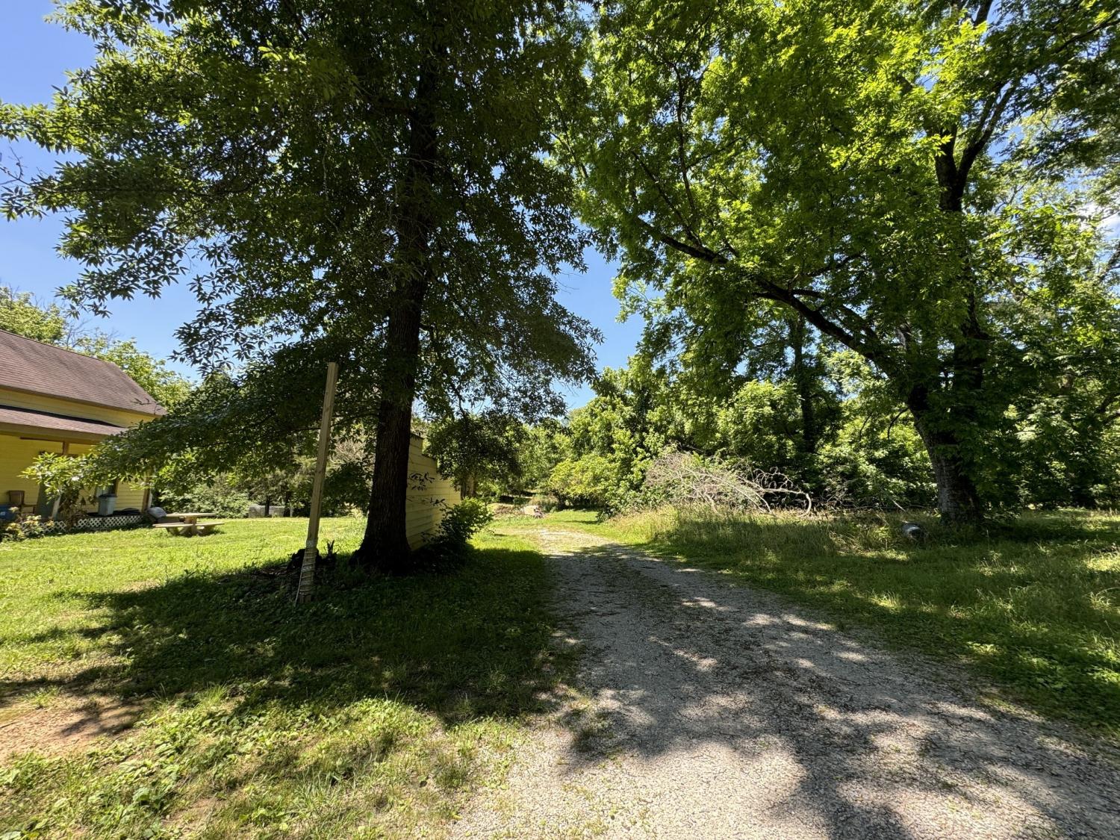 MIDDLE TENNESSEE REAL ESTATE
MIDDLE TENNESSEE REAL ESTATE
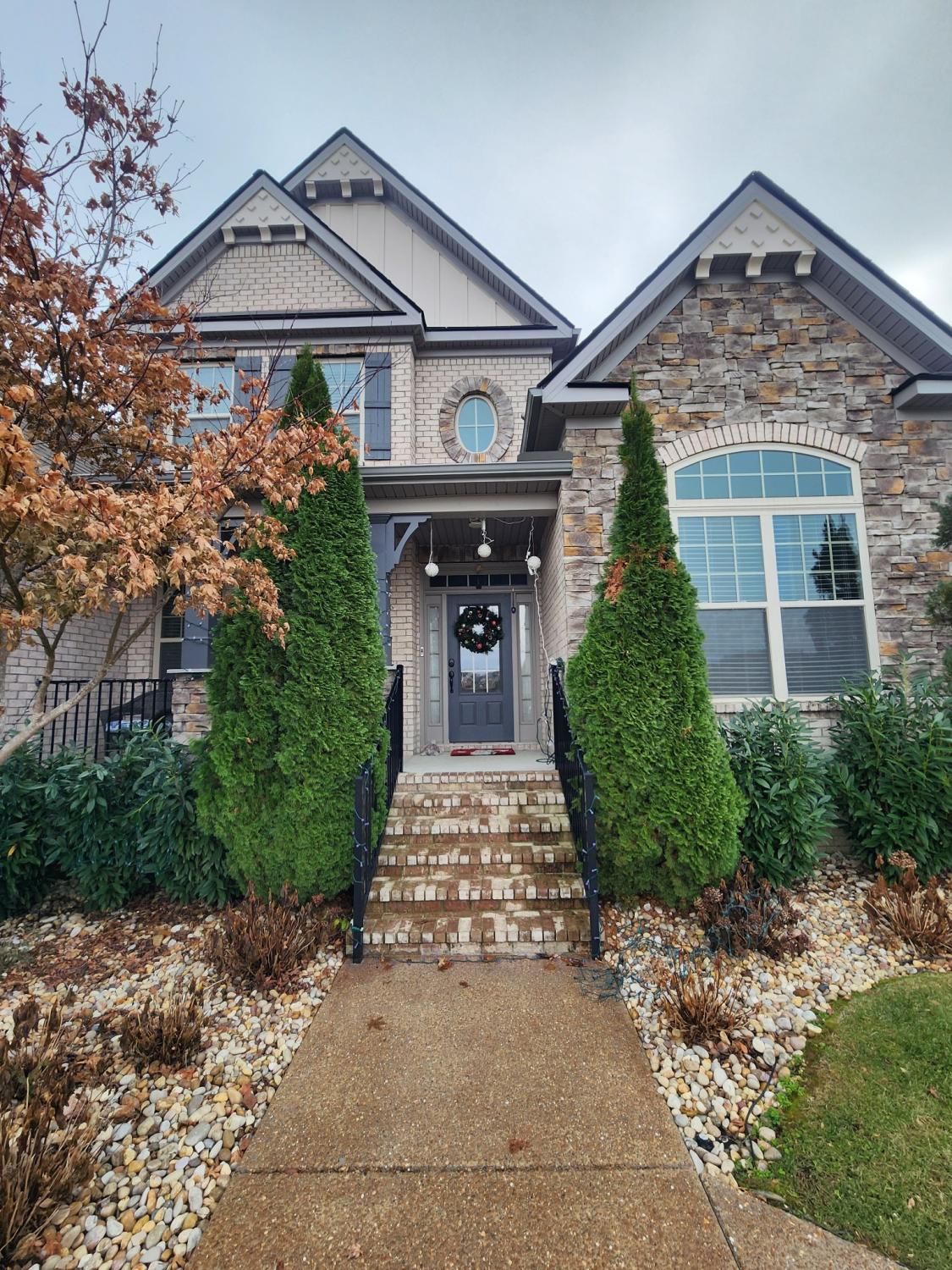
793 Alameda Ave, Nolensville, TN 37135 For Sale
Single Family Residence
- Single Family Residence
- Beds: 5
- Baths: 5
- 4,410 sq ft
Description
Professional Pictures COMING SOON!! Welcome to this stunning 4,000+ sq ft brick home, nestled in the heart of Nolensville. This exquisite property boasts a perfect blend of elegance, comfort, and entertainment. As you approach the home, you'll be greeted by the beautiful brick exterior, accented with tasteful landscaping and a inviting front porch. Upon entering, you'll be impressed by the spacious open floor plan, perfect for entertaining and everyday living. The heart of the home is the stunning kitchen, equipped appliances, ample cabinetry, and a center island. The adjacent dining area and great room feature soaring ceilings, large windows, and a cozy fireplace. One of the true showstoppers of this property is the incredible back patio, designed with outdoor entertaining in mind. The patio features a stove and grill, perfect for cooking up a storm while enjoying the beautiful surroundings. The expansive patio also offers plenty of space for outdoor seating and dining. This luxurious home boasts 5 spacious bedrooms, each with its own unique charm. The master bedroom is a serene retreat, complete with a large walk-in closet and an elegant en-suite bathroom. Three additional bedrooms are located upstairs, including a guest bedroom with its own full bathroom. A Media room upstairs is great for family movie nights or game days.
Property Details
Status : Coming Soon
Source : RealTracs, Inc.
Address : 793 Alameda Ave Nolensville TN 37135
County : Williamson County, TN
Property Type : Residential
Area : 4,410 sq. ft.
Year Built : 2018
Exterior Construction : Brick
Floors : Carpet,Finished Wood
Heat : Central,Natural Gas
HOA / Subdivision : Catalina Ph5
Listing Provided by : Keller Williams Realty - Murfreesboro
MLS Status : Coming Soon / Hold
Listing # : RTC2770182
Schools near 793 Alameda Ave, Nolensville, TN 37135 :
Nolensville Elementary, Mill Creek Middle School, Nolensville High School
Additional details
Association Fee : $57.00
Association Fee Frequency : Monthly
Assocation Fee 2 : $350.00
Association Fee 2 Frequency : One Time
Heating : Yes
Parking Features : Attached - Side
Lot Size Area : 0.52 Sq. Ft.
Building Area Total : 4410 Sq. Ft.
Lot Size Acres : 0.52 Acres
Lot Size Dimensions : 145.9 X 190.4
Living Area : 4410 Sq. Ft.
Office Phone : 6158958000
Number of Bedrooms : 5
Number of Bathrooms : 5
Full Bathrooms : 4
Half Bathrooms : 1
Possession : Close Of Escrow
Cooling : 1
Garage Spaces : 3
Patio and Porch Features : Covered Deck,Deck,Patio,Porch
Levels : One
Basement : Crawl Space
Stories : 2
Utilities : Water Available
Parking Space : 3
Sewer : Public Sewer
Location 793 Alameda Ave, TN 37135
Directions to 793 Alameda Ave, TN 37135
From Nashville take I-65 South to Concord Rd. Turn L. go 7 miles then R. on Nolensville Rd, R on Brittain Ln. R. on Catalina Way and home will be on right.
Ready to Start the Conversation?
We're ready when you are.
 © 2024 Listings courtesy of RealTracs, Inc. as distributed by MLS GRID. IDX information is provided exclusively for consumers' personal non-commercial use and may not be used for any purpose other than to identify prospective properties consumers may be interested in purchasing. The IDX data is deemed reliable but is not guaranteed by MLS GRID and may be subject to an end user license agreement prescribed by the Member Participant's applicable MLS. Based on information submitted to the MLS GRID as of December 25, 2024 10:00 AM CST. All data is obtained from various sources and may not have been verified by broker or MLS GRID. Supplied Open House Information is subject to change without notice. All information should be independently reviewed and verified for accuracy. Properties may or may not be listed by the office/agent presenting the information. Some IDX listings have been excluded from this website.
© 2024 Listings courtesy of RealTracs, Inc. as distributed by MLS GRID. IDX information is provided exclusively for consumers' personal non-commercial use and may not be used for any purpose other than to identify prospective properties consumers may be interested in purchasing. The IDX data is deemed reliable but is not guaranteed by MLS GRID and may be subject to an end user license agreement prescribed by the Member Participant's applicable MLS. Based on information submitted to the MLS GRID as of December 25, 2024 10:00 AM CST. All data is obtained from various sources and may not have been verified by broker or MLS GRID. Supplied Open House Information is subject to change without notice. All information should be independently reviewed and verified for accuracy. Properties may or may not be listed by the office/agent presenting the information. Some IDX listings have been excluded from this website.


