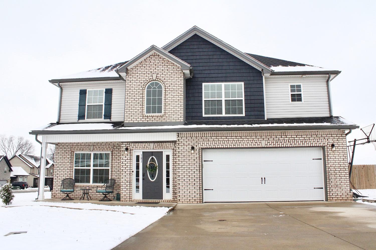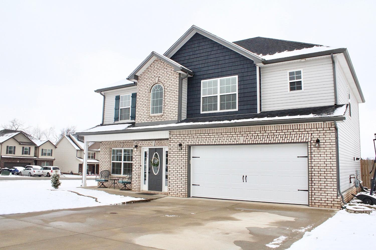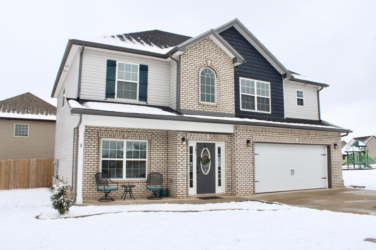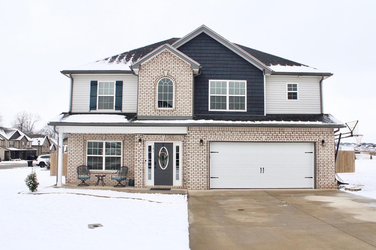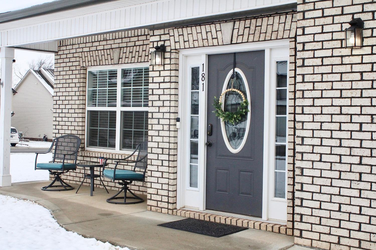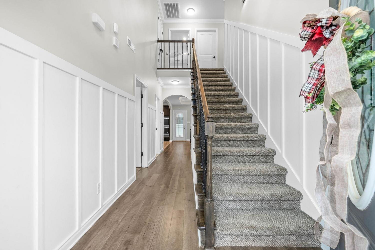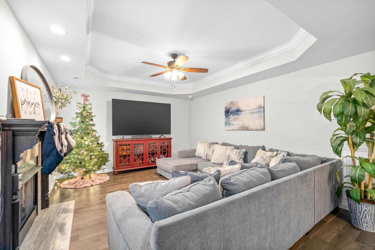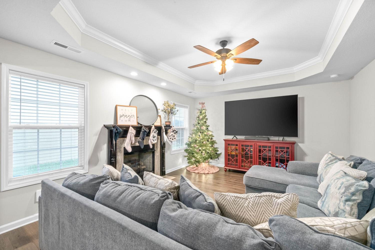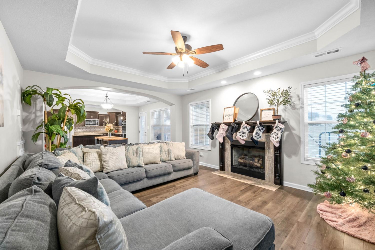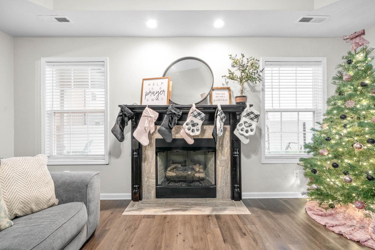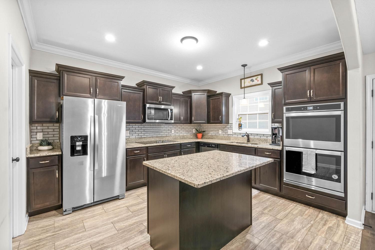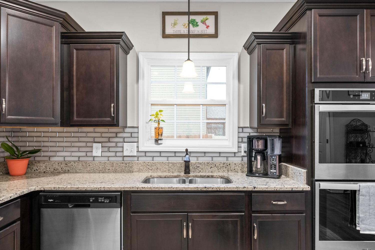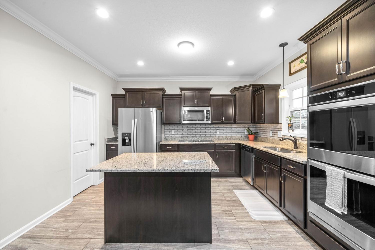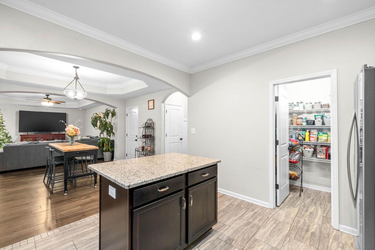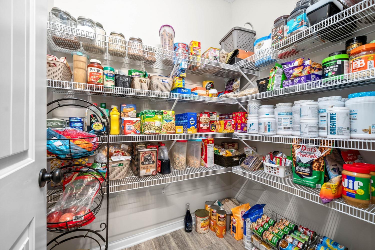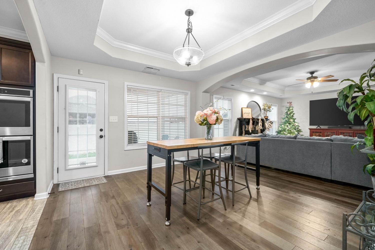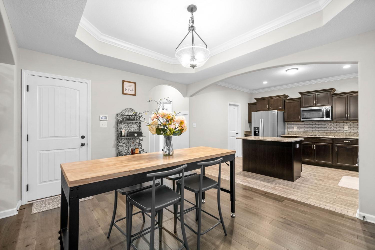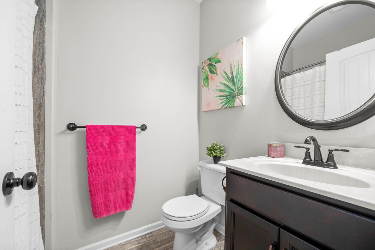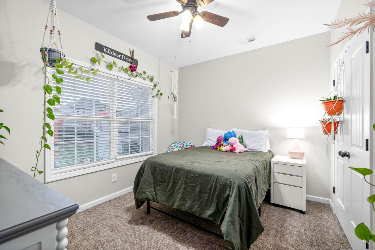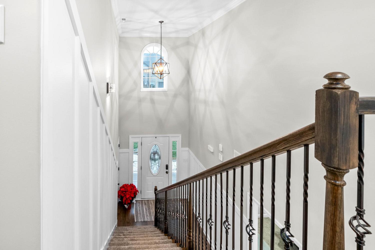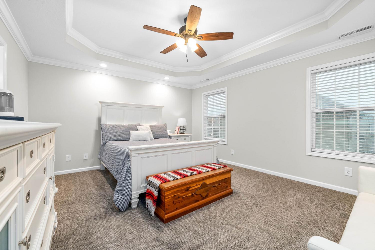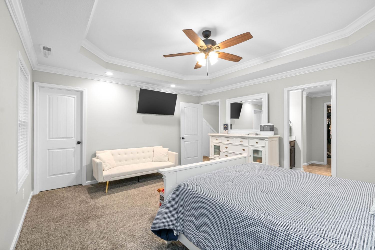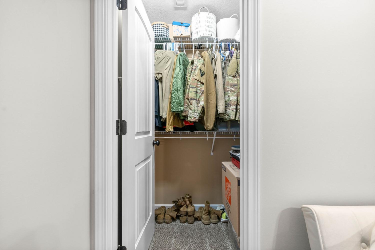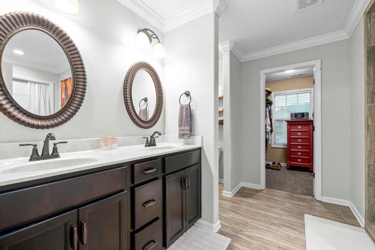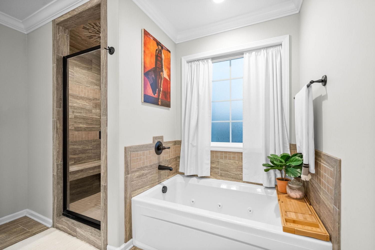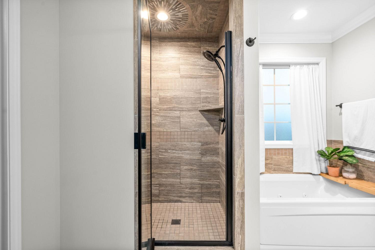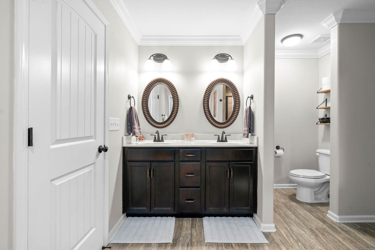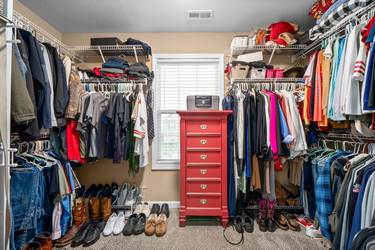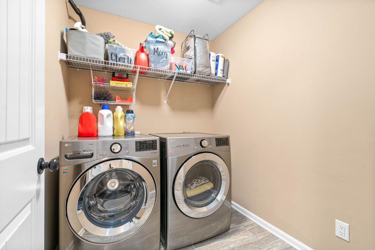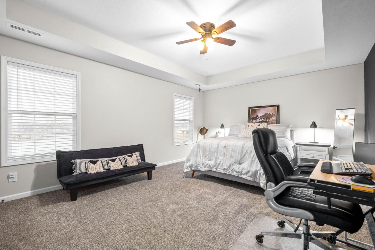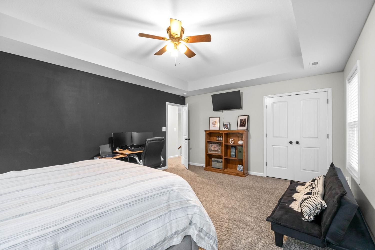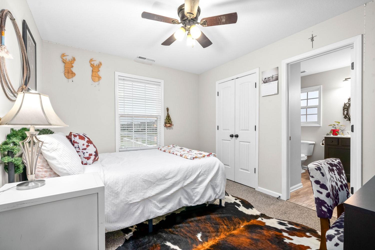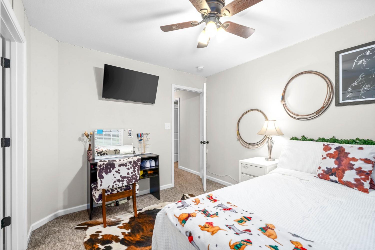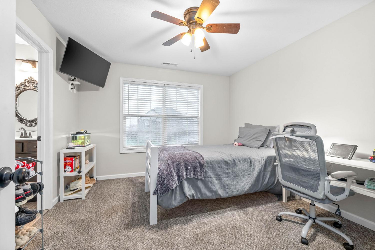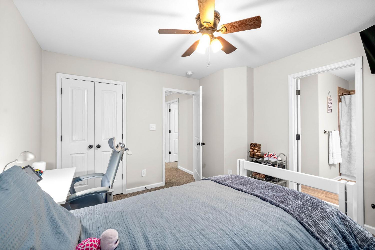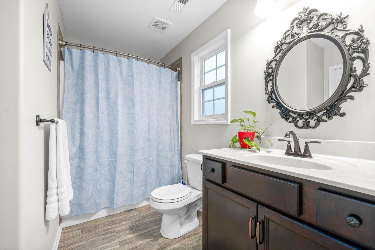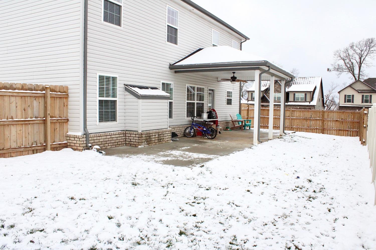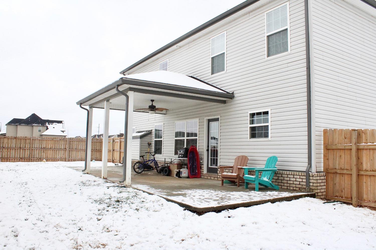 MIDDLE TENNESSEE REAL ESTATE
MIDDLE TENNESSEE REAL ESTATE
181 Kildeer Dr, Clarksville, TN 37040 For Sale
Single Family Residence
- Single Family Residence
- Beds: 5
- Baths: 3
- 2,250 sq ft
Description
PRICE DROP & Buyer Concessions Offered!!! Imagine coming home to this 5 spacious bedroom home with 3 full bathrooms on .23 of an acre. Psst… the park is right next door, let the kids play while you relax! It’s move-in ready, with fresh paint throughout and a newly installed insulated garage door. Entertain in style with this open-concept living area and kitchen, which has double ovens and an oversized pantry, complete with a cozy fireplace. Need a retreat for guests or a home office? The main floor offers a versatile bedroom and full bath. Upstairs, the indulgent primary suite awaits, boasting an oversized layout and a spa-like jetted tub with a large floor to ceiling tiled shower, double vanities, and two spacious walk-in closets. Convenience is key with the laundry room and three additional secondary bedrooms and full bath, all located on the second floor. For those who relish outdoor living, privacy fenced yard with extended concrete patio awaits, just off the kitchen, perfect for relaxing. This like-new home already has the upgrades done for you, including the board and batten entry. Fall in love with the friendly neighborhood and convenient location. Assumable VA loan. This home is a true masterpiece, offering an extraordinary living experience.
Property Details
Status : Active
Source : RealTracs, Inc.
Address : 181 Kildeer Dr Clarksville TN 37040
County : Montgomery County, TN
Property Type : Residential
Area : 2,250 sq. ft.
Yard : Privacy
Year Built : 2021
Exterior Construction : Brick,Vinyl Siding
Floors : Carpet,Wood,Tile
Heat : Central,Natural Gas
HOA / Subdivision : Summerfield
Listing Provided by : Veterans Realty Services
MLS Status : Active
Listing # : RTC2770300
Schools near 181 Kildeer Dr, Clarksville, TN 37040 :
Northeast Elementary, Kirkwood Middle, Kirkwood High
Additional details
Association Fee : $40.00
Association Fee Frequency : Monthly
Assocation Fee 2 : $300.00
Association Fee 2 Frequency : One Time
Heating : Yes
Parking Features : Attached
Lot Size Area : 0.23 Sq. Ft.
Building Area Total : 2250 Sq. Ft.
Lot Size Acres : 0.23 Acres
Lot Size Dimensions : 49
Living Area : 2250 Sq. Ft.
Lot Features : Level
Office Phone : 9314929600
Number of Bedrooms : 5
Number of Bathrooms : 3
Full Bathrooms : 3
Accessibility Features : Smart Technology
Possession : Close Of Escrow
Cooling : 1
Garage Spaces : 2
Architectural Style : Traditional
Patio and Porch Features : Patio,Covered,Porch
Levels : Two
Basement : Slab
Stories : 2
Utilities : Electricity Available,Water Available
Parking Space : 2
Sewer : Public Sewer
Location 181 Kildeer Dr, TN 37040
Directions to 181 Kildeer Dr, TN 37040
WEST ON I-24, RIGHT ON TRENTON RD, RIGHT ON TYLERTOWN RD, LEFT ON MERIVILLE DR, LEFT ON KILDEER DR. HOME IS ON THE RIGHT.
Ready to Start the Conversation?
We're ready when you are.
 © 2025 Listings courtesy of RealTracs, Inc. as distributed by MLS GRID. IDX information is provided exclusively for consumers' personal non-commercial use and may not be used for any purpose other than to identify prospective properties consumers may be interested in purchasing. The IDX data is deemed reliable but is not guaranteed by MLS GRID and may be subject to an end user license agreement prescribed by the Member Participant's applicable MLS. Based on information submitted to the MLS GRID as of December 16, 2025 10:00 AM CST. All data is obtained from various sources and may not have been verified by broker or MLS GRID. Supplied Open House Information is subject to change without notice. All information should be independently reviewed and verified for accuracy. Properties may or may not be listed by the office/agent presenting the information. Some IDX listings have been excluded from this website.
© 2025 Listings courtesy of RealTracs, Inc. as distributed by MLS GRID. IDX information is provided exclusively for consumers' personal non-commercial use and may not be used for any purpose other than to identify prospective properties consumers may be interested in purchasing. The IDX data is deemed reliable but is not guaranteed by MLS GRID and may be subject to an end user license agreement prescribed by the Member Participant's applicable MLS. Based on information submitted to the MLS GRID as of December 16, 2025 10:00 AM CST. All data is obtained from various sources and may not have been verified by broker or MLS GRID. Supplied Open House Information is subject to change without notice. All information should be independently reviewed and verified for accuracy. Properties may or may not be listed by the office/agent presenting the information. Some IDX listings have been excluded from this website.
