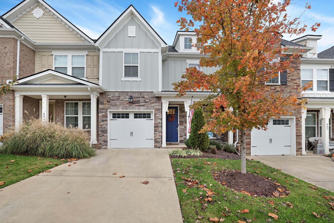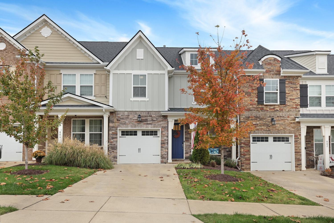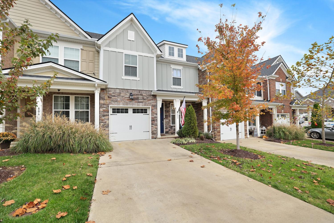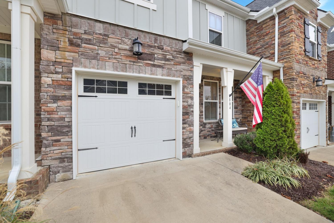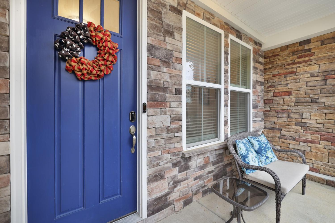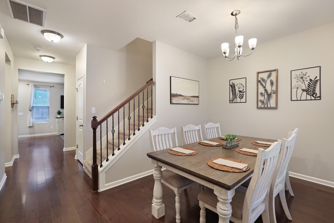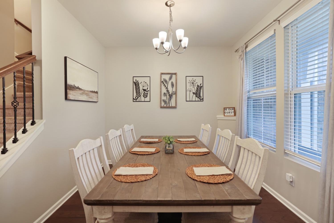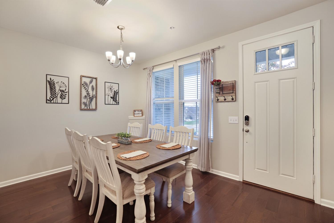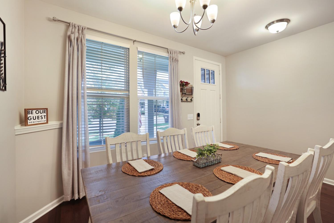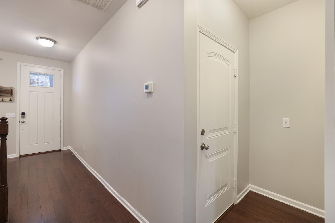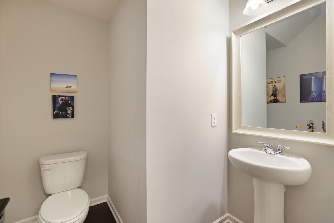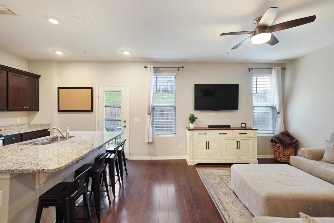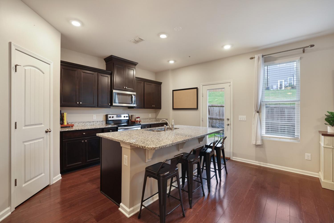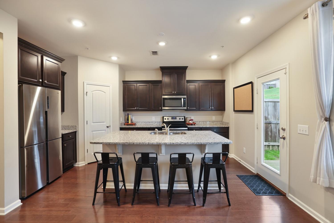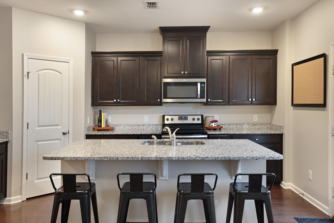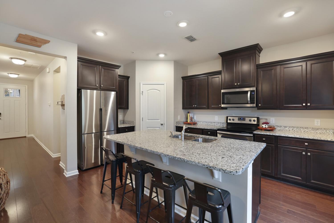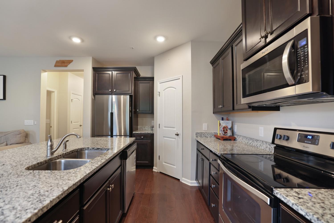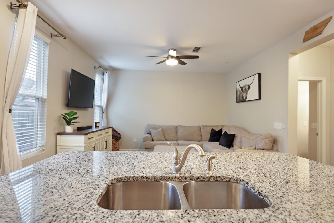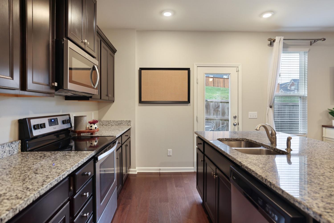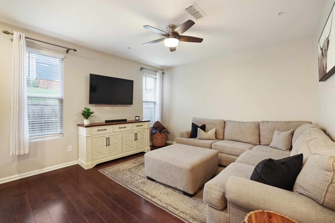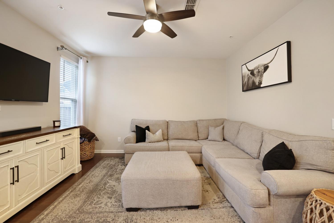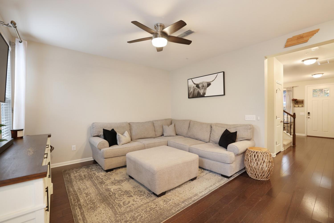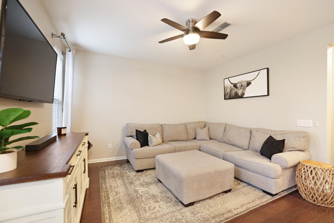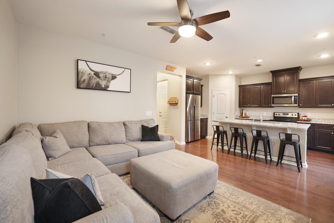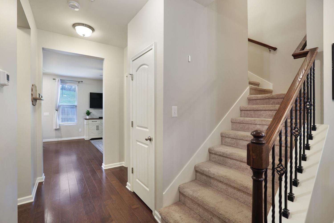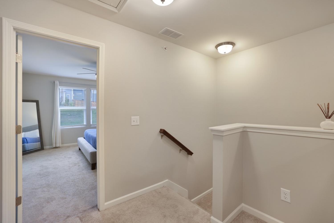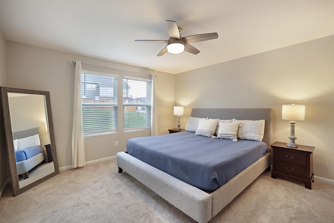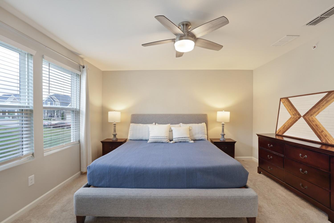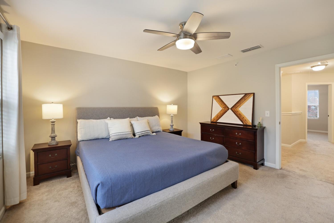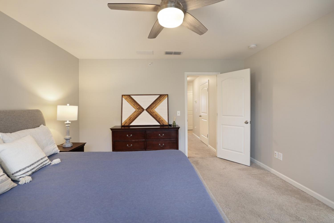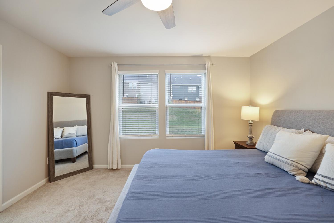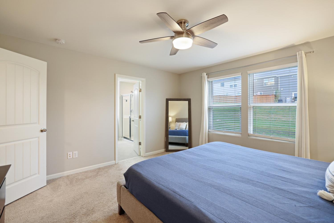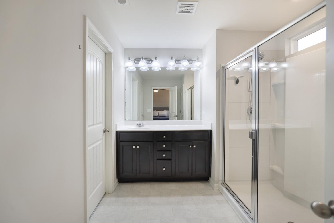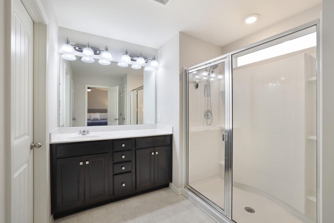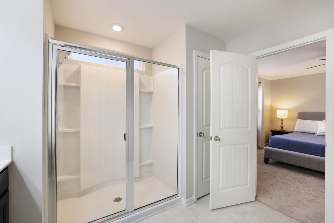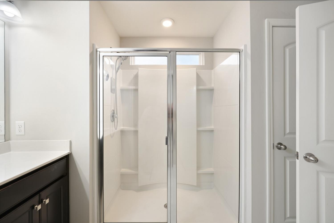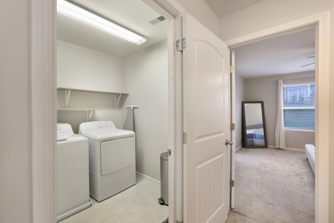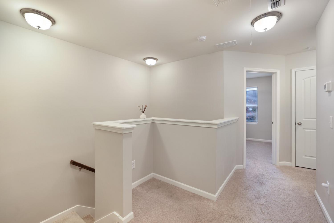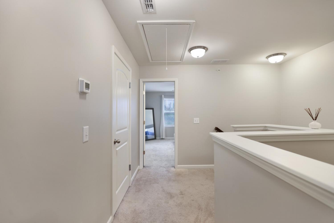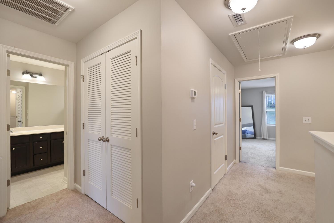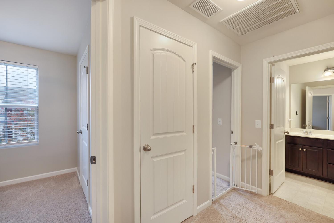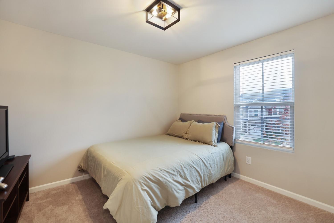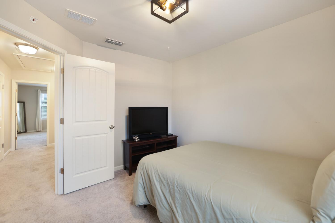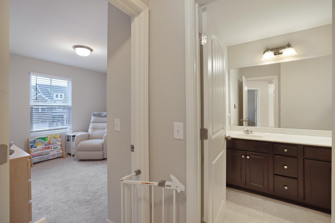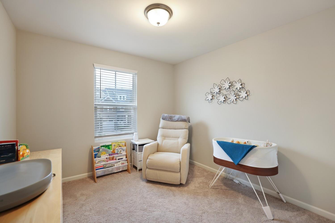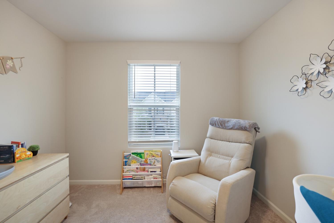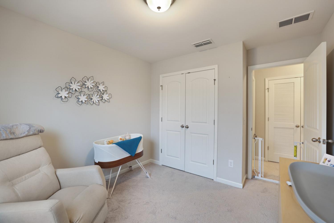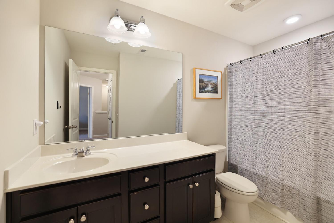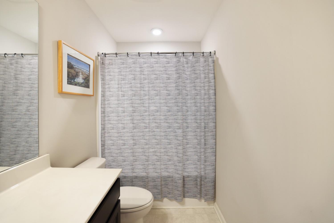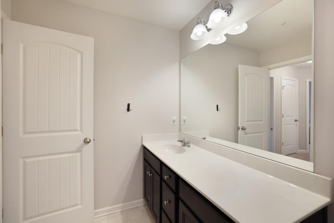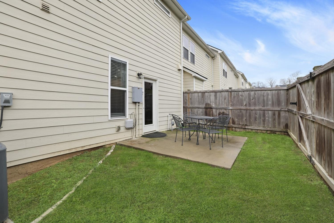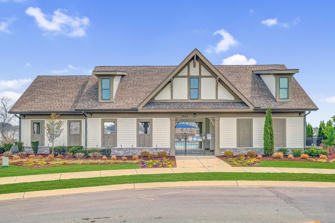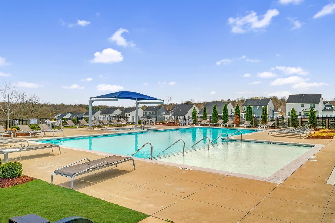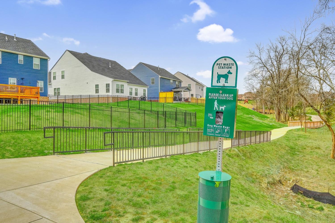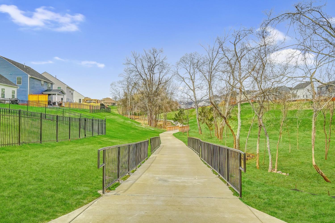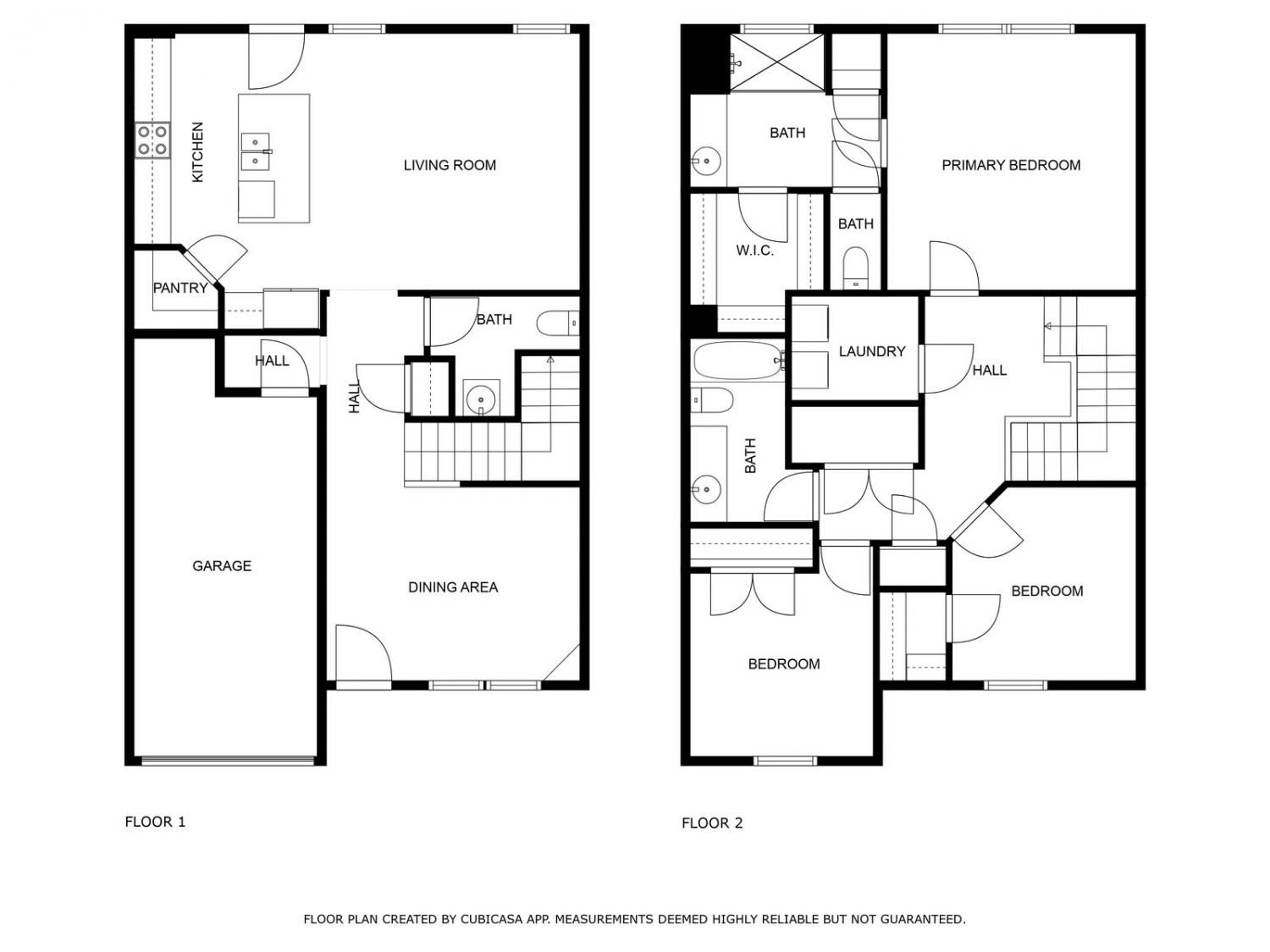 MIDDLE TENNESSEE REAL ESTATE
MIDDLE TENNESSEE REAL ESTATE
804 Kennear Ln, Mount Juliet, TN 37122 For Sale
Townhouse
- Townhouse
- Beds: 3
- Baths: 3
- 1,679 sq ft
Description
Welcome to this charming townhome located in the highly desirable Nichols Vale community! Featuring an open-concept layout, this home is perfect for modern living and entertaining. The owner’s suite boasts a large, spa-like shower for ultimate relaxation, while the covered porch offers a cozy spot to enjoy your mornings or evenings. The fenced-in backyard with a patio is ideal for small outdoor gatherings or simply unwinding after a long day. Designed for easy maintenance, this home is perfect for busy lifestyles. Convenience abounds with its prime location—just across from Green Hill High School and within walking distance of the community pool and playground. Inside, you’ll find beautiful hardwood floors throughout the downstairs, a fully equipped kitchen with all appliances included. Whether you're looking for a place to call home or a fantastic rental investment, this property is an excellent opportunity. Don't miss out—schedule a showing today! -P
Property Details
Status : Active
Source : RealTracs, Inc.
Address : 804 Kennear Ln Mount Juliet TN 37122
County : Wilson County, TN
Property Type : Residential
Area : 1,679 sq. ft.
Yard : Privacy
Year Built : 2018
Exterior Construction : Hardboard Siding,Brick
Floors : Carpet,Wood,Vinyl
Heat : Central,Natural Gas
HOA / Subdivision : Nichols Vale Ph4 Sec2
Listing Provided by : RE/MAX Advantage
MLS Status : Active
Listing # : RTC2770582
Schools near 804 Kennear Ln, Mount Juliet, TN 37122 :
Elzie D Patton Elementary School, Mt. Juliet Middle School, Green Hill High School
Additional details
Association Fee : $187.00
Association Fee Frequency : Monthly
Assocation Fee 2 : $450.00
Association Fee 2 Frequency : One Time
Heating : Yes
Parking Features : Garage Faces Front,Concrete,Driveway
Lot Size Area : 0.07 Sq. Ft.
Building Area Total : 1679 Sq. Ft.
Lot Size Acres : 0.07 Acres
Lot Size Dimensions : 25X120
Living Area : 1679 Sq. Ft.
Common Interest : Condominium
Property Attached : Yes
Office Phone : 6153011650
Number of Bedrooms : 3
Number of Bathrooms : 3
Full Bathrooms : 2
Half Bathrooms : 1
Possession : Close Of Escrow
Cooling : 1
Garage Spaces : 1
Architectural Style : Traditional
Patio and Porch Features : Porch,Covered,Patio
Levels : Two
Basement : Slab
Stories : 2
Utilities : Electricity Available,Water Available,Cable Connected
Parking Space : 2
Sewer : Public Sewer
Location 804 Kennear Ln, TN 37122
Directions to 804 Kennear Ln, TN 37122
I-40 Exit 221A, Turn Lt onto Old Hickory Blvd/TN-45, Turn Rt onto Lebanon Pike/US-70E/TN-24.Continue to follow US-70E/TN-24 turn Rt onto Nichols Vale Lane. Continue to Pool, take 2nd road off roundabout onto Montrose Drive, LT onto Kennear Lane.
Ready to Start the Conversation?
We're ready when you are.
 © 2026 Listings courtesy of RealTracs, Inc. as distributed by MLS GRID. IDX information is provided exclusively for consumers' personal non-commercial use and may not be used for any purpose other than to identify prospective properties consumers may be interested in purchasing. The IDX data is deemed reliable but is not guaranteed by MLS GRID and may be subject to an end user license agreement prescribed by the Member Participant's applicable MLS. Based on information submitted to the MLS GRID as of February 3, 2026 10:00 AM CST. All data is obtained from various sources and may not have been verified by broker or MLS GRID. Supplied Open House Information is subject to change without notice. All information should be independently reviewed and verified for accuracy. Properties may or may not be listed by the office/agent presenting the information. Some IDX listings have been excluded from this website.
© 2026 Listings courtesy of RealTracs, Inc. as distributed by MLS GRID. IDX information is provided exclusively for consumers' personal non-commercial use and may not be used for any purpose other than to identify prospective properties consumers may be interested in purchasing. The IDX data is deemed reliable but is not guaranteed by MLS GRID and may be subject to an end user license agreement prescribed by the Member Participant's applicable MLS. Based on information submitted to the MLS GRID as of February 3, 2026 10:00 AM CST. All data is obtained from various sources and may not have been verified by broker or MLS GRID. Supplied Open House Information is subject to change without notice. All information should be independently reviewed and verified for accuracy. Properties may or may not be listed by the office/agent presenting the information. Some IDX listings have been excluded from this website.
