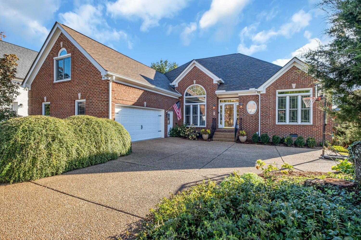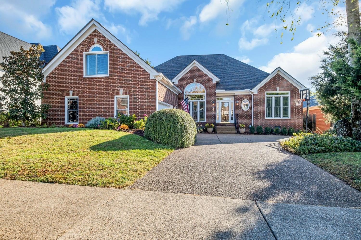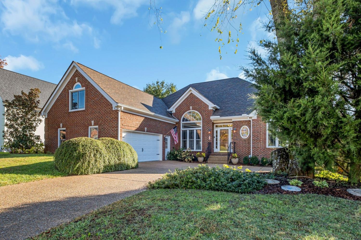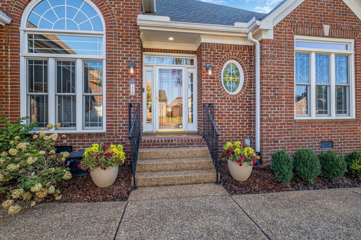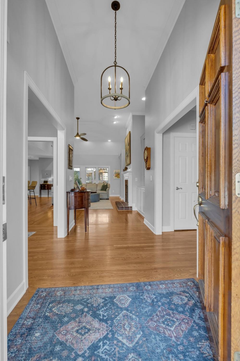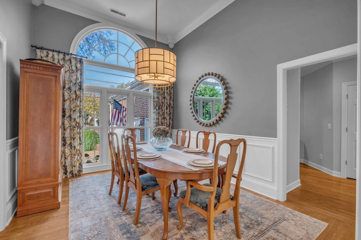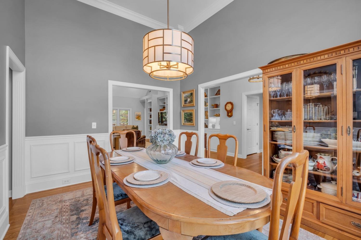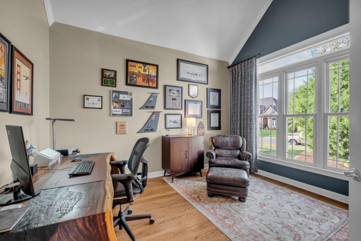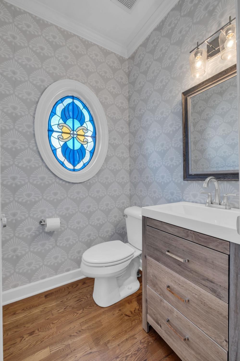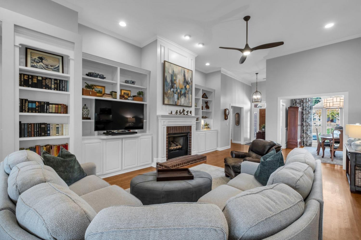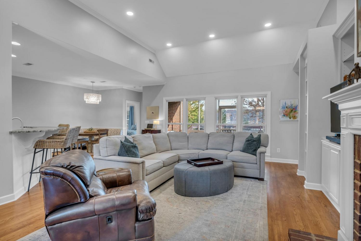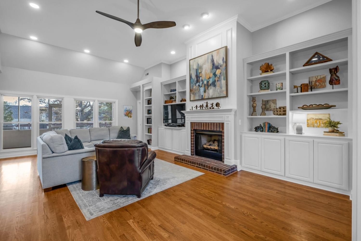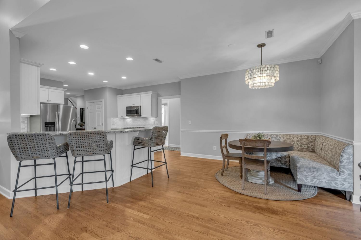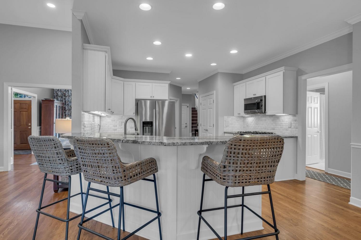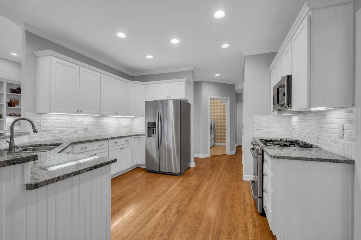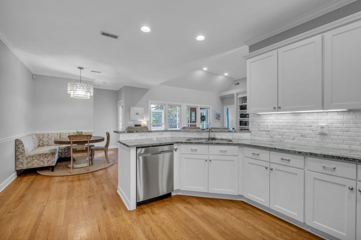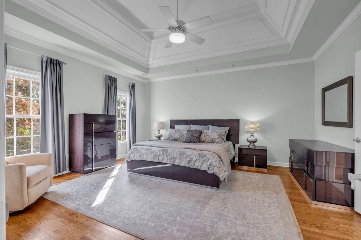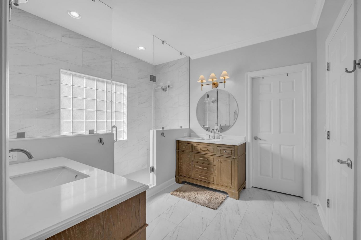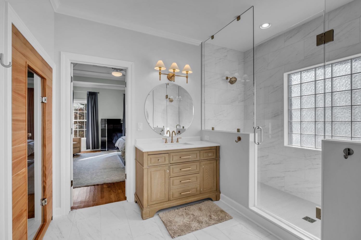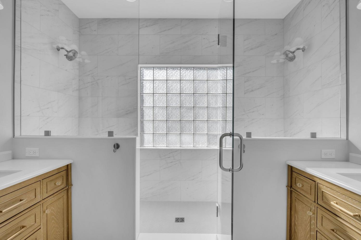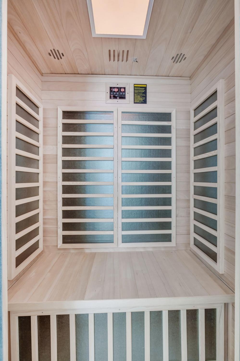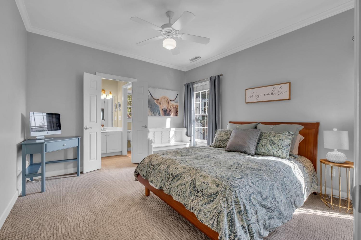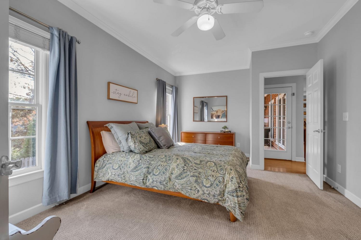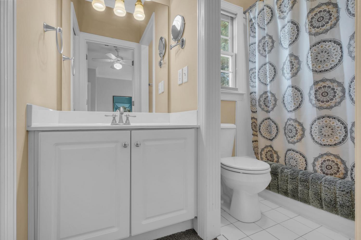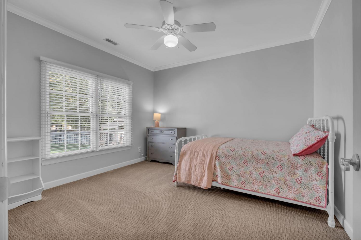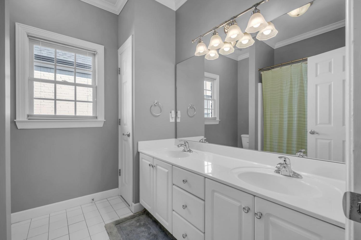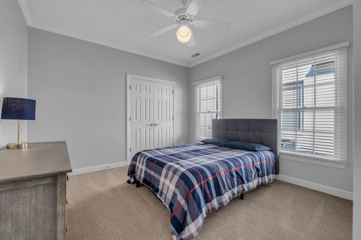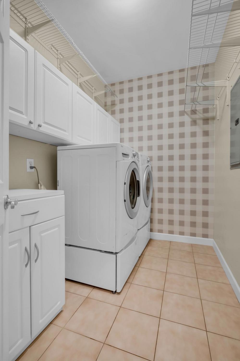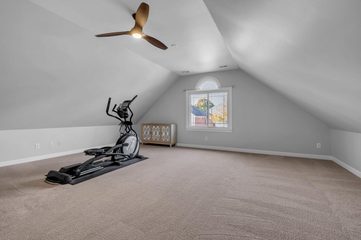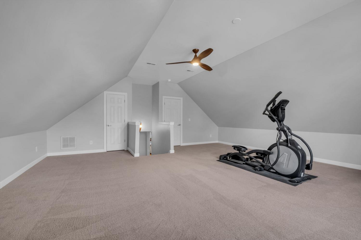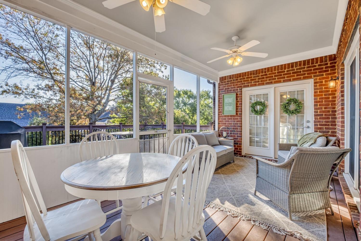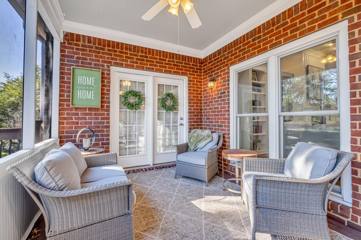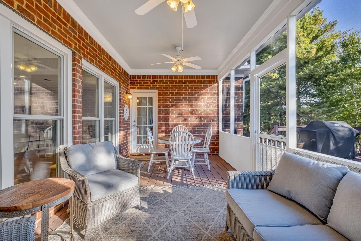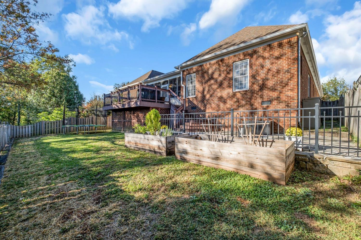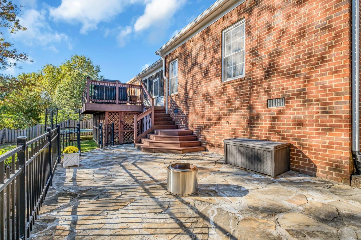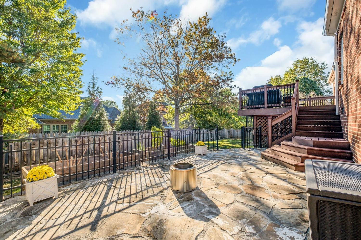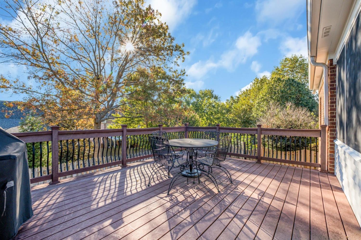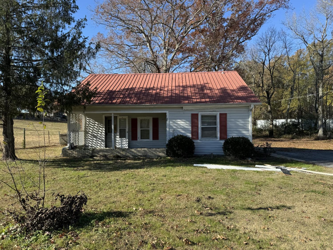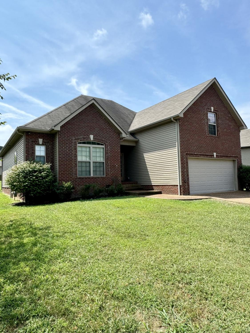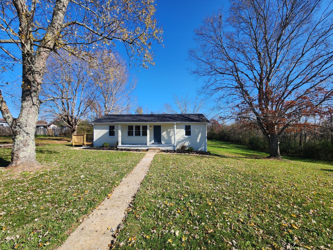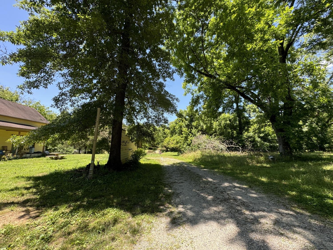 MIDDLE TENNESSEE REAL ESTATE
MIDDLE TENNESSEE REAL ESTATE
256 Noah Dr, Franklin, TN 37064 For Sale
Single Family Residence
- Single Family Residence
- Beds: 4
- Baths: 4
- 3,215 sq ft
Description
Welcome to this charming all brick residence offering 4 beds, 3.5 full baths with all living area located on the main level. As you enter the home you are greeted by high ceilings, tranquil color scheme, updated lighting and gleaming hardwood floors perfect for a relaxing & timeless vibe. Open floor plan provides comfortable living with a cozy living room complete with fireplace and built-ins. The beautiful kitchen seamlessly blends with its ample prep space, granite counters and stylish tile backsplash. The spacious primary bedroom offers a luxurious retreat, featuring brand-new spa inspired bath with oversized walk-in shower with sleek fixtures, delightful double vanities or indulge in the private sauna-your perfect sanctuary. Ample-sized bonus room has versatile use from playroom, home gym to media room or more. Step outside to the fully fenced backyard, surrounded by mature trees, offering privacy and a serene atmosphere. Entertain in the screened in back porch, large deck or steps away, a stone patio an ideal space for fire pit or evening under the stars. Conveniently located near downtown Franklin and top-rated schools, this home is a perfect blend of comfort and convenience. Feel safe with your very own storm shelter. (NEW ROOF, New windows being installed in all bedrooms, newer instant water heater)
Property Details
Status : Active
Source : RealTracs, Inc.
County : Williamson County, TN
Property Type : Residential
Area : 3,215 sq. ft.
Yard : Back Yard
Year Built : 1999
Exterior Construction : Brick
Floors : Carpet,Finished Wood,Tile
Heat : Central,Natural Gas
HOA / Subdivision : Polk Place Sec 8
Listing Provided by : Tim Thompson Premier REALTORS
MLS Status : Active
Listing # : RTC2770669
Schools near 256 Noah Dr, Franklin, TN 37064 :
Franklin Elementary, Freedom Middle School, Centennial High School
Additional details
Association Fee : $455.00
Association Fee Frequency : Annually
Heating : Yes
Parking Features : Attached - Side
Lot Size Area : 0.22 Sq. Ft.
Building Area Total : 3215 Sq. Ft.
Lot Size Acres : 0.22 Acres
Lot Size Dimensions : 70 X 140
Living Area : 3215 Sq. Ft.
Office Phone : 6157908884
Number of Bedrooms : 4
Number of Bathrooms : 4
Full Bathrooms : 3
Half Bathrooms : 1
Possession : Close Of Escrow
Cooling : 1
Garage Spaces : 2
Architectural Style : Traditional
Patio and Porch Features : Deck,Patio,Porch,Screened
Levels : Two
Basement : Crawl Space
Stories : 1.5
Utilities : Water Available
Parking Space : 2
Sewer : Public Sewer
Location 256 Noah Dr, TN 37064
Directions to 256 Noah Dr, TN 37064
Murfreesboro Rd. Turn left onto S Royal Oaks Blvd. Turn left onto Mack Hatcher Mem Pkwy. Turn right onto Polk Pl Dr. Turn right onto Noah Dr. Home is on Right
Ready to Start the Conversation?
We're ready when you are.
 © 2024 Listings courtesy of RealTracs, Inc. as distributed by MLS GRID. IDX information is provided exclusively for consumers' personal non-commercial use and may not be used for any purpose other than to identify prospective properties consumers may be interested in purchasing. The IDX data is deemed reliable but is not guaranteed by MLS GRID and may be subject to an end user license agreement prescribed by the Member Participant's applicable MLS. Based on information submitted to the MLS GRID as of December 21, 2024 10:00 PM CST. All data is obtained from various sources and may not have been verified by broker or MLS GRID. Supplied Open House Information is subject to change without notice. All information should be independently reviewed and verified for accuracy. Properties may or may not be listed by the office/agent presenting the information. Some IDX listings have been excluded from this website.
© 2024 Listings courtesy of RealTracs, Inc. as distributed by MLS GRID. IDX information is provided exclusively for consumers' personal non-commercial use and may not be used for any purpose other than to identify prospective properties consumers may be interested in purchasing. The IDX data is deemed reliable but is not guaranteed by MLS GRID and may be subject to an end user license agreement prescribed by the Member Participant's applicable MLS. Based on information submitted to the MLS GRID as of December 21, 2024 10:00 PM CST. All data is obtained from various sources and may not have been verified by broker or MLS GRID. Supplied Open House Information is subject to change without notice. All information should be independently reviewed and verified for accuracy. Properties may or may not be listed by the office/agent presenting the information. Some IDX listings have been excluded from this website.
