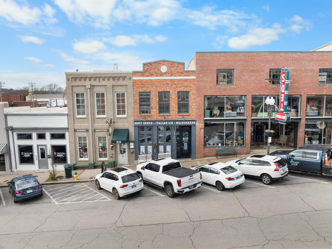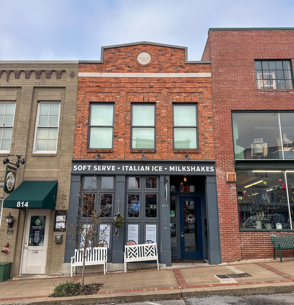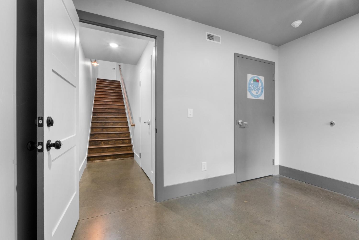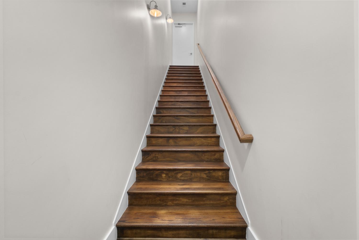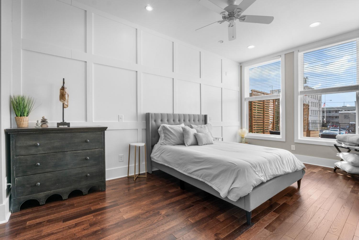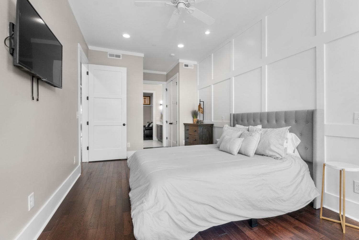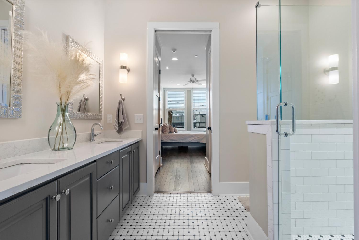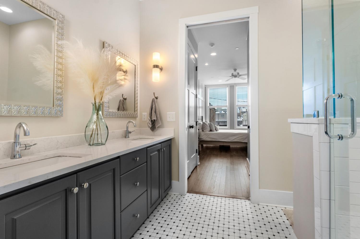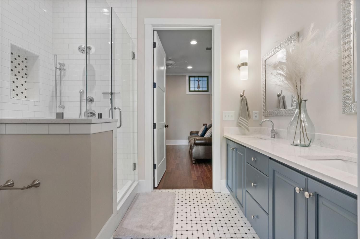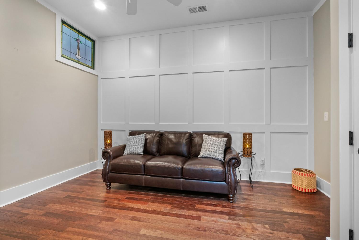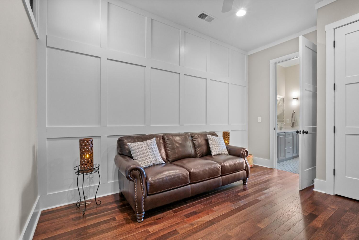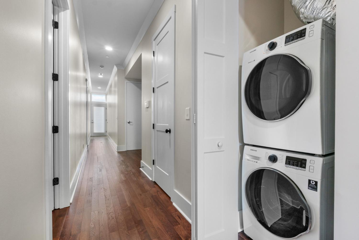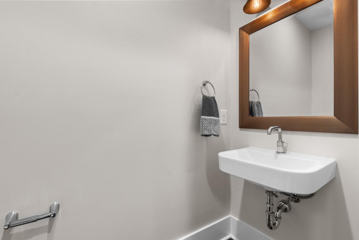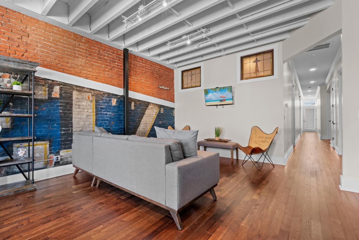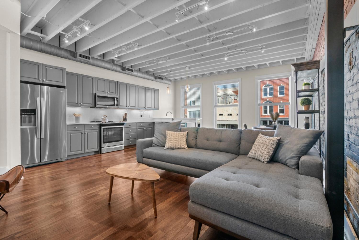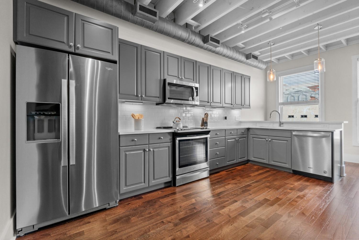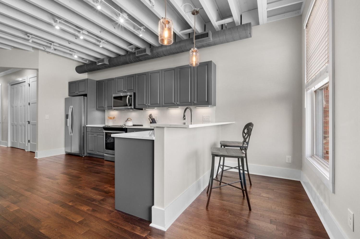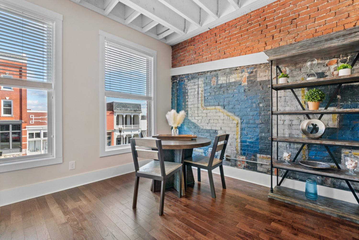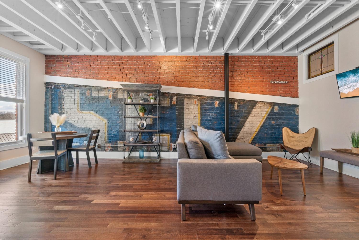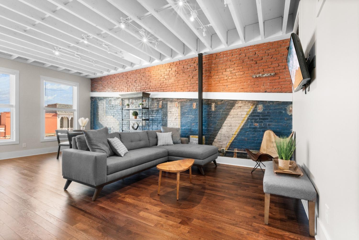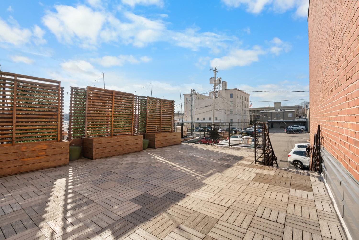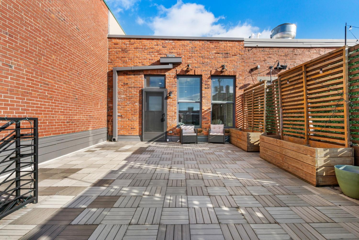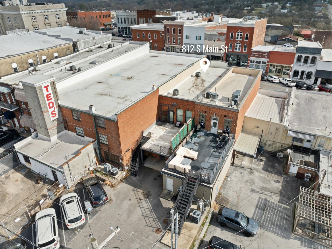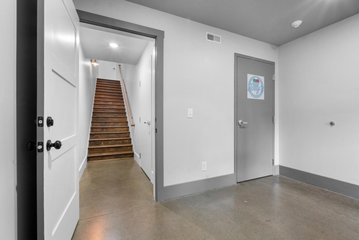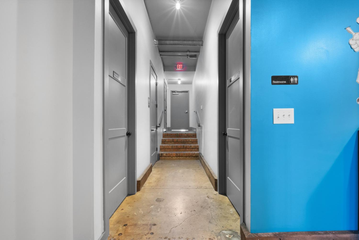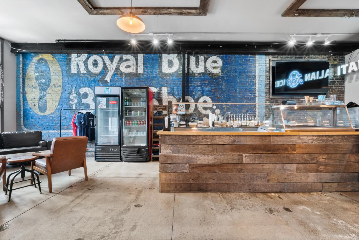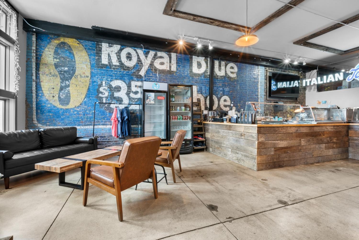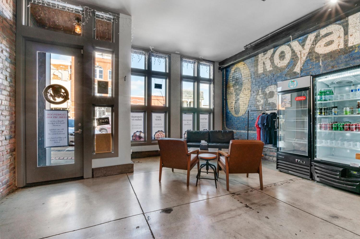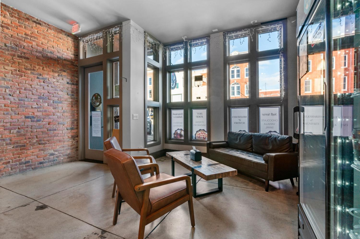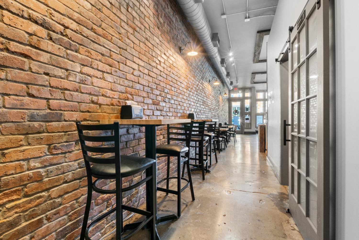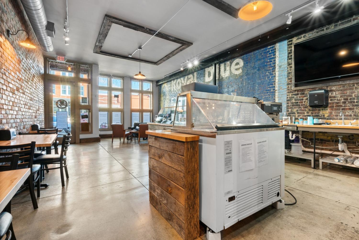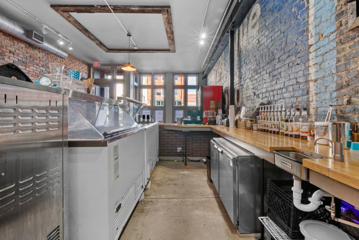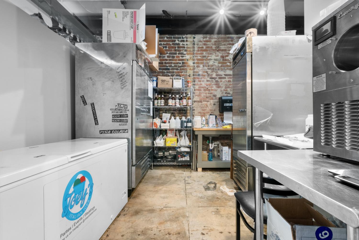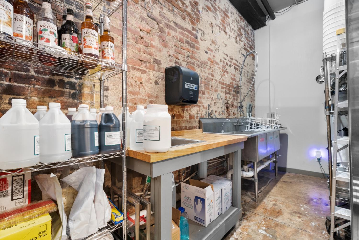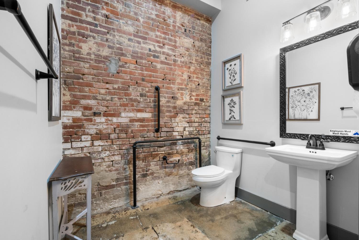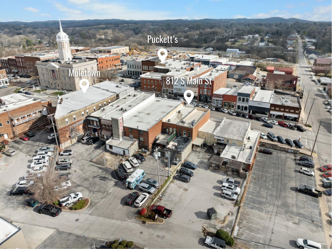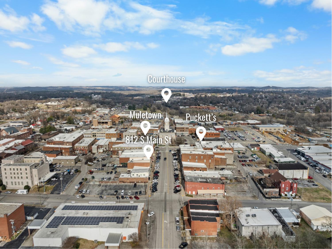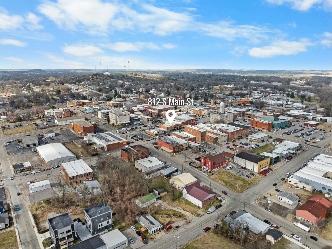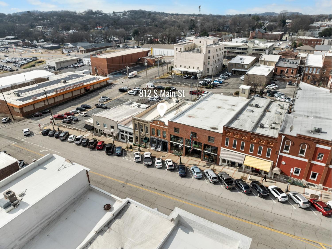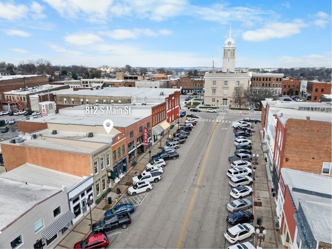 MIDDLE TENNESSEE REAL ESTATE
MIDDLE TENNESSEE REAL ESTATE
812 S Main St, Columbia, TN 38401 For Sale
Apartment
- Apartment
- Beds: 2
- Baths: 3
- 2,983 sq ft
Description
A remarkable building in the heart of downtown Columbia, TN, blending modern design with historic charm. Built in 2018 Paul Varney Construction, this property is thoughtfully crafted to complement the surrounding historic structures, creating a seamless integration of old-world character and contemporary convenience. Exposed brick walls throughout the building feature the original Royal Blue Shoes mural advertisements, a nod to the area's rich past.The upstairs of the building boasts a spacious 1,330 square-foot apartment, perfect for modern living with a unique flair. This two-bedroom, one-and-a-half-bathroom residence offers all the comforts of home, including a washer/dryer for added convenience. The apartment provides stunning views of Main Street to the east, allowing residents to soak in the vibrant energy of downtown. Additionally, it includes a 485-square-foot outdoor patio, perfect for enjoying sunsets in the west. Whether you’re unwinding after a busy day or hosting friends, this outdoor space is an exceptional feature.The ground floor of the building offers 1,653 square feet of prime retail space. Currently leased to a family-owned Italian ice and dessert shop, the businesses along the Columbia square benefit from high visibility and foot traffic on a daily basis and at numerous town events like monthly First Fridays, the annual Mule Day festivities, and more local events. This building offers a fantastic opportunity for investors seeking to expand their portfolio with a prime commercial/residential building in a historic southern town less than an hour from Nashville.
Property Details
Status : Active
Source : RealTracs, Inc.
County : Maury County, TN
Property Type : Residential
Area : 2,983 sq. ft.
Year Built : 2018
Exterior Construction : Brick
Floors : Wood,Tile
Heat : Central
HOA / Subdivision : None
Listing Provided by : Baker Group Realty
MLS Status : Active
Listing # : RTC2770913
Schools near 812 S Main St, Columbia, TN 38401 :
Riverside Elementary, Whitthorne Middle School, Columbia Central High School
Additional details
Heating : Yes
Building Area Total : 2983 Sq. Ft.
Living Area : 2983 Sq. Ft.
Common Interest : Condominium
Property Attached : Yes
Office Phone : 9315482010
Number of Bedrooms : No
Number of Bathrooms : 3
Full Bathrooms : 1
Half Bathrooms : 2
Possession : Close Of Escrow
Cooling : 1
Levels : Two
Basement : Slab
Stories : 2
Utilities : Water Available
Sewer : Public Sewer
Location 812 S Main St, TN 38401
Directions to 812 S Main St, TN 38401
Driving S on Hwy 31 from Bear Creek Pike, Turn Left on W 7th, Turn Right on Public Square, take the first right onto S Main. The Building is on the right. Or Drive south on S Main to 8th St, Turn Right on 8th St, then turn R into back parking lot.
Ready to Start the Conversation?
We're ready when you are.
 © 2025 Listings courtesy of RealTracs, Inc. as distributed by MLS GRID. IDX information is provided exclusively for consumers' personal non-commercial use and may not be used for any purpose other than to identify prospective properties consumers may be interested in purchasing. The IDX data is deemed reliable but is not guaranteed by MLS GRID and may be subject to an end user license agreement prescribed by the Member Participant's applicable MLS. Based on information submitted to the MLS GRID as of July 1, 2025 10:00 PM CST. All data is obtained from various sources and may not have been verified by broker or MLS GRID. Supplied Open House Information is subject to change without notice. All information should be independently reviewed and verified for accuracy. Properties may or may not be listed by the office/agent presenting the information. Some IDX listings have been excluded from this website.
© 2025 Listings courtesy of RealTracs, Inc. as distributed by MLS GRID. IDX information is provided exclusively for consumers' personal non-commercial use and may not be used for any purpose other than to identify prospective properties consumers may be interested in purchasing. The IDX data is deemed reliable but is not guaranteed by MLS GRID and may be subject to an end user license agreement prescribed by the Member Participant's applicable MLS. Based on information submitted to the MLS GRID as of July 1, 2025 10:00 PM CST. All data is obtained from various sources and may not have been verified by broker or MLS GRID. Supplied Open House Information is subject to change without notice. All information should be independently reviewed and verified for accuracy. Properties may or may not be listed by the office/agent presenting the information. Some IDX listings have been excluded from this website.
