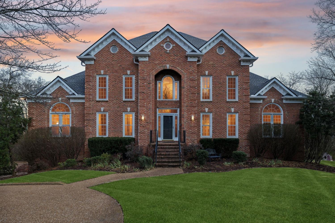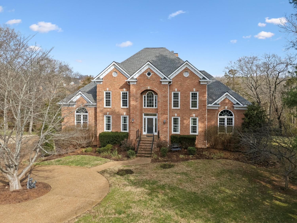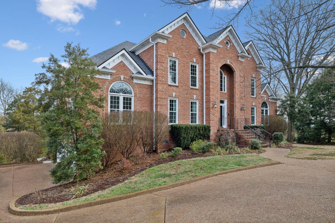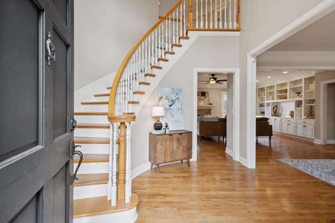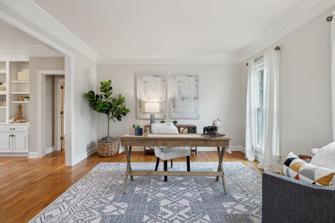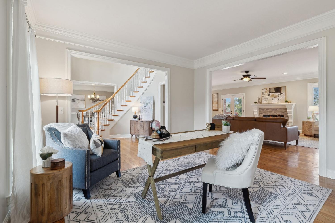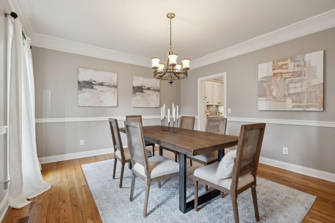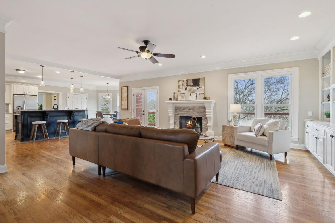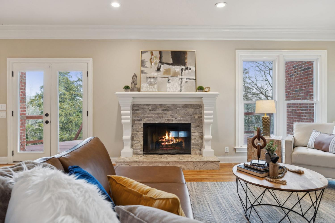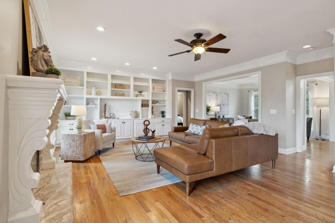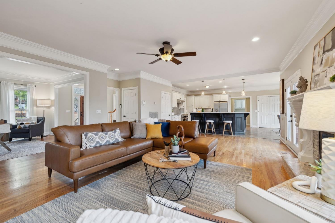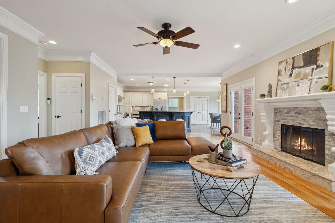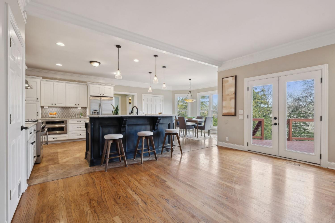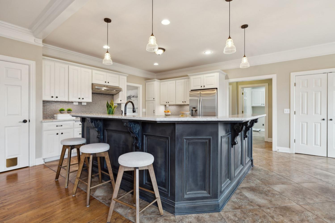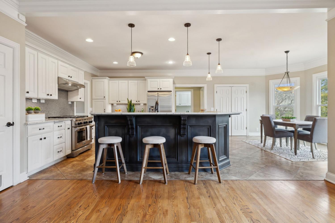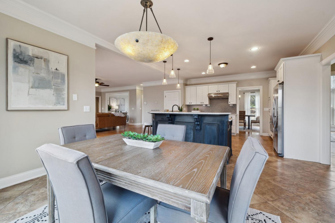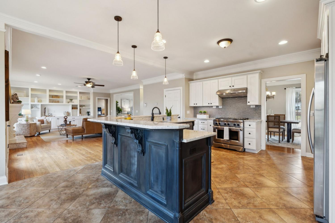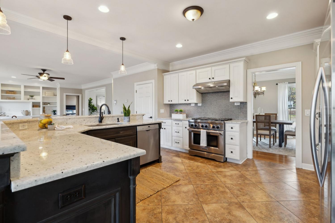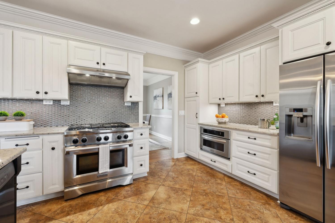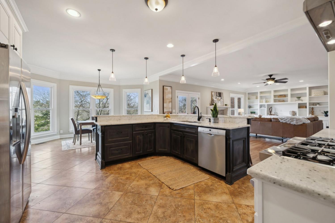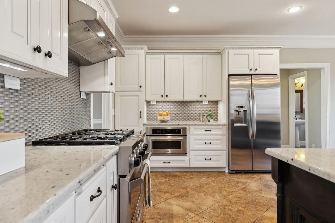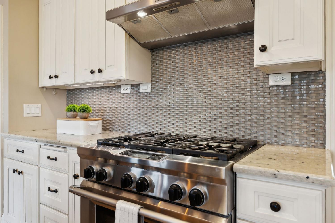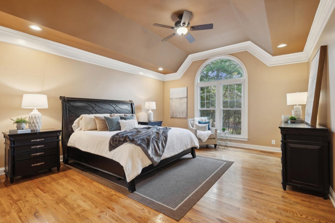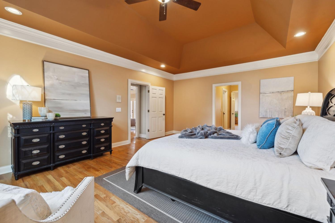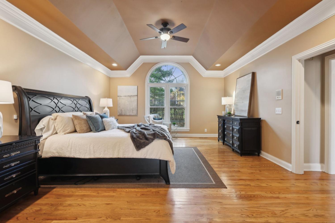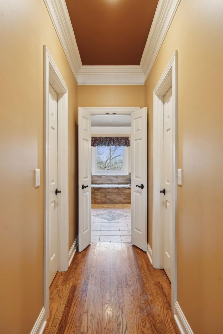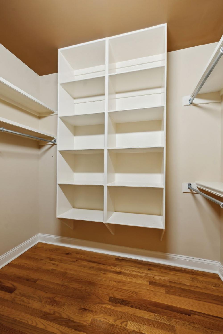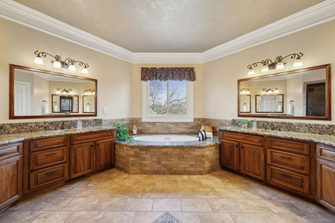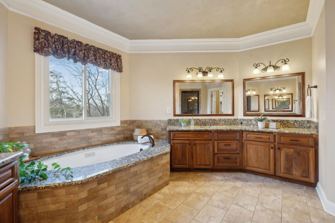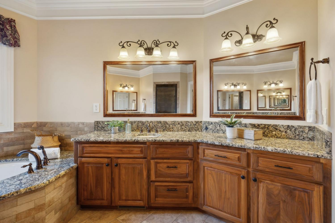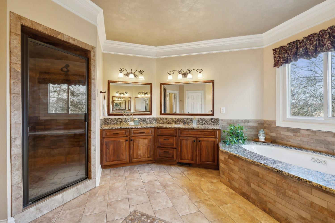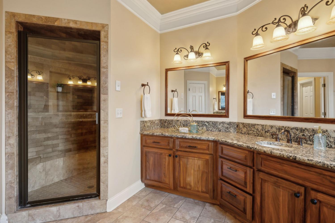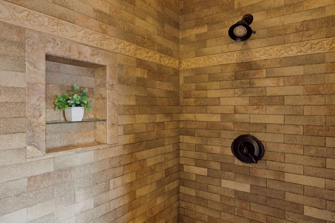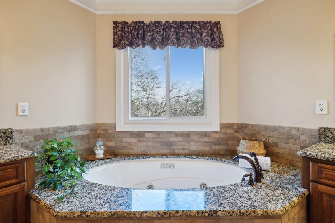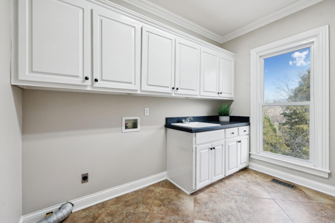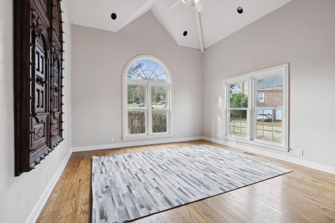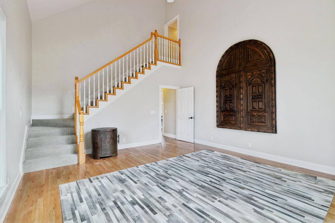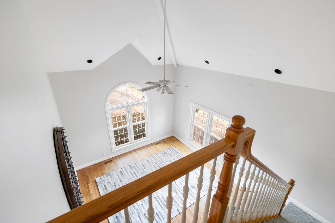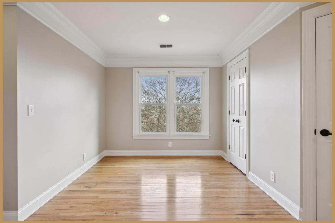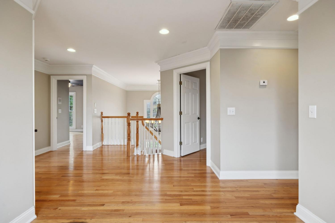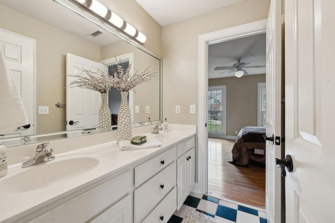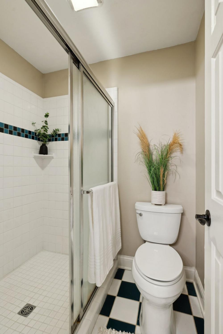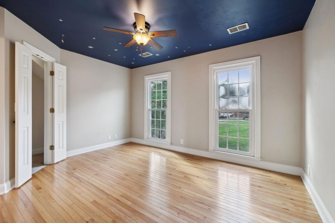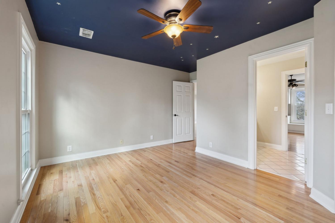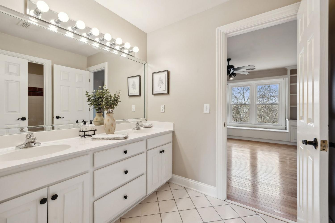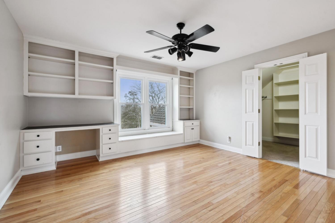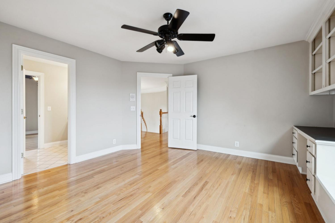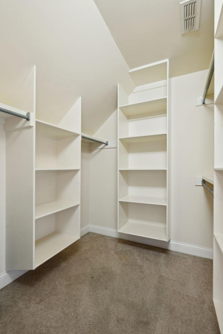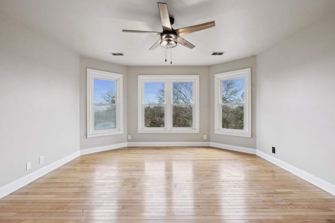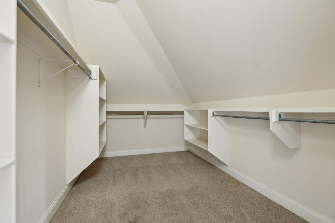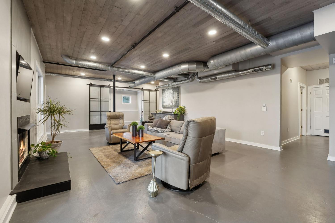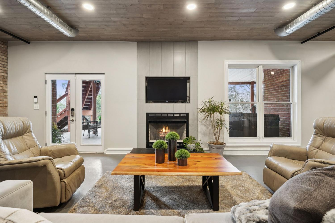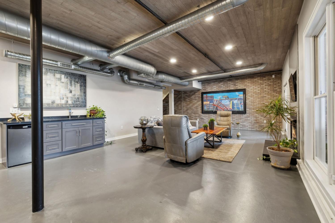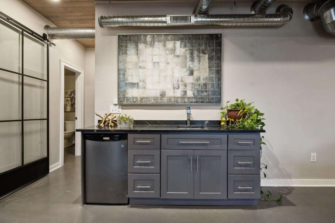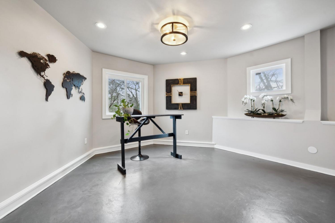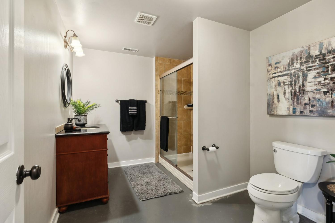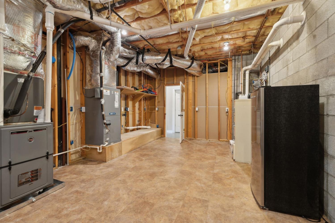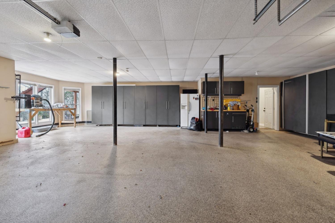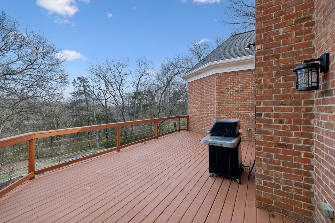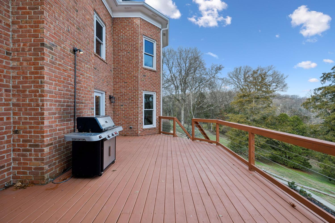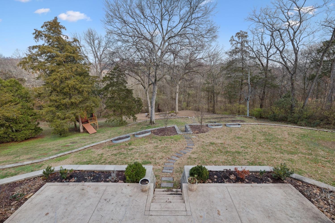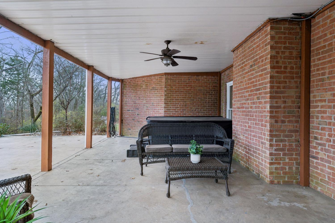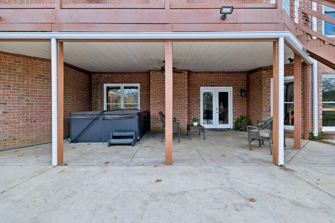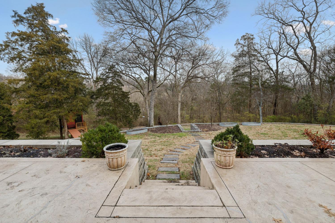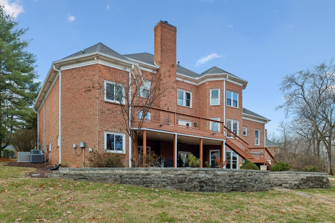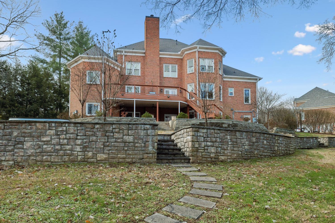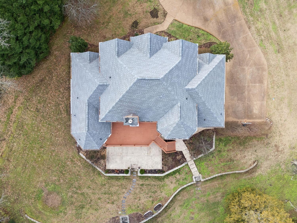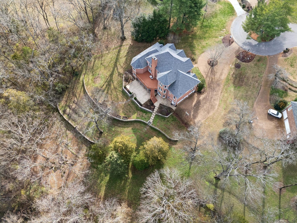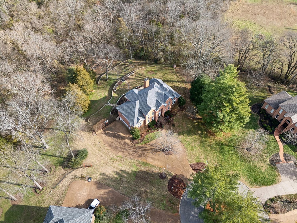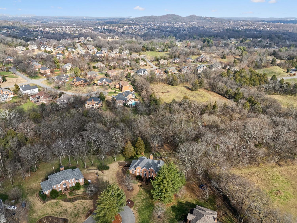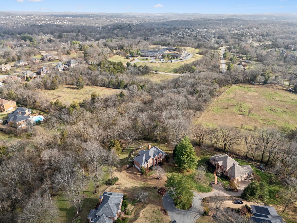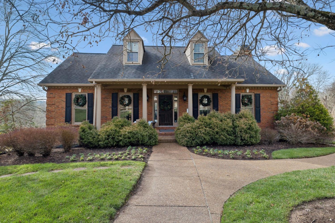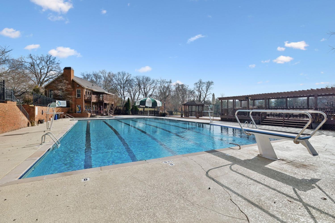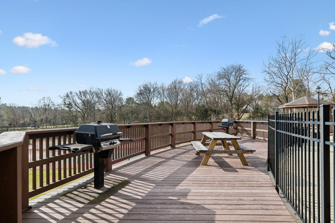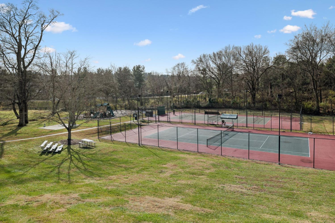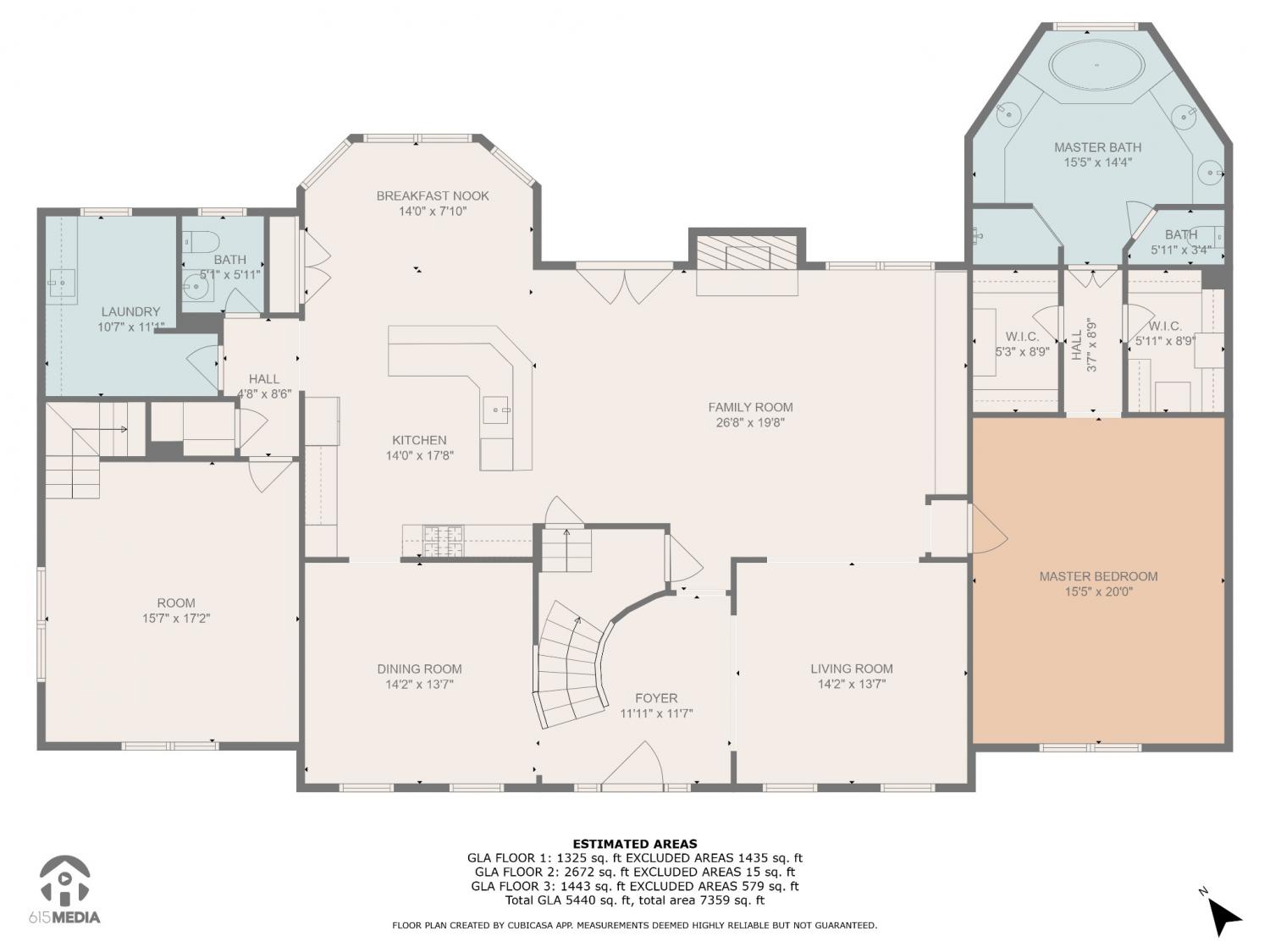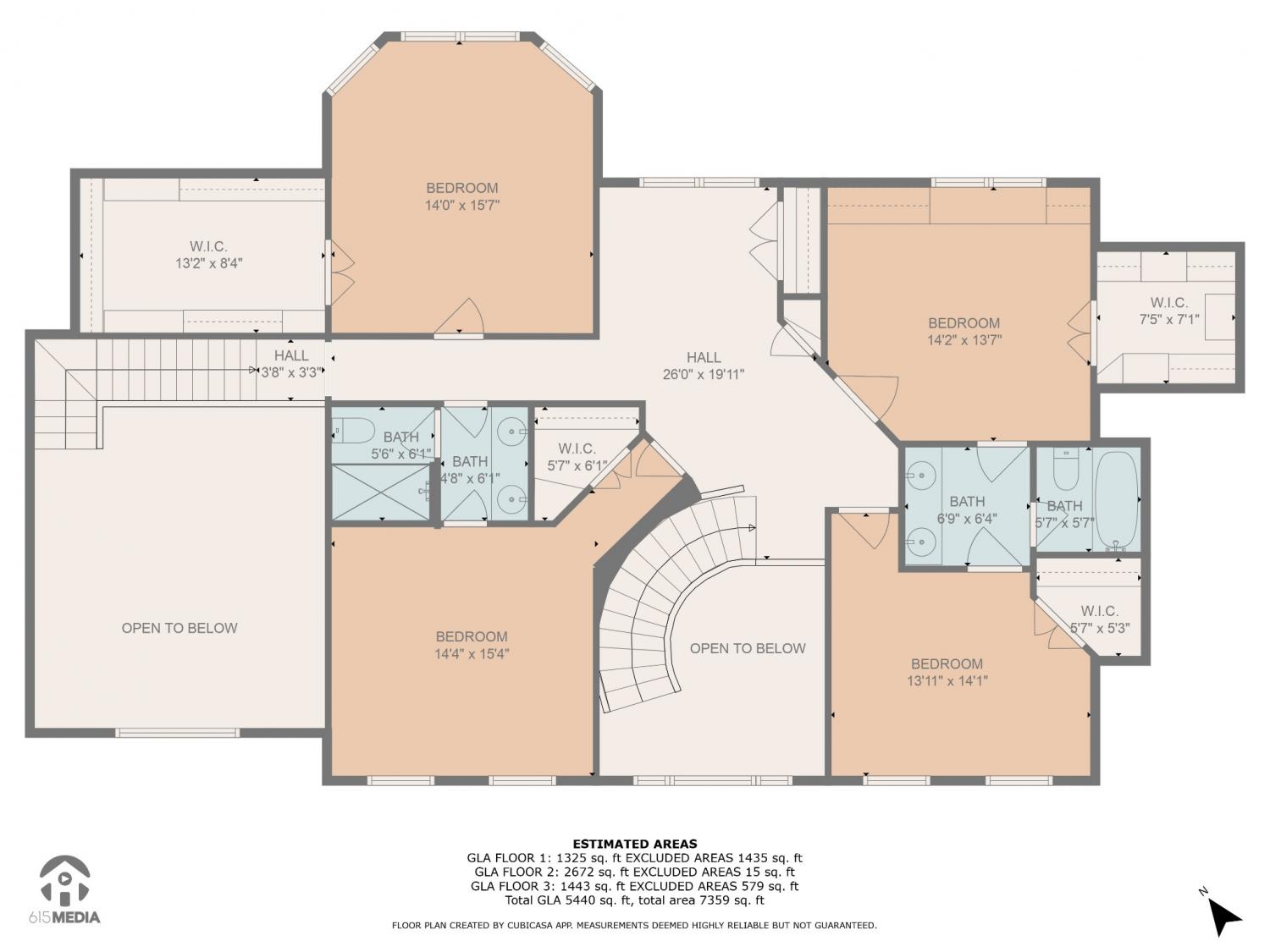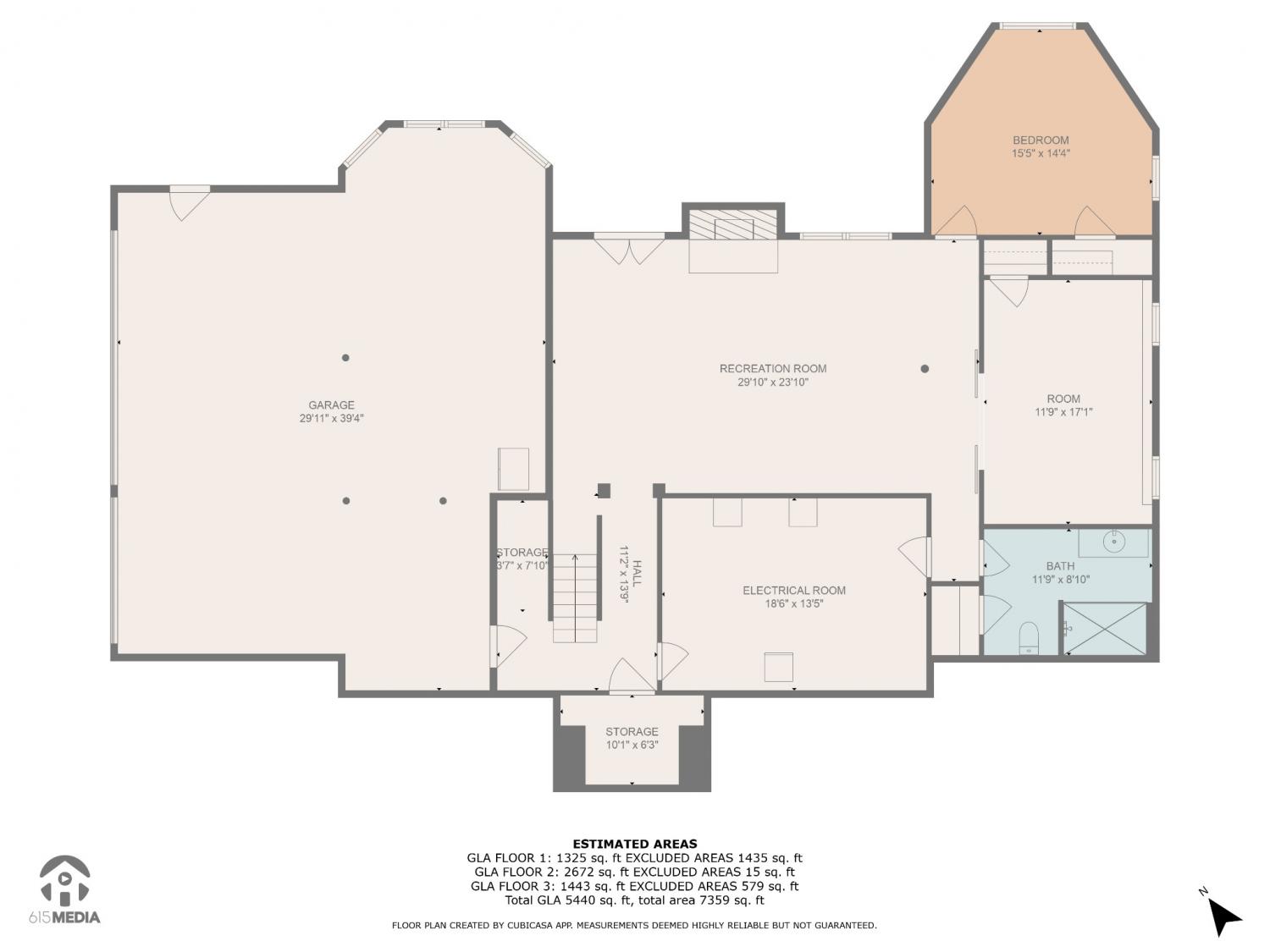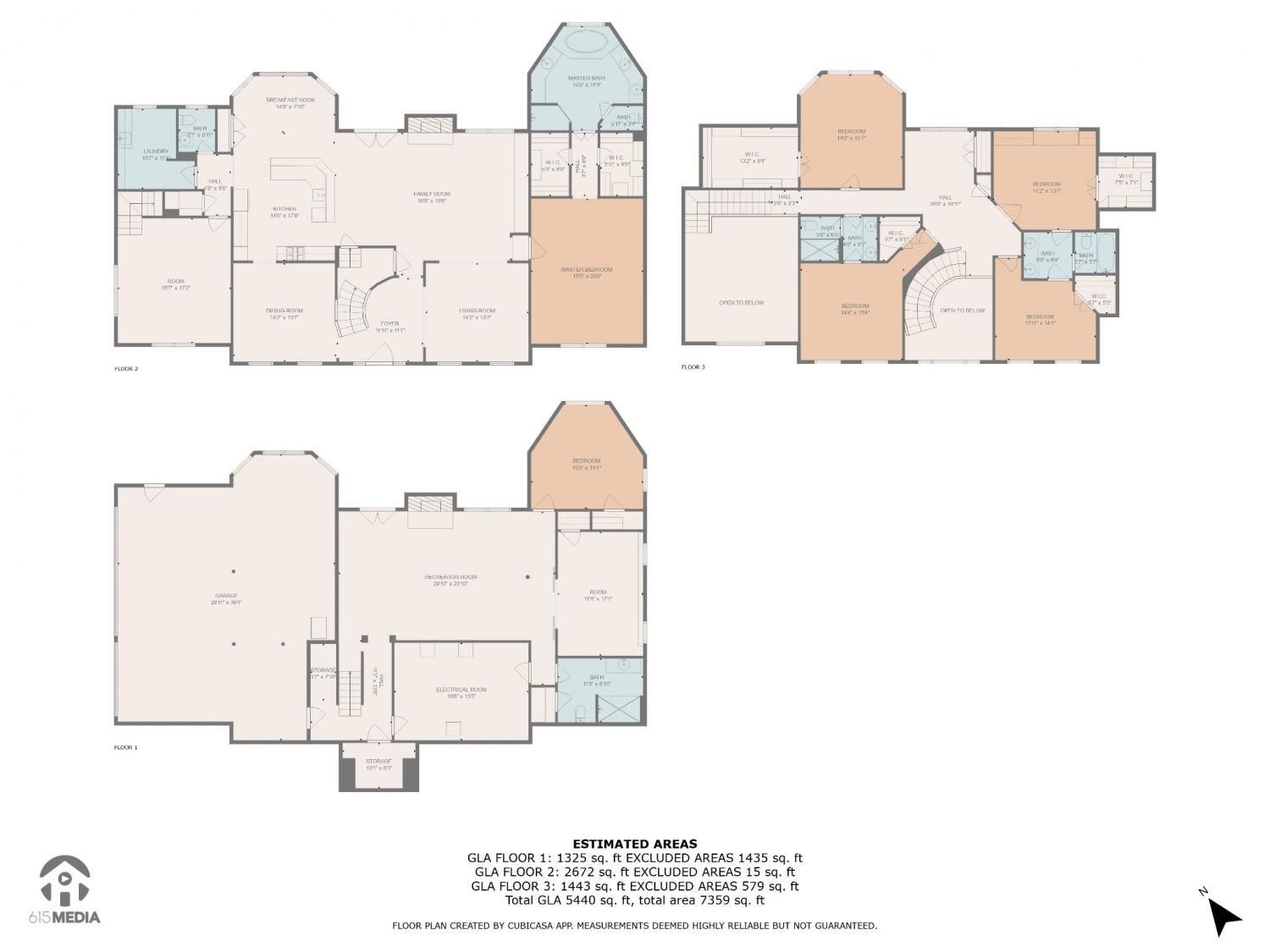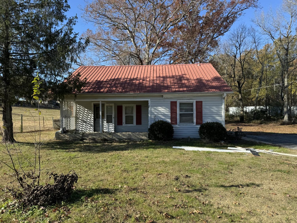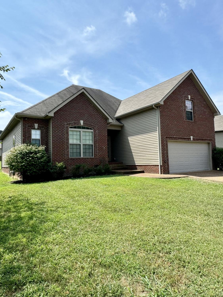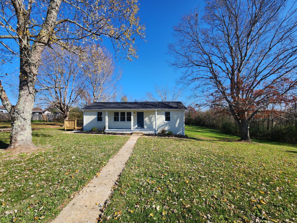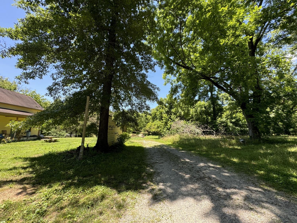 MIDDLE TENNESSEE REAL ESTATE
MIDDLE TENNESSEE REAL ESTATE
917 Auburn Ln, Brentwood, TN 37027 For Sale
Single Family Residence
- Single Family Residence
- Beds: 6
- Baths: 5
- 5,521 sq ft
Description
UNDER CONTRACT! Seller IS ACCEPTING Back Up Offers. Nestled on a Private 1+ Acre Cul-De-Sac Lot, This Stunning 6 Bedroom, 4.5-Bath All-Brick Home Offers Over 5,521 Square Feet of Exceptional Living Space Surrounded by Mature Trees and a Stream at the Rear. Perfectly Secluded with NO Visible Neighbors From the Back Deck, This Property Seamlessly Blends Elegance, Comfort, and Modern Upgrades. The Remodeled Kitchen Features Granite Countertops, a 6-burner Gas Stove, and Updated Cabinetry, While the Spacious Primary Suite Boasts an Updated Bath and 2 Walk-In Closets. Live Allergy Free With NO CARPET...Beautiful Tile & Hardwoods Throughout! The Fully Finished Basement Includes a Rec Room With a Cozy Fireplace, 6th Bedroom, 4th Full Bath, a Flex Room and Access to the Extended Lower Patio W/ Hot Tub. This Special Home Also Includes a New Roof (2023), Two New HVAC Systems (2023), and a Whole-House Natural Gas Backup Generator (2023). Triple-Pane Windows, Extra Attic Insulation, a Tankless Water Heater, a Chemical-Free Water Softening System, and Whole-House Surge Protection to Enhance Comfort and Safety. Outdoor Amenities Abound, with a Zip-Line, a Fire Pit, and a Charming Treehouse Complete With a Metal Roof, Insulated Walls, a Porch, and a Dedicated 40-amp Circuit. The Backyard is Perfect for Relaxing or Entertaining, Featuring a Natural Gas Line for Grilling, and an Invisible Dog Fence. The Oversized 3-Car Garage, Measuring 29 Feet Deep, Offers Cabinets for Additional Storage and Premium Flooring. Additional Conveniences Include a Full Yard Irrigation System, Fresh Paint & AT&T Fiber. ROOM FOR EVERYONE & EVERYTHING IN THIS VERY SPECIAL HOME! You'll Also Get to Enjoy Use of the Community Clubhouse, Swimming Pool & Tennis Courts.
Property Details
Status : Active
Source : RealTracs, Inc.
County : Williamson County, TN
Property Type : Residential
Area : 5,521 sq. ft.
Year Built : 1993
Exterior Construction : Brick,Wood Siding
Floors : Concrete,Finished Wood,Tile
Heat : Central,Natural Gas
HOA / Subdivision : Chenoweth Sec 9
Listing Provided by : Benchmark Realty, LLC
MLS Status : Active
Listing # : RTC2771272
Schools near 917 Auburn Ln, Brentwood, TN 37027 :
Edmondson Elementary, Brentwood Middle School, Brentwood High School
Additional details
Association Fee : $95.00
Association Fee Frequency : Monthly
Heating : Yes
Parking Features : Attached
Lot Size Area : 1.03 Sq. Ft.
Building Area Total : 5521 Sq. Ft.
Lot Size Acres : 1.03 Acres
Living Area : 5521 Sq. Ft.
Office Phone : 6152888292
Number of Bedrooms : 6
Number of Bathrooms : 5
Full Bathrooms : 4
Half Bathrooms : 1
Possession : Close Of Escrow
Cooling : 1
Garage Spaces : 3
Architectural Style : Traditional
Patio and Porch Features : Deck
Levels : Three Or More
Basement : Finished
Stories : 2
Utilities : Electricity Available,Water Available
Parking Space : 3
Sewer : Public Sewer
Location 917 Auburn Ln, TN 37027
Directions to 917 Auburn Ln, TN 37027
I-65 S TO CONCORD RD EXIT. GO EAST ON CONCORD RD FOR APPROX 3.5 MILES TO LEFT INTO CHENOWETH SUBDIVISION ON GREENHILL BLVD. TURN RIGHT ONTO ASHFORD PL. GO TO AUBURN LANE
Ready to Start the Conversation?
We're ready when you are.
 © 2024 Listings courtesy of RealTracs, Inc. as distributed by MLS GRID. IDX information is provided exclusively for consumers' personal non-commercial use and may not be used for any purpose other than to identify prospective properties consumers may be interested in purchasing. The IDX data is deemed reliable but is not guaranteed by MLS GRID and may be subject to an end user license agreement prescribed by the Member Participant's applicable MLS. Based on information submitted to the MLS GRID as of December 25, 2024 10:00 AM CST. All data is obtained from various sources and may not have been verified by broker or MLS GRID. Supplied Open House Information is subject to change without notice. All information should be independently reviewed and verified for accuracy. Properties may or may not be listed by the office/agent presenting the information. Some IDX listings have been excluded from this website.
© 2024 Listings courtesy of RealTracs, Inc. as distributed by MLS GRID. IDX information is provided exclusively for consumers' personal non-commercial use and may not be used for any purpose other than to identify prospective properties consumers may be interested in purchasing. The IDX data is deemed reliable but is not guaranteed by MLS GRID and may be subject to an end user license agreement prescribed by the Member Participant's applicable MLS. Based on information submitted to the MLS GRID as of December 25, 2024 10:00 AM CST. All data is obtained from various sources and may not have been verified by broker or MLS GRID. Supplied Open House Information is subject to change without notice. All information should be independently reviewed and verified for accuracy. Properties may or may not be listed by the office/agent presenting the information. Some IDX listings have been excluded from this website.
