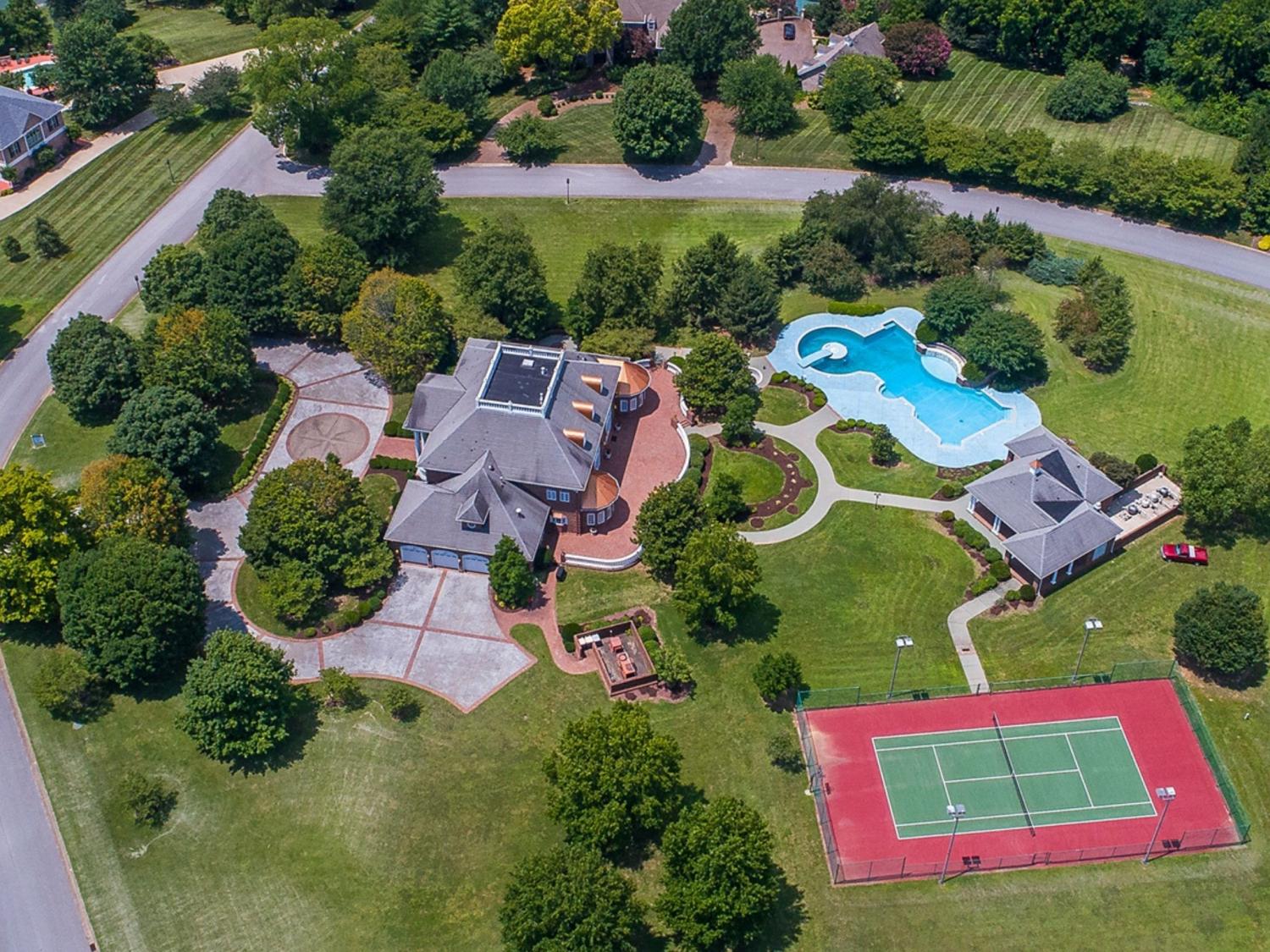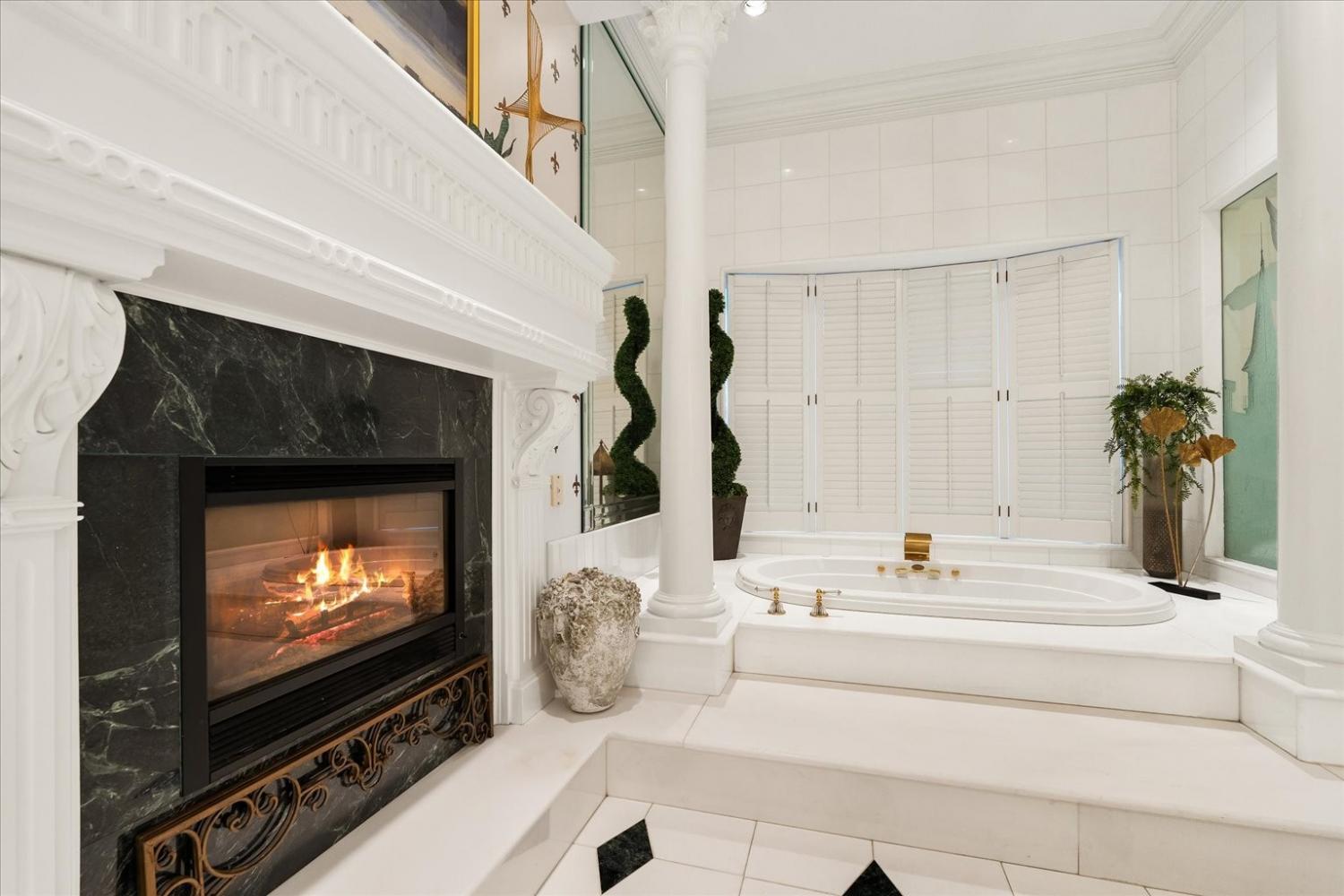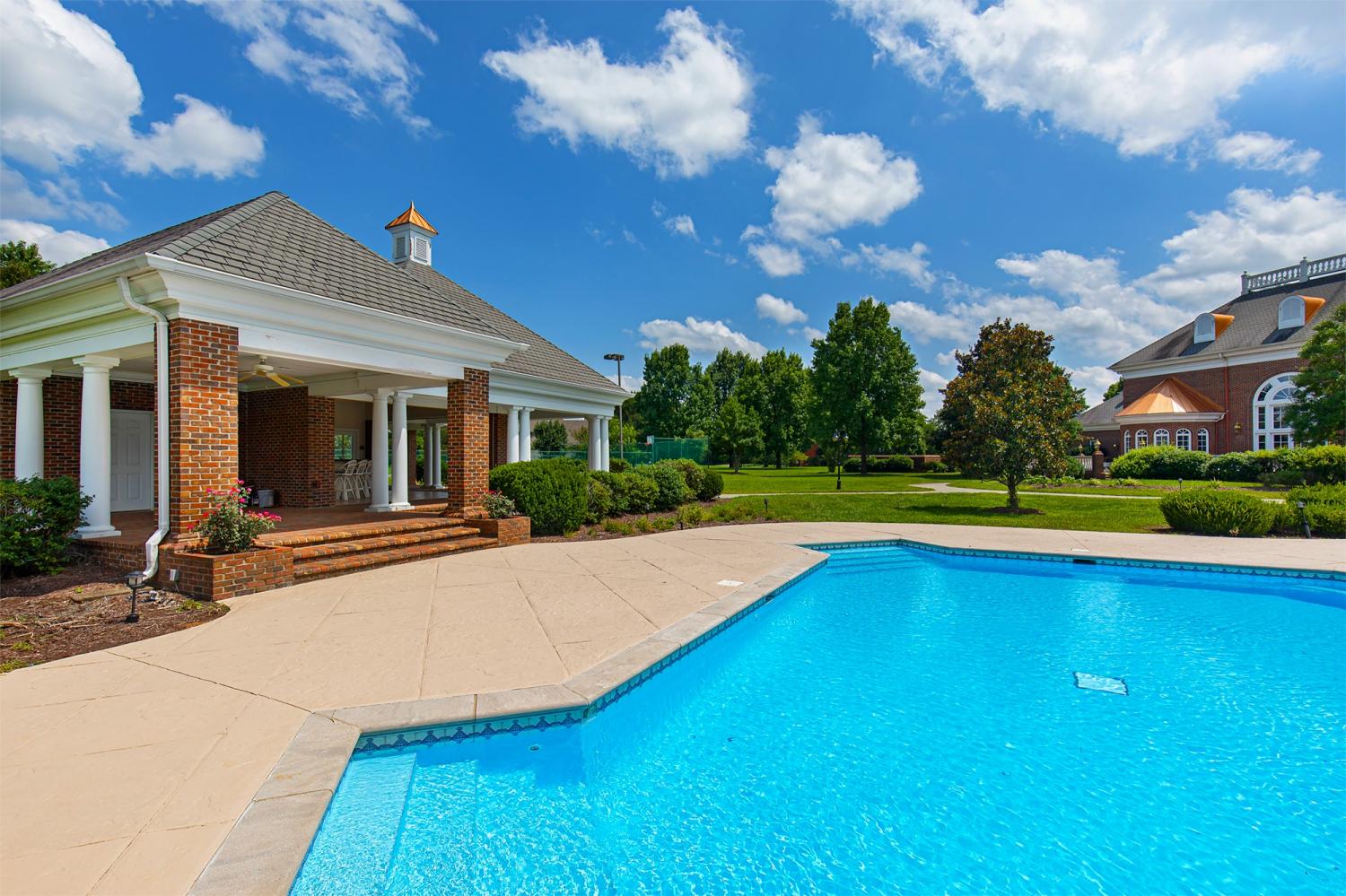 MIDDLE TENNESSEE REAL ESTATE
MIDDLE TENNESSEE REAL ESTATE
285 Lakeside Way, Bowling Green, KY 42103 For Sale
Single Family Residence
- Single Family Residence
- Beds: 4
- Baths: 7
- 11,778 sq ft
Description
Nestled on 4.5 acres in the prestigious gated Rivergreen community, this custom-designed estate combines classic design with contemporary comforts to create an extraordinary lifestyle. Spanning over 11,000 square feet, this home balances grandeur, functionality, and convenience—making it both a private retreat and an entertainer’s paradise. Step into the breathtaking foyer, where dual curved staircases and a soaring 23-foot ceiling immediately captivate. Marble and granite floors, intricate moldings, and a Swarovski Crystal chandelier showcase impeccable craftsmanship. The main level includes a light-filled great room with soaring coffered ceilings, a wet bar, and French doors leading to a veranda; a chef’s kitchen with a tiered island, a formal dining room, an expansive master suite, and a distinctive study with bespoke detailing. The lower level is a haven for entertainment, offering a custom bar, billiards room, and a 19-seat movie theater complete with a marquee and concession stand. The home fitness center with adjoining bath offers fitness opportunities. Outdoors, resort-style amenities abound: a 120,000-gallon pool with a swim-up bar, hot tub, sunbathing island, pool house, and a newly renovated outdoor kitchen. Tennis enthusiasts will appreciate the regulation-size, lighted court, while terraces invite al fresco gatherings. Upstairs, three additional bedrooms with ensuite baths and a spacious playroom provide privacy and comfort for family and guests. A residential elevator, multiple fireplaces, and thoughtful design ensure this home is as functional as it is refined. Located five minutes from I-65 and just an hour from downtown Nashville and BNA, this rare property offers a unique opportunity to enjoy upscale living in Bowling Green, a city rich in culture and home to Western Kentucky University and the iconic Corvette. Floor areas are based on digital scans.
Property Details
Status : Active
Source : RealTracs, Inc.
Address : 285 Lakeside Way Bowling Green KY 42103
County : Warren County, KY
Property Type : Residential
Area : 11,778 sq. ft.
Year Built : 1996
Exterior Construction : Brick
Floors : Carpet,Wood,Marble,Tile
Heat : Geothermal
HOA / Subdivision : Rivergreen
Listing Provided by : Real Broker
MLS Status : Active
Listing # : RTC2771349
Schools near 285 Lakeside Way, Bowling Green, KY 42103 :
Briarwood Elementary School, Drakes Creek Middle School, Greenwood High School
Additional details
Association Fee : $1,600.00
Association Fee Frequency : Annually
Heating : Yes
Parking Features : Garage Faces Side,Circular Driveway,Concrete,Driveway
Pool Features : In Ground
Lot Size Area : 4.5 Sq. Ft.
Building Area Total : 11778 Sq. Ft.
Lot Size Acres : 4.5 Acres
Living Area : 11778 Sq. Ft.
Lot Features : Corner Lot,Private,Views
Office Phone : 8445917325
Number of Bedrooms : 4
Number of Bathrooms : 7
Full Bathrooms : 5
Half Bathrooms : 2
Accessibility Features : Accessible Elevator Installed
Possession : Negotiable
Cooling : 1
Garage Spaces : 3
Architectural Style : Other
Private Pool : 1
Patio and Porch Features : Patio,Porch
Levels : Three Or More
Basement : Finished
Stories : 3
Utilities : Water Available
Parking Space : 3
Sewer : Septic Tank
Virtual Tour
Location 285 Lakeside Way, KY 42103
Directions to 285 Lakeside Way, KY 42103
Interstate 65 North to Kentucky Exit 26 (Cemetery Rd). Take ramp, then right onto Cemetery Rd. Travel 1.4 miles to Rivergreen Lane. Left on Rivergreen Lane, through the security gate, then left on Lakeside Way. Home will be on the right.
Ready to Start the Conversation?
We're ready when you are.
 © 2025 Listings courtesy of RealTracs, Inc. as distributed by MLS GRID. IDX information is provided exclusively for consumers' personal non-commercial use and may not be used for any purpose other than to identify prospective properties consumers may be interested in purchasing. The IDX data is deemed reliable but is not guaranteed by MLS GRID and may be subject to an end user license agreement prescribed by the Member Participant's applicable MLS. Based on information submitted to the MLS GRID as of April 23, 2025 10:00 PM CST. All data is obtained from various sources and may not have been verified by broker or MLS GRID. Supplied Open House Information is subject to change without notice. All information should be independently reviewed and verified for accuracy. Properties may or may not be listed by the office/agent presenting the information. Some IDX listings have been excluded from this website.
© 2025 Listings courtesy of RealTracs, Inc. as distributed by MLS GRID. IDX information is provided exclusively for consumers' personal non-commercial use and may not be used for any purpose other than to identify prospective properties consumers may be interested in purchasing. The IDX data is deemed reliable but is not guaranteed by MLS GRID and may be subject to an end user license agreement prescribed by the Member Participant's applicable MLS. Based on information submitted to the MLS GRID as of April 23, 2025 10:00 PM CST. All data is obtained from various sources and may not have been verified by broker or MLS GRID. Supplied Open House Information is subject to change without notice. All information should be independently reviewed and verified for accuracy. Properties may or may not be listed by the office/agent presenting the information. Some IDX listings have been excluded from this website.






























































