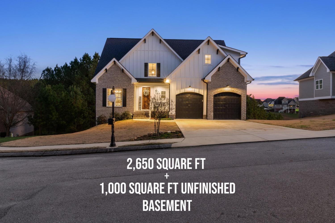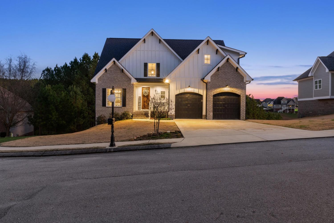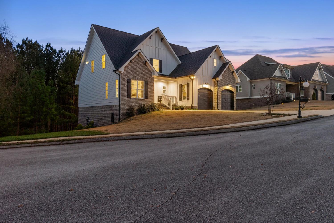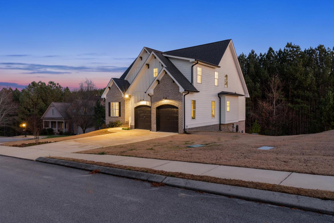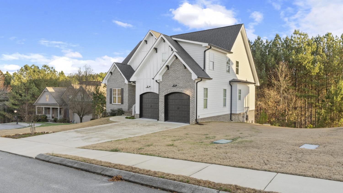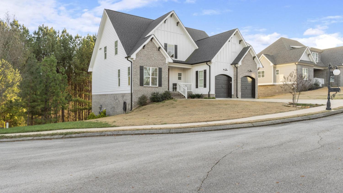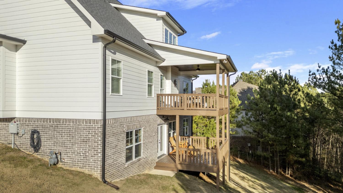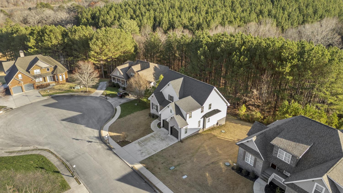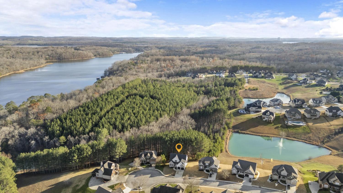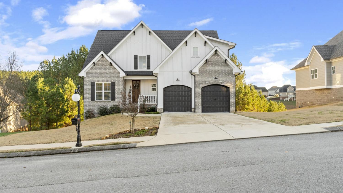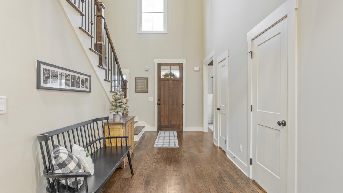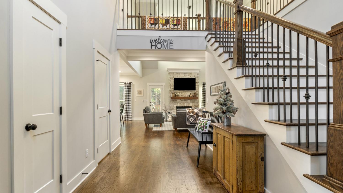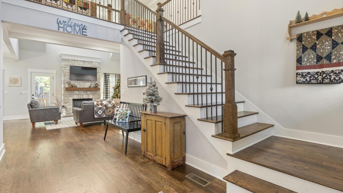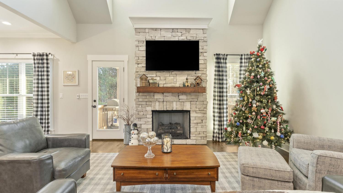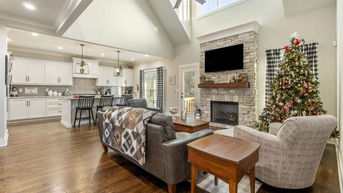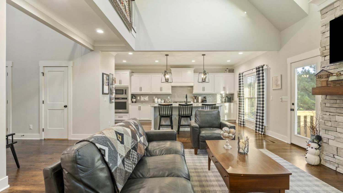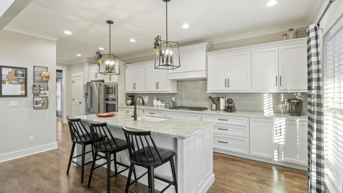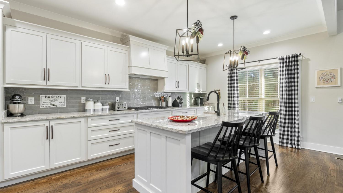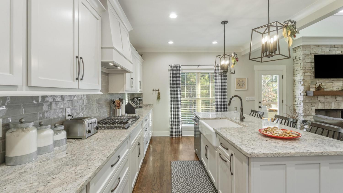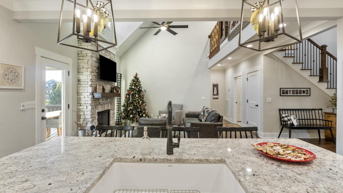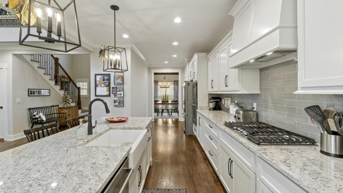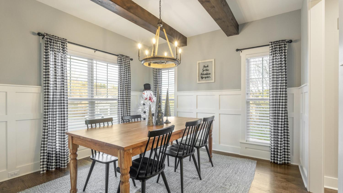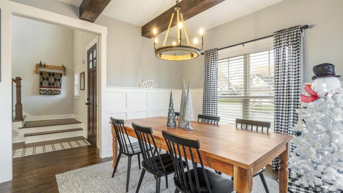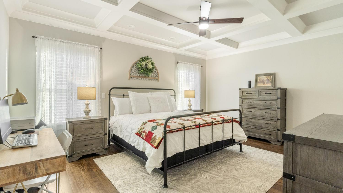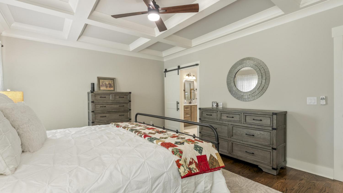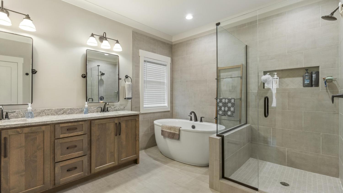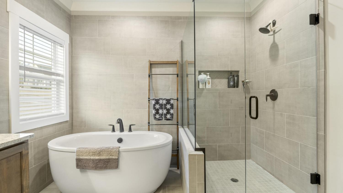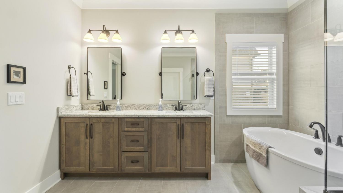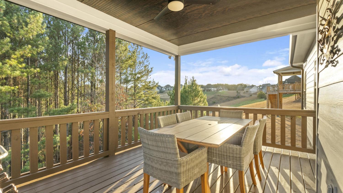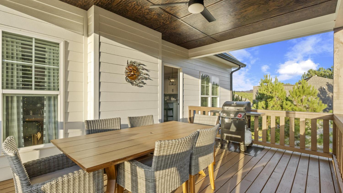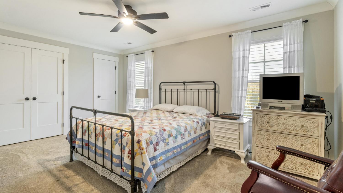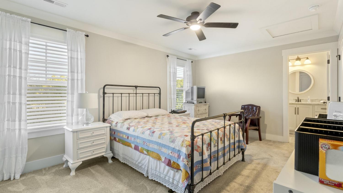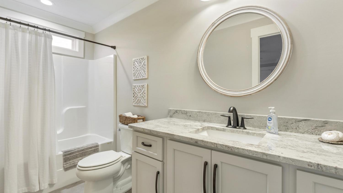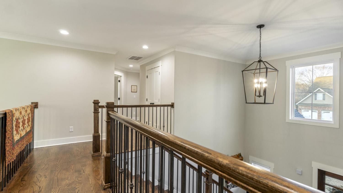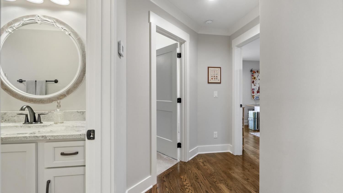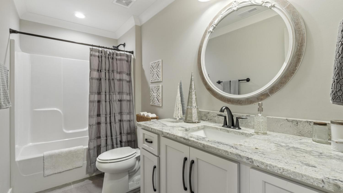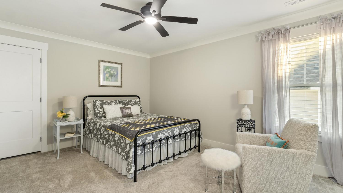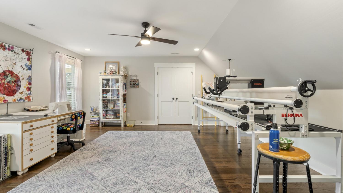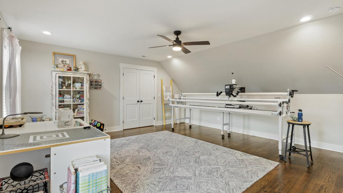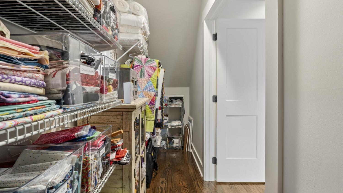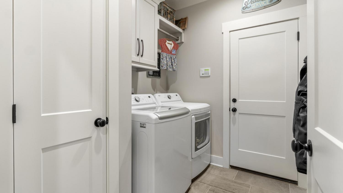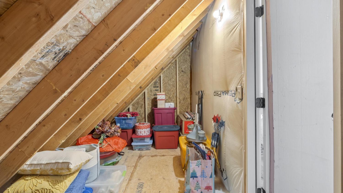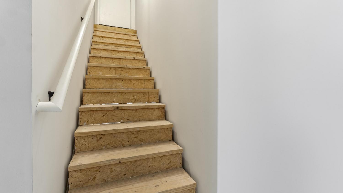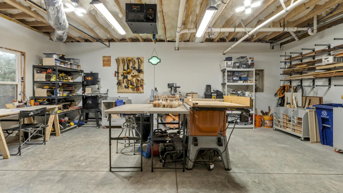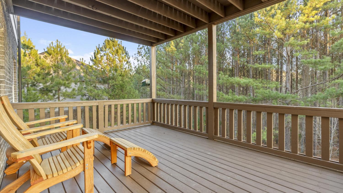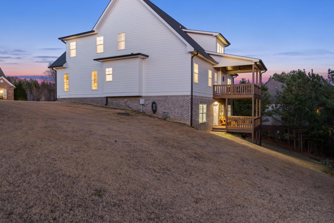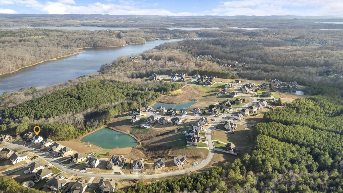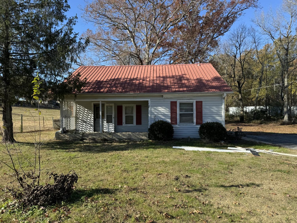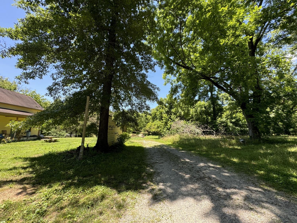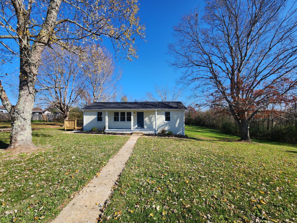 MIDDLE TENNESSEE REAL ESTATE
MIDDLE TENNESSEE REAL ESTATE
13286 Blakeslee Drive, Soddy Daisy, TN 37379 For Sale
Single Family Residence
- Single Family Residence
- Beds: 4
- Baths: 4
- 2,650 sq ft
Description
Welcome to 13286 Blakeslee Dr, a beautiful 4-bedroom, 3 ½-bath home that perfectly blends style, comfort, and peaceful outdoor living. Just steps from Possum Creek and only 3 miles from major highways offering easy access to Chattanooga, this home offers the best of both nature and convenience. The spacious open floor plan is bathed in natural light, featuring high ceilings and a cozy stone fireplace as the central focal point. Beautiful hardwood floors, custom cabinetry, and high-end finishes throughout enhance the home's charm and elegance, creating an inviting atmosphere in every room. Adjacent to the kitchen, the separate dining room is highlighted by dark wooden beams across the ceiling, adding a touch of rustic elegance. This formal space provides the perfect setting for family meals, special occasions, or entertaining guests in style. Step outside to the private double-decker back porch, where you'll enjoy breathtaking views of one of the neighborhood's serene lakes. Whether you're relaxing with a cup of coffee, reading a book, or hosting an outdoor gathering, the peaceful, natural surroundings offer the perfect backdrop for any occasion. The master suite is a true retreat, featuring vaulted, beamed ceilings that add a touch of character and elegance to the space. The luxurious master bathroom boasts a soaking tub, an oversized walk-in shower, and dual vanities—creating a spa-like atmosphere. The additional three bedrooms are spacious and well-appointed, each with ample closet space and easy access to beautifully finished bathrooms. The unfinished basement offers versatile extra space that can easily be transformed into a home gym, workshop, or media room—providing endless possibilities for customization. Additional highlights include a two-car garage, and a peaceful location just steps from Possum Creek. 13286 Blakeslee Dr offers a rare opportunity for peaceful, nature-filled living with modern amenities just minutes from Chattanooga.
Property Details
Status : Active
Source : RealTracs, Inc.
Address : 13286 Blakeslee Drive Soddy Daisy TN 37379
County : Hamilton County, TN
Property Type : Residential
Area : 2,650 sq. ft.
Year Built : 2022
Exterior Construction : Stone,Brick
Floors : Carpet,Finished Wood,Tile
Heat : Natural Gas
HOA / Subdivision : Barrington Pointe
Listing Provided by : Greater Downtown Realty dba Keller Williams Realty
MLS Status : Active
Listing # : RTC2772137
Schools near 13286 Blakeslee Drive, Soddy Daisy, TN 37379 :
North Hamilton County Elementary School, Soddy Daisy Middle School, Soddy Daisy High School
Additional details
Association Fee : $600.00
Association Fee Frequency : Annually
Heating : Yes
Parking Features : Attached
Lot Size Area : 0.66 Sq. Ft.
Building Area Total : 2650 Sq. Ft.
Lot Size Acres : 0.66 Acres
Lot Size Dimensions : 111.01X230.78
Living Area : 2650 Sq. Ft.
Lot Features : Level,Other
Office Phone : 4236641900
Number of Bedrooms : 4
Number of Bathrooms : 4
Full Bathrooms : 3
Half Bathrooms : 1
Possession : Close Of Escrow
Cooling : 1
Garage Spaces : 2
New Construction : 1
Patio and Porch Features : Porch
Levels : Three Or More
Basement : Other
Stories : 1.5
Utilities : Electricity Available,Natural Gas Available,Water Available
Parking Space : 2
Sewer : Public Sewer
Location 13286 Blakeslee Drive, TN 37379
Directions to 13286 Blakeslee Drive, TN 37379
Hwy 27 North towards Dayton, right on Highwater, right on Old Dayton Pike, turn left on Lee Pike, turn left at Emerald Bay Subdivision, turn left on Emerald Pointe Dr, turn left at Barrington Pointe Subdivision.
Ready to Start the Conversation?
We're ready when you are.
 © 2025 Listings courtesy of RealTracs, Inc. as distributed by MLS GRID. IDX information is provided exclusively for consumers' personal non-commercial use and may not be used for any purpose other than to identify prospective properties consumers may be interested in purchasing. The IDX data is deemed reliable but is not guaranteed by MLS GRID and may be subject to an end user license agreement prescribed by the Member Participant's applicable MLS. Based on information submitted to the MLS GRID as of January 21, 2025 10:00 PM CST. All data is obtained from various sources and may not have been verified by broker or MLS GRID. Supplied Open House Information is subject to change without notice. All information should be independently reviewed and verified for accuracy. Properties may or may not be listed by the office/agent presenting the information. Some IDX listings have been excluded from this website.
© 2025 Listings courtesy of RealTracs, Inc. as distributed by MLS GRID. IDX information is provided exclusively for consumers' personal non-commercial use and may not be used for any purpose other than to identify prospective properties consumers may be interested in purchasing. The IDX data is deemed reliable but is not guaranteed by MLS GRID and may be subject to an end user license agreement prescribed by the Member Participant's applicable MLS. Based on information submitted to the MLS GRID as of January 21, 2025 10:00 PM CST. All data is obtained from various sources and may not have been verified by broker or MLS GRID. Supplied Open House Information is subject to change without notice. All information should be independently reviewed and verified for accuracy. Properties may or may not be listed by the office/agent presenting the information. Some IDX listings have been excluded from this website.
