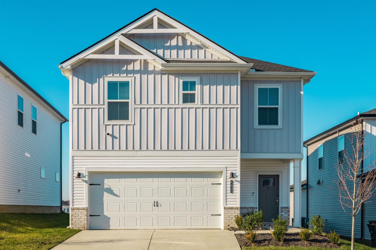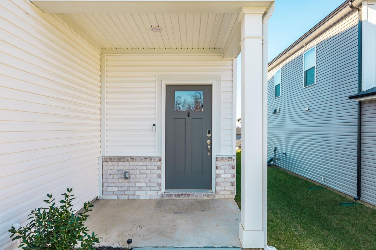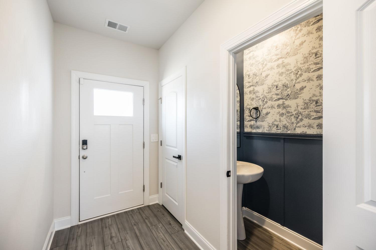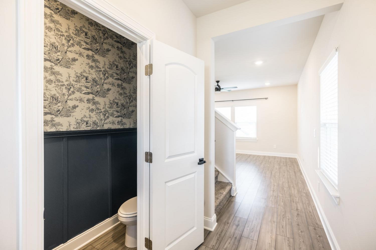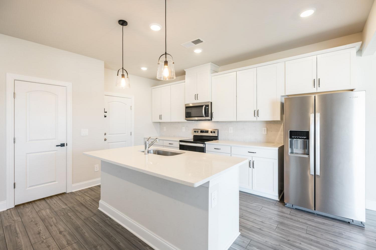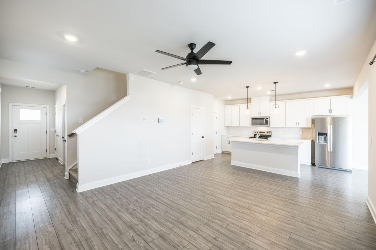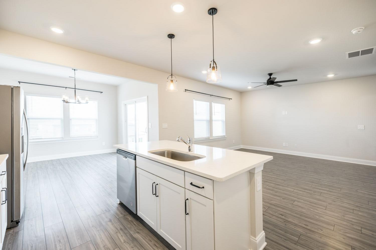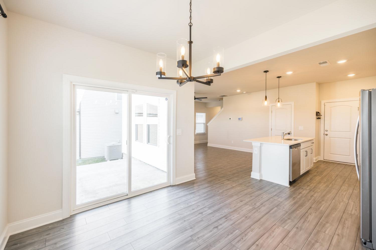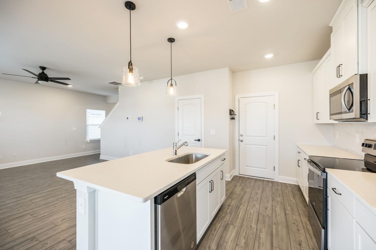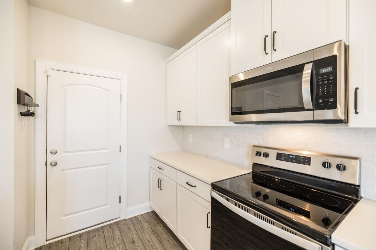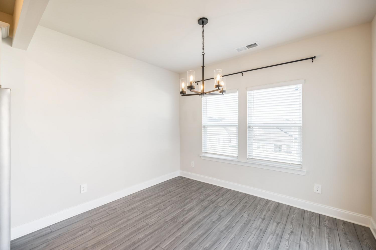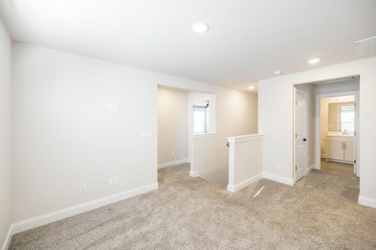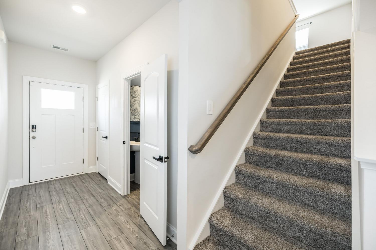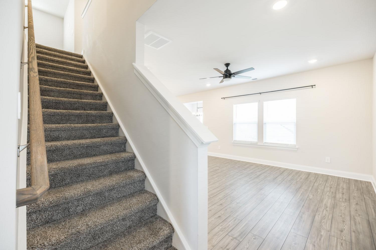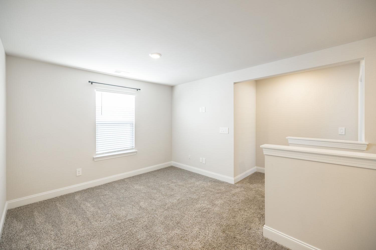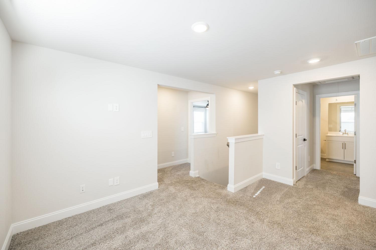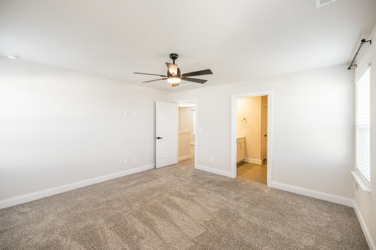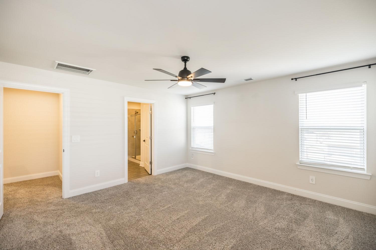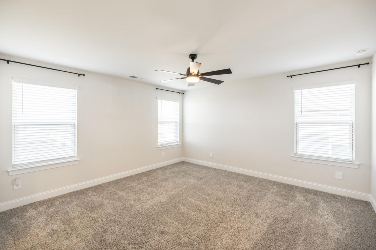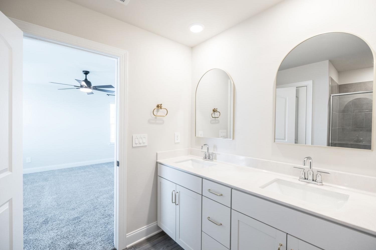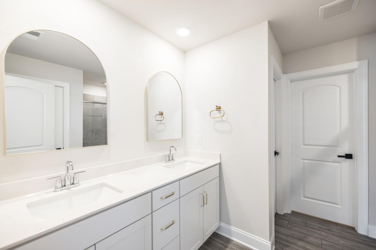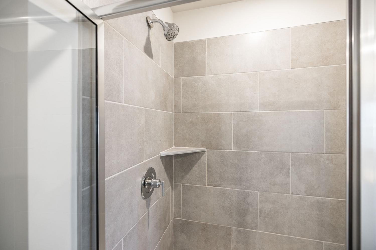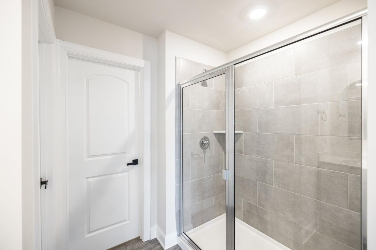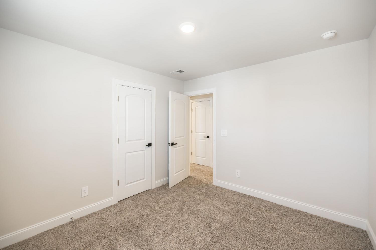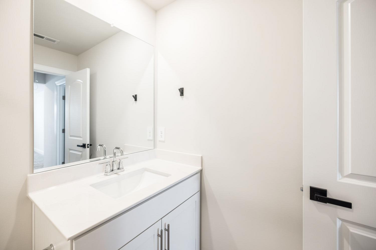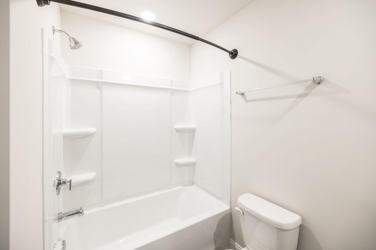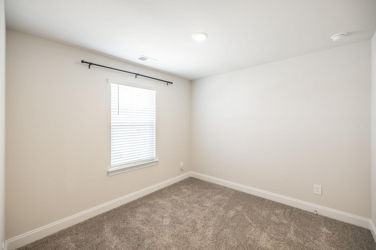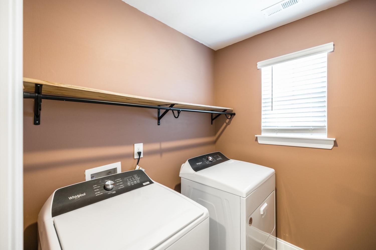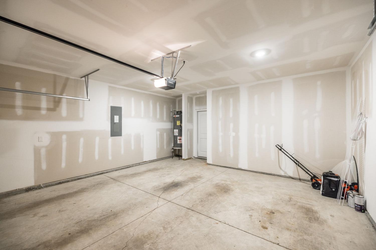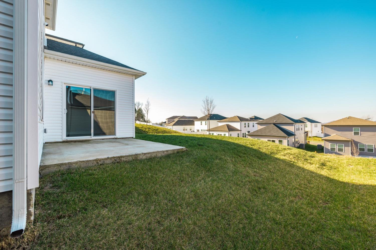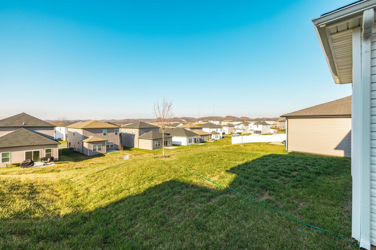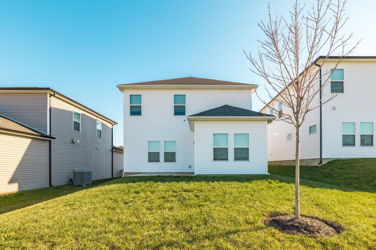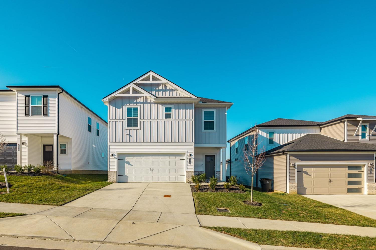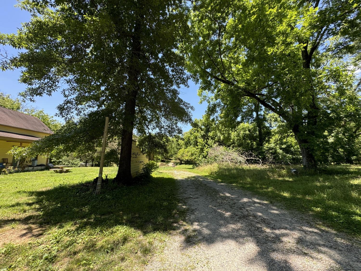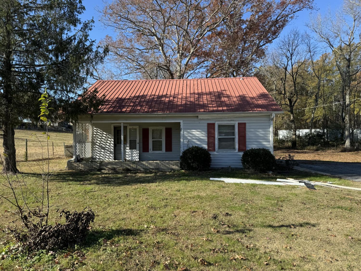 MIDDLE TENNESSEE REAL ESTATE
MIDDLE TENNESSEE REAL ESTATE
4420 Skyridge Dr, Nashville, TN 37207 For Sale
Single Family Residence
- Single Family Residence
- Beds: 3
- Baths: 3
- 1,749 sq ft
Description
QUALIFIES FOR NO $$$ DOWN LOAN! Modern 3-Bedroom– Just Under a Year Old! Step into contemporary living with this immaculate, nearly-new 3-bedroom energy efficient, 2.5-bathroom home, built by Meritage. Designed with modern finishes and an open-concept layout, this home offers the perfect balance of style, comfort, and functionality. White kitchen with quartz countertops and vinyl plank flooring on the main level. Lawn maintenance included in HOA offering easy living for those who have a busy life. Situated just 10 minutes North of Downtown Nashville, you cannot beat the location. The spacious living area is flooded with natural light, thanks to large windows that highlight the sleek floors and neutral color palette throughout. The modern kitchen is a chef’s dream, featuring brand-new stainless steel appliances, quartz countertops, an oversized island, and plenty of cabinetry for storage. A separate dining space that leads outdoors makes entertaining a breeze. The upstairs primary suite provides a tranquil retreat with a walk-in closet and an oversized walk in shower en-suite bathroom. Enjoy the luxury of a dual vanity, an oversized walk-in shower, and contemporary fixtures that make everyday routines feel like a getaway. Two additional well-sized bedrooms and a flex space offers flexibility for family, guests, or a home office. Step outside to the backyard, where a private patio offers space for outdoor dining or relaxing, while the low-maintenance landscaping allows you to enjoy your space without the hassle. The home also features a two-car garage, energy-efficient features, and smart home technology for added convenience. Located in a vibrant, fast-growing neighborhood, this home is just minutes from local parks, shopping, dining, East Nashville and Skyline Hospital. With everything brand new and move-in ready, this property provides modern living at its finest—without the wait! Don't miss your chance to own this practically new home—schedule a tour today!
Property Details
Status : Active
Source : RealTracs, Inc.
County : Davidson County, TN
Property Type : Residential
Area : 1,749 sq. ft.
Year Built : 2023
Exterior Construction : Brick,Vinyl Siding
Floors : Carpet,Vinyl
Heat : Central,Electric
HOA / Subdivision : Skyridge
Listing Provided by : simpliHOM
MLS Status : Active
Listing # : RTC2772280
Schools near 4420 Skyridge Dr, Nashville, TN 37207 :
Bellshire Elementary Design Center, Madison Middle, Hunters Lane Comp High School
Additional details
Association Fee : $42.00
Association Fee Frequency : Monthly
Assocation Fee 2 : $300.00
Association Fee 2 Frequency : One Time
Heating : Yes
Parking Features : Attached - Front
Lot Size Area : 0.11 Sq. Ft.
Building Area Total : 1749 Sq. Ft.
Lot Size Acres : 0.11 Acres
Living Area : 1749 Sq. Ft.
Office Phone : 8558569466
Number of Bedrooms : 3
Number of Bathrooms : 3
Full Bathrooms : 2
Half Bathrooms : 1
Possession : Close Of Escrow
Cooling : 1
Garage Spaces : 2
Architectural Style : Traditional
Patio and Porch Features : Patio
Levels : Two
Basement : Slab
Stories : 2
Utilities : Electricity Available,Water Available
Parking Space : 2
Sewer : Public Sewer
Location 4420 Skyridge Dr, TN 37207
Directions to 4420 Skyridge Dr, TN 37207
Dickerson Road to Mulberry Downs Circle - Turn Right onto Mulberry Downs Circle
Ready to Start the Conversation?
We're ready when you are.
 © 2025 Listings courtesy of RealTracs, Inc. as distributed by MLS GRID. IDX information is provided exclusively for consumers' personal non-commercial use and may not be used for any purpose other than to identify prospective properties consumers may be interested in purchasing. The IDX data is deemed reliable but is not guaranteed by MLS GRID and may be subject to an end user license agreement prescribed by the Member Participant's applicable MLS. Based on information submitted to the MLS GRID as of February 1, 2025 10:00 AM CST. All data is obtained from various sources and may not have been verified by broker or MLS GRID. Supplied Open House Information is subject to change without notice. All information should be independently reviewed and verified for accuracy. Properties may or may not be listed by the office/agent presenting the information. Some IDX listings have been excluded from this website.
© 2025 Listings courtesy of RealTracs, Inc. as distributed by MLS GRID. IDX information is provided exclusively for consumers' personal non-commercial use and may not be used for any purpose other than to identify prospective properties consumers may be interested in purchasing. The IDX data is deemed reliable but is not guaranteed by MLS GRID and may be subject to an end user license agreement prescribed by the Member Participant's applicable MLS. Based on information submitted to the MLS GRID as of February 1, 2025 10:00 AM CST. All data is obtained from various sources and may not have been verified by broker or MLS GRID. Supplied Open House Information is subject to change without notice. All information should be independently reviewed and verified for accuracy. Properties may or may not be listed by the office/agent presenting the information. Some IDX listings have been excluded from this website.
