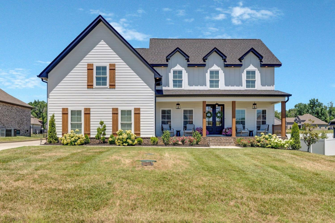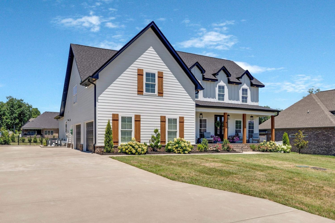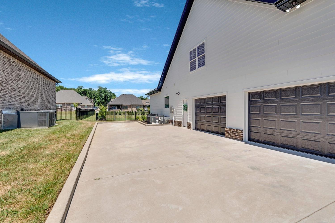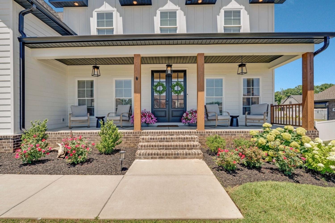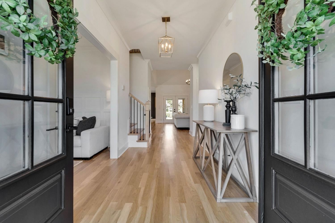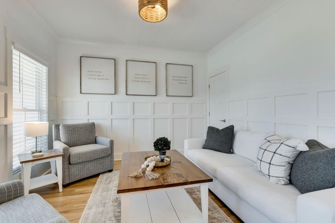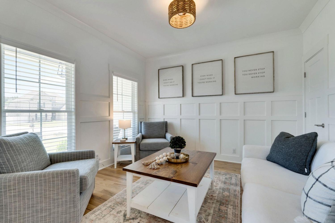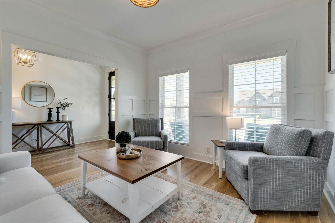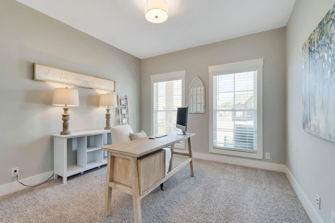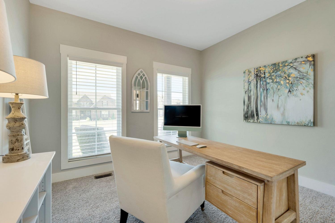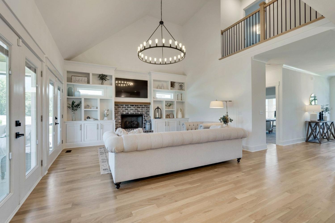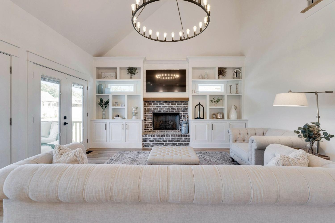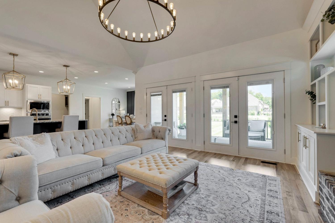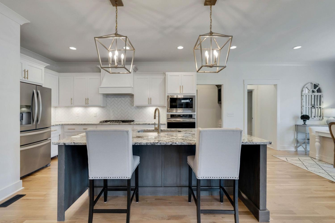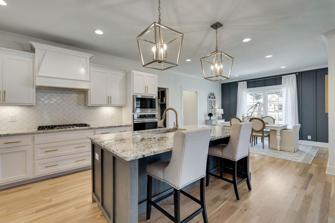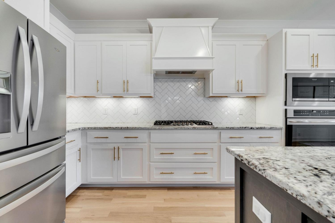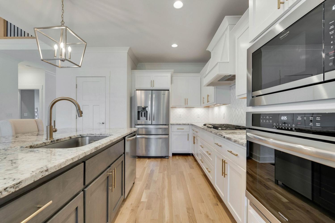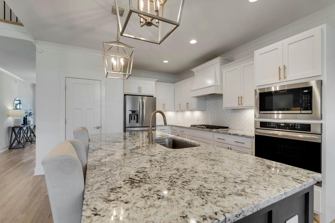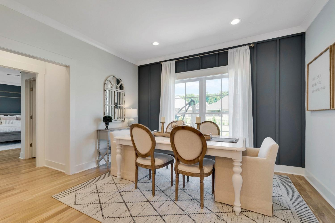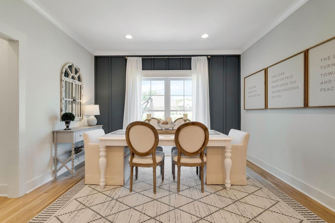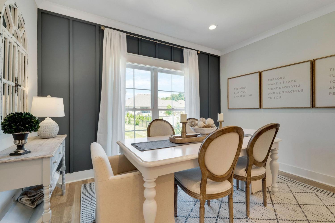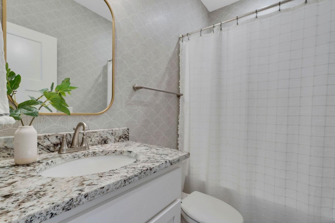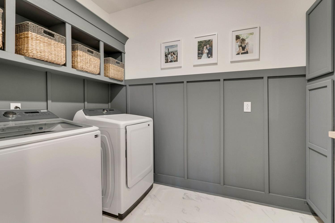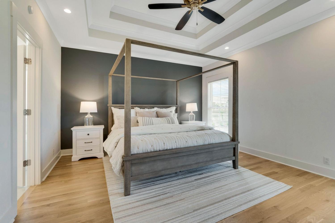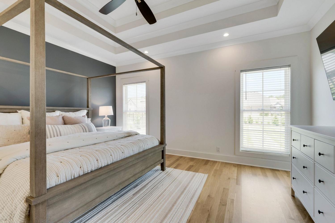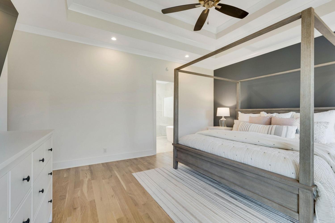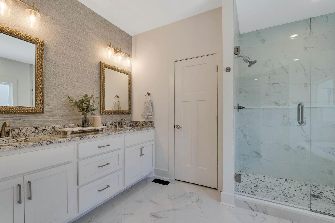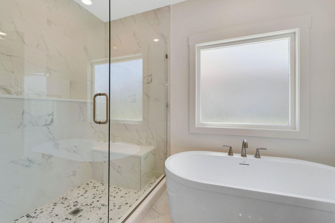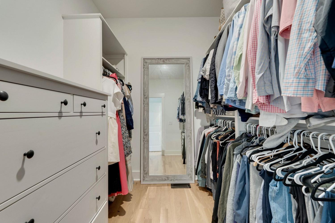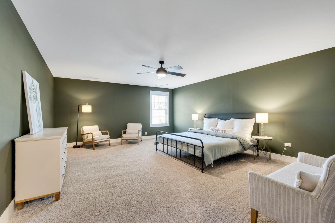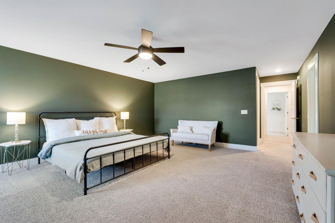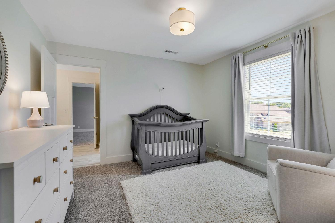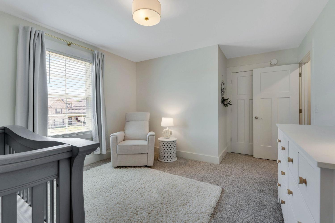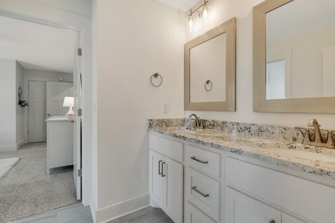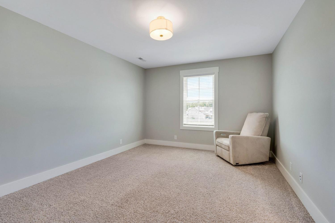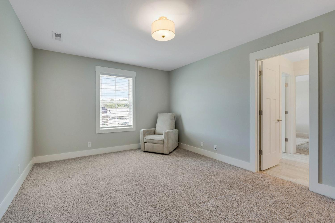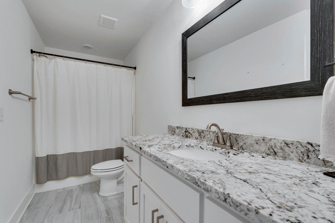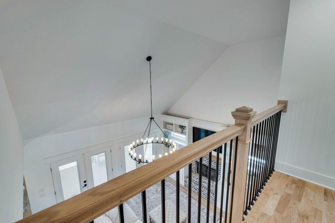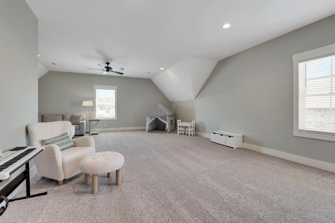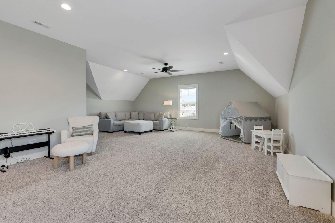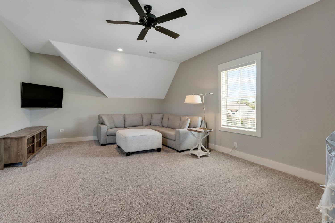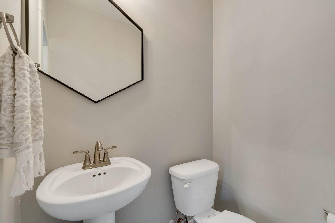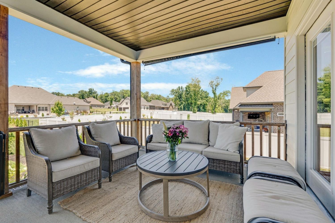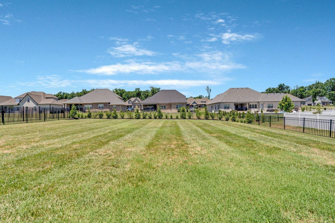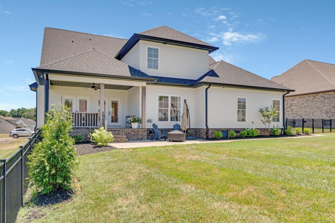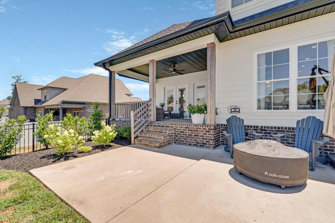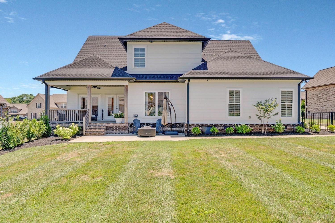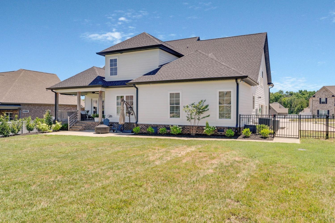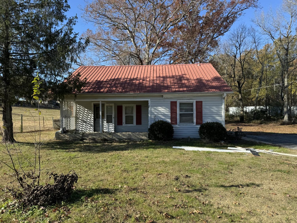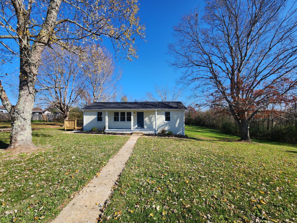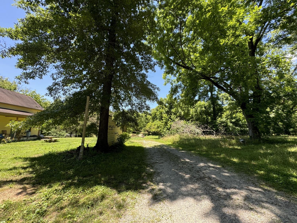 MIDDLE TENNESSEE REAL ESTATE
MIDDLE TENNESSEE REAL ESTATE
7774 Santos Dr, Murfreesboro, TN 37129 For Sale
Single Family Residence
- Single Family Residence
- Beds: 5
- Baths: 5
- 3,650 sq ft
Description
Start the new year in style with this stunning 5-bedroom, 4.5-bath modern farmhouse that perfectly blends timeless charm and modern luxury. With two spacious primary suites, it’s ideal for multi-generational living or hosting in comfort. A bonus room with its own half bath and a dedicated office with a walk-in closet offer flexible spaces for work or play. The heart of the home is the open-concept, two-story living room, featuring a cozy fireplace, built-ins, and a charming balcony overlooking the space. Natural light pours in, creating a warm and inviting atmosphere. Cooking is a delight in the chef-inspired kitchen, complete with a gas cooktop, large island, and sleek modern finishes. Thoughtful amenities like a tankless water heater and 2.5-car garage add convenience and practicality. Outdoors, enjoy the best of entertaining or relaxing with covered front and back porches, a patio, and a fenced-in backyard—perfect for creating your private retreat. This home offers everything you need for comfort, style, and flexibility. Schedule a tour today and step into a brighter, more beautiful year!
Property Details
Status : Active
Source : RealTracs, Inc.
Address : 7774 Santos Dr Murfreesboro TN 37129
County : Rutherford County, TN
Property Type : Residential
Area : 3,650 sq. ft.
Yard : Back Yard
Year Built : 2021
Exterior Construction : Hardboard Siding
Floors : Carpet,Finished Wood,Tile
Heat : Central,Electric,Propane
HOA / Subdivision : Madison Cove Sec 2 & Resub Sec 1 Lot 105
Listing Provided by : Compass Tennessee, LLC
MLS Status : Active
Listing # : RTC2772820
Schools near 7774 Santos Dr, Murfreesboro, TN 37129 :
Wilson Elementary School, Siegel Middle School, Siegel High School
Additional details
Association Fee : $250.00
Association Fee Frequency : Annually
Heating : Yes
Parking Features : Attached - Side
Lot Size Area : 0.39 Sq. Ft.
Building Area Total : 3650 Sq. Ft.
Lot Size Acres : 0.39 Acres
Living Area : 3650 Sq. Ft.
Office Phone : 6154755616
Number of Bedrooms : 5
Number of Bathrooms : 5
Full Bathrooms : 4
Half Bathrooms : 1
Possession : Close Of Escrow
Cooling : 1
Garage Spaces : 2
Levels : Two
Basement : Crawl Space
Stories : 2
Utilities : Electricity Available,Water Available
Parking Space : 2
Sewer : STEP System
Location 7774 Santos Dr, TN 37129
Directions to 7774 Santos Dr, TN 37129
840 to Sulphur Springs. Turn right at the end of exit. Turn left at the three-way stop. Turn left at the first road which is Leanna Central Valley Rd. Make a right into subdivision. At first stop sign make a right and the next right. Home is on the right.
Ready to Start the Conversation?
We're ready when you are.
 © 2025 Listings courtesy of RealTracs, Inc. as distributed by MLS GRID. IDX information is provided exclusively for consumers' personal non-commercial use and may not be used for any purpose other than to identify prospective properties consumers may be interested in purchasing. The IDX data is deemed reliable but is not guaranteed by MLS GRID and may be subject to an end user license agreement prescribed by the Member Participant's applicable MLS. Based on information submitted to the MLS GRID as of January 20, 2025 10:00 PM CST. All data is obtained from various sources and may not have been verified by broker or MLS GRID. Supplied Open House Information is subject to change without notice. All information should be independently reviewed and verified for accuracy. Properties may or may not be listed by the office/agent presenting the information. Some IDX listings have been excluded from this website.
© 2025 Listings courtesy of RealTracs, Inc. as distributed by MLS GRID. IDX information is provided exclusively for consumers' personal non-commercial use and may not be used for any purpose other than to identify prospective properties consumers may be interested in purchasing. The IDX data is deemed reliable but is not guaranteed by MLS GRID and may be subject to an end user license agreement prescribed by the Member Participant's applicable MLS. Based on information submitted to the MLS GRID as of January 20, 2025 10:00 PM CST. All data is obtained from various sources and may not have been verified by broker or MLS GRID. Supplied Open House Information is subject to change without notice. All information should be independently reviewed and verified for accuracy. Properties may or may not be listed by the office/agent presenting the information. Some IDX listings have been excluded from this website.
