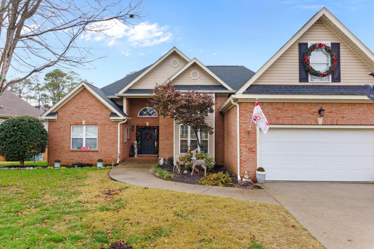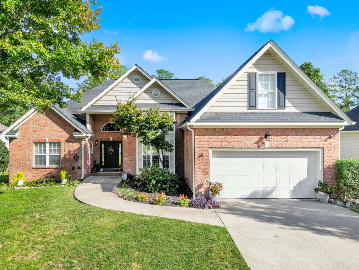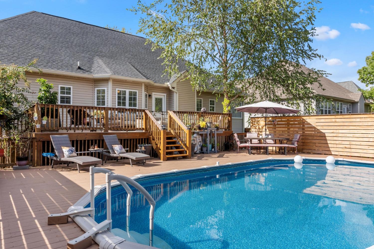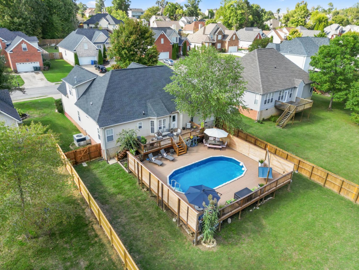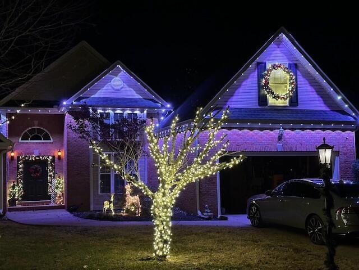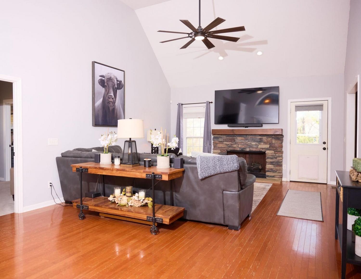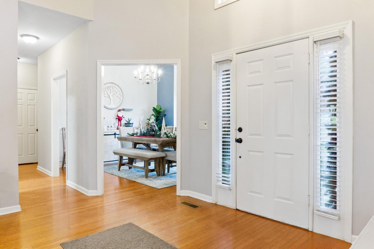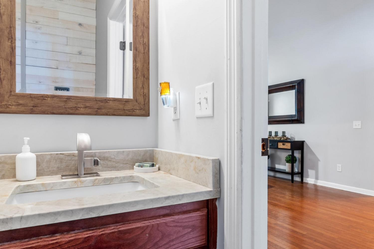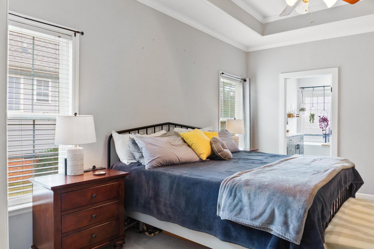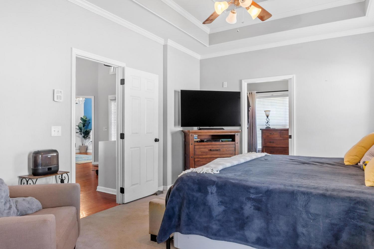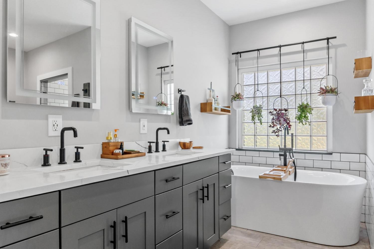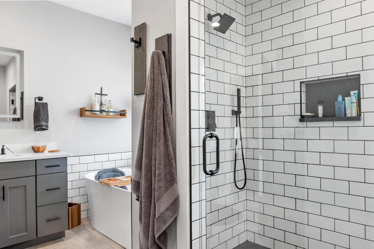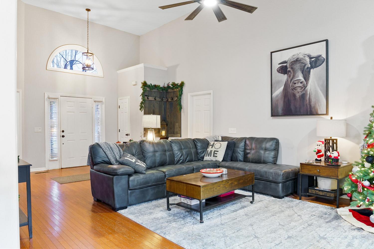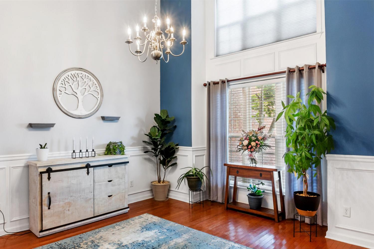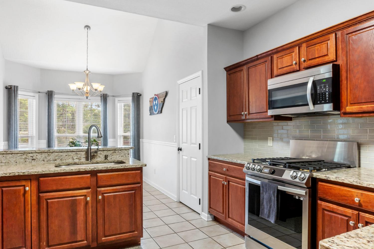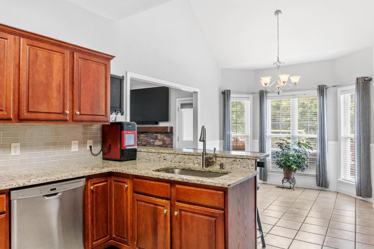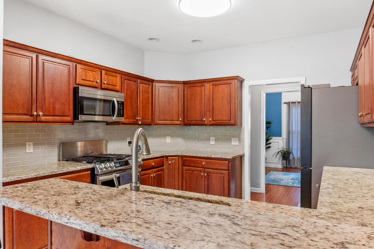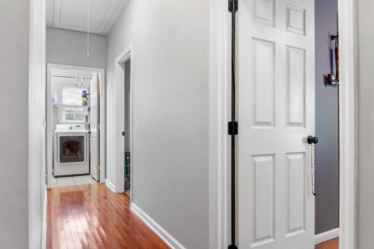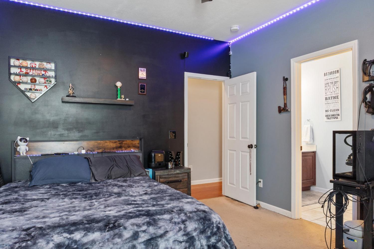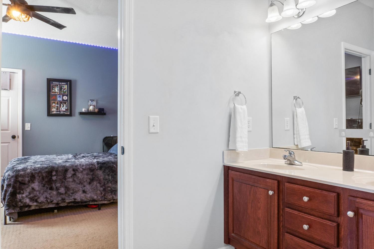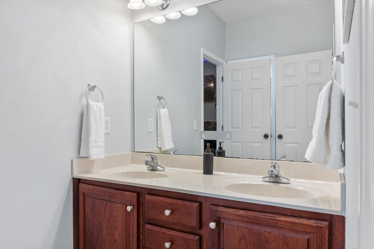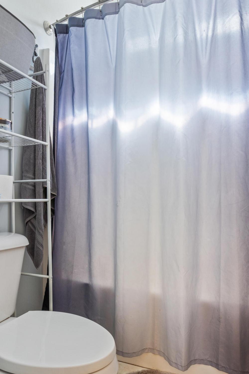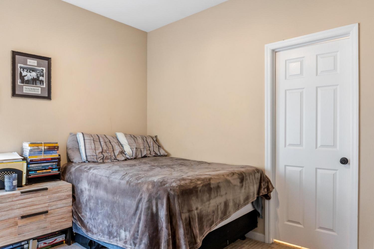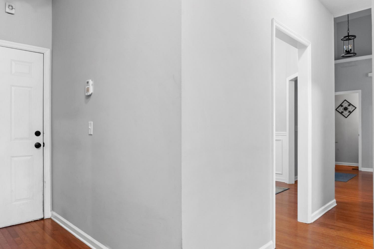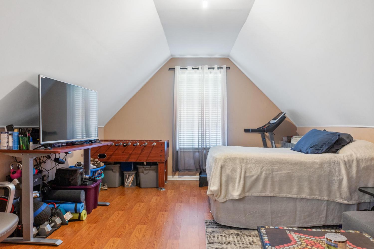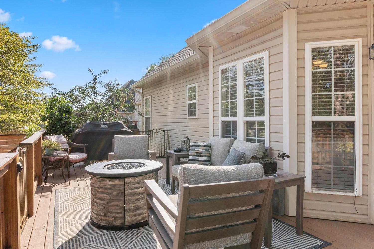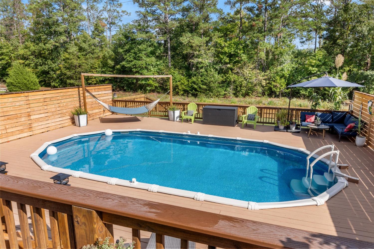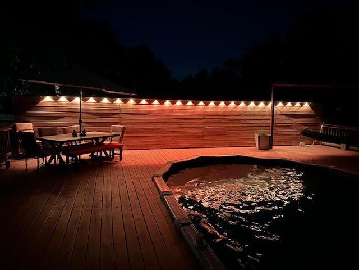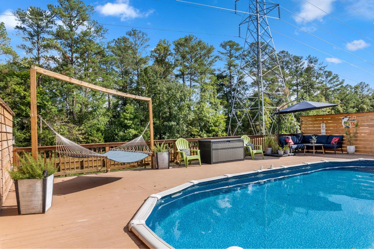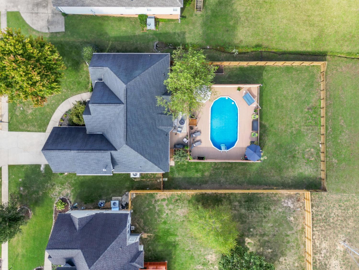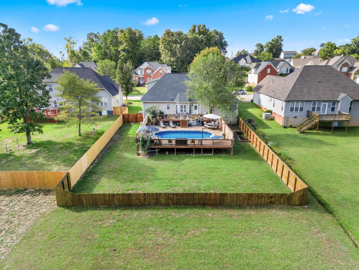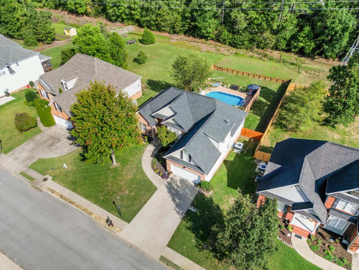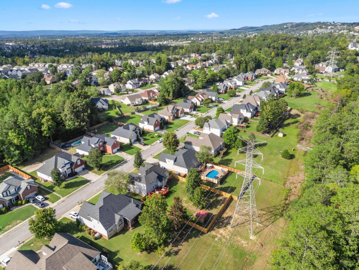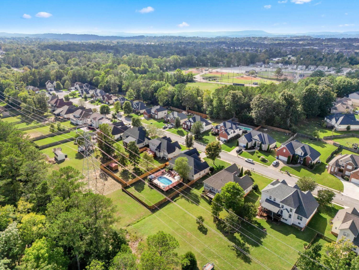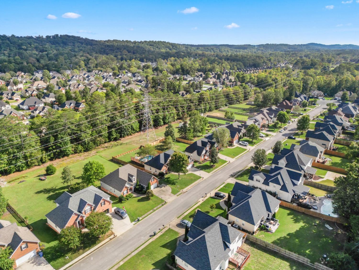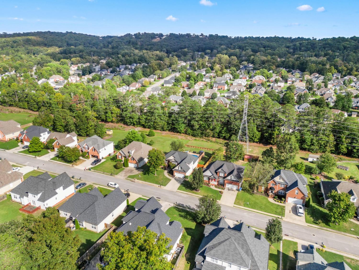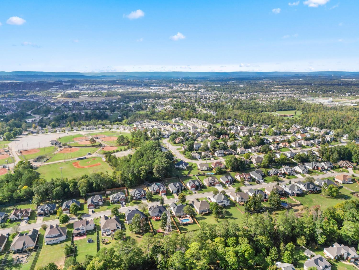 MIDDLE TENNESSEE REAL ESTATE
MIDDLE TENNESSEE REAL ESTATE
2341 Sargent Daly Drive, Chattanooga, TN 37421 For Sale
Single Family Residence
- Single Family Residence
- Beds: 3
- Baths: 3
- 2,406 sq ft
Description
Welcome to this exquisite home in the highly desirable Belleau Woods community of East Brainerd. This beautifully maintained residence offers the perfect blend of luxury and functionality with mostly single-level living. Featuring 3 bedrooms and 2 ½ baths, the primary suite is conveniently located on the main level in a thoughtful split-bedroom design. Upstairs, a versatile bonus room over the garage awaits your personal touch—perfect for a home office or additional living space. Step inside and be captivated by high ceilings, gleaming hardwood floors, and updated stone stack modern gas fireplace. The modern kitchen is a chef's dream, boasting granite countertops and a stylish backsplash, all updated in 2019, complemented by a gas stove for culinary excellence. This home is truly an entertainer's paradise, with an outdoor living space designed for year-round enjoyment. The backyard features a stunning pool, built in 2017, a refreshed and updated deck (2024), and a new privacy fence (2024), creating the ultimate sanctuary for relaxation. Permanent outdoor lighting installed in 2023 enhances the ambiance for evening gatherings. Recent major home improvements ensure peace of mind, including a new roof (2019), gutters (2023), and A/C (2021). The primary bathroom has undergone a complete renovation (2023) and now features a luxurious walk-in closet. (April 2025) This home has had major crawlspace upgrades to create a healthier, drier, and more energy-efficient environment. The previous insulation and vapor barriers were removed, mold was professionally treated, and new insulation was installed. A whole-home humidifier was added to improve air quality. A moisture barrier now covers the crawlspace floor and foundation walls, and drainage around the home was improved to help prevent water issues. A sump pump and drainage tank were also added for extra protection. With its prime location and thoughtful upgrades, this home in Belleau Woods offers unparalleled
Property Details
Status : Active
Source : RealTracs, Inc.
Address : 2341 Sargent Daly Drive Chattanooga TN 37421
County : Hamilton County, TN
Property Type : Residential
Area : 2,406 sq. ft.
Year Built : 2004
Exterior Construction : Other,Brick
Floors : Carpet,Wood,Tile
Heat : Central,Natural Gas
HOA / Subdivision : Belleau Woods
Listing Provided by : Greater Chattanooga Realty, Keller Williams Realty
MLS Status : Active
Listing # : RTC2773110
Schools near 2341 Sargent Daly Drive, Chattanooga, TN 37421 :
East Brainerd Elementary School, East Hamilton Middle School, East Hamilton High School
Additional details
Heating : Yes
Parking Features : Garage Door Opener,Attached
Lot Size Area : 0.5 Sq. Ft.
Building Area Total : 2406 Sq. Ft.
Lot Size Acres : 0.5 Acres
Lot Size Dimensions : 80X295.90
Living Area : 2406 Sq. Ft.
Lot Features : Level
Office Phone : 4236641600
Number of Bedrooms : 3
Number of Bathrooms : 3
Full Bathrooms : 2
Half Bathrooms : 1
Possession : Close Of Escrow
Cooling : 1
Garage Spaces : 2
Patio and Porch Features : Deck,Patio,Porch
Levels : Three Or More
Stories : 2
Utilities : Electricity Available,Water Available
Parking Space : 2
Sewer : Public Sewer
Virtual Tour
Location 2341 Sargent Daly Drive, TN 37421
Directions to 2341 Sargent Daly Drive, TN 37421
From Shallowford: Continue on Shallowford Rd to Belleau Woods Dr, At the traffic circle, continue straight to stay on Shallowford Rd, Continue onto Morris Hill Rd, Turn right onto Belleau Woods Dr, Take first right on Sargent Daly Dr. Home will be on the left towards back of subdivision.
Ready to Start the Conversation?
We're ready when you are.
 © 2026 Listings courtesy of RealTracs, Inc. as distributed by MLS GRID. IDX information is provided exclusively for consumers' personal non-commercial use and may not be used for any purpose other than to identify prospective properties consumers may be interested in purchasing. The IDX data is deemed reliable but is not guaranteed by MLS GRID and may be subject to an end user license agreement prescribed by the Member Participant's applicable MLS. Based on information submitted to the MLS GRID as of January 16, 2026 10:00 AM CST. All data is obtained from various sources and may not have been verified by broker or MLS GRID. Supplied Open House Information is subject to change without notice. All information should be independently reviewed and verified for accuracy. Properties may or may not be listed by the office/agent presenting the information. Some IDX listings have been excluded from this website.
© 2026 Listings courtesy of RealTracs, Inc. as distributed by MLS GRID. IDX information is provided exclusively for consumers' personal non-commercial use and may not be used for any purpose other than to identify prospective properties consumers may be interested in purchasing. The IDX data is deemed reliable but is not guaranteed by MLS GRID and may be subject to an end user license agreement prescribed by the Member Participant's applicable MLS. Based on information submitted to the MLS GRID as of January 16, 2026 10:00 AM CST. All data is obtained from various sources and may not have been verified by broker or MLS GRID. Supplied Open House Information is subject to change without notice. All information should be independently reviewed and verified for accuracy. Properties may or may not be listed by the office/agent presenting the information. Some IDX listings have been excluded from this website.
