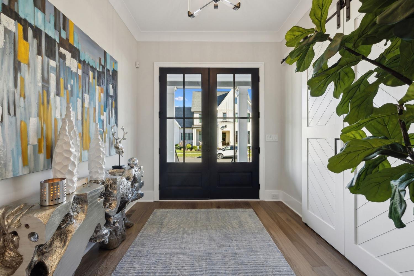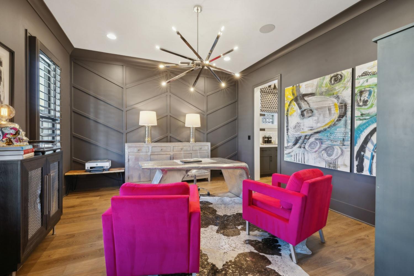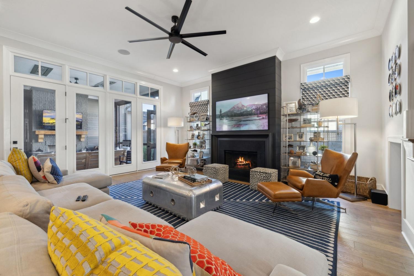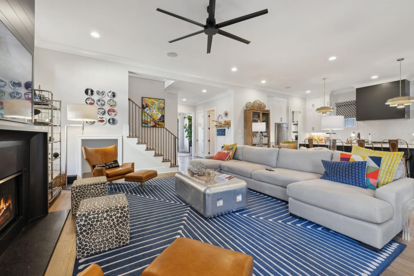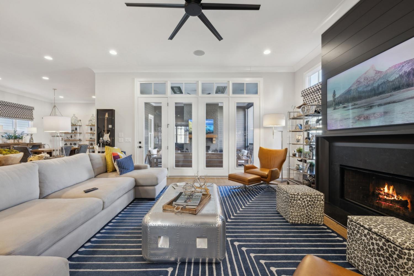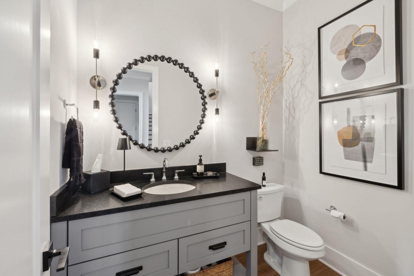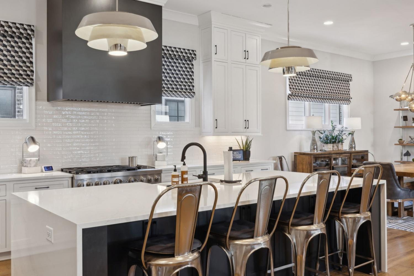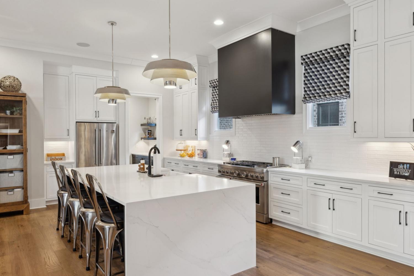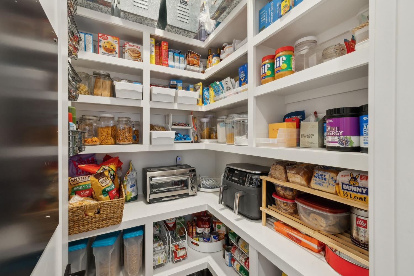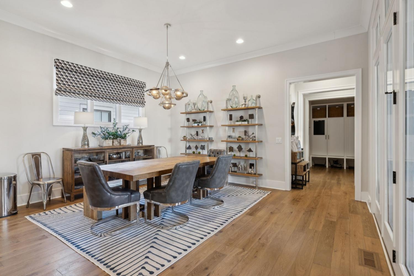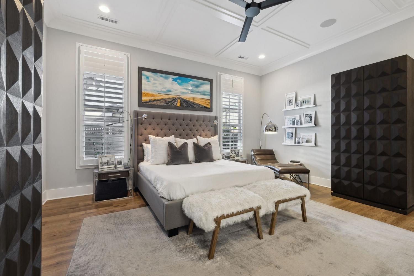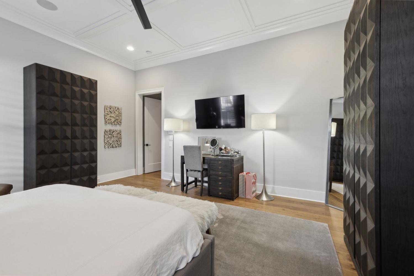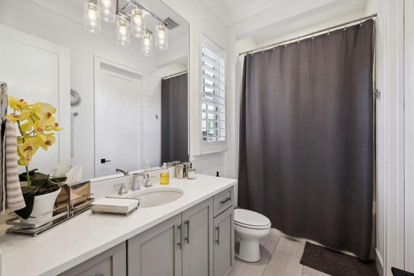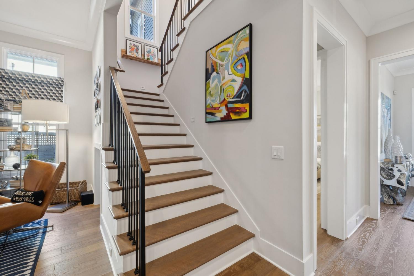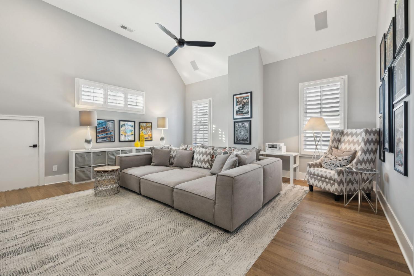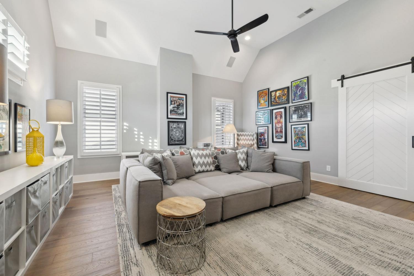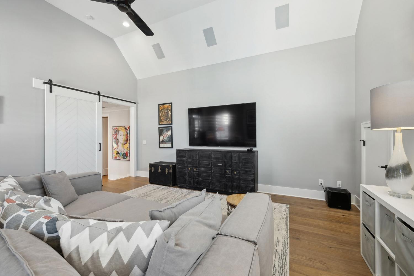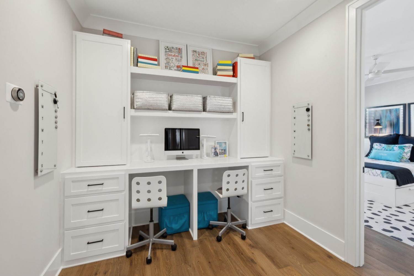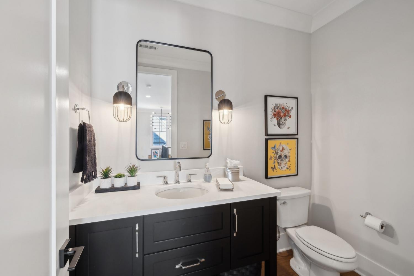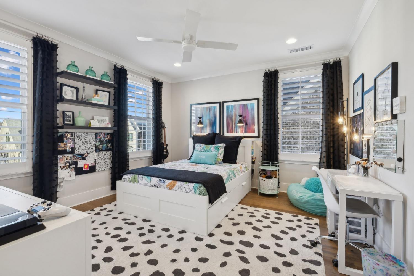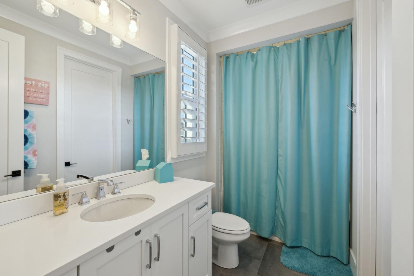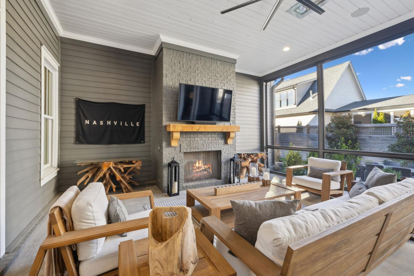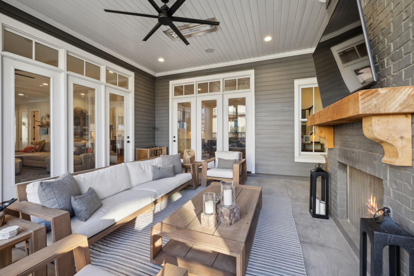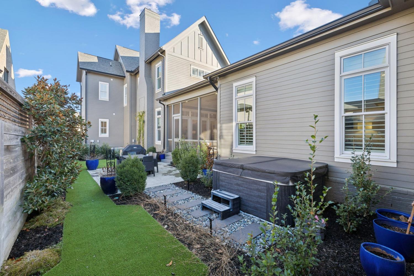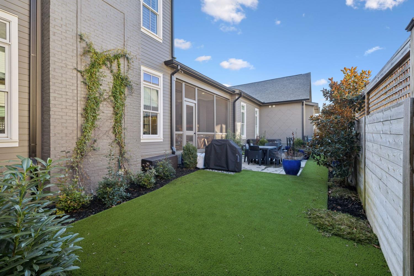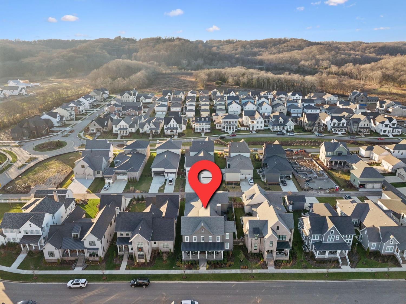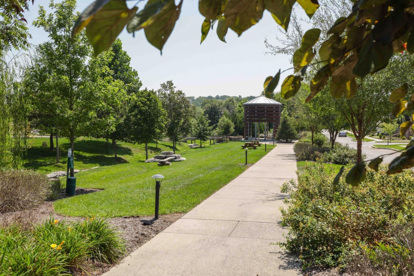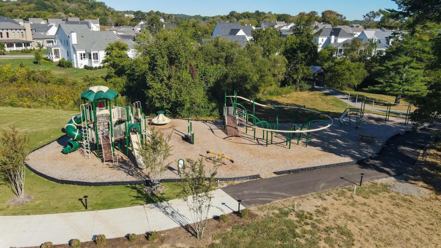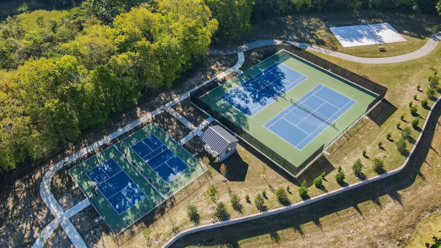 MIDDLE TENNESSEE REAL ESTATE
MIDDLE TENNESSEE REAL ESTATE
354 Stephens Valley, Nashville, TN 37221 For Sale
Single Family Residence
- Single Family Residence
- Beds: 4
- Baths: 6
- 4,487 sq ft
Description
***As an added bonus, by partnering with Churchill Mortgage you'll receive a 1% Lender Credit toward your home purchase PLUS a 1 year Home Warranty making this home just like new!*** Step into timeless elegance with this stunning 4 bedroom 4 full baths and 2 1/2 baths custom-built Legend home, a true masterpiece of design and craftsmanship. Nestled in Stephens Valley this property boasts hardwood floors throughout the home, oversized waterfall island at the center of this open floor plan adorned with natural light, and modern light fixtures. From the serene screened-in porch overlooking your private courtyard to the spa like primary suite offering his/her vanities and closets with separate garden tub and shower, every inch of this home has been thoughtfully created with comfort and luxury. Whether you are entertaining in the expansive living room or enjoying quiet moments in the beautifully designed office space, this home offers the perfect blend of functionality and sophistication. Impressive community amenities with easy access to walking trails, community pools and tennis/pickle-ball courts. Seller has an accepted offer with a 48-hour right of first refusal in place due to a home sale contingency.
Property Details
Status : Active
Source : RealTracs, Inc.
County : Williamson County, TN
Property Type : Residential
Area : 4,487 sq. ft.
Yard : Privacy
Year Built : 2021
Exterior Construction : Masonite
Floors : Wood
Heat : Central,Natural Gas
HOA / Subdivision : Stephens Valley
Listing Provided by : Benchmark Realty, LLC
MLS Status : Active
Listing # : RTC2773280
Schools near 354 Stephens Valley, Nashville, TN 37221 :
Fairview Elementary, Fairview Middle School, Fairview High School
Additional details
Association Fee : $148.00
Association Fee Frequency : Monthly
Assocation Fee 2 : $250.00
Association Fee 2 Frequency : One Time
Heating : Yes
Parking Features : Garage Door Opener,Garage Faces Rear
Lot Size Area : 0.22 Sq. Ft.
Building Area Total : 4487 Sq. Ft.
Lot Size Acres : 0.22 Acres
Lot Size Dimensions : 150x65
Living Area : 4487 Sq. Ft.
Lot Features : Level
Office Phone : 6155103006
Number of Bedrooms : 4
Number of Bathrooms : 6
Full Bathrooms : 4
Half Bathrooms : 2
Possession : Close Of Escrow
Cooling : 1
Garage Spaces : 3
Architectural Style : Contemporary
Patio and Porch Features : Porch,Covered,Screened
Levels : Two
Basement : Crawl Space
Stories : 2
Utilities : Electricity Available,Water Available,Cable Connected
Parking Space : 3
Sewer : Public Sewer
Location 354 Stephens Valley, TN 37221
Directions to 354 Stephens Valley, TN 37221
Hillsboro Rd. to Sneed Rd., you will be on Sneed for approx. 4 miles and Stephens Valley will be on your left. Turn left in the neighborhood onto Stephens Valley Blvd. 354 Stephens Valley will be on your right.
Ready to Start the Conversation?
We're ready when you are.
 © 2026 Listings courtesy of RealTracs, Inc. as distributed by MLS GRID. IDX information is provided exclusively for consumers' personal non-commercial use and may not be used for any purpose other than to identify prospective properties consumers may be interested in purchasing. The IDX data is deemed reliable but is not guaranteed by MLS GRID and may be subject to an end user license agreement prescribed by the Member Participant's applicable MLS. Based on information submitted to the MLS GRID as of February 3, 2026 10:00 AM CST. All data is obtained from various sources and may not have been verified by broker or MLS GRID. Supplied Open House Information is subject to change without notice. All information should be independently reviewed and verified for accuracy. Properties may or may not be listed by the office/agent presenting the information. Some IDX listings have been excluded from this website.
© 2026 Listings courtesy of RealTracs, Inc. as distributed by MLS GRID. IDX information is provided exclusively for consumers' personal non-commercial use and may not be used for any purpose other than to identify prospective properties consumers may be interested in purchasing. The IDX data is deemed reliable but is not guaranteed by MLS GRID and may be subject to an end user license agreement prescribed by the Member Participant's applicable MLS. Based on information submitted to the MLS GRID as of February 3, 2026 10:00 AM CST. All data is obtained from various sources and may not have been verified by broker or MLS GRID. Supplied Open House Information is subject to change without notice. All information should be independently reviewed and verified for accuracy. Properties may or may not be listed by the office/agent presenting the information. Some IDX listings have been excluded from this website.
