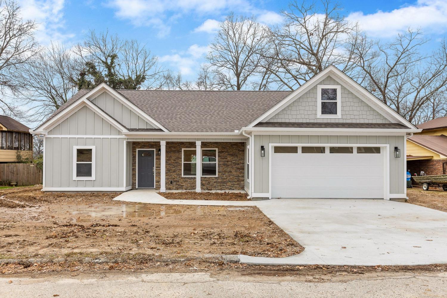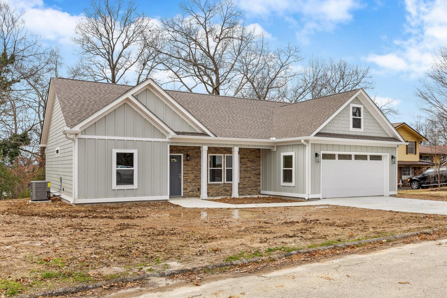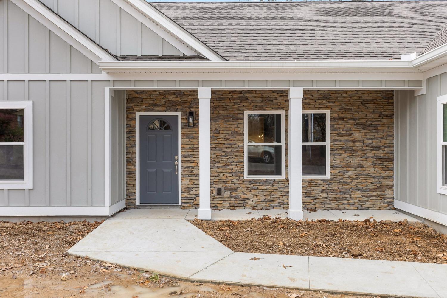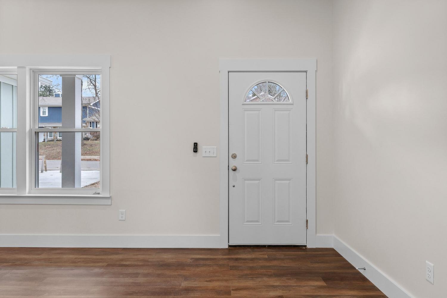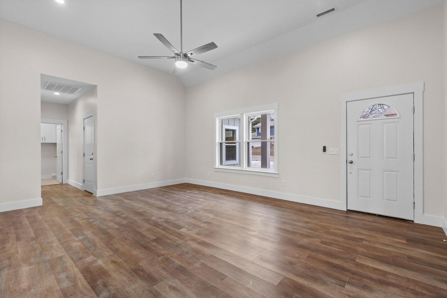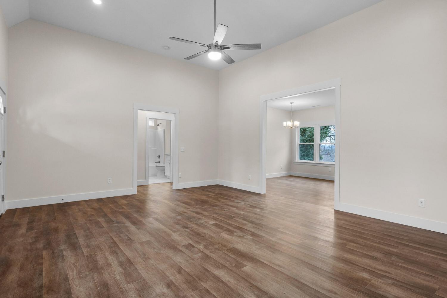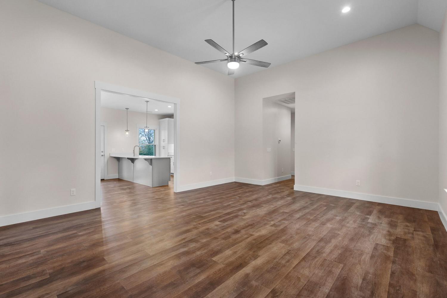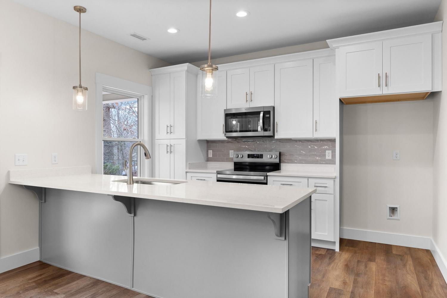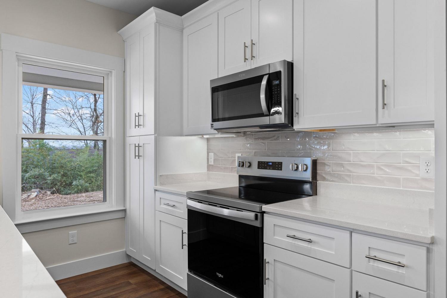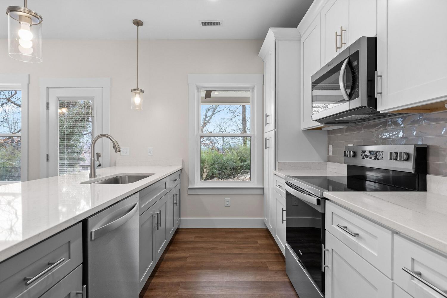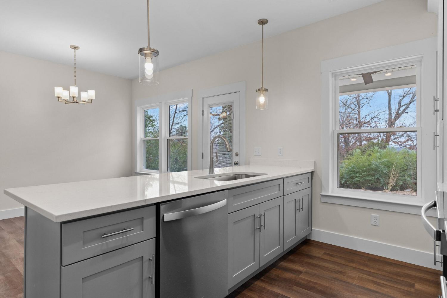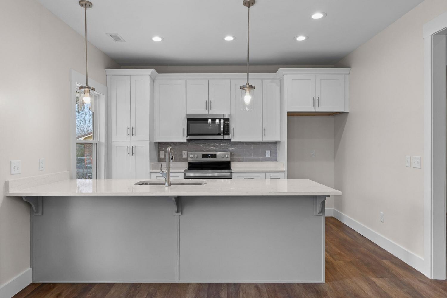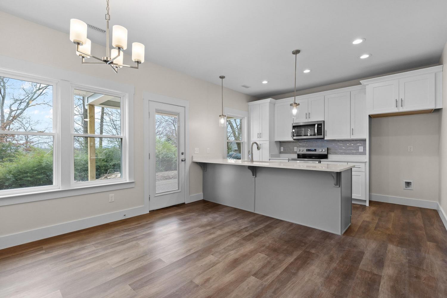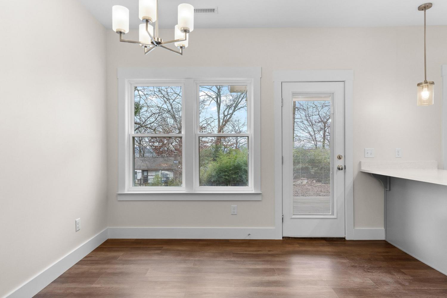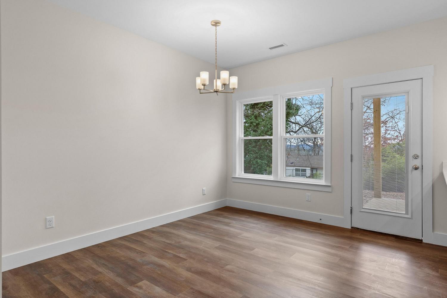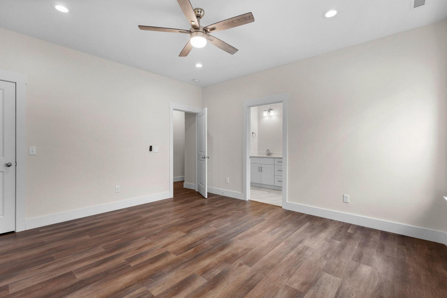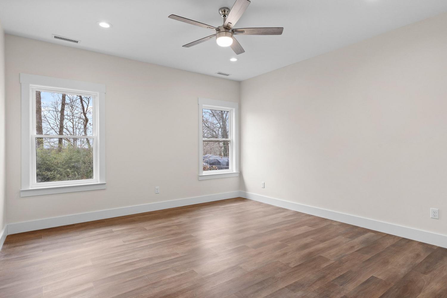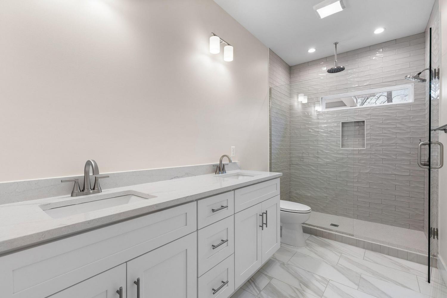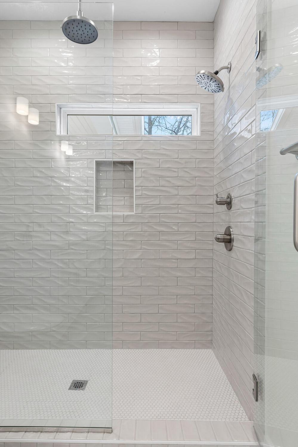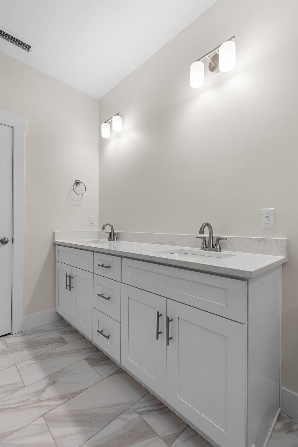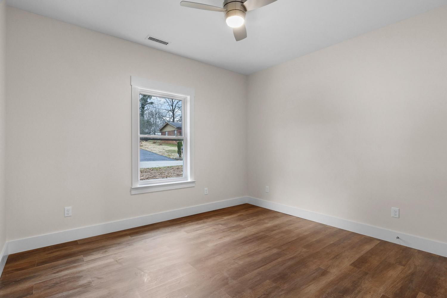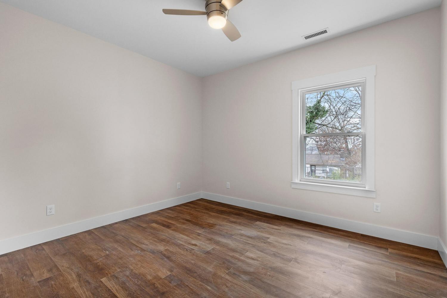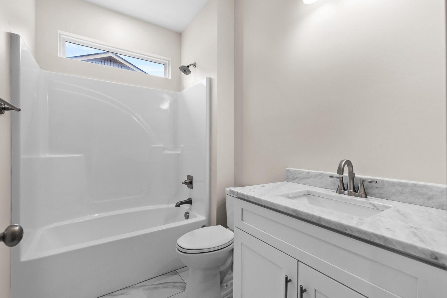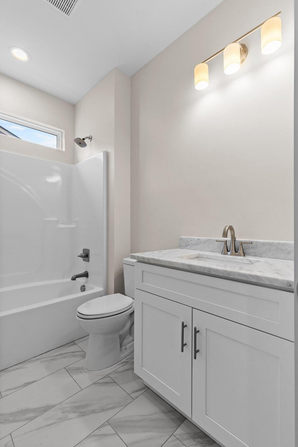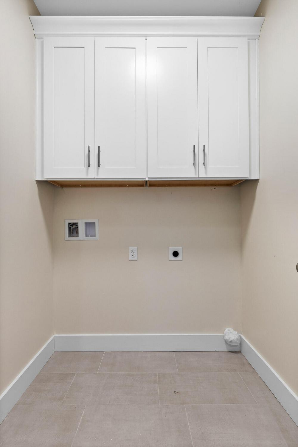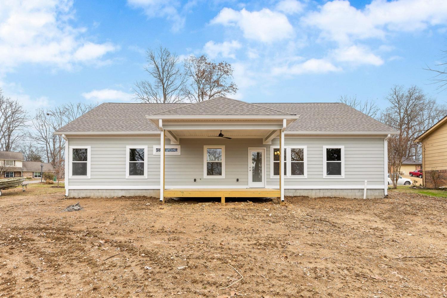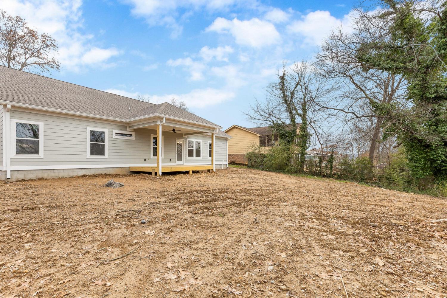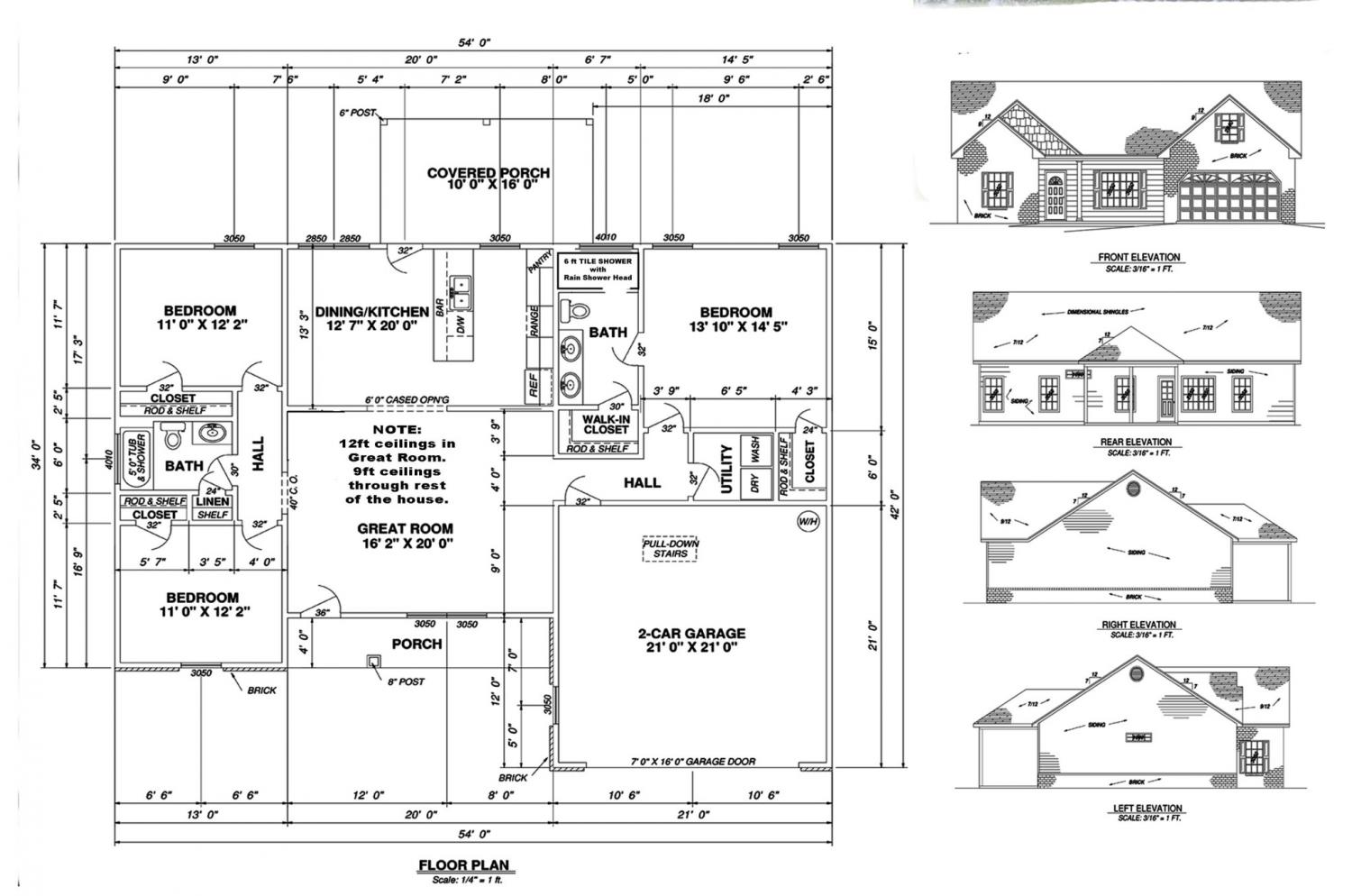 MIDDLE TENNESSEE REAL ESTATE
MIDDLE TENNESSEE REAL ESTATE
904 Wesley Drive, Hixson, TN 37343 For Sale
Single Family Residence
- Single Family Residence
- Beds: 3
- Baths: 2
- 1,498 sq ft
Description
This stunning new construction offers a perfect blend of modern luxury and timeless elegance. With three spacious bedrooms and two beautifully appointed bathrooms, this home is designed to meet all your needs and more. Immerse yourself in the finest details, from LVP floors to custom cabinetry and high-end fixtures throughout. Every corner of this home showcases superior craftsmanship and attention to detail. Experience a seamless flow between the living, dining, and kitchen areas, perfect for entertaining guests or enjoying cozy family gatherings. The expansive layout allows for flexible use of space, promoting a bright and airy atmosphere. The heart of the home features state-of-the-art stainless steel appliances, elegant quartz countertops, and a generous island, along with tiled backsplash. Enjoy the convenience of a spacious two-car garage, providing ample room for vehicles and additional storage. Step outside to your private backyard oasis, ideal for hosting summer barbecues, gardening, or simply unwinding in the tranquility of your own space. *No HOA. *Professional Grading & Bermuda Sod will be installed in the front & side yards. Zoned for Middle Valley Elementary and Hixson Schools. Utilities: Water - Hixson Utility District, Power & Internet - Electric Power Board. Convenient to grocery choices, restaurants, and less than 25 minutes from Downtown Chattanooga. If you are searching for a new home in Hixson, then be sure to schedule your tour of 904 Wesley Drive TODAY!
Property Details
Status : Active
Source : RealTracs, Inc.
County : Hamilton County, TN
Property Type : Residential
Area : 1,498 sq. ft.
Year Built : 2025
Exterior Construction : Other
Floors : Other
HOA / Subdivision : Middle Valley Forest
Listing Provided by : Real Estate Partners Chattanooga, LLC
MLS Status : Active
Listing # : RTC2774177
Schools near 904 Wesley Drive, Hixson, TN 37343 :
Middle Valley Elementary School, Hixson Middle School, Hixson High School
Additional details
Parking Features : Garage Door Opener,Garage Faces Front,Concrete,Driveway
Lot Size Area : 0.24 Sq. Ft.
Building Area Total : 1498 Sq. Ft.
Lot Size Acres : 0.24 Acres
Lot Size Dimensions : 88X120
Living Area : 1498 Sq. Ft.
Lot Features : Level,Other
Office Phone : 4232650088
Number of Bedrooms : 3
Number of Bathrooms : 2
Full Bathrooms : 2
Accessibility Features : Accessible Entrance
Cooling : 1
Garage Spaces : 2
Architectural Style : Ranch
New Construction : 1
Levels : Three Or More
Stories : 1
Utilities : Electricity Available,Water Available
Parking Space : 2
Sewer : Public Sewer
Location 904 Wesley Drive, TN 37343
Directions to 904 Wesley Drive, TN 37343
From Downtown: Take US-27 N, Exit TN-153/Dayton Pike. Turn right onto TN-153, Turn left onto Boy Scout Road, left onto Middle Valley Rd. Left onto Wesley Dr. House is on the Left. Sign in yard.
Ready to Start the Conversation?
We're ready when you are.
 © 2026 Listings courtesy of RealTracs, Inc. as distributed by MLS GRID. IDX information is provided exclusively for consumers' personal non-commercial use and may not be used for any purpose other than to identify prospective properties consumers may be interested in purchasing. The IDX data is deemed reliable but is not guaranteed by MLS GRID and may be subject to an end user license agreement prescribed by the Member Participant's applicable MLS. Based on information submitted to the MLS GRID as of February 5, 2026 10:00 PM CST. All data is obtained from various sources and may not have been verified by broker or MLS GRID. Supplied Open House Information is subject to change without notice. All information should be independently reviewed and verified for accuracy. Properties may or may not be listed by the office/agent presenting the information. Some IDX listings have been excluded from this website.
© 2026 Listings courtesy of RealTracs, Inc. as distributed by MLS GRID. IDX information is provided exclusively for consumers' personal non-commercial use and may not be used for any purpose other than to identify prospective properties consumers may be interested in purchasing. The IDX data is deemed reliable but is not guaranteed by MLS GRID and may be subject to an end user license agreement prescribed by the Member Participant's applicable MLS. Based on information submitted to the MLS GRID as of February 5, 2026 10:00 PM CST. All data is obtained from various sources and may not have been verified by broker or MLS GRID. Supplied Open House Information is subject to change without notice. All information should be independently reviewed and verified for accuracy. Properties may or may not be listed by the office/agent presenting the information. Some IDX listings have been excluded from this website.
