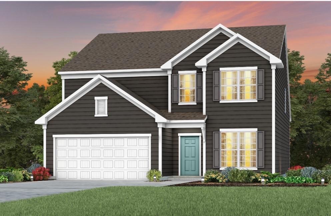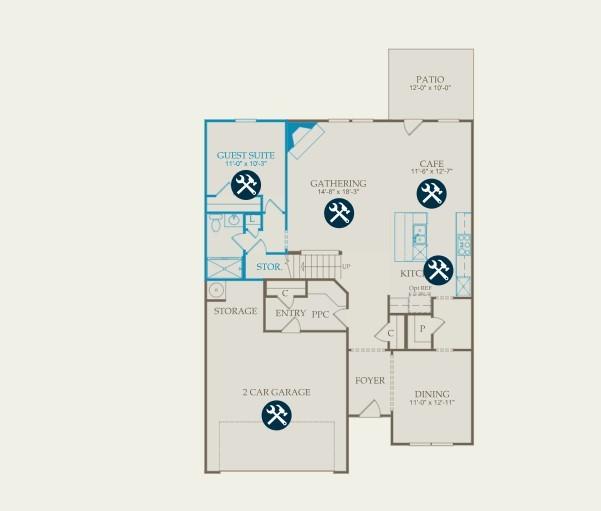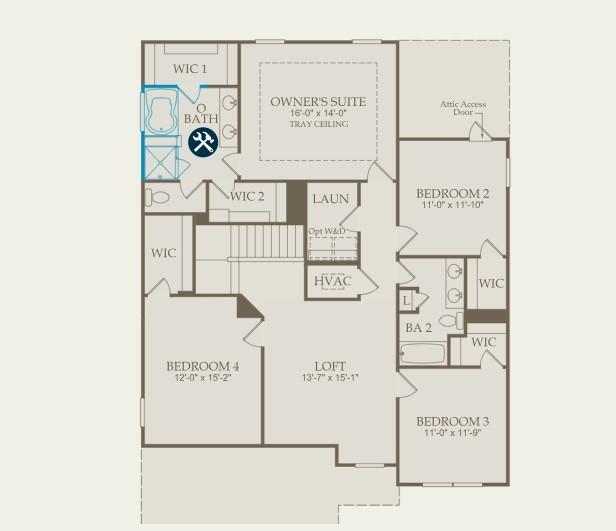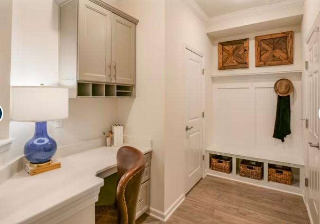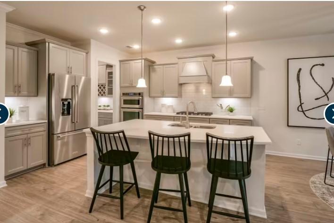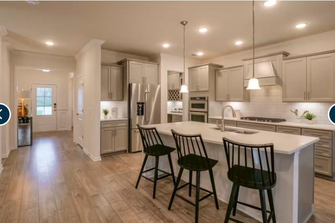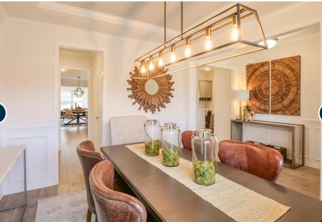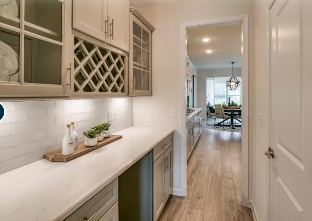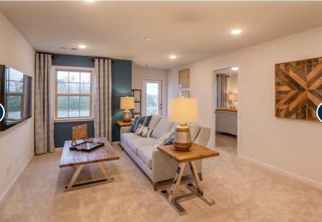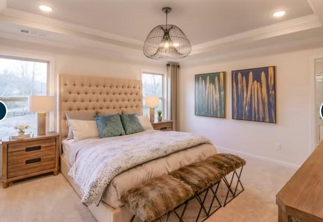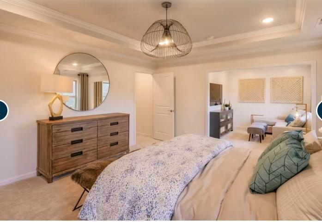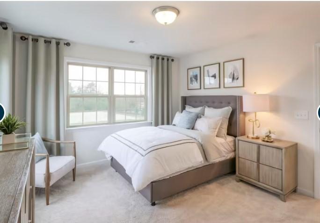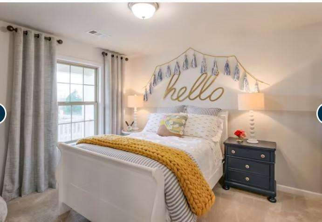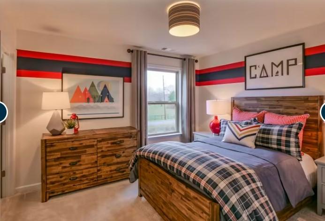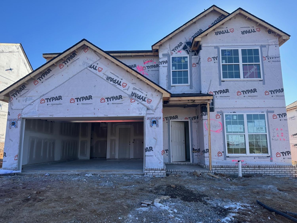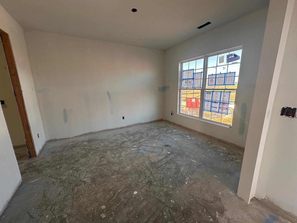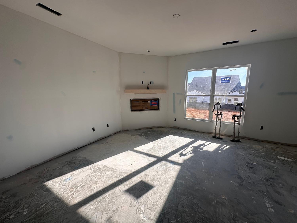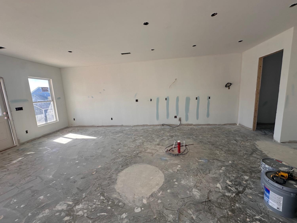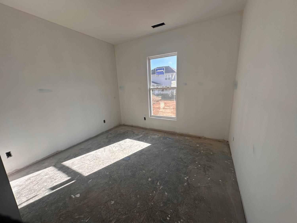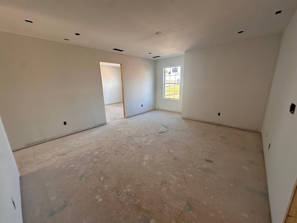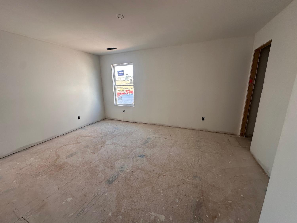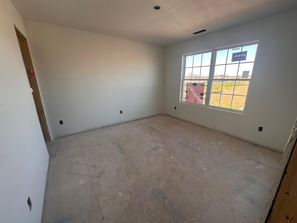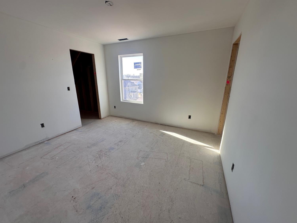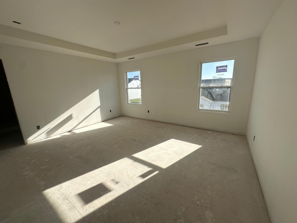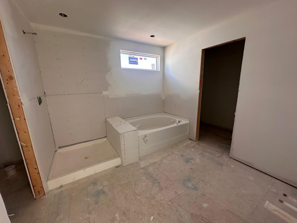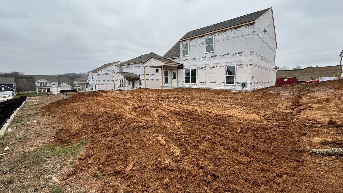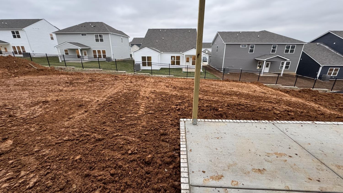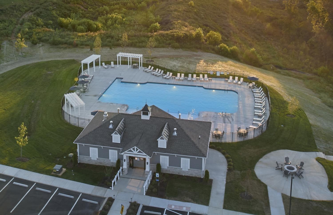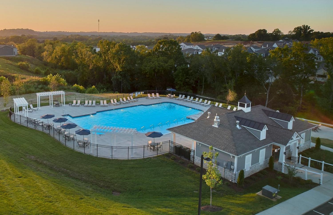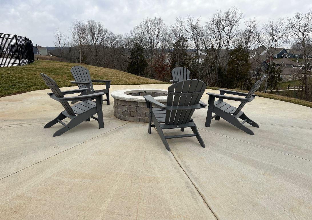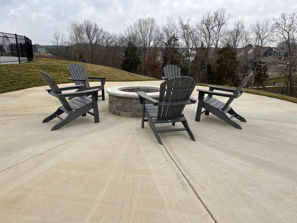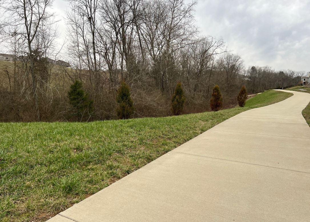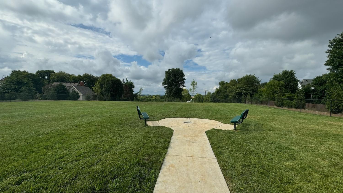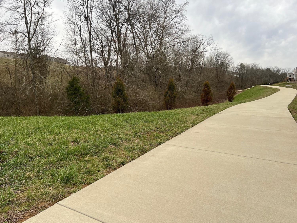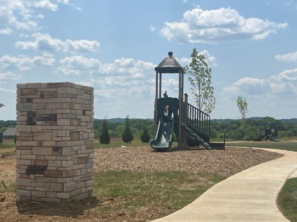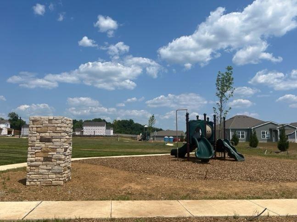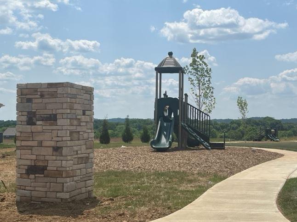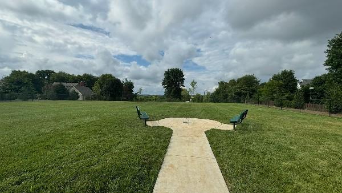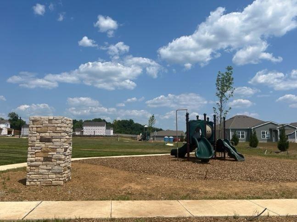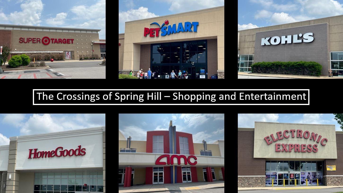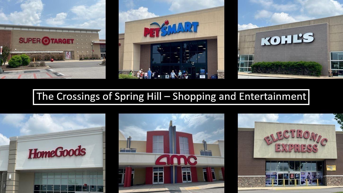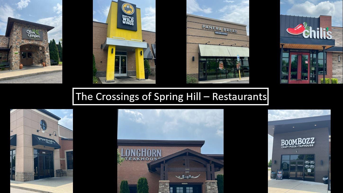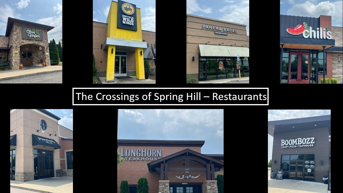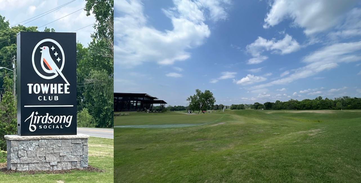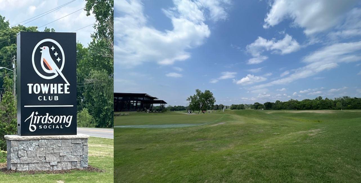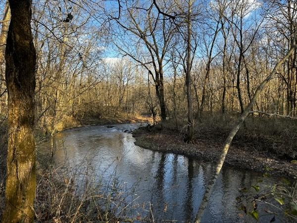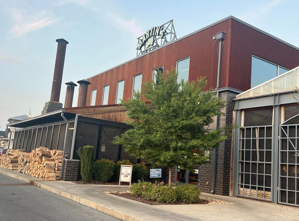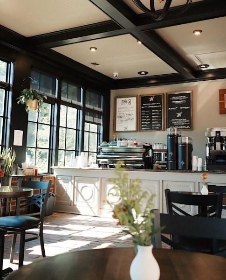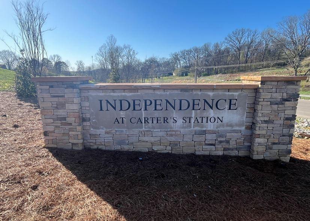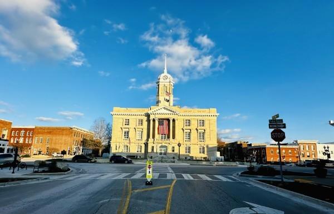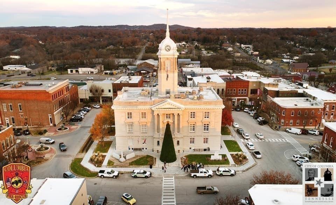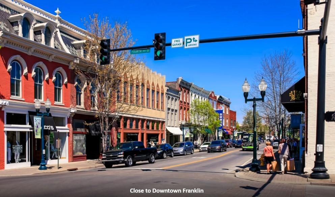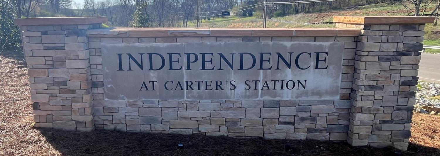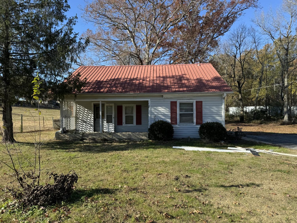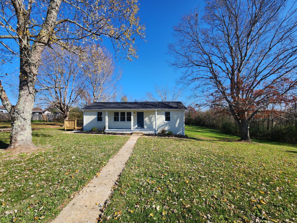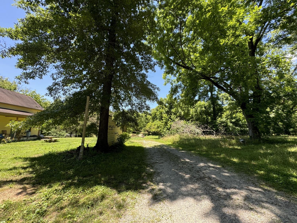 MIDDLE TENNESSEE REAL ESTATE
MIDDLE TENNESSEE REAL ESTATE
4013 Sadie Street, Columbia, TN 38401 For Sale
Single Family Residence
- Single Family Residence
- Beds: 5
- Baths: 3
- 2,870 sq ft
Description
Let me introduce you to this gorgeous 5 bed/3 bath "Continental" home, featuring high-end finishes that redefine luxury living! This "Continental" home offers a harmonious blend of elegance and comfort, featuring a gourmet kitchen with high end appliances, a fireplace, and a primary suite with a spa-like bathroom with a shower and separate tub! The open floor plan seamlessly connects spacious living areas, creating an ideal environment for entertaining. With meticulous attention to detail, this home radiates sophistication. The stairs are upgraded to hardwood with spindles. Enjoy the outdoor space and breath-taking views from your covered patio. The owner's suite features two walk in closets, and every bedroom upstairs has a walk in closet as well! Carters Station features resort style amenities including a pool, dog park, walking trails, and playgrounds!
Property Details
Status : Active
Source : RealTracs, Inc.
County : Maury County, TN
Property Type : Residential
Area : 2,870 sq. ft.
Year Built : 2025
Exterior Construction : Frame,Brick
Floors : Carpet,Laminate,Tile
Heat : Electric,Central
HOA / Subdivision : Independence at Carters Station
Listing Provided by : Pulte Homes Tennessee
MLS Status : Active
Listing # : RTC2774806
Schools near 4013 Sadie Street, Columbia, TN 38401 :
Spring Hill Elementary, Spring Hill Middle School, Spring Hill High School
Additional details
Association Fee : $75.00
Association Fee Frequency : Monthly
Assocation Fee 2 : $300.00
Association Fee 2 Frequency : One Time
Heating : Yes
Parking Features : Attached,Driveway
Building Area Total : 2870 Sq. Ft.
Living Area : 2870 Sq. Ft.
Lot Features : Level
Office Phone : 6157941901
Number of Bedrooms : 5
Number of Bathrooms : 3
Full Bathrooms : 3
Possession : Close Of Escrow
Cooling : 1
Garage Spaces : 2
New Construction : 1
Patio and Porch Features : Covered Patio,Covered Porch
Levels : Two
Basement : Slab
Stories : 2
Utilities : Electricity Available,Water Available
Parking Space : 4
Sewer : Public Sewer
Location 4013 Sadie Street, TN 38401
Directions to 4013 Sadie Street, TN 38401
From Nashville: I-65 S. to Saturn Parkway. Exit Saturn Parkway towards Columbia. Travel approx. 3 miles south on Hwy 31. Right on Hidden Creek Way. Model Home Located at Hidden Creek Way and Hen Brook Drive.
Ready to Start the Conversation?
We're ready when you are.
 © 2025 Listings courtesy of RealTracs, Inc. as distributed by MLS GRID. IDX information is provided exclusively for consumers' personal non-commercial use and may not be used for any purpose other than to identify prospective properties consumers may be interested in purchasing. The IDX data is deemed reliable but is not guaranteed by MLS GRID and may be subject to an end user license agreement prescribed by the Member Participant's applicable MLS. Based on information submitted to the MLS GRID as of January 21, 2025 10:00 AM CST. All data is obtained from various sources and may not have been verified by broker or MLS GRID. Supplied Open House Information is subject to change without notice. All information should be independently reviewed and verified for accuracy. Properties may or may not be listed by the office/agent presenting the information. Some IDX listings have been excluded from this website.
© 2025 Listings courtesy of RealTracs, Inc. as distributed by MLS GRID. IDX information is provided exclusively for consumers' personal non-commercial use and may not be used for any purpose other than to identify prospective properties consumers may be interested in purchasing. The IDX data is deemed reliable but is not guaranteed by MLS GRID and may be subject to an end user license agreement prescribed by the Member Participant's applicable MLS. Based on information submitted to the MLS GRID as of January 21, 2025 10:00 AM CST. All data is obtained from various sources and may not have been verified by broker or MLS GRID. Supplied Open House Information is subject to change without notice. All information should be independently reviewed and verified for accuracy. Properties may or may not be listed by the office/agent presenting the information. Some IDX listings have been excluded from this website.
