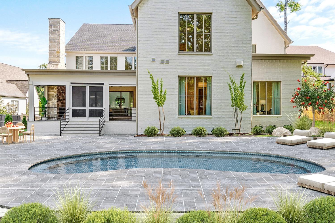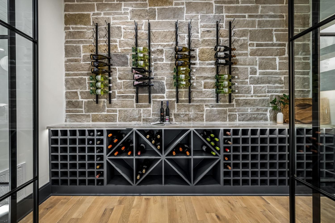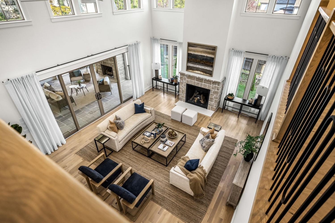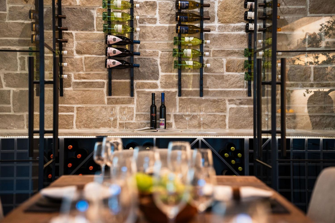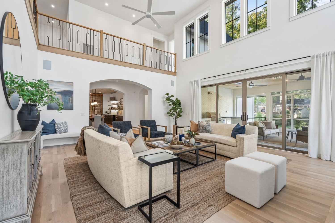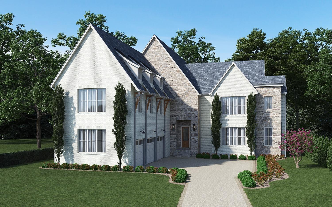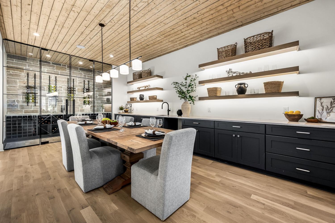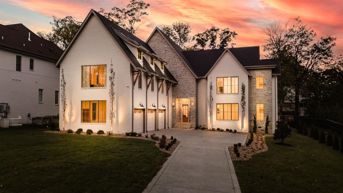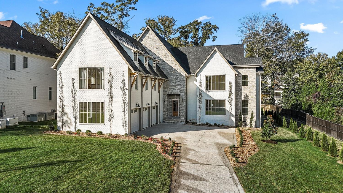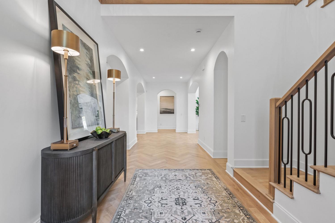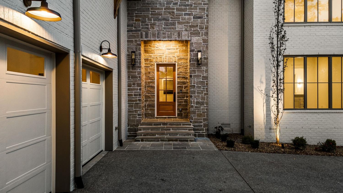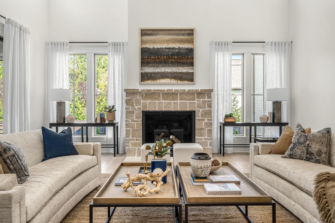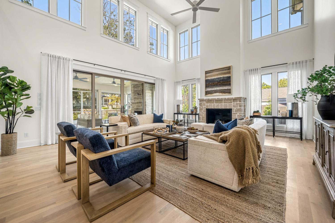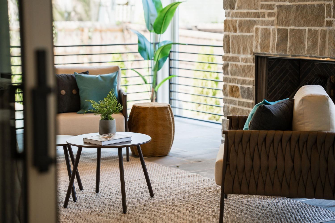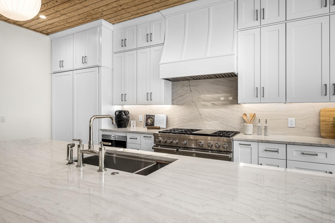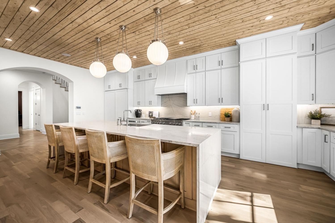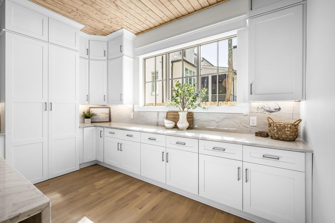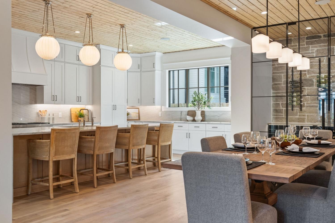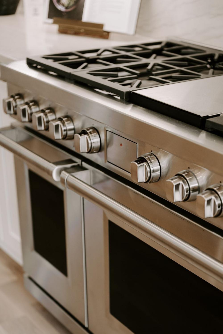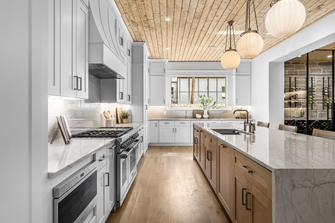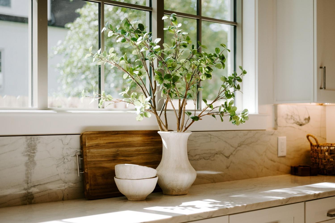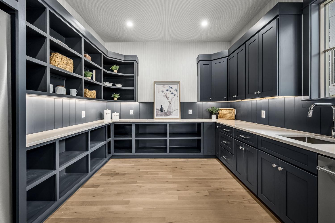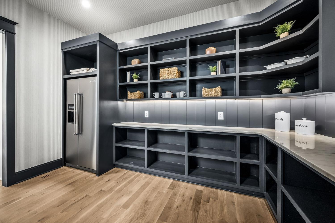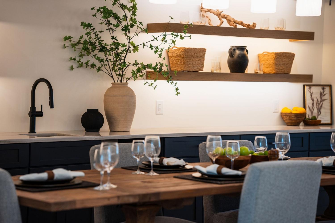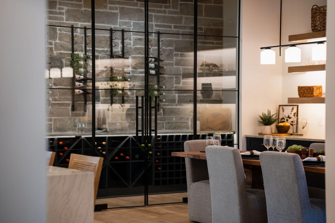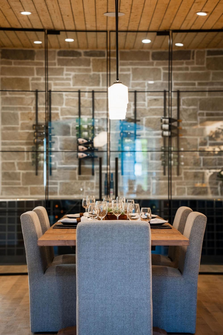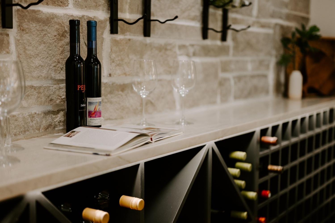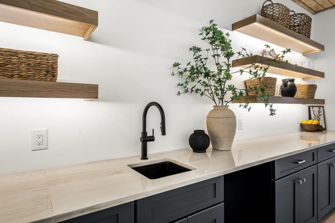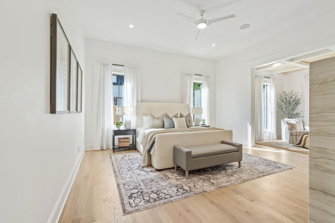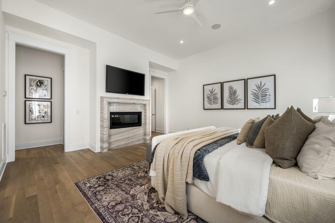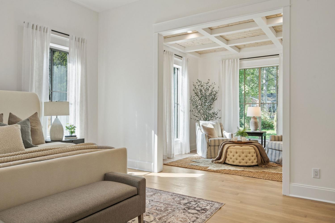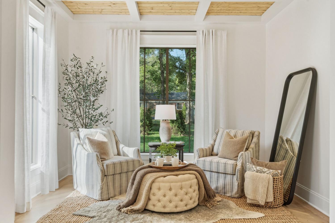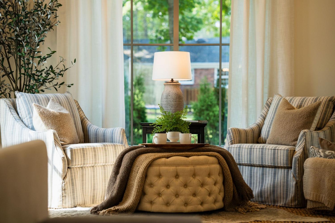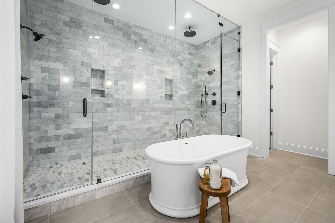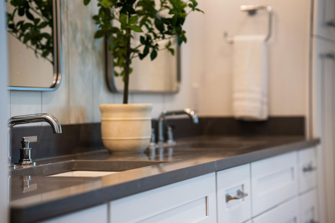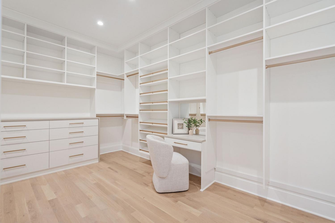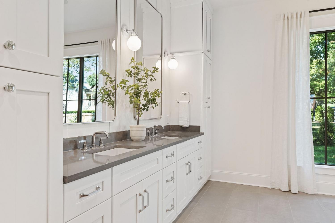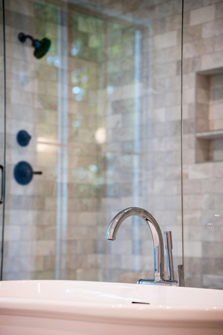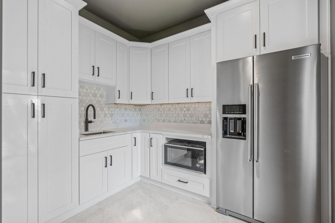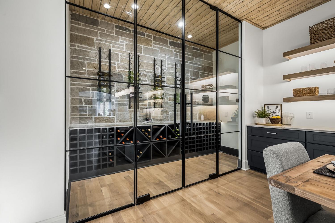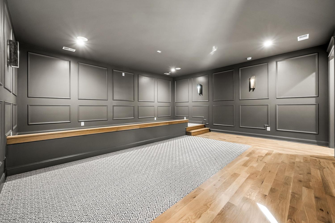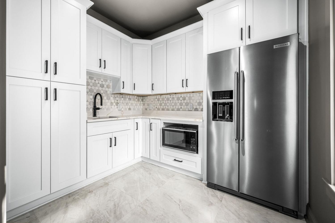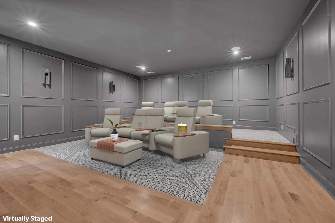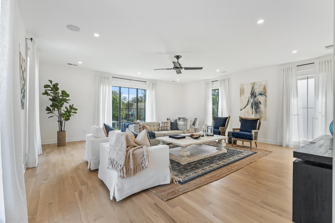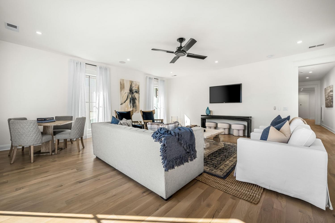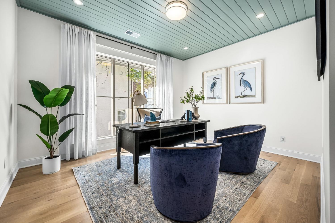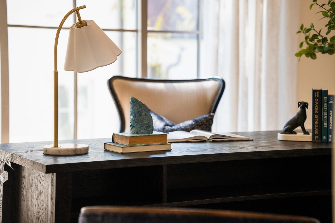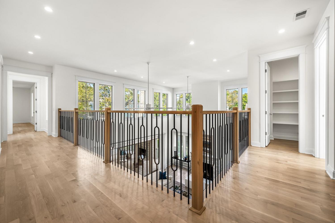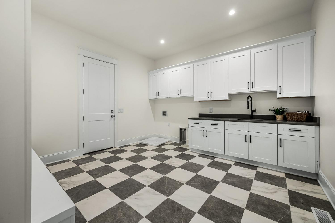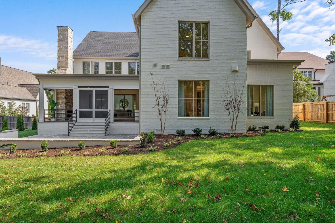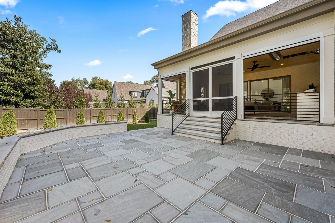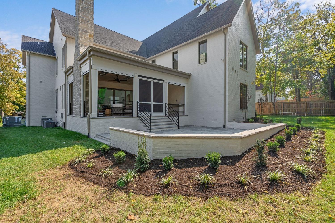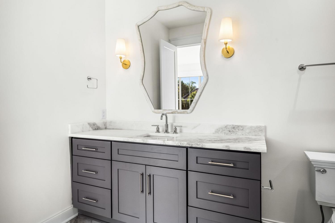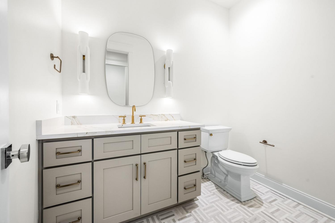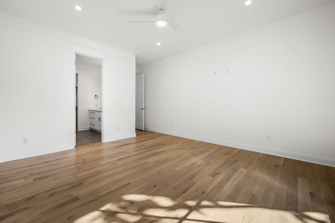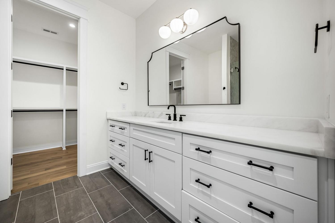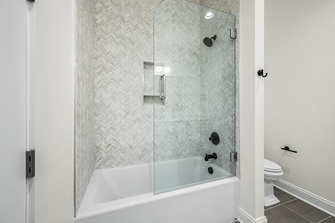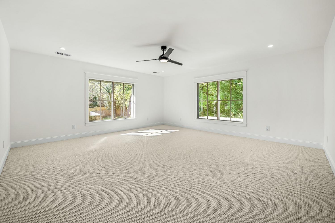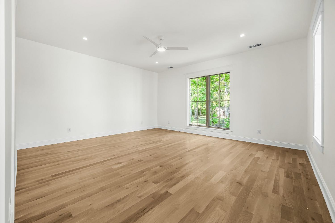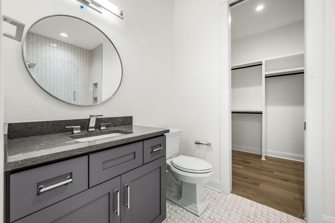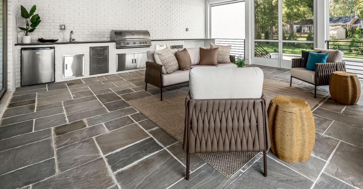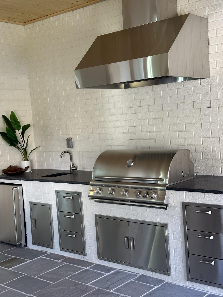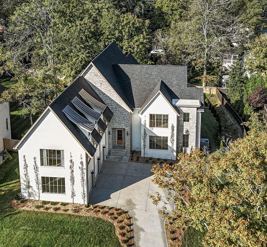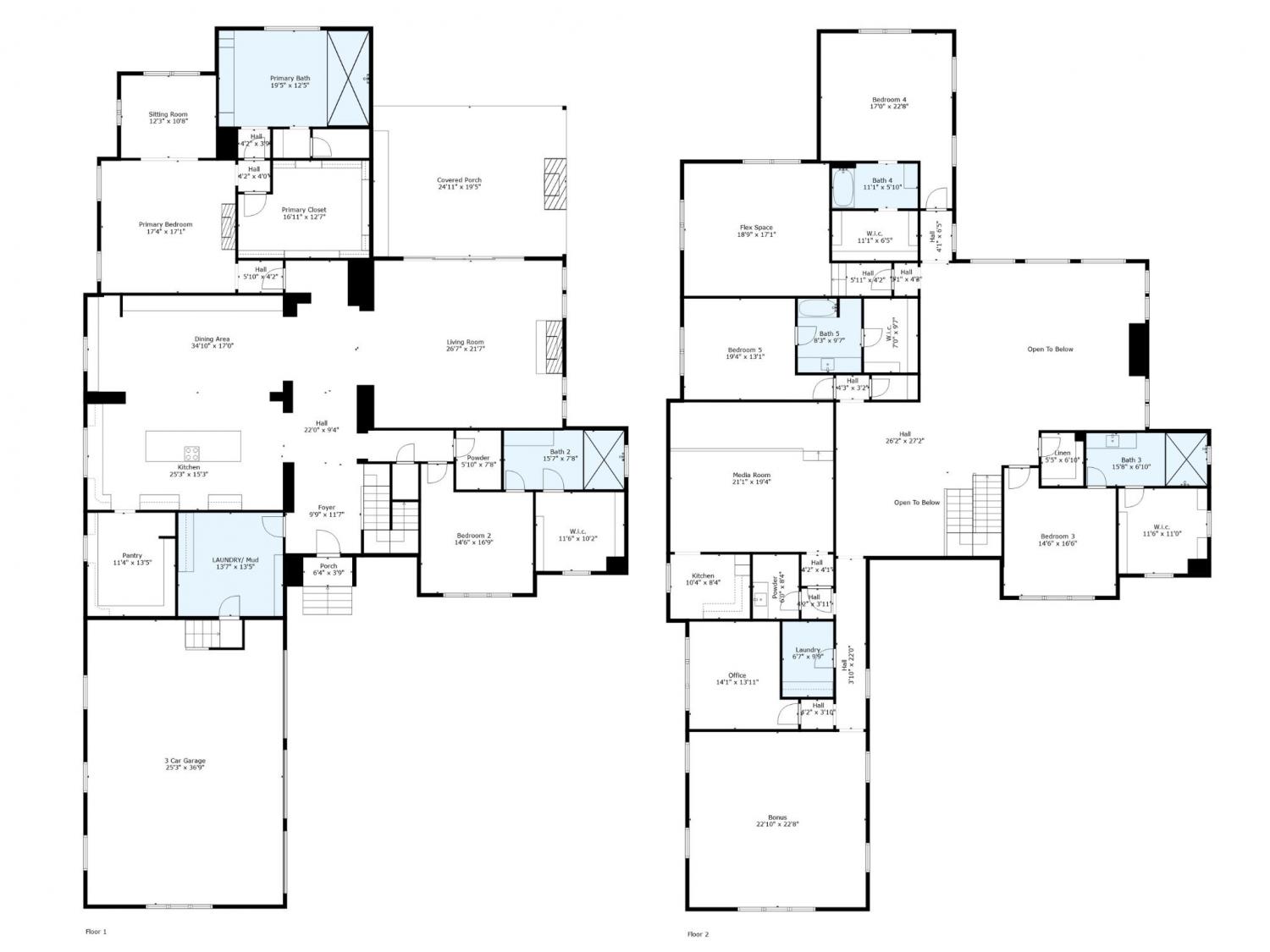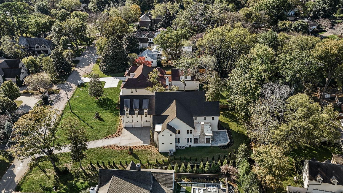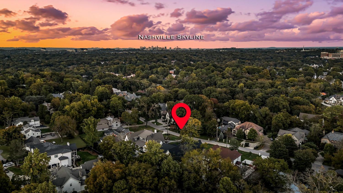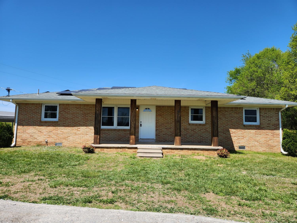 MIDDLE TENNESSEE REAL ESTATE
MIDDLE TENNESSEE REAL ESTATE
4035 Sneed Rd, Nashville, TN 37215 For Sale
Single Family Residence
- Single Family Residence
- Beds: 5
- Baths: 7
- 7,805 sq ft
Description
Imagine entertaining your friends and family in this open flowing living space with a wine cellar close at hand holds the promise of unforgettable gatherings. Feel close to the center of everything blocks form Green Hills Mall. Step inside to find a welcoming herringbone hardwoods as your entry and 2-story ceilings creating a completely livable elegance with tremendous light. Enjoy hiding your cooking preparations in a catering pantry/kitchen plus extending your entertaining area to a screened porch w/ fully-equipped kitchen & fireplace . Outdoor living is redefined with an additional stunning stone patio for relaxation, There is even room for a pool (see rendering). Looking to escape? Tranquil main level primary is elevated by California Closets & cozy reading area. Experience the extra convenience of a large guest bedroom suite on the main. Tucked upstairs is a designated office, versatile flex room for hobbies/exercise plus a bonus room for the kiddos .....3 extra ensuite bedrooms offer private space for each member of the household. Convenient to Harpeth Hall, MBA, Ensworth and Julia Green Elementary.
Property Details
Status : Active
Source : RealTracs, Inc.
County : Davidson County, TN
Property Type : Residential
Area : 7,805 sq. ft.
Year Built : 2024
Exterior Construction : Brick,Stone
Floors : Wood,Tile
Heat : Central,Heat Pump,Natural Gas,Zoned
HOA / Subdivision : Green Hills
Listing Provided by : Keller Williams Realty
MLS Status : Active
Listing # : RTC2774973
Schools near 4035 Sneed Rd, Nashville, TN 37215 :
Julia Green Elementary, John Trotwood Moore Middle, Hillsboro Comp High School
Additional details
Virtual Tour URL : Click here for Virtual Tour
Heating : Yes
Parking Features : Garage Door Opener,Garage Faces Front
Lot Size Area : 0.55 Sq. Ft.
Building Area Total : 7805 Sq. Ft.
Lot Size Acres : 0.55 Acres
Lot Size Dimensions : 100 X 232
Living Area : 7805 Sq. Ft.
Office Phone : 6154253600
Number of Bedrooms : 5
Number of Bathrooms : 7
Full Bathrooms : 5
Half Bathrooms : 2
Possession : Close Of Escrow
Cooling : 1
Garage Spaces : 3
Architectural Style : Contemporary
New Construction : 1
Patio and Porch Features : Patio,Screened
Levels : Two
Basement : Slab
Stories : 2
Utilities : Water Available
Parking Space : 3
Sewer : Public Sewer
Location 4035 Sneed Rd, TN 37215
Directions to 4035 Sneed Rd, TN 37215
W West End /Harding, left Lynwood, veer right on Lynwood, then veer left on Abbott Martin, right Estes, Left Sneed Terrace, right Sneed. 4035 is on the right.
Ready to Start the Conversation?
We're ready when you are.
 © 2025 Listings courtesy of RealTracs, Inc. as distributed by MLS GRID. IDX information is provided exclusively for consumers' personal non-commercial use and may not be used for any purpose other than to identify prospective properties consumers may be interested in purchasing. The IDX data is deemed reliable but is not guaranteed by MLS GRID and may be subject to an end user license agreement prescribed by the Member Participant's applicable MLS. Based on information submitted to the MLS GRID as of April 12, 2025 10:00 PM CST. All data is obtained from various sources and may not have been verified by broker or MLS GRID. Supplied Open House Information is subject to change without notice. All information should be independently reviewed and verified for accuracy. Properties may or may not be listed by the office/agent presenting the information. Some IDX listings have been excluded from this website.
© 2025 Listings courtesy of RealTracs, Inc. as distributed by MLS GRID. IDX information is provided exclusively for consumers' personal non-commercial use and may not be used for any purpose other than to identify prospective properties consumers may be interested in purchasing. The IDX data is deemed reliable but is not guaranteed by MLS GRID and may be subject to an end user license agreement prescribed by the Member Participant's applicable MLS. Based on information submitted to the MLS GRID as of April 12, 2025 10:00 PM CST. All data is obtained from various sources and may not have been verified by broker or MLS GRID. Supplied Open House Information is subject to change without notice. All information should be independently reviewed and verified for accuracy. Properties may or may not be listed by the office/agent presenting the information. Some IDX listings have been excluded from this website.
