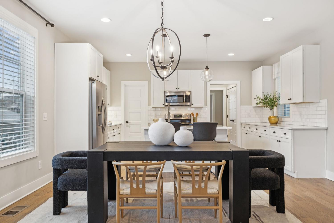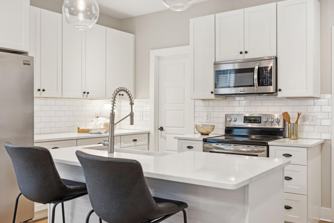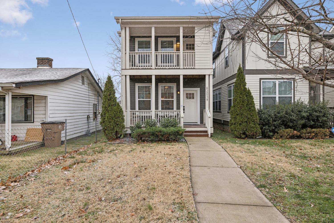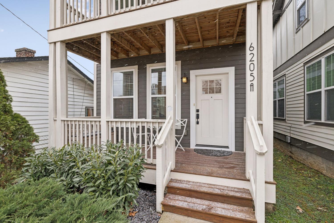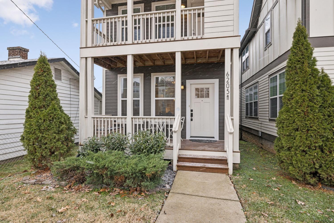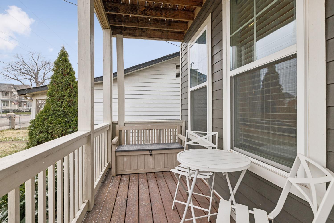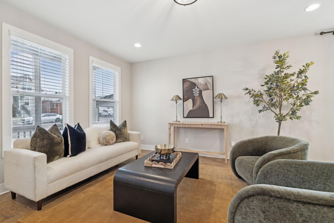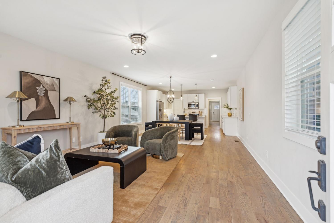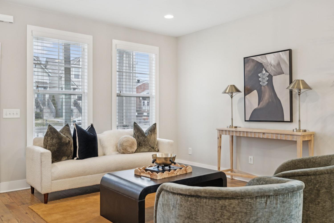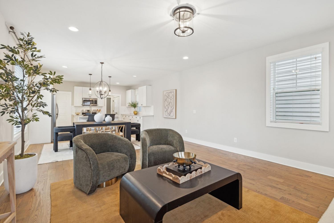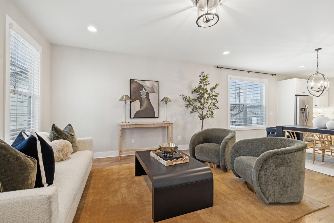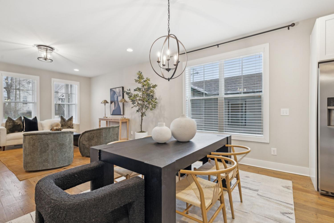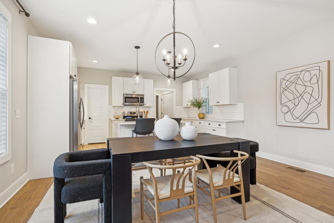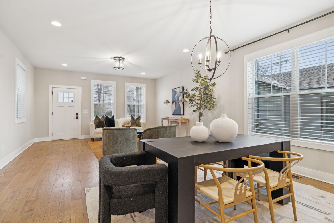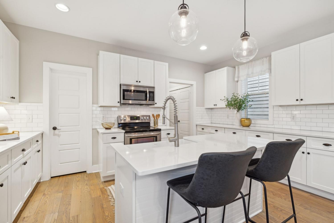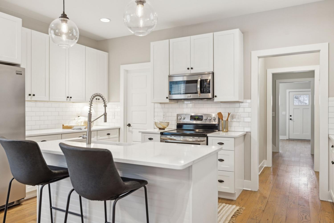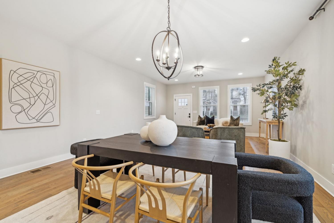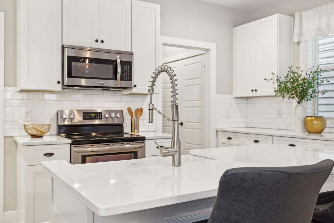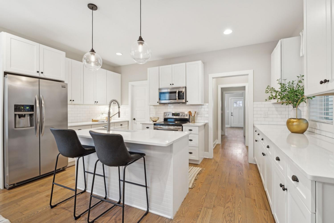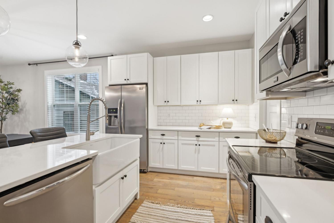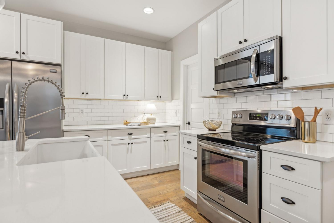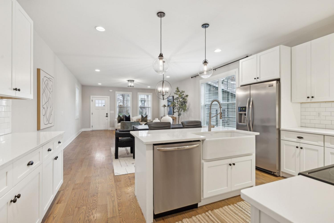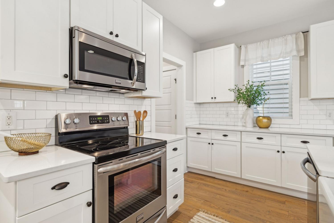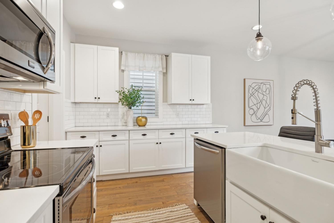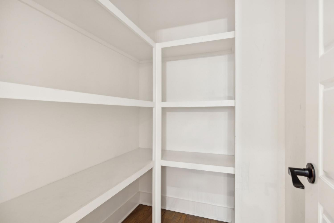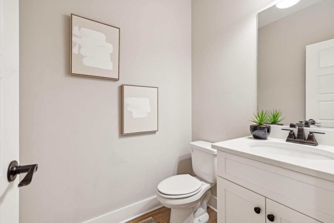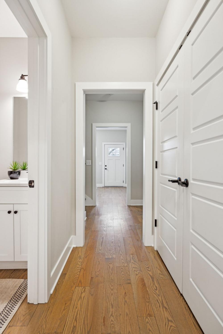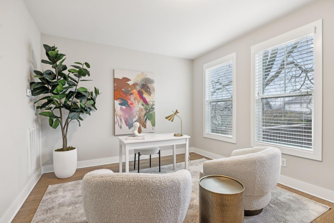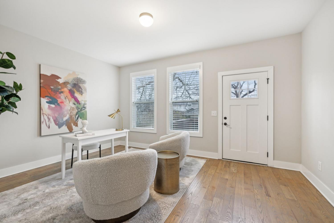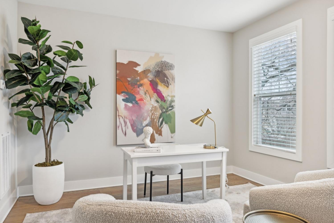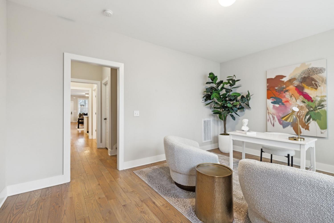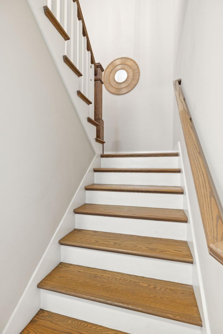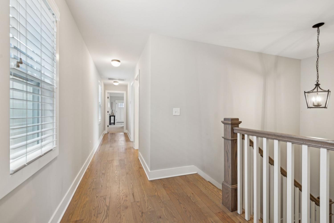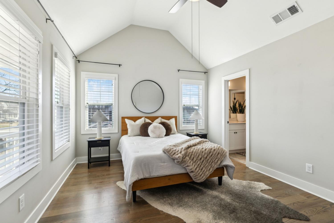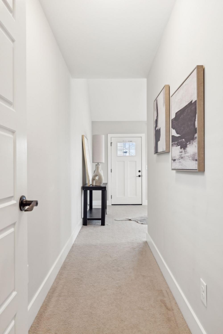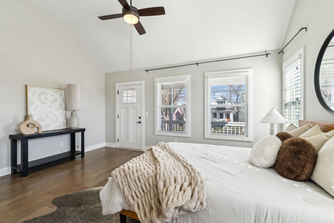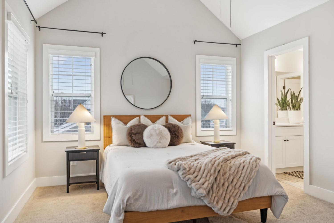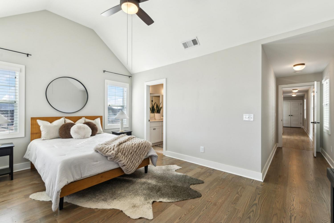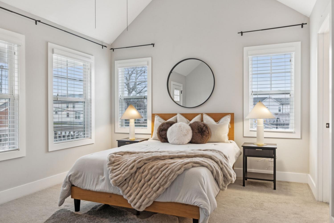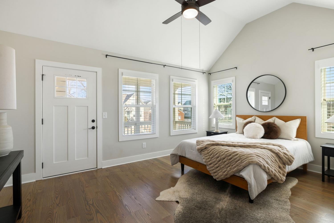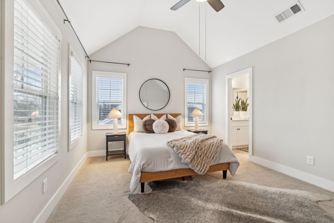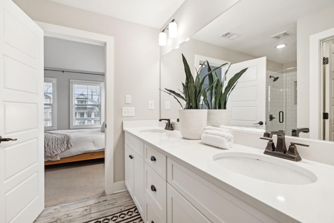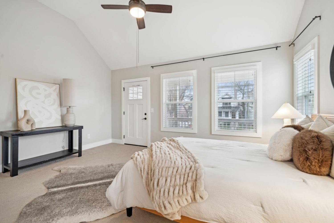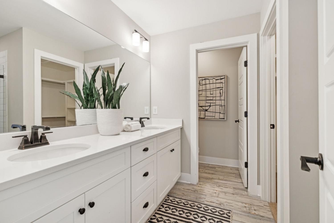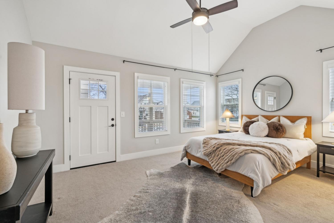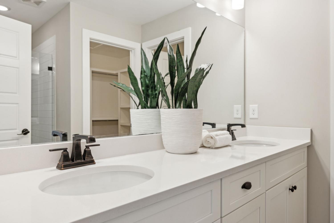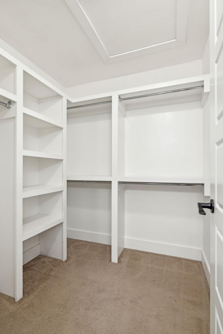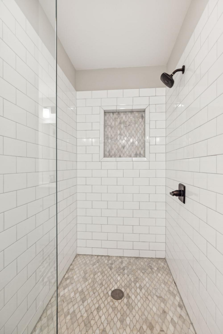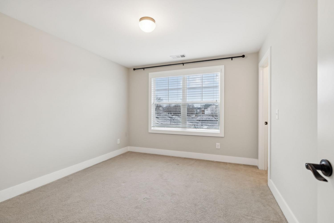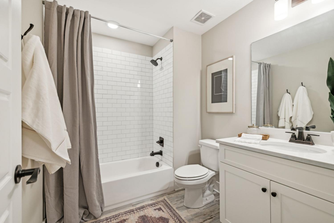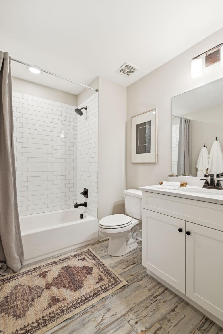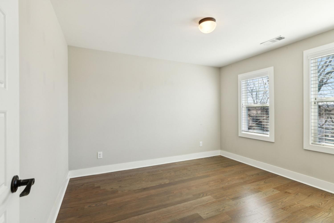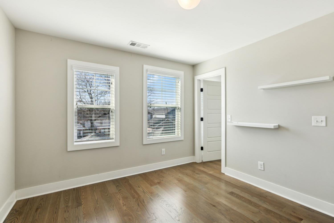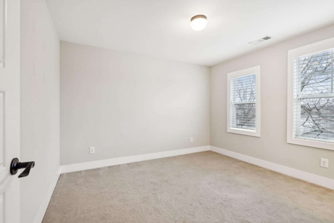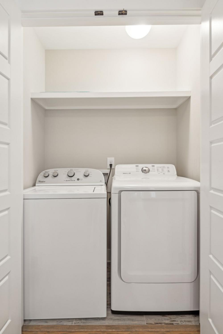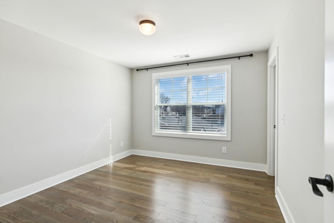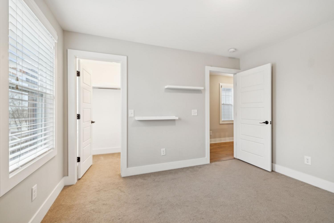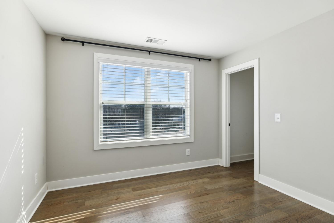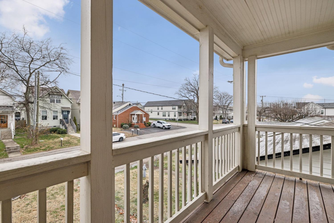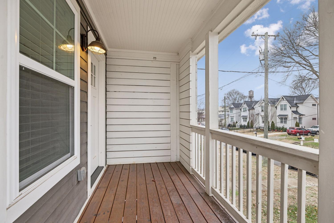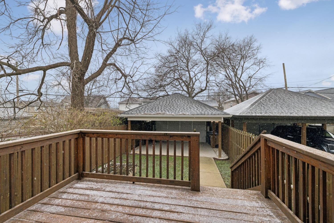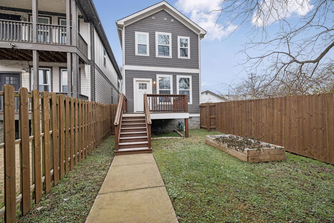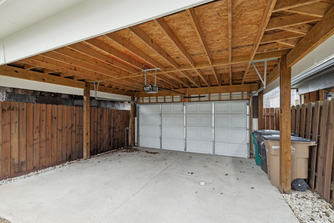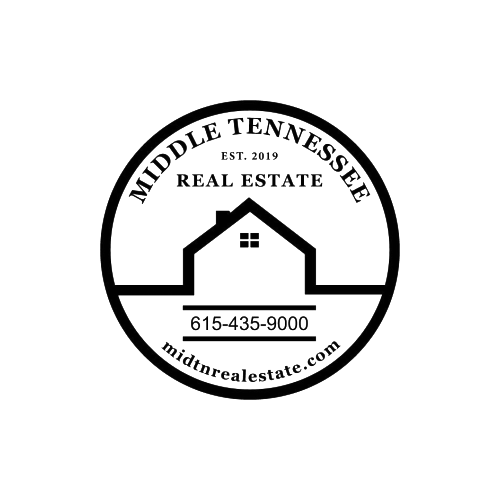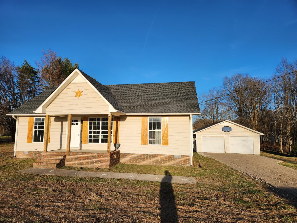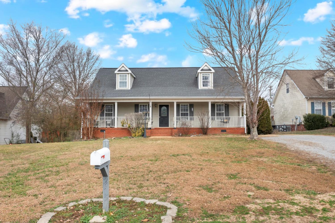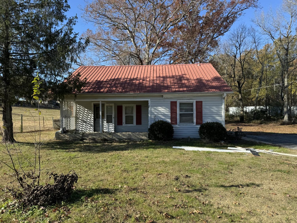 MIDDLE TENNESSEE REAL ESTATE
MIDDLE TENNESSEE REAL ESTATE
6205A Pennsylvania Ave, Nashville, TN 37209 For Sale
Horizontal Property Regime - Detached
- Horizontal Property Regime - Detached
- Beds: 3
- Baths: 3
- 2,208 sq ft
Description
Nestled in the heart of The Nations, one of Nashville’s most vibrant and fast-growing neighborhoods, this stunning 3-bedroom, 2.5-bathroom home blends modern style with everyday comfort. The open floor plan is perfect for entertaining, while an additional den in the back offers flexibility as a second living area, home office, or playroom. The spacious primary suite features a walk-in closet and spa-like bath, creating a private retreat. Enjoy outdoor living with two charming front porches—one upstairs and one downstairs—ideal for morning coffee or sunset views. The home also boasts a 2-car carport with a garage door, providing secure parking and extra storage. The bedrooms have been updated with beautiful new matching sand-and-finished hardwood floors, replacing the old carpet for a seamless, polished look. Located just steps from popular restaurants like 51st Deli, Frothy Monkey, and Nicky’s Coal Fired, as well as local breweries, boutique shops, and parks, this home offers both convenience and character. With its unbeatable location, modern design, and flexible layout, this property is a gem in one of Nashville’s hottest neighborhoods—don’t miss the chance to make it yours!
Property Details
Status : Active
Source : RealTracs, Inc.
County : Davidson County, TN
Property Type : Residential
Area : 2,208 sq. ft.
Yard : Full
Year Built : 2015
Exterior Construction : Fiber Cement,Hardboard Siding
Floors : Carpet,Wood,Tile
Heat : Central,Electric
HOA / Subdivision : West Nashville, The Naions
Listing Provided by : Parks Compass
MLS Status : Active
Listing # : RTC2775679
Schools near 6205A Pennsylvania Ave, Nashville, TN 37209 :
Cockrill Elementary, Moses McKissack Middle, Pearl Cohn Magnet High School
Additional details
Heating : Yes
Parking Features : Alley Access,On Street
Lot Size Area : 0.17 Sq. Ft.
Building Area Total : 2208 Sq. Ft.
Lot Size Acres : 0.17 Acres
Living Area : 2208 Sq. Ft.
Lot Features : Level
Office Phone : 6153693278
Number of Bedrooms : 3
Number of Bathrooms : 3
Full Bathrooms : 2
Half Bathrooms : 1
Possession : Negotiable
Cooling : 1
Architectural Style : Traditional
Patio and Porch Features : Porch,Covered
Levels : Two
Basement : Crawl Space
Stories : 2
Utilities : Electricity Available,Water Available,Cable Connected
Parking Space : 2
Carport : 1
Sewer : Public Sewer
Location 6205A Pennsylvania Ave, TN 37209
Directions to 6205A Pennsylvania Ave, TN 37209
I-40 to exit onto Delaware. Right on 51st, Left on Kentucky, Right on Morrow, Right on 61st, Left on Pennsylvania
Ready to Start the Conversation?
We're ready when you are.
 © 2025 Listings courtesy of RealTracs, Inc. as distributed by MLS GRID. IDX information is provided exclusively for consumers' personal non-commercial use and may not be used for any purpose other than to identify prospective properties consumers may be interested in purchasing. The IDX data is deemed reliable but is not guaranteed by MLS GRID and may be subject to an end user license agreement prescribed by the Member Participant's applicable MLS. Based on information submitted to the MLS GRID as of February 21, 2025 10:00 PM CST. All data is obtained from various sources and may not have been verified by broker or MLS GRID. Supplied Open House Information is subject to change without notice. All information should be independently reviewed and verified for accuracy. Properties may or may not be listed by the office/agent presenting the information. Some IDX listings have been excluded from this website.
© 2025 Listings courtesy of RealTracs, Inc. as distributed by MLS GRID. IDX information is provided exclusively for consumers' personal non-commercial use and may not be used for any purpose other than to identify prospective properties consumers may be interested in purchasing. The IDX data is deemed reliable but is not guaranteed by MLS GRID and may be subject to an end user license agreement prescribed by the Member Participant's applicable MLS. Based on information submitted to the MLS GRID as of February 21, 2025 10:00 PM CST. All data is obtained from various sources and may not have been verified by broker or MLS GRID. Supplied Open House Information is subject to change without notice. All information should be independently reviewed and verified for accuracy. Properties may or may not be listed by the office/agent presenting the information. Some IDX listings have been excluded from this website.
