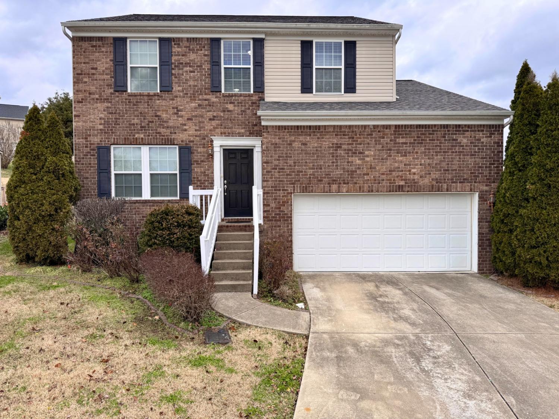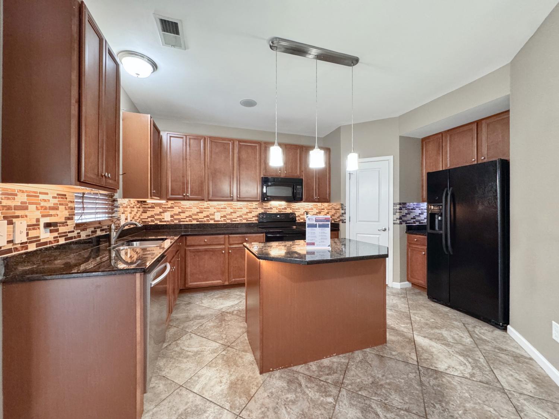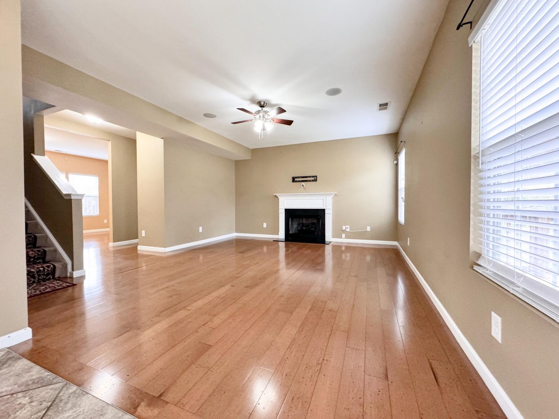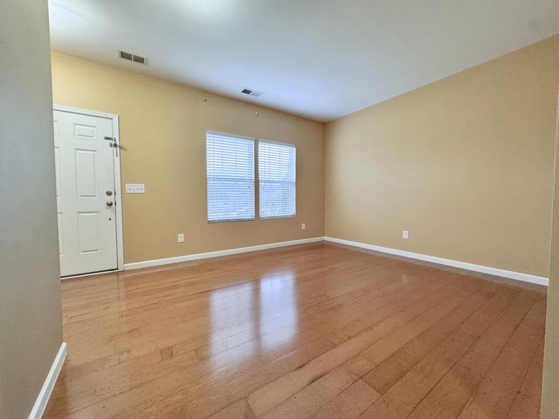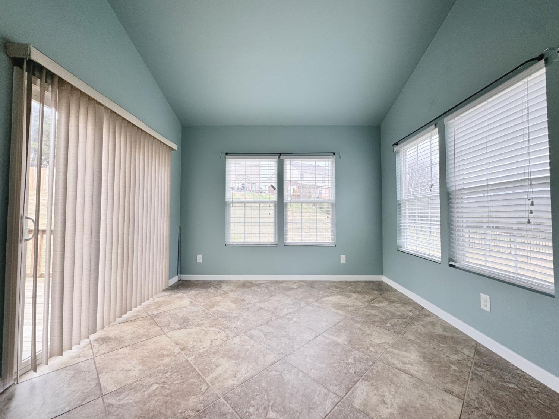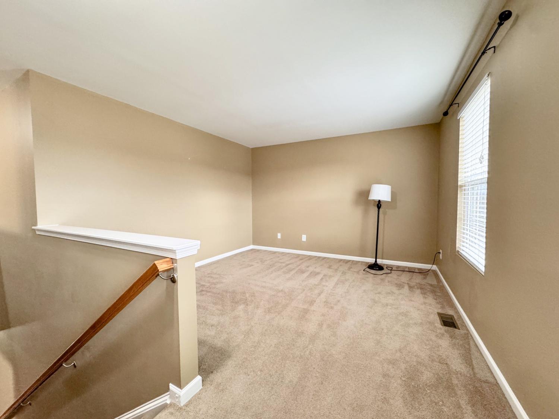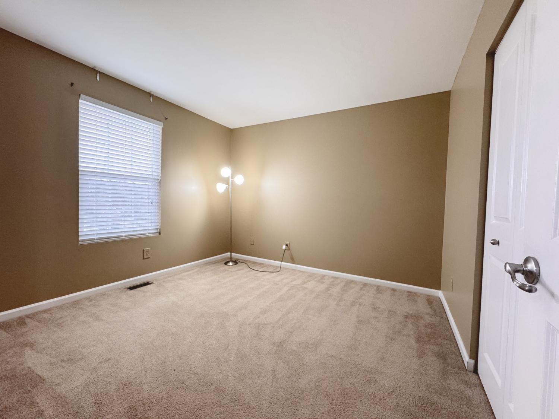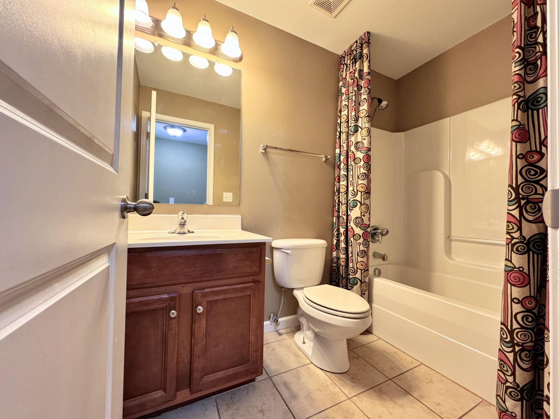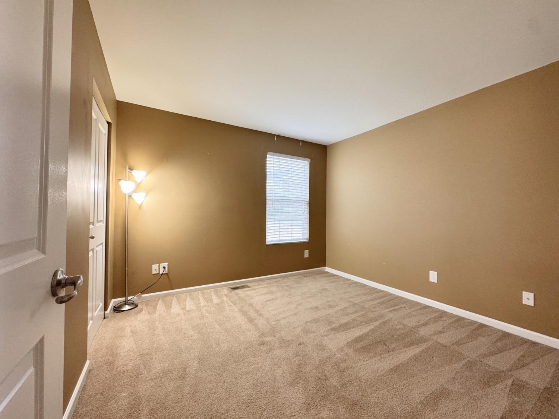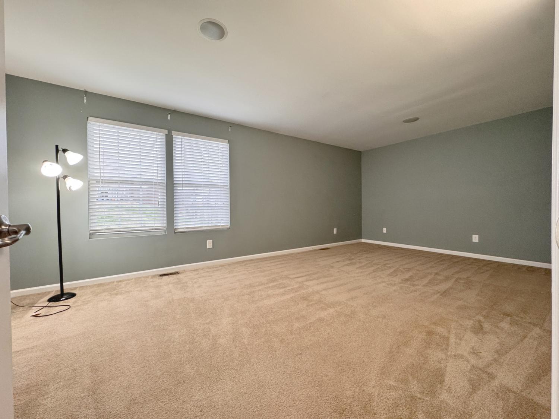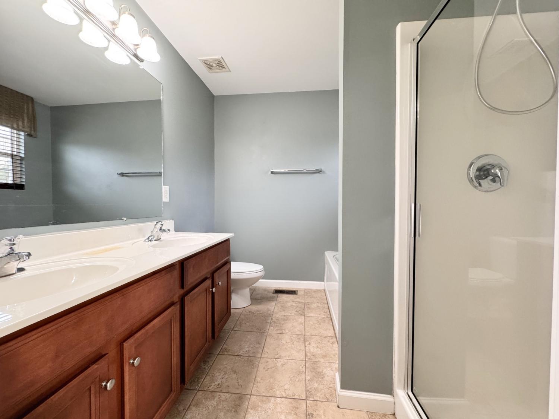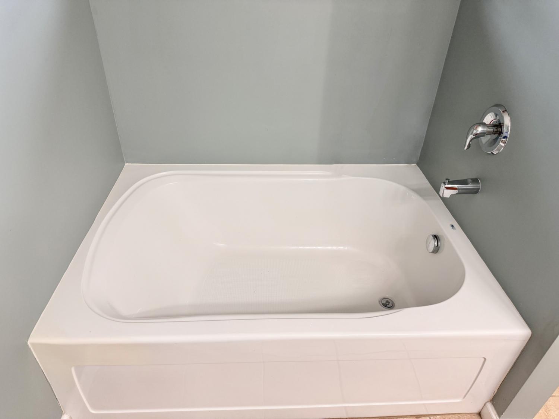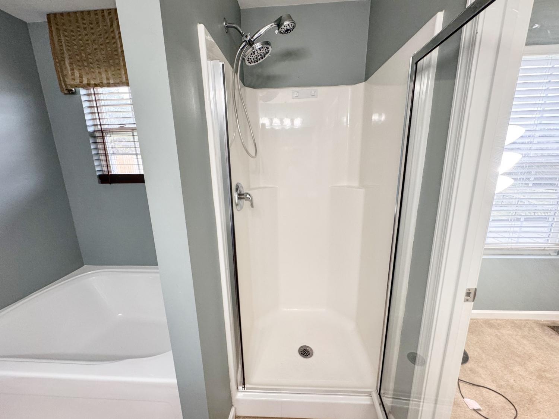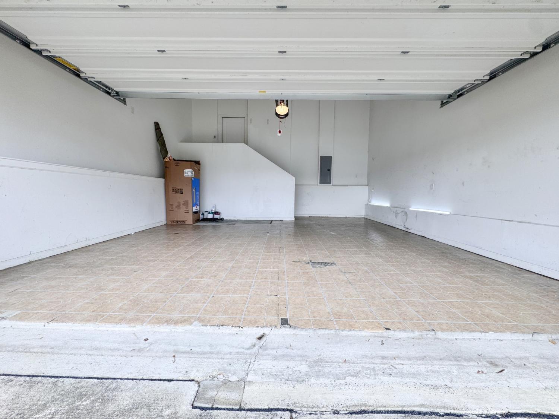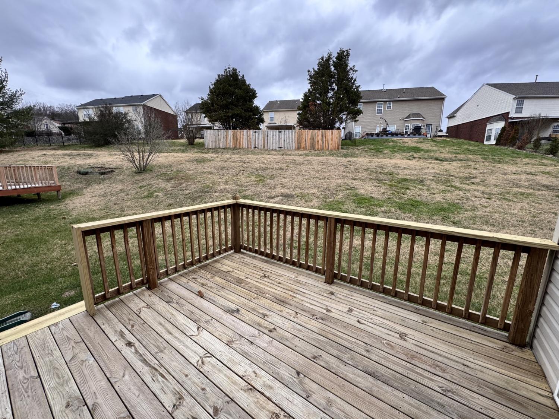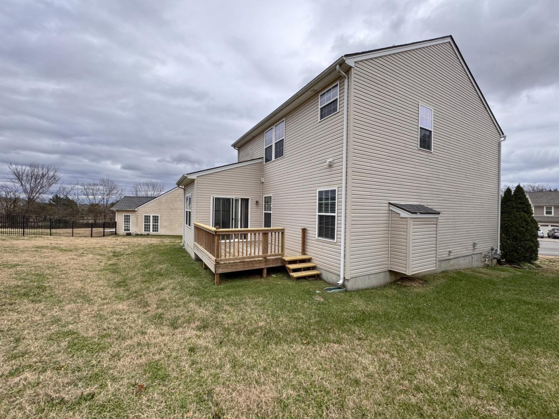 MIDDLE TENNESSEE REAL ESTATE
MIDDLE TENNESSEE REAL ESTATE
109 Gupton Ct, Nashville, TN 37218 For Rent
Single Family Residence
- Single Family Residence
- Beds: 3
- Baths: 3
- 2,600 sq ft
Description
Welcome to this wonderful 3 bedroom, 2.5 bathroom home located in the Northwest Nashville area. This spacious house offering features such as a 2 car garage, washer/dryer hookups, extra closets, granite, and hardwood flooring. Enjoy the easy layout of these rooms with extra living space and an upstairs bonus area! Grab a quick bite at the breakfast island in this great kitchen with large pantry. Or, entertain guests with the open layout that flows from great room to kitchen to dining area and Florida room. Grab a refreshing drink and enjoy a relaxing evening outside on the deck. Upstairs you will find the primary suite with en-suite primary bath offering a separate shower, a soaking tub and a generous sized walk-in closet. Two additional bedrooms and bath are located upstairs as well. A short 11 minute drive will take you to the beautiful Beaman Park for some hiking, or head downtown Nashville for some fun, just a quick drive away!
Property Details
Status : Active
Source : RealTracs, Inc.
County : Davidson County, TN
Property Type : Residential Lease
Area : 2,600 sq. ft.
Year Built : 2009
Exterior Construction : Brick,Vinyl Siding
Floors : Carpet,Wood,Tile
Heat : Central,Natural Gas
HOA / Subdivision : Jordan Ridge At Eatons Creek
Listing Provided by : Real Property Management Key Response
MLS Status : Active
Listing # : RTC2775930
Schools near 109 Gupton Ct, Nashville, TN 37218 :
Cumberland Elementary, Haynes Middle, Whites Creek High
Additional details
Heating : Yes
Parking Features : Garage Faces Front,Concrete
Building Area Total : 2600 Sq. Ft.
Living Area : 2600 Sq. Ft.
Office Phone : 6159538700
Number of Bedrooms : 3
Number of Bathrooms : 3
Full Bathrooms : 2
Half Bathrooms : 1
Cooling : 1
Garage Spaces : 2
Patio and Porch Features : Deck
Levels : Two
Stories : 2
Utilities : Water Available
Parking Space : 2
Sewer : Public Sewer
Location 109 Gupton Ct, TN 37218
Directions to 109 Gupton Ct, TN 37218
ake I-40 west to Briley Parkway North (exit 204). Proceed 4.5 miles to Ashland City Highway (exit 24). Travel 0.3 miles and turn onto Cato Road. Community is 1 mile on right.
Ready to Start the Conversation?
We're ready when you are.
 © 2025 Listings courtesy of RealTracs, Inc. as distributed by MLS GRID. IDX information is provided exclusively for consumers' personal non-commercial use and may not be used for any purpose other than to identify prospective properties consumers may be interested in purchasing. The IDX data is deemed reliable but is not guaranteed by MLS GRID and may be subject to an end user license agreement prescribed by the Member Participant's applicable MLS. Based on information submitted to the MLS GRID as of September 7, 2025 10:00 PM CST. All data is obtained from various sources and may not have been verified by broker or MLS GRID. Supplied Open House Information is subject to change without notice. All information should be independently reviewed and verified for accuracy. Properties may or may not be listed by the office/agent presenting the information. Some IDX listings have been excluded from this website.
© 2025 Listings courtesy of RealTracs, Inc. as distributed by MLS GRID. IDX information is provided exclusively for consumers' personal non-commercial use and may not be used for any purpose other than to identify prospective properties consumers may be interested in purchasing. The IDX data is deemed reliable but is not guaranteed by MLS GRID and may be subject to an end user license agreement prescribed by the Member Participant's applicable MLS. Based on information submitted to the MLS GRID as of September 7, 2025 10:00 PM CST. All data is obtained from various sources and may not have been verified by broker or MLS GRID. Supplied Open House Information is subject to change without notice. All information should be independently reviewed and verified for accuracy. Properties may or may not be listed by the office/agent presenting the information. Some IDX listings have been excluded from this website.
