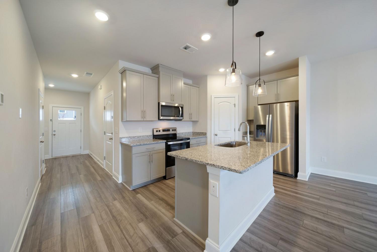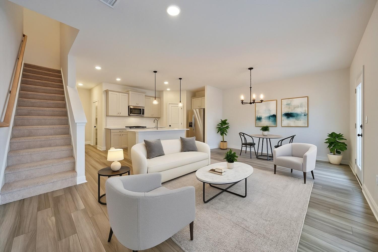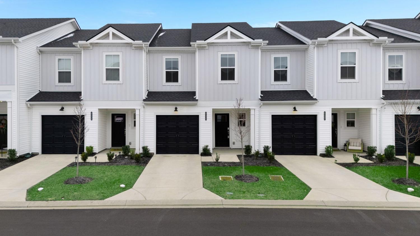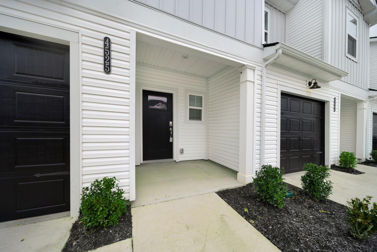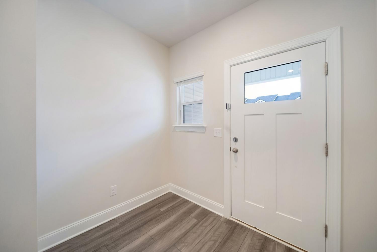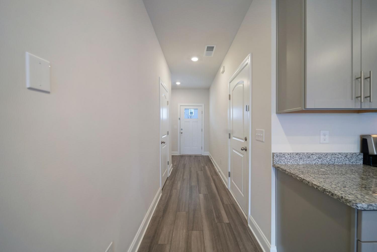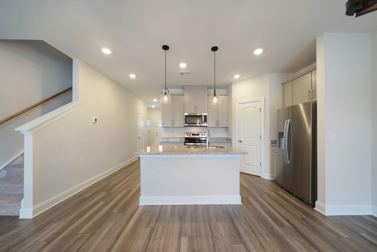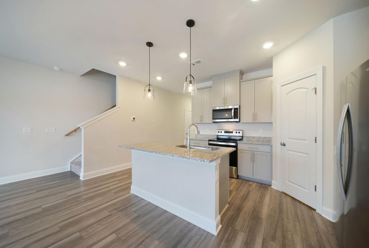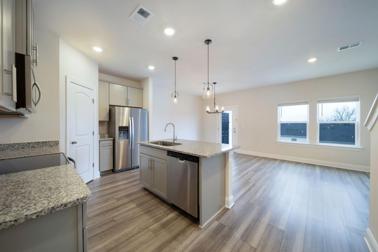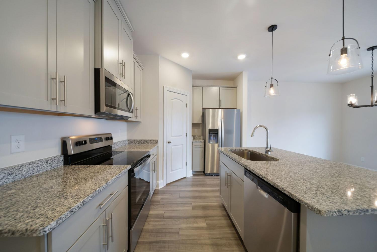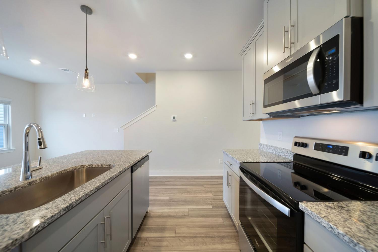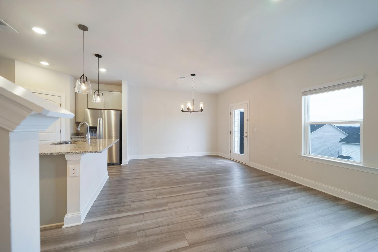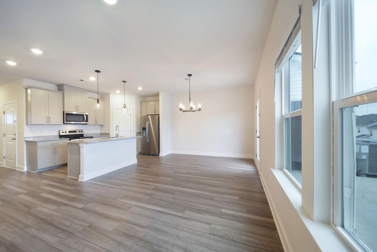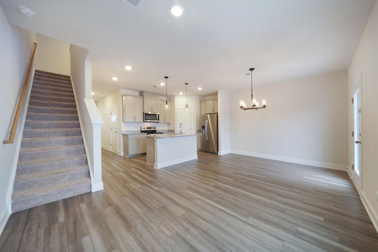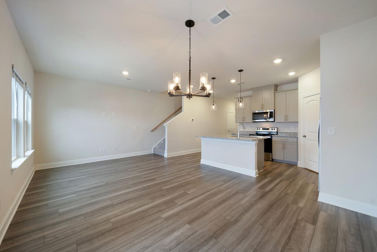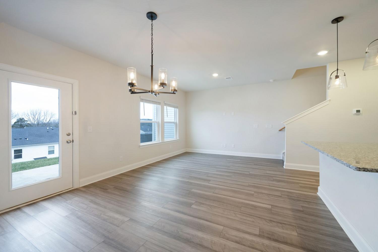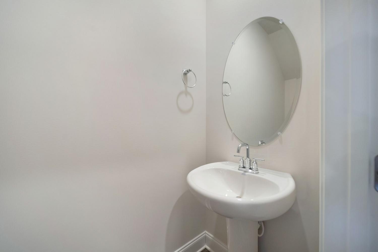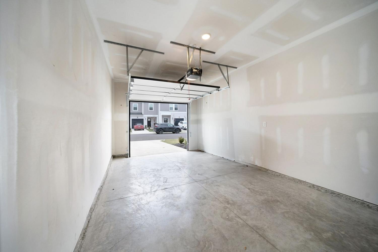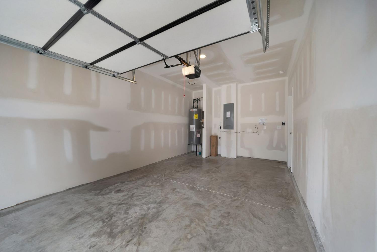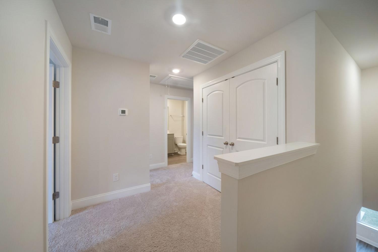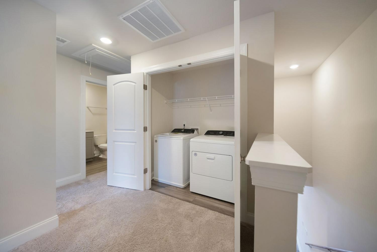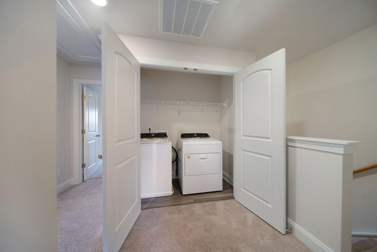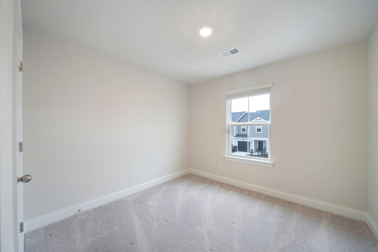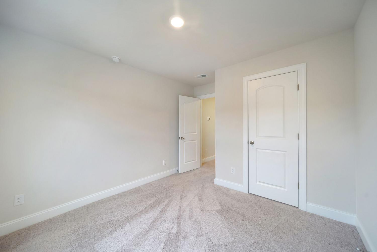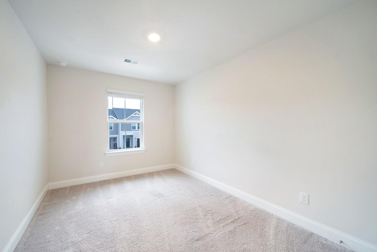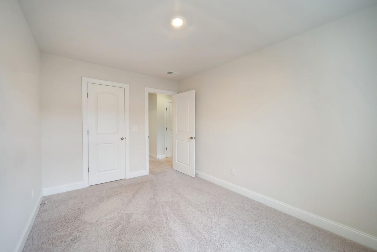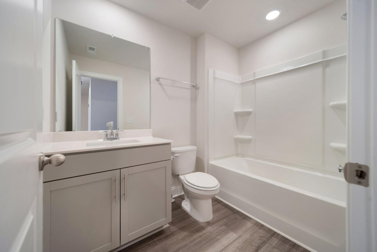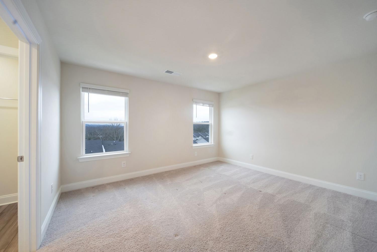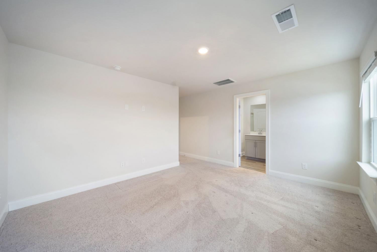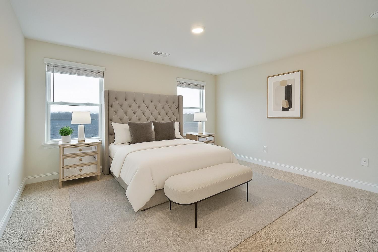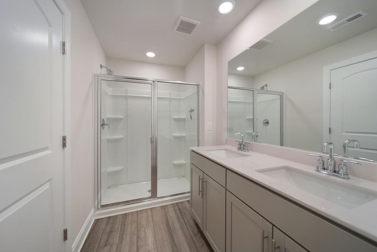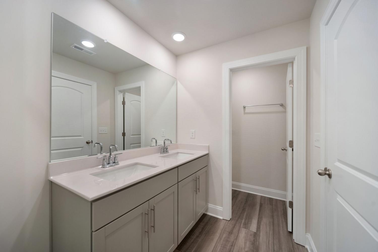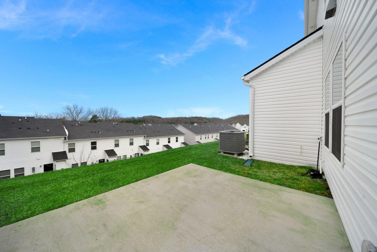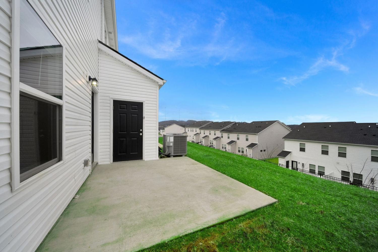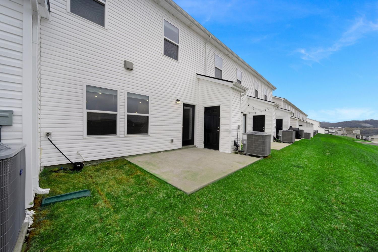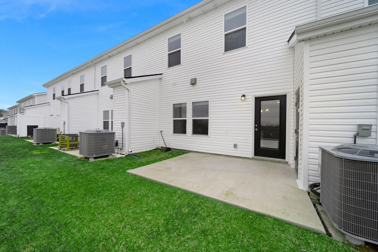 MIDDLE TENNESSEE REAL ESTATE
MIDDLE TENNESSEE REAL ESTATE
4525 Skywood Ln, Nashville, TN 37207 For Sale
Townhouse
- Townhouse
- Beds: 3
- Baths: 3
- 1,400 sq ft
Description
Seller is providing a 2-1 rate buy down with an acceptable offer. Step into a home where opportunity meets elegance—a move-in-ready masterpiece in the heart of Skyridge, waiting to elevate your portfolio or welcome its first-time owner. With an open-concept design that breathes life into every gathering, this home invites connection. The sleek kitchen, crowned by a spacious island, is more than a culinary space—it’s the heartbeat of the home, where stories are shared and laughter lingers. Upstairs, a thoughtfully placed laundry room adds a touch of effortless living, making every day just a little easier. Warmth and sophistication flow through every detail, from the modern pebble cabinets to the Capri Grey granite countertops and Grey Oak EVP flooring—an aesthetic harmony of timeless and contemporary. Just 15 minutes from the pulse of downtown and the charm of East Nashville, Skyridge offers more than a place to live; it’s a gateway to the city’s finest shopping, dining, and entertainment. Designed for low-maintenance living with a low HOA, this community is an investor’s dream—where ease and value intertwine. Built with energy-efficient features, this home is crafted to lower costs and increase desirability—ensuring long-term appeal for tenants and owners alike. But like all rare gems, this opportunity won’t last. Secure your place in Nashville’s thriving market—schedule your showing today.
Property Details
Status : Active
Source : RealTracs, Inc.
County : Davidson County, TN
Property Type : Residential
Area : 1,400 sq. ft.
Year Built : 2023
Exterior Construction : Brick,Vinyl Siding
Floors : Carpet,Wood,Tile,Vinyl
Heat : Central
HOA / Subdivision : Skyridge
Listing Provided by : The Agency Nashville, LLC
MLS Status : Active
Listing # : RTC2776722
Schools near 4525 Skywood Ln, Nashville, TN 37207 :
Bellshire Elementary Design Center, Madison Middle, Hunters Lane Comp High School
Additional details
Association Fee : $165.00
Association Fee Frequency : Monthly
Assocation Fee 2 : $300.00
Association Fee 2 Frequency : One Time
Heating : Yes
Parking Features : Garage Door Opener,Garage Faces Front,Attached
Lot Size Area : 0.02 Sq. Ft.
Building Area Total : 1400 Sq. Ft.
Lot Size Acres : 0.02 Acres
Living Area : 1400 Sq. Ft.
Common Interest : Condominium
Property Attached : Yes
Office Phone : 6156789522
Number of Bedrooms : 3
Number of Bathrooms : 3
Full Bathrooms : 2
Half Bathrooms : 1
Possession : Immediate
Cooling : 1
Garage Spaces : 1
Architectural Style : Traditional
Patio and Porch Features : Patio
Levels : Two
Basement : Slab
Stories : 2
Utilities : Water Available
Parking Space : 2
Carport : 1
Sewer : Public Sewer
Location 4525 Skywood Ln, TN 37207
Directions to 4525 Skywood Ln, TN 37207
From US-41, Head south on Dickerson Pike toward Mulberry Downs Cir, Turn right onto Mulberry Downs Cir
Ready to Start the Conversation?
We're ready when you are.
 © 2025 Listings courtesy of RealTracs, Inc. as distributed by MLS GRID. IDX information is provided exclusively for consumers' personal non-commercial use and may not be used for any purpose other than to identify prospective properties consumers may be interested in purchasing. The IDX data is deemed reliable but is not guaranteed by MLS GRID and may be subject to an end user license agreement prescribed by the Member Participant's applicable MLS. Based on information submitted to the MLS GRID as of June 7, 2025 10:00 AM CST. All data is obtained from various sources and may not have been verified by broker or MLS GRID. Supplied Open House Information is subject to change without notice. All information should be independently reviewed and verified for accuracy. Properties may or may not be listed by the office/agent presenting the information. Some IDX listings have been excluded from this website.
© 2025 Listings courtesy of RealTracs, Inc. as distributed by MLS GRID. IDX information is provided exclusively for consumers' personal non-commercial use and may not be used for any purpose other than to identify prospective properties consumers may be interested in purchasing. The IDX data is deemed reliable but is not guaranteed by MLS GRID and may be subject to an end user license agreement prescribed by the Member Participant's applicable MLS. Based on information submitted to the MLS GRID as of June 7, 2025 10:00 AM CST. All data is obtained from various sources and may not have been verified by broker or MLS GRID. Supplied Open House Information is subject to change without notice. All information should be independently reviewed and verified for accuracy. Properties may or may not be listed by the office/agent presenting the information. Some IDX listings have been excluded from this website.
