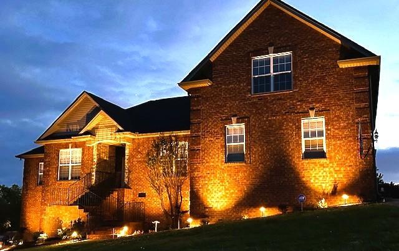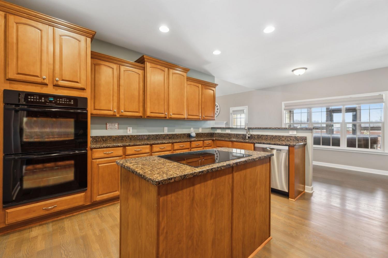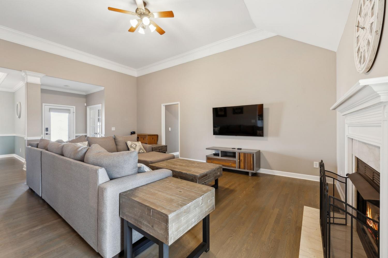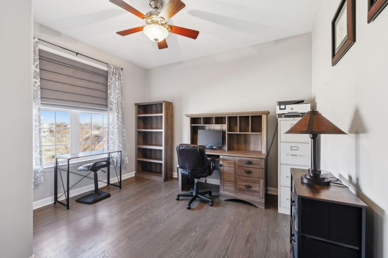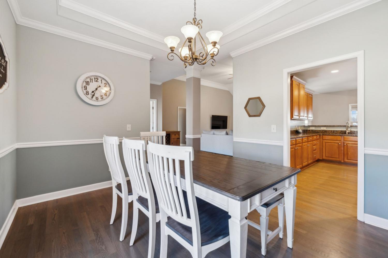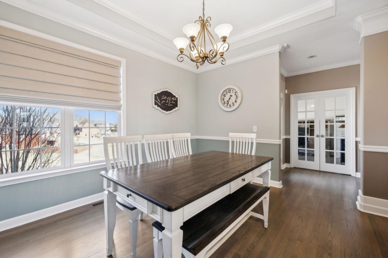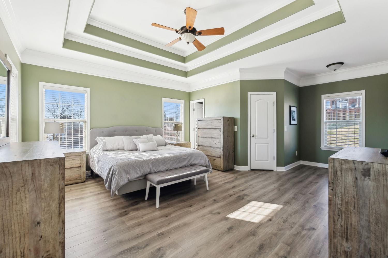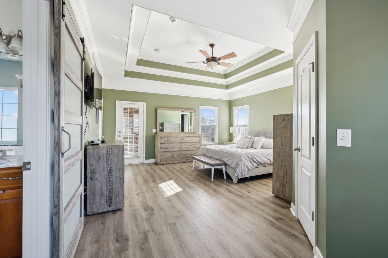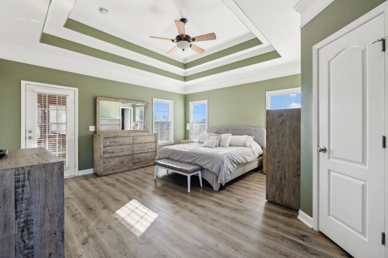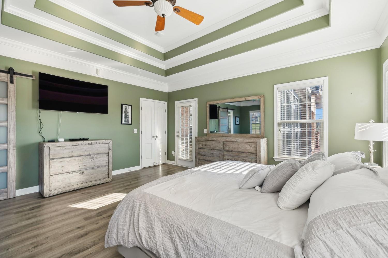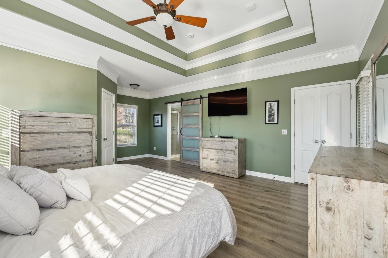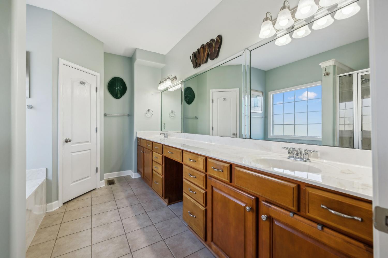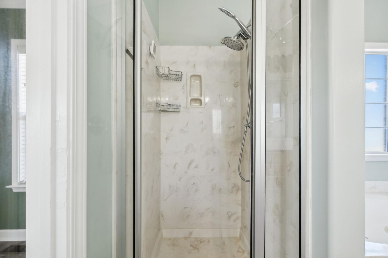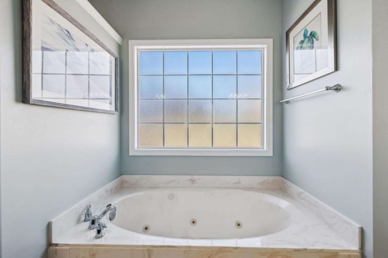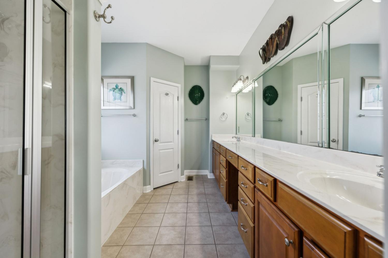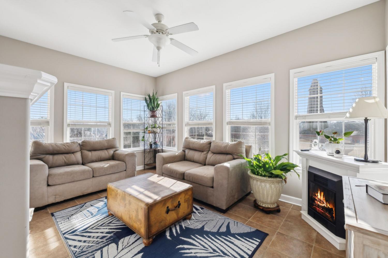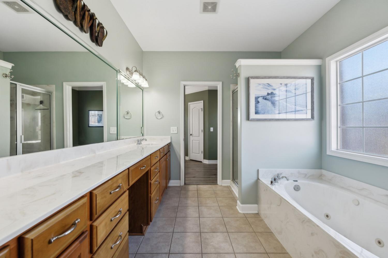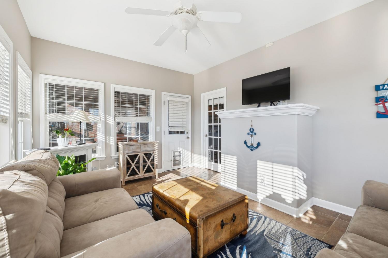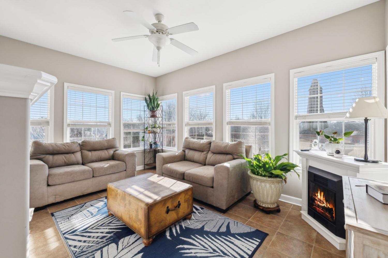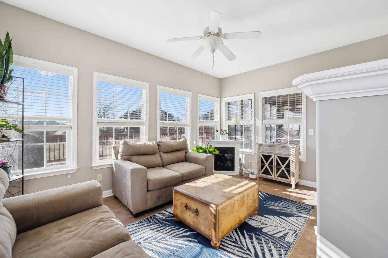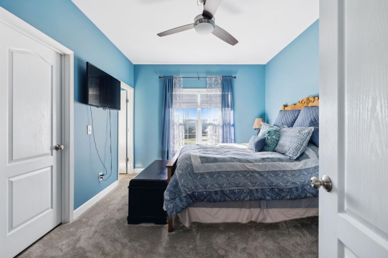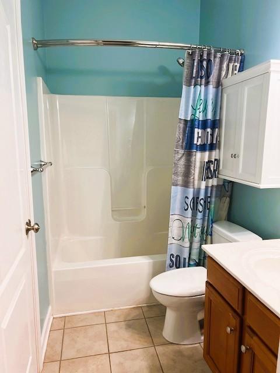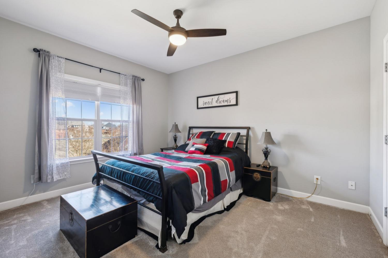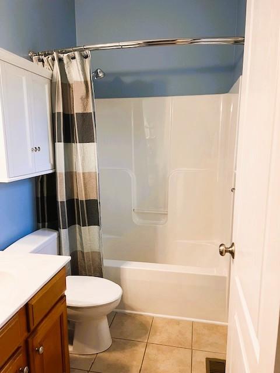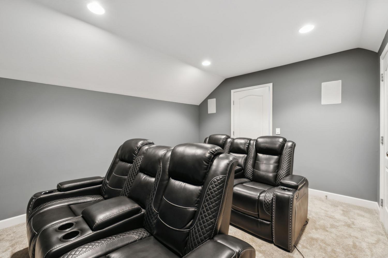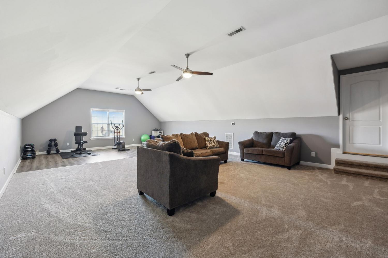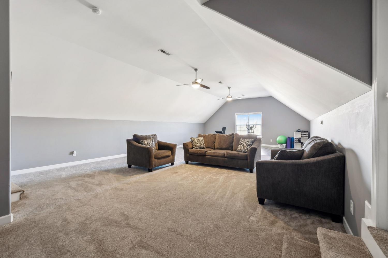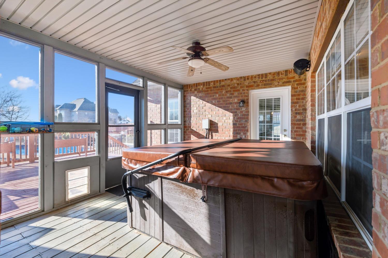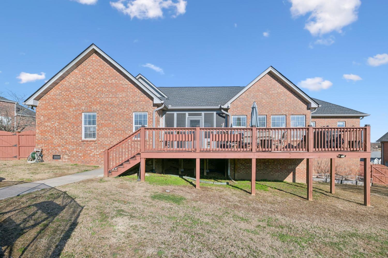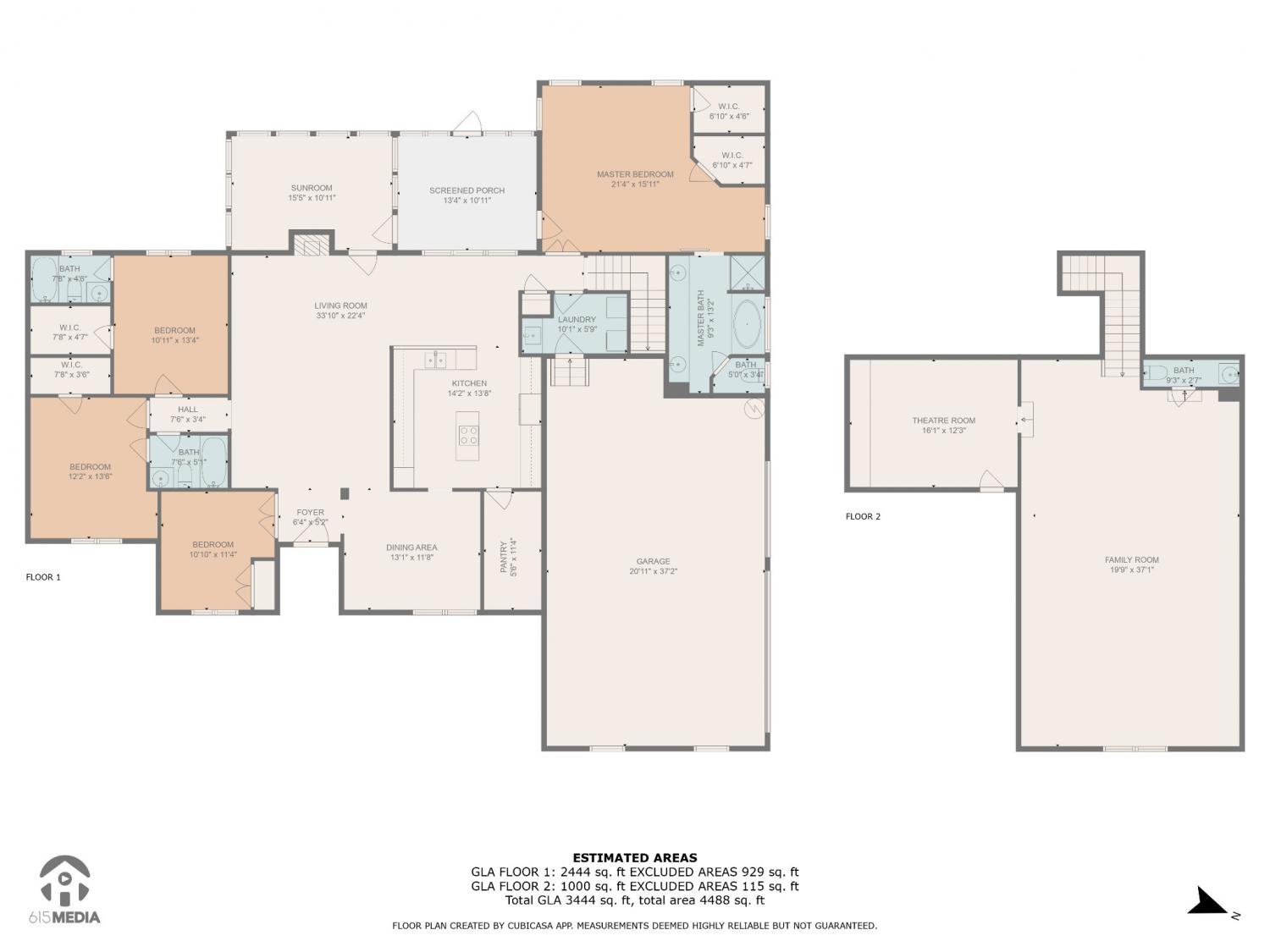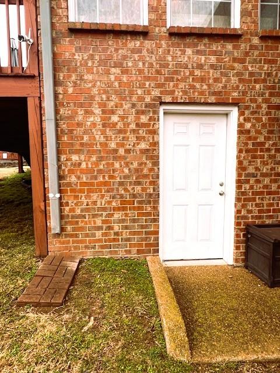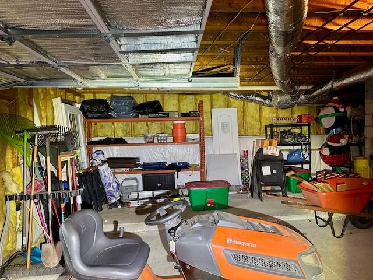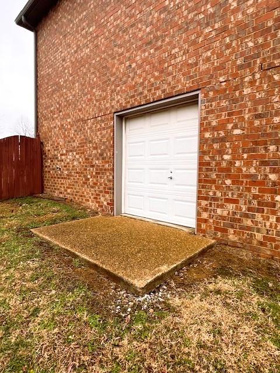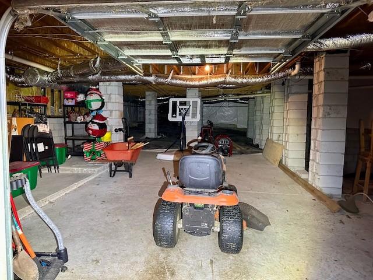 MIDDLE TENNESSEE REAL ESTATE
MIDDLE TENNESSEE REAL ESTATE
206 James Matthew Ln, Mount Juliet, TN 37122 For Sale
Single Family Residence
- Single Family Residence
- Beds: 4
- Baths: 4
- 3,570 sq ft
Description
A Rare Find! Beautfiul All Brick Home in Spectacular Neighborhood-All Bedrooms Located on Main Level-Relax and Entertain Friends for Movie Night & Game Day in Media Room-Giant Bonus Room with Endless Possibilities, Home Gym/Office/Playroom/Craft Room/Teen Hangout-Sunroom Opens to Screened Deck with Hot Tub Looking Out to the Private, Fenced Back Yard with Gorgeous In-Ground Heated Salt Water Pool-Roof 3 Years Old-Both HVAC Units Replaced in Past 3 Years-3 Car Side Entry Garage with 6 Person Storm Shelter-Two Huge Storage Areas, One with Garage Door, Perfect for Storing Lawn/Pool Equipment, Workshop + Much More-Top Rated Schools-Fantastic Location Surrounded by Old Hickory Lake-20 Minutes to the Nashville Airport-30 Minutes to Downtown Nashville-Do Not Miss!
Property Details
Status : Active
Source : RealTracs, Inc.
Address : 206 James Matthew Ln Mount Juliet TN 37122
County : Wilson County, TN
Property Type : Residential
Area : 3,570 sq. ft.
Yard : Privacy
Year Built : 2004
Exterior Construction : Brick
Floors : Carpet,Wood,Laminate,Tile
Heat : Central,Natural Gas
HOA / Subdivision : The Oaks Of Lakeview
Listing Provided by : Benchmark Realty, LLC
MLS Status : Active
Listing # : RTC2777242
Schools near 206 James Matthew Ln, Mount Juliet, TN 37122 :
Lakeview Elementary School, Mt. Juliet Middle School, Green Hill High School
Additional details
Association Fee : $125.00
Association Fee Frequency : Annually
Heating : Yes
Parking Features : Garage Faces Side
Pool Features : In Ground
Lot Size Area : 0.61 Sq. Ft.
Building Area Total : 3570 Sq. Ft.
Lot Size Acres : 0.61 Acres
Lot Size Dimensions : 122.6 X 251.87 IRR
Living Area : 3570 Sq. Ft.
Lot Features : Rolling Slope
Office Phone : 6152888292
Number of Bedrooms : 4
Number of Bathrooms : 4
Full Bathrooms : 3
Half Bathrooms : 1
Possession : Negotiable
Cooling : 1
Garage Spaces : 3
Private Pool : 1
Patio and Porch Features : Porch,Covered,Deck,Screened
Levels : Two
Basement : Crawl Space
Stories : 2
Utilities : Electricity Available,Water Available,Cable Connected
Parking Space : 3
Sewer : STEP System
Virtual Tour
Location 206 James Matthew Ln, TN 37122
Directions to 206 James Matthew Ln, TN 37122
I-40 East Exit 221A/The Hermitage-R on Andrew Jackson Parkway-L on Saundersville Ferry-L on Lake Forest Drive-L onJames Matthew Lane-Home on Righty
Ready to Start the Conversation?
We're ready when you are.
 © 2026 Listings courtesy of RealTracs, Inc. as distributed by MLS GRID. IDX information is provided exclusively for consumers' personal non-commercial use and may not be used for any purpose other than to identify prospective properties consumers may be interested in purchasing. The IDX data is deemed reliable but is not guaranteed by MLS GRID and may be subject to an end user license agreement prescribed by the Member Participant's applicable MLS. Based on information submitted to the MLS GRID as of January 23, 2026 10:00 AM CST. All data is obtained from various sources and may not have been verified by broker or MLS GRID. Supplied Open House Information is subject to change without notice. All information should be independently reviewed and verified for accuracy. Properties may or may not be listed by the office/agent presenting the information. Some IDX listings have been excluded from this website.
© 2026 Listings courtesy of RealTracs, Inc. as distributed by MLS GRID. IDX information is provided exclusively for consumers' personal non-commercial use and may not be used for any purpose other than to identify prospective properties consumers may be interested in purchasing. The IDX data is deemed reliable but is not guaranteed by MLS GRID and may be subject to an end user license agreement prescribed by the Member Participant's applicable MLS. Based on information submitted to the MLS GRID as of January 23, 2026 10:00 AM CST. All data is obtained from various sources and may not have been verified by broker or MLS GRID. Supplied Open House Information is subject to change without notice. All information should be independently reviewed and verified for accuracy. Properties may or may not be listed by the office/agent presenting the information. Some IDX listings have been excluded from this website.
