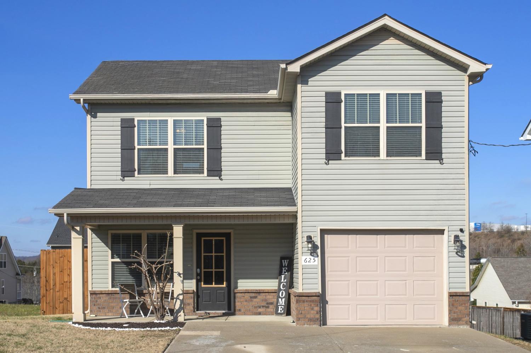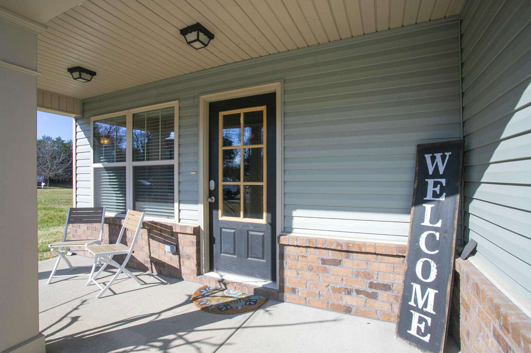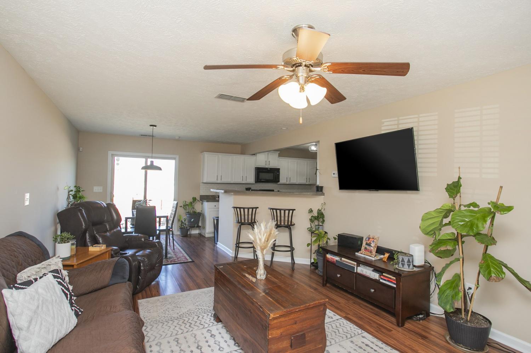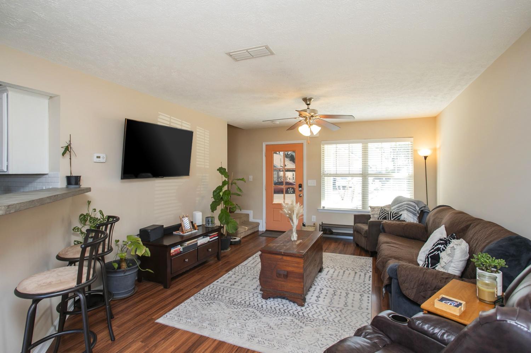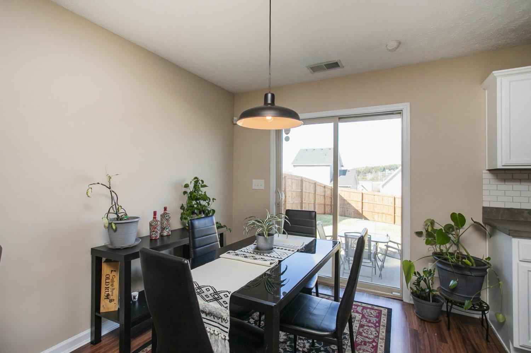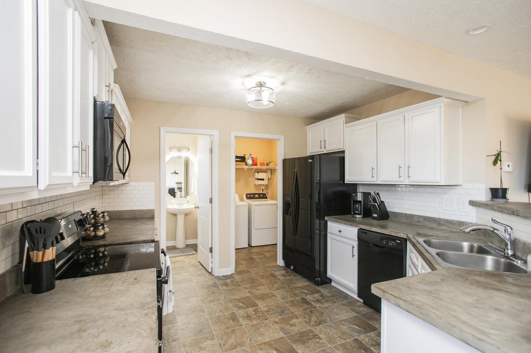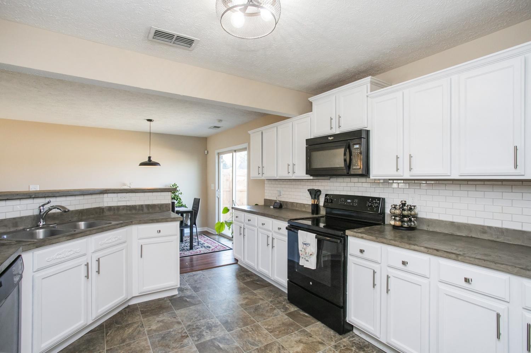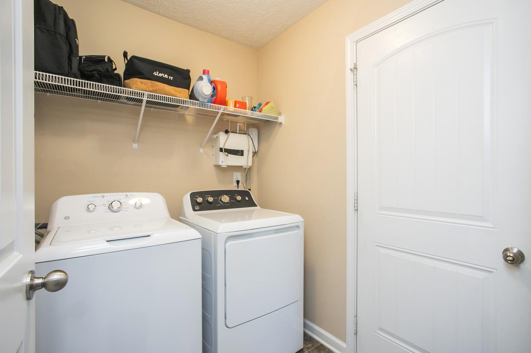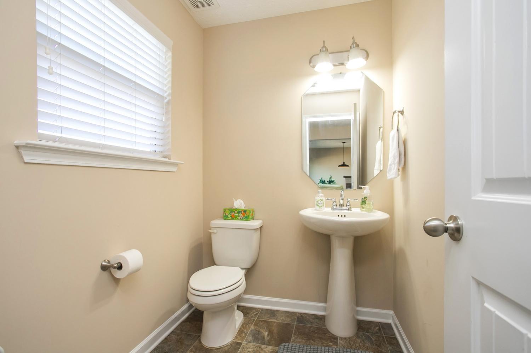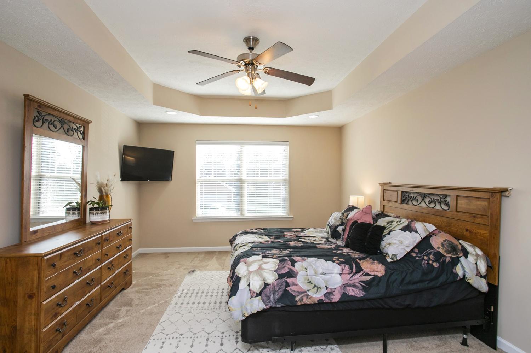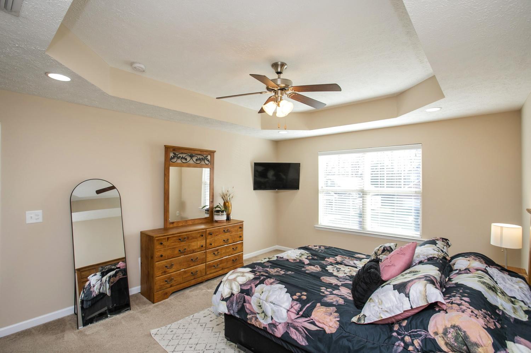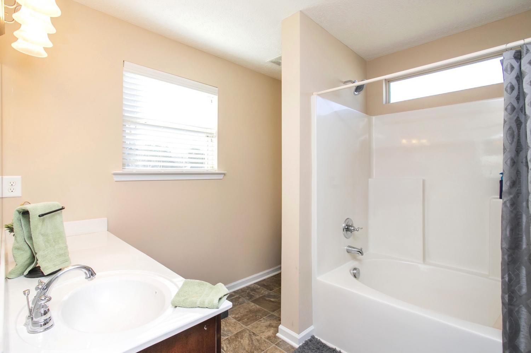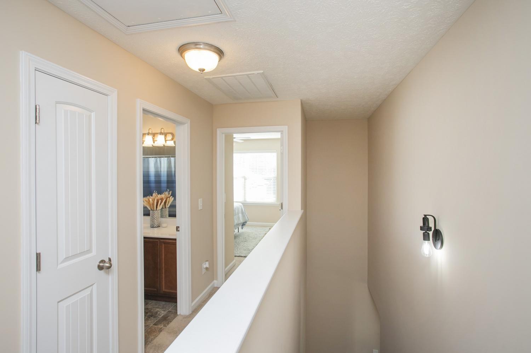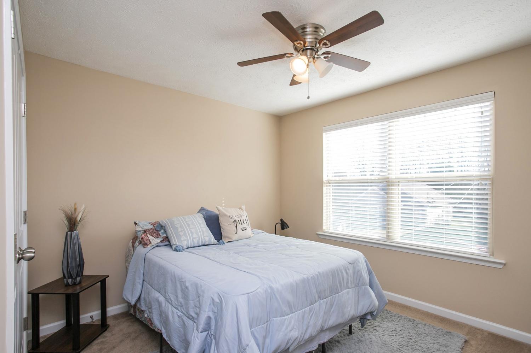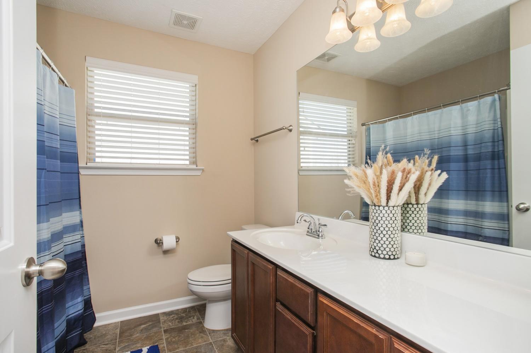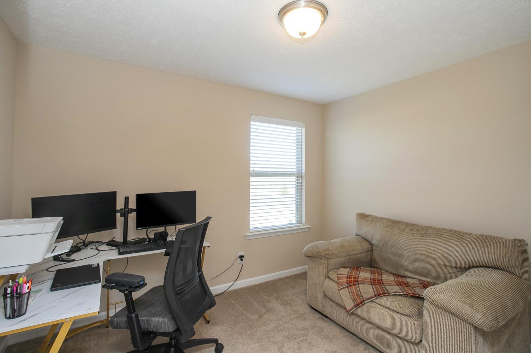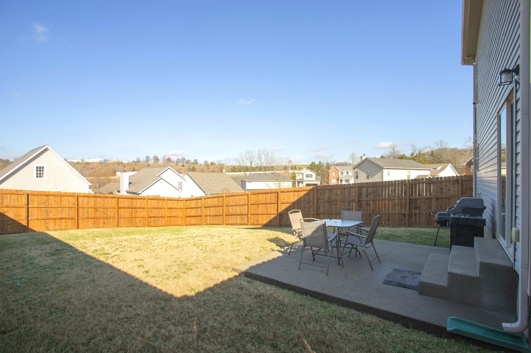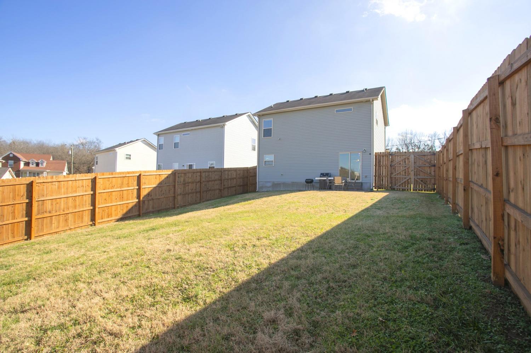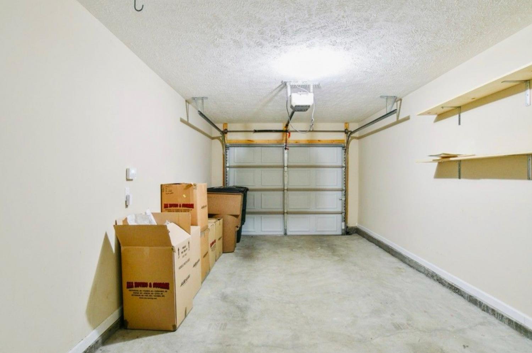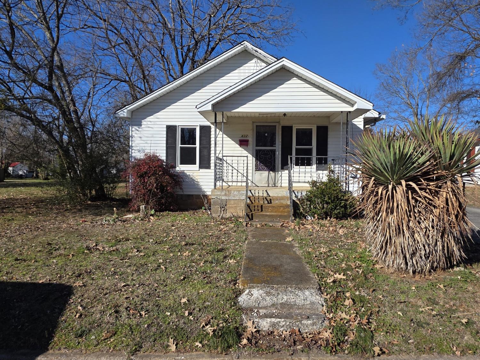 MIDDLE TENNESSEE REAL ESTATE
MIDDLE TENNESSEE REAL ESTATE
625 E Vailview Ct, Nashville, TN 37207 For Sale
Single Family Residence
- Single Family Residence
- Beds: 3
- Baths: 3
- 1,494 sq ft
Description
CHECK WITH US TO SEE IF YOU QUALIFY FOR A PERMANENT 5.5% INTEREST RATE ON THIS HOME!!! Welcome to this beautifully updated home, where comfort and convenience meet! Freshly redecorated, it features stylish and functional living spaces tailored for modern lifestyles.The main floor is designed for relaxation and entertaining. It includes a spacious living room, a dining area, and a kitchen with ample cabinet / counter space. Also on this level are the laundry room, a convenient half-bath, and direct access to the garage. Sliding doors lead to a charming patio and a fully fenced backyard, featuring an 8-foot privacy fence that creates a secluded outdoor setting. The sellers have enjoyed many sunset dinners on the patio, making it a true retreat. Upstairs, you’ll find three bedrooms and two full baths. The generously sized primary suite stands out with its tray ceilings, walk-in closet, and private ensuite bath. The second bedroom, filled with natural light, is ideal for children or guests. The third bedroom is currently used as a home office, offering flexibility for remote work or creative projects. Located in the Skyline Village neighborhood with friendly neighbors and sidewalks, the home invites evening strolls and a sense of community. Its convenient location provides shopping and dining options just minutes aways as well as quick access to Briley Parkway, major interstates, East Nashville, and Downtown. Schedule your visit today!
Property Details
Status : Active
Source : RealTracs, Inc.
County : Davidson County, TN
Property Type : Residential
Area : 1,494 sq. ft.
Yard : Privacy
Year Built : 2014
Exterior Construction : Vinyl Siding
Floors : Carpet,Laminate,Vinyl
Heat : Central,Electric
HOA / Subdivision : Skyline Village
Listing Provided by : Benchmark Realty, LLC
MLS Status : Active
Listing # : RTC2777274
Schools near 625 E Vailview Ct, Nashville, TN 37207 :
Chadwell Elementary, Jere Baxter Middle, Maplewood Comp High School
Additional details
Heating : Yes
Parking Features : Attached,Driveway
Lot Size Area : 0.14 Sq. Ft.
Building Area Total : 1494 Sq. Ft.
Lot Size Acres : 0.14 Acres
Lot Size Dimensions : 48 X 130
Living Area : 1494 Sq. Ft.
Office Phone : 6154322919
Number of Bedrooms : 3
Number of Bathrooms : 3
Full Bathrooms : 2
Half Bathrooms : 1
Possession : Close Of Escrow
Cooling : 1
Garage Spaces : 1
Patio and Porch Features : Porch,Covered,Patio
Levels : Two
Basement : Slab
Stories : 2
Utilities : Electricity Available,Water Available
Parking Space : 5
Sewer : Public Sewer
Virtual Tour
Location 625 E Vailview Ct, TN 37207
Directions to 625 E Vailview Ct, TN 37207
Briley Pky to Dickerson Pike Exit. North on Dickerson Pike. Left onto Doverside just before Wal-Mart and across from Skyline Medical. Drive appx 1/2 mile and turn left at 1st street onto Oakview. Left onto Vailview. Right on E Vailview. Home on left.
Ready to Start the Conversation?
We're ready when you are.
 © 2026 Listings courtesy of RealTracs, Inc. as distributed by MLS GRID. IDX information is provided exclusively for consumers' personal non-commercial use and may not be used for any purpose other than to identify prospective properties consumers may be interested in purchasing. The IDX data is deemed reliable but is not guaranteed by MLS GRID and may be subject to an end user license agreement prescribed by the Member Participant's applicable MLS. Based on information submitted to the MLS GRID as of February 23, 2026 10:00 PM CST. All data is obtained from various sources and may not have been verified by broker or MLS GRID. Supplied Open House Information is subject to change without notice. All information should be independently reviewed and verified for accuracy. Properties may or may not be listed by the office/agent presenting the information. Some IDX listings have been excluded from this website.
© 2026 Listings courtesy of RealTracs, Inc. as distributed by MLS GRID. IDX information is provided exclusively for consumers' personal non-commercial use and may not be used for any purpose other than to identify prospective properties consumers may be interested in purchasing. The IDX data is deemed reliable but is not guaranteed by MLS GRID and may be subject to an end user license agreement prescribed by the Member Participant's applicable MLS. Based on information submitted to the MLS GRID as of February 23, 2026 10:00 PM CST. All data is obtained from various sources and may not have been verified by broker or MLS GRID. Supplied Open House Information is subject to change without notice. All information should be independently reviewed and verified for accuracy. Properties may or may not be listed by the office/agent presenting the information. Some IDX listings have been excluded from this website.
