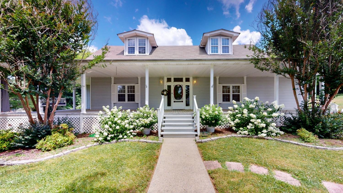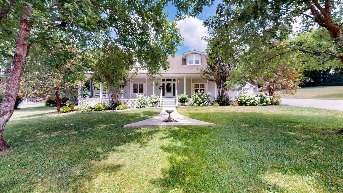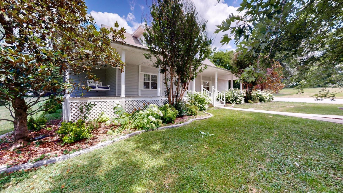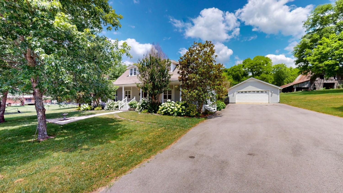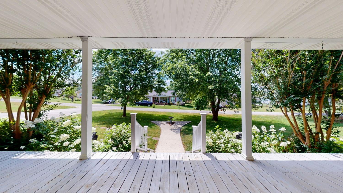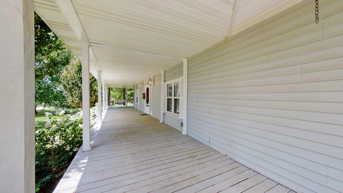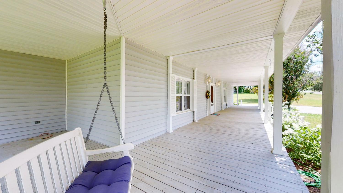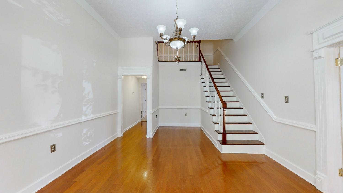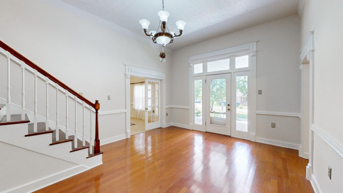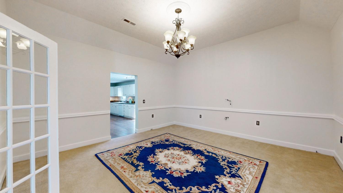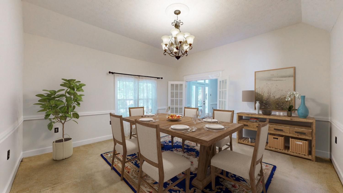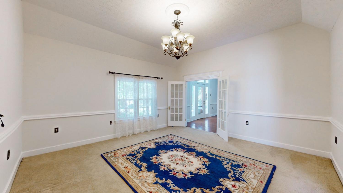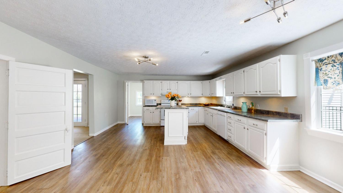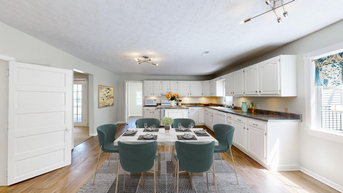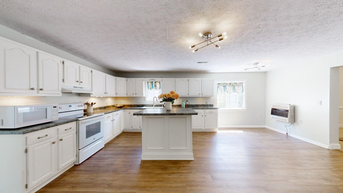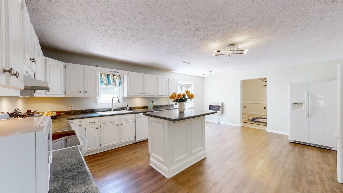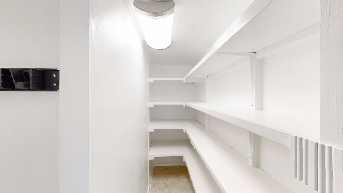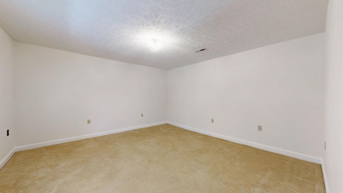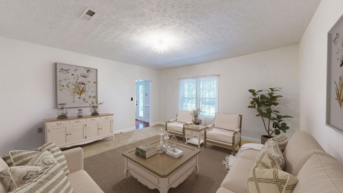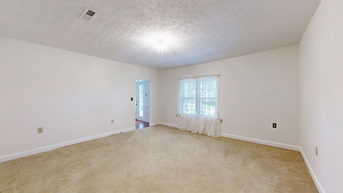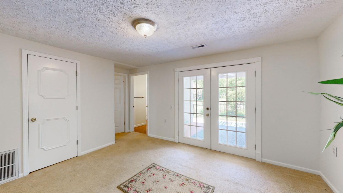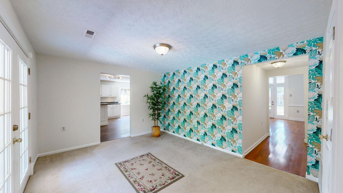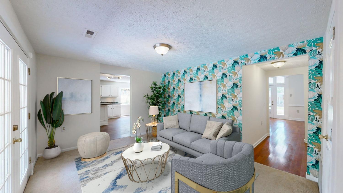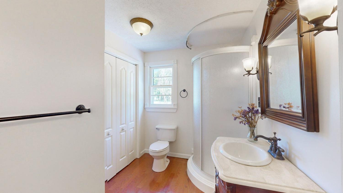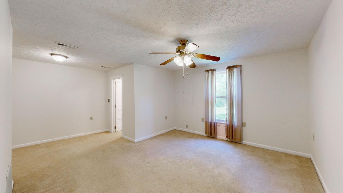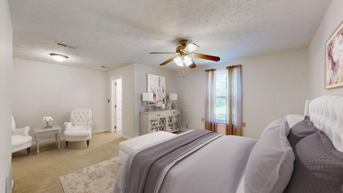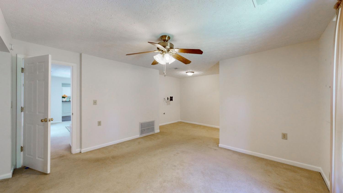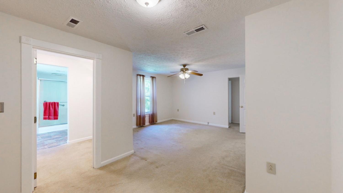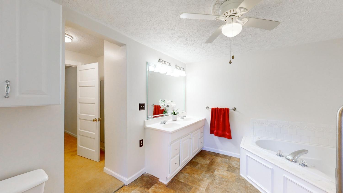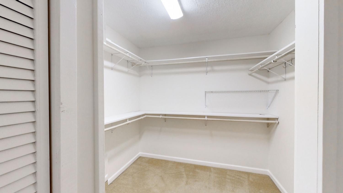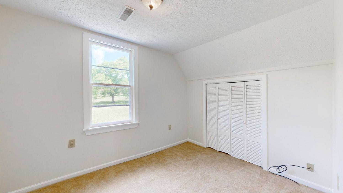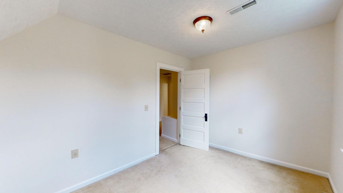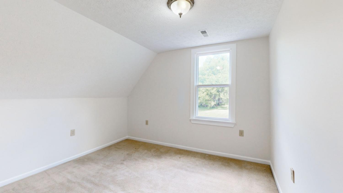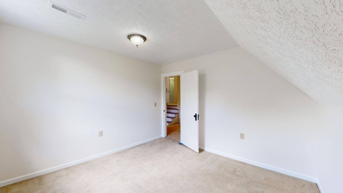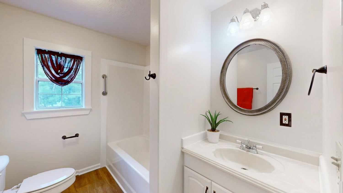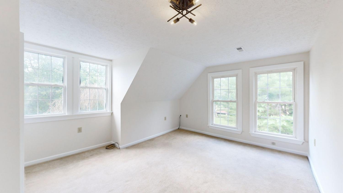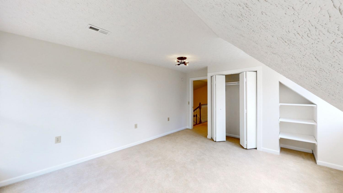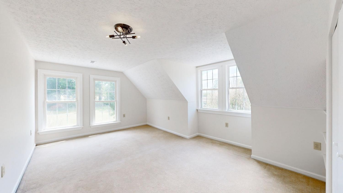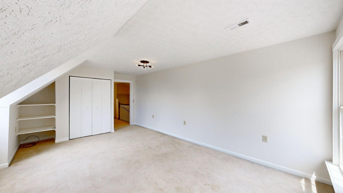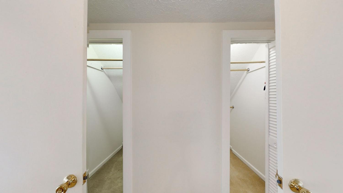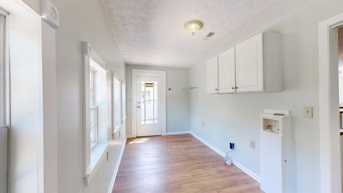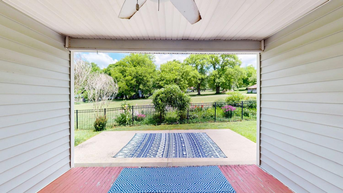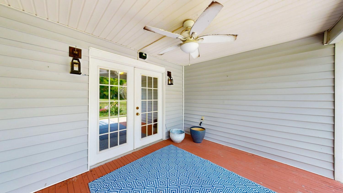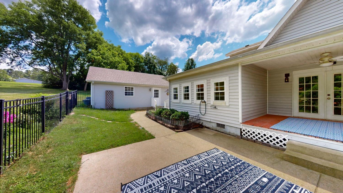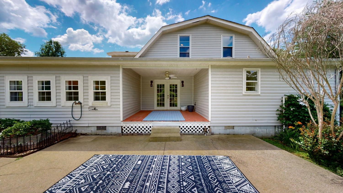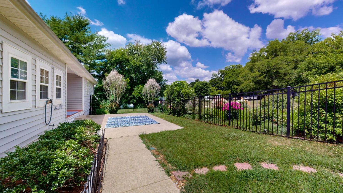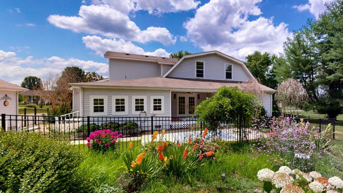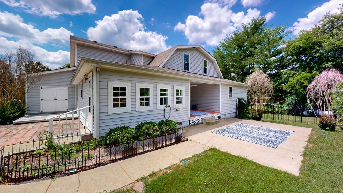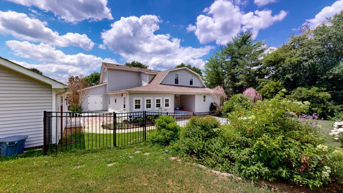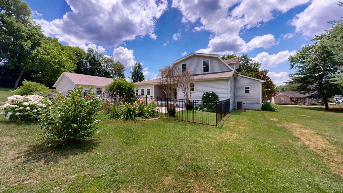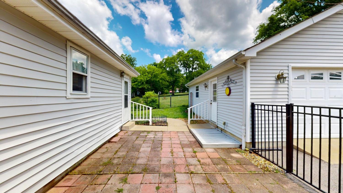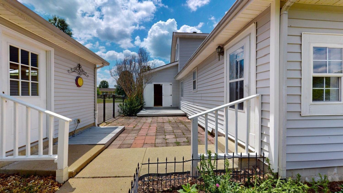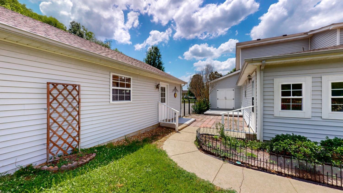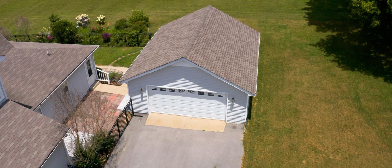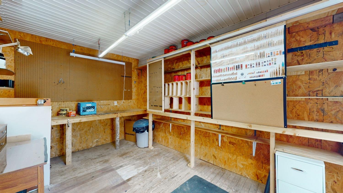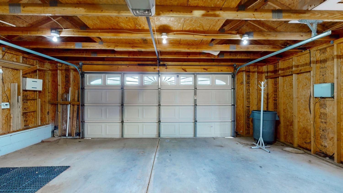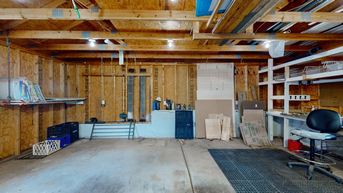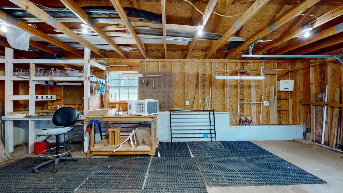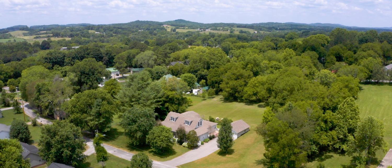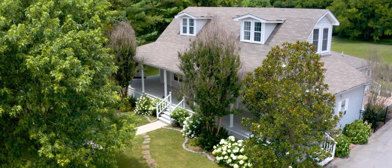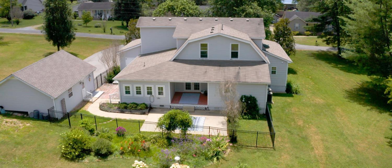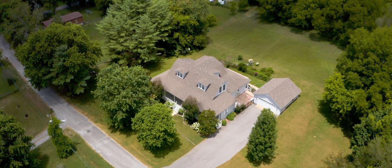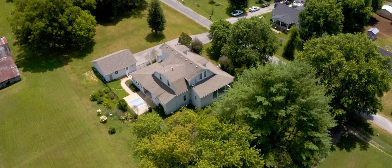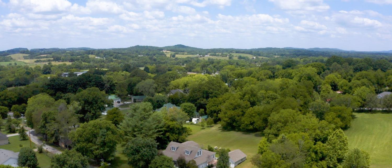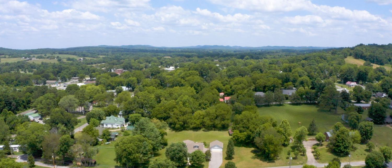 MIDDLE TENNESSEE REAL ESTATE
MIDDLE TENNESSEE REAL ESTATE
113 Yell Dr, E, Wartrace, TN 37183 For Sale
Single Family Residence
- Single Family Residence
- Beds: 5
- Baths: 3
- 3,214 sq ft
Description
Exceptional Opportunity in Historic Wartrace, TN – Priced with Potential in Mind! Discover this spacious 5-bedroom, 3-bathroom home, thoughtfully priced to reflect the seller's awareness of updates needed. Situated on a generous lot, this property offers a unique blend of charm and functionality. Enjoy serene mornings on the expansive wrap-around porch and unwind in your private outdoor retreat. The sizable 2-car detached garage doubles as a versatile workshop, ideal for various projects. Inside, a welcoming foyer leads to a convenient primary suite on the main floor. Modern comforts include central heating and air conditioning. The paved driveway ensures easy access, with ample space for all your needs. This home presents a fantastic opportunity for those looking to personalize and add value. Located in the heart of Wartrace, TN—a town steeped in history and known as the "Cradle of the Tennessee Walking Horse"—you'll be part of a community that cherishes its rich heritage and vibrant culture. Wartrace boasts a charming downtown area listed on the National Register of Historic Places, featuring preserved Victorian and Antebellum architecture. Seller has an accepted offer with a 48-hour right of first refusal contingency.
Property Details
Status : Active
Source : RealTracs, Inc.
County : Bedford County, TN
Property Type : Residential
Area : 3,214 sq. ft.
Yard : Back Yard
Year Built : 1981
Exterior Construction : Vinyl Siding
Floors : Carpet,Wood,Laminate,Tile
Heat : Central,Electric,Propane,Wall Furnace
HOA / Subdivision : Harley Burnett Subd
Listing Provided by : BHGRE Heritage Group
MLS Status : Active
Listing # : RTC2778191
Schools near 113 Yell Dr, E, Wartrace, TN 37183 :
Cascade Elementary, Cascade Middle School, Cascade High School
Additional details
Virtual Tour URL : Click here for Virtual Tour
Heating : Yes
Parking Features : Detached,Asphalt,Driveway
Lot Size Area : 0.68 Sq. Ft.
Building Area Total : 3214 Sq. Ft.
Lot Size Acres : 0.68 Acres
Lot Size Dimensions : 225 X 140
Living Area : 3214 Sq. Ft.
Lot Features : Level
Office Phone : 9316801680
Number of Bedrooms : 5
Number of Bathrooms : 3
Full Bathrooms : 3
Possession : Close Of Escrow
Cooling : 1
Garage Spaces : 2
Patio and Porch Features : Porch,Covered,Patio
Levels : Two
Stories : 2
Utilities : Water Available,Cable Connected
Parking Space : 6
Sewer : Public Sewer
Location 113 Yell Dr, E, TN 37183
Directions to 113 Yell Dr, E, TN 37183
From Shelbyville TN take Hwy 64 to Town of Wartrace, turn right onto Main Street, right on Vine Street, left on Yell Drive East which is a dead end road, property on left, sign in yard.
Ready to Start the Conversation?
We're ready when you are.
 © 2025 Listings courtesy of RealTracs, Inc. as distributed by MLS GRID. IDX information is provided exclusively for consumers' personal non-commercial use and may not be used for any purpose other than to identify prospective properties consumers may be interested in purchasing. The IDX data is deemed reliable but is not guaranteed by MLS GRID and may be subject to an end user license agreement prescribed by the Member Participant's applicable MLS. Based on information submitted to the MLS GRID as of June 7, 2025 10:00 AM CST. All data is obtained from various sources and may not have been verified by broker or MLS GRID. Supplied Open House Information is subject to change without notice. All information should be independently reviewed and verified for accuracy. Properties may or may not be listed by the office/agent presenting the information. Some IDX listings have been excluded from this website.
© 2025 Listings courtesy of RealTracs, Inc. as distributed by MLS GRID. IDX information is provided exclusively for consumers' personal non-commercial use and may not be used for any purpose other than to identify prospective properties consumers may be interested in purchasing. The IDX data is deemed reliable but is not guaranteed by MLS GRID and may be subject to an end user license agreement prescribed by the Member Participant's applicable MLS. Based on information submitted to the MLS GRID as of June 7, 2025 10:00 AM CST. All data is obtained from various sources and may not have been verified by broker or MLS GRID. Supplied Open House Information is subject to change without notice. All information should be independently reviewed and verified for accuracy. Properties may or may not be listed by the office/agent presenting the information. Some IDX listings have been excluded from this website.
